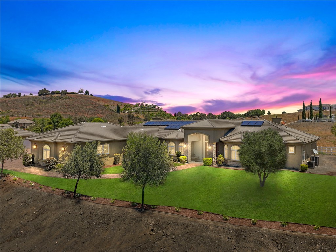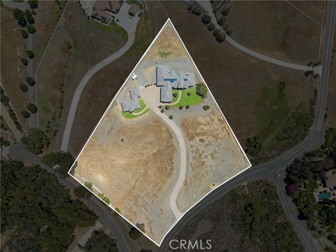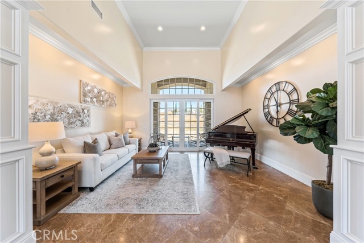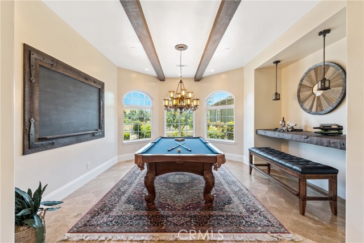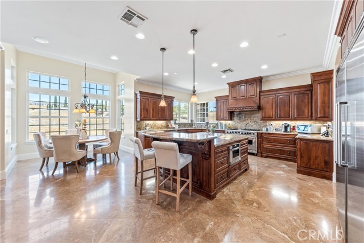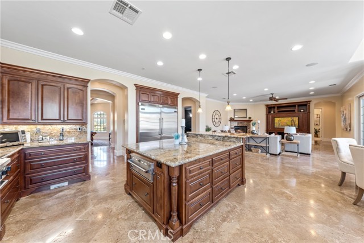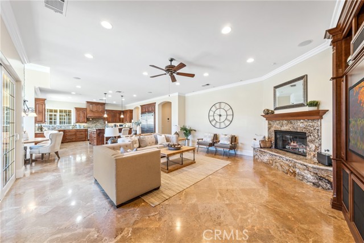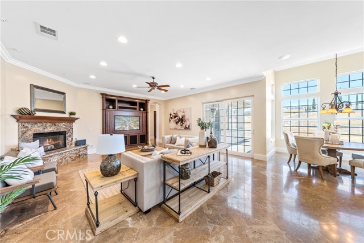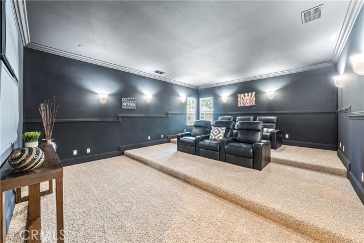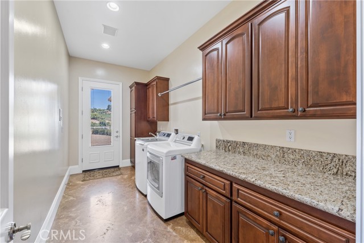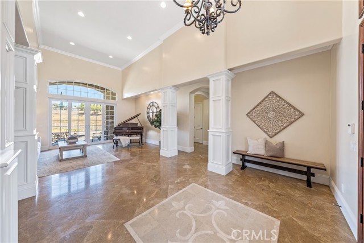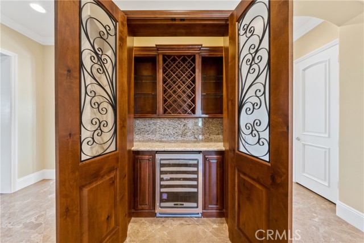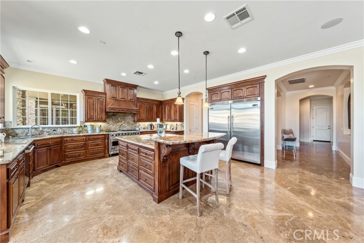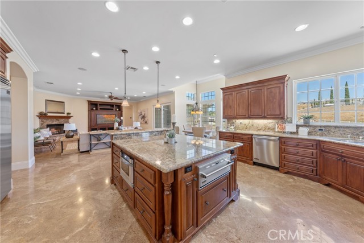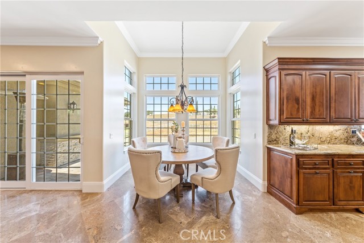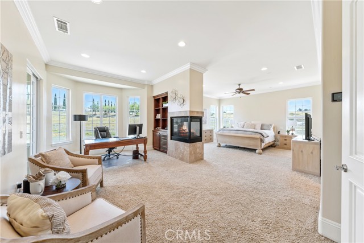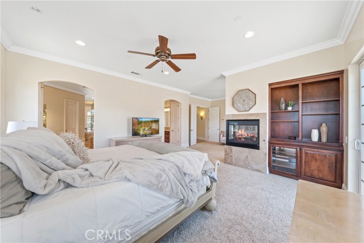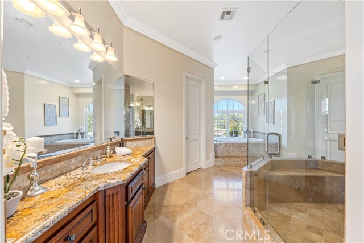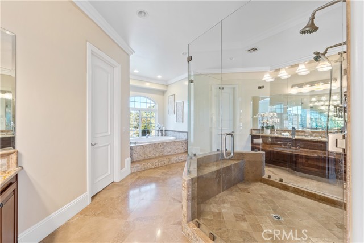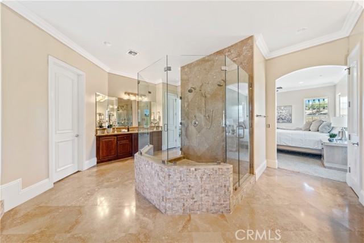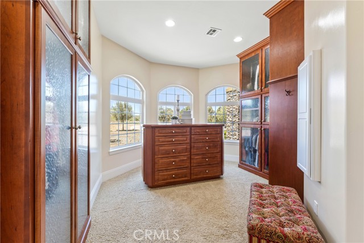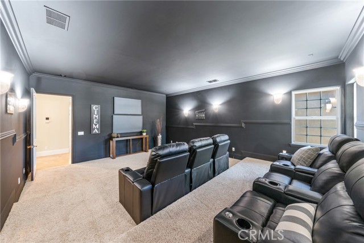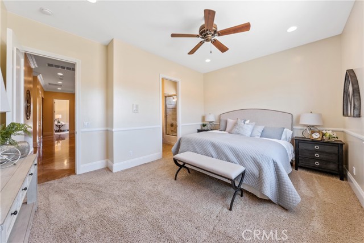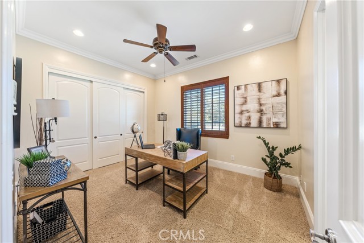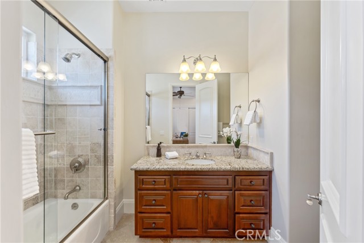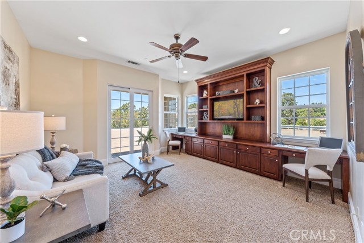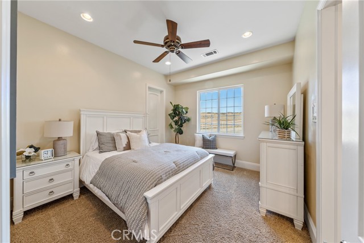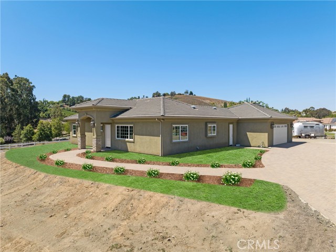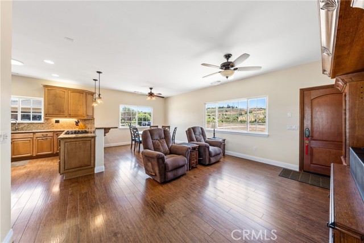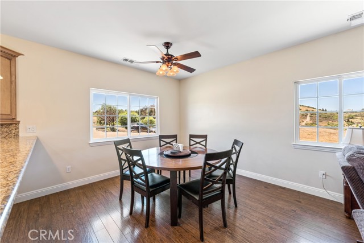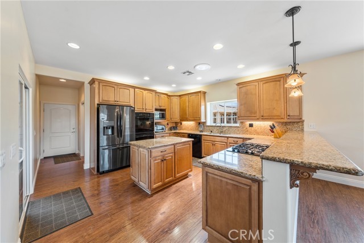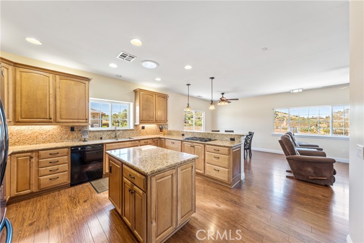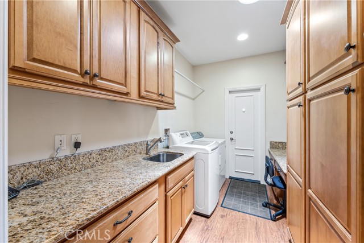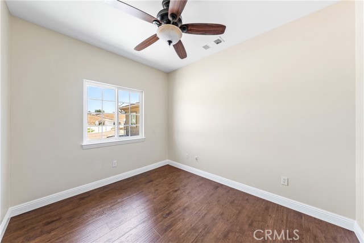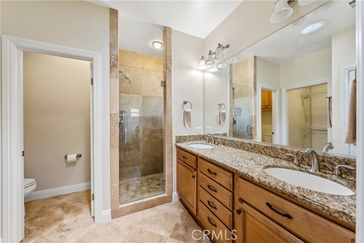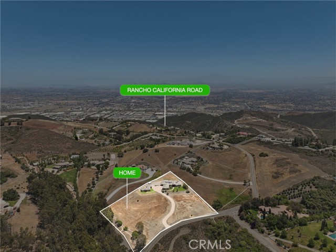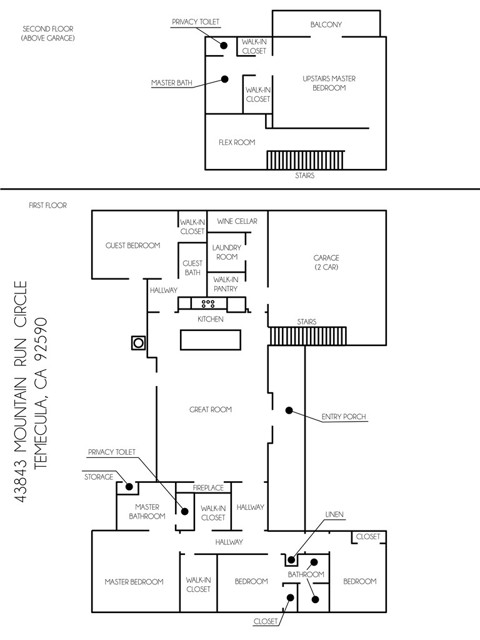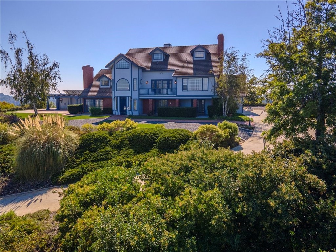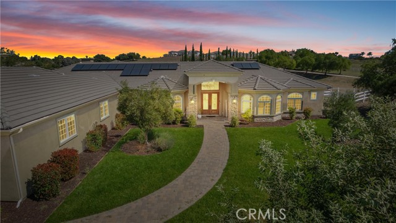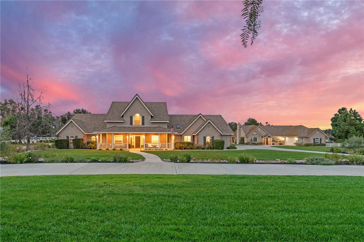27470 Sycamore Mesa Road
Temecula, CA 92590
Sold
27470 Sycamore Mesa Road
Temecula, CA 92590
Sold
This spectacular single story De Luz Estate is ONLY A 4 MINUTE DRIVE TO OLD TOWN! This estate is comprised of 2 HOMES (totaling 6673 sqft of living space) that are situated on a sprawling and fully useable 4.48 acre lot. The main home is 5223 sqft with 4 bedrooms (all with ensuite baths), a theatre, office/den (which could be easily converted to a 5th bedroom), and formal dining/billiard room. Enter along a private winding driveway to a beautiful brick paver courtyard between the two homes. The stunning double doors will lead you to the formal living room where you'll notice Travertine flooring throughout, and 18 foot ceilings with a view through the sliding doors to the back yard. The right wing of the home features your Primary Suite complete with an area separated by a cozy fireplace that can be used as an office, nursery, or sitting area. Your private retreat is complete with a stunning walk-in shower, soaking tub, and individual vanities, as well as dual walk in closets! Making your way through the rest of the home you'll pass the formal dining room (currently being used as a billiard room) and a bar/wine area situated just across the hall, perfect for entertaining. The well designed kitchen is open to the family room and features granite counters, bar seating, Viking refrigerator/freezer, Viking range with double ovens, microwave drawer, dining/breakfast nook, and walk in pantry. Just off the family room you'll find the home theatre with reclining chairs just awaiting your next movie night or party! Through the living room, the left wing of the home boasts 3 bedrooms with ensuite baths, and an office/den. Let's not forget the beautifully finished, oversized 4 car garage complete with tons of added attic storage and 240 outlet for your electric vehicles. The second home is comprised of 2 bedrooms, 2 bathrooms, an office, and a laundry room, totaling approx 1450 sqft. The beautiful oversized kitchen boasts granite counters, double ovens, a dining area, and is open to the large living room. This home also has a finished, oversized garage! This estate features PAID SOLAR with 18 panels which produce approximately 7-8 MWh per year. Plus 4 AC units, 3 tankless water heaters, 2 septic systems, 2 propane tanks, and a whole house water filtration system. It's only an hour from both San Diego and Orange County and a few minutes to Old Town Temecula and the 15 freeway!! It's PERFECT for an AirBnB, rental, and multigenerational living for the whole family!
PROPERTY INFORMATION
| MLS # | SW23034906 | Lot Size | 195,149 Sq. Ft. |
| HOA Fees | $0/Monthly | Property Type | Single Family Residence |
| Price | $ 2,159,000
Price Per SqFt: $ 326 |
DOM | 793 Days |
| Address | 27470 Sycamore Mesa Road | Type | Residential |
| City | Temecula | Sq.Ft. | 6,623 Sq. Ft. |
| Postal Code | 92590 | Garage | 6 |
| County | Riverside | Year Built | 2007 |
| Bed / Bath | 6 / 6.5 | Parking | 6 |
| Built In | 2007 | Status | Closed |
| Sold Date | 2023-03-01 |
INTERIOR FEATURES
| Has Laundry | Yes |
| Laundry Information | Dryer Included, Individual Room, Inside, Washer Included |
| Has Fireplace | Yes |
| Fireplace Information | Family Room, Primary Retreat |
| Has Appliances | Yes |
| Kitchen Appliances | 6 Burner Stove, Convection Oven, Dishwasher, Double Oven, Gas Oven, Gas Range, Ice Maker, Refrigerator, Self Cleaning Oven, Vented Exhaust Fan, Warming Drawer, Water Line to Refrigerator, Water Purifier |
| Kitchen Information | Built-in Trash/Recycling, Granite Counters, Kitchen Island, Kitchen Open to Family Room, Pots & Pan Drawers, Self-closing cabinet doors, Self-closing drawers, Walk-In Pantry |
| Kitchen Area | Breakfast Counter / Bar, Family Kitchen, Dining Room, In Kitchen |
| Has Heating | Yes |
| Heating Information | Central |
| Room Information | All Bedrooms Down, Attic, Bonus Room, Entry, Family Room, Formal Entry, Foyer, Home Theatre, Kitchen, Laundry, Living Room, Main Floor Bedroom, Main Floor Primary Bedroom, Primary Bathroom, Primary Bedroom, Primary Suite, Office, Walk-In Closet, Walk-In Pantry |
| Has Cooling | Yes |
| Cooling Information | Central Air |
| InteriorFeatures Information | Crown Molding, Granite Counters, Intercom, Open Floorplan, Pantry, Pull Down Stairs to Attic, Recessed Lighting |
| DoorFeatures | Double Door Entry |
| Has Spa | No |
| SpaDescription | None |
| WindowFeatures | Tinted Windows |
| SecuritySafety | Fire and Smoke Detection System, Smoke Detector(s) |
| Bathroom Information | Bathtub, Shower, Shower in Tub, Closet in bathroom, Double Sinks in Primary Bath, Dual shower heads (or Multiple), Exhaust fan(s), Granite Counters, Linen Closet/Storage, Main Floor Full Bath, Privacy toilet door, Separate tub and shower, Soaking Tub, Vanity area, Walk-in shower |
| Main Level Bedrooms | 6 |
| Main Level Bathrooms | 7 |
EXTERIOR FEATURES
| Has Pool | No |
| Pool | None |
| Has Fence | Yes |
| Fencing | Vinyl |
| Has Sprinklers | Yes |
WALKSCORE
MAP
MORTGAGE CALCULATOR
- Principal & Interest:
- Property Tax: $2,303
- Home Insurance:$119
- HOA Fees:$0
- Mortgage Insurance:
PRICE HISTORY
| Date | Event | Price |
| 03/01/2023 | Sold | $2,224,000 |
| 03/01/2023 | Listed | $2,159,000 |

Topfind Realty
REALTOR®
(844)-333-8033
Questions? Contact today.
Interested in buying or selling a home similar to 27470 Sycamore Mesa Road?
Listing provided courtesy of Ashley Cooper, First Team Real Estate, Tem. Based on information from California Regional Multiple Listing Service, Inc. as of #Date#. This information is for your personal, non-commercial use and may not be used for any purpose other than to identify prospective properties you may be interested in purchasing. Display of MLS data is usually deemed reliable but is NOT guaranteed accurate by the MLS. Buyers are responsible for verifying the accuracy of all information and should investigate the data themselves or retain appropriate professionals. Information from sources other than the Listing Agent may have been included in the MLS data. Unless otherwise specified in writing, Broker/Agent has not and will not verify any information obtained from other sources. The Broker/Agent providing the information contained herein may or may not have been the Listing and/or Selling Agent.
