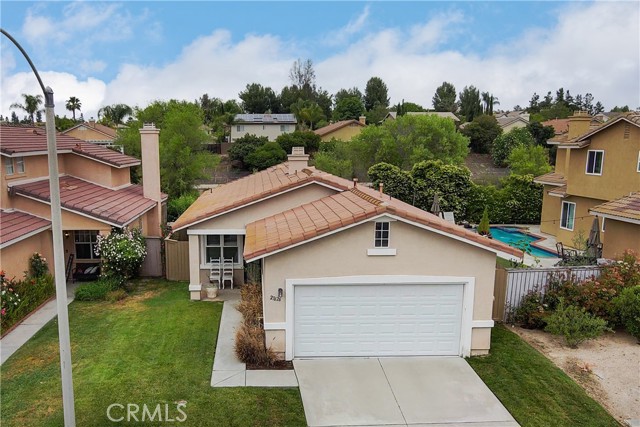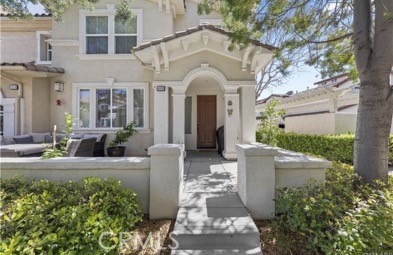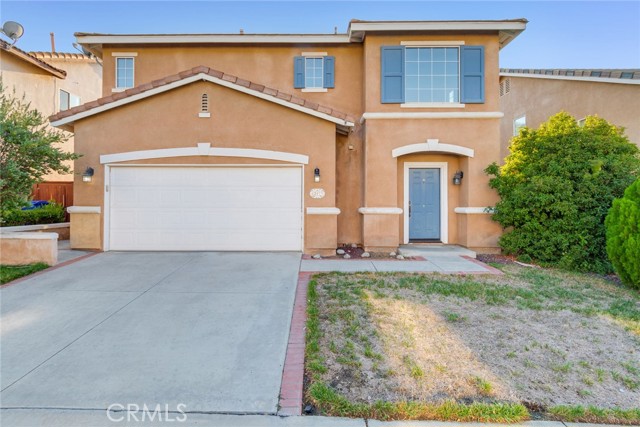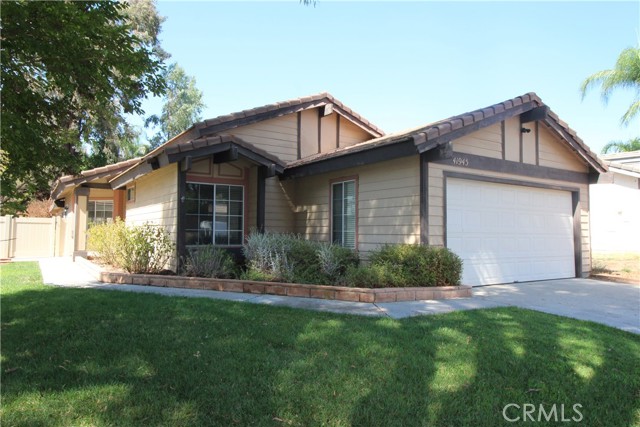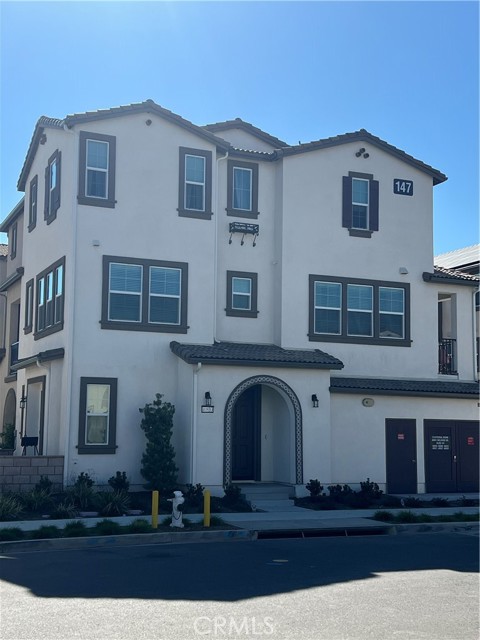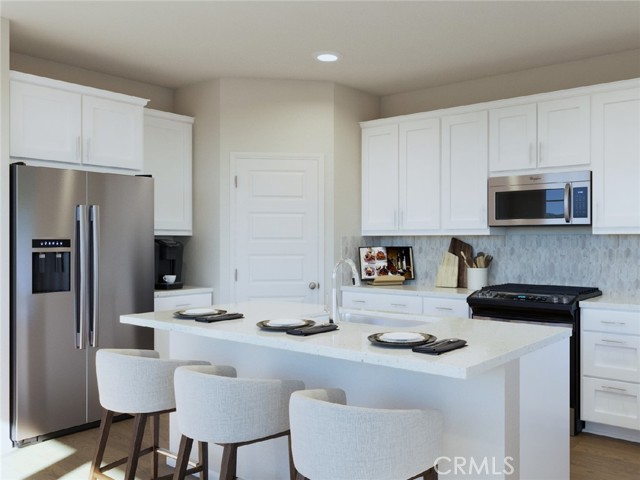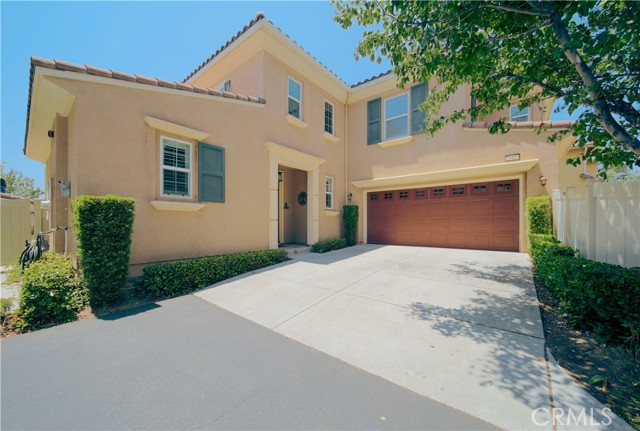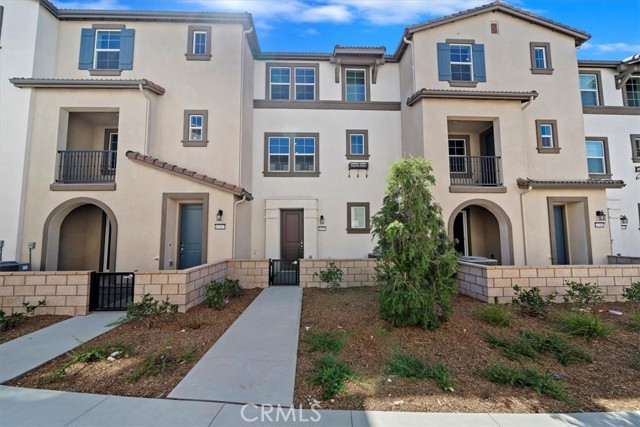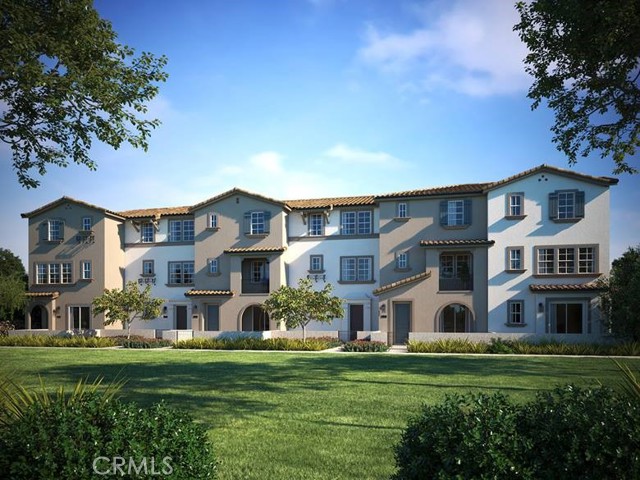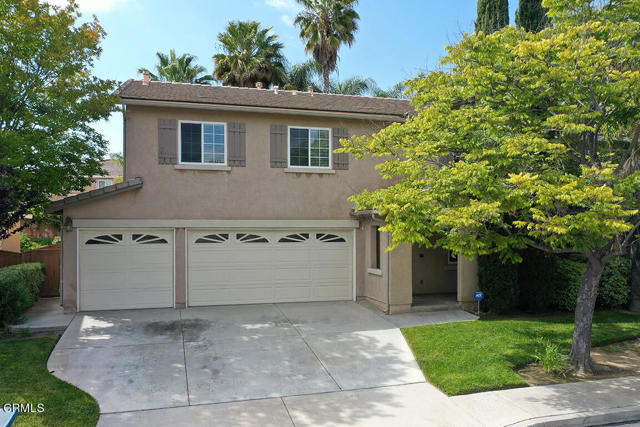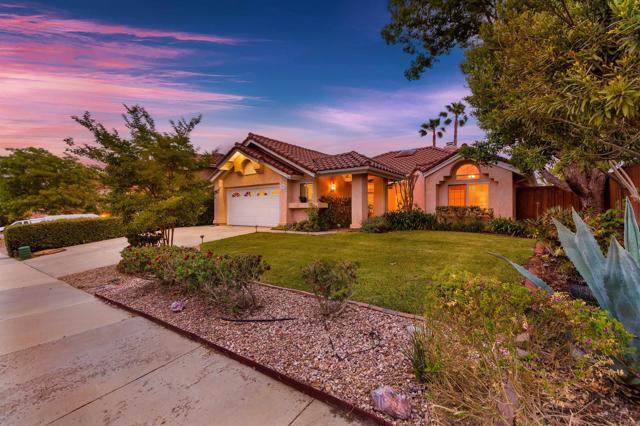27626 Parkside Drive
Temecula, CA 92591
Sold
What a fantastic home within walking distance of Chaparral High School in the enviable Temecula School District. Stores, the Promenade Mall and great restaurants abound nearby! This home is lovingly cared for by a wonderful couple who have painstakingly remodeled the property with impeccable taste. Walk into a model home type experience with elegant, distressed wood style vinyl floors. The large living room offers a customized gas starter fireplace and customer built in cabinets for storage. The kitchen is magazine quality with elegant granite counters, new shaker style white cabinetry, a stunning backsplash, quality stainless appliances and a cozy breakfast nook area for in-kitchen dining. Every window has been replaced with white vinyl dual paned windows and a lovely new sliding door opening to a private patio with an atmospheric fountain. The property backs up to a walking trail, so privacy abounds. You will love the primary bedroom with spacious walk-in closet, upgraded flooring and a customized remodeled bathroom. The two other bedrooms are perfect for guests, an office or growing children. Even the second bathroom is upgraded and feels like a space in the InterContinental hotel! Now the garage with new water heater, door opener, custom drywall and of course an epoxy floor. Homes of this quality do not come up often so please hurry - your new life awaits!
PROPERTY INFORMATION
| MLS # | SW24099841 | Lot Size | 3,485 Sq. Ft. |
| HOA Fees | $36/Monthly | Property Type | Single Family Residence |
| Price | $ 539,000
Price Per SqFt: $ 488 |
DOM | 459 Days |
| Address | 27626 Parkside Drive | Type | Residential |
| City | Temecula | Sq.Ft. | 1,104 Sq. Ft. |
| Postal Code | 92591 | Garage | 2 |
| County | Riverside | Year Built | 1997 |
| Bed / Bath | 3 / 2 | Parking | 2 |
| Built In | 1997 | Status | Closed |
| Sold Date | 2024-06-17 |
INTERIOR FEATURES
| Has Laundry | Yes |
| Laundry Information | In Garage |
| Has Fireplace | Yes |
| Fireplace Information | Living Room, Gas, Gas Starter |
| Has Appliances | Yes |
| Kitchen Appliances | Dishwasher, Disposal, Gas Range, Gas Water Heater, Refrigerator, Water Heater Central |
| Kitchen Information | Granite Counters, Remodeled Kitchen |
| Kitchen Area | Breakfast Nook, In Living Room |
| Has Heating | Yes |
| Heating Information | Central, Forced Air, Natural Gas |
| Room Information | All Bedrooms Down, Kitchen, Living Room, Main Floor Bedroom, Main Floor Primary Bedroom, Primary Bathroom, Primary Bedroom, Walk-In Closet |
| Has Cooling | Yes |
| Cooling Information | Central Air, Electric |
| Flooring Information | Vinyl |
| InteriorFeatures Information | Built-in Features, Electronic Air Cleaner |
| EntryLocation | 1 |
| Entry Level | 1 |
| Has Spa | No |
| SpaDescription | None |
| Bathroom Information | Bathtub, Shower, Shower in Tub, Double Sinks in Primary Bath, Exhaust fan(s), Granite Counters |
| Main Level Bedrooms | 3 |
| Main Level Bathrooms | 2 |
EXTERIOR FEATURES
| Has Pool | No |
| Pool | None |
| Has Patio | Yes |
| Patio | Concrete |
| Has Fence | Yes |
| Fencing | Wood |
| Has Sprinklers | Yes |
WALKSCORE
MAP
MORTGAGE CALCULATOR
- Principal & Interest:
- Property Tax: $575
- Home Insurance:$119
- HOA Fees:$36
- Mortgage Insurance:
PRICE HISTORY
| Date | Event | Price |
| 05/17/2024 | Listed | $539,000 |

Topfind Realty
REALTOR®
(844)-333-8033
Questions? Contact today.
Interested in buying or selling a home similar to 27626 Parkside Drive?
Temecula Similar Properties
Listing provided courtesy of Andrew Warburton, eXp Realty of Southern California, Inc.. Based on information from California Regional Multiple Listing Service, Inc. as of #Date#. This information is for your personal, non-commercial use and may not be used for any purpose other than to identify prospective properties you may be interested in purchasing. Display of MLS data is usually deemed reliable but is NOT guaranteed accurate by the MLS. Buyers are responsible for verifying the accuracy of all information and should investigate the data themselves or retain appropriate professionals. Information from sources other than the Listing Agent may have been included in the MLS data. Unless otherwise specified in writing, Broker/Agent has not and will not verify any information obtained from other sources. The Broker/Agent providing the information contained herein may or may not have been the Listing and/or Selling Agent.
