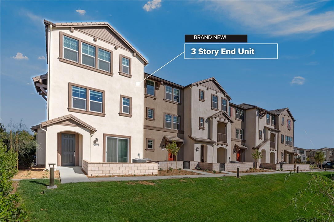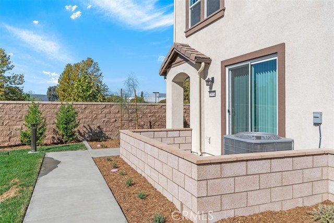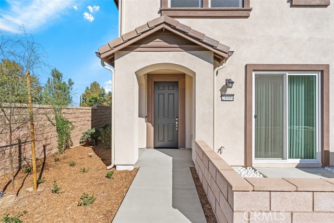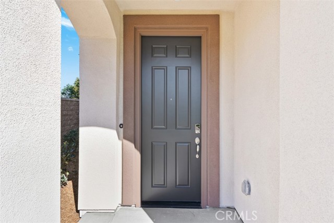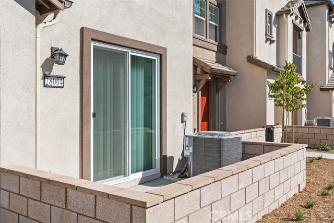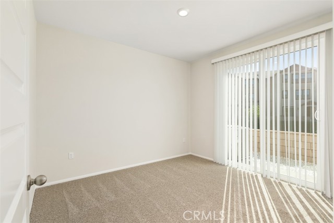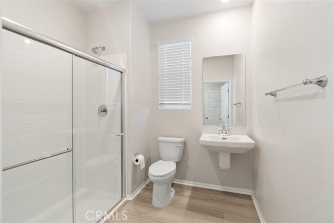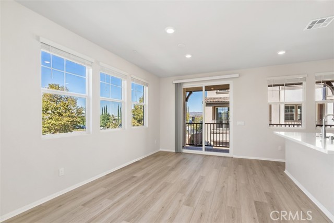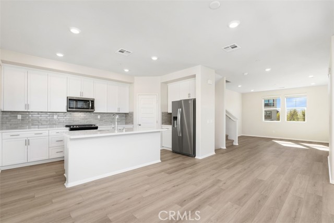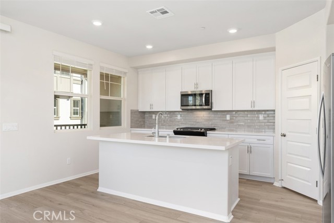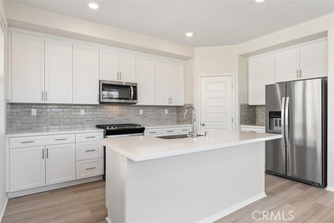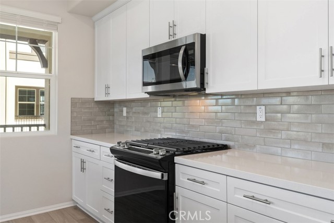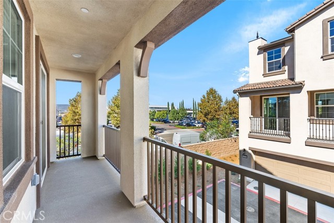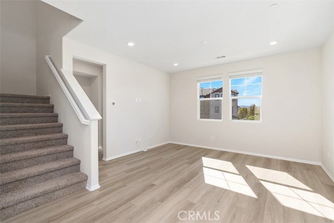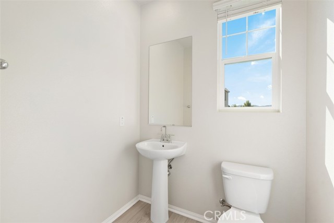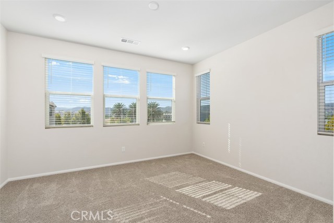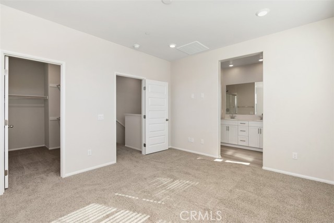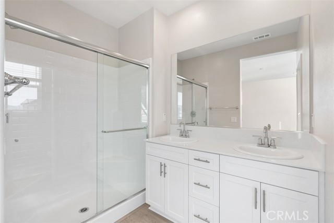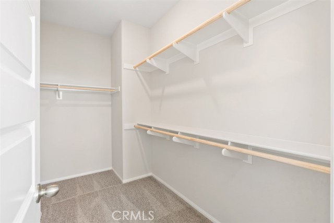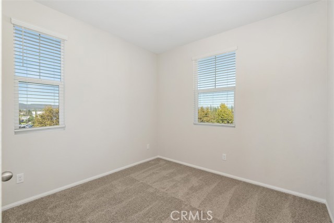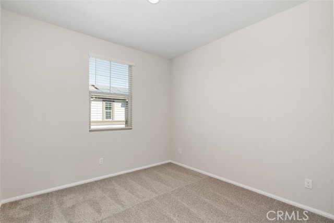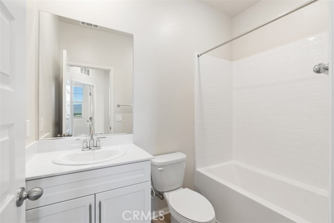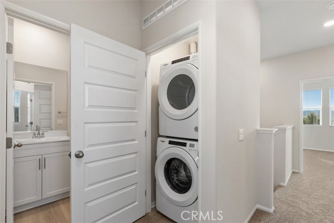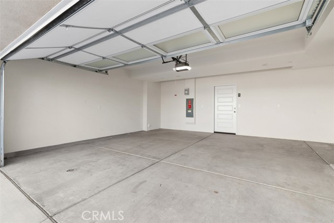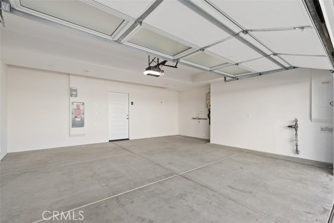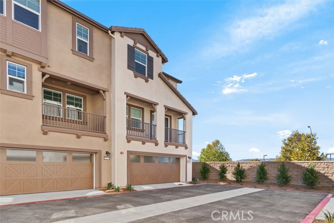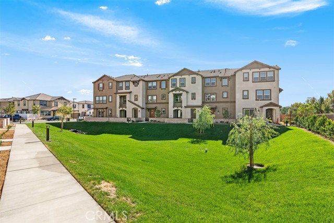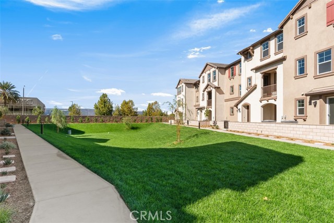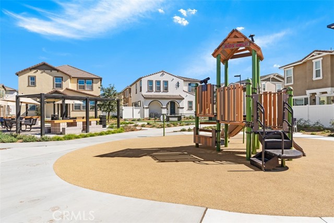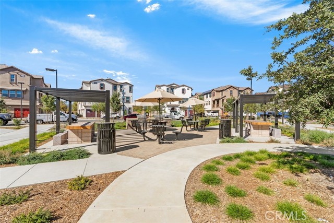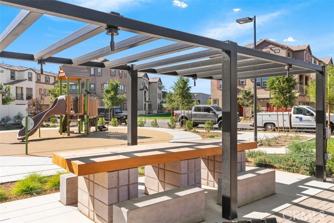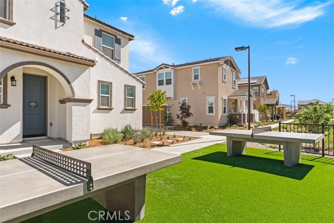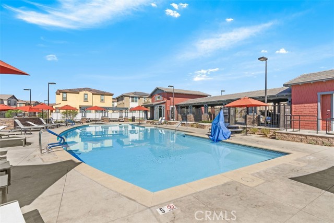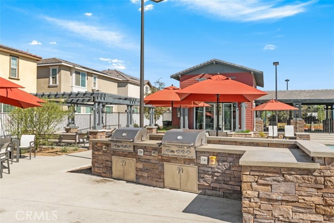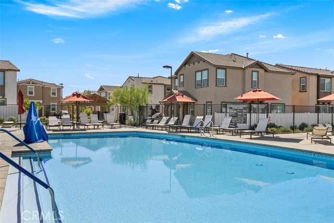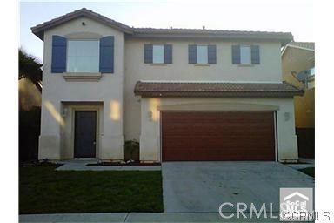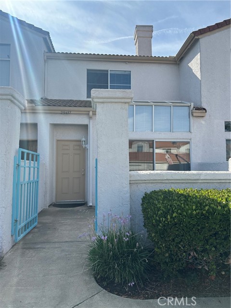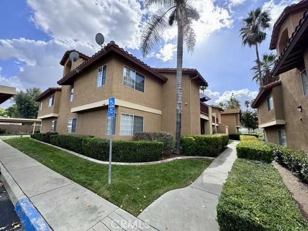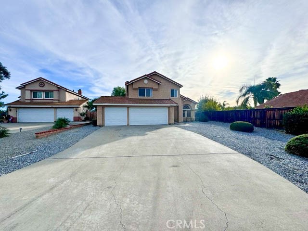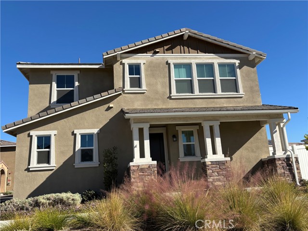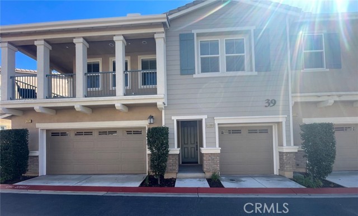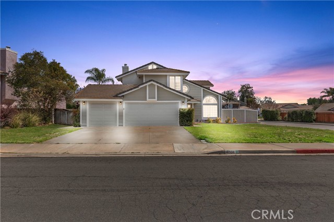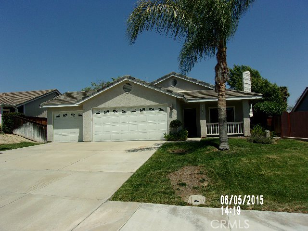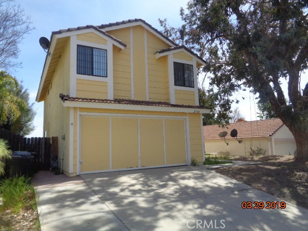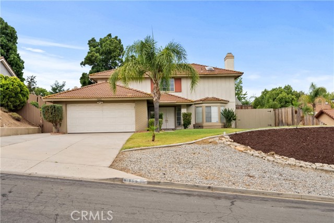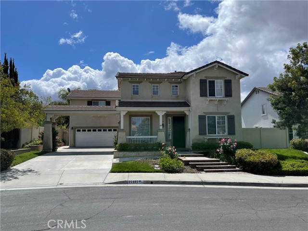28004 Melrose Drive
Temecula, CA 92591
$3,500
Price
Price
4
Bed
Bed
3.5
Bath
Bath
1,893 Sq. Ft.
$2 / Sq. Ft.
$2 / Sq. Ft.
Brand new and located in the desirable Heirloom Farms community in Temecula, CA, this 2024-built townhome offers modern living near the 15 and 215 freeways, just one mile from Promenade Mall. Enjoy easy access to Harveston Lake Park, schools in the Temecula Valley Unified School District, and nearby medical and commercial facilities. Community amenities include a large, heated pool and spa, a park with a playground, and outdoor seating with barbecue areas. This home features smart technology with three thermostats, a smart door lock, and a smart garage door, along with a security system that includes door/window sensors, video doorbells, motion detectors, and a smart home hub for central control. It also boasts a paid-off 3.65 KW solar system; tenants only pay for extra consumption while benefiting from surplus energy sent to the grid. Water, gas, and internet are tenant responsibilities, while the owner covers HOA and waste fees. Full terms and conditions will be outlined in the lease agreement.
PROPERTY INFORMATION
| MLS # | SW24219941 | Lot Size | 8,285 Sq. Ft. |
| HOA Fees | $0/Monthly | Property Type | Townhouse |
| Price | $ 3,500
Price Per SqFt: $ 2 |
DOM | 287 Days |
| Address | 28004 Melrose Drive | Type | Residential Lease |
| City | Temecula | Sq.Ft. | 1,893 Sq. Ft. |
| Postal Code | 92591 | Garage | 2 |
| County | Riverside | Year Built | 2024 |
| Bed / Bath | 4 / 3.5 | Parking | 2 |
| Built In | 2024 | Status | Active |
INTERIOR FEATURES
| Has Laundry | Yes |
| Laundry Information | Dryer Included, In Closet, Stackable, Washer Included |
| Has Fireplace | No |
| Fireplace Information | None |
| Has Appliances | Yes |
| Kitchen Appliances | Dishwasher, Gas Oven, Gas Range, Microwave, Refrigerator, Tankless Water Heater |
| Kitchen Information | Quartz Counters |
| Kitchen Area | Dining Room |
| Has Heating | Yes |
| Heating Information | Central, ENERGY STAR Qualified Equipment |
| Room Information | Entry, Family Room, Great Room, Kitchen, Main Floor Bedroom |
| Has Cooling | Yes |
| Cooling Information | Central Air |
| Flooring Information | Carpet |
| InteriorFeatures Information | Balcony, Living Room Balcony, Living Room Deck Attached, Open Floorplan, Pantry, Wired for Data |
| EntryLocation | 1 |
| Entry Level | 1 |
| Has Spa | Yes |
| SpaDescription | Association, Community, Heated, In Ground |
| WindowFeatures | Blinds, ENERGY STAR Qualified Windows |
| Bathroom Information | Bathtub, Shower, Shower in Tub, Double sinks in bath(s), Double Sinks in Primary Bath, Exhaust fan(s), Main Floor Full Bath, Quartz Counters, Upgraded |
| Main Level Bedrooms | 1 |
| Main Level Bathrooms | 1 |
EXTERIOR FEATURES
| Roof | Tile |
| Has Pool | No |
| Pool | Association, Community, In Ground |
| Has Patio | Yes |
| Patio | Deck, Enclosed |
WALKSCORE
MAP
PRICE HISTORY
| Date | Event | Price |
| 10/26/2024 | Listed | $3,500 |

Topfind Realty
REALTOR®
(844)-333-8033
Questions? Contact today.
Go Tour This Home
Temecula Similar Properties
Listing provided courtesy of Joseph Rahhal, Allison James Estates & Homes. Based on information from California Regional Multiple Listing Service, Inc. as of #Date#. This information is for your personal, non-commercial use and may not be used for any purpose other than to identify prospective properties you may be interested in purchasing. Display of MLS data is usually deemed reliable but is NOT guaranteed accurate by the MLS. Buyers are responsible for verifying the accuracy of all information and should investigate the data themselves or retain appropriate professionals. Information from sources other than the Listing Agent may have been included in the MLS data. Unless otherwise specified in writing, Broker/Agent has not and will not verify any information obtained from other sources. The Broker/Agent providing the information contained herein may or may not have been the Listing and/or Selling Agent.
