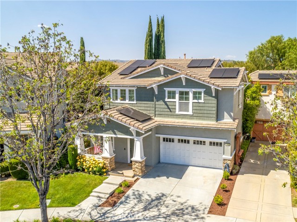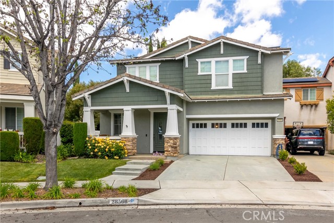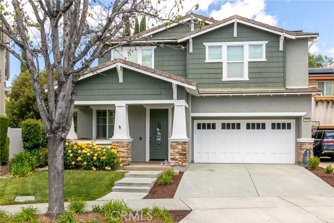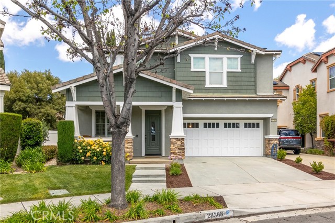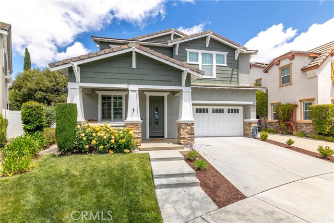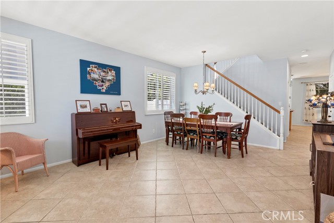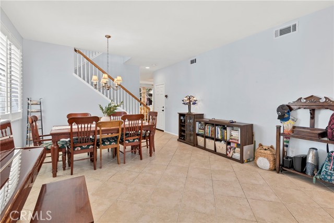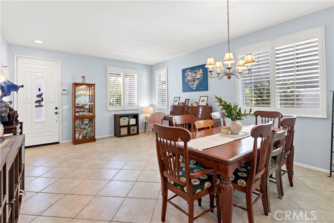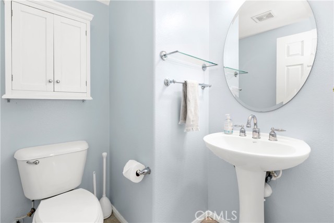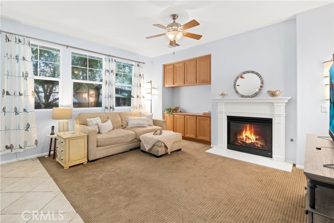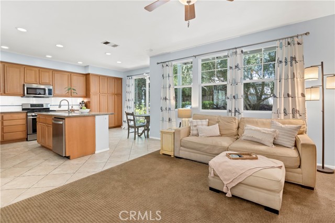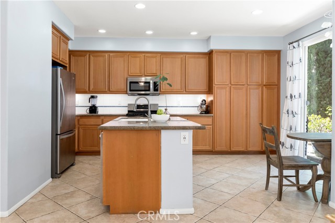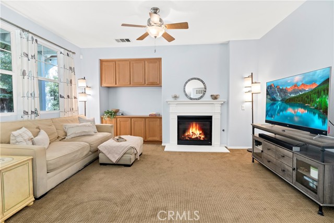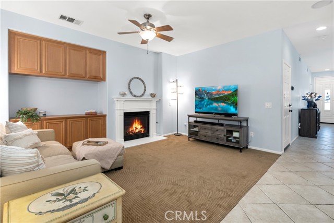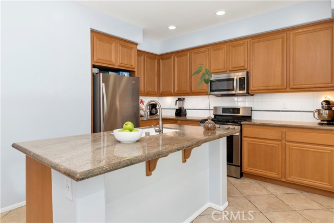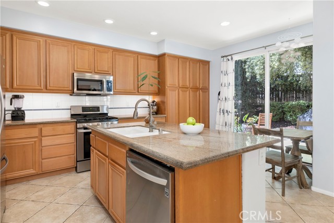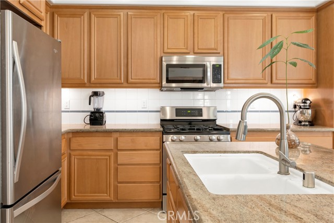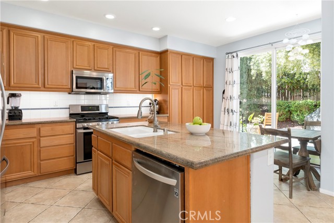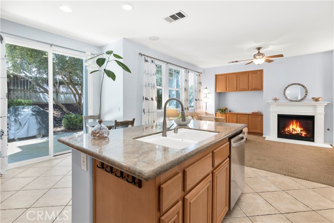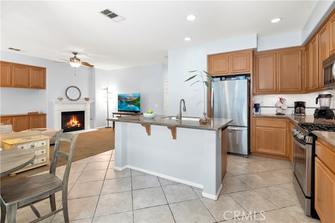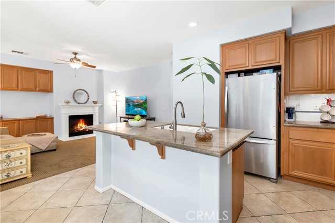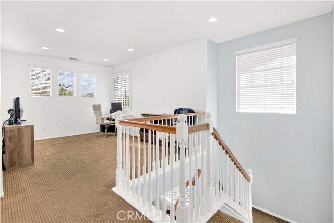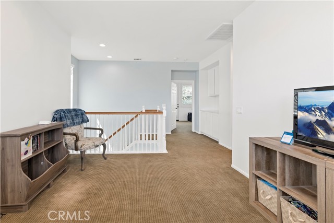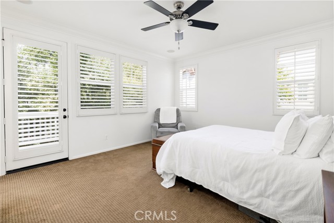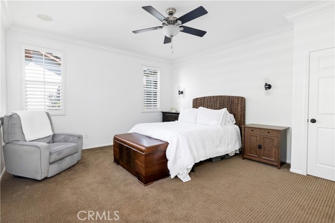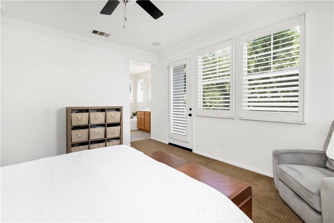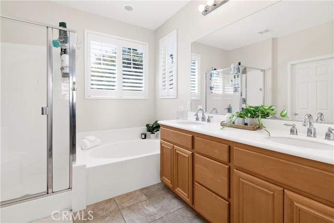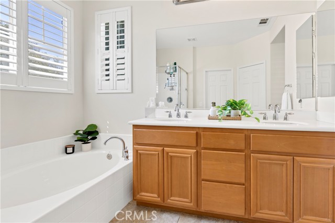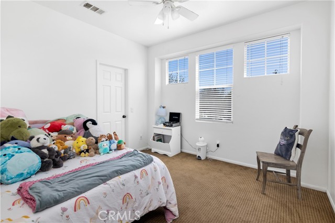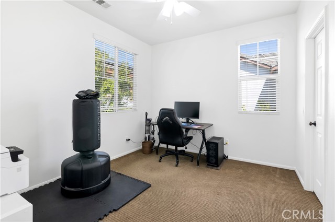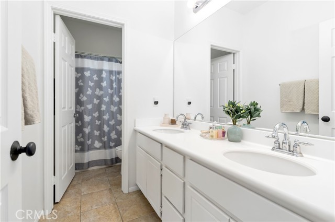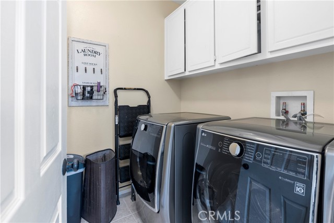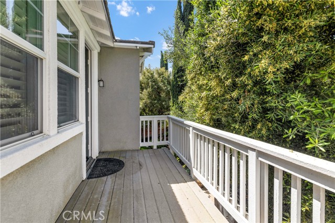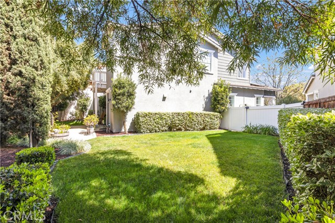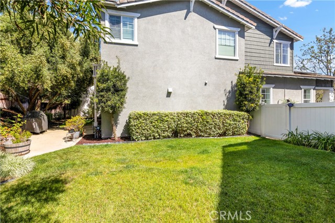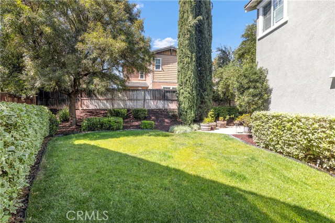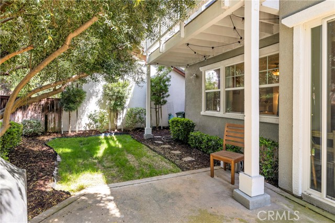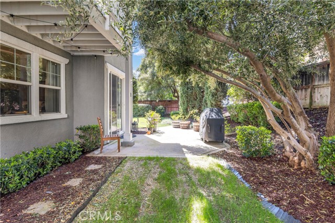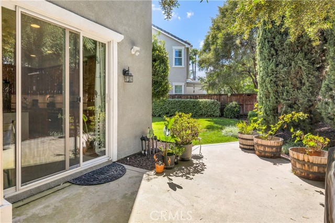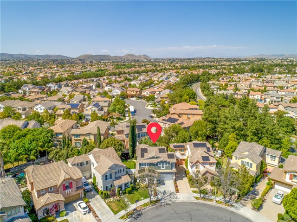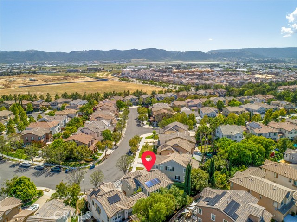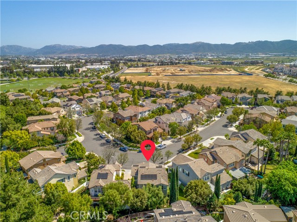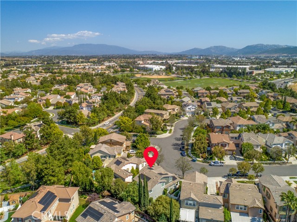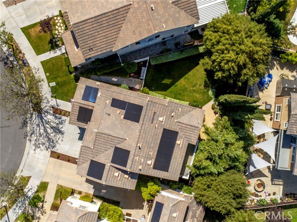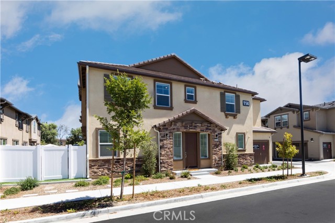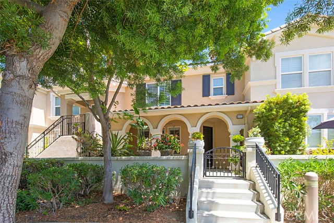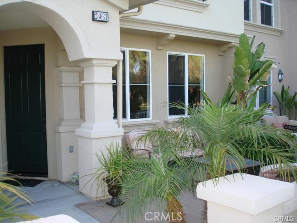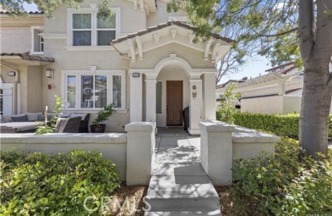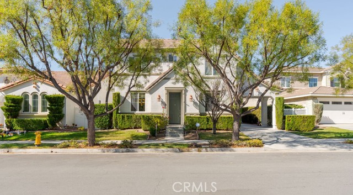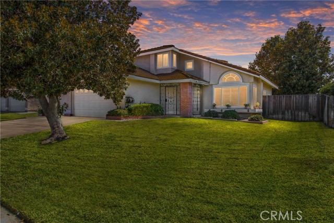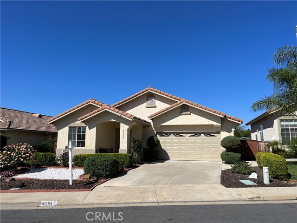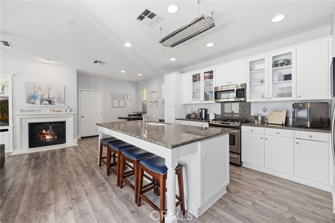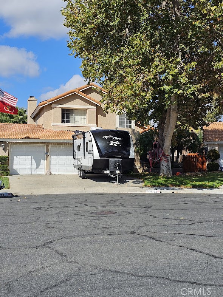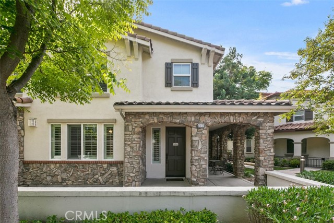28568 Plymouth Way
Temecula, CA 92591
Sold
Former Model Home in the desirable community of Harveston with Paid Solar! This home features 3 bedrooms, 2.5 baths with a spacious Loft & is walking distance to the Lake and Sports Park. This property has been meticulously maintained and boasts numerous upgrades throughout. Step inside to find new interior paint, upgraded tile and carpet flooring, plantation shutters, and nearly new appliances and hot water heater. The kitchen is a chef's dream with granite countertops, custom backsplash, and plenty of cabinet space. The kirchen opens to the family room with fireplace and has custom built in shelving. The home also features ceiling fans, crown molding, and is prewired for a sound system, making it perfect for entertaining or relaxing in style. Upstairs features all 3 bedrooms plus loft. The Primary suite has a spacious walk in closet and the Primary Bathroom has dual sinks, seperate shower and tub. After a long day, unwind on your own private balcony off your Primary suite. The backyard is spacious and the perfect spot for entertaining. Residents of Harveston enjoy a variety of amenities, including walking trails, a clubhouse, a junior Olympic pool, and a sports park. The community's convenient location near shopping, dining, Old Town, Wine Country, and the freeway make it a highly desirable place to call home.
PROPERTY INFORMATION
| MLS # | SW24090581 | Lot Size | 4,792 Sq. Ft. |
| HOA Fees | $125/Monthly | Property Type | Single Family Residence |
| Price | $ 729,000
Price Per SqFt: $ 358 |
DOM | 359 Days |
| Address | 28568 Plymouth Way | Type | Residential |
| City | Temecula | Sq.Ft. | 2,037 Sq. Ft. |
| Postal Code | 92591 | Garage | 2 |
| County | Riverside | Year Built | 2005 |
| Bed / Bath | 3 / 2.5 | Parking | 2 |
| Built In | 2005 | Status | Closed |
| Sold Date | 2024-06-10 |
INTERIOR FEATURES
| Has Laundry | Yes |
| Laundry Information | Individual Room, Inside, Upper Level |
| Has Fireplace | Yes |
| Fireplace Information | Family Room, Gas, Gas Starter |
| Has Appliances | Yes |
| Kitchen Appliances | Dishwasher, Disposal, Gas Oven, Gas Range, Gas Cooktop |
| Kitchen Information | Kitchen Island, Kitchen Open to Family Room |
| Kitchen Area | Dining Room, In Kitchen |
| Has Heating | Yes |
| Heating Information | Central |
| Room Information | All Bedrooms Up, Kitchen, Laundry, Living Room, Loft, Primary Bathroom, Primary Bedroom, Walk-In Closet |
| Has Cooling | Yes |
| Cooling Information | Central Air |
| Flooring Information | Carpet, Tile |
| EntryLocation | steps |
| Entry Level | 1 |
| Has Spa | Yes |
| SpaDescription | Association |
| Main Level Bedrooms | 0 |
| Main Level Bathrooms | 1 |
EXTERIOR FEATURES
| Roof | Tile |
| Has Pool | No |
| Pool | Association |
| Has Sprinklers | Yes |
WALKSCORE
MAP
MORTGAGE CALCULATOR
- Principal & Interest:
- Property Tax: $778
- Home Insurance:$119
- HOA Fees:$125
- Mortgage Insurance:
PRICE HISTORY
| Date | Event | Price |
| 06/10/2024 | Sold | $750,000 |
| 05/10/2024 | Pending | $729,000 |
| 05/06/2024 | Listed | $729,000 |

Topfind Realty
REALTOR®
(844)-333-8033
Questions? Contact today.
Interested in buying or selling a home similar to 28568 Plymouth Way?
Temecula Similar Properties
Listing provided courtesy of Andrea Holmes, ERA Donahoe Realty. Based on information from California Regional Multiple Listing Service, Inc. as of #Date#. This information is for your personal, non-commercial use and may not be used for any purpose other than to identify prospective properties you may be interested in purchasing. Display of MLS data is usually deemed reliable but is NOT guaranteed accurate by the MLS. Buyers are responsible for verifying the accuracy of all information and should investigate the data themselves or retain appropriate professionals. Information from sources other than the Listing Agent may have been included in the MLS data. Unless otherwise specified in writing, Broker/Agent has not and will not verify any information obtained from other sources. The Broker/Agent providing the information contained herein may or may not have been the Listing and/or Selling Agent.
