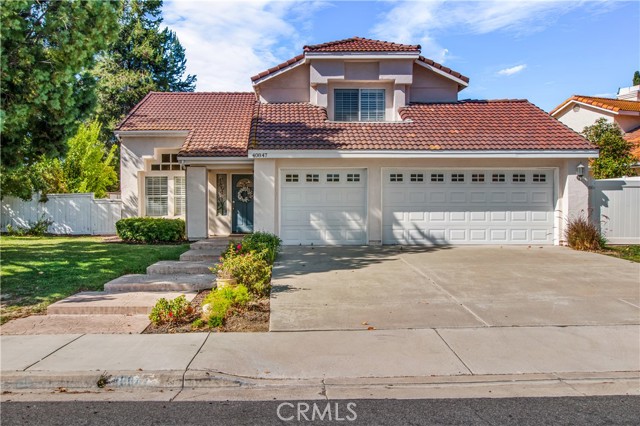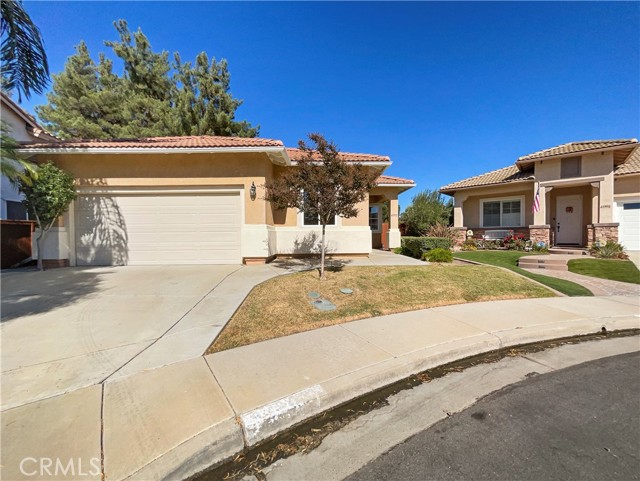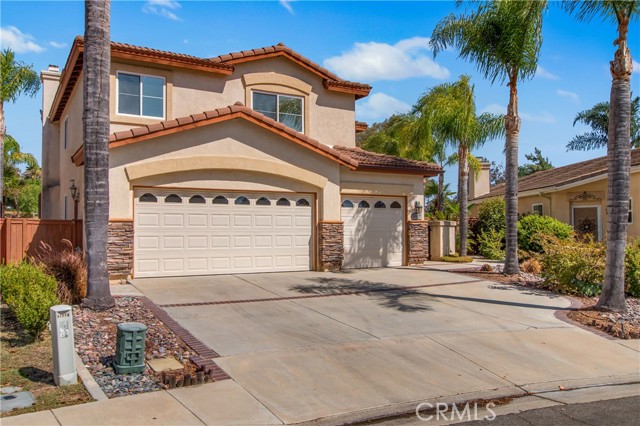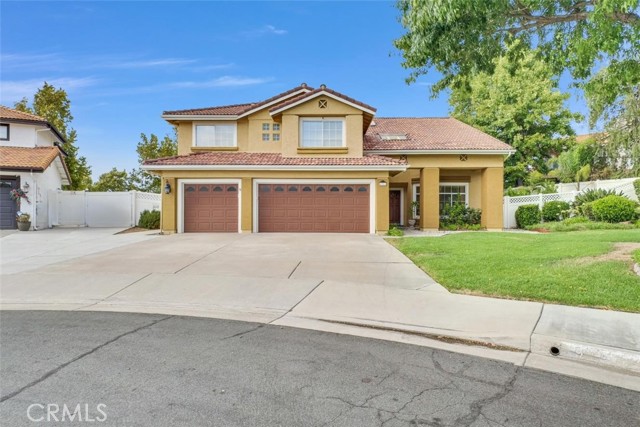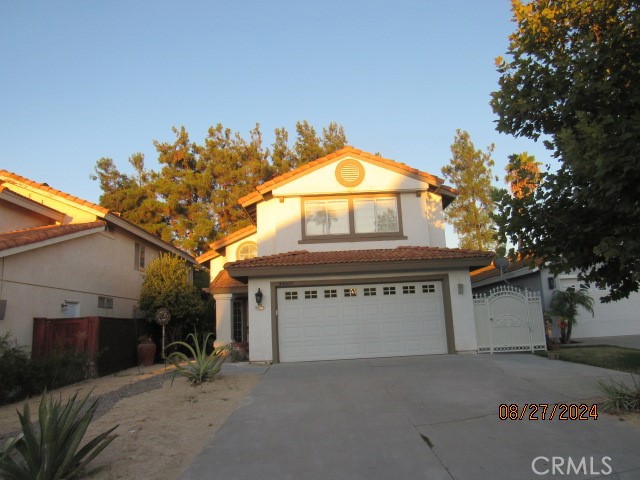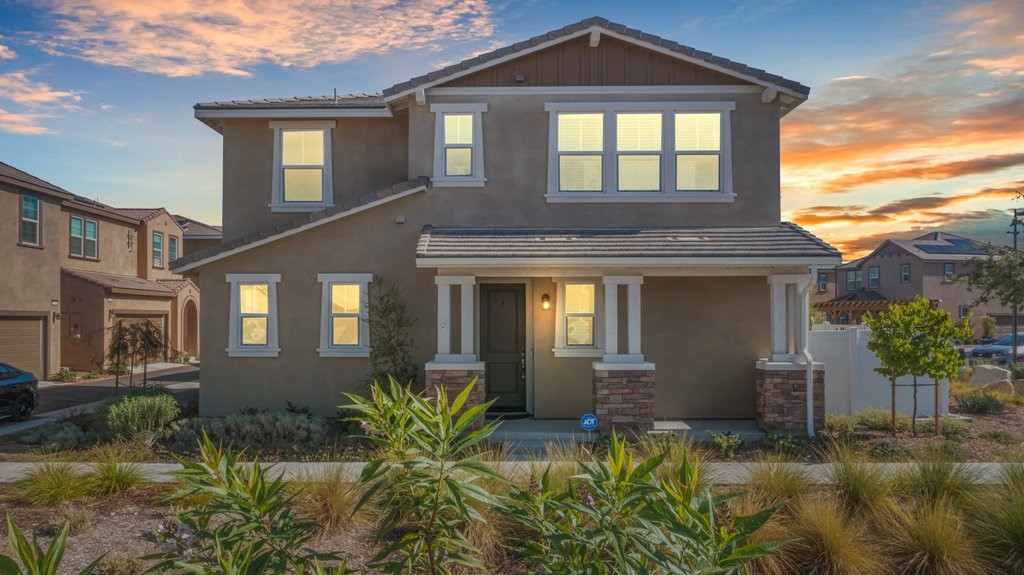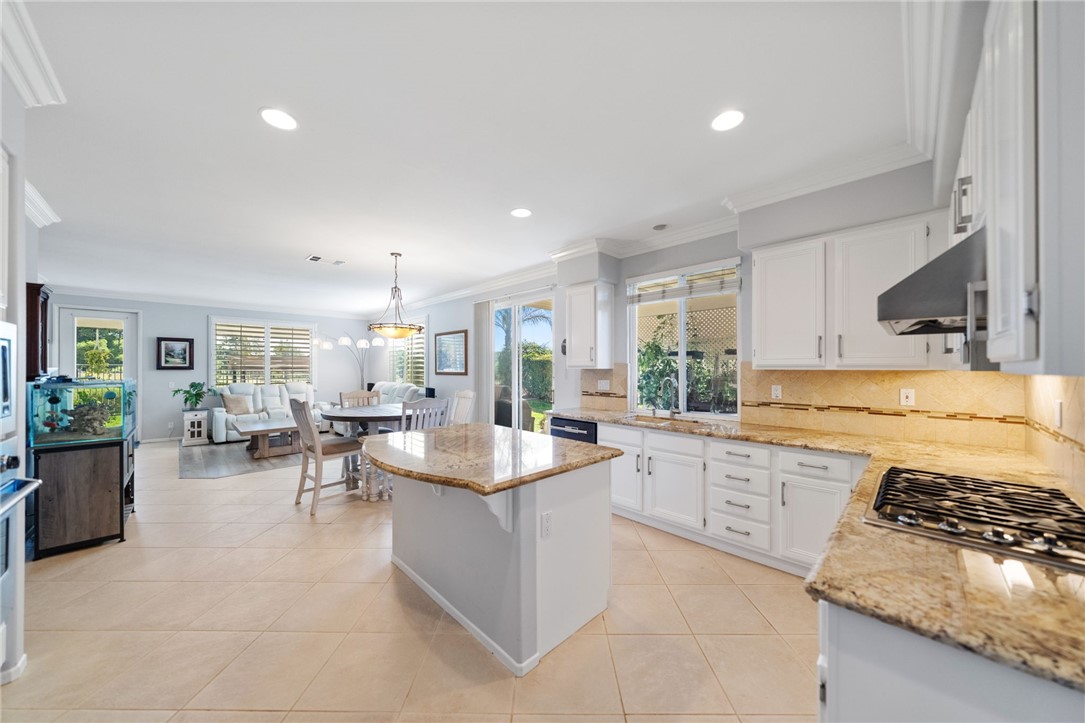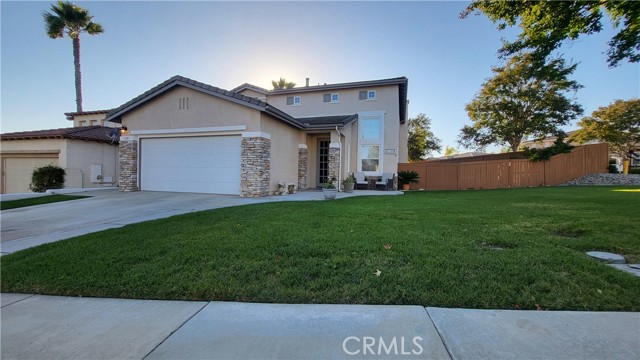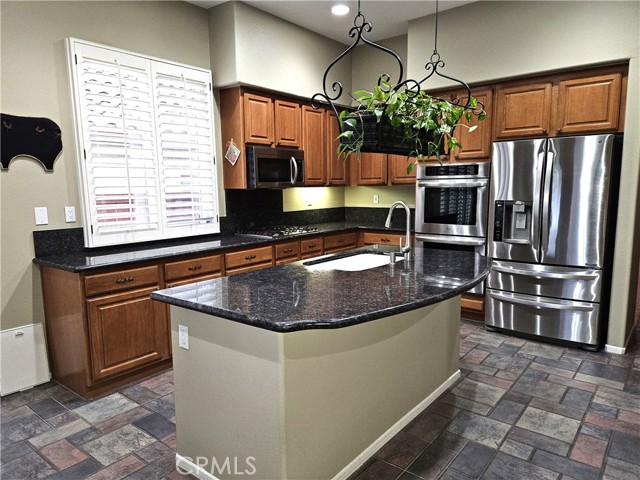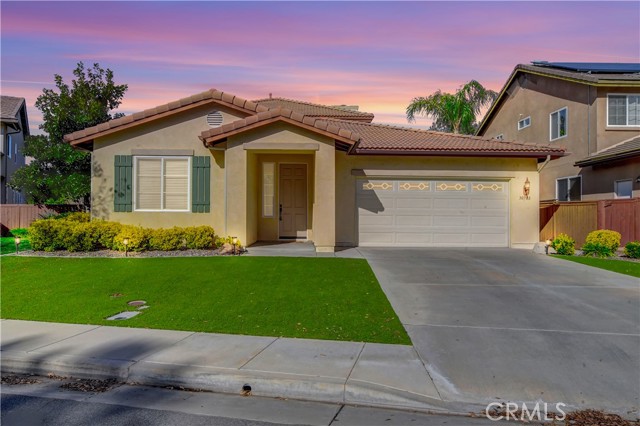28945 Savannah Dr.
Temecula, CA 92591
Sold
Welcome to your country cottage nestled in the highly sought after neighborhood of Harveston, Temecula. This charming corner lot offers 5 bedrooms/3.5 bathrooms and exudes the essence of a cozy farmhouse, accented by the quintessential picket fence & lush, mature landscape. Step inside to discover an inviting open floor plan that seamlessly blends the large rooms, perfect for entertaining or enjoying quality time with loved ones. Natural light floods the interior and enhances the whimsical charm that shines tastefully throughout the home. A highly desirable downstairs bedroom with full bath en-suite is perfect for guests or a home office. The large primary bed and bath offer a tranquil retreat, complete with a spacious walk-in closet, large bathroom and his & hers sinks. Step outside to a private backyard and custom covered patio providing an ideal setting for year-round outdoor dining. The low-maintenance grounds feature ample space perfect for friendly gatherings with family and friends. When it's time for outdoor adventure, only steps away from your front door lies a vibrant community brimming with amenities and activities. Harveston offers residents access to a lake house, pool/spa & children's "spray-ground". Explore 17 acres of lake park paths on a peaceful stroll or indulge in a boat ride and fishing. This home offers easy access to the Red Trolley stops, schools, neighborhood amenities & proximity to shopping centers, dining and major freeways and wineries. Don't miss the opportunity to make this Harveston beauty your own! See Supplement and virtual tour! Welcome to your dream cottage style home nestled in the highly sought after neighborhood of Harveston, Temecula. This charming corner lot offers 5 bedrooms, 3.5 bathrooms and exudes the essence of a cozy farmhouse with its adorable picket fence and lush, mature trees and plants adorning the exterior. Step inside to discover an inviting open floor plan that seamlessly blends the large rooms, perfect for entertaining or enjoying quality time with loved ones. Natural light floods the interior, enhancing the whimsical charm that permeates throughout the home. Highly desirable downstairs bedroom with connecting full bath, perfect for guests or a home office. The large primary bedroom and bathroom offer a tranquil retreat, complete with a spacious walk-in closet, large bathroom with his and hers sinks. Step outside to your private oasis where a custom solid patio cover provides an ideal setting for year-round outdoor dining. The low-maintenance backyard features an oversized checkerboard, perfect for friendly gatherings with family and friends. Beyond the confines of your enchanting home lies a vibrant community brimming with amenities and activities. Across the street, the lake beckons with picturesque surroundings, offering residents access to a lake house, pool, spa, and children's spray ground. Throughout the year, the community comes alive with a plethora of events including Food Truck Fridays, seasonal celebrations, movie nights, and live music by the pool during the summer months. Explore the well-maintained paths and walks around the lake, indulge in boat rides, fishing, or simply relax with a picnic as you soak in the serene ambiance. For the active-minded, a nearby sports park provides ample opportunities for recreation. Conveniently located, this home offers easy access to the Red Trolley stops, award-winning schools, neighborhood amenities such as a mini-market, and proximity to wineries, shopping centers, dining establishments, and major freeways. Don't miss the opportunity to make this enchanting cottage-style home in Temecula's most coveted neighborhood your own. Experience the perfect blend of comfort, convenience, and community living at its finest!
PROPERTY INFORMATION
| MLS # | 240006038SD | Lot Size | N/A |
| HOA Fees | $125/Monthly | Property Type | Single Family Residence |
| Price | $ 849,000
Price Per SqFt: $ 270 |
DOM | 517 Days |
| Address | 28945 Savannah Dr. | Type | Residential |
| City | Temecula | Sq.Ft. | 3,148 Sq. Ft. |
| Postal Code | 92591 | Garage | 2 |
| County | Riverside | Year Built | 2005 |
| Bed / Bath | 5 / 3.5 | Parking | 4 |
| Built In | 2005 | Status | Closed |
| Sold Date | 2024-05-06 |
INTERIOR FEATURES
| Has Laundry | Yes |
| Laundry Information | Electric Dryer Hookup, Gas Dryer Hookup, Individual Room |
| Has Fireplace | Yes |
| Fireplace Information | Family Room |
| Has Appliances | Yes |
| Kitchen Appliances | Dishwasher, Disposal |
| Has Heating | Yes |
| Heating Information | Natural Gas, Fireplace(s), Forced Air |
| Room Information | Family Room |
| Has Cooling | Yes |
| Cooling Information | Central Air |
| Has Spa | No |
EXTERIOR FEATURES
| Roof | Concrete |
| Has Pool | No |
| Pool | Community |
| Has Patio | Yes |
| Patio | Covered |
| Has Fence | Yes |
| Fencing | Partial |
WALKSCORE
MAP
MORTGAGE CALCULATOR
- Principal & Interest:
- Property Tax: $906
- Home Insurance:$119
- HOA Fees:$125
- Mortgage Insurance:
PRICE HISTORY
| Date | Event | Price |
| 03/19/2024 | Listed | $849,000 |

Topfind Realty
REALTOR®
(844)-333-8033
Questions? Contact today.
Interested in buying or selling a home similar to 28945 Savannah Dr.?
Temecula Similar Properties
Listing provided courtesy of Rick Solo, VS Real Estate. Based on information from California Regional Multiple Listing Service, Inc. as of #Date#. This information is for your personal, non-commercial use and may not be used for any purpose other than to identify prospective properties you may be interested in purchasing. Display of MLS data is usually deemed reliable but is NOT guaranteed accurate by the MLS. Buyers are responsible for verifying the accuracy of all information and should investigate the data themselves or retain appropriate professionals. Information from sources other than the Listing Agent may have been included in the MLS data. Unless otherwise specified in writing, Broker/Agent has not and will not verify any information obtained from other sources. The Broker/Agent providing the information contained herein may or may not have been the Listing and/or Selling Agent.




























































