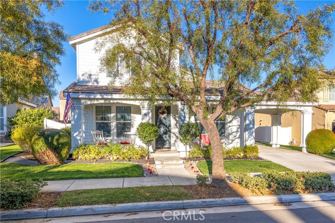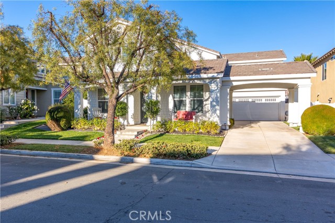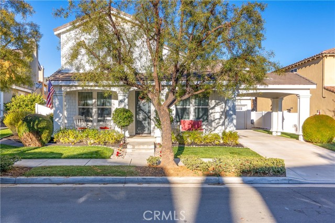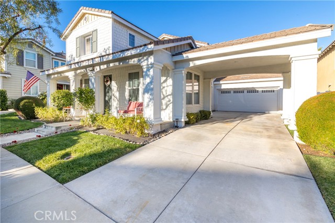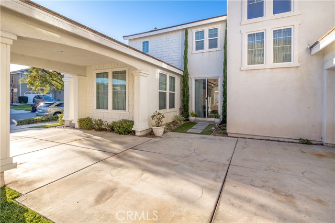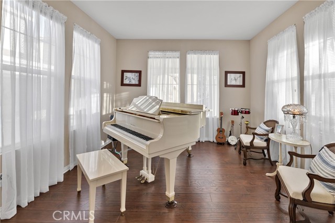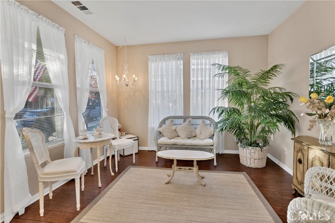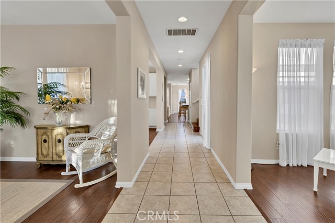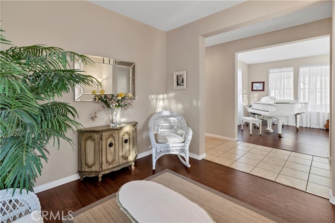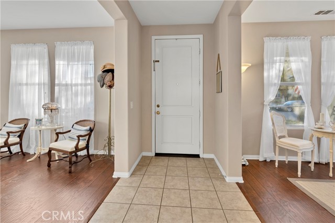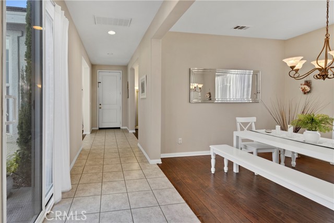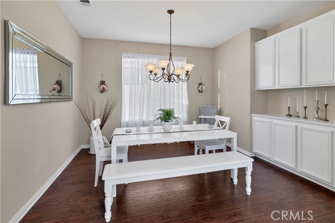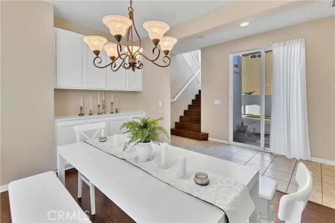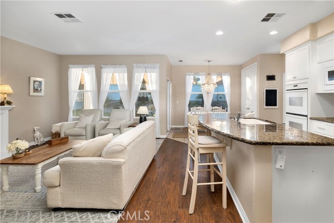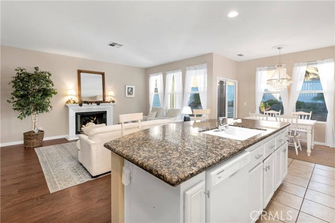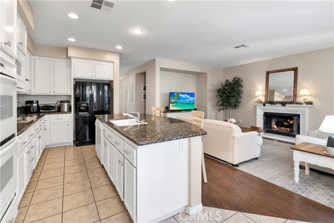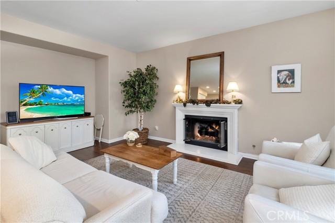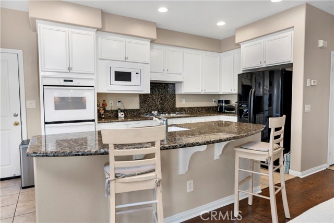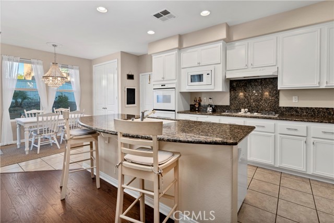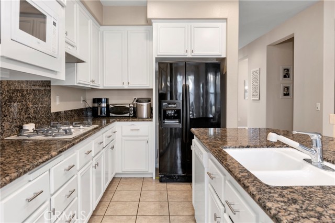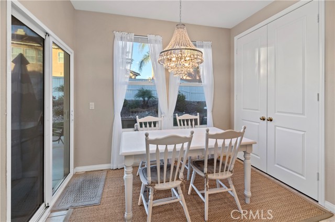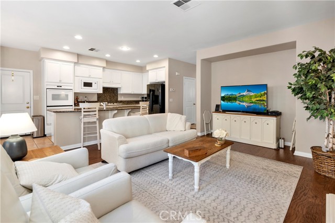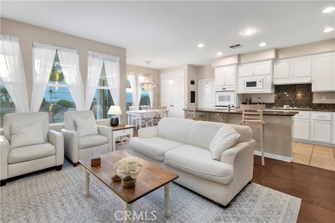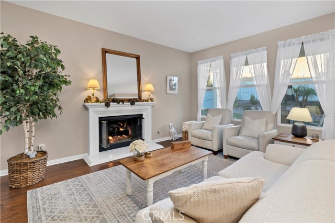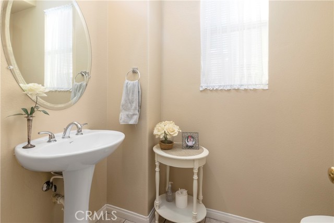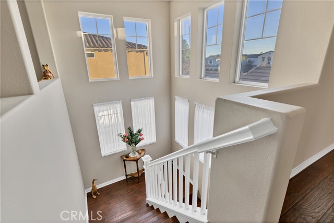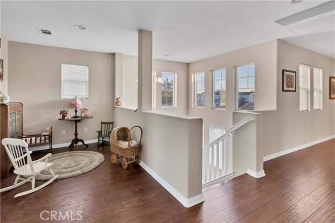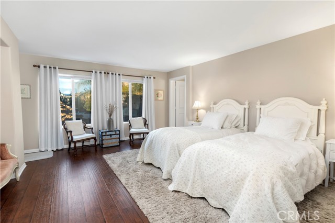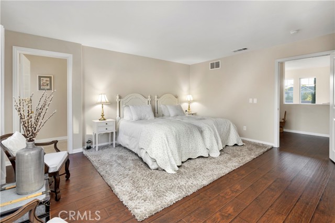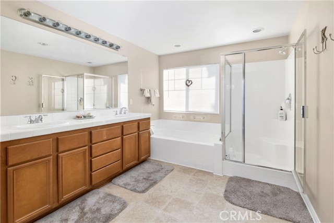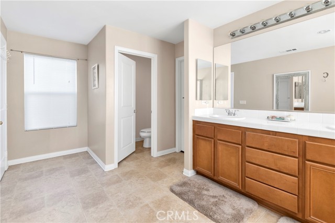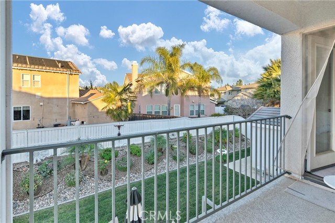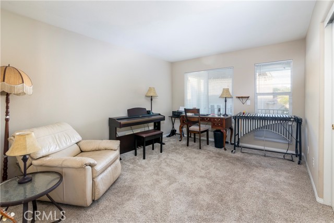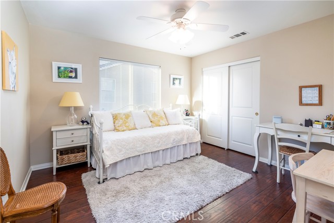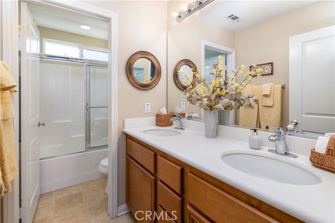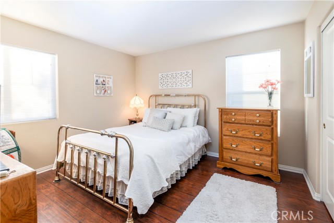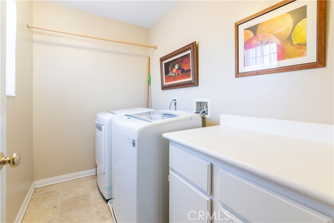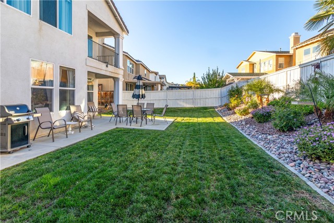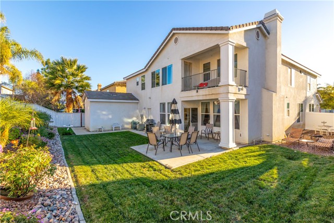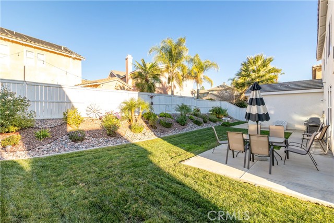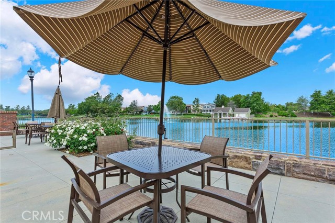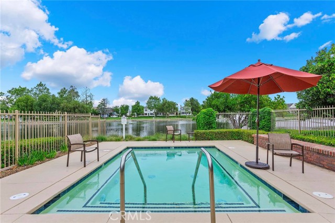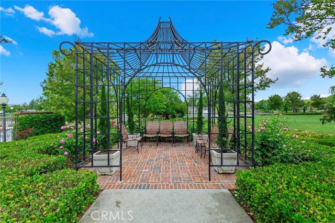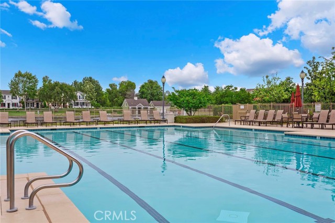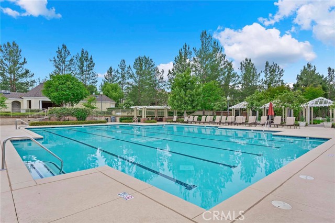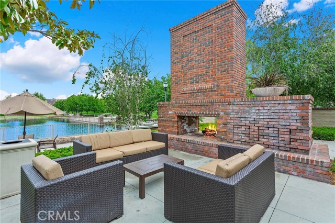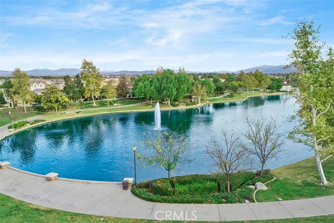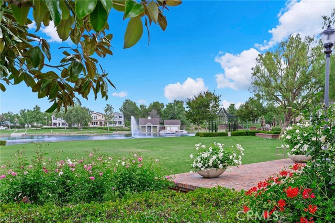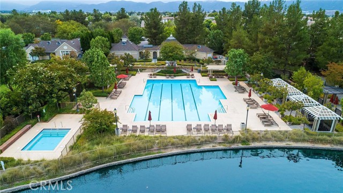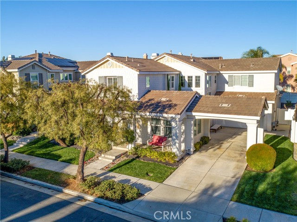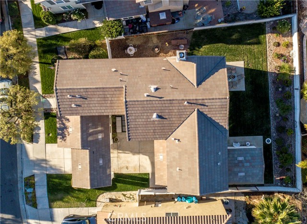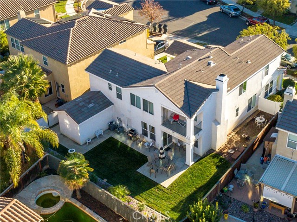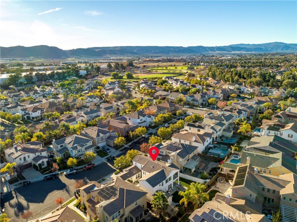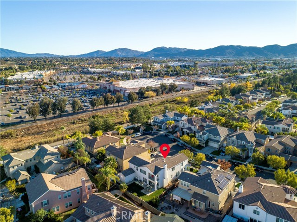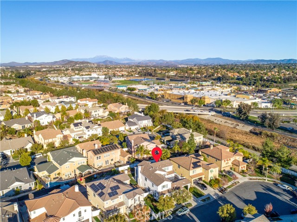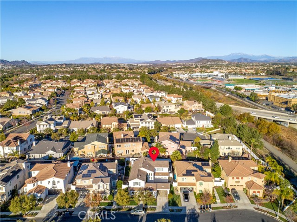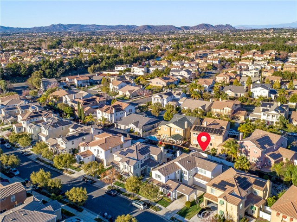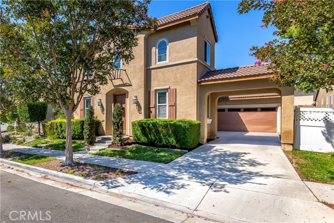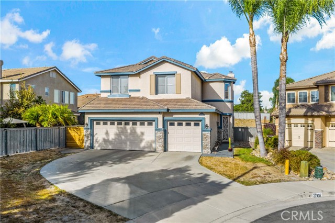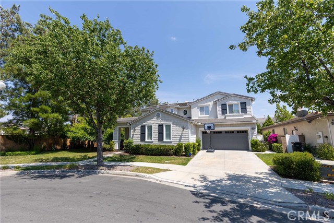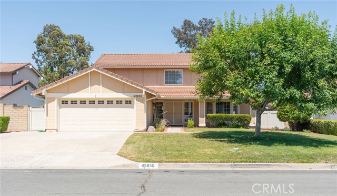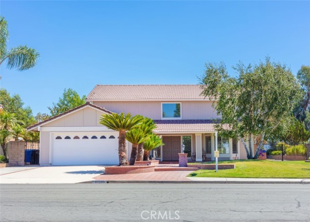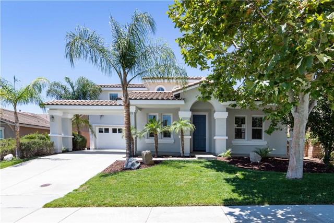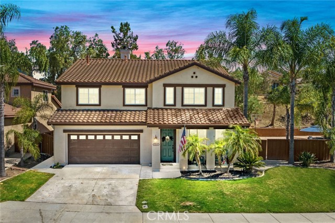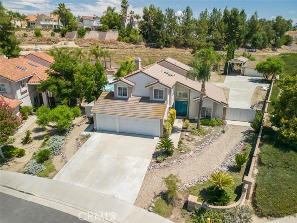28950 Kennebunk Court
Temecula, CA 92591
Sold
28950 Kennebunk Court
Temecula, CA 92591
Sold
Beautiful 4 Bedroom, 2.5 Bath home located in the community of Harveston. Upgrades include gorgeous wide-planked laminate wood flooring, new interior & exterior paint. Upon entry there is a formal living room, directly across from another spacious room that may be used as an office/den or 5th bedroom. After a meal in your formal dining room you can step outside of your French Doors to a private sitting area. Your spacious kitchen features White Cabintes, Granite Countertops, Double Ovens, 5 Burner Stove, Plenty of Cabinet Space and a Large Center Island that opens to the Family Room with Fireplace. All four generously sized bedrooms and laundry room are upstairs. HUGE, Primary bathroom and HUGE Primary walk-in closet. Private Balcony located off the Primary Suite. The Primary Bathroom has dual sinks, seperate shower and tub. Enjoy your own private balcoiny off the Primary Suite. The Backyard is large enough for a pool and has detailed landscaping. 3 Car Tandem Garage and Extra Large Driveway! Zoned for Award Winning Temecula Schools and walking distance to Ysabel Barnett Elementary and Chaparral High School. Enjoy all the amenities that Harveston has to offer including a Jr. Olympic Pool, Spa, and Children''s Splash Park. Harveston is also one of Temecula''s most convenient neighborhoods, its proximity to shopping, restaurants, Old Town, Wine County, and the freeway will always place it high on home buyers lists.
PROPERTY INFORMATION
| MLS # | SW24003144 | Lot Size | 6,534 Sq. Ft. |
| HOA Fees | $117/Monthly | Property Type | Single Family Residence |
| Price | $ 815,000
Price Per SqFt: $ 293 |
DOM | 603 Days |
| Address | 28950 Kennebunk Court | Type | Residential |
| City | Temecula | Sq.Ft. | 2,778 Sq. Ft. |
| Postal Code | 92591 | Garage | 3 |
| County | Riverside | Year Built | 2005 |
| Bed / Bath | 4 / 2.5 | Parking | 3 |
| Built In | 2005 | Status | Closed |
| Sold Date | 2024-02-15 |
INTERIOR FEATURES
| Has Laundry | Yes |
| Laundry Information | Individual Room, Inside, Upper Level |
| Has Fireplace | Yes |
| Fireplace Information | Family Room |
| Has Appliances | Yes |
| Kitchen Appliances | Dishwasher, Disposal, Gas Oven, Gas Range, Gas Cooktop |
| Kitchen Information | Granite Counters, Kitchen Island, Kitchen Open to Family Room |
| Kitchen Area | Family Kitchen, In Family Room, Dining Room, In Kitchen, Separated |
| Has Heating | Yes |
| Heating Information | Central |
| Room Information | All Bedrooms Up, Bonus Room, Family Room, Jack & Jill, Laundry, Living Room, Primary Bathroom, Primary Bedroom, Primary Suite, Office, Walk-In Closet |
| Has Cooling | Yes |
| Cooling Information | Central Air |
| Flooring Information | Carpet, Laminate, Tile |
| EntryLocation | 0 |
| Entry Level | 0 |
| Has Spa | Yes |
| SpaDescription | Association |
| Bathroom Information | Shower, Shower in Tub, Double sinks in bath(s), Double Sinks in Primary Bath, Exhaust fan(s) |
| Main Level Bedrooms | 0 |
| Main Level Bathrooms | 1 |
EXTERIOR FEATURES
| Roof | Tile |
| Has Pool | No |
| Pool | Association |
| Has Patio | Yes |
| Patio | Patio, Porch, Front Porch |
WALKSCORE
MAP
MORTGAGE CALCULATOR
- Principal & Interest:
- Property Tax: $869
- Home Insurance:$119
- HOA Fees:$117
- Mortgage Insurance:
PRICE HISTORY
| Date | Event | Price |
| 02/15/2024 | Sold | $820,000 |
| 01/15/2024 | Pending | $815,000 |
| 01/05/2024 | Listed | $815,000 |

Topfind Realty
REALTOR®
(844)-333-8033
Questions? Contact today.
Interested in buying or selling a home similar to 28950 Kennebunk Court?
Temecula Similar Properties
Listing provided courtesy of Andrea Holmes, ERA Donahoe Realty. Based on information from California Regional Multiple Listing Service, Inc. as of #Date#. This information is for your personal, non-commercial use and may not be used for any purpose other than to identify prospective properties you may be interested in purchasing. Display of MLS data is usually deemed reliable but is NOT guaranteed accurate by the MLS. Buyers are responsible for verifying the accuracy of all information and should investigate the data themselves or retain appropriate professionals. Information from sources other than the Listing Agent may have been included in the MLS data. Unless otherwise specified in writing, Broker/Agent has not and will not verify any information obtained from other sources. The Broker/Agent providing the information contained herein may or may not have been the Listing and/or Selling Agent.
