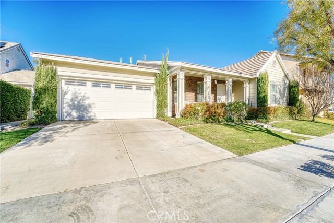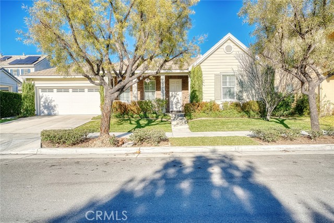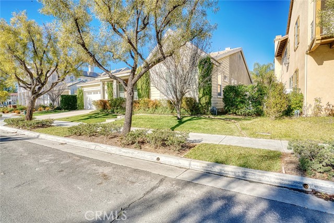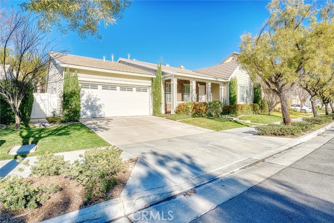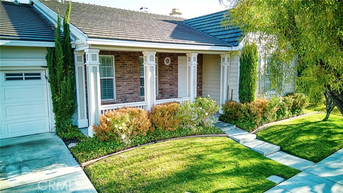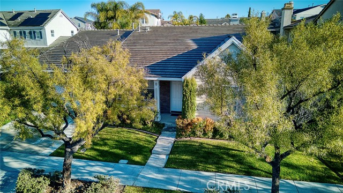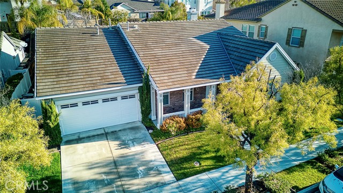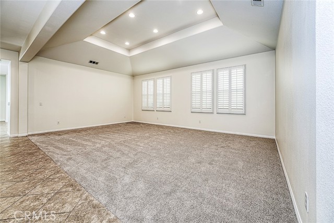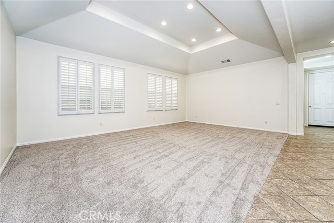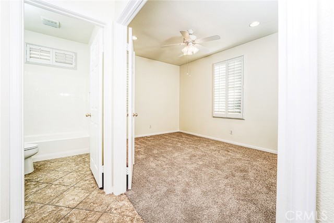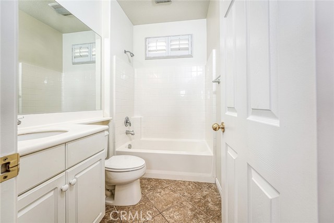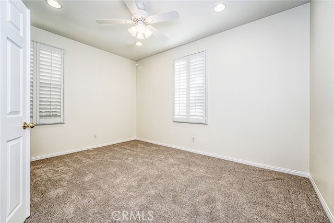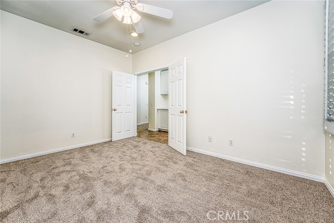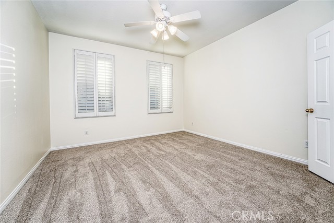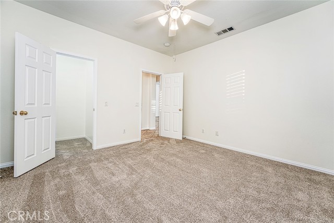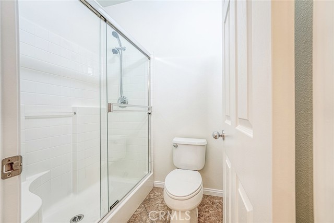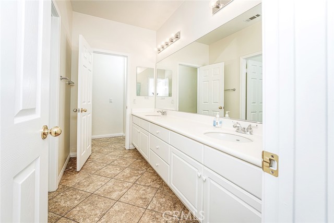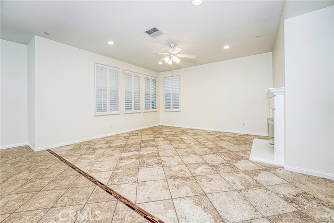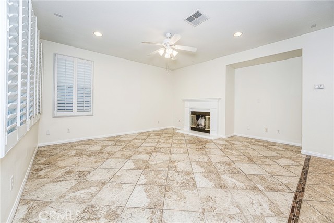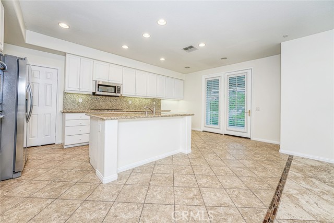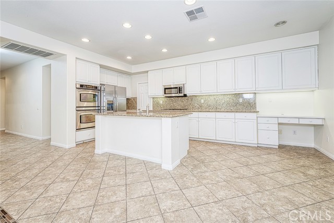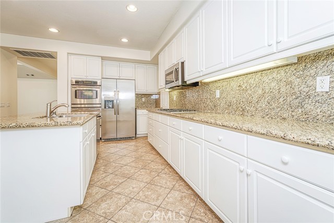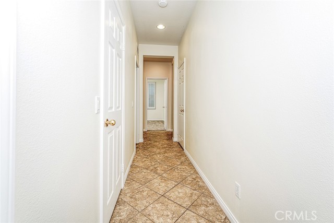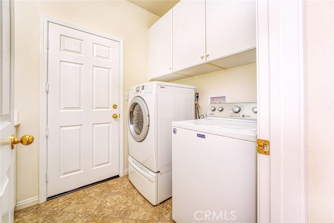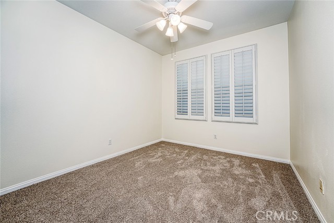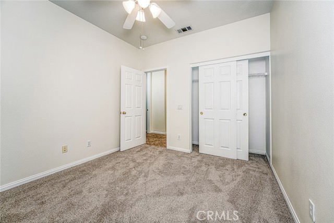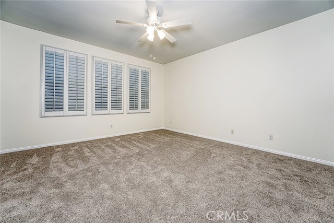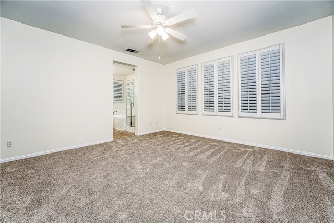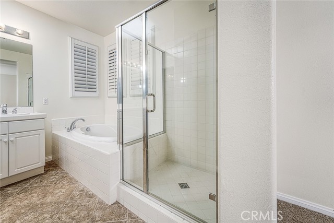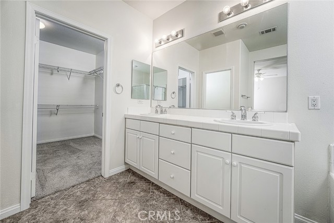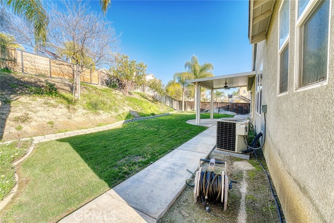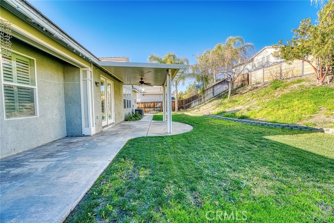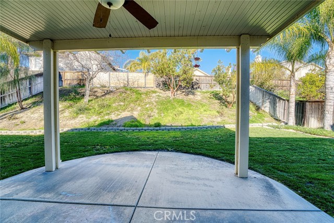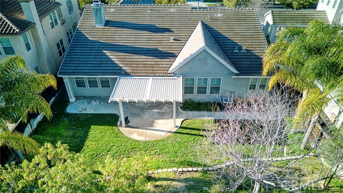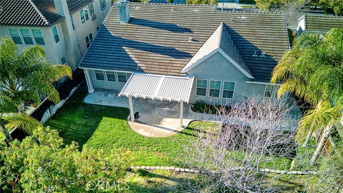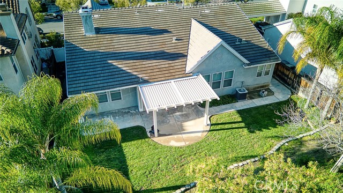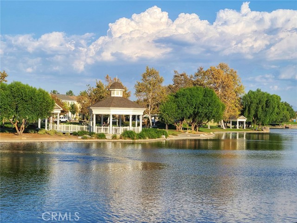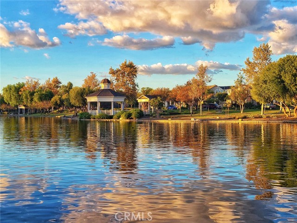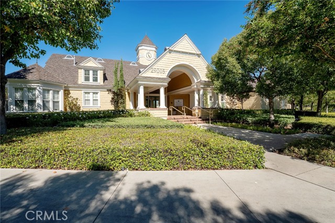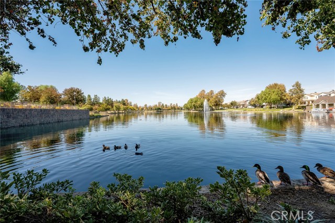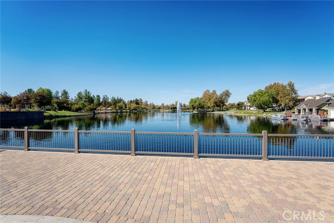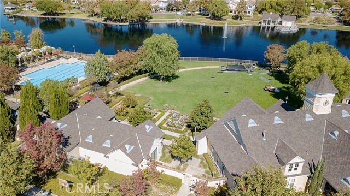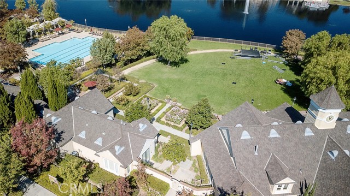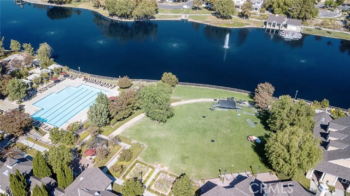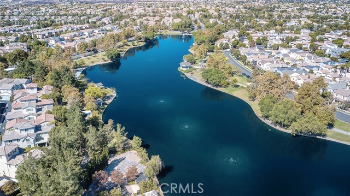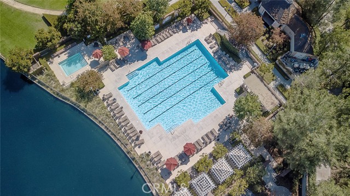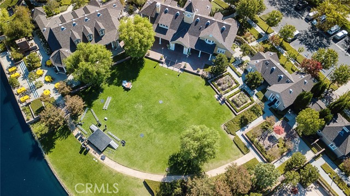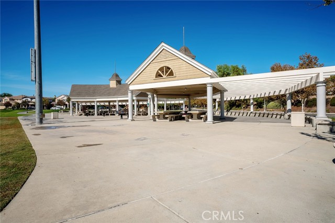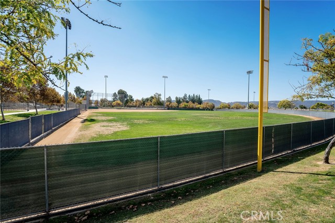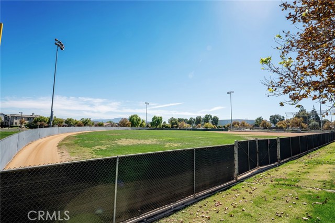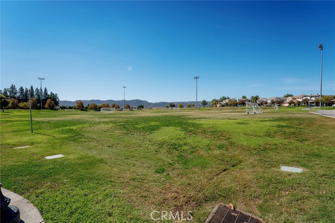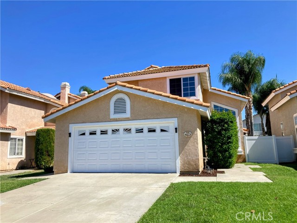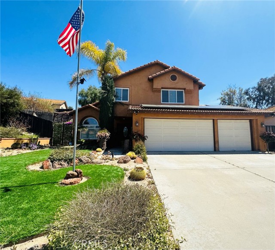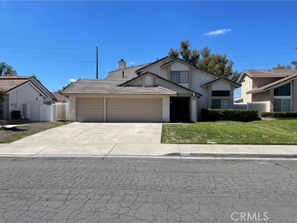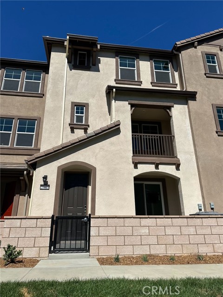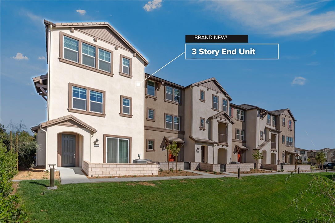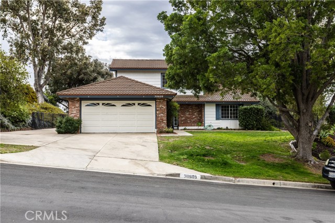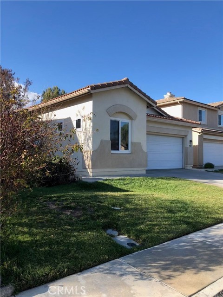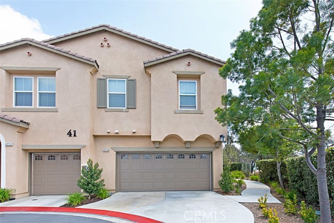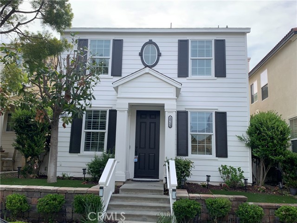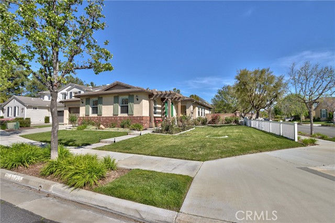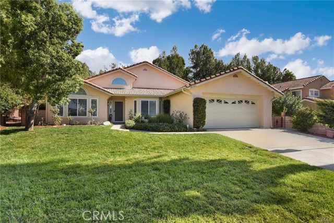28960 Davenport Lane
Temecula, CA 92591
$3,350
Price
Price
3
Bed
Bed
3
Bath
Bath
2,512 Sq. Ft.
$1 / Sq. Ft.
$1 / Sq. Ft.
Sold
28960 Davenport Lane
Temecula, CA 92591
Sold
$3,350
Price
Price
3
Bed
Bed
3
Bath
Bath
2,512
Sq. Ft.
Sq. Ft.
Beautiful SINGLE STORY in Temecula's premier neighborhood of Harveston. Featuring 3 bedrooms and 3 bathrooms (with an optional 4th bedroom currently being used as an office). Full of upgrades with gorgeous Tile Floors, granite & quarts countertops, walk in pantry, NEW carpet, Plantation Shutters, & New Paint. This open floor plan begins with a large office (which can be easily used as a 4th bedroom) and full bathroom just off the front entry. The light filled formal living and dining room are open to a recessed ceiling, a second bedroom and full bathroom will be on your left. 3 different storage linen closets are throughout the home. The master bedroom is complete with a very large walk in closet and dual sinks with tub and shower. A window that overlooks the private back yard can be enjoyed while relaxing and soaking. Towards the back of the home you will find the kitchen and family room complete with granite counters, fireplace, a walk-in pantry, double ovens, refrigerator, microwave, dishwasher, stove, and kitchen nook. The home also includes a washer and dryer. Just minutes from Old Town Temecula, wineries, about a mile to the Mall, close to the heart of Temecula where all shops and dining are! The HOA has a lap pool, a club house, a beautiful lake to walk around, fishing, boat rides, and well maintained community. Call for your private showing!
PROPERTY INFORMATION
| MLS # | SW23019992 | Lot Size | 8,712 Sq. Ft. |
| HOA Fees | $0/Monthly | Property Type | Single Family Residence |
| Price | $ 3,350
Price Per SqFt: $ 1 |
DOM | 895 Days |
| Address | 28960 Davenport Lane | Type | Residential Lease |
| City | Temecula | Sq.Ft. | 2,512 Sq. Ft. |
| Postal Code | 92591 | Garage | 2 |
| County | Riverside | Year Built | 2005 |
| Bed / Bath | 3 / 3 | Parking | 2 |
| Built In | 2005 | Status | Closed |
| Rented Date | 2023-03-06 |
INTERIOR FEATURES
| Has Laundry | Yes |
| Laundry Information | Dryer Included, Inside, Washer Included |
| Has Fireplace | Yes |
| Fireplace Information | Family Room |
| Has Appliances | Yes |
| Kitchen Appliances | Dishwasher, Double Oven, Gas Cooktop, Microwave, Refrigerator |
| Kitchen Information | Granite Counters, Walk-In Pantry |
| Kitchen Area | Breakfast Counter / Bar, Breakfast Nook, Dining Room |
| Has Heating | Yes |
| Heating Information | Central, Fireplace(s) |
| Room Information | All Bedrooms Down, Family Room, Kitchen, Laundry, Living Room, Primary Bathroom, Primary Bedroom, Office, Walk-In Closet, Walk-In Pantry |
| Has Cooling | Yes |
| Cooling Information | Central Air |
| Flooring Information | Carpet, Tile |
| Has Spa | Yes |
| SpaDescription | Association, Community |
| WindowFeatures | Plantation Shutters |
| SecuritySafety | Smoke Detector(s) |
| Bathroom Information | Bathtub, Shower, Shower in Tub, Exhaust fan(s) |
| Main Level Bedrooms | 3 |
| Main Level Bathrooms | 3 |
EXTERIOR FEATURES
| FoundationDetails | Slab |
| Roof | Tile |
| Has Pool | No |
| Pool | Association, Community |
| Has Patio | Yes |
| Patio | Front Porch |
| Has Fence | Yes |
| Fencing | Wood |
WALKSCORE
MAP
PRICE HISTORY
| Date | Event | Price |
| 03/06/2023 | Sold | $3,350 |
| 02/04/2023 | Listed | $3,350 |

Topfind Realty
REALTOR®
(844)-333-8033
Questions? Contact today.
Interested in buying or selling a home similar to 28960 Davenport Lane?
Temecula Similar Properties
Listing provided courtesy of Erick Kuvshinikov, Paradyme Realty. Based on information from California Regional Multiple Listing Service, Inc. as of #Date#. This information is for your personal, non-commercial use and may not be used for any purpose other than to identify prospective properties you may be interested in purchasing. Display of MLS data is usually deemed reliable but is NOT guaranteed accurate by the MLS. Buyers are responsible for verifying the accuracy of all information and should investigate the data themselves or retain appropriate professionals. Information from sources other than the Listing Agent may have been included in the MLS data. Unless otherwise specified in writing, Broker/Agent has not and will not verify any information obtained from other sources. The Broker/Agent providing the information contained herein may or may not have been the Listing and/or Selling Agent.
