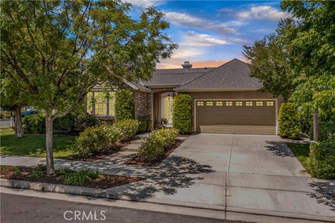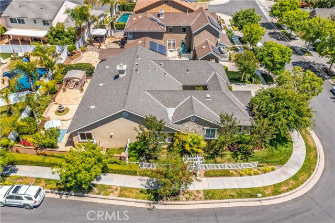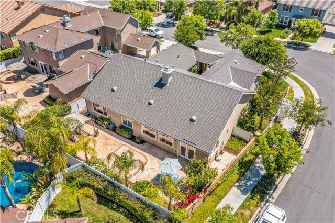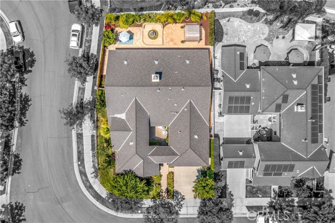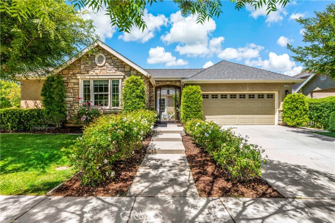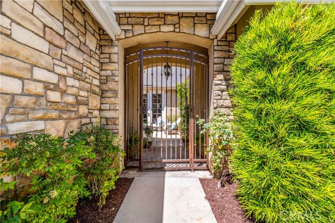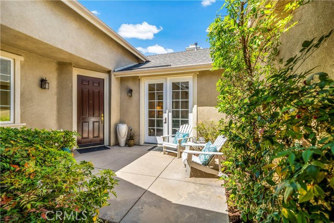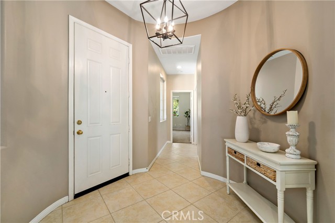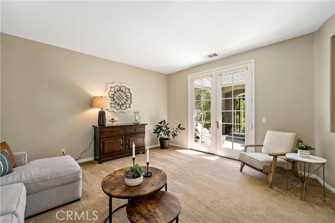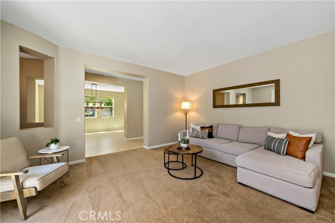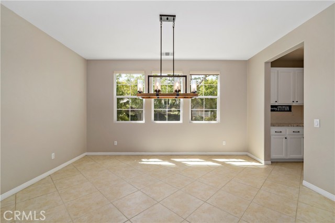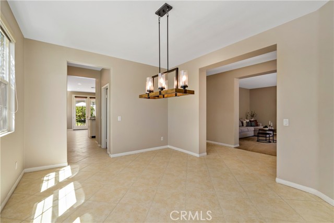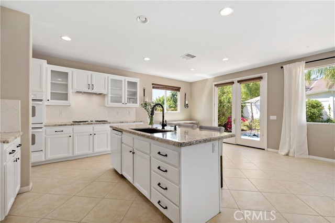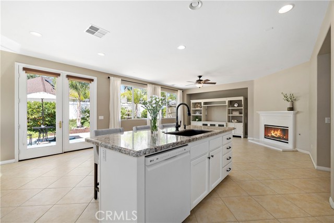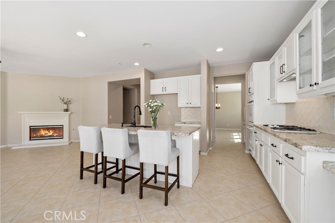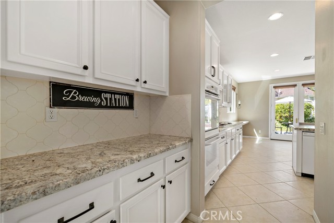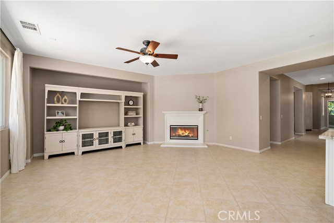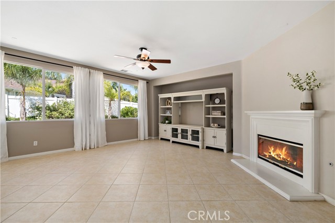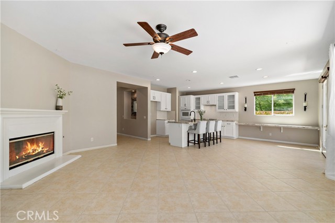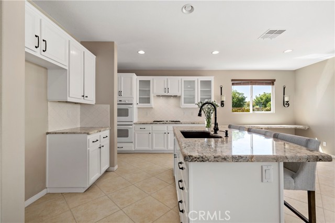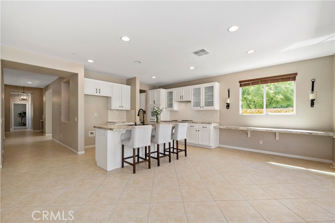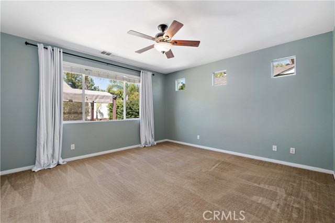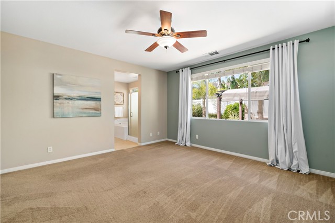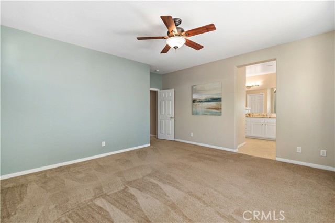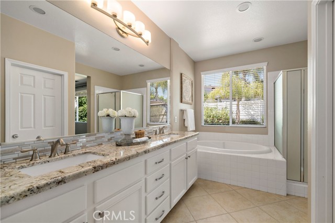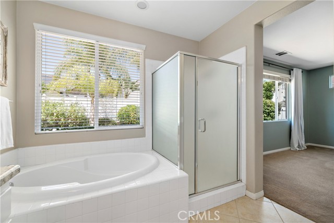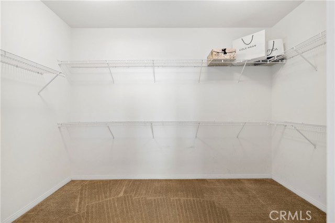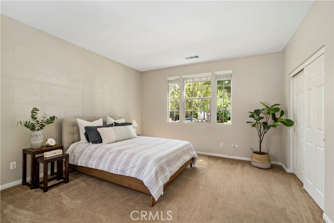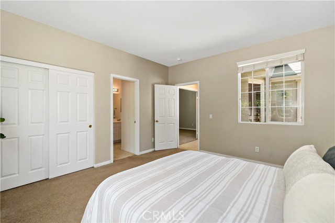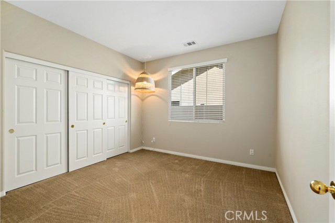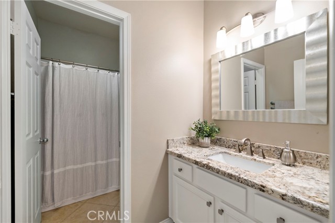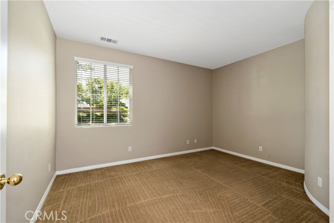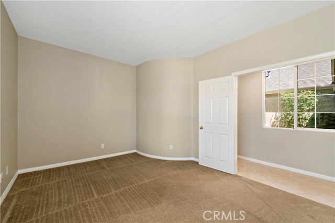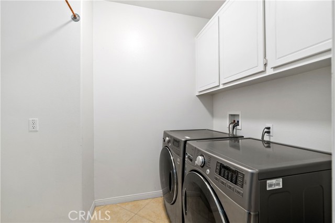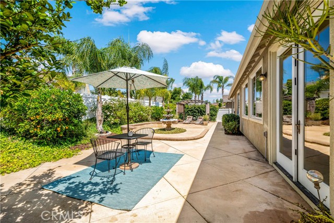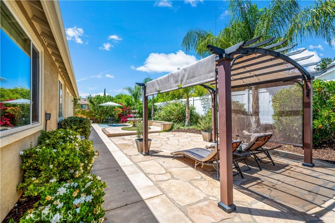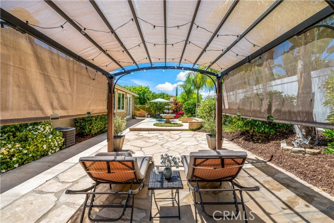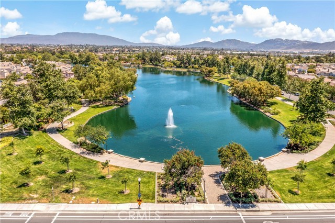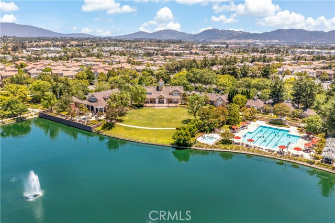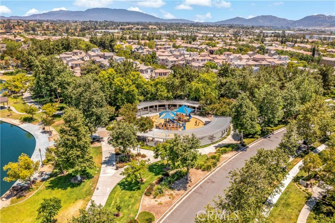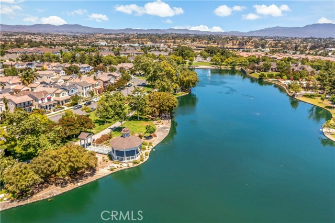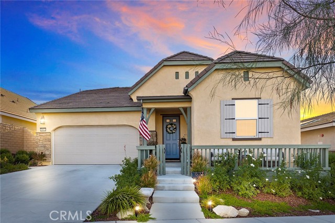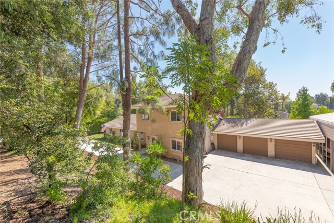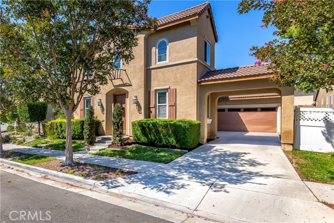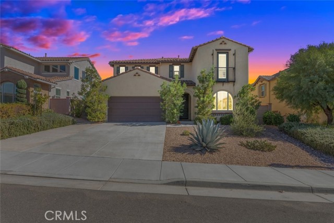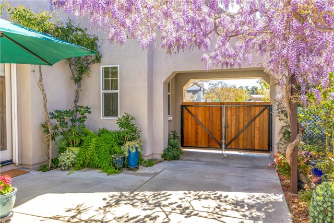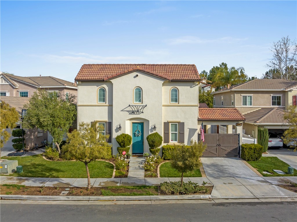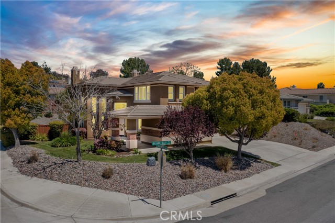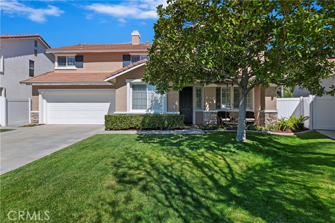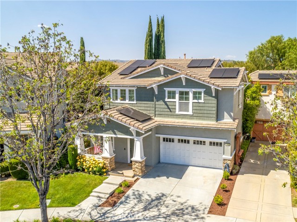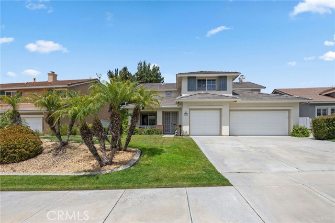29138 Providence Road
Temecula, CA 92591
Sold
Time to stop looking because you just found your new home! Opportunity awaits at this rare single-story turn-key home in the highly sought after Harveston Lake community in Temecula! This property sits on a corner lot featuring an open floor plan of over 2800 square feet, 3 bedrooms, 3 full bathrooms, a formal living and dining room, and an office or potential 4th bedroom. Walk into your beautiful kitchen with granite countertops, white cabinets, double ovens, a walk-in pantry, abundant storage space, and open to your family room with a fireplace. This amazing floor plan includes a secondary master suite with its own private full bathroom. In the backyard you will find a relaxing patio featuring a water fountain, 3 orange trees, and 1 lemon tree. In the garage you will have an extended tandem space allowing 3 cars or room for storage. Harveston Lake amenities include a 17-acre fishing lake and park, pedal boat rentals, walking trails, pavilions, picnic areas, a clubhouse with a Jr Olympic size pool, spa, splash park, and a 19-acre sports park. The property's location offers easy access to the 15/215 freeways, schools, shopping, restaurants, and the Promenade Mall. Overall, this property offers a combination of comfort, convenience, and luxury within the highly sought-after Harveston Lake community! There is so much more to see, come see today!
PROPERTY INFORMATION
| MLS # | SW24127396 | Lot Size | 8,276 Sq. Ft. |
| HOA Fees | $125/Monthly | Property Type | Single Family Residence |
| Price | $ 885,000
Price Per SqFt: $ 315 |
DOM | 418 Days |
| Address | 29138 Providence Road | Type | Residential |
| City | Temecula | Sq.Ft. | 2,811 Sq. Ft. |
| Postal Code | 92591 | Garage | 3 |
| County | Riverside | Year Built | 2004 |
| Bed / Bath | 3 / 3 | Parking | 3 |
| Built In | 2004 | Status | Closed |
| Sold Date | 2024-07-31 |
INTERIOR FEATURES
| Has Laundry | Yes |
| Laundry Information | Dryer Included, Individual Room, Washer Included |
| Has Fireplace | Yes |
| Fireplace Information | Family Room, Gas |
| Has Appliances | Yes |
| Kitchen Appliances | Built-In Range, Dishwasher, Double Oven, Disposal, Gas Cooktop, Gas Water Heater, Microwave, Water Heater |
| Kitchen Information | Granite Counters, Kitchen Island, Walk-In Pantry |
| Has Heating | Yes |
| Heating Information | Central |
| Room Information | All Bedrooms Down, Bonus Room, Family Room, Two Primaries, Walk-In Closet, Walk-In Pantry |
| Has Cooling | Yes |
| Cooling Information | Central Air |
| InteriorFeatures Information | Built-in Features, Granite Counters, Open Floorplan, Pantry, Recessed Lighting, Storage |
| EntryLocation | Front |
| Entry Level | 1 |
| Has Spa | Yes |
| SpaDescription | Association, Community |
| Bathroom Information | Bathtub, Shower, Shower in Tub, Closet in bathroom, Double sinks in bath(s), Double Sinks in Primary Bath, Exhaust fan(s), Granite Counters, Main Floor Full Bath, Separate tub and shower, Soaking Tub, Upgraded, Walk-in shower |
| Main Level Bedrooms | 1 |
| Main Level Bathrooms | 1 |
EXTERIOR FEATURES
| Has Pool | No |
| Pool | Association, Community, Lap |
| Has Patio | Yes |
| Patio | Patio, Front Porch, Rear Porch |
WALKSCORE
MAP
MORTGAGE CALCULATOR
- Principal & Interest:
- Property Tax: $944
- Home Insurance:$119
- HOA Fees:$125
- Mortgage Insurance:
PRICE HISTORY
| Date | Event | Price |
| 07/16/2024 | Pending | $885,000 |
| 07/01/2024 | Active Under Contract | $885,000 |
| 06/27/2024 | Listed | $885,000 |

Topfind Realty
REALTOR®
(844)-333-8033
Questions? Contact today.
Interested in buying or selling a home similar to 29138 Providence Road?
Temecula Similar Properties
Listing provided courtesy of Mitchell Falk, Century 21 Masters. Based on information from California Regional Multiple Listing Service, Inc. as of #Date#. This information is for your personal, non-commercial use and may not be used for any purpose other than to identify prospective properties you may be interested in purchasing. Display of MLS data is usually deemed reliable but is NOT guaranteed accurate by the MLS. Buyers are responsible for verifying the accuracy of all information and should investigate the data themselves or retain appropriate professionals. Information from sources other than the Listing Agent may have been included in the MLS data. Unless otherwise specified in writing, Broker/Agent has not and will not verify any information obtained from other sources. The Broker/Agent providing the information contained herein may or may not have been the Listing and/or Selling Agent.
