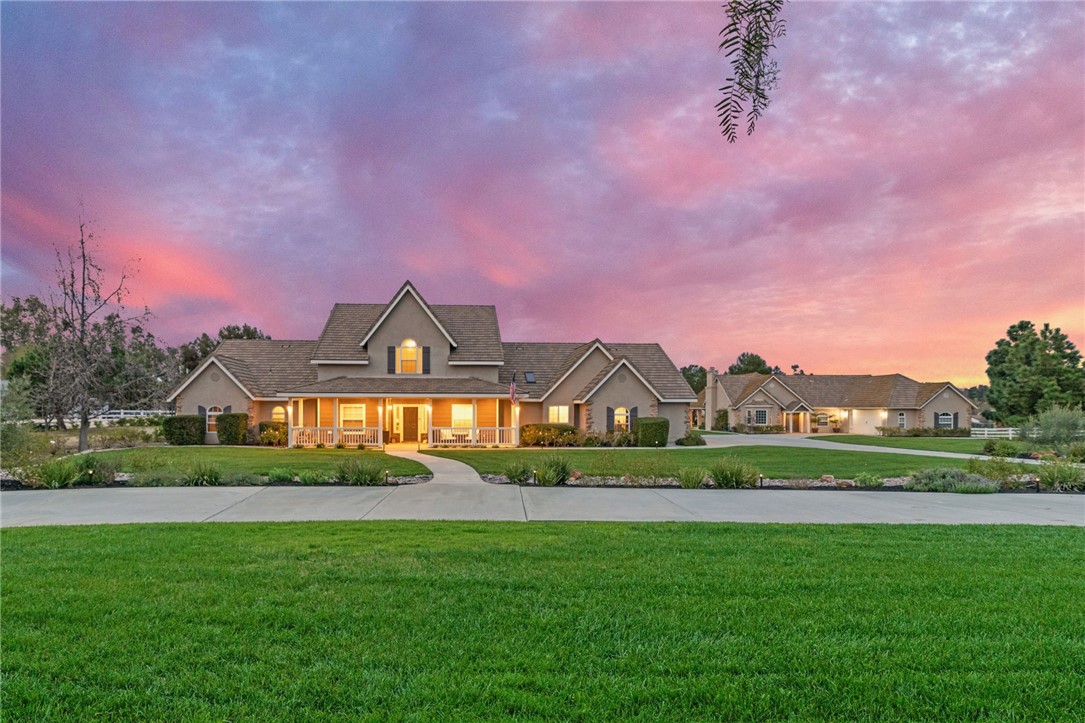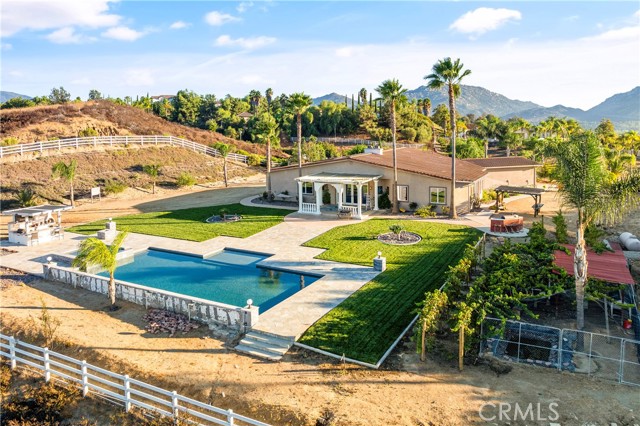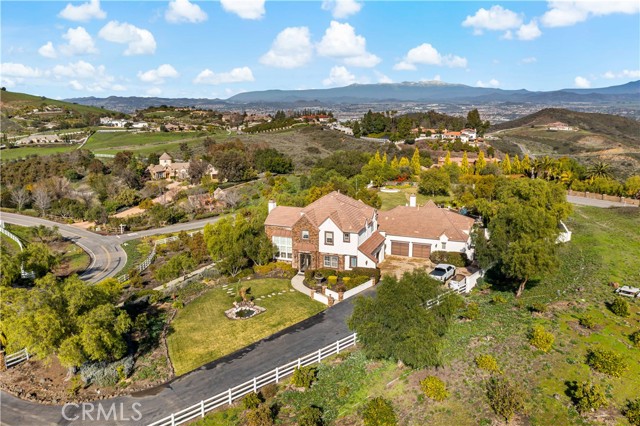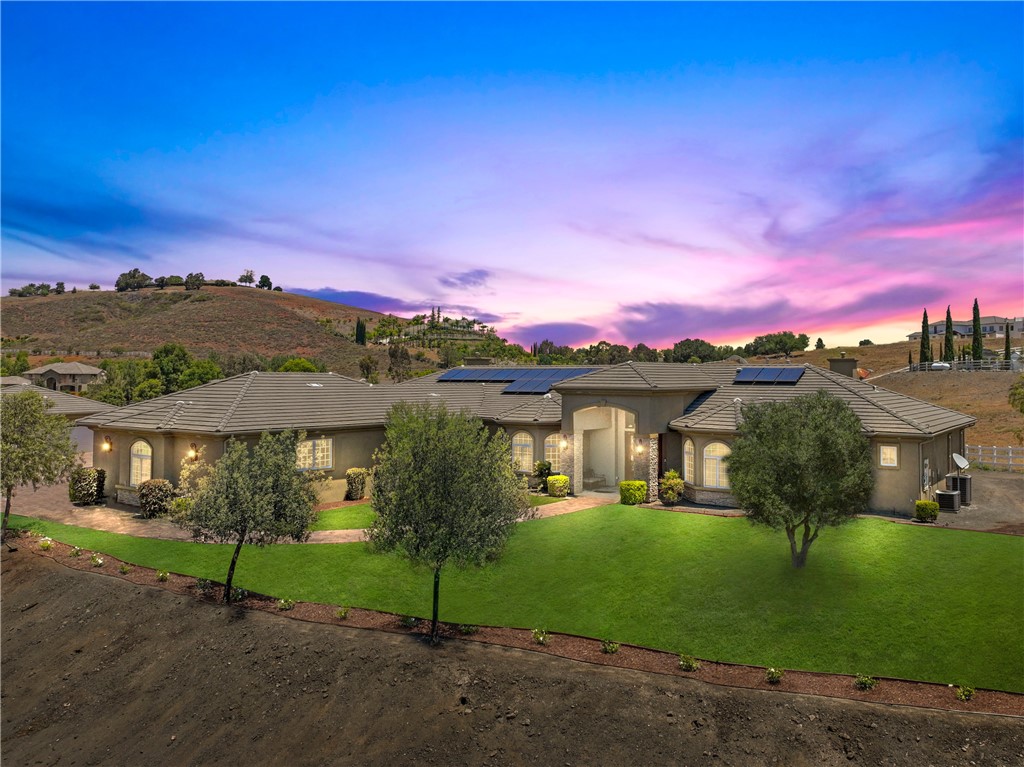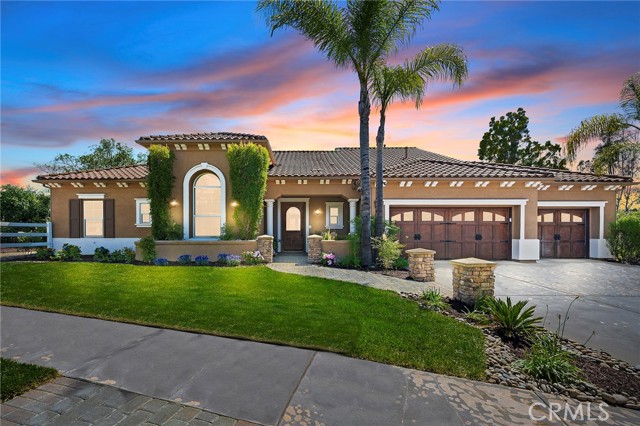29172 E Vallejo Street
Temecula, CA 92592
Sold
29172 E Vallejo Street
Temecula, CA 92592
Sold
Welcome to the epitome of luxury living nestled in the heart of Temecula Valley, where not one, but two exquisite custom homes await your discovery. Situated on nearly 3 acres of useable flat land, this exceptional property boasts unparalleled elegance and functionality, making it a crown jewel in the coveted Los Ranchitos Community. As you arrive through the gated entrance, the lush landscaping sets the stage for what lies beyond. The main residence, sprawling 4,248 square feet, oozes modern charm with its impeccable details and high-end finishes. Step inside to be greeted by a formal entryway, crowned with tasteful molding and adorned with rich, wood-inspired tile floors that set the stage for the luxurious ambiance throughout. To the left of the entryway, you'll find the first bedroom, bathed in natural light streaming through its large window, making it a peaceful bedroom or a productive home office. The gourmet kitchen is a culinary enthusiast's dream, featuring custom Euro white cabinets, top-of-the-line appliances including dual dishwashers and a built-in wine fridge, and a porcelain farmhouse sink. An oversized island with bar seating seamlessly transitions into the adjacent dining area and expansive family room, creating an ideal space for both intimate gatherings and grand entertaining. Designed to accommodate the ease of single-story living, the main home boasts four generously appointed bedrooms on the lower level, including the lavish master suite. Retreat to the master oasis, where dual closets and a spa-like ensuite bathroom await, adorned with modern fixtures and elegant touches. Continuing down the hall, you'll discover two additional bedrooms, each offering comfortable accommodations and ample space. Upstairs, a versatile bonus room and two additional bedrooms; a mother-in-law suite offers it's own bathroom and walk-in closet. Step outside to discover an entertainer's paradise, complete with an outdoor kitchen, inviting California Room, and sweeping views of the surrounding landscape. Additionally, a detached second home, boasting 1,440 square feet of open concept living space. This secondary home provides a full kitchen, two generously sized bedrooms, two full bathrooms, two-car garage and private California Room overlooking the backyard. With endless possibilities abound, from equestrian pursuits to family gatherings, this property is the ultimate showstopper.. Don't miss your chance – schedule your private showing today!
PROPERTY INFORMATION
| MLS # | SW24093809 | Lot Size | 122,839 Sq. Ft. |
| HOA Fees | $2/Monthly | Property Type | Single Family Residence |
| Price | $ 2,125,000
Price Per SqFt: $ 376 |
DOM | 357 Days |
| Address | 29172 E Vallejo Street | Type | Residential |
| City | Temecula | Sq.Ft. | 5,648 Sq. Ft. |
| Postal Code | 92592 | Garage | 5 |
| County | Riverside | Year Built | 2000 |
| Bed / Bath | 8 / 5.5 | Parking | 11 |
| Built In | 2000 | Status | Closed |
| Sold Date | 2024-06-25 |
INTERIOR FEATURES
| Has Laundry | Yes |
| Laundry Information | Individual Room, Inside |
| Has Fireplace | Yes |
| Fireplace Information | Family Room, Guest House, Wood Burning |
| Has Appliances | Yes |
| Kitchen Appliances | 6 Burner Stove, Barbecue, Built-In Range, Convection Oven, Dishwasher, Double Oven, Freezer, Disposal, Gas & Electric Range, Microwave, Refrigerator, Vented Exhaust Fan |
| Kitchen Information | Built-in Trash/Recycling, Kitchen Island, Kitchen Open to Family Room, Remodeled Kitchen, Walk-In Pantry |
| Kitchen Area | Area, Family Kitchen, Dining Room, In Kitchen, Separated |
| Has Heating | Yes |
| Heating Information | Central |
| Room Information | Bonus Room, Exercise Room, Family Room, Formal Entry, Laundry, Living Room, Main Floor Bedroom, Main Floor Primary Bedroom, Walk-In Closet, Walk-In Pantry |
| Has Cooling | Yes |
| Cooling Information | Central Air |
| Flooring Information | Tile |
| InteriorFeatures Information | Built-in Features, Ceiling Fan(s), Crown Molding, High Ceilings, Open Floorplan, Pantry, Recessed Lighting, Storage |
| DoorFeatures | French Doors, Sliding Doors |
| EntryLocation | front door |
| Entry Level | 1 |
| Has Spa | No |
| SpaDescription | None |
| WindowFeatures | Blinds, Drapes, Screens, Wood Frames |
| SecuritySafety | Automatic Gate, Carbon Monoxide Detector(s), Card/Code Access, Fire and Smoke Detection System, Security System, Smoke Detector(s) |
| Bathroom Information | Bathtub, Shower, Shower in Tub, Double sinks in bath(s), Double Sinks in Primary Bath, Exhaust fan(s), Main Floor Full Bath, Remodeled, Separate tub and shower, Upgraded, Walk-in shower |
| Main Level Bedrooms | 6 |
| Main Level Bathrooms | 5 |
EXTERIOR FEATURES
| ExteriorFeatures | Barbecue Private |
| FoundationDetails | Permanent |
| Roof | Tile |
| Has Pool | No |
| Pool | None |
| Has Patio | Yes |
| Patio | Concrete, Patio, Patio Open, Front Porch, Rear Porch, Stone |
| Has Fence | Yes |
| Fencing | New Condition |
| Has Sprinklers | Yes |
WALKSCORE
MAP
MORTGAGE CALCULATOR
- Principal & Interest:
- Property Tax: $2,267
- Home Insurance:$119
- HOA Fees:$0
- Mortgage Insurance:
PRICE HISTORY
| Date | Event | Price |
| 06/25/2024 | Sold | $2,080,000 |
| 06/05/2024 | Pending | $2,125,000 |
| 05/22/2024 | Active Under Contract | $2,125,000 |
| 05/09/2024 | Listed | $2,125,000 |

Topfind Realty
REALTOR®
(844)-333-8033
Questions? Contact today.
Interested in buying or selling a home similar to 29172 E Vallejo Street?
Temecula Similar Properties
Listing provided courtesy of Ashley Cooper, First Team Real Estate. Based on information from California Regional Multiple Listing Service, Inc. as of #Date#. This information is for your personal, non-commercial use and may not be used for any purpose other than to identify prospective properties you may be interested in purchasing. Display of MLS data is usually deemed reliable but is NOT guaranteed accurate by the MLS. Buyers are responsible for verifying the accuracy of all information and should investigate the data themselves or retain appropriate professionals. Information from sources other than the Listing Agent may have been included in the MLS data. Unless otherwise specified in writing, Broker/Agent has not and will not verify any information obtained from other sources. The Broker/Agent providing the information contained herein may or may not have been the Listing and/or Selling Agent.
