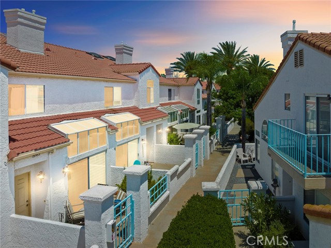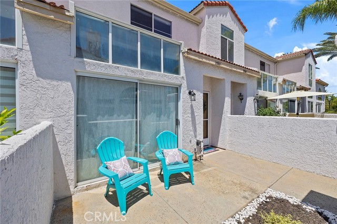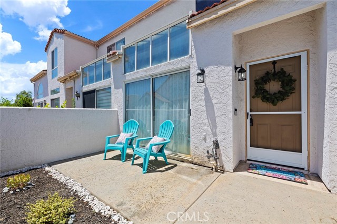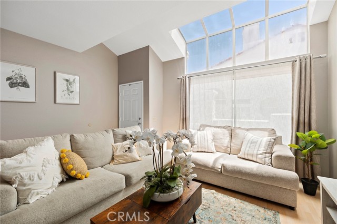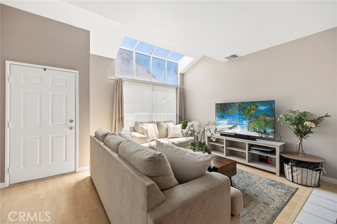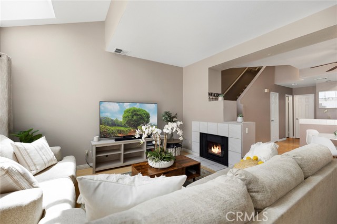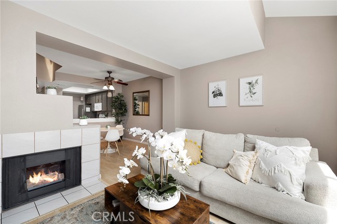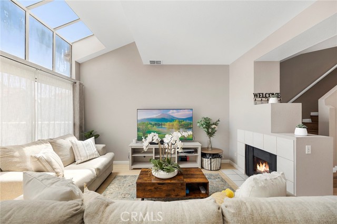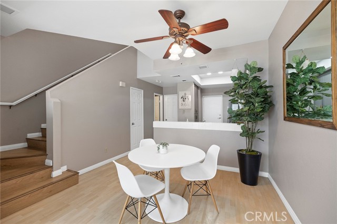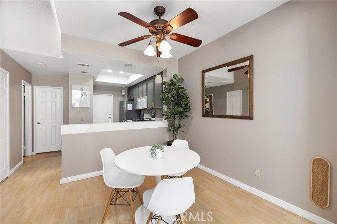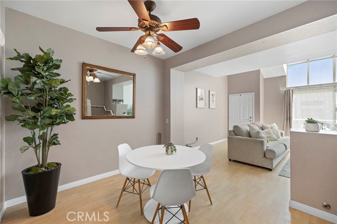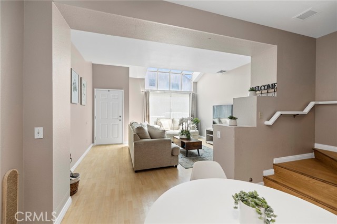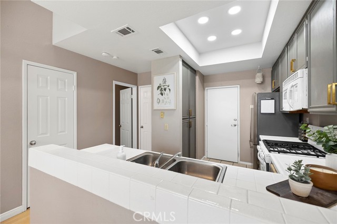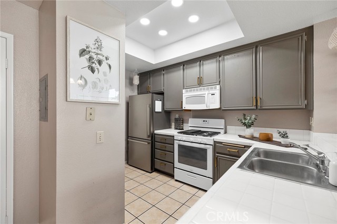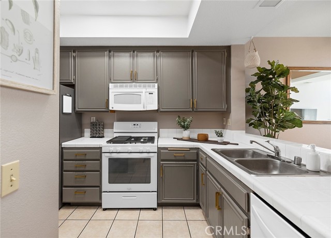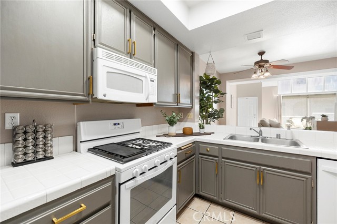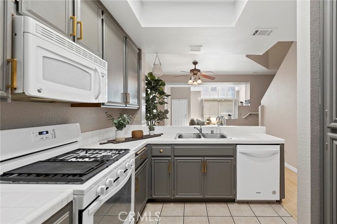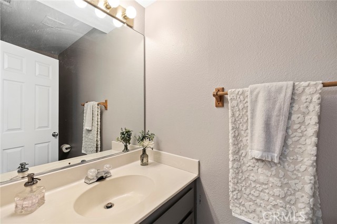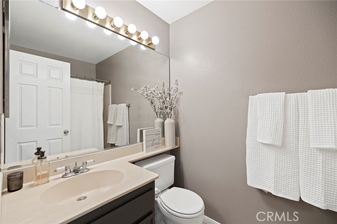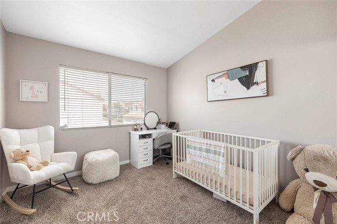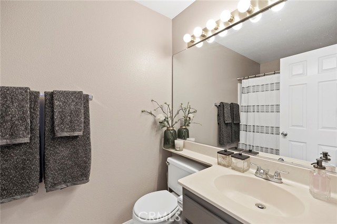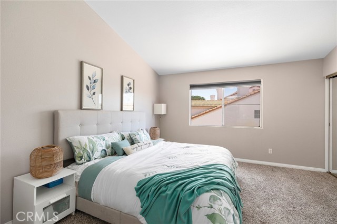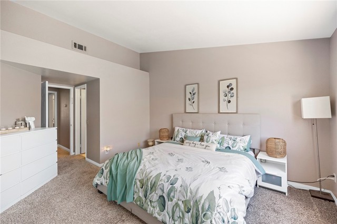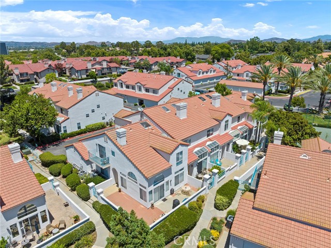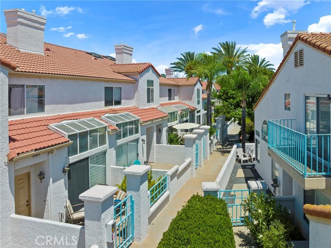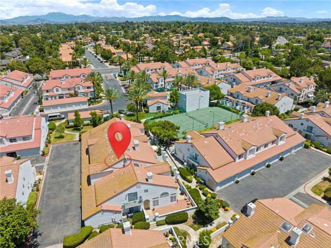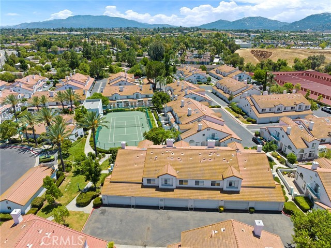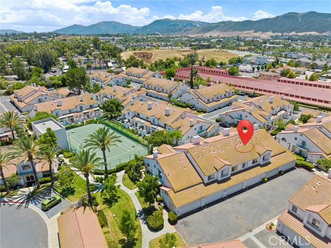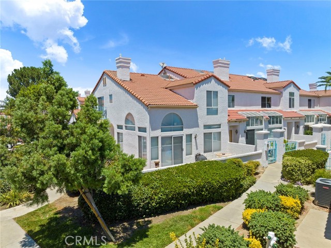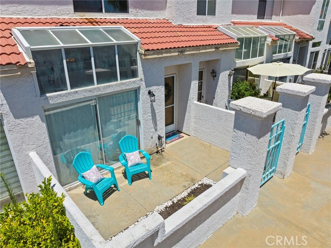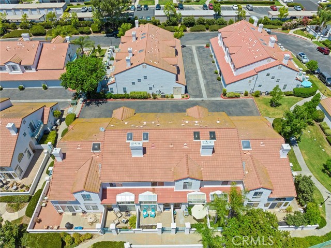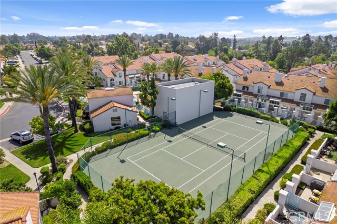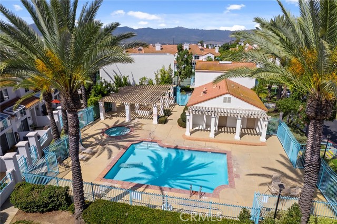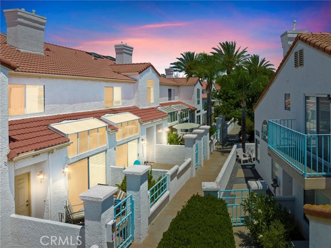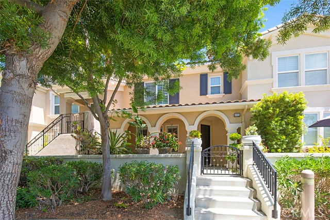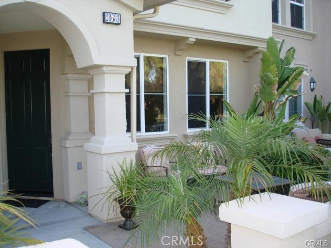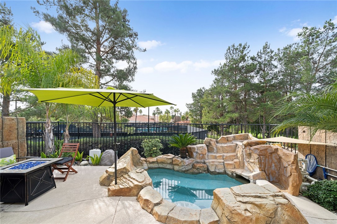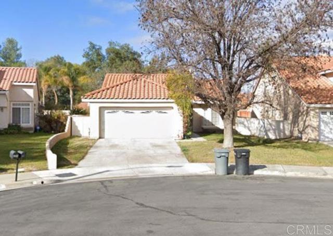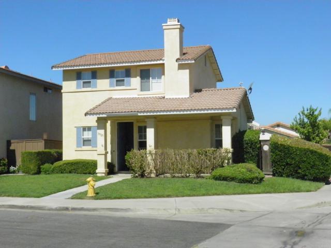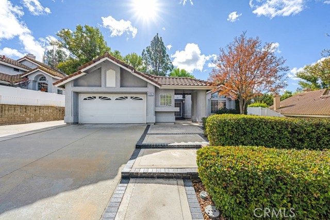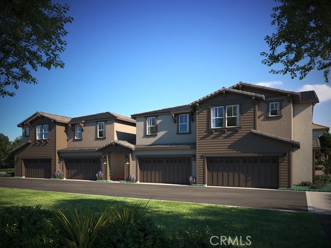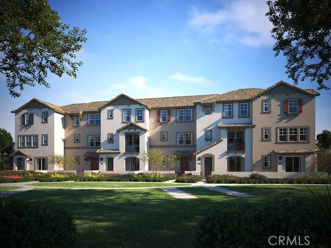29565 Cara Way
Temecula, CA 92591
Sold
Welcome to Rancho Del Mar located in the heart of Temecula! This gated community is in an excellent central location off Rancho California, just minutes from the Promenade Mall, Old Town Front Street and local shopping. The townhome has a lovely open concept with beautiful natural light entering through the floor to ceiling windows that flow from your outdoor private patio into in the living room. Enjoy ample storage space throughout both levels of the home beginning with an abundance of cabinetry in the kitchen and upstairs in the dedicated laundry area. The kitchen and bathrooms have freshly painted cabinets with new hardware creating a simple, consistent, modern style. The spacious primary bedroom has high ceilings and large mirrored closets with a bathroom that includes an oversized soaking tub. You'll notice mountain views from the secondary bedroom which also features its own full separate bath. Your attached full sized two car garage can be utilized for the convenience of your vehicles, a home gym or hobby workshop. The HOA community boasts a pool, spa, Tennis courts, clubhouse and a gym exercise room, great for an active lifestyle. A wonderful opportunity for a first time home owner wanting to enjoy all the possibilities the city of Temecula has to offer.
PROPERTY INFORMATION
| MLS # | ND24158105 | Lot Size | 3,920 Sq. Ft. |
| HOA Fees | $413/Monthly | Property Type | Townhouse |
| Price | $ 459,000
Price Per SqFt: $ 397 |
DOM | 385 Days |
| Address | 29565 Cara Way | Type | Residential |
| City | Temecula | Sq.Ft. | 1,155 Sq. Ft. |
| Postal Code | 92591 | Garage | 2 |
| County | Riverside | Year Built | 1990 |
| Bed / Bath | 2 / 2.5 | Parking | 2 |
| Built In | 1990 | Status | Closed |
| Sold Date | 2024-09-17 |
INTERIOR FEATURES
| Has Laundry | Yes |
| Laundry Information | Dryer Included, Inside, Upper Level, Washer Included |
| Has Fireplace | Yes |
| Fireplace Information | Living Room |
| Has Appliances | Yes |
| Kitchen Appliances | Dishwasher, Gas Oven, Gas Cooktop, Microwave, Range Hood, Refrigerator, Water Heater |
| Kitchen Information | Kitchen Open to Family Room, Tile Counters |
| Kitchen Area | Area |
| Has Heating | Yes |
| Heating Information | Forced Air |
| Room Information | All Bedrooms Up, Kitchen, Laundry, Living Room, Primary Bathroom, Primary Bedroom |
| Has Cooling | Yes |
| Cooling Information | Central Air |
| Flooring Information | Carpet, Laminate |
| InteriorFeatures Information | Ceiling Fan(s) |
| DoorFeatures | Mirror Closet Door(s), Sliding Doors |
| EntryLocation | First Floor |
| Entry Level | 1 |
| WindowFeatures | Blinds, Drapes, Screens, Skylight(s) |
| SecuritySafety | Automatic Gate, Card/Code Access, Gated Community, Security Lights, Smoke Detector(s) |
| Bathroom Information | Bathtub, Shower, Shower in Tub, Exhaust fan(s), Soaking Tub |
| Main Level Bedrooms | 0 |
| Main Level Bathrooms | 1 |
EXTERIOR FEATURES
| Roof | Common Roof, Tile |
| Has Pool | No |
| Pool | Community, Above Ground, Heated |
| Has Patio | Yes |
| Patio | Concrete, Enclosed, Patio, Patio Open |
| Has Fence | Yes |
| Fencing | Good Condition, Security, Wrought Iron |
WALKSCORE
MAP
MORTGAGE CALCULATOR
- Principal & Interest:
- Property Tax: $490
- Home Insurance:$119
- HOA Fees:$413
- Mortgage Insurance:
PRICE HISTORY
| Date | Event | Price |
| 08/01/2024 | Listed | $459,000 |

Topfind Realty
REALTOR®
(844)-333-8033
Questions? Contact today.
Interested in buying or selling a home similar to 29565 Cara Way?
Temecula Similar Properties
Listing provided courtesy of Priscilla Hart, Goat & Dime. Based on information from California Regional Multiple Listing Service, Inc. as of #Date#. This information is for your personal, non-commercial use and may not be used for any purpose other than to identify prospective properties you may be interested in purchasing. Display of MLS data is usually deemed reliable but is NOT guaranteed accurate by the MLS. Buyers are responsible for verifying the accuracy of all information and should investigate the data themselves or retain appropriate professionals. Information from sources other than the Listing Agent may have been included in the MLS data. Unless otherwise specified in writing, Broker/Agent has not and will not verify any information obtained from other sources. The Broker/Agent providing the information contained herein may or may not have been the Listing and/or Selling Agent.
