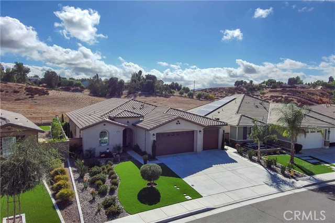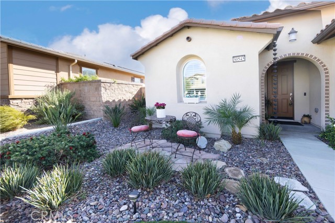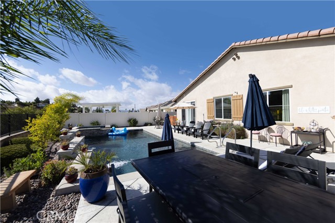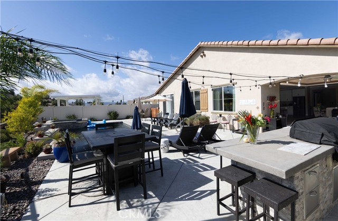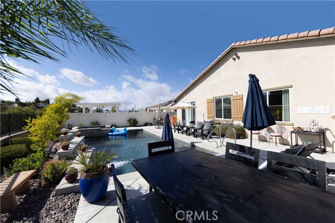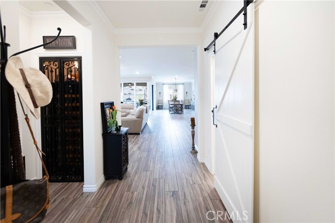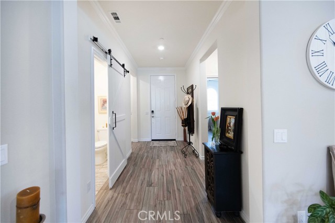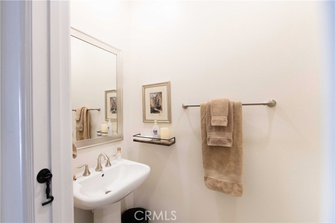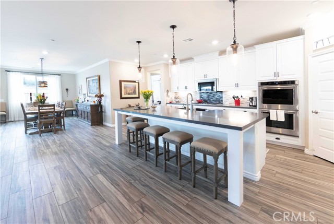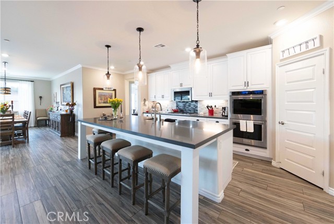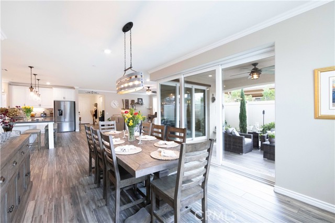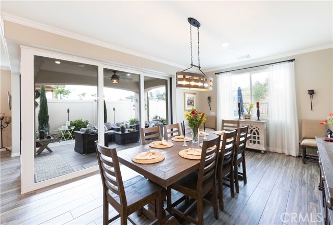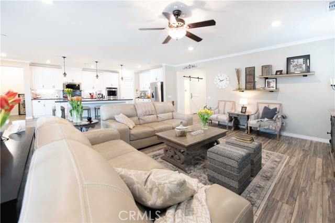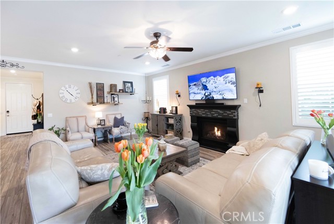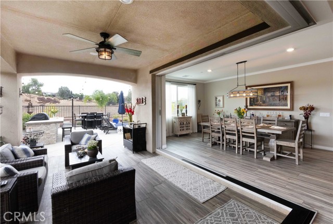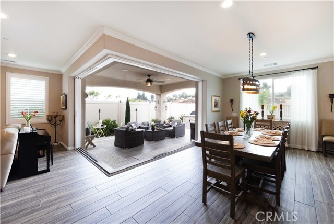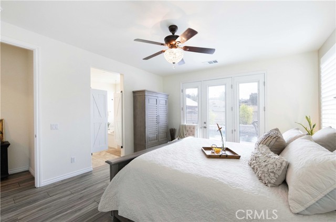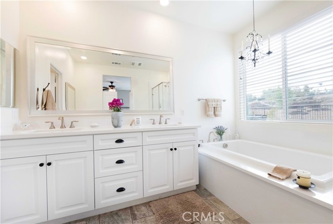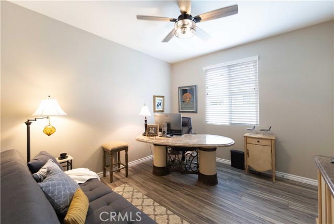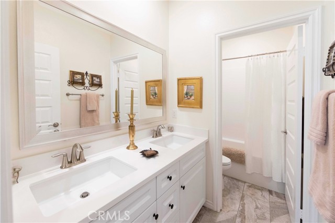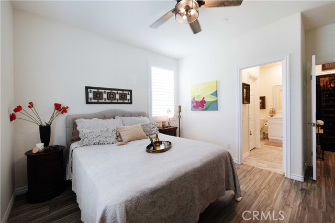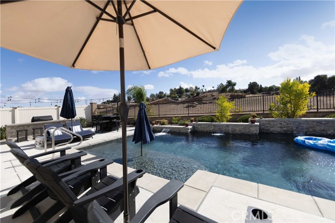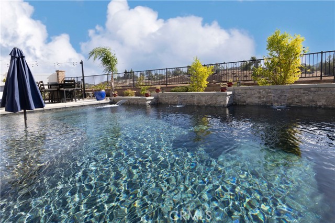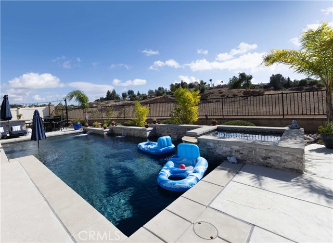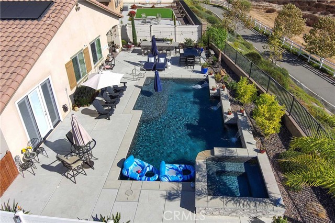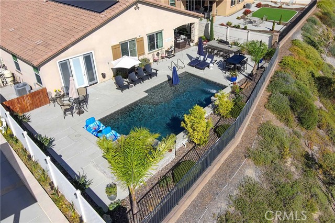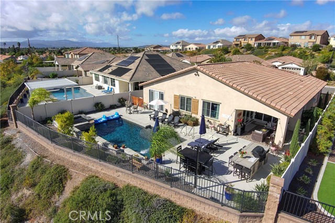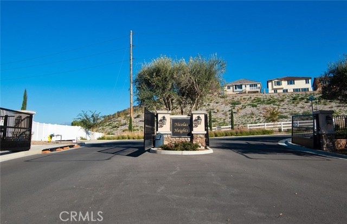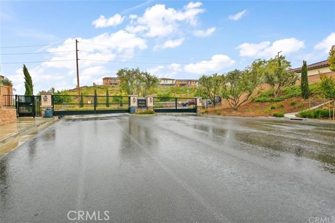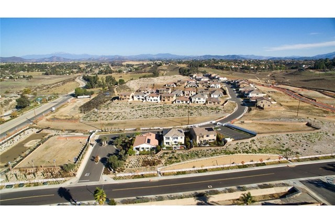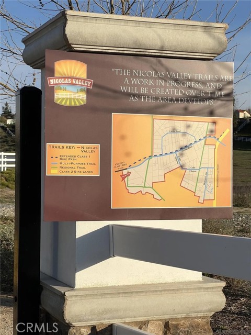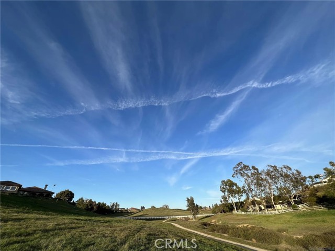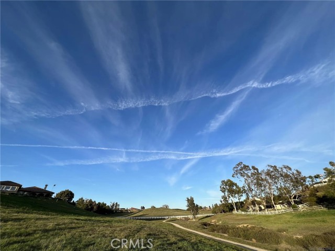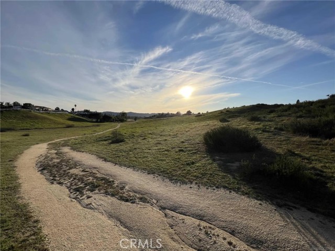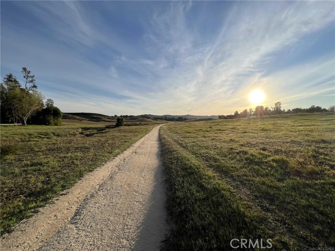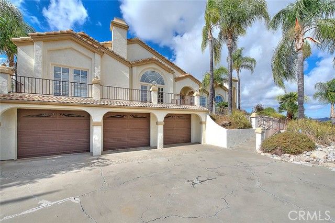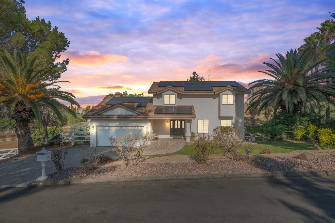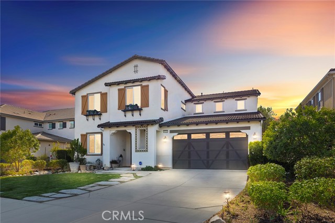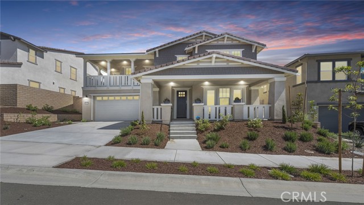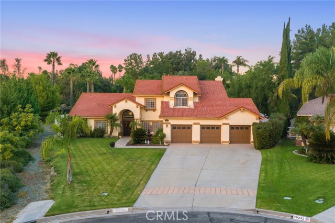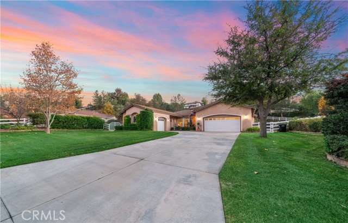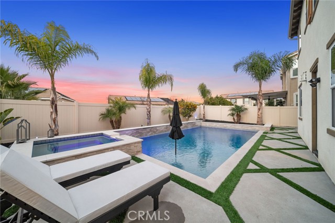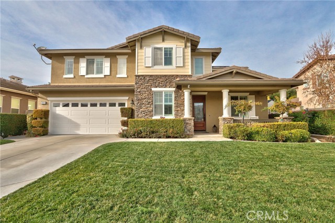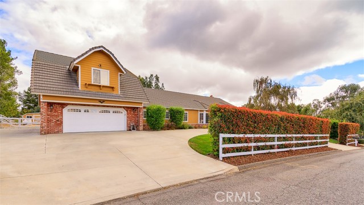30545 Mulberry Court
Temecula, CA 92591
This exceptional residence, located in the exclusive Nicolas Heights highly desired, gated community, provides a luxury living experience that boasts impressive amenities, including the splash pad park, 2 private gated entries for added security & convenient pedestrian gates. Enter a sophisticated entryway with an open floor plan, crown molding, and a refrigerated wine closet featuring a custom iron door. The tile wood look flooring extends throughout the entire home. The well-appointed CHEF'S kitchen has a separate island, double oven, custom quartz counters, white kitchen cabinets & glass backsplash. The food lover will love the new high-end stainless steel appliances & spacious pantry that are the heart of this home. An expansive dining room awaits, ready to host gatherings & special occasions. The professionally landscaped private Oasis in the backyard has the indoor-outdoor lifestyle with the corner sliding doors that disappear into the walls leading you to the covered California room which creates a wonderful setting for both relaxation and entertaining where you can enjoy the beautiful pool with a Baja shelf, spa, and outdoor kitchen & gas fire table. The Master Bedroom features a custom 9’3” panel door that opens to the backyard, creating a seamless indoor-outdoor flow. Imagine sipping your morning coffee or enjoying an evening glass of wine while taking in the serene backyard view right from the comfort of your bedroom. Ample closet space for all your belongings with the custom built-in closet in the master bedroom provides plenty of room for storing all your clothes, shoes, and accessories. The guest bedroom, complete with an en-suite bathroom and walk-in closet, offers a comfortable and private space for family and friends. 2 additional bedrooms have walk-in closets & share a full bath & double vanity. The expansive 3-car garage has built-in storage & the indoor laundry room also has a large amount of storage. This property features leased solar panels, and is a smart home, integrating a Ring camera to ensure your peace of mind and safety. This home also includes a tankless water heater and a low-maintenance water filtration system. Temecula is known for its picturesque wine country & charming Old Town which offers a wealth of local attractions. Discover award-winning wineries, enjoy hot air balloon rides over scenic vineyards, or explore the historic district filled with boutique shops, restaurants, and cultural events.
PROPERTY INFORMATION
| MLS # | IV24204732 | Lot Size | 8,276 Sq. Ft. |
| HOA Fees | $250/Monthly | Property Type | Single Family Residence |
| Price | $ 1,290,990
Price Per SqFt: $ 516 |
DOM | 314 Days |
| Address | 30545 Mulberry Court | Type | Residential |
| City | Temecula | Sq.Ft. | 2,500 Sq. Ft. |
| Postal Code | 92591 | Garage | 3 |
| County | Riverside | Year Built | 2019 |
| Bed / Bath | 4 / 3.5 | Parking | 3 |
| Built In | 2019 | Status | Active |
INTERIOR FEATURES
| Has Laundry | Yes |
| Laundry Information | Individual Room, Washer Hookup, Washer Included |
| Has Fireplace | Yes |
| Fireplace Information | Living Room, Electric, Great Room |
| Has Appliances | Yes |
| Kitchen Appliances | Built-In Range, Convection Oven, Dishwasher, Double Oven, Gas Cooktop, Gas Water Heater, Ice Maker, Microwave, Refrigerator, Self Cleaning Oven, Tankless Water Heater, Vented Exhaust Fan, Water Line to Refrigerator |
| Kitchen Information | Kitchen Island, Remodeled Kitchen, Walk-In Pantry |
| Kitchen Area | Breakfast Counter / Bar, Separated |
| Has Heating | Yes |
| Heating Information | Central, Forced Air, Natural Gas, Solar, Zoned |
| Room Information | All Bedrooms Down, Foyer, Great Room, Kitchen, Laundry, Main Floor Bedroom, Primary Bathroom, Primary Bedroom, Primary Suite, Walk-In Pantry |
| Has Cooling | Yes |
| Cooling Information | Central Air |
| Flooring Information | Tile |
| InteriorFeatures Information | Attic Fan, Built-in Features, Ceiling Fan(s), Copper Plumbing Full, Crown Molding, High Ceilings, Open Floorplan, Pantry, Quartz Counters, Recessed Lighting, Storage |
| EntryLocation | Main Floor |
| Entry Level | 1 |
| Has Spa | Yes |
| SpaDescription | Private, Gunite, In Ground, Permits |
| WindowFeatures | Blinds, Double Pane Windows, ENERGY STAR Qualified Windows, Low Emissivity Windows, Plantation Shutters, Screens |
| SecuritySafety | Automatic Gate, Fire and Smoke Detection System, Fire Rated Drywall, Fire Sprinkler System, Gated Community |
| Bathroom Information | Bathtub, Low Flow Shower, Low Flow Toilet(s), Shower, Shower in Tub, Double sinks in bath(s), Double Sinks in Primary Bath, Exhaust fan(s), Main Floor Full Bath, Privacy toilet door, Quartz Counters, Separate tub and shower, Soaking Tub, Vanity area, Walk-in shower |
| Main Level Bedrooms | 4 |
| Main Level Bathrooms | 4 |
EXTERIOR FEATURES
| FoundationDetails | Slab |
| Roof | Tile |
| Has Pool | Yes |
| Pool | Private, Fenced, Gunite, Heated, Gas Heat, In Ground, Permits, Salt Water, Tile, Waterfall |
| Has Patio | Yes |
| Patio | Concrete, Covered, Deck, Patio, Patio Open, Tile |
| Has Fence | Yes |
| Fencing | Excellent Condition, Privacy, Wrought Iron |
| Has Sprinklers | Yes |
WALKSCORE
MAP
MORTGAGE CALCULATOR
- Principal & Interest:
- Property Tax: $1,377
- Home Insurance:$119
- HOA Fees:$249.5
- Mortgage Insurance:
PRICE HISTORY
| Date | Event | Price |
| 10/09/2024 | Listed | $1,290,990 |

Topfind Realty
REALTOR®
(844)-333-8033
Questions? Contact today.
Use a Topfind agent and receive a cash rebate of up to $12,910
Temecula Similar Properties
Listing provided courtesy of KAREN HOLTER, PREMIER AGENT NETWORK. Based on information from California Regional Multiple Listing Service, Inc. as of #Date#. This information is for your personal, non-commercial use and may not be used for any purpose other than to identify prospective properties you may be interested in purchasing. Display of MLS data is usually deemed reliable but is NOT guaranteed accurate by the MLS. Buyers are responsible for verifying the accuracy of all information and should investigate the data themselves or retain appropriate professionals. Information from sources other than the Listing Agent may have been included in the MLS data. Unless otherwise specified in writing, Broker/Agent has not and will not verify any information obtained from other sources. The Broker/Agent providing the information contained herein may or may not have been the Listing and/or Selling Agent.


