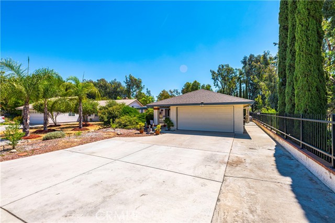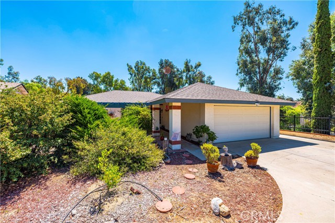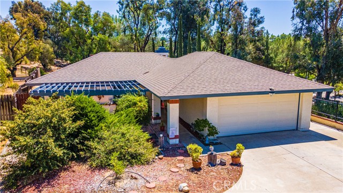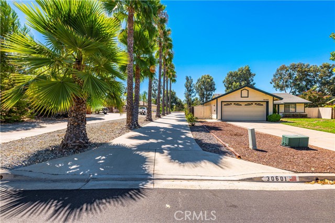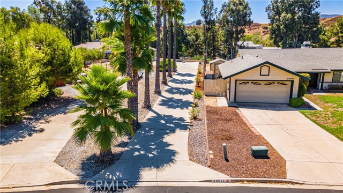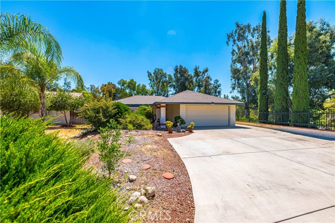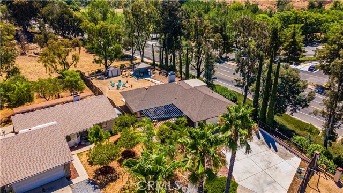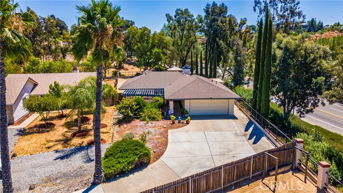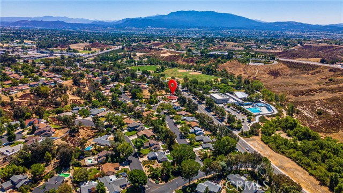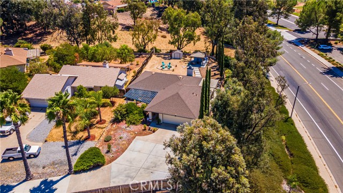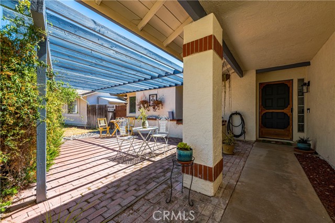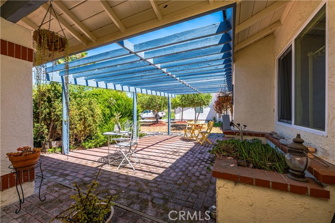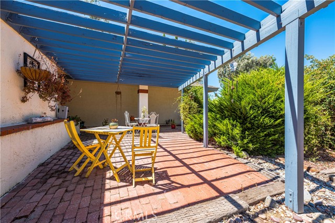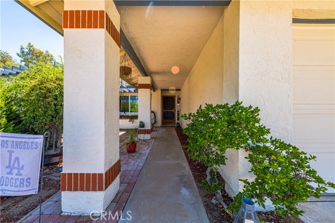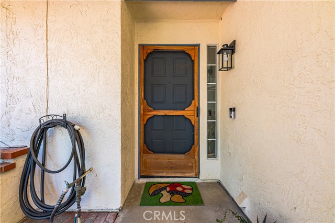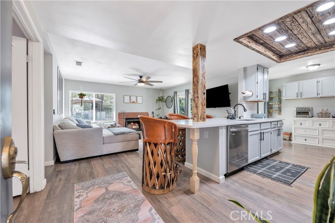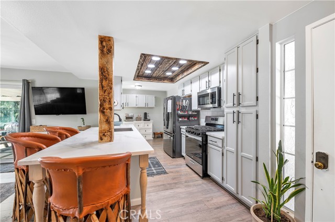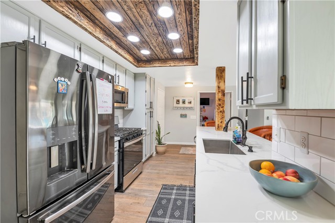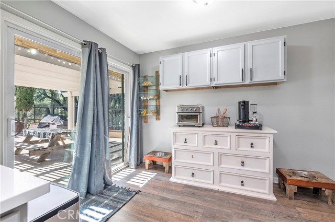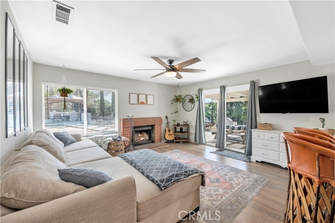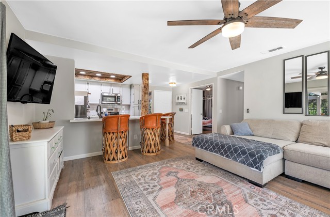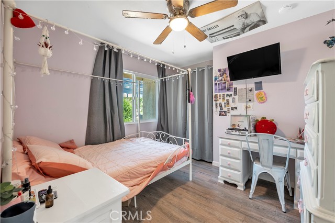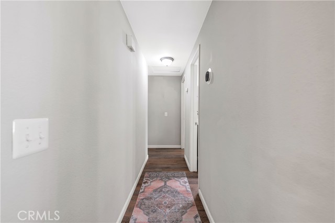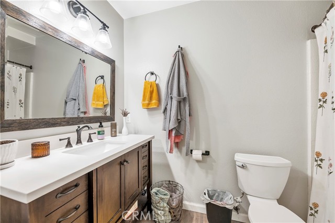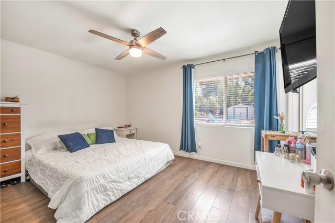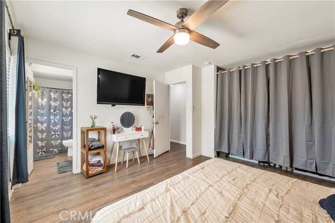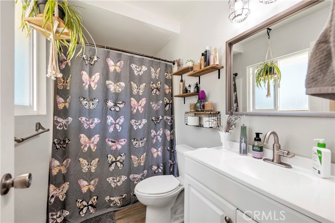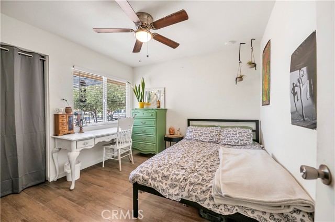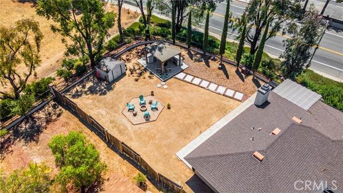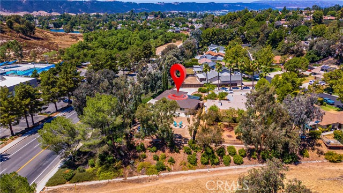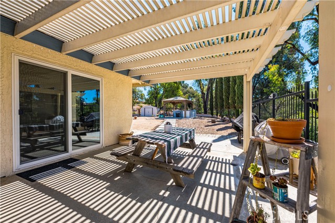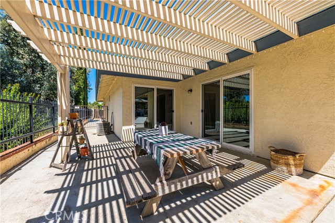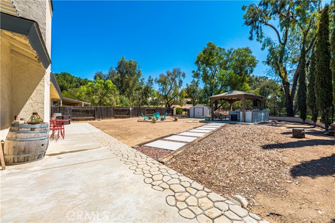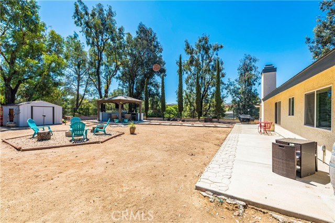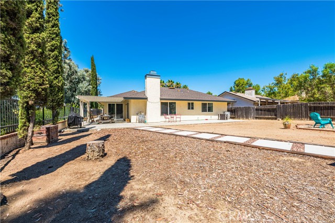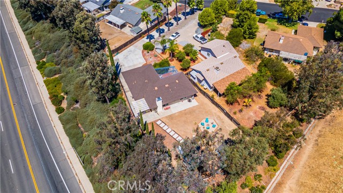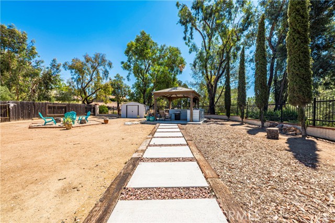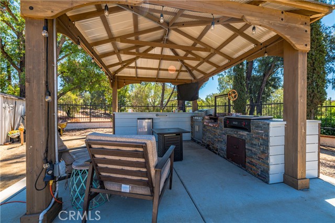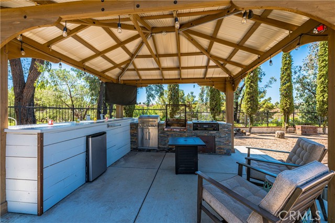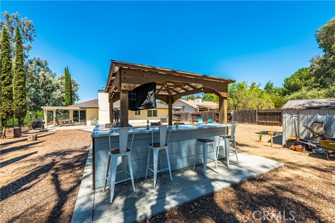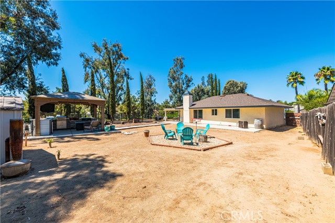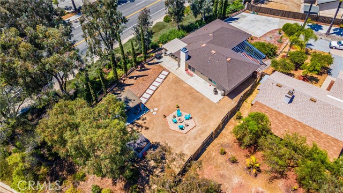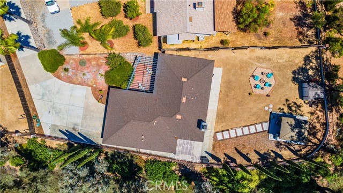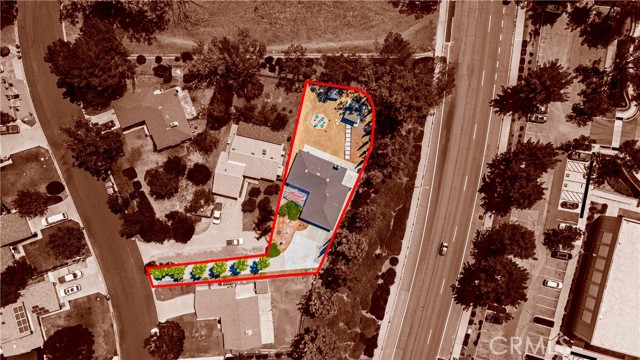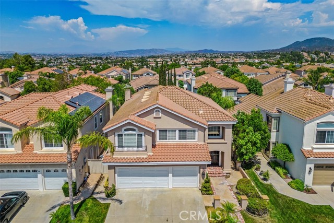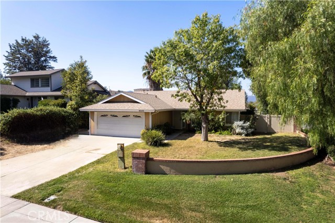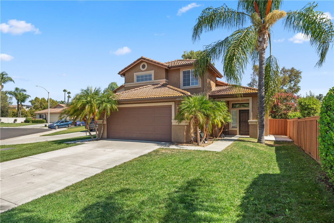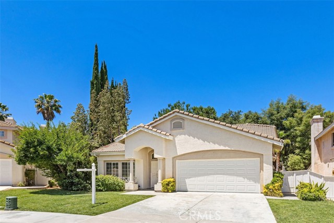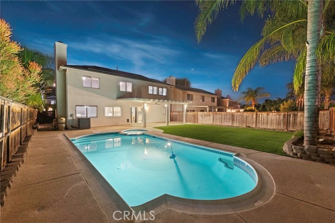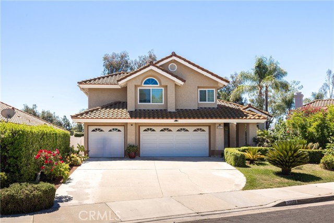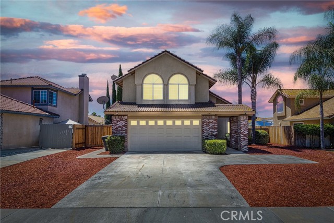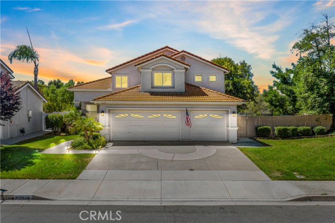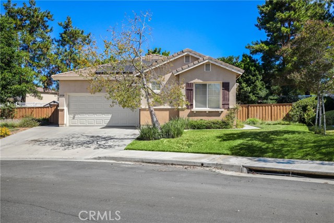30601 Moontide Court
Temecula, CA 92592
Sold
SELLER IS HIGHLY MOTIVATED !!! Single Story Home in the Highly Desirable Starlight Ridge South Neighborhood!!!! This flag lot home sits at the end of a 125' long driveway & overlooks the Ronald Reagan Sports Park (Best seats for 4th of July Fireworks!). This home features a 1,132 sq ft, 3 bedrooms, 2 full baths, 2-car attached garage with Potential RV Parking. The backyard has new concrete step that lead to a nice canopy with BBQ, TV, and Bar for entertaining, with Fire Pit, and still plenty of room for a Pool Oasis, be creative You've got the room! The home has so many upgrades including: Stainless Steel Appliances, New Countertops, and Backsplash, vinyl Windows, Luxury Vinyl Plank Flooring, Newer Paint Inside. The Private Front Patio area is perfect to enjoy the afternoon breeze Temecula has to offer. A/C has Smart Thermostat by Synergy. Perimeter fencing and common area beyond maintained by the HOA and was replaced in in 2020. Super Low Taxes and Low HOA. Make an appointment to view this home today, Close to parks, schools, shopping, entertainment and more!
PROPERTY INFORMATION
| MLS # | SW24170750 | Lot Size | 28,314 Sq. Ft. |
| HOA Fees | $78/Monthly | Property Type | Single Family Residence |
| Price | $ 655,000
Price Per SqFt: $ 579 |
DOM | 362 Days |
| Address | 30601 Moontide Court | Type | Residential |
| City | Temecula | Sq.Ft. | 1,132 Sq. Ft. |
| Postal Code | 92592 | Garage | 2 |
| County | Riverside | Year Built | 1986 |
| Bed / Bath | 3 / 2 | Parking | 2 |
| Built In | 1986 | Status | Closed |
| Sold Date | 2024-10-07 |
INTERIOR FEATURES
| Has Laundry | Yes |
| Laundry Information | Gas Dryer Hookup, In Garage, Washer Hookup |
| Has Fireplace | Yes |
| Fireplace Information | Family Room, Fire Pit |
| Has Appliances | Yes |
| Kitchen Appliances | Dishwasher, Gas Range, Gas Water Heater, Microwave, Water Heater |
| Kitchen Information | Kitchen Open to Family Room, Quartz Counters, Remodeled Kitchen |
| Kitchen Area | Breakfast Counter / Bar, In Kitchen |
| Has Heating | Yes |
| Heating Information | Central, Fireplace(s), Natural Gas |
| Room Information | All Bedrooms Down, Family Room, Kitchen |
| Has Cooling | Yes |
| Cooling Information | Central Air |
| Flooring Information | Vinyl |
| InteriorFeatures Information | Ceiling Fan(s), Open Floorplan, Quartz Counters |
| DoorFeatures | Sliding Doors |
| EntryLocation | Front Door |
| Entry Level | 1 |
| Has Spa | No |
| SpaDescription | None |
| WindowFeatures | Double Pane Windows |
| Bathroom Information | Shower in Tub |
| Main Level Bedrooms | 3 |
| Main Level Bathrooms | 2 |
EXTERIOR FEATURES
| Roof | Shingle |
| Has Pool | No |
| Pool | None |
| Has Patio | Yes |
| Patio | Concrete, Patio, Front Porch |
| Has Fence | Yes |
| Fencing | Wood, Wrought Iron |
| Has Sprinklers | Yes |
WALKSCORE
MAP
MORTGAGE CALCULATOR
- Principal & Interest:
- Property Tax: $699
- Home Insurance:$119
- HOA Fees:$78
- Mortgage Insurance:
PRICE HISTORY
| Date | Event | Price |
| 09/15/2024 | Pending | $655,000 |
| 09/06/2024 | Price Change (Relisted) | $670,000 (-3.60%) |
| 08/22/2024 | Listed | $695,000 |

Topfind Realty
REALTOR®
(844)-333-8033
Questions? Contact today.
Interested in buying or selling a home similar to 30601 Moontide Court?
Temecula Similar Properties
Listing provided courtesy of Leif Hansen, Coldwell Banker Assoc.Brkr-Mur. Based on information from California Regional Multiple Listing Service, Inc. as of #Date#. This information is for your personal, non-commercial use and may not be used for any purpose other than to identify prospective properties you may be interested in purchasing. Display of MLS data is usually deemed reliable but is NOT guaranteed accurate by the MLS. Buyers are responsible for verifying the accuracy of all information and should investigate the data themselves or retain appropriate professionals. Information from sources other than the Listing Agent may have been included in the MLS data. Unless otherwise specified in writing, Broker/Agent has not and will not verify any information obtained from other sources. The Broker/Agent providing the information contained herein may or may not have been the Listing and/or Selling Agent.
