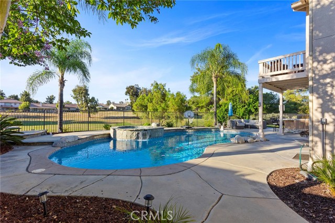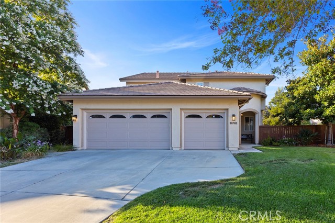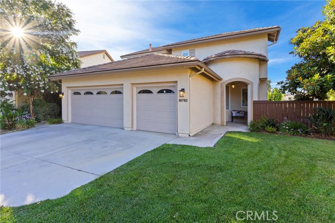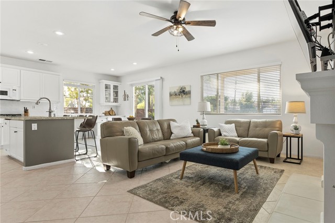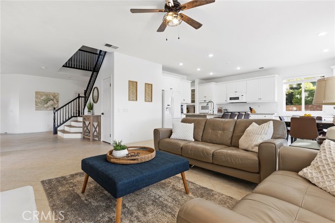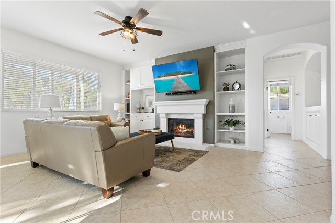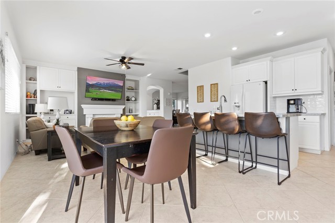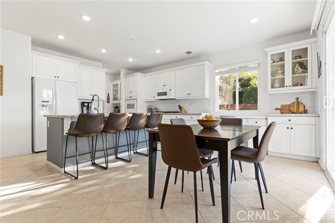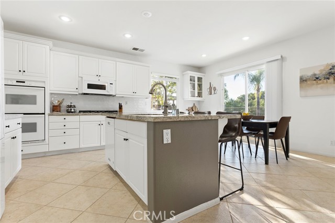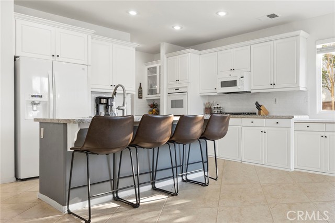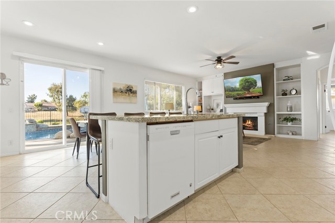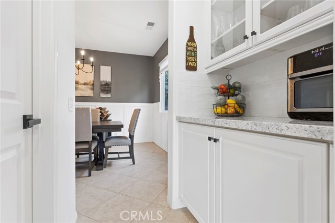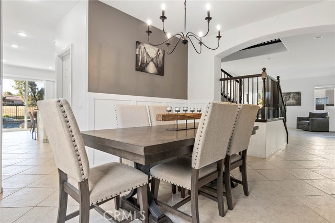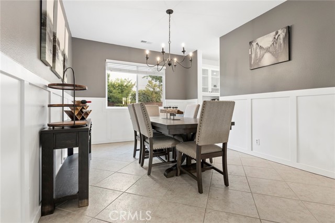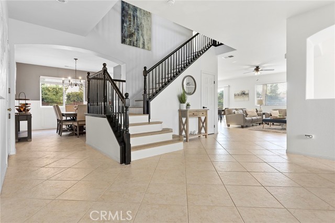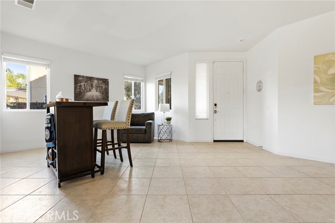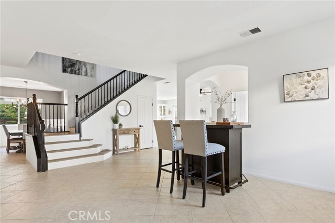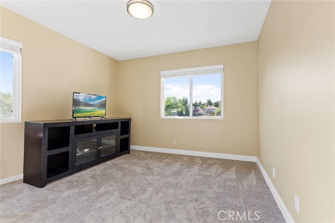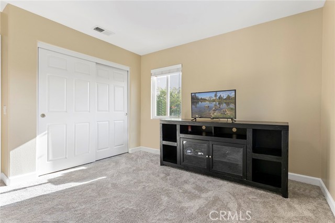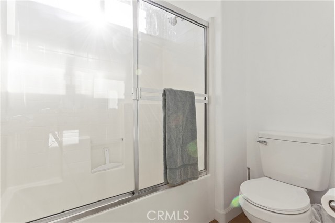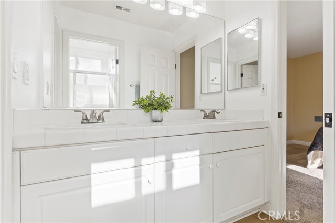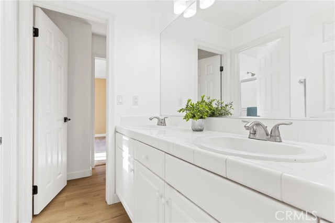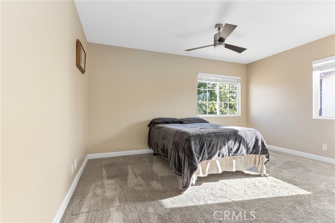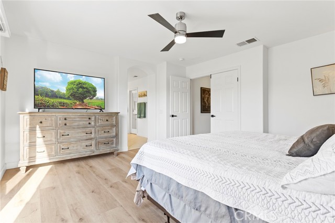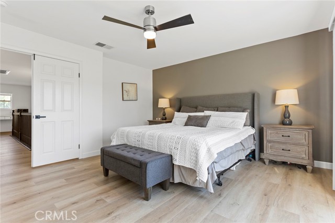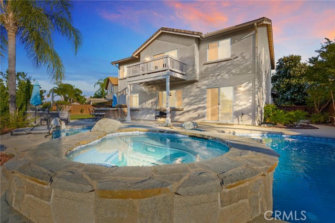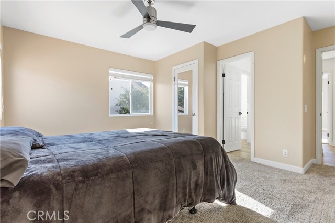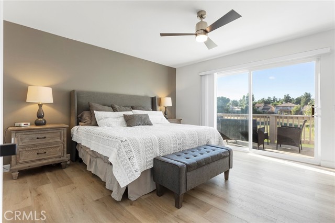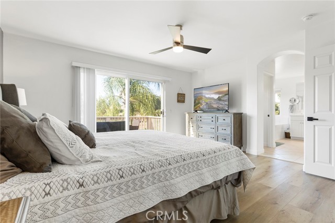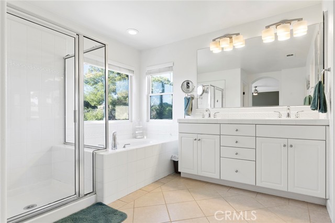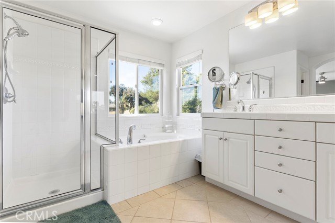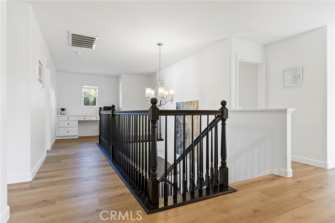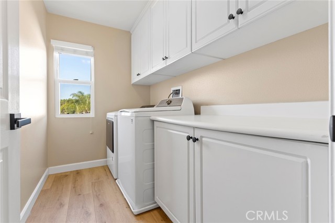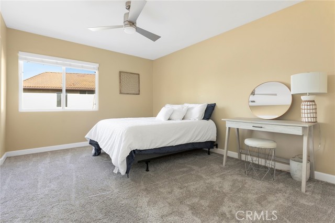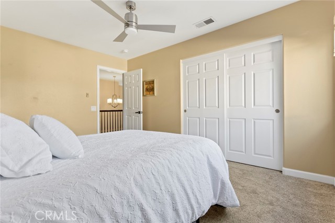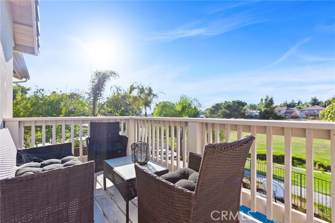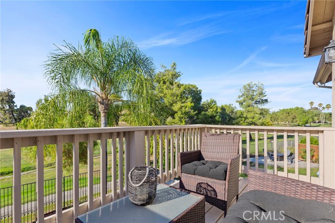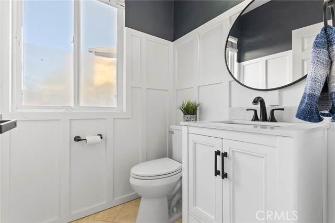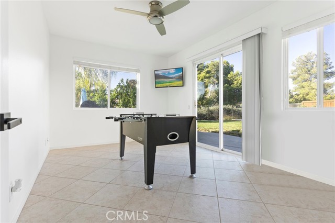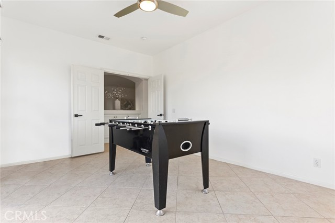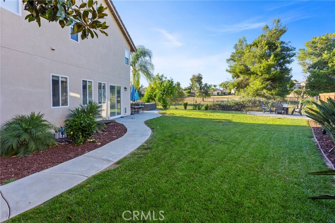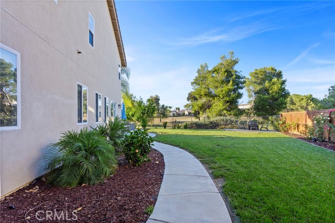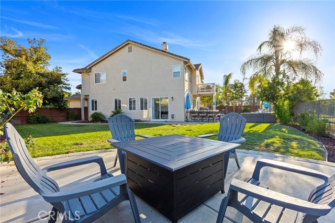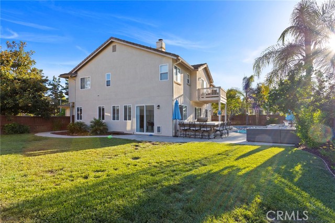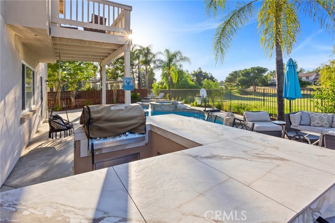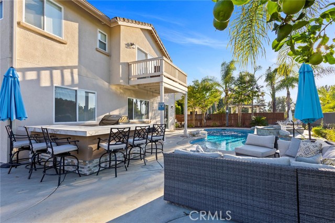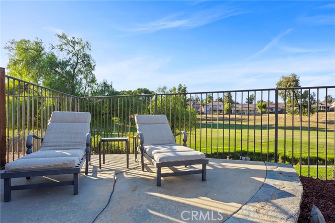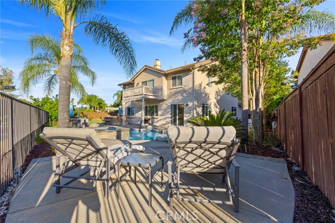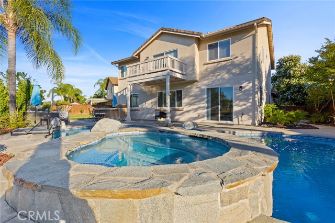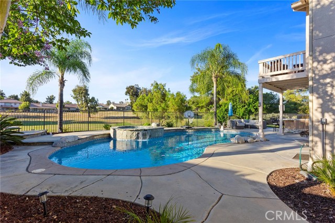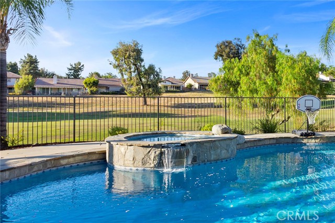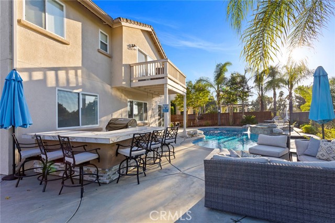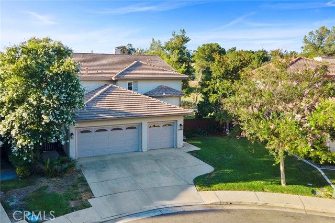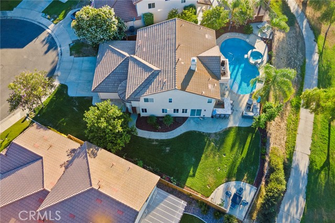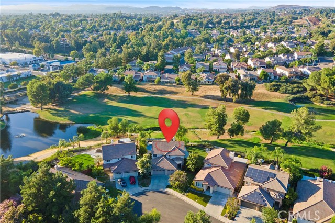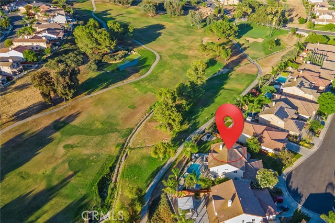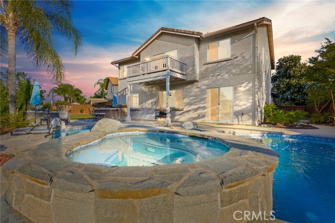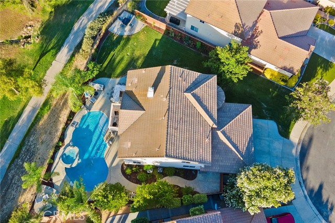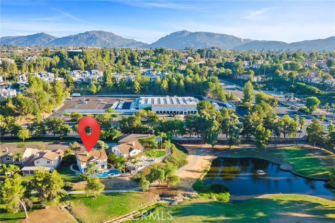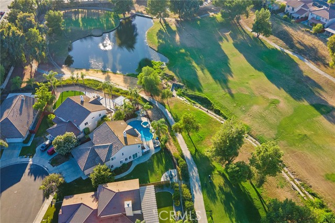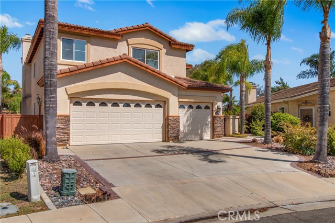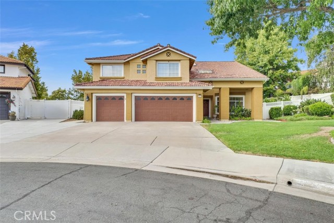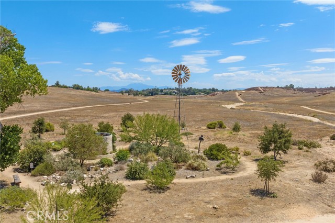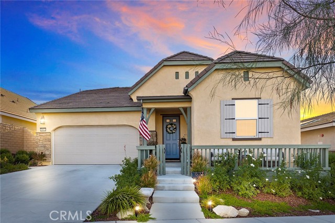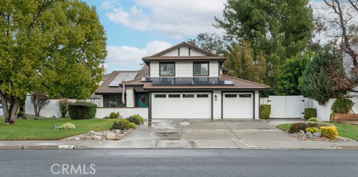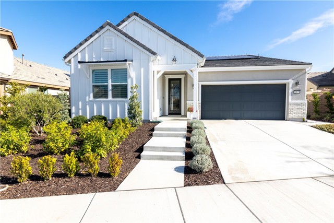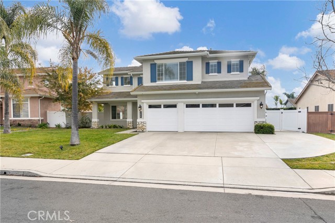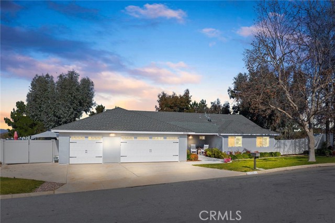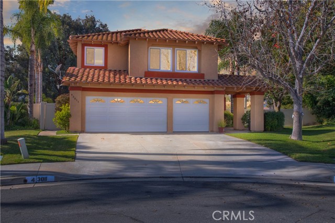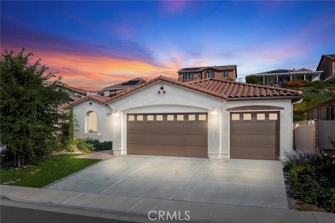30782 Crystalaire Drive
Temecula, CA 92591
Sold
30782 Crystalaire Drive
Temecula, CA 92591
Sold
You have arrived! This stunning, updated POOL home sits directly on one of the largest lots (10,454sf) in Temeku directly on the Temeku Golf Course. Almost 2900 sf of Elegant Living with 4 bedrooms upstairs, complete with an office area. The large downstairs Den could easily be a 5th bedroom. This home will not disappoint with a beautiful open floor plan and newly remodeled kitchen complete with large island, double ovens, 5 burner cooktop, microwave, large walk-in pantry and butler's pantry leading to an elegant formal Dining room. The fireplace in the Family room is surrounded by custom built-ins for extra storage. Upstairs the large Primary bedroom boasts a huge walk-in closet, large bathroom and lovely deck to enjoy morning coffee. Convenient second floor laundry room. New flooring throughout and newer HVAC, with large 3 car Epoxy floor Garage . The Backyard is a vacation paradise with brand new BBQ island, stunning pool and spa with new heater and filters and a huge grassy area for games and pets. Everything, inside and out, has been recently painted leaving you time to enjoy the amenities including the community pools, spa, playground, fitness center and Golf Course clubhouse. This is more than a home, it is a lifestyle. Close to shopping, hospital, school and freeway. Don't miss out, call today!!!
PROPERTY INFORMATION
| MLS # | SW24165782 | Lot Size | 10,545 Sq. Ft. |
| HOA Fees | $120/Monthly | Property Type | Single Family Residence |
| Price | $ 949,900
Price Per SqFt: $ 331 |
DOM | 438 Days |
| Address | 30782 Crystalaire Drive | Type | Residential |
| City | Temecula | Sq.Ft. | 2,874 Sq. Ft. |
| Postal Code | 92591 | Garage | 3 |
| County | Riverside | Year Built | 2001 |
| Bed / Bath | 4 / 2.5 | Parking | 6 |
| Built In | 2001 | Status | Closed |
| Sold Date | 2024-10-10 |
INTERIOR FEATURES
| Has Laundry | Yes |
| Laundry Information | Upper Level |
| Has Fireplace | Yes |
| Fireplace Information | Family Room, Wood Burning |
| Has Appliances | Yes |
| Kitchen Appliances | Dishwasher, Double Oven, Disposal, Gas Cooktop, Microwave |
| Kitchen Information | Butler's Pantry, Kitchen Island, Kitchen Open to Family Room, Quartz Counters, Walk-In Pantry |
| Kitchen Area | Area, Breakfast Counter / Bar, Dining Room, In Kitchen |
| Has Heating | Yes |
| Heating Information | Central |
| Room Information | All Bedrooms Up, Family Room, Formal Entry, Kitchen, Laundry, Living Room, Office, Walk-In Closet, Walk-In Pantry |
| Has Cooling | Yes |
| Cooling Information | Central Air |
| Flooring Information | Laminate, Tile |
| InteriorFeatures Information | Built-in Features, Ceiling Fan(s), Crown Molding, Dry Bar, Open Floorplan, Pantry, Storage, Wainscoting |
| EntryLocation | Front |
| Entry Level | 1 |
| Has Spa | Yes |
| SpaDescription | Private, Gunite, Heated |
| WindowFeatures | Screens |
| SecuritySafety | Smoke Detector(s) |
| Bathroom Information | Bathtub, Shower |
| Main Level Bedrooms | 0 |
| Main Level Bathrooms | 1 |
EXTERIOR FEATURES
| FoundationDetails | None |
| Roof | Clay |
| Has Pool | Yes |
| Pool | Private, Gunite, Heated, Salt Water |
WALKSCORE
MAP
MORTGAGE CALCULATOR
- Principal & Interest:
- Property Tax: $1,013
- Home Insurance:$119
- HOA Fees:$120
- Mortgage Insurance:
PRICE HISTORY
| Date | Event | Price |
| 10/03/2024 | Pending | $949,900 |
| 09/10/2024 | Active Under Contract | $949,900 |
| 09/07/2024 | Price Change (Relisted) | $949,900 (-1.04%) |
| 08/31/2024 | Price Change (Relisted) | $959,900 (-0.52%) |
| 08/11/2024 | Listed | $979,900 |

Topfind Realty
REALTOR®
(844)-333-8033
Questions? Contact today.
Interested in buying or selling a home similar to 30782 Crystalaire Drive?
Temecula Similar Properties
Listing provided courtesy of Heather Creed, Premier Agent Network. Based on information from California Regional Multiple Listing Service, Inc. as of #Date#. This information is for your personal, non-commercial use and may not be used for any purpose other than to identify prospective properties you may be interested in purchasing. Display of MLS data is usually deemed reliable but is NOT guaranteed accurate by the MLS. Buyers are responsible for verifying the accuracy of all information and should investigate the data themselves or retain appropriate professionals. Information from sources other than the Listing Agent may have been included in the MLS data. Unless otherwise specified in writing, Broker/Agent has not and will not verify any information obtained from other sources. The Broker/Agent providing the information contained herein may or may not have been the Listing and/or Selling Agent.
