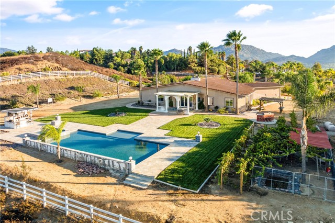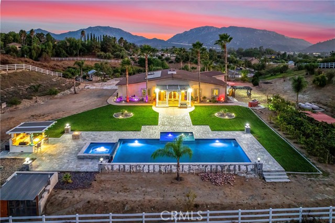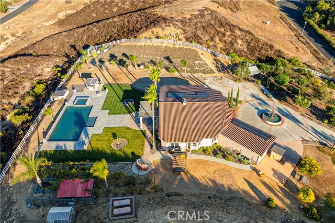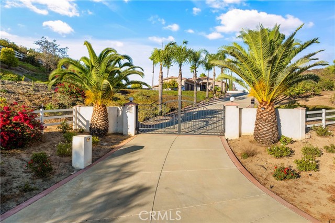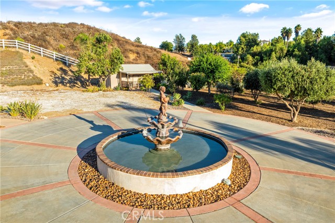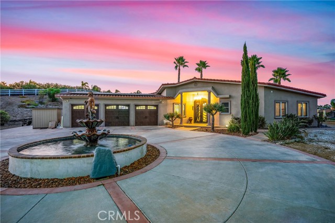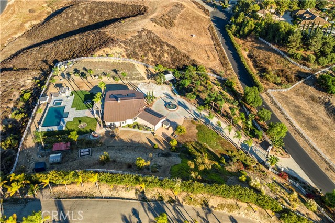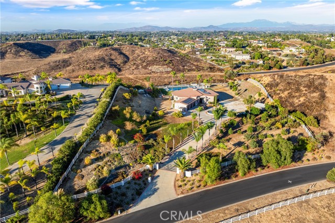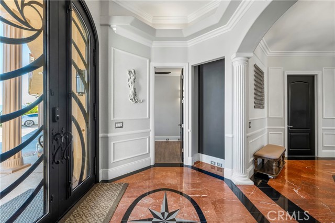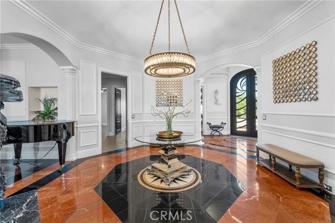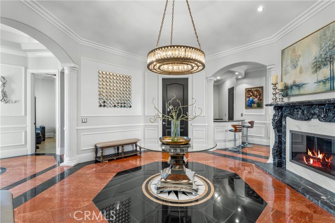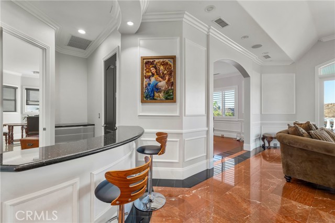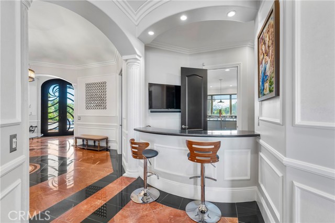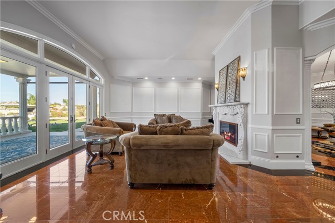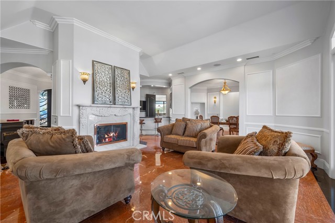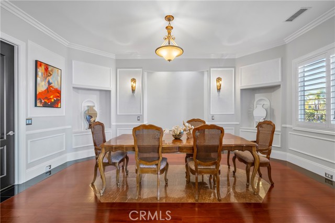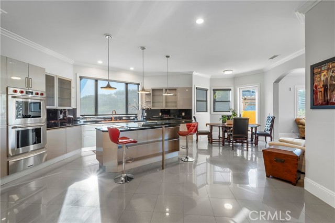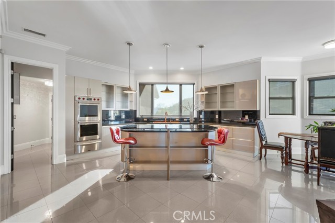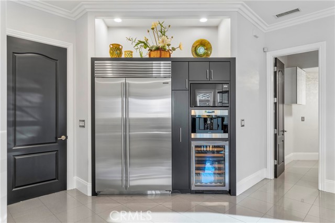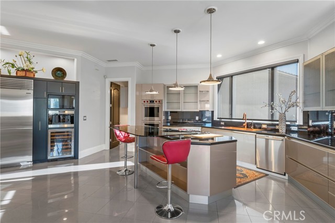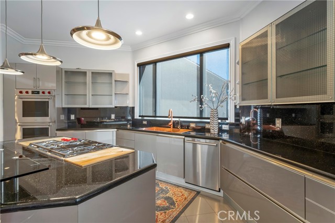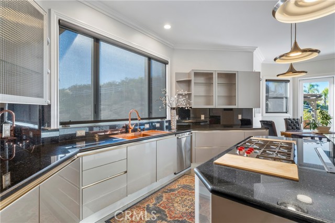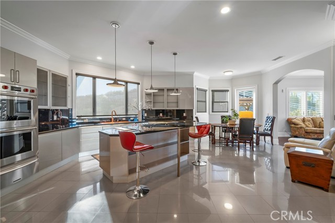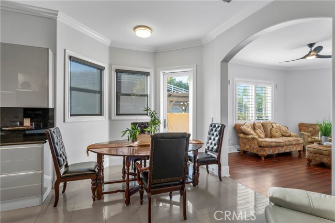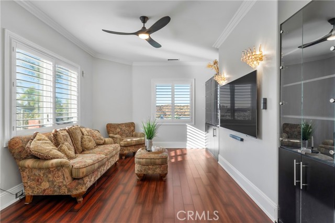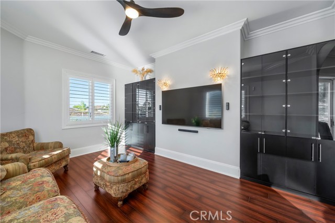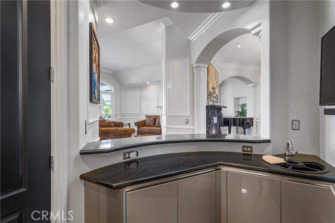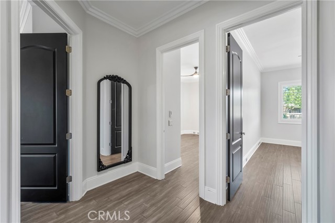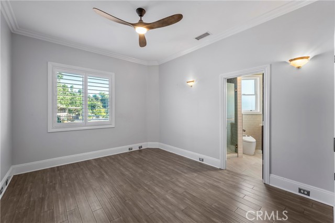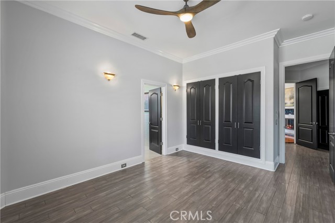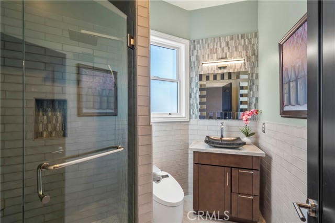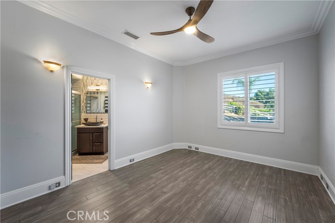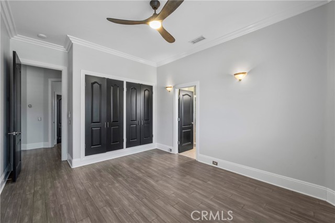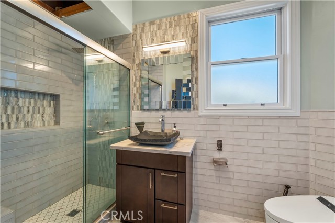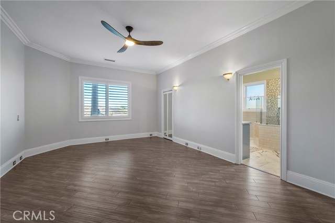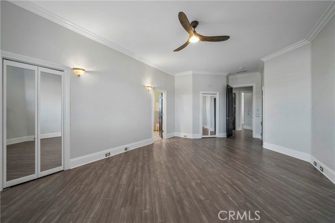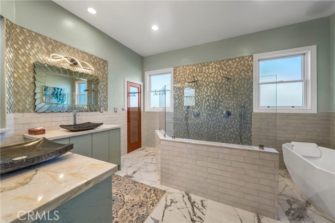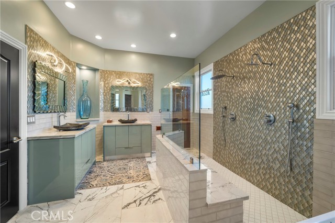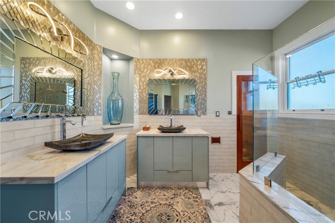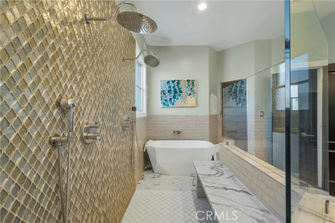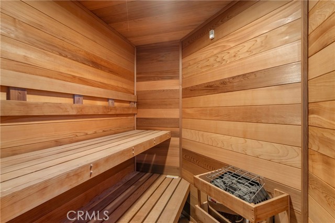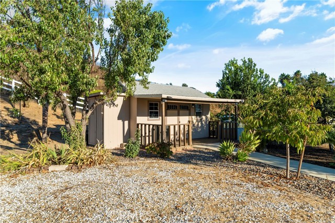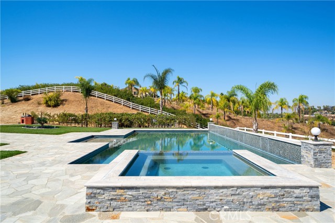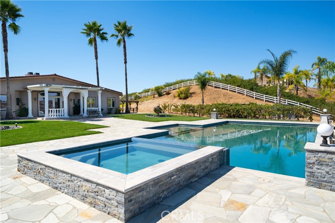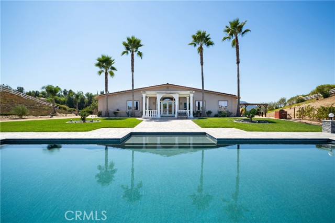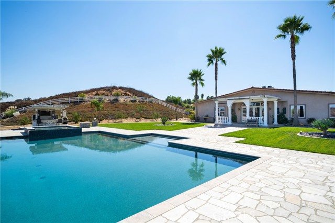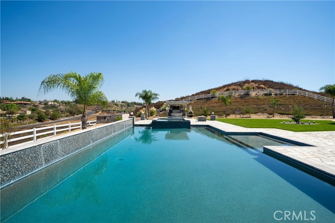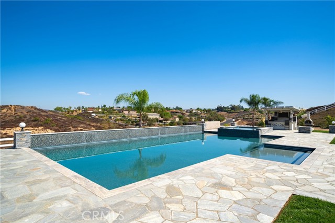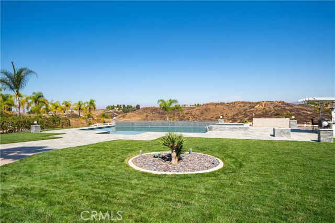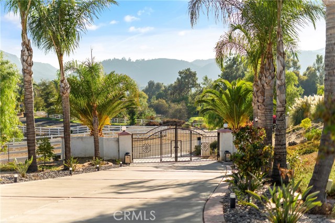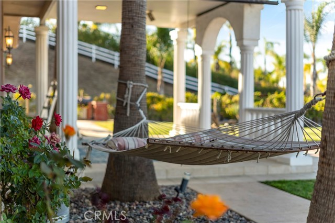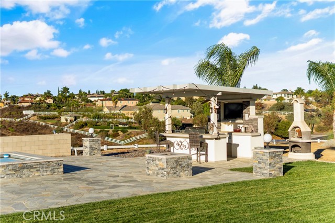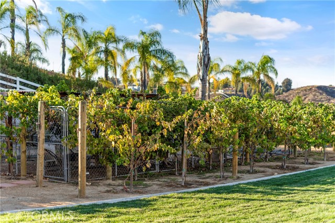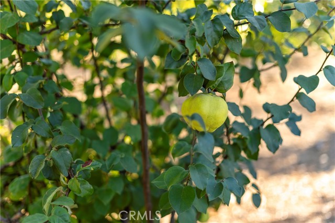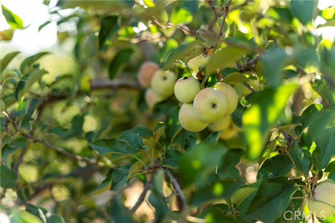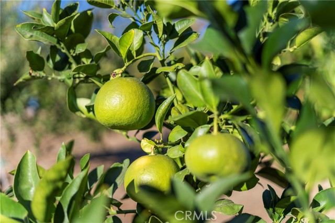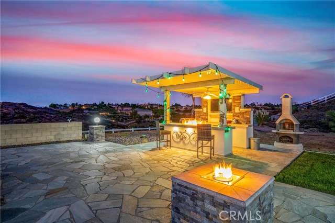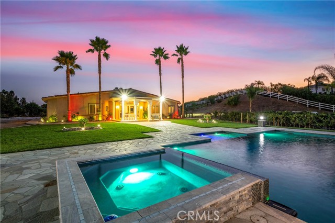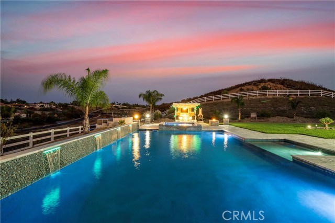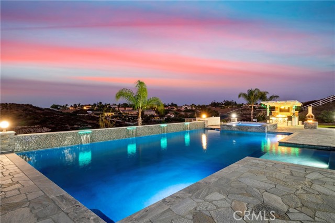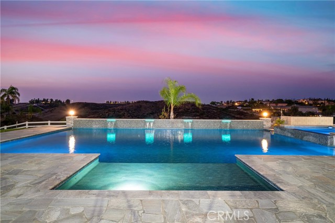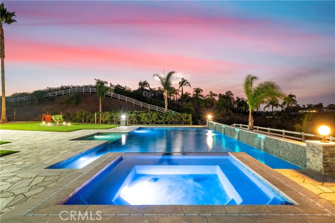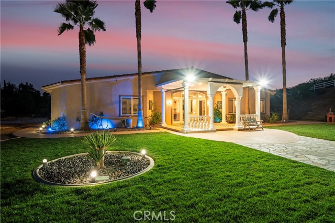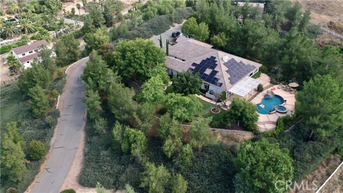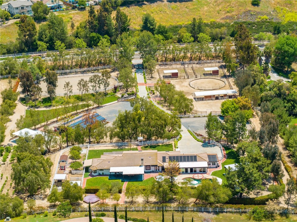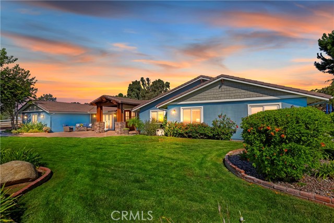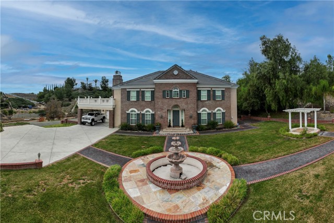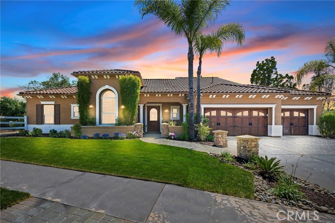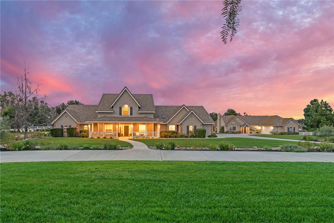30876 Lolita Road
Temecula, CA 92592
Exquisite Wine Country Estate – Welcome to an unparalleled luxury estate. Current Owners have spared no expense in upgrading & remodelling the entire estate. This magnificent 3-bedroom, 3.5-bath home offers an expansive 2.51 acre oasis that blends sophisticated living with serene countryside charm, catering to those with discerning taste. This estate offers the perfect combination of privacy & proximity to urban conveniences. Features: Outdoor Living: The stunning pool & spa with waterfalls & colored lights is surrounded by spacious patios invites endless days of relaxation entertainment. The outdoor space offers breathtaking views of 4th of July fireworks, ensuring every summer holiday is spectacular. A fruit orchard provides fresh seasonal produce.The private, gated tree-lined driveway is elegantly illuminated at night. The property features a circular driveway for convenient access, & a spacious 3-car garage, providing ample parking for your vehicles & guests. An elevated outdoor kitchen & entertainment area provides the perfect setting for hosting gatherings while enjoying views of the rolling hills & the lush landscape. Architectural Grandeur: Upon entering, you are greeted by a front door that makes an impressive statement with decorative wrought iron work, setting the tone for the elegance found throughout the home. The grand foyer boasts custom marble flooring, intricate molding, & soaring ceilings that evoke timeless elegance. The luxurious formal living spaces are enhanced by a designer chandelier & ornate fireplaces, offering an inviting environment for upscale gatherings. European-Inspired Modern Kitchen: Prepare to be wowed by the European-inspired modern kitchen, featuring cabinetry imported European cabinetry, providing both luxury & durability. This state-of-the-art kitchen is equipped with high-end appliances, ensuring an effortless cooking & dining experience. A sleek espresso bar has been integrated into the kitchen’s design, offering a touch of café-style sophistication. The estate includes a spa-inspired master suite with a lavish bathroom featuring dual vanities, custom stonework, and a glass-enclosed shower – a perfect private retreat. An on-site sauna adds an extra layer of relaxation to your daily routine. Prime Location: Situated in the prestigious area of Temecula, this estate offers proximity to world-class wineries, renowned golf courses, & charming downtown Temecula. It’s a lifestyle of exclusivity, luxury, & tranquility.
PROPERTY INFORMATION
| MLS # | SW24210642 | Lot Size | 108,923 Sq. Ft. |
| HOA Fees | $0/Monthly | Property Type | Single Family Residence |
| Price | $ 2,145,000
Price Per SqFt: $ 611 |
DOM | 203 Days |
| Address | 30876 Lolita Road | Type | Residential |
| City | Temecula | Sq.Ft. | 3,510 Sq. Ft. |
| Postal Code | 92592 | Garage | 3 |
| County | Riverside | Year Built | 2005 |
| Bed / Bath | 3 / 3.5 | Parking | 3 |
| Built In | 2005 | Status | Active |
INTERIOR FEATURES
| Has Laundry | Yes |
| Laundry Information | Individual Room, Inside, Washer Hookup |
| Has Fireplace | Yes |
| Fireplace Information | Living Room |
| Has Appliances | Yes |
| Kitchen Appliances | 6 Burner Stove, Barbecue, Convection Oven, Dishwasher, Double Oven, Disposal, Gas Cooktop, Microwave, Refrigerator, Vented Exhaust Fan, Water Line to Refrigerator |
| Kitchen Information | Granite Counters, Kitchen Island, Kitchen Open to Family Room, Self-closing cabinet doors, Self-closing drawers, Walk-In Pantry |
| Kitchen Area | Area, Breakfast Nook, Dining Room |
| Has Heating | Yes |
| Heating Information | Central, Fireplace(s), Solar |
| Room Information | Center Hall, Entry, Family Room, Foyer, Kitchen, Laundry, Living Room, Primary Bathroom, Primary Suite, Sauna, Walk-In Closet |
| Has Cooling | Yes |
| Cooling Information | Central Air |
| Flooring Information | Laminate, Stone, Tile |
| InteriorFeatures Information | Bar, Built-in Features, Ceiling Fan(s), Crown Molding, Granite Counters, High Ceilings, Open Floorplan, Pantry, Recessed Lighting |
| DoorFeatures | Double Door Entry |
| EntryLocation | 1 |
| Entry Level | 1 |
| Has Spa | Yes |
| SpaDescription | Private, Heated, In Ground, Solar Heated |
| WindowFeatures | Double Pane Windows, Plantation Shutters, Screens |
| SecuritySafety | Automatic Gate, Carbon Monoxide Detector(s), Smoke Detector(s), Wired for Alarm System |
| Bathroom Information | Bathtub, Bidet, Shower, Double sinks in bath(s), Double Sinks in Primary Bath, Dual shower heads (or Multiple), Exhaust fan(s), Granite Counters, Privacy toilet door, Remodeled, Separate tub and shower, Walk-in shower |
| Main Level Bedrooms | 3 |
| Main Level Bathrooms | 4 |
EXTERIOR FEATURES
| ExteriorFeatures | Barbecue Private |
| Has Pool | Yes |
| Pool | Private, In Ground, Pebble, Waterfall |
| Has Patio | Yes |
| Patio | Concrete, Covered, Patio Open |
| Has Fence | Yes |
| Fencing | Split Rail |
| Has Sprinklers | Yes |
WALKSCORE
MAP
MORTGAGE CALCULATOR
- Principal & Interest:
- Property Tax: $2,288
- Home Insurance:$119
- HOA Fees:$0
- Mortgage Insurance:
PRICE HISTORY
| Date | Event | Price |
| 10/10/2024 | Listed | $2,145,000 |

Topfind Realty
REALTOR®
(844)-333-8033
Questions? Contact today.
Use a Topfind agent and receive a cash rebate of up to $21,450
Temecula Similar Properties
Listing provided courtesy of Rosalind Girard, KW Temecula. Based on information from California Regional Multiple Listing Service, Inc. as of #Date#. This information is for your personal, non-commercial use and may not be used for any purpose other than to identify prospective properties you may be interested in purchasing. Display of MLS data is usually deemed reliable but is NOT guaranteed accurate by the MLS. Buyers are responsible for verifying the accuracy of all information and should investigate the data themselves or retain appropriate professionals. Information from sources other than the Listing Agent may have been included in the MLS data. Unless otherwise specified in writing, Broker/Agent has not and will not verify any information obtained from other sources. The Broker/Agent providing the information contained herein may or may not have been the Listing and/or Selling Agent.
