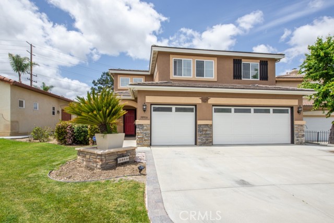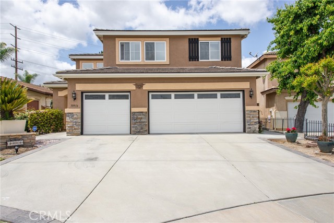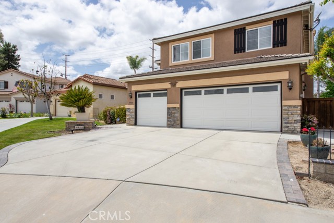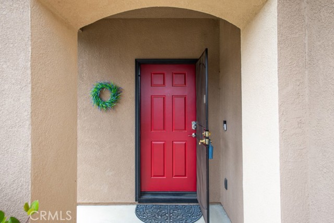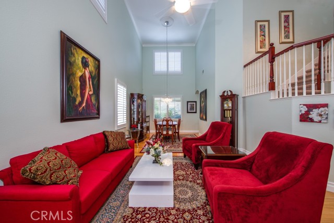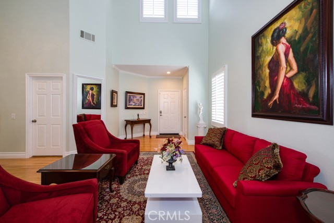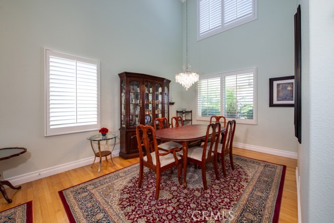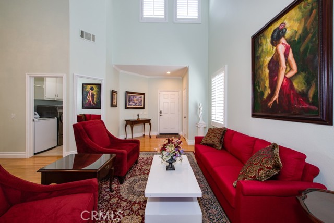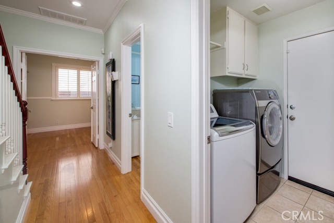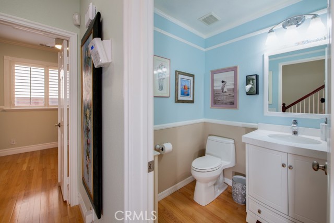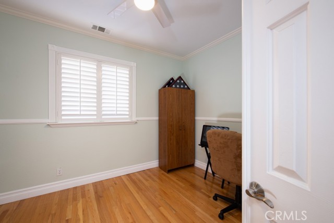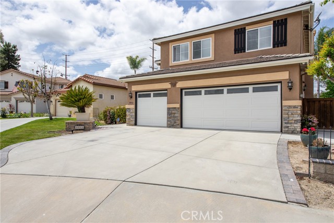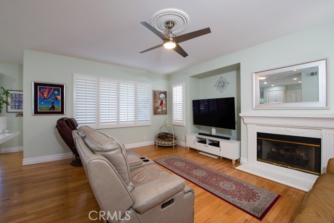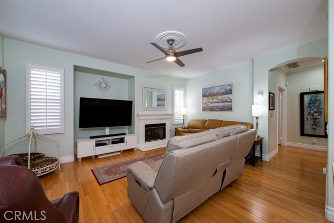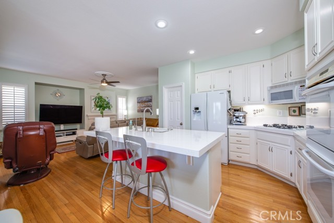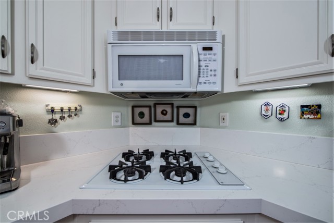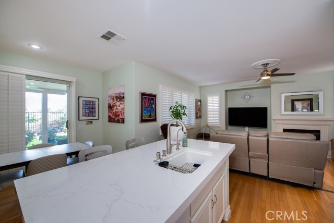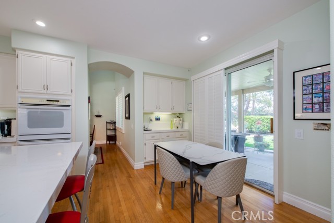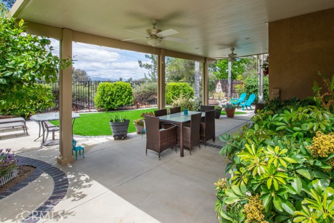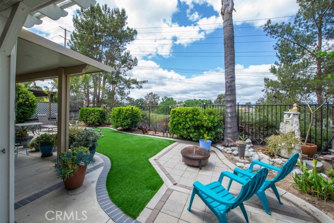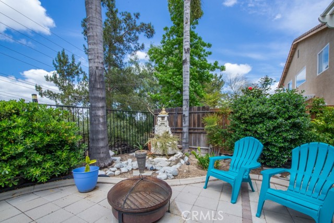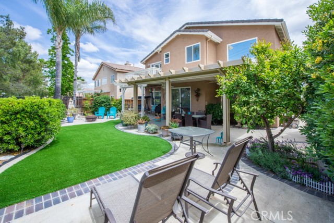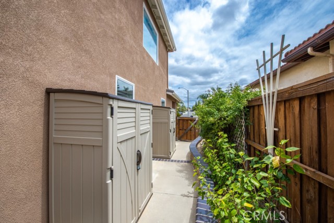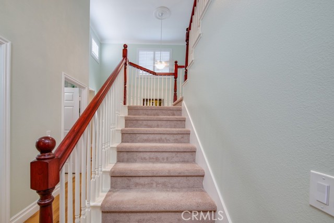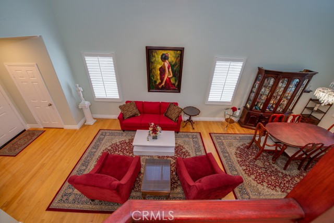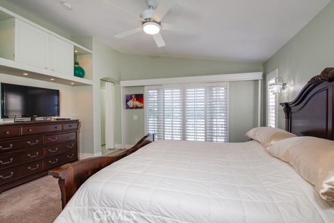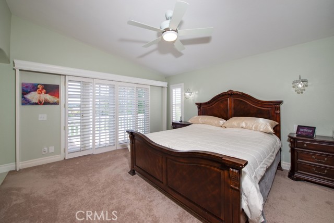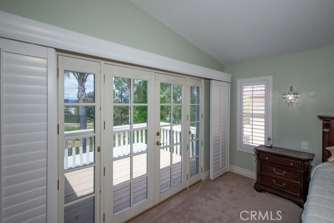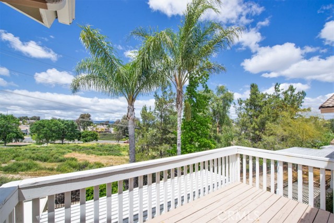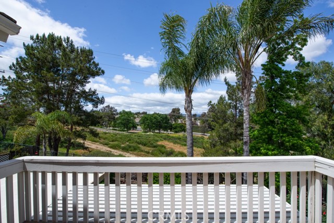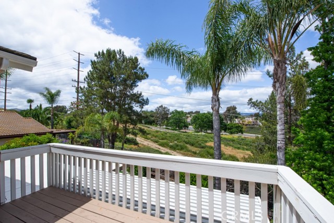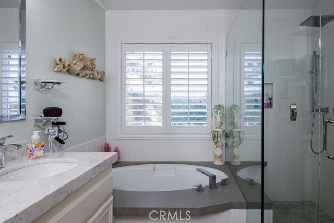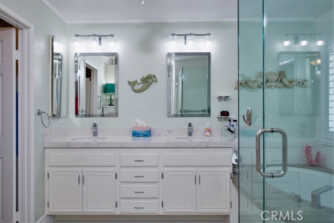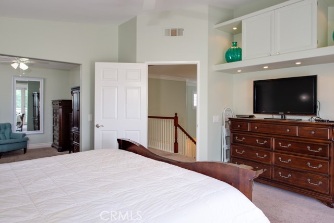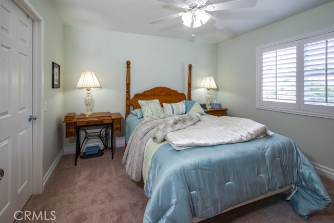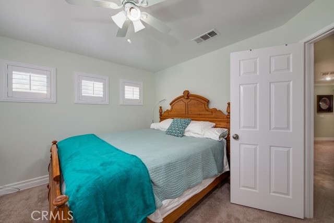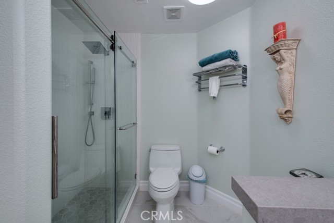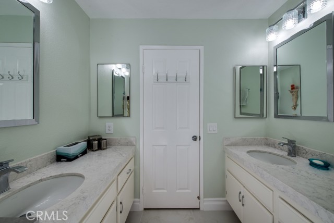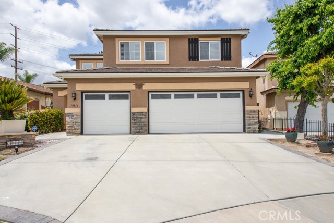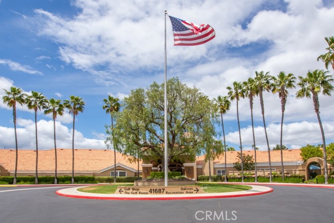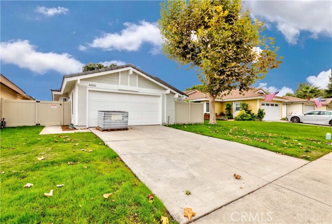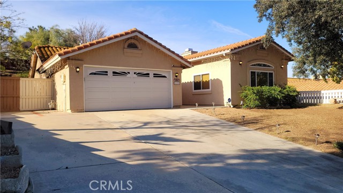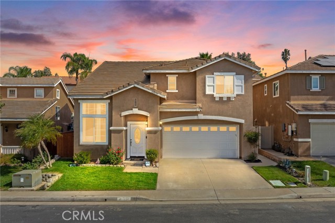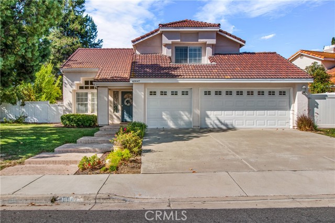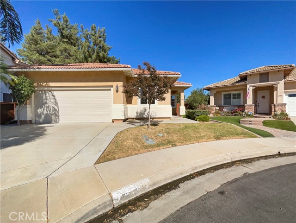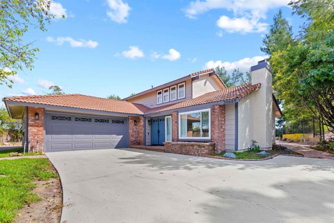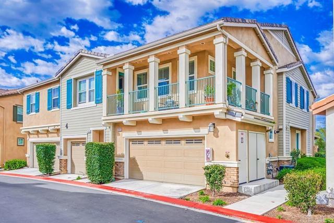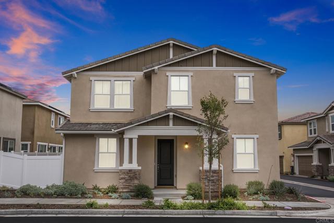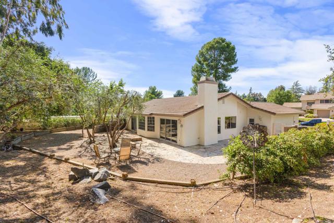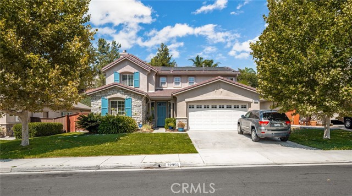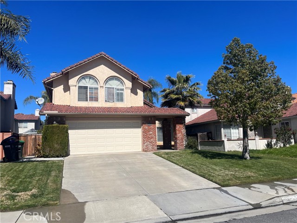30916 Oakhill Drive
Temecula, CA 92591
Sold
Gorgeous Sought After Temeku Hills Home With View! Within a short distance from Temecula Wine Country! Enter this upgraded home with dramatic high ceiling to a formal living room and formal dining room with lovely crystal chandelier, updated kitchen with center island/breakfast bar, quartz counters, walk in pantry, (appliances:double door refrigerator with, bottom freezer door, double ovens, microwave, cook top, dishwasher). Kitchen and informal eating area opens to spacious family room with fireplace and sliding glass door which leads to a newer alumi-wood covered patio with lighting and (2) ceiling fans, wiring set up for a spa, artificial turf for easy care, lovely landscaping and lemon tree. Also located on the first floor is a main floor bedroom currently used as an office with builtin cabinet and shelving, there is a 1/2 bath, laundry room with sink, counter and cabinets. Direct access to a 3 car garage with built in work bench and attached cabinets and shelving. Dramatic staircase with a second floor crystal chandler, leads to the owners suite with retreat, french doors to a large balcony with wonderful views mountains, great sunsets and city lights. In-suite bathroom, with separate soaking tub, shower double sinks walk in closet and privacy toilet room. Secondary full bath, two good sized bedrooms (one with walk in closet on with standard closet), hallway with built in linen closet as well as an additional walk in linen closet or additional storage. All bathrooms have been updated. Additional upgrades include, plantation shutters through out the home, whole house Rain water purification system, plumbing updated to code, central vacuum system, owner owned solar system, quartz counters throughout, professional interior and exterior paint, crown molding, 6" baseboards, newer carpet and padding, ceiling fans throughout upgraded, gutters and downspouts. Enjoy the amenities of the Temeku Hills Golf Course and Country Club: Pool, spa, tennis and pickle ball courts, gym, billiard room, card/game room. Close to great schools, shopping, Veterans Parks, Temecula wineries, Old Town Temecula. So much to offer, you'll want to make this home your own.
PROPERTY INFORMATION
| MLS # | IG23074056 | Lot Size | 5,663 Sq. Ft. |
| HOA Fees | $100/Monthly | Property Type | Single Family Residence |
| Price | $ 738,800
Price Per SqFt: $ 305 |
DOM | 909 Days |
| Address | 30916 Oakhill Drive | Type | Residential |
| City | Temecula | Sq.Ft. | 2,422 Sq. Ft. |
| Postal Code | 92591 | Garage | 3 |
| County | Riverside | Year Built | 2000 |
| Bed / Bath | 4 / 2.5 | Parking | 6 |
| Built In | 2000 | Status | Closed |
| Sold Date | 2023-07-28 |
INTERIOR FEATURES
| Has Laundry | Yes |
| Laundry Information | Gas Dryer Hookup, Individual Room, Washer Hookup |
| Has Fireplace | Yes |
| Fireplace Information | Family Room, Gas |
| Has Appliances | Yes |
| Kitchen Appliances | Convection Oven, Dishwasher, Double Oven, Disposal, Gas Cooktop, Gas Water Heater, Microwave, Water Line to Refrigerator, Water Purifier |
| Kitchen Information | Kitchen Island, Kitchen Open to Family Room, Quartz Counters, Remodeled Kitchen, Walk-In Pantry |
| Kitchen Area | Breakfast Counter / Bar, Dining Room, In Kitchen, See Remarks |
| Has Heating | Yes |
| Heating Information | Central, Fireplace(s), Forced Air, Natural Gas |
| Room Information | All Bedrooms Up, Attic, Dressing Area, Entry, Family Room, Kitchen, Laundry, Living Room, Main Floor Bedroom, Master Suite, Office, Retreat, Separate Family Room, Walk-In Closet, Walk-In Pantry |
| Has Cooling | Yes |
| Cooling Information | Central Air, Electric, Whole House Fan |
| Flooring Information | Carpet, Tile, Wood |
| InteriorFeatures Information | Attic Fan, Balcony, Built-in Features, Cathedral Ceiling(s), Ceiling Fan(s), Copper Plumbing Full, Crown Molding, Open Floorplan, Pantry, Quartz Counters, Storage, Vacuum Central, Wainscoting |
| DoorFeatures | French Doors, Sliding Doors |
| EntryLocation | 1 |
| Entry Level | 1 |
| Has Spa | Yes |
| SpaDescription | Association, Heated |
| WindowFeatures | Custom Covering, Double Pane Windows, Plantation Shutters, Screens |
| SecuritySafety | Carbon Monoxide Detector(s), Smoke Detector(s) |
| Bathroom Information | Bathtub, Bidet, Shower, Shower in Tub, Closet in bathroom, Double sinks in bath(s), Double Sinks In Master Bath, Exhaust fan(s), Linen Closet/Storage, Main Floor Full Bath, Quartz Counters, Remodeled, Separate tub and shower, Soaking Tub, Upgraded, Walk-in shower |
| Main Level Bedrooms | 0 |
| Main Level Bathrooms | 1 |
EXTERIOR FEATURES
| ExteriorFeatures | Lighting, Rain Gutters |
| FoundationDetails | Slab |
| Roof | Tile |
| Has Pool | No |
| Pool | Association |
| Has Patio | Yes |
| Patio | Concrete, Covered, Deck, Patio, Patio Open, Slab |
| Has Fence | Yes |
| Fencing | Good Condition, Wood, Wrought Iron |
| Has Sprinklers | Yes |
WALKSCORE
MAP
MORTGAGE CALCULATOR
- Principal & Interest:
- Property Tax: $788
- Home Insurance:$119
- HOA Fees:$100
- Mortgage Insurance:
PRICE HISTORY
| Date | Event | Price |
| 07/28/2023 | Sold | $738,800 |
| 05/12/2023 | Relisted | $738,800 |
| 05/11/2023 | Active Under Contract | $738,800 |
| 05/03/2023 | Listed | $738,800 |

Topfind Realty
REALTOR®
(844)-333-8033
Questions? Contact today.
Interested in buying or selling a home similar to 30916 Oakhill Drive?
Temecula Similar Properties
Listing provided courtesy of Shirley Scofield, First Team Real Estate. Based on information from California Regional Multiple Listing Service, Inc. as of #Date#. This information is for your personal, non-commercial use and may not be used for any purpose other than to identify prospective properties you may be interested in purchasing. Display of MLS data is usually deemed reliable but is NOT guaranteed accurate by the MLS. Buyers are responsible for verifying the accuracy of all information and should investigate the data themselves or retain appropriate professionals. Information from sources other than the Listing Agent may have been included in the MLS data. Unless otherwise specified in writing, Broker/Agent has not and will not verify any information obtained from other sources. The Broker/Agent providing the information contained herein may or may not have been the Listing and/or Selling Agent.
