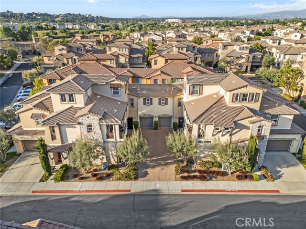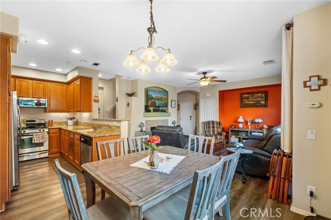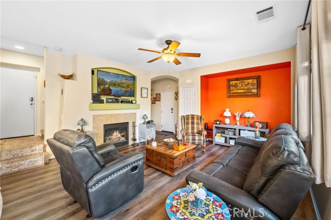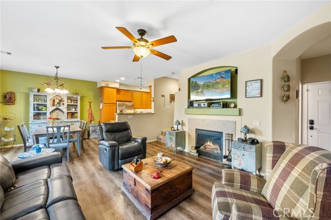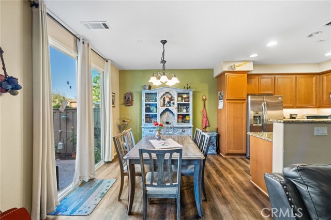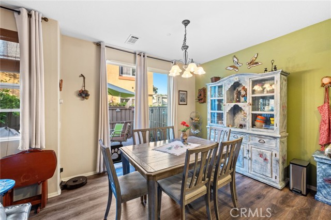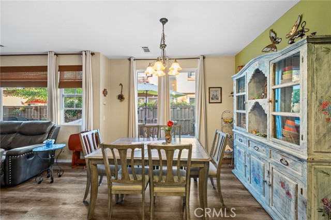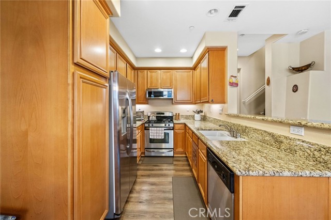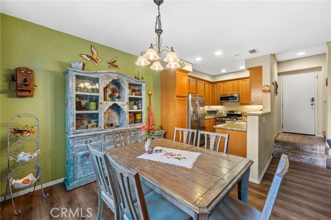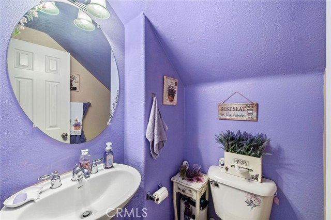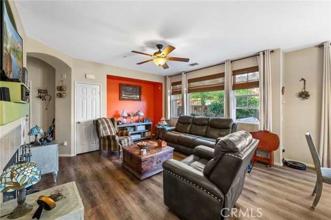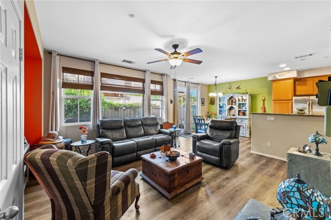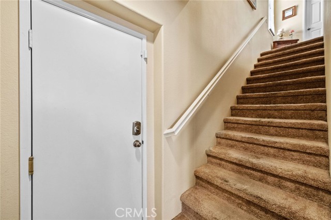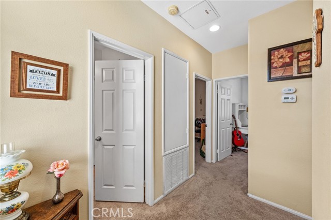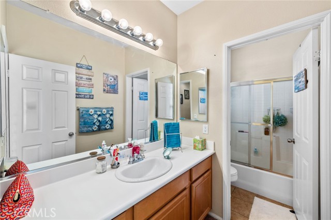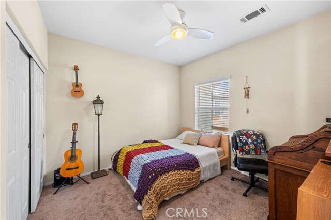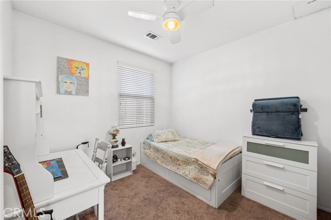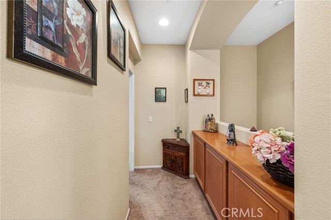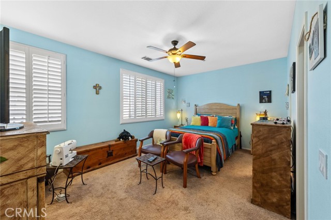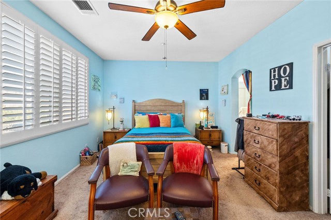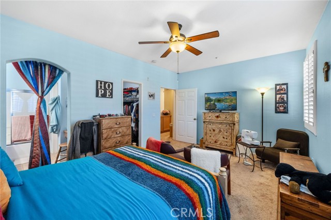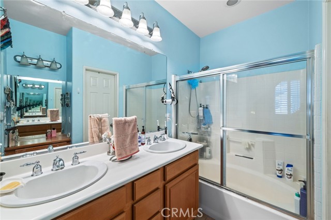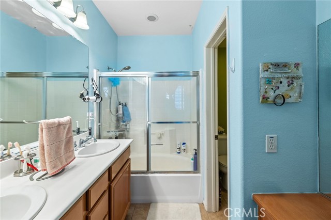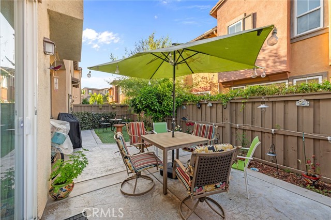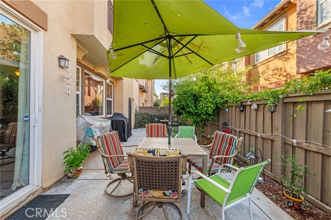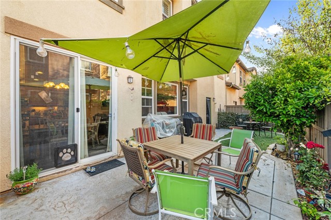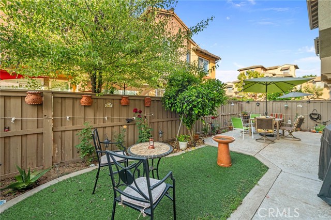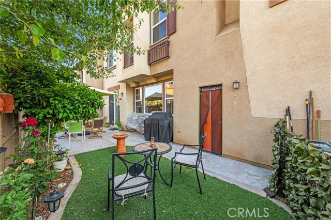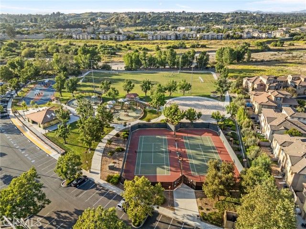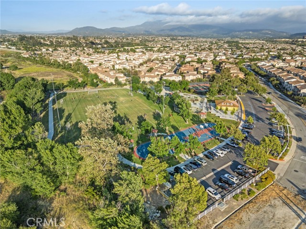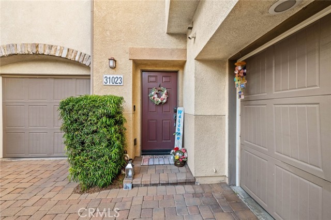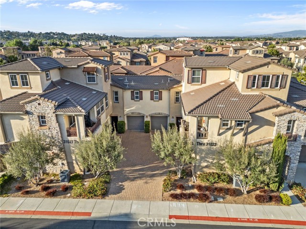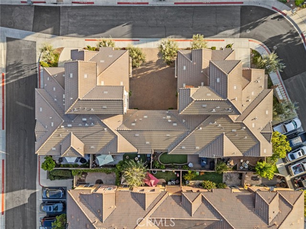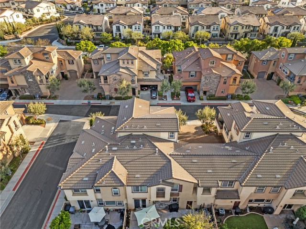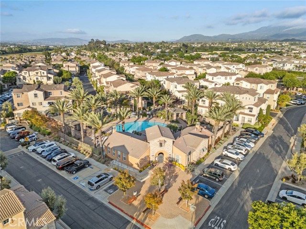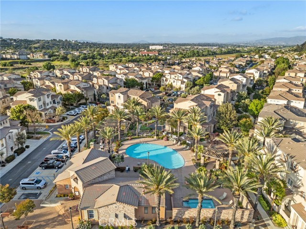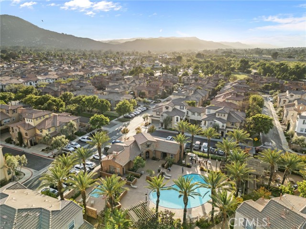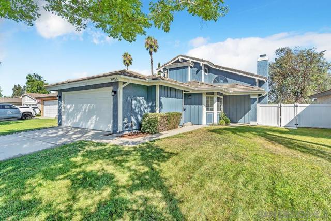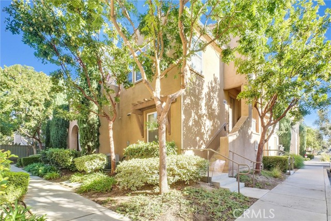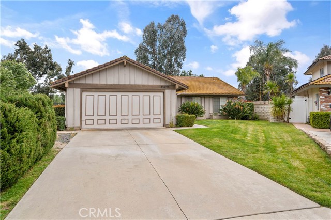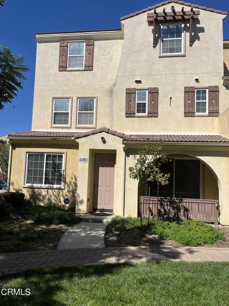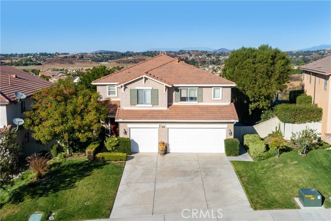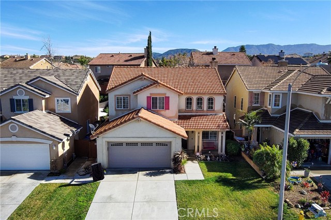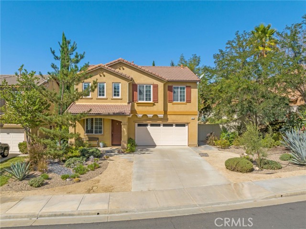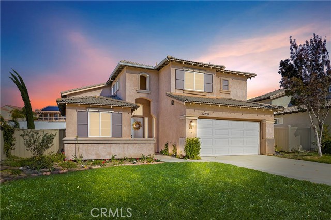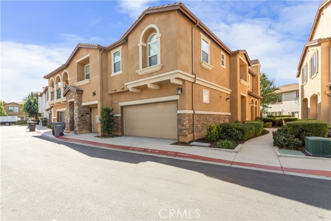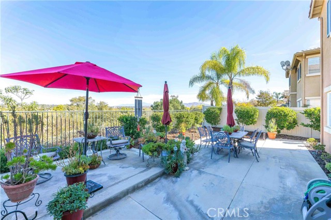31023 Strawberry Tree Lane
Temecula, CA 92592
Sold
31023 Strawberry Tree Lane
Temecula, CA 92592
Sold
Welcome home to this stunning residence in a private gated community. This immaculate home features two garage spaces, providing ample parking and storage. The open layout seamlessly connects the living, dining, and kitchen areas, perfect for both comfortable living and stylish entertaining. Host gatherings with ease, as the spacious design and flow create an inviting atmosphere for friends and family. Enjoy luxurious upgraded finishes throughout, including high-end countertops and elegant flooring, which add a touch of sophistication to every corner of the home. Located in a top-rated school district, this home offers access to award-winning schools, ensuring excellent educational opportunities for your family. Its prime location provides convenient freeway access, making your commute or travel plans hassle-free. Just minutes away, you'll find a variety of shopping centers offering dining, retail, and entertainment options. Additionally, Strawberry Tree Ln is near the renowned Pechanga Resort and numerous local wineries, allowing you to indulge in world-class entertainment and wine tasting experiences. Experience the best of Temecula living in this perfect blend of luxury, convenience, and community.
PROPERTY INFORMATION
| MLS # | SW24104425 | Lot Size | N/A |
| HOA Fees | $274/Monthly | Property Type | Townhouse |
| Price | $ 524,900
Price Per SqFt: $ 372 |
DOM | 337 Days |
| Address | 31023 Strawberry Tree Lane | Type | Residential |
| City | Temecula | Sq.Ft. | 1,411 Sq. Ft. |
| Postal Code | 92592 | Garage | 2 |
| County | Riverside | Year Built | 2007 |
| Bed / Bath | 3 / 2.5 | Parking | 2 |
| Built In | 2007 | Status | Closed |
| Sold Date | 2024-06-28 |
INTERIOR FEATURES
| Has Laundry | Yes |
| Laundry Information | Common Area |
| Has Fireplace | Yes |
| Fireplace Information | Living Room |
| Has Appliances | Yes |
| Kitchen Appliances | Built-In Range, Electric Oven, Freezer |
| Kitchen Information | Butler's Pantry |
| Kitchen Area | Breakfast Nook, Dining Room |
| Has Heating | Yes |
| Heating Information | Central |
| Room Information | All Bedrooms Down, Kitchen, Laundry, Living Room, Main Floor Bedroom, Main Floor Primary Bedroom |
| Has Cooling | Yes |
| Cooling Information | Central Air |
| Flooring Information | Wood |
| InteriorFeatures Information | Block Walls |
| DoorFeatures | Panel Doors, Sliding Doors |
| EntryLocation | 1 |
| Entry Level | 1 |
| Has Spa | No |
| SpaDescription | None |
| WindowFeatures | Casement Windows |
| SecuritySafety | 24 Hour Security |
| Bathroom Information | Bidet, Shower |
| Main Level Bedrooms | 0 |
| Main Level Bathrooms | 1 |
EXTERIOR FEATURES
| FoundationDetails | Combination |
| Roof | Concrete |
| Has Pool | Yes |
| Pool | Private |
| Has Patio | Yes |
| Patio | Concrete |
| Has Fence | Yes |
| Fencing | Average Condition |
WALKSCORE
MAP
MORTGAGE CALCULATOR
- Principal & Interest:
- Property Tax: $560
- Home Insurance:$119
- HOA Fees:$274
- Mortgage Insurance:
PRICE HISTORY
| Date | Event | Price |
| 05/28/2024 | Listed | $524,900 |

Topfind Realty
REALTOR®
(844)-333-8033
Questions? Contact today.
Interested in buying or selling a home similar to 31023 Strawberry Tree Lane?
Temecula Similar Properties
Listing provided courtesy of Anthony Anselmo, Abundance Real Estate. Based on information from California Regional Multiple Listing Service, Inc. as of #Date#. This information is for your personal, non-commercial use and may not be used for any purpose other than to identify prospective properties you may be interested in purchasing. Display of MLS data is usually deemed reliable but is NOT guaranteed accurate by the MLS. Buyers are responsible for verifying the accuracy of all information and should investigate the data themselves or retain appropriate professionals. Information from sources other than the Listing Agent may have been included in the MLS data. Unless otherwise specified in writing, Broker/Agent has not and will not verify any information obtained from other sources. The Broker/Agent providing the information contained herein may or may not have been the Listing and/or Selling Agent.
