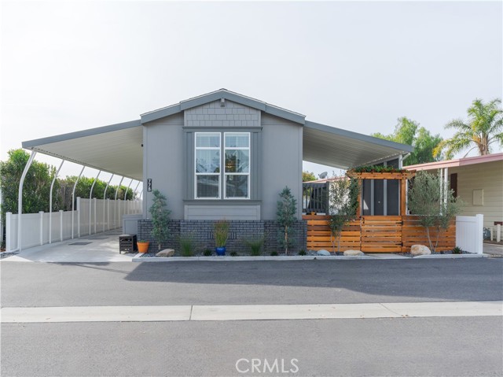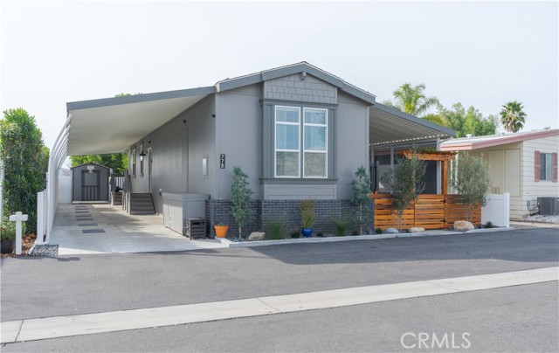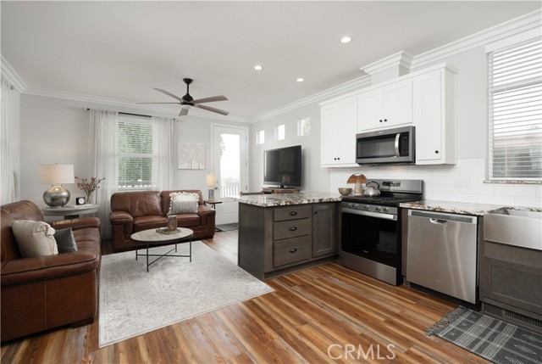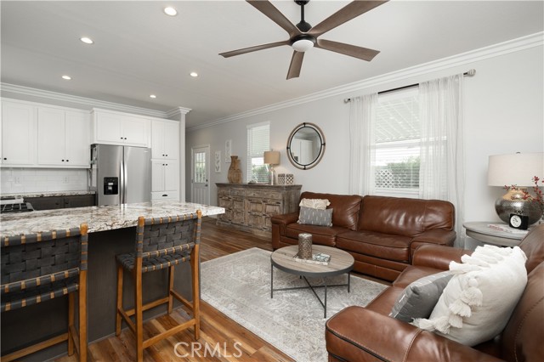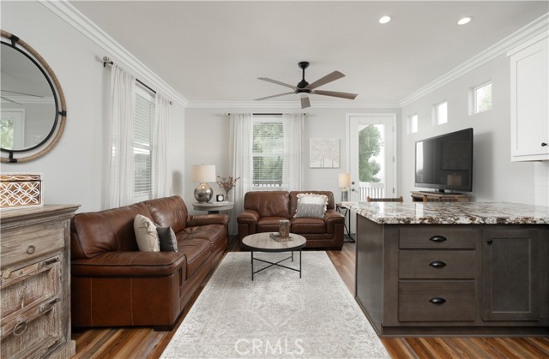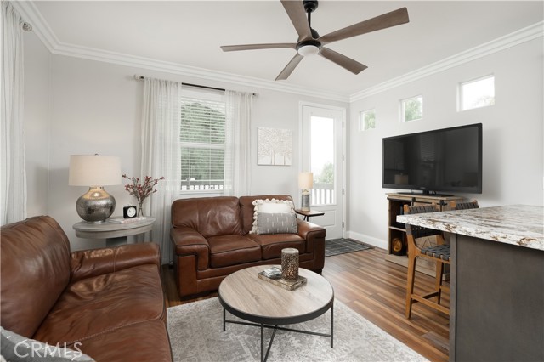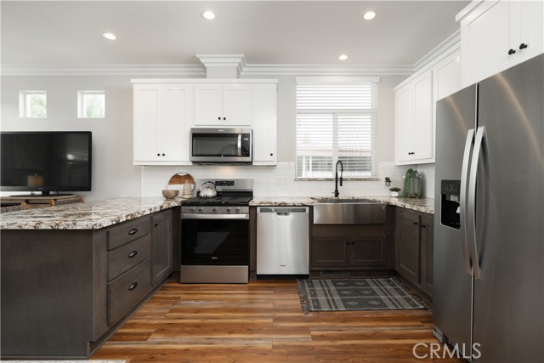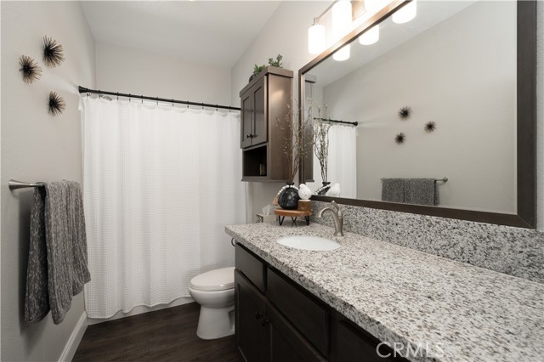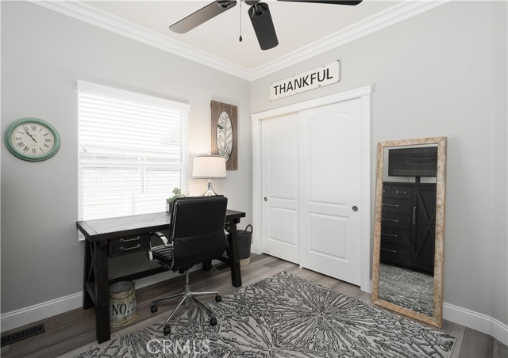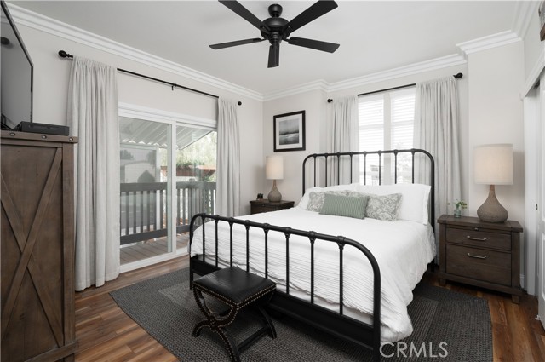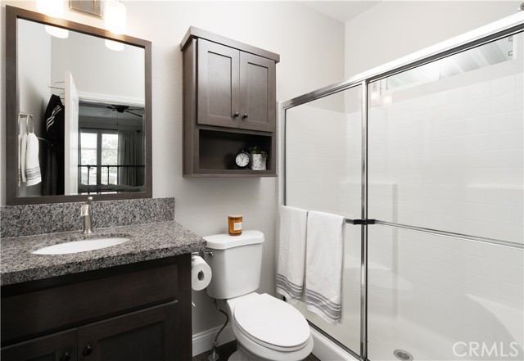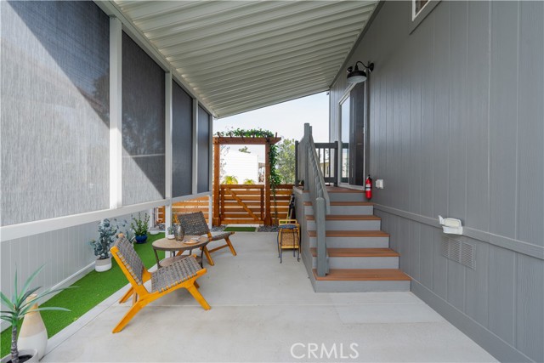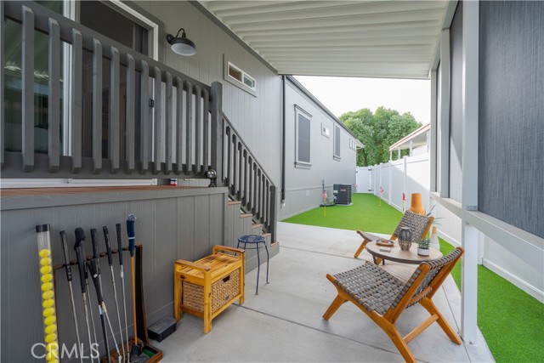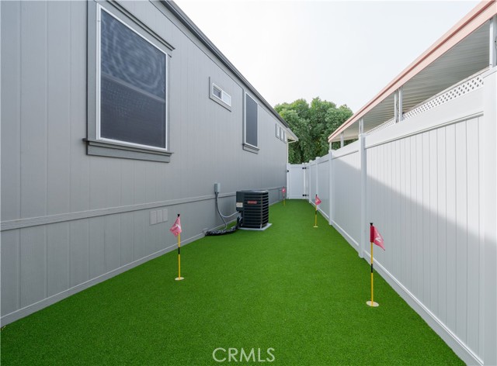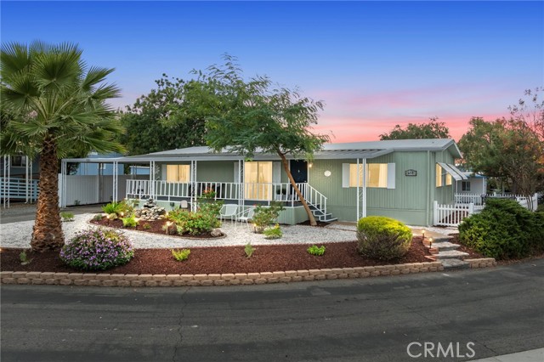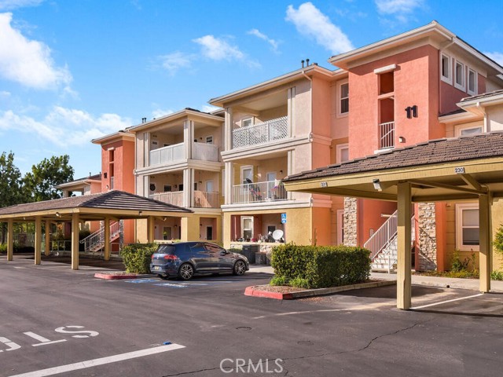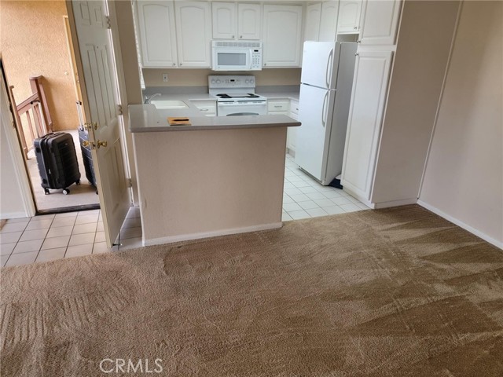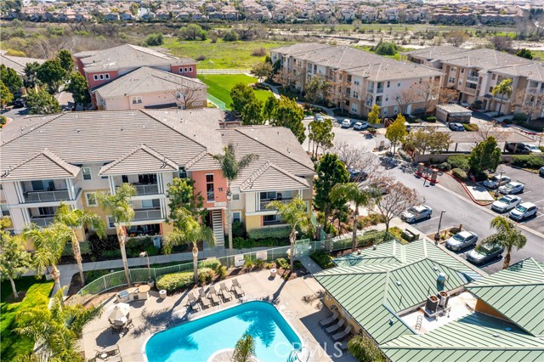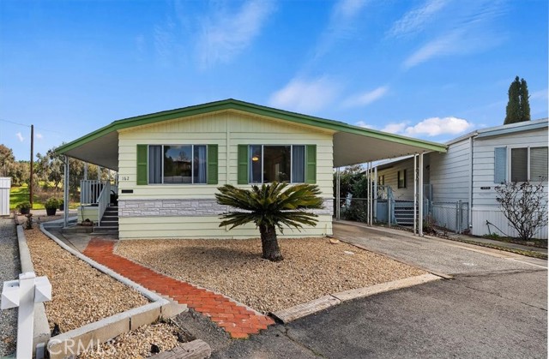31130 General Kearny Rd #77b
Temecula, CA 92591
Sold
31130 General Kearny Rd #77b
Temecula, CA 92591
Sold
Welcome to your dream retirement home nestled in the vibrant Heritage 55+ community! This brand new 2023 manufactured home seamlessly blends modern comfort and style, featuring a spacious covered deck that offers breathtaking mountain views, a perfect setting for enjoying the sunny weather and entertaining guests. The home also boasts a charming private side yard, ideal for gardening, enjoying the mini putting green, or simply unwinding in the serene outdoors. Additionally, the home comes equipped with an attached covered carport with ample space to accommodate up to three vehicles. As you step inside, you'll be greeted by a thoughtfully designed interior showcasing an open floor plan, an abundance of natural light, and high-quality custom finishes. The chef's kitchen features new appliances and ample storage space. Whether you're hosting gatherings or seeking a quiet retreat, the inviting living area and private primary suite provide the perfect spaces for relaxation and leisure. This community offers an array of amenities, including a heated pool and spa, a 9-hole golf course, a game room, an activity and fitness center, scenic sitting areas, and a fully equipped clubhouse for social gatherings and events. Whether you crave tranquility or an active lifestyle, this home and its surroundings cater to your every desire. Want to get out? Heritage is just minutes from Temecula's Famous Wine Country, Old Town Temecula, Shopping and easy freeway access for weekend getaways. Don't let this opportunity slip away to embrace the finest in 55+ living within this stunning new home. Schedule a showing today and make this your next chapter of blissful retirement!
PROPERTY INFORMATION
| MLS # | SW24047569 | Lot Size | 5,500 Sq. Ft. |
| HOA Fees | $0/Monthly | Property Type | N/A |
| Price | $ 359,000
Price Per SqFt: $ 65 |
DOM | 529 Days |
| Address | 31130 General Kearny Rd #77b | Type | Manufactured In Park |
| City | Temecula | Sq.Ft. | 5,500 Sq. Ft. |
| Postal Code | 92591 | Garage | N/A |
| County | Riverside | Year Built | 2023 |
| Bed / Bath | 2 / 2 | Parking | 4 |
| Built In | 2023 | Status | Closed |
| Sold Date | 2024-03-21 |
INTERIOR FEATURES
| Has Laundry | Yes |
| Laundry Information | Gas & Electric Dryer Hookup |
| Has Appliances | Yes |
| Kitchen Appliances | 6 Burner Stove, Dishwasher, Microwave |
| Kitchen Information | Stone Counters |
| Has Heating | Yes |
| Heating Information | Central, ENERGY STAR Qualified Equipment |
| Room Information | Primary Bathroom, Primary Bedroom |
| Has Cooling | Yes |
| Cooling Information | Central Air, ENERGY STAR Qualified Equipment |
| Flooring Information | Vinyl |
| InteriorFeatures Information | Ceiling Fan(s), Crown Molding, Living Room Balcony, Open Floorplan |
| EntryLocation | Side |
| Entry Level | 1 |
| Has Spa | Yes |
| SpaDescription | Community |
| WindowFeatures | Custom Covering, Double Pane Windows, Screens |
| SecuritySafety | Carbon Monoxide Detector(s), Fire and Smoke Detection System, Fire Sprinkler System, Firewall(s), Resident Manager, Smoke Detector(s) |
| Bathroom Information | Bathtub, Shower |
EXTERIOR FEATURES
| FoundationDetails | Raised |
| Has Pool | No |
| Pool | Community |
| Has Patio | Yes |
| Patio | Covered, Deck, Patio, Patio Open, Rear Porch |
WALKSCORE
MAP
MORTGAGE CALCULATOR
- Principal & Interest:
- Property Tax: $383
- Home Insurance:$119
- HOA Fees:$0
- Mortgage Insurance:
PRICE HISTORY
| Date | Event | Price |
| 03/21/2024 | Sold | $359,000 |
| 03/08/2024 | Pending | $359,000 |

Topfind Realty
REALTOR®
(844)-333-8033
Questions? Contact today.
Interested in buying or selling a home similar to 31130 General Kearny Rd #77b?
Listing provided courtesy of Nicole Lopez, Compass. Based on information from California Regional Multiple Listing Service, Inc. as of #Date#. This information is for your personal, non-commercial use and may not be used for any purpose other than to identify prospective properties you may be interested in purchasing. Display of MLS data is usually deemed reliable but is NOT guaranteed accurate by the MLS. Buyers are responsible for verifying the accuracy of all information and should investigate the data themselves or retain appropriate professionals. Information from sources other than the Listing Agent may have been included in the MLS data. Unless otherwise specified in writing, Broker/Agent has not and will not verify any information obtained from other sources. The Broker/Agent providing the information contained herein may or may not have been the Listing and/or Selling Agent.
