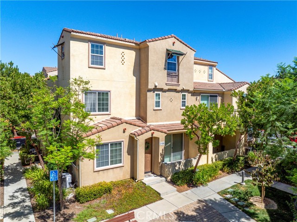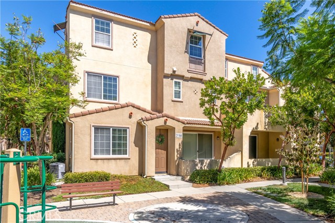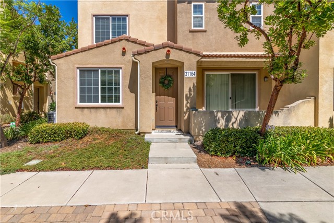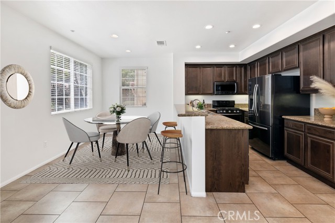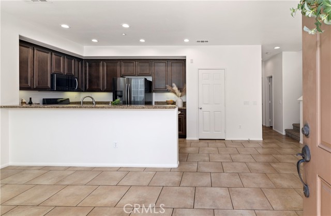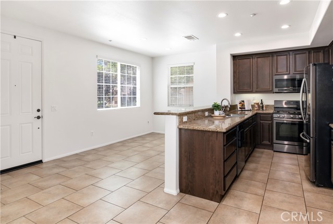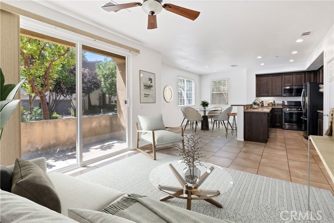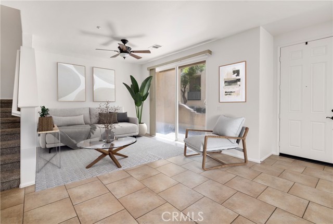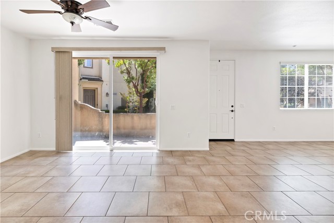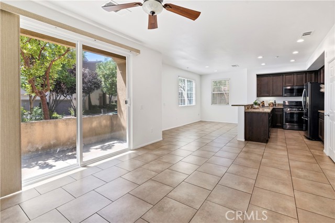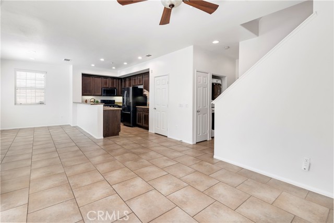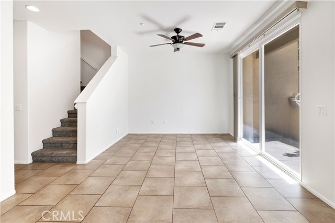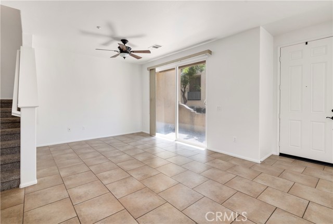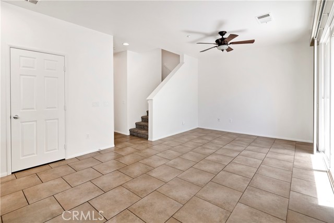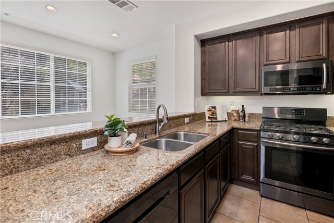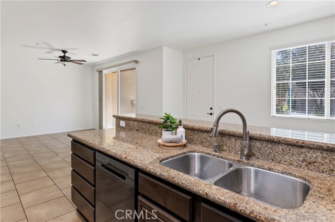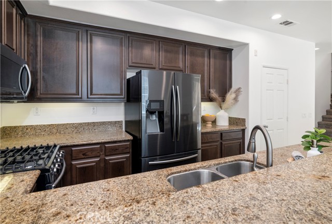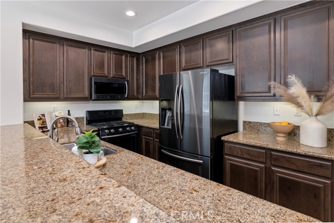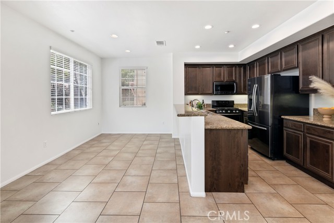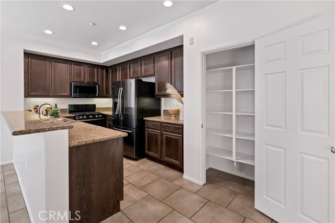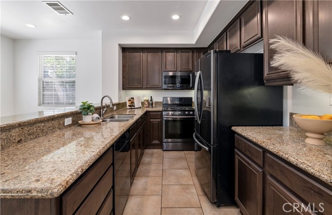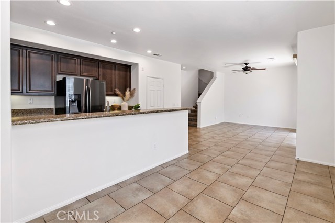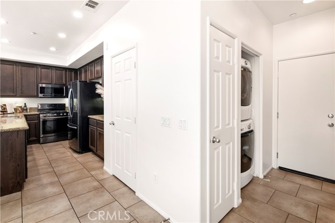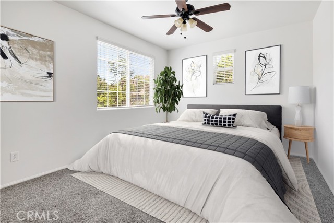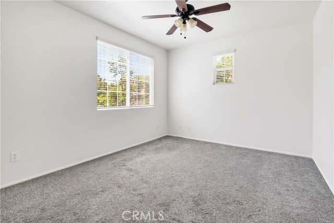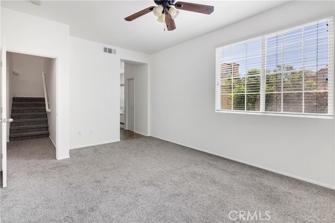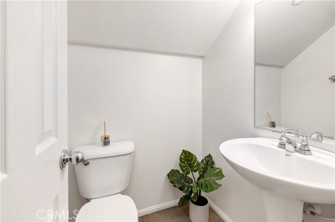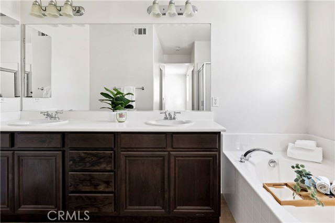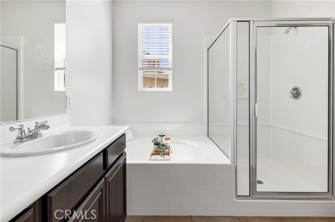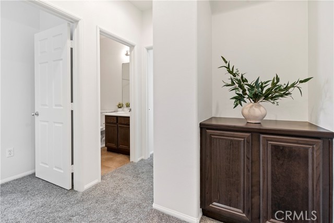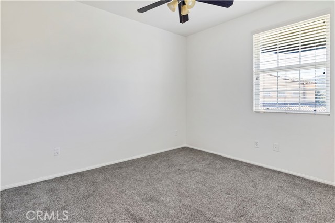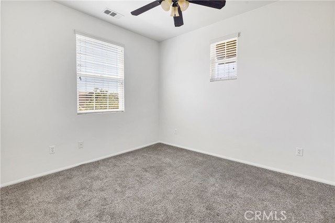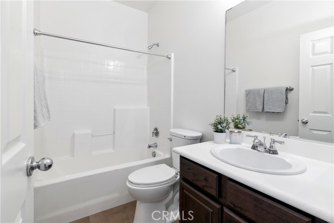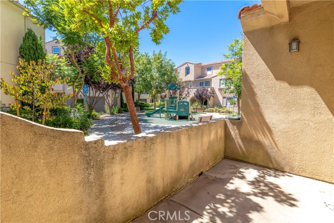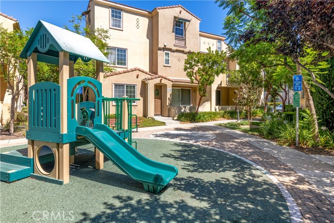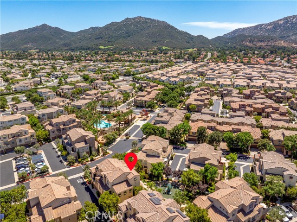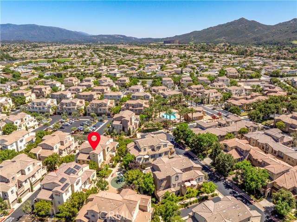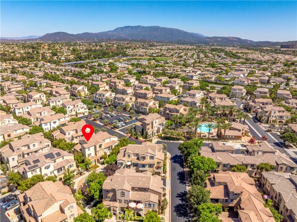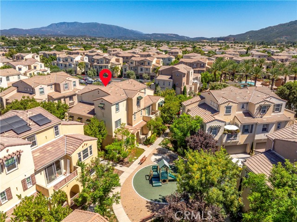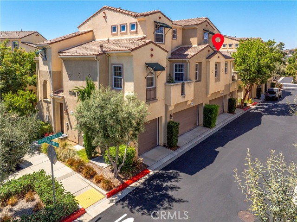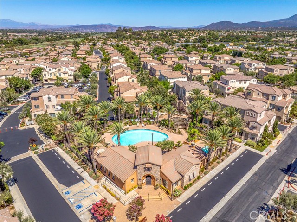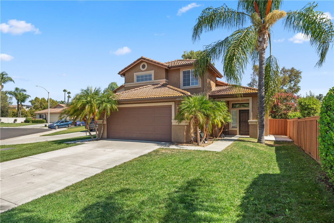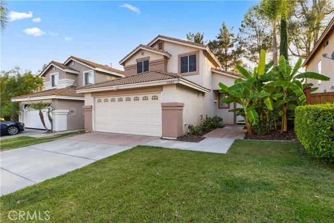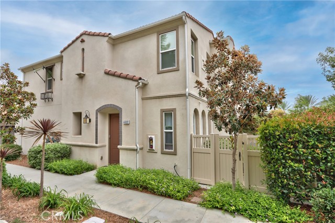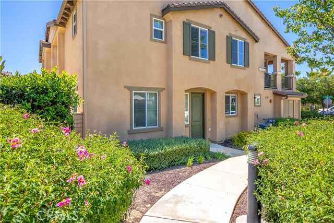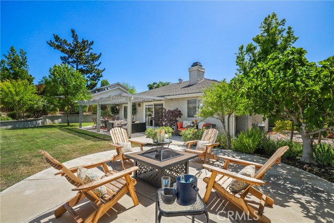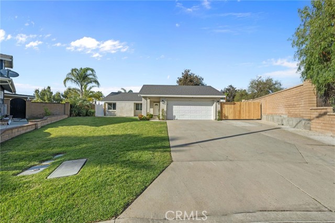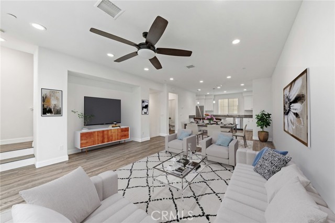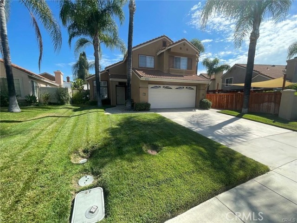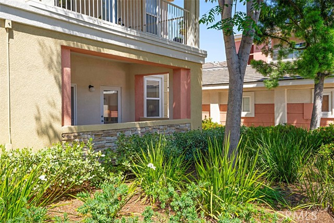31164 Sunflower Way
Temecula, CA 92592
Sold
Welcome to your dream home in the desirable gated community of Temecula Lane! This stunning tri-level unit boasts 3 bedrooms, 2.5 bathrooms, and is zoned for the award-winning Great Oak High School. As you enter, you will be greeted by a freshly painted interior with a main floor featuring a modern kitchen complete with granite countertops and stainless steel appliances. The kitchen opens up to both the family room and living room, creating the perfect space for entertaining family and friends. On the same level, you will find interior laundry with stackable units, a convenient powder room, and direct access to the 2 car attached garage. The second floor is dedicated to the spacious primary suite, offering a walk-in closet, double sinks, separate shower, and tub. The third floor features 2 additional bedrooms with a shared bathroom, providing ample space for a growing family or guests. Located in one of the best spots in the community, this unit is just steps away from the pool and spa, perfect for relaxing on those warm summer days. Outside, you will find a tot lot just steps away, as well as a clubhouse with BBQ area, and walking paths. Additionally, this home is conveniently close to shopping, restaurants, Old Town, Temecula Wine Country, and more. With low property taxes and reasonable HOA dues, this home is not only luxurious but also very affordable. Don't miss out on the opportunity to own this beautiful property in Temecula Lane.
PROPERTY INFORMATION
| MLS # | SW24165787 | Lot Size | N/A |
| HOA Fees | $274/Monthly | Property Type | Condominium |
| Price | $ 525,000
Price Per SqFt: $ 332 |
DOM | 260 Days |
| Address | 31164 Sunflower Way | Type | Residential |
| City | Temecula | Sq.Ft. | 1,582 Sq. Ft. |
| Postal Code | 92592 | Garage | 2 |
| County | Riverside | Year Built | 2010 |
| Bed / Bath | 3 / 2.5 | Parking | 2 |
| Built In | 2010 | Status | Closed |
| Sold Date | 2024-09-06 |
INTERIOR FEATURES
| Has Laundry | Yes |
| Laundry Information | Individual Room, Inside |
| Has Fireplace | No |
| Fireplace Information | None |
| Has Appliances | Yes |
| Kitchen Appliances | Dishwasher, Disposal, Gas Oven, Gas Range, Gas Cooktop |
| Kitchen Information | Granite Counters, Kitchen Island, Kitchen Open to Family Room |
| Kitchen Area | Family Kitchen, In Family Room, Dining Room, In Kitchen |
| Has Heating | Yes |
| Heating Information | Central |
| Room Information | Entry, Primary Bathroom, Primary Bedroom |
| Has Cooling | Yes |
| Cooling Information | Central Air |
| Flooring Information | Carpet, Tile |
| EntryLocation | level |
| Entry Level | 1 |
| Has Spa | Yes |
| SpaDescription | Association |
| Bathroom Information | Shower in Tub, Double Sinks in Primary Bath |
| Main Level Bedrooms | 0 |
| Main Level Bathrooms | 1 |
EXTERIOR FEATURES
| Roof | Tile |
| Has Pool | No |
| Pool | Association |
WALKSCORE
MAP
MORTGAGE CALCULATOR
- Principal & Interest:
- Property Tax: $560
- Home Insurance:$119
- HOA Fees:$274
- Mortgage Insurance:
PRICE HISTORY
| Date | Event | Price |
| 08/13/2024 | Listed | $525,000 |

Topfind Realty
REALTOR®
(844)-333-8033
Questions? Contact today.
Interested in buying or selling a home similar to 31164 Sunflower Way?
Temecula Similar Properties
Listing provided courtesy of Andrea Holmes, ERA Donahoe Realty. Based on information from California Regional Multiple Listing Service, Inc. as of #Date#. This information is for your personal, non-commercial use and may not be used for any purpose other than to identify prospective properties you may be interested in purchasing. Display of MLS data is usually deemed reliable but is NOT guaranteed accurate by the MLS. Buyers are responsible for verifying the accuracy of all information and should investigate the data themselves or retain appropriate professionals. Information from sources other than the Listing Agent may have been included in the MLS data. Unless otherwise specified in writing, Broker/Agent has not and will not verify any information obtained from other sources. The Broker/Agent providing the information contained herein may or may not have been the Listing and/or Selling Agent.
