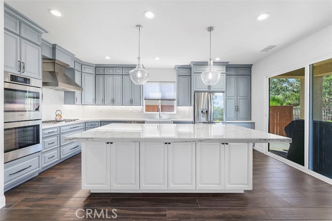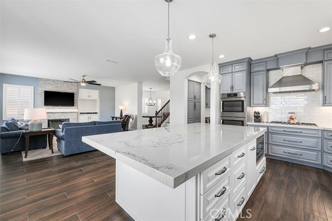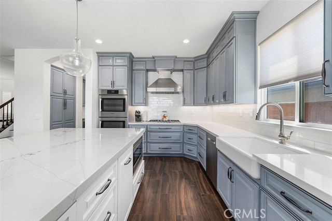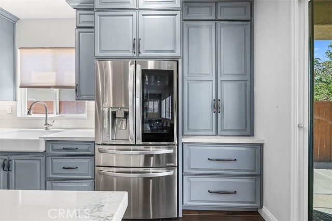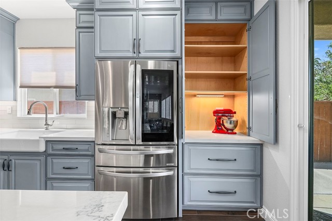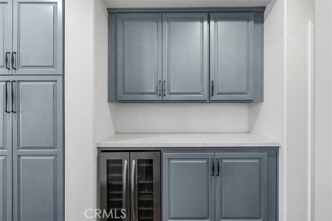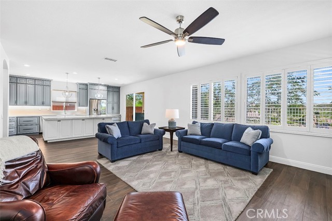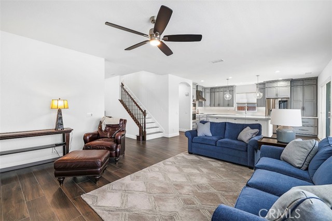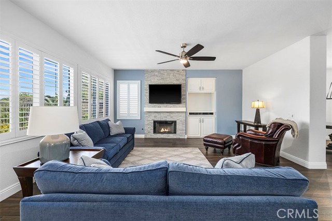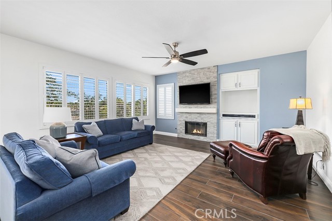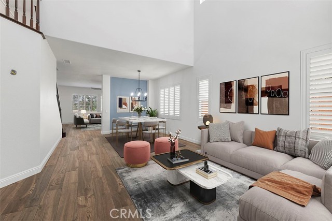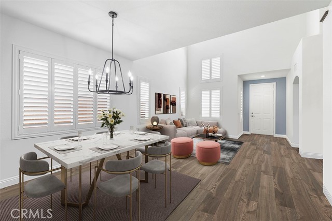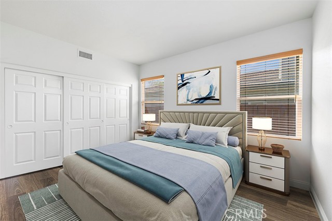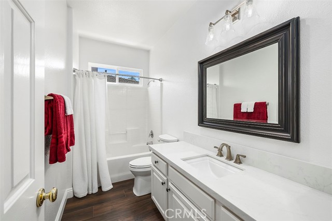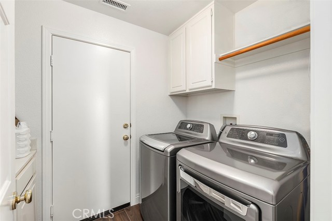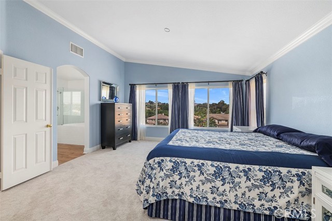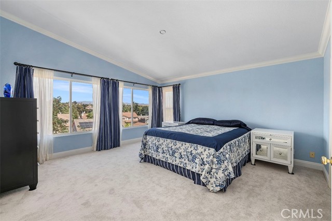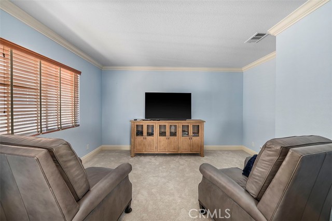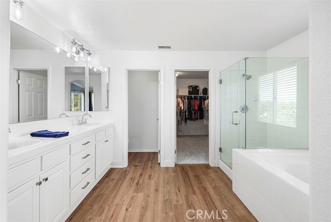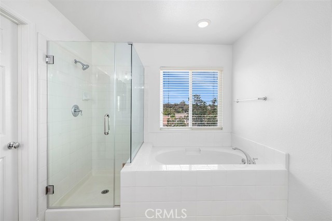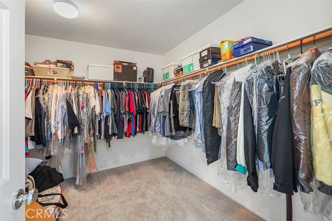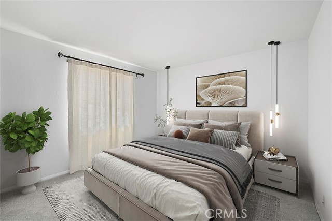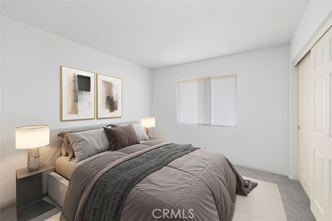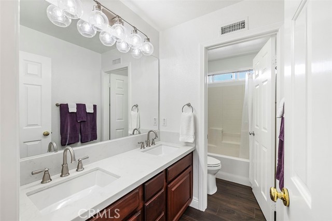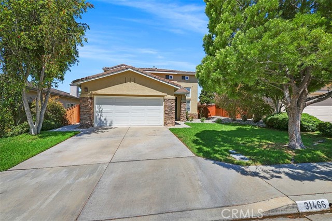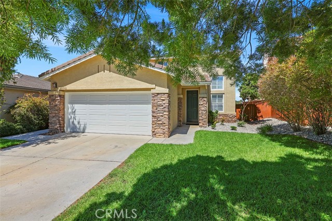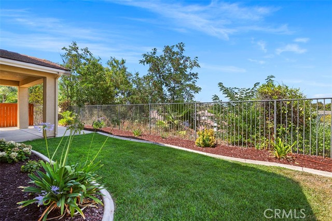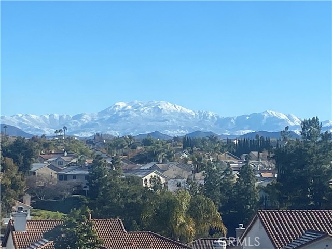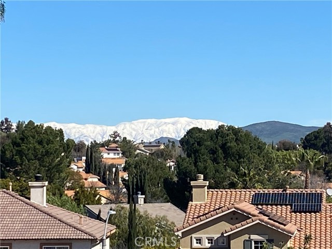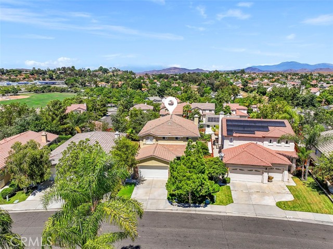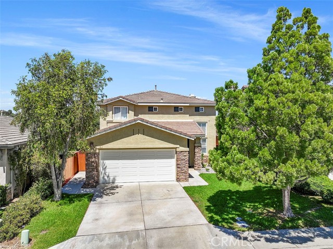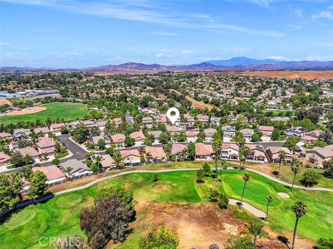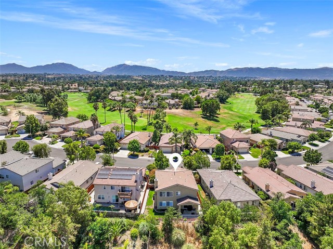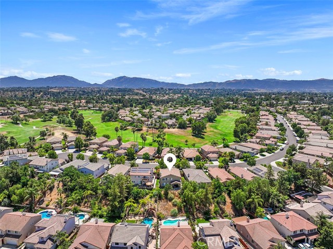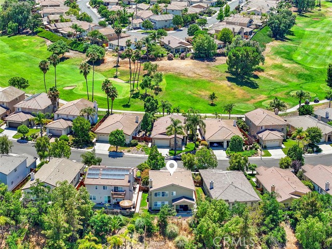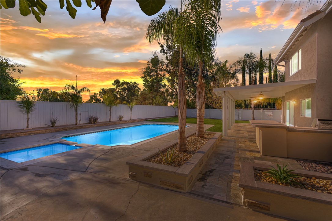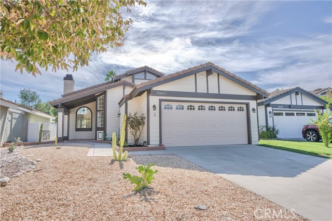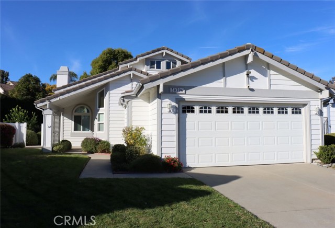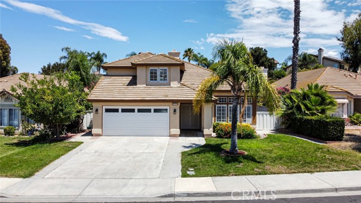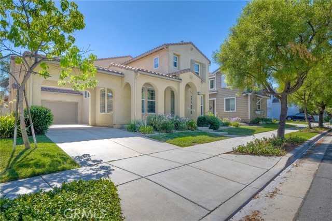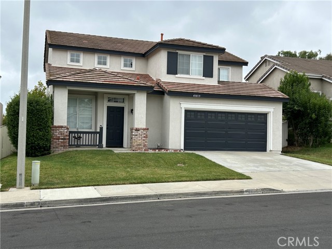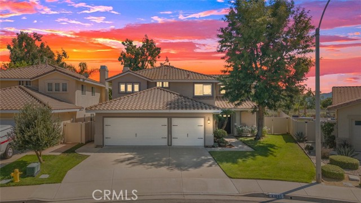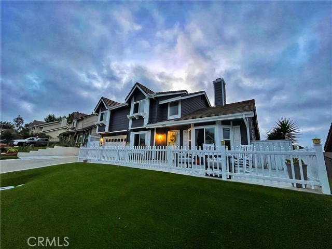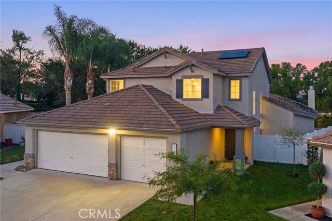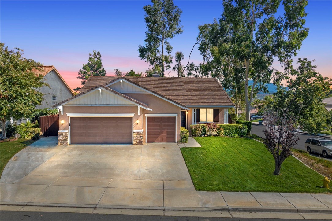31466 Sunningdale Drive
Temecula, CA 92591
Sold
31466 Sunningdale Drive
Temecula, CA 92591
Sold
Highly upgraded Temeku Hills home located on a Cul-de Sac. Over $120,000 spent on this gorgeous home that has 4 Bedrooms and 3 full bathrooms, 2,769 square feet home with a mountain views. There is a bedroom and full bathroom downstairs. The kitchen has been completely remodeled with a huge 5 foot by 9-foot Island, with Quartzite slab countertop, tons of storage, high-end Viking microwave, Viking 36" five burner cook top, Industrial Range hood, Bosch double oven doors (hinge out, rather than down) Dual zone wine refrigerator, Farmhouse sink, Kohler Faucet, roll out drawers added to kitchen pantry, upgraded lighting and knobs and pulls. The family room is located just off the kitchen -- perfect for entertaining, the family room has stacked stone fireplace and entertainment center. Bathrooms have quartz countertops, new lighting, faucets and fixtures and Kohler toilets. Large master bedroom with retreat area and just added brand new upgraded carpeting and vaulted ceilings with mountain view out all windows. The master bathroom 3/8 glass shower enclosure, new lighting, new faucets and new toilets. The downstairs has upgraded wood-look 8" x 48" tile flooring. all bedrooms have upgraded new carpeting and shutters on all windows. The home is wired for cat 5 and has enhanced gutters around the perimeter of the home. This home has it all -- see it today as it will be gone tomorrow! Also, because you are part of the Temeku community you get a pool/spa -- heated year-round, fitness center, game room and clubhouse, golf, tennis, pickle ball, basketball, tot lots and dog parks. This community is centrally located near Wine Country, shopping centers, schools, malls and easy access to freeways.
PROPERTY INFORMATION
| MLS # | IG23152085 | Lot Size | 5,227 Sq. Ft. |
| HOA Fees | $100/Monthly | Property Type | Single Family Residence |
| Price | $ 810,000
Price Per SqFt: $ 293 |
DOM | 733 Days |
| Address | 31466 Sunningdale Drive | Type | Residential |
| City | Temecula | Sq.Ft. | 2,769 Sq. Ft. |
| Postal Code | 92591 | Garage | 2 |
| County | Riverside | Year Built | 2001 |
| Bed / Bath | 4 / 2 | Parking | 2 |
| Built In | 2001 | Status | Closed |
| Sold Date | 2023-10-16 |
INTERIOR FEATURES
| Has Laundry | Yes |
| Laundry Information | Individual Room, Inside |
| Has Fireplace | Yes |
| Fireplace Information | Family Room |
| Has Appliances | Yes |
| Kitchen Appliances | Built-In Range, Dishwasher, Double Oven, Disposal, Gas Oven, Gas Range, Gas Cooktop |
| Kitchen Information | Quartz Counters, Remodeled Kitchen |
| Kitchen Area | Breakfast Counter / Bar, Dining Room, In Kitchen |
| Has Heating | Yes |
| Heating Information | Central |
| Room Information | Entry, Formal Entry, Foyer, Laundry, Main Floor Bedroom, Walk-In Closet |
| Has Cooling | Yes |
| Cooling Information | Central Air |
| Flooring Information | Carpet, Laminate, Tile |
| InteriorFeatures Information | Cathedral Ceiling(s), Quartz Counters, Recessed Lighting |
| EntryLocation | First Floor |
| Entry Level | 1 |
| Has Spa | Yes |
| SpaDescription | Association, Community, Heated, In Ground |
| WindowFeatures | Screens, Shutters |
| SecuritySafety | Carbon Monoxide Detector(s) |
| Bathroom Information | Bathtub, Shower, Double sinks in bath(s), Double Sinks in Primary Bath, Quartz Counters, Remodeled, Separate tub and shower, Soaking Tub, Walk-in shower |
| Main Level Bedrooms | 1 |
| Main Level Bathrooms | 1 |
EXTERIOR FEATURES
| FoundationDetails | Slab |
| Roof | Tile |
| Has Pool | No |
| Pool | Association, Community, Heated, In Ground |
| Has Patio | Yes |
| Patio | Covered |
| Has Fence | Yes |
| Fencing | Wood, Wrought Iron |
| Has Sprinklers | Yes |
WALKSCORE
MAP
MORTGAGE CALCULATOR
- Principal & Interest:
- Property Tax: $864
- Home Insurance:$119
- HOA Fees:$100
- Mortgage Insurance:
PRICE HISTORY
| Date | Event | Price |
| 10/16/2023 | Sold | $810,000 |
| 08/17/2023 | Sold | $750,000 |

Topfind Realty
REALTOR®
(844)-333-8033
Questions? Contact today.
Interested in buying or selling a home similar to 31466 Sunningdale Drive?
Temecula Similar Properties
Listing provided courtesy of Scott Oswalt, Keller Williams Realty. Based on information from California Regional Multiple Listing Service, Inc. as of #Date#. This information is for your personal, non-commercial use and may not be used for any purpose other than to identify prospective properties you may be interested in purchasing. Display of MLS data is usually deemed reliable but is NOT guaranteed accurate by the MLS. Buyers are responsible for verifying the accuracy of all information and should investigate the data themselves or retain appropriate professionals. Information from sources other than the Listing Agent may have been included in the MLS data. Unless otherwise specified in writing, Broker/Agent has not and will not verify any information obtained from other sources. The Broker/Agent providing the information contained herein may or may not have been the Listing and/or Selling Agent.
