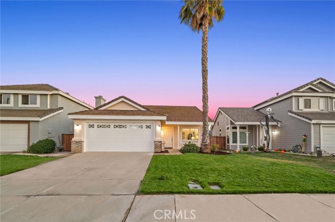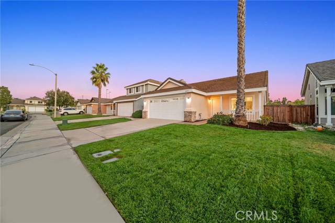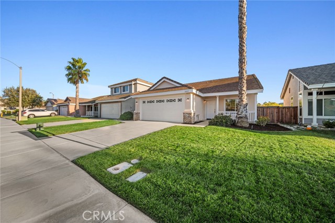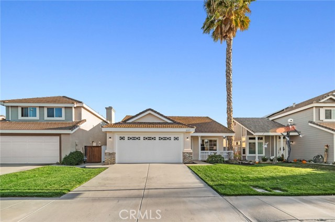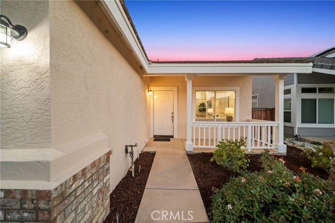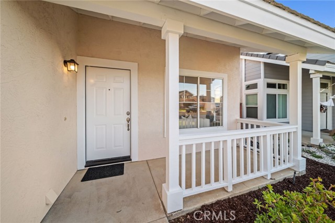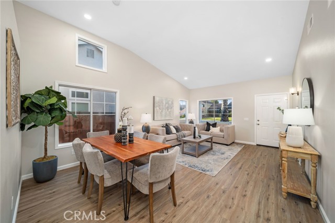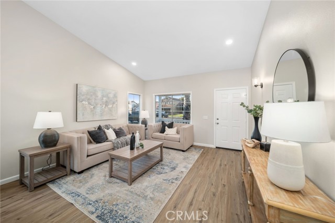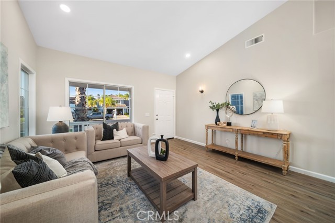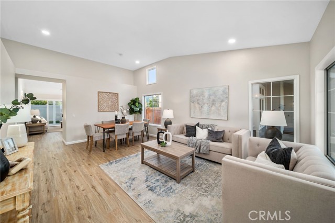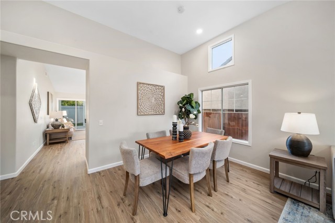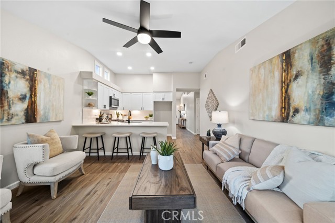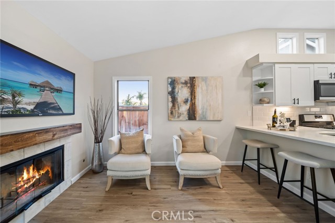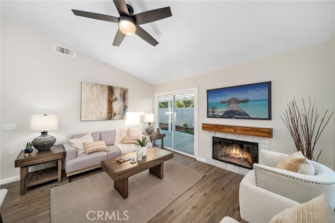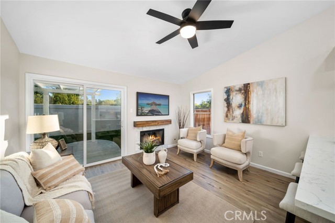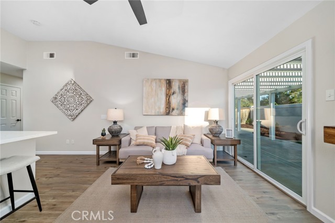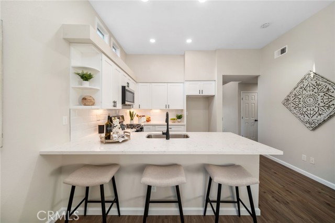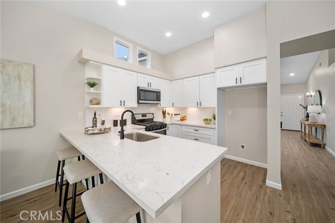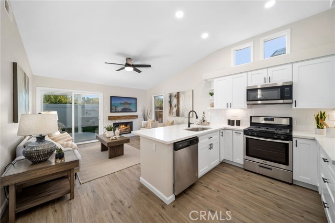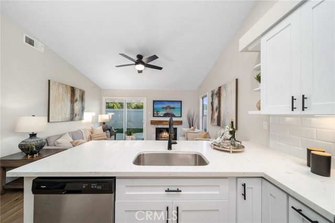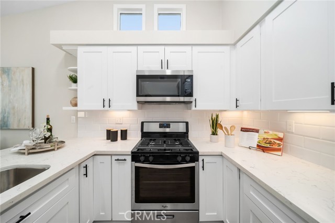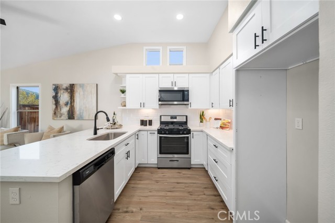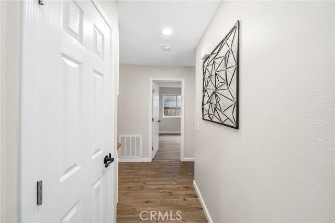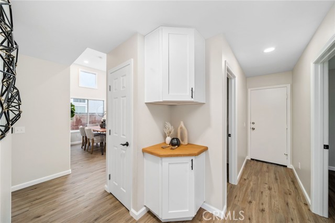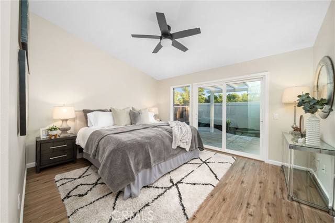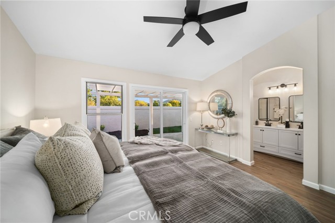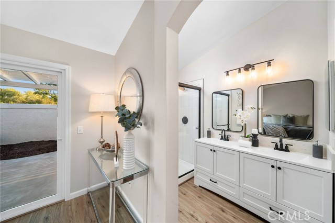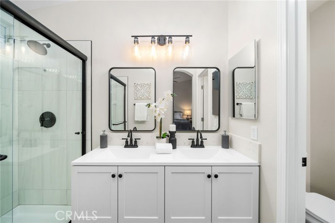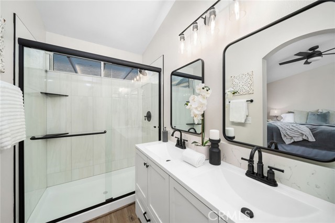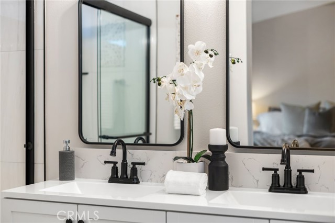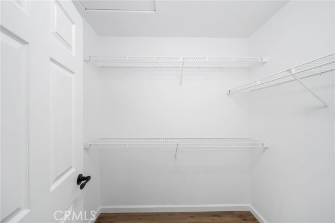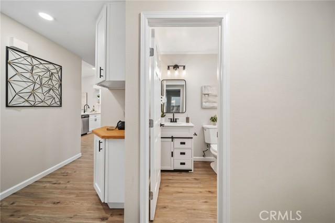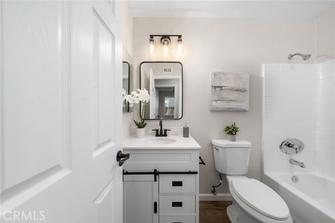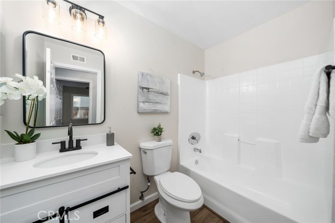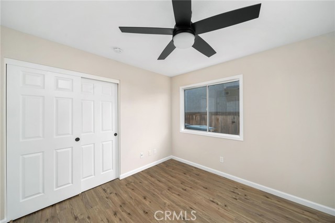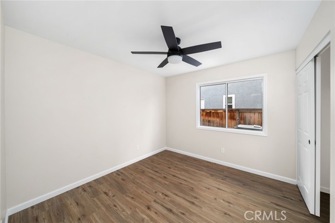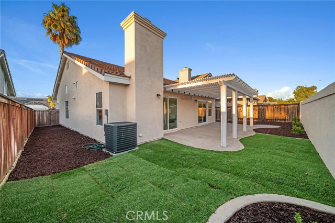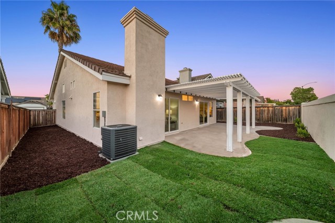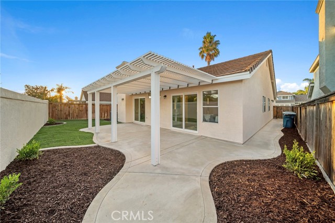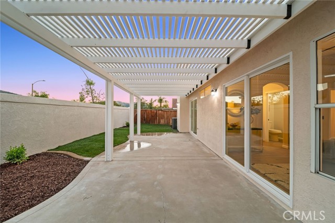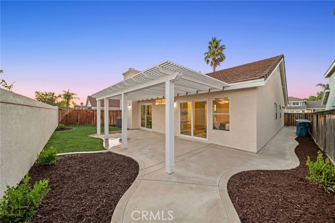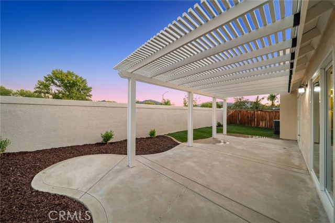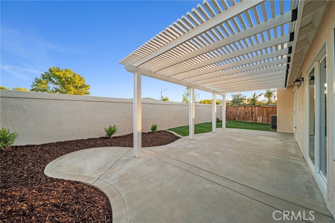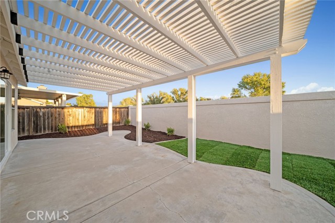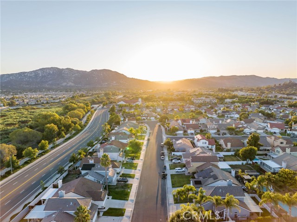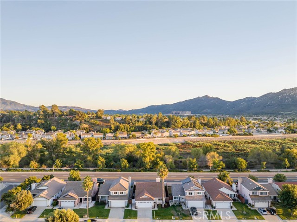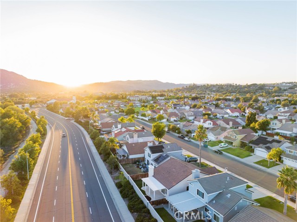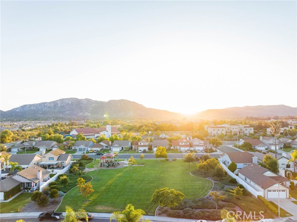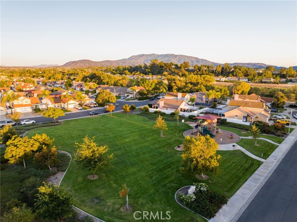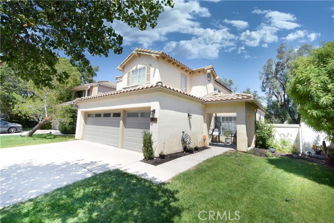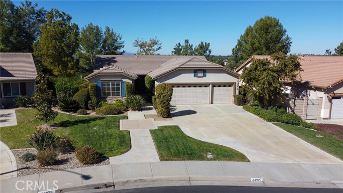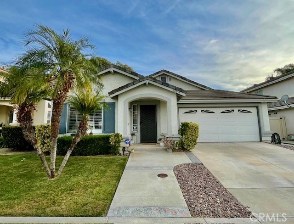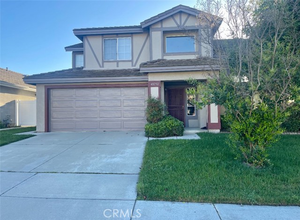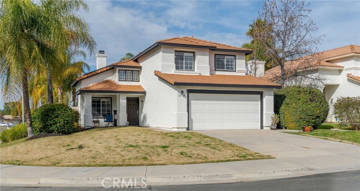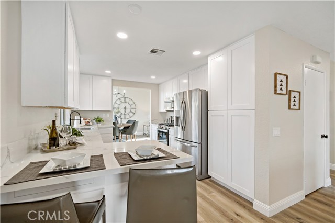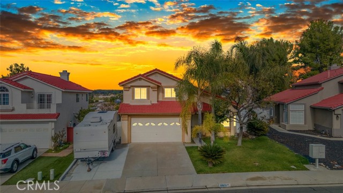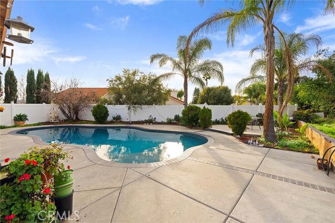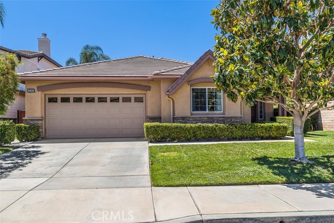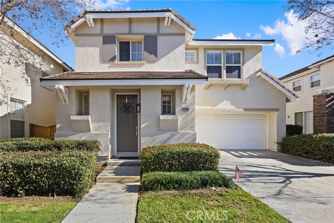31577 Via Santa Ines
Temecula, CA 92592
Sold
Welcome Home! This beautiful 3 bedroom, 2 bathroom home sits perfectly on a quiet street in the heart of South Temecula. As you walk in, you are greeted with a bright airy entrance, vaulted ceilings and a welcoming space for dining or hanging out. The fully remodeled kitchen includes white shaker cabinets, quartz countertops, timeless beveled subway backsplash, built-in spice rack and lazy susan cabinets all opening up to the family room that is centered around a cozy fireplace. The spacious master suite showcases a sliding glass door out to the lovely backyard, along with a dual sink vanity and a beautiful tiled shower. There are two additional bedrooms that share a guest bathroom with a shower/tub combo. Moving outside, there is an ideal outdoor space which includes lush green grass, tasteful landscaping, no rear neighbors and a covered patio creating a perfect spot for entertaining. Also enjoy a spacious 2 car epoxy floor garage and all new A/C unit, exterior and interior paint, floors, appliances, and so much more! Conveniently located near Award Winning Schools, Shopping, Vail Ranch Headquarters, Pechanga, Old Town, Medical Offices, and Wineries. 5 MINUTES to the FREEWAY! LOW TAXES! LOW HOA! Come see this adorable MOVE-IN READY home!!
PROPERTY INFORMATION
| MLS # | SW23185424 | Lot Size | 4,792 Sq. Ft. |
| HOA Fees | $23/Monthly | Property Type | Single Family Residence |
| Price | $ 650,000
Price Per SqFt: $ 489 |
DOM | 762 Days |
| Address | 31577 Via Santa Ines | Type | Residential |
| City | Temecula | Sq.Ft. | 1,330 Sq. Ft. |
| Postal Code | 92592 | Garage | 2 |
| County | Riverside | Year Built | 1994 |
| Bed / Bath | 3 / 2 | Parking | 2 |
| Built In | 1994 | Status | Closed |
| Sold Date | 2023-11-03 |
INTERIOR FEATURES
| Has Laundry | Yes |
| Laundry Information | In Garage |
| Has Fireplace | Yes |
| Fireplace Information | Family Room |
| Has Appliances | Yes |
| Kitchen Appliances | Dishwasher, Gas Oven, Gas Cooktop, Microwave |
| Kitchen Information | Kitchen Open to Family Room, Quartz Counters, Remodeled Kitchen, Self-closing cabinet doors, Self-closing drawers |
| Has Heating | Yes |
| Heating Information | Central |
| Room Information | All Bedrooms Down, Family Room, Kitchen, Laundry, Living Room, Main Floor Bedroom, Main Floor Primary Bedroom, Primary Bathroom, Primary Bedroom, Walk-In Closet |
| Has Cooling | Yes |
| Cooling Information | Central Air |
| Flooring Information | Vinyl |
| EntryLocation | 1 |
| Entry Level | 1 |
| Bathroom Information | Shower, Shower in Tub, Double Sinks in Primary Bath |
| Main Level Bedrooms | 3 |
| Main Level Bathrooms | 2 |
EXTERIOR FEATURES
| Has Pool | No |
| Pool | None |
| Has Sprinklers | Yes |
WALKSCORE
MAP
MORTGAGE CALCULATOR
- Principal & Interest:
- Property Tax: $693
- Home Insurance:$119
- HOA Fees:$0
- Mortgage Insurance:
PRICE HISTORY
| Date | Event | Price |
| 11/03/2023 | Sold | $663,000 |
| 10/05/2023 | Sold | $639,999 |

Topfind Realty
REALTOR®
(844)-333-8033
Questions? Contact today.
Interested in buying or selling a home similar to 31577 Via Santa Ines?
Temecula Similar Properties
Listing provided courtesy of Katie Rauton, Mogul Real Estate. Based on information from California Regional Multiple Listing Service, Inc. as of #Date#. This information is for your personal, non-commercial use and may not be used for any purpose other than to identify prospective properties you may be interested in purchasing. Display of MLS data is usually deemed reliable but is NOT guaranteed accurate by the MLS. Buyers are responsible for verifying the accuracy of all information and should investigate the data themselves or retain appropriate professionals. Information from sources other than the Listing Agent may have been included in the MLS data. Unless otherwise specified in writing, Broker/Agent has not and will not verify any information obtained from other sources. The Broker/Agent providing the information contained herein may or may not have been the Listing and/or Selling Agent.
