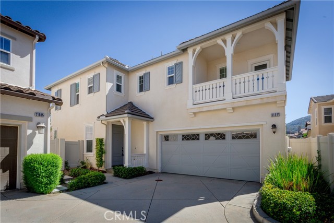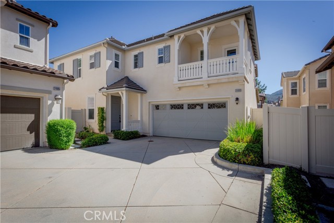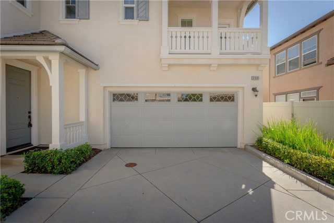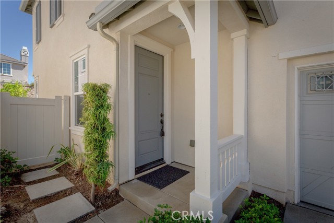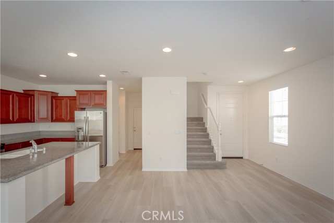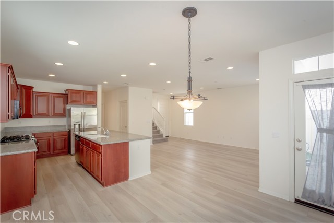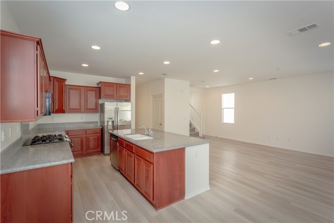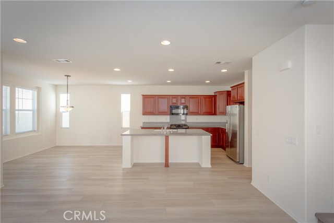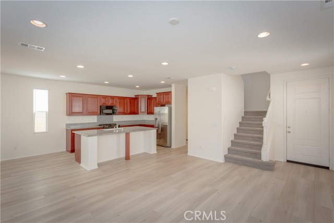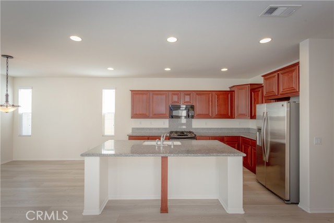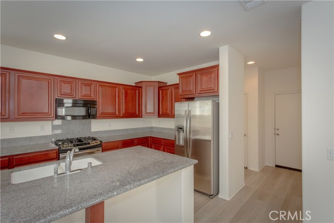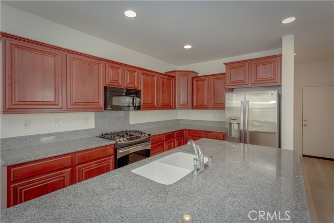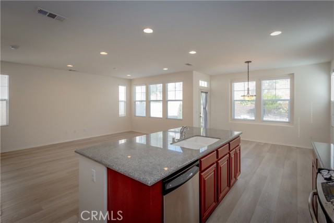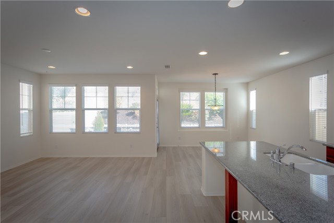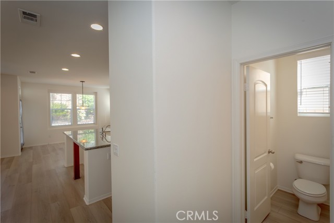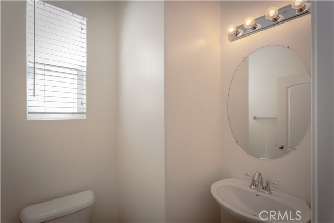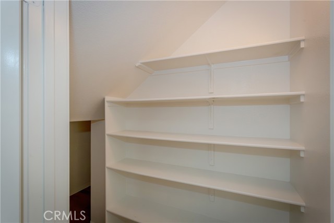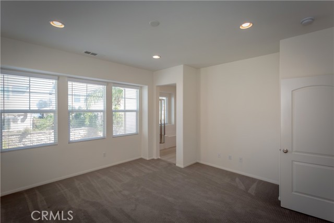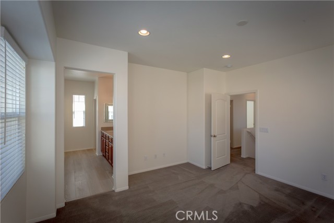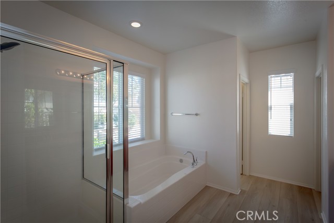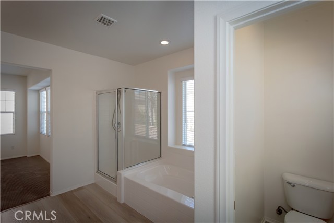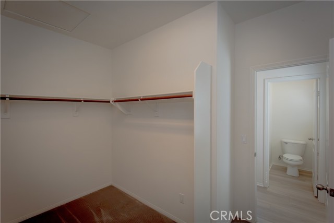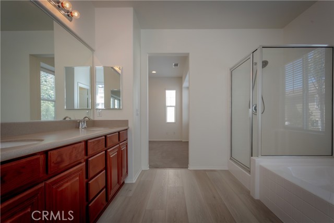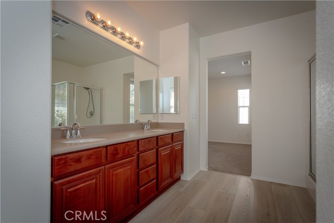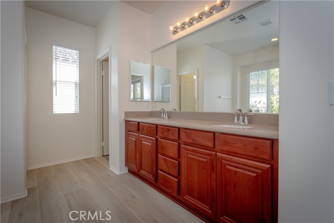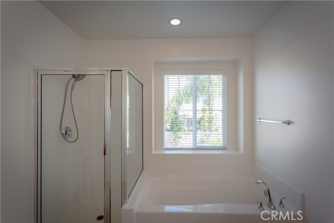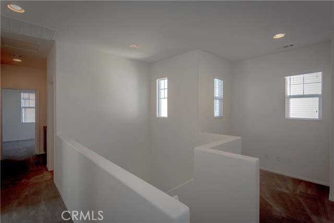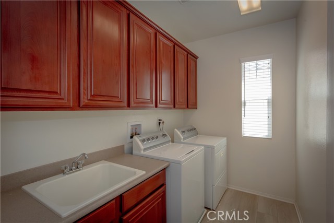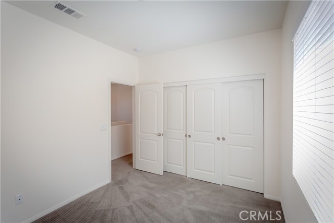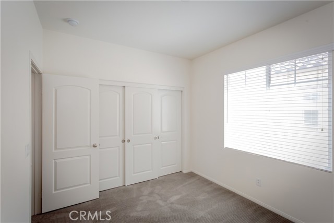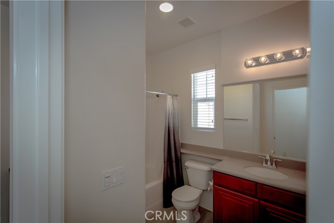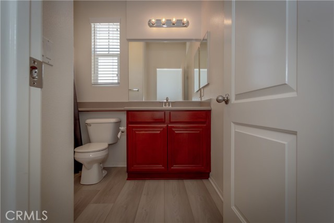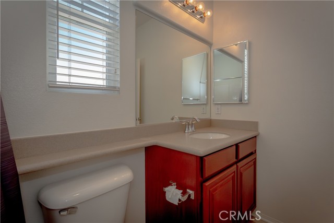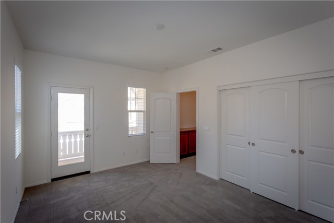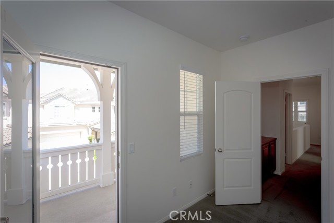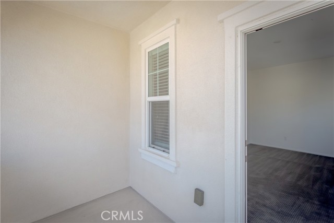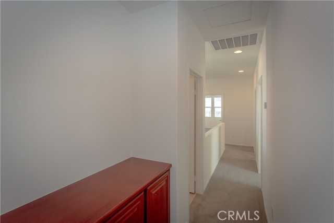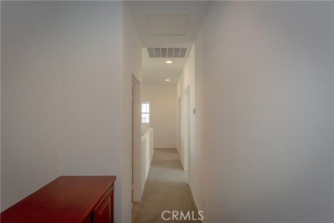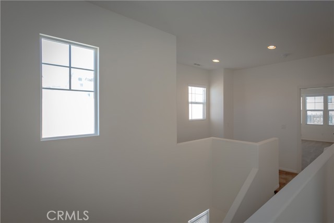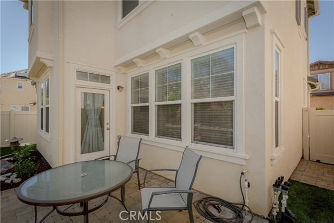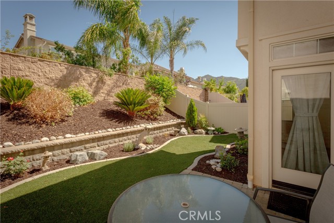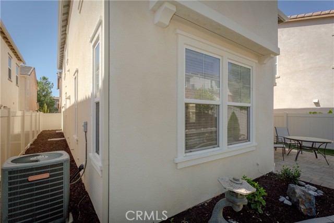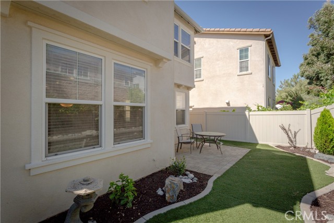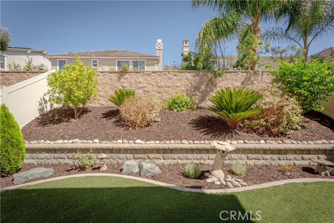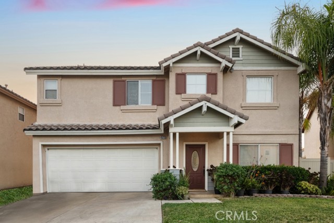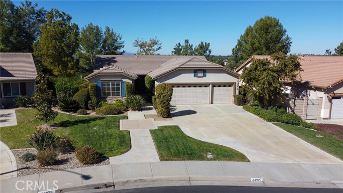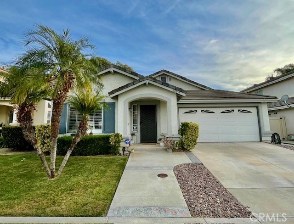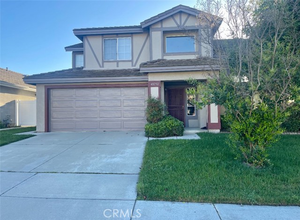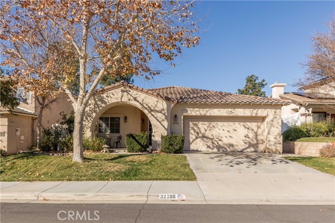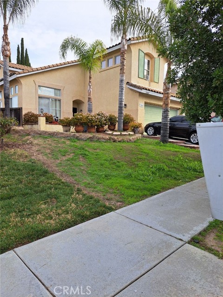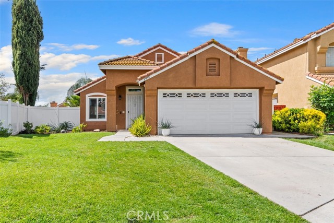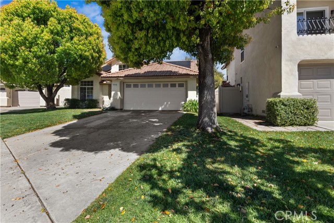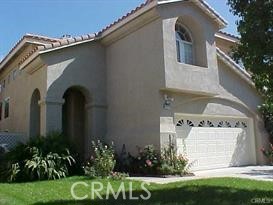31881 Red Pine Way
Temecula, CA 92592
Sold
Welcome home to this beautiful and spacious two-story house in the desirable Wolf Creek community in Temecula. Freshly painted and offering 1846 sq ft of living space with 3 bedrooms, 3 bathrooms, and a balcony off of one of the bedrooms, this is an ideal place to call home. This amazing property has been upgraded from top to bottom! You will love the large kitchen island with granite countertops throughout, double vanities in both bathrooms, all bedrooms are upstairs along with a laundry room for your convenience. Plus there’s central heating and air as well as recessed lighting throughout. Enjoy views of hills and neighborhood street lights from balconies or windows in every room! Residents have numerous amenities such as swimming pools and spas, fitness center, outdoor barbecues, a clubhouse, plus great nearby family-friendly amenities such as a splash park, library, bike paths and two large city parks within walking distance – Pala Community Park & Kent Hintergardt Park + Patricia H Birdsall Sports Park. A 44-acre recreational facility lighted, synthetic turf soccer fields, basketball courts, baseball fields, picnic areas, tot lot, playground & barbecues. This home is located within blocks of award winning Temecula school district schools like Great Oak High School making it perfect for anyone at any stage! Don’t miss out on this incredible opportunity. - call us today to schedule your private showing before it’s gone!
PROPERTY INFORMATION
| MLS # | SW23145140 | Lot Size | 2,178 Sq. Ft. |
| HOA Fees | $176/Monthly | Property Type | Single Family Residence |
| Price | $ 618,000
Price Per SqFt: $ 335 |
DOM | 636 Days |
| Address | 31881 Red Pine Way | Type | Residential |
| City | Temecula | Sq.Ft. | 1,846 Sq. Ft. |
| Postal Code | 92592 | Garage | 2 |
| County | Riverside | Year Built | 2011 |
| Bed / Bath | 3 / 2.5 | Parking | 2 |
| Built In | 2011 | Status | Closed |
| Sold Date | 2023-08-28 |
INTERIOR FEATURES
| Has Laundry | Yes |
| Laundry Information | Dryer Included, Gas Dryer Hookup, Individual Room, Upper Level, Washer Hookup, Washer Included |
| Has Fireplace | No |
| Fireplace Information | None |
| Has Appliances | Yes |
| Kitchen Appliances | Dishwasher, Disposal, Gas Oven, Microwave, Refrigerator, Water Heater |
| Kitchen Information | Granite Counters, Kitchen Island, Kitchen Open to Family Room |
| Kitchen Area | Area |
| Has Heating | Yes |
| Heating Information | Central |
| Room Information | All Bedrooms Up, Family Room, Primary Suite |
| Has Cooling | Yes |
| Cooling Information | Central Air |
| InteriorFeatures Information | Balcony, Granite Counters, Recessed Lighting |
| EntryLocation | Front Door |
| Entry Level | 1 |
| Has Spa | Yes |
| SpaDescription | Community, In Ground |
| SecuritySafety | Carbon Monoxide Detector(s), Smoke Detector(s) |
| Bathroom Information | Bathtub, Shower, Shower in Tub, Double Sinks in Primary Bath, Exhaust fan(s), Granite Counters, Privacy toilet door, Soaking Tub, Walk-in shower |
| Main Level Bedrooms | 0 |
| Main Level Bathrooms | 1 |
EXTERIOR FEATURES
| Has Pool | No |
| Pool | Community, Fenced, In Ground |
WALKSCORE
MAP
MORTGAGE CALCULATOR
- Principal & Interest:
- Property Tax: $659
- Home Insurance:$119
- HOA Fees:$176
- Mortgage Insurance:
PRICE HISTORY
| Date | Event | Price |
| 08/10/2023 | Pending | $618,000 |
| 08/04/2023 | Listed | $618,000 |

Topfind Realty
REALTOR®
(844)-333-8033
Questions? Contact today.
Interested in buying or selling a home similar to 31881 Red Pine Way?
Temecula Similar Properties
Listing provided courtesy of Jessica Miller, Robert Cole Properties. Based on information from California Regional Multiple Listing Service, Inc. as of #Date#. This information is for your personal, non-commercial use and may not be used for any purpose other than to identify prospective properties you may be interested in purchasing. Display of MLS data is usually deemed reliable but is NOT guaranteed accurate by the MLS. Buyers are responsible for verifying the accuracy of all information and should investigate the data themselves or retain appropriate professionals. Information from sources other than the Listing Agent may have been included in the MLS data. Unless otherwise specified in writing, Broker/Agent has not and will not verify any information obtained from other sources. The Broker/Agent providing the information contained herein may or may not have been the Listing and/or Selling Agent.
