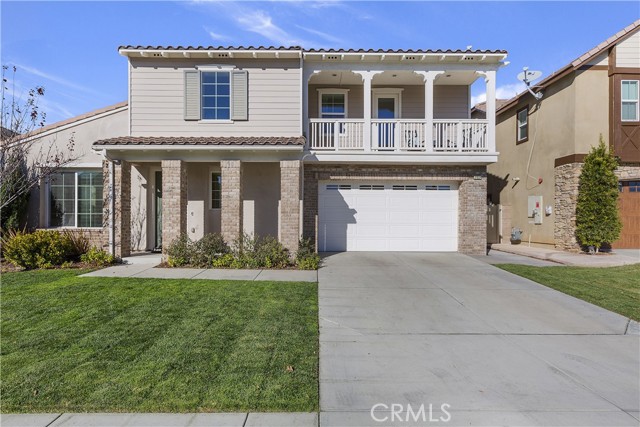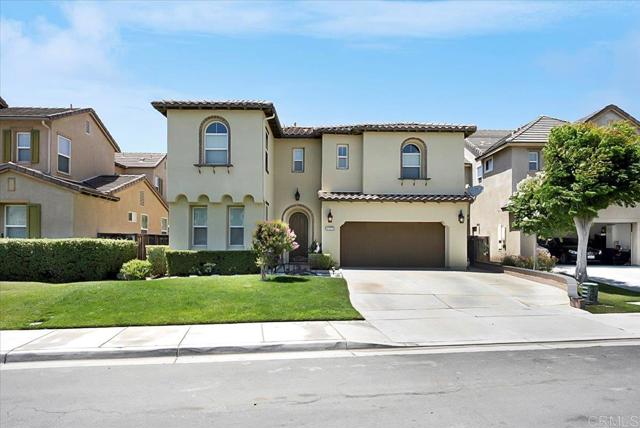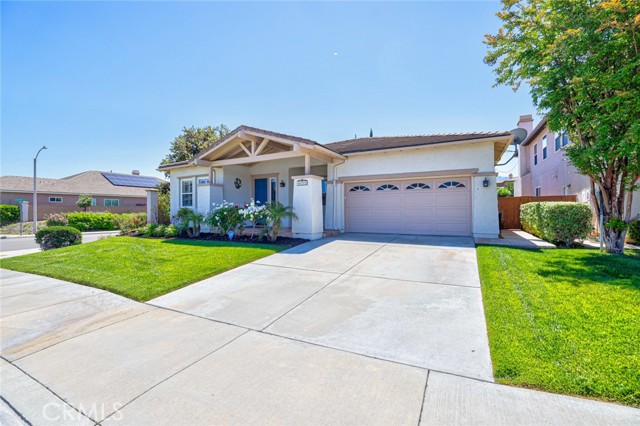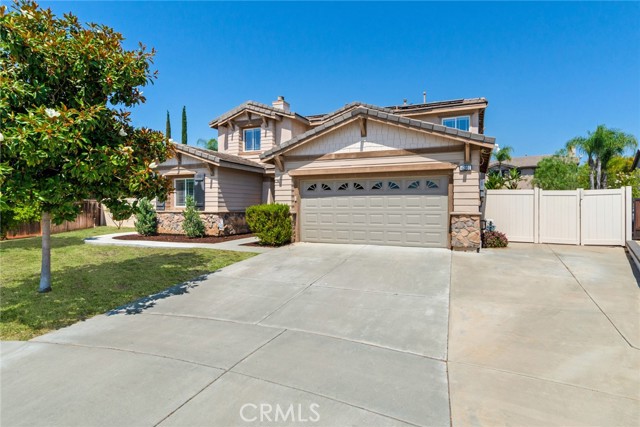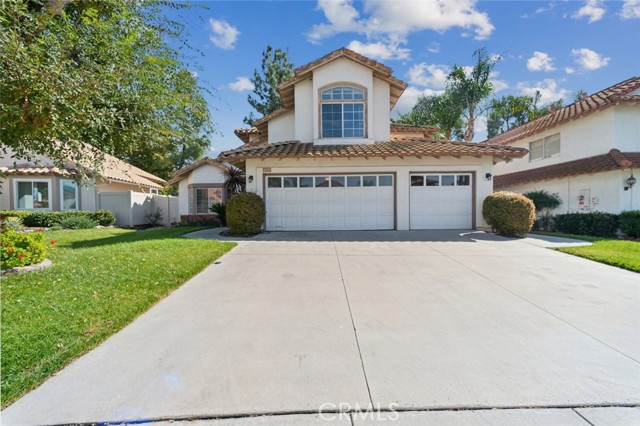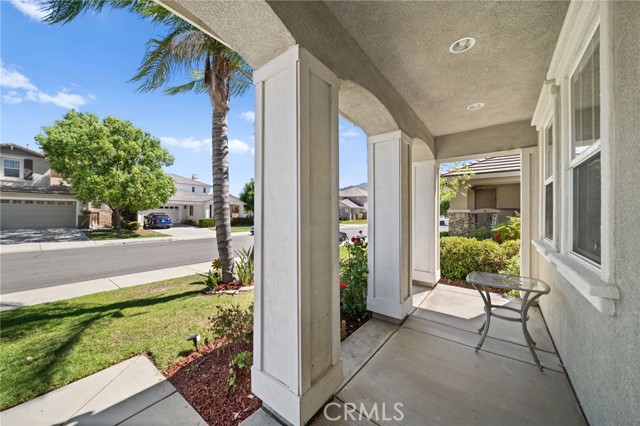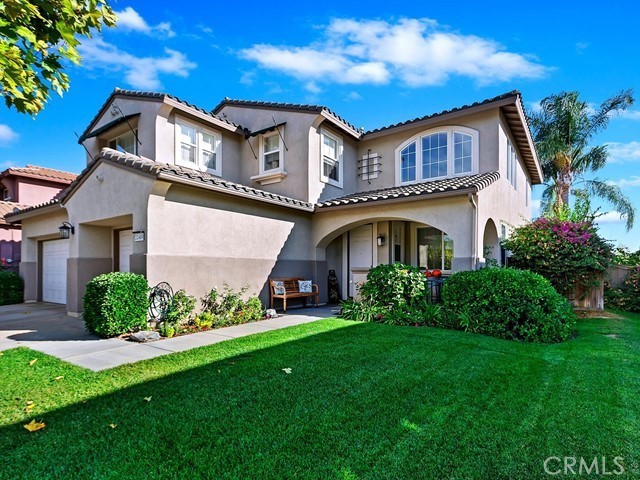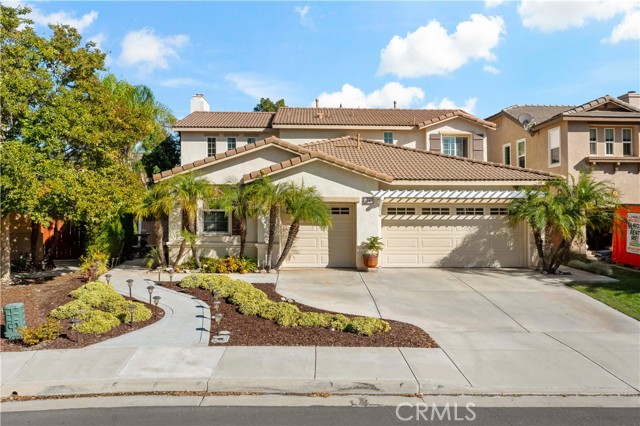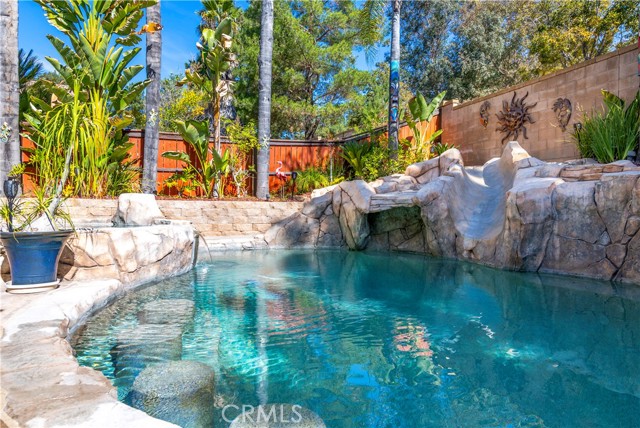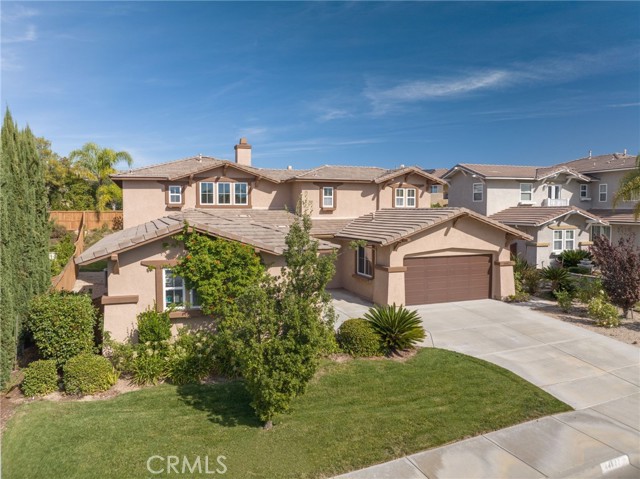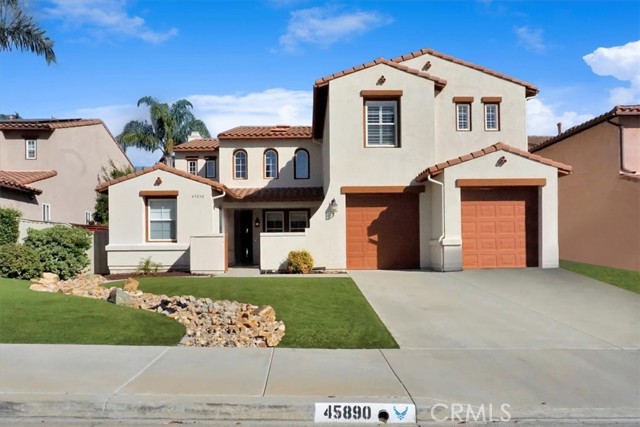31934 Cottonwood Drive
Temecula, CA 92592
Sold
31934 Cottonwood Drive
Temecula, CA 92592
Sold
Welcome to this magnificent 3071 sqft home boasting 4 spacious bedrooms, including a main floor bedroom with a full bath, and an inviting upstairs loft. The gourmet kitchen is a culinary delight with its dark mahogany cabinets, granite counters, stainless steel appliances, large center island, gas cooktop, eat-up bar, breakfast nook, and walk-in pantry, seamlessly flowing into the cozy family gathering space complete with a gas fireplace. Upstairs, you'll find a supersized laundry room with built-in cabinets for added convenience. The primary suite offers a tranquil retreat with a large walk-in closet and a spa-like ensuite featuring dual vanities, a garden tub, and a separate walk-in shower. Outside, the sparkling pool and spa provide the perfect setting for relaxation or entertaining, with a putting green for golf enthusiasts. Nestled in the highly desirable community of Wolf Creek, residents enjoy access to amenities including a pool, barbecues, parks, and walking trails, all within walking distance to award-winning schools, Birdsall Sports Park, golf courses, restaurants, shopping in Old Town Temecula, and renowned wineries. Experience luxury living at its finest in this exceptional Wolf Creek home.
PROPERTY INFORMATION
| MLS # | SW24048983 | Lot Size | 6,534 Sq. Ft. |
| HOA Fees | $52/Monthly | Property Type | Single Family Residence |
| Price | $ 950,000
Price Per SqFt: $ 309 |
DOM | 541 Days |
| Address | 31934 Cottonwood Drive | Type | Residential |
| City | Temecula | Sq.Ft. | 3,071 Sq. Ft. |
| Postal Code | 92592 | Garage | 3 |
| County | Riverside | Year Built | 2012 |
| Bed / Bath | 4 / 3.5 | Parking | 3 |
| Built In | 2012 | Status | Closed |
| Sold Date | 2024-04-23 |
INTERIOR FEATURES
| Has Laundry | Yes |
| Laundry Information | Individual Room, Inside, Upper Level |
| Has Fireplace | Yes |
| Fireplace Information | Family Room |
| Kitchen Information | Granite Counters, Kitchen Island, Kitchen Open to Family Room |
| Has Heating | Yes |
| Heating Information | Central |
| Room Information | Entry, Family Room, Living Room, Loft, Main Floor Bedroom, Primary Suite, Walk-In Closet |
| Has Cooling | Yes |
| Cooling Information | Central Air |
| InteriorFeatures Information | Granite Counters, Open Floorplan, Recessed Lighting |
| EntryLocation | 2 |
| Entry Level | 2 |
| Has Spa | Yes |
| SpaDescription | Private, Association, Community |
| Main Level Bedrooms | 1 |
| Main Level Bathrooms | 1 |
EXTERIOR FEATURES
| Has Pool | Yes |
| Pool | Private, Association, Community |
WALKSCORE
MAP
MORTGAGE CALCULATOR
- Principal & Interest:
- Property Tax: $1,013
- Home Insurance:$119
- HOA Fees:$52
- Mortgage Insurance:
PRICE HISTORY
| Date | Event | Price |
| 04/23/2024 | Sold | $949,000 |
| 03/18/2024 | Pending | $950,000 |

Topfind Realty
REALTOR®
(844)-333-8033
Questions? Contact today.
Interested in buying or selling a home similar to 31934 Cottonwood Drive?
Temecula Similar Properties
Listing provided courtesy of Kimberly Meeker, eXp Realty of California Inc. Based on information from California Regional Multiple Listing Service, Inc. as of #Date#. This information is for your personal, non-commercial use and may not be used for any purpose other than to identify prospective properties you may be interested in purchasing. Display of MLS data is usually deemed reliable but is NOT guaranteed accurate by the MLS. Buyers are responsible for verifying the accuracy of all information and should investigate the data themselves or retain appropriate professionals. Information from sources other than the Listing Agent may have been included in the MLS data. Unless otherwise specified in writing, Broker/Agent has not and will not verify any information obtained from other sources. The Broker/Agent providing the information contained herein may or may not have been the Listing and/or Selling Agent.
