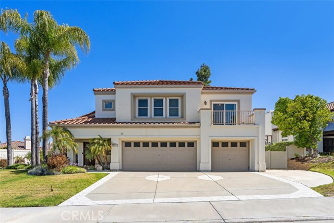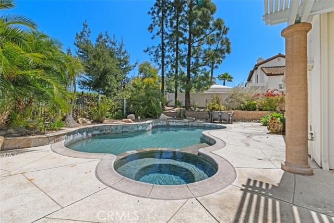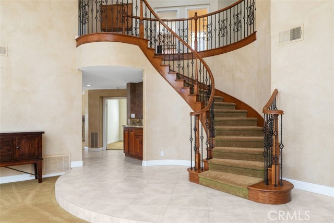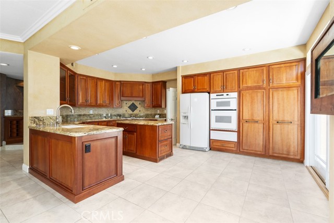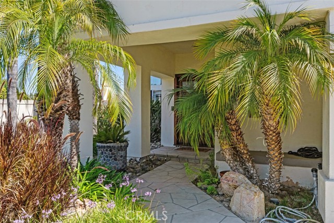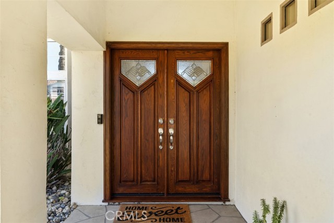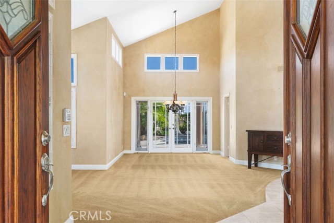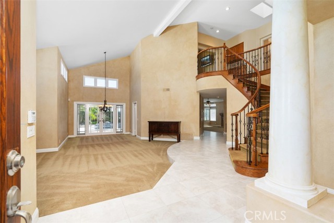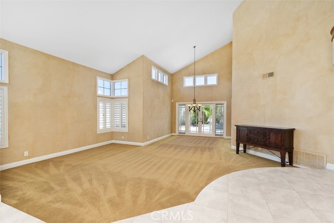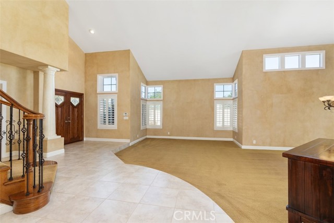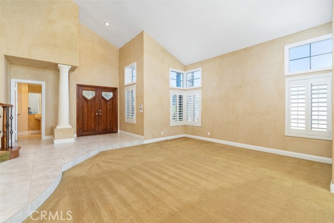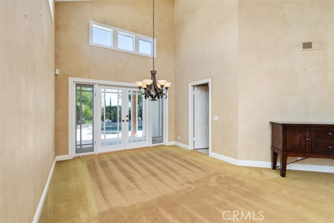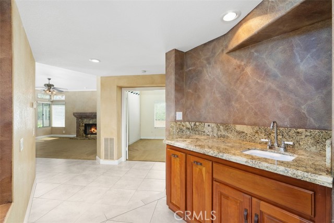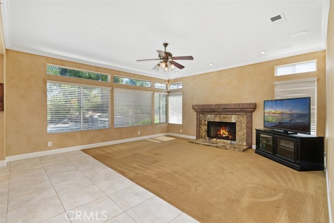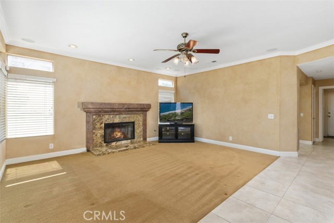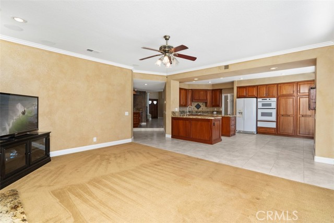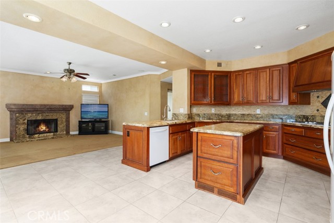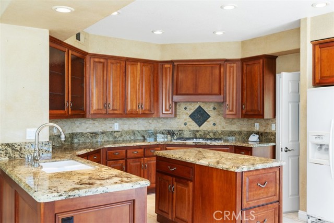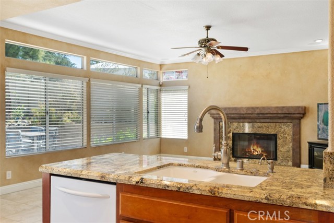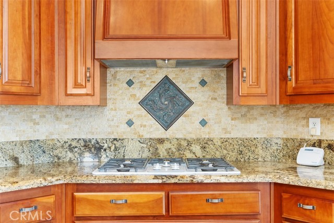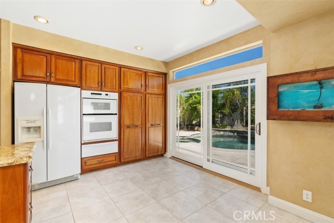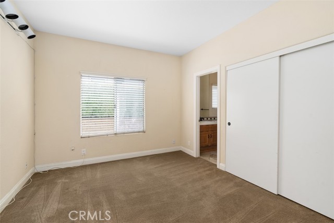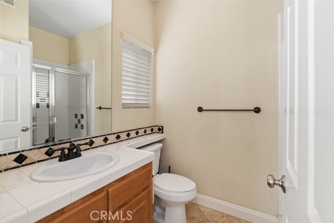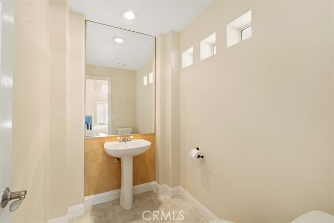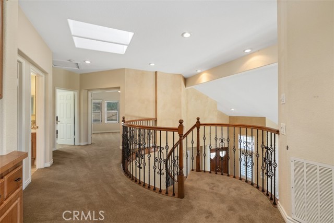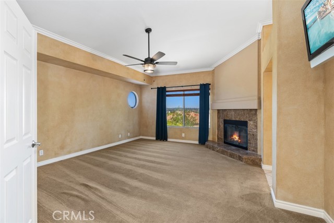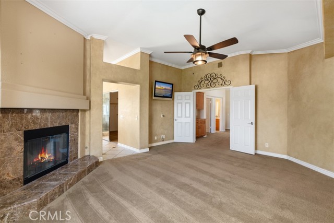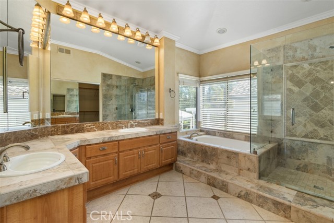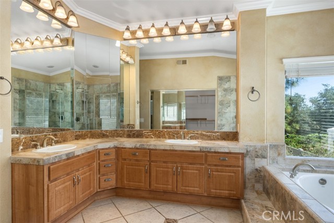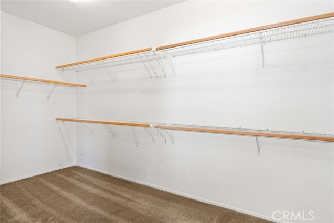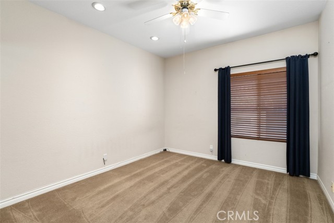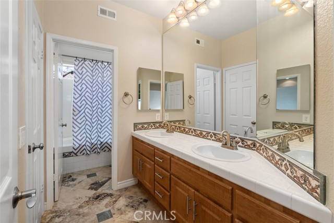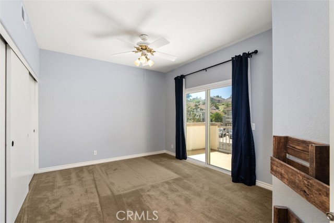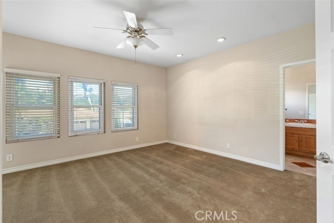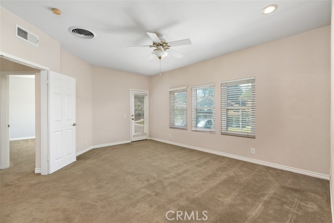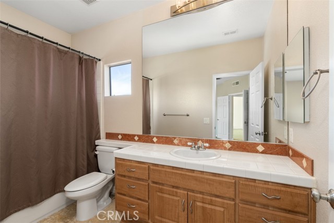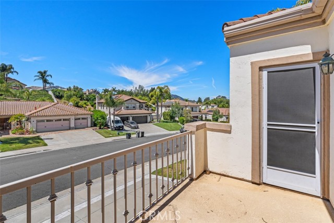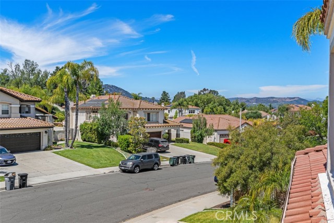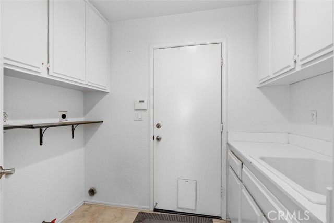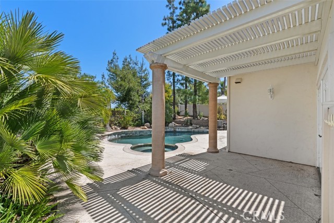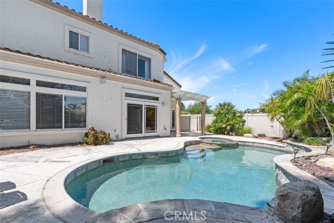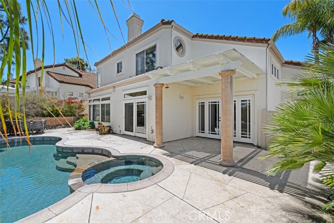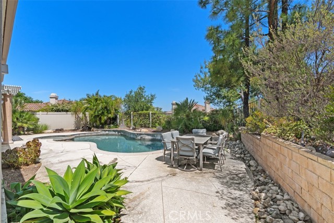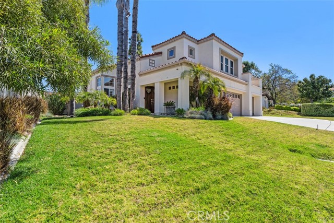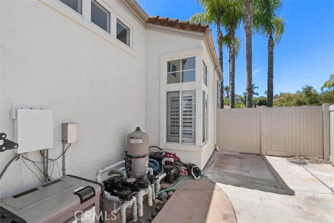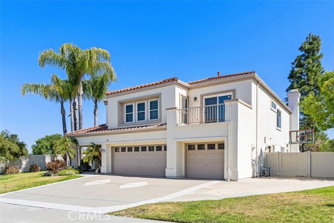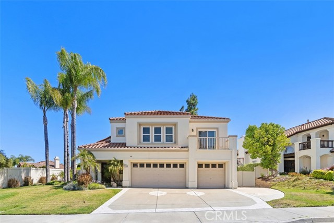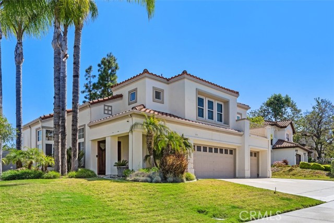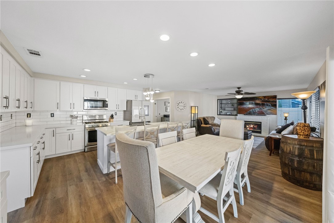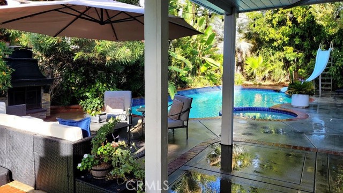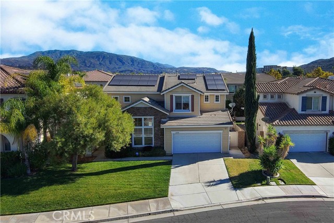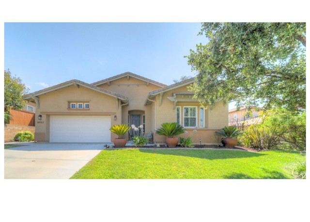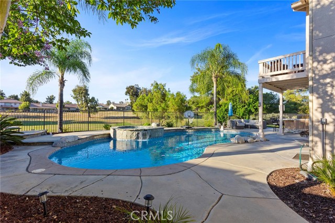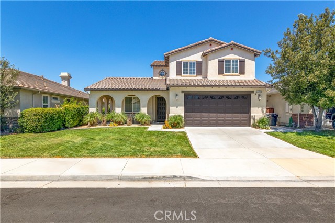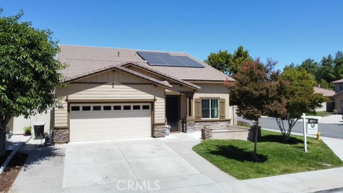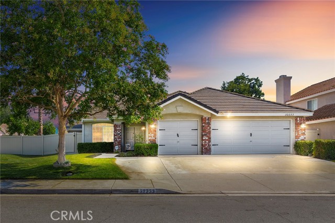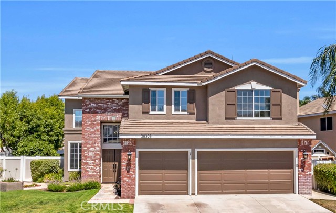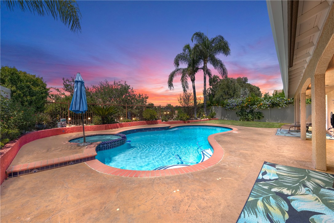31964 Paseo Parallon
Temecula, CA 92592
Sold
Welcome Home to the picturesque neighborhood of Rancho Alamos in the community of Redhawk. This stunning 5-bedroom, 5-bathroom pool home offers the epitome of luxury living boasting an expansive layout. As you enter through the double door entry you will be pleased to find a large great room with tall ceilings and a gorgeous rod iron staircase. The heart of the home is its gourmet kitchen, flowing effortlessly into the open-concept living areas, perfect for entertaining. Large windows throughout the house not only flood the interior with natural light but also offer views of the surrounding landscape. The residence features a spacious downstairs bedroom and bath, providing convenience and privacy for guests or multi-generational living. The home's design seamlessly blends elegance and functionality, with each bedroom offering ample space and en-suite bathrooms (except for 1 bedroom) that ensure comfort for every family member. Step outside to discover your private oasis: a beautifully landscaped backyard complete with a sparkling salt water pool, ideal for both relaxation and hosting summer gatherings. The backyard’s privacy ensures a serene retreat from the hustle and bustle of everyday life where you can enjoy waking up to views of hot air balloons. Adding to the property’s appeal are 2 fireplaces, a laundry room with sink & plenty of storage, a generous 3-car garage, whole house water filtration system and a whole house attic fan. This home is not just a residence but a lifestyle, offering luxury, comfort, and convenience in one of the most sought-after areas of Temecula. Low HOA, close to great schools, shopping/entertainment, dog park & wine country.
PROPERTY INFORMATION
| MLS # | SW24105652 | Lot Size | 7,841 Sq. Ft. |
| HOA Fees | $40/Monthly | Property Type | Single Family Residence |
| Price | $ 959,000
Price Per SqFt: $ 295 |
DOM | 452 Days |
| Address | 31964 Paseo Parallon | Type | Residential |
| City | Temecula | Sq.Ft. | 3,248 Sq. Ft. |
| Postal Code | 92592 | Garage | 3 |
| County | Riverside | Year Built | 1991 |
| Bed / Bath | 5 / 4.5 | Parking | 3 |
| Built In | 1991 | Status | Closed |
| Sold Date | 2024-07-25 |
INTERIOR FEATURES
| Has Laundry | Yes |
| Laundry Information | Gas Dryer Hookup, Individual Room, Inside, Washer Hookup |
| Has Fireplace | Yes |
| Fireplace Information | Family Room, Primary Bedroom |
| Has Appliances | Yes |
| Kitchen Appliances | Convection Oven, Dishwasher, Disposal, Gas Oven, Gas Range, Gas Cooktop, Gas Water Heater, Microwave, Refrigerator, Self Cleaning Oven, Warming Drawer, Water Heater, Water Line to Refrigerator, Water Purifier |
| Kitchen Information | Granite Counters, Kitchen Island, Kitchen Open to Family Room, Pots & Pan Drawers, Remodeled Kitchen |
| Kitchen Area | Dining Room, In Kitchen |
| Has Heating | Yes |
| Heating Information | Central, Fireplace(s) |
| Room Information | Family Room, Formal Entry, Kitchen, Laundry, Living Room, Main Floor Bedroom, Main Floor Primary Bedroom, Primary Bathroom, Primary Bedroom, Primary Suite, Walk-In Closet |
| Has Cooling | Yes |
| Cooling Information | Central Air |
| Flooring Information | Carpet, Tile |
| InteriorFeatures Information | Bar, Ceiling Fan(s), Crown Molding, Granite Counters, Open Floorplan, Pantry, Tile Counters, Two Story Ceilings, Wet Bar, Wired for Sound |
| EntryLocation | Front |
| Entry Level | 1 |
| Has Spa | Yes |
| SpaDescription | Private, Heated, In Ground |
| WindowFeatures | Blinds, Plantation Shutters, Screens, Shutters |
| SecuritySafety | Carbon Monoxide Detector(s), Smoke Detector(s), Wired for Alarm System |
| Bathroom Information | Bathtub, Shower, Shower in Tub, Closet in bathroom, Double sinks in bath(s), Double Sinks in Primary Bath, Exhaust fan(s), Granite Counters, Main Floor Full Bath, Remodeled, Separate tub and shower, Tile Counters, Upgraded |
| Main Level Bedrooms | 1 |
| Main Level Bathrooms | 2 |
EXTERIOR FEATURES
| ExteriorFeatures | Lighting, Rain Gutters |
| Roof | Tile |
| Has Pool | Yes |
| Pool | Private, Heated, Gas Heat, In Ground, Pebble, Salt Water |
| Has Fence | Yes |
| Fencing | Vinyl, Wrought Iron |
| Has Sprinklers | Yes |
WALKSCORE
MAP
MORTGAGE CALCULATOR
- Principal & Interest:
- Property Tax: $1,023
- Home Insurance:$119
- HOA Fees:$40
- Mortgage Insurance:
PRICE HISTORY
| Date | Event | Price |
| 07/25/2024 | Sold | $960,000 |
| 06/05/2024 | Active Under Contract | $959,000 |
| 05/24/2024 | Listed | $959,000 |

Topfind Realty
REALTOR®
(844)-333-8033
Questions? Contact today.
Interested in buying or selling a home similar to 31964 Paseo Parallon?
Temecula Similar Properties
Listing provided courtesy of Val Ives, Big Block Realty. Based on information from California Regional Multiple Listing Service, Inc. as of #Date#. This information is for your personal, non-commercial use and may not be used for any purpose other than to identify prospective properties you may be interested in purchasing. Display of MLS data is usually deemed reliable but is NOT guaranteed accurate by the MLS. Buyers are responsible for verifying the accuracy of all information and should investigate the data themselves or retain appropriate professionals. Information from sources other than the Listing Agent may have been included in the MLS data. Unless otherwise specified in writing, Broker/Agent has not and will not verify any information obtained from other sources. The Broker/Agent providing the information contained herein may or may not have been the Listing and/or Selling Agent.
