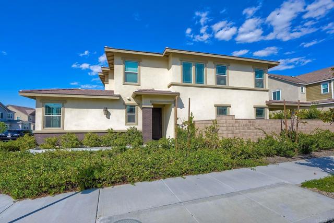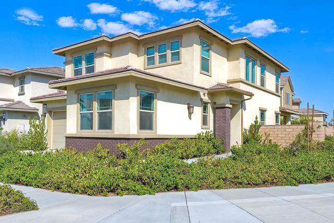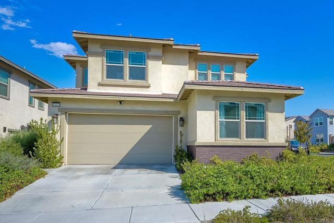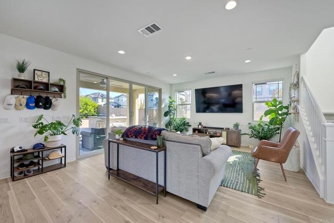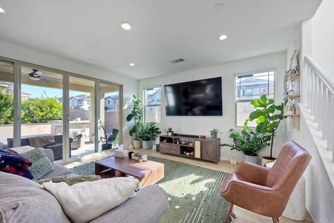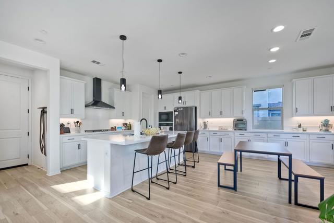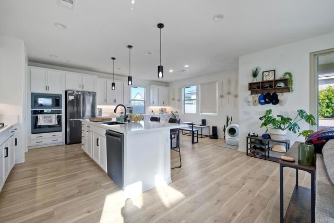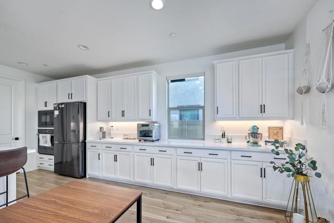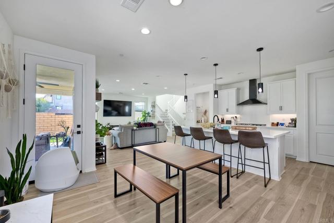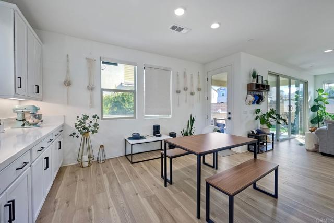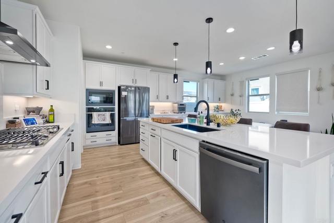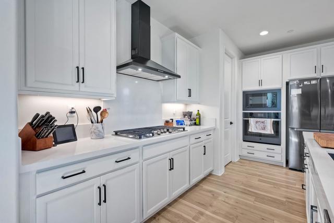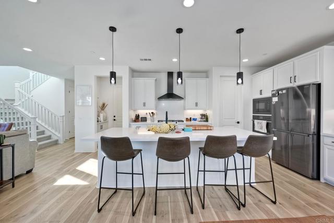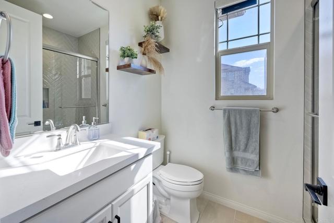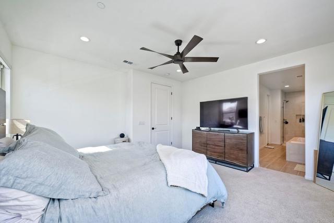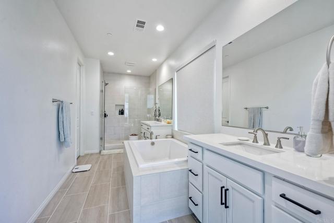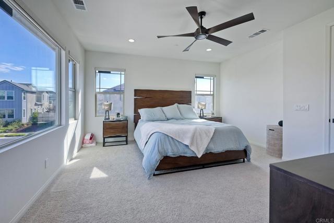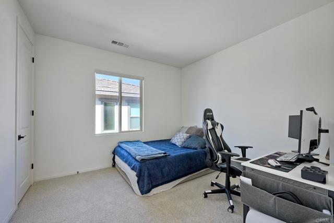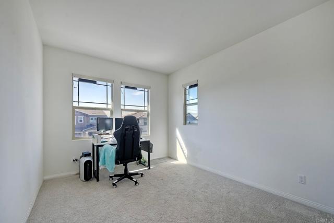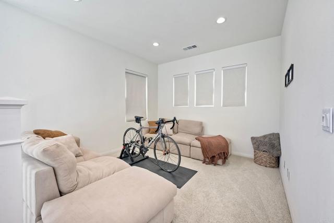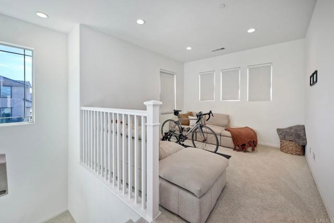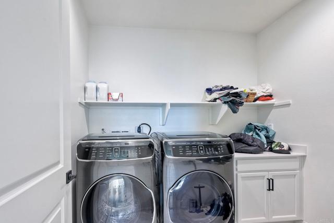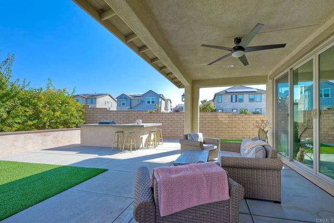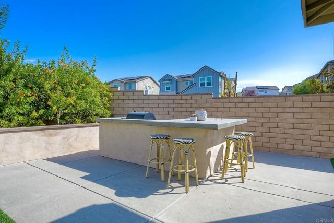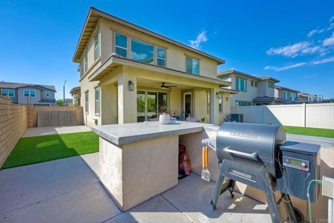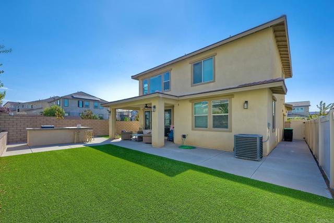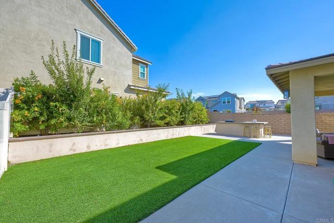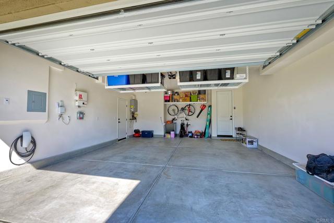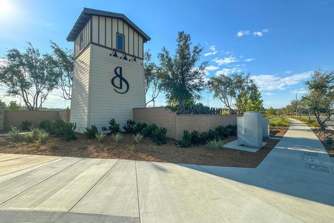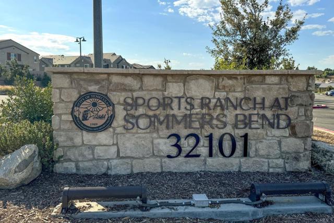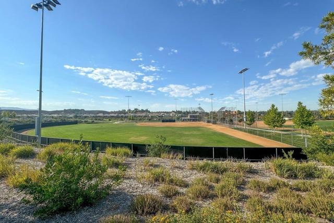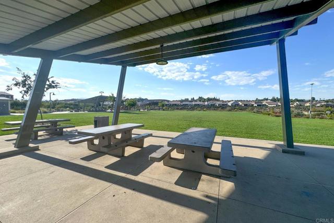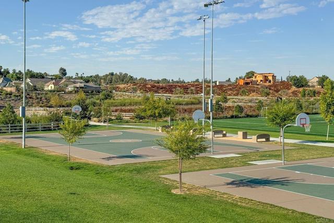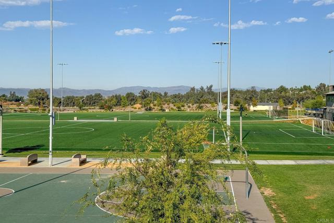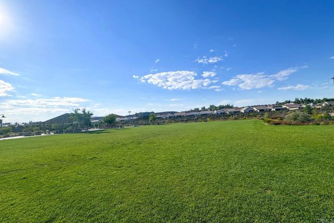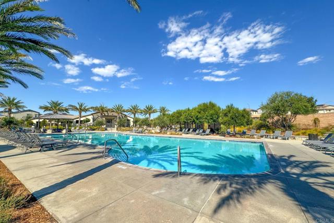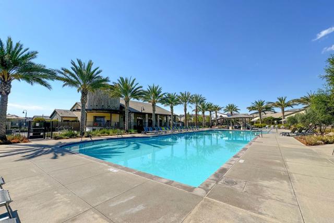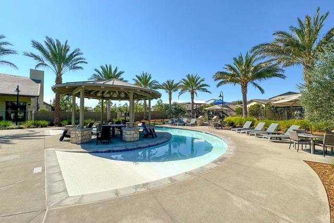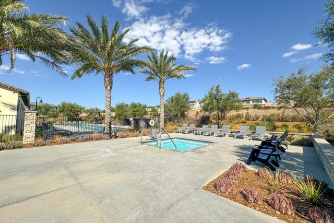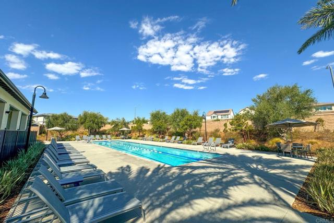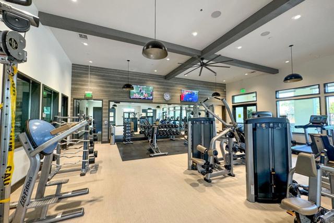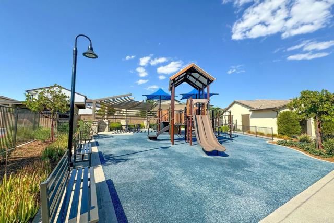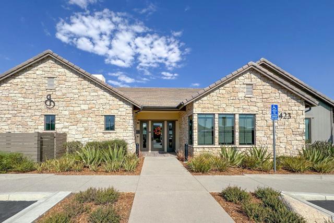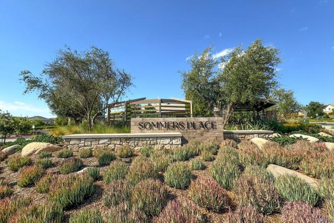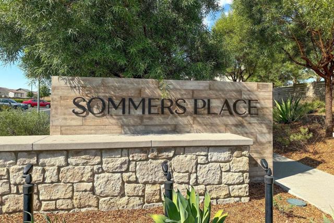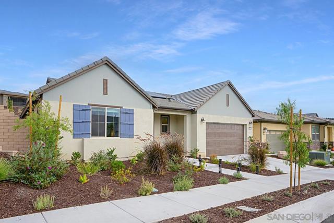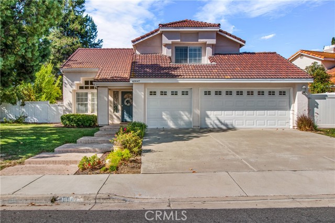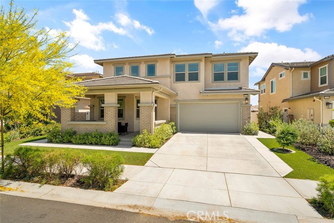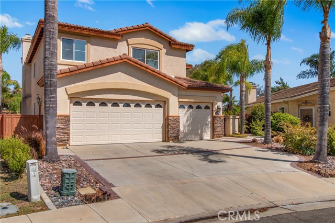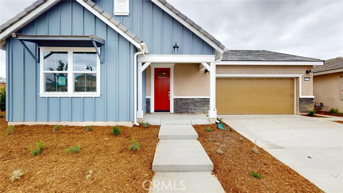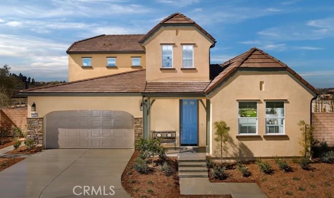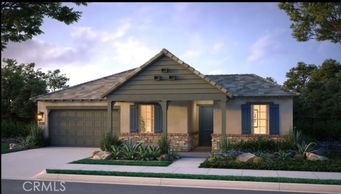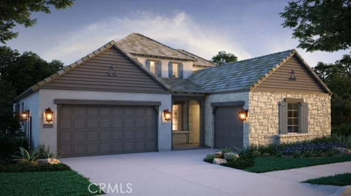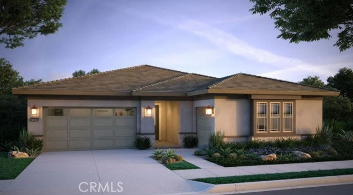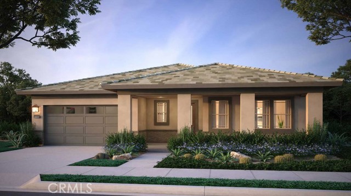32024 Radiant Drive
Temecula, CA 92591
Must see in person! This beautifully upgraded home in the desirable Sommers Bend Neighborhood of Temecula, features a fully upgraded kitchen with ample cabinets and extended quartz counter tops. Recently updated with high end appliances including a new dishwasher, microwave, vent fan, and stove. Enjoy stunning updates throughout the space that highlight and add elegance to this embracing home. This residence is one of the larger lots in the neighborhood with an open yard. It is also a charming corner lot. This home boasts 8-foot doors on both the first and second floors, enhancing the open feel. Walk in and be welcomed by expansive, wide hallways, complemented by additional recessed lighting throughout the house. This generous floor plan includes a full bedroom and bathroom downstairs and an upstairs loft. Experience convenience with Alexa-enabled solar-powered blinds and upgraded wood vinyl flooring for a modern touch. Energy efficiency is a highlight, with included solar panels (owned, not leased) and added insulation between floors for improved sound and thermal control. Step outside to a professionally designed backyard, featuring a BBQ area and wiring for a hot tub, perfect for date nights and enjoying gatherings with friends. The bathrooms have been upgraded with stylish tiling and taller toilets in two out of three of the bathrooms for added luxury and comfort. This home is a perfect blend of indulgence and practicality, prepared to welcome new residents. Additional exclusives included a part of the Sommers Bend community, include access to exceptional amenities, including a 21-acre sports park, beautiful hiking trails, and resort-style vacation provisions. Complete with a swimming pool, bar, barbecue space, coffee kiosk and a fully equipped wellness center and clubhouse that offer even more options for relaxation and recreation.
PROPERTY INFORMATION
| MLS # | NDP2408964 | Lot Size | 5,275 Sq. Ft. |
| HOA Fees | $185/Monthly | Property Type | Single Family Residence |
| Price | $ 899,000
Price Per SqFt: $ 381 |
DOM | 319 Days |
| Address | 32024 Radiant Drive | Type | Residential |
| City | Temecula | Sq.Ft. | 2,359 Sq. Ft. |
| Postal Code | 92591 | Garage | 2 |
| County | Riverside | Year Built | 2021 |
| Bed / Bath | 4 / 3 | Parking | 2 |
| Built In | 2021 | Status | Active |
INTERIOR FEATURES
| Has Laundry | Yes |
| Laundry Information | Inside |
| Has Fireplace | Yes |
| Fireplace Information | Family Room |
| Has Appliances | No |
| Has Heating | No |
| Room Information | Main Floor Bedroom |
| Has Cooling | Yes |
| Cooling Information | Central Air |
| EntryLocation | front Door |
| Entry Level | 1 |
| Has Spa | No |
| Main Level Bedrooms | 1 |
| Main Level Bathrooms | 1 |
EXTERIOR FEATURES
| Has Pool | No |
| Pool | Community |
| Has Fence | No |
| Has Sprinklers | No |
WALKSCORE
MAP
MORTGAGE CALCULATOR
- Principal & Interest:
- Property Tax: $959
- Home Insurance:$119
- HOA Fees:$185
- Mortgage Insurance:
PRICE HISTORY
| Date | Event | Price |
| 10/03/2024 | Listed | $899,000 |

Topfind Realty
REALTOR®
(844)-333-8033
Questions? Contact today.
Use a Topfind agent and receive a cash rebate of up to $8,990
Temecula Similar Properties
Listing provided courtesy of Reena Chatkara, HomeSmart Realty West. Based on information from California Regional Multiple Listing Service, Inc. as of #Date#. This information is for your personal, non-commercial use and may not be used for any purpose other than to identify prospective properties you may be interested in purchasing. Display of MLS data is usually deemed reliable but is NOT guaranteed accurate by the MLS. Buyers are responsible for verifying the accuracy of all information and should investigate the data themselves or retain appropriate professionals. Information from sources other than the Listing Agent may have been included in the MLS data. Unless otherwise specified in writing, Broker/Agent has not and will not verify any information obtained from other sources. The Broker/Agent providing the information contained herein may or may not have been the Listing and/or Selling Agent.

