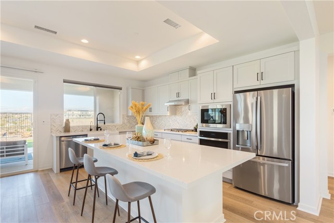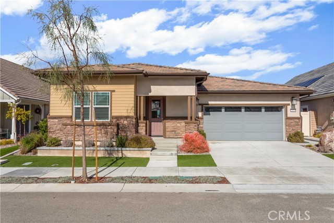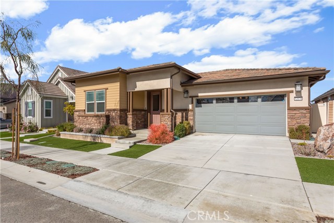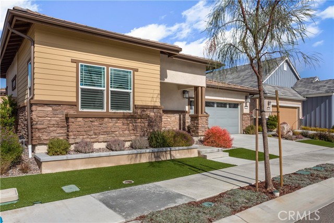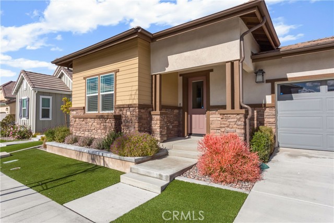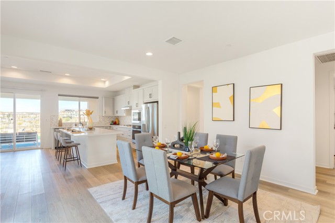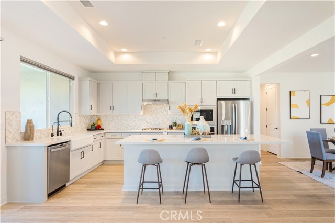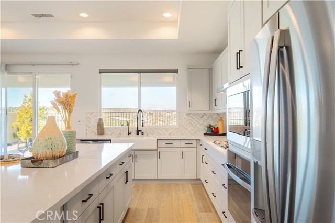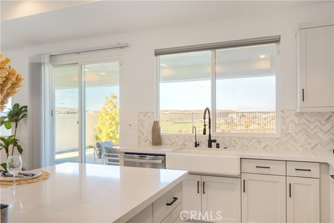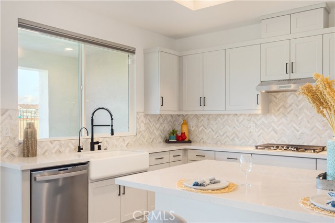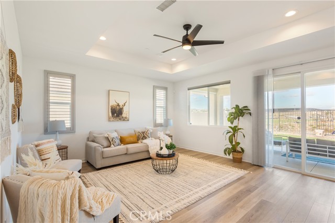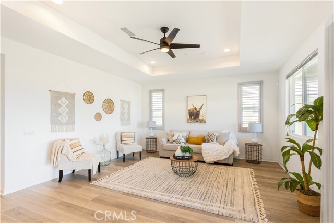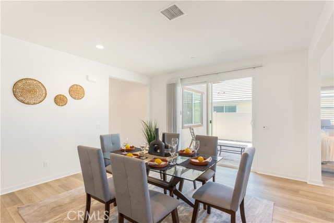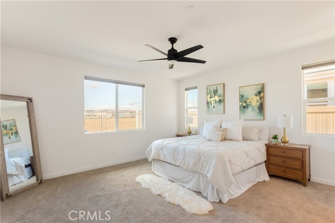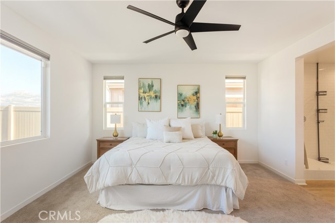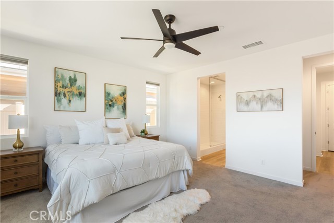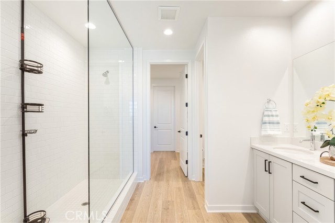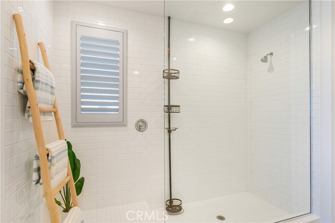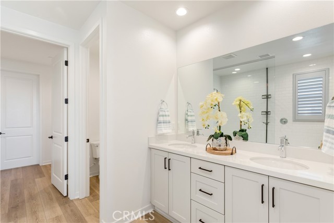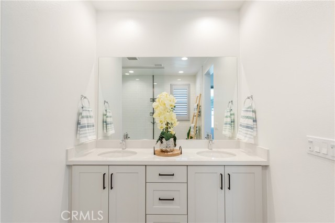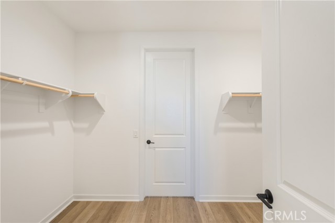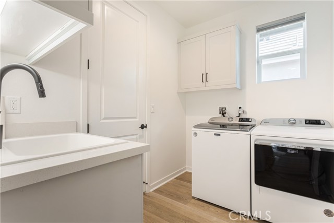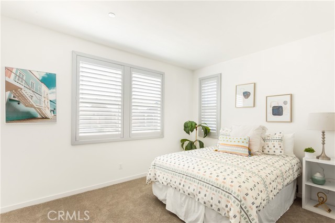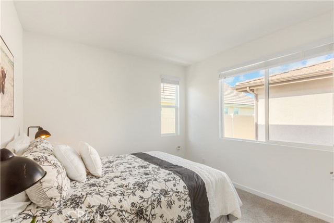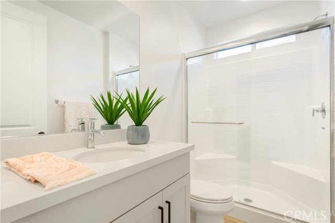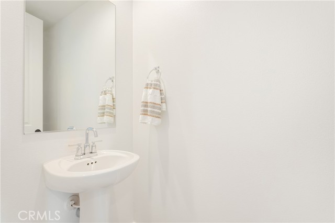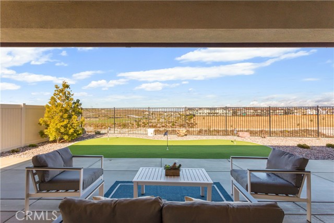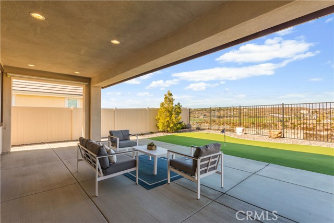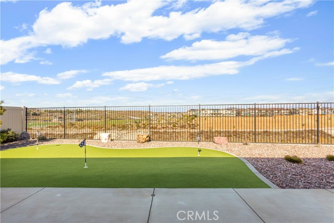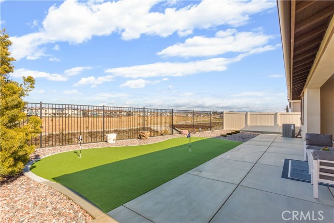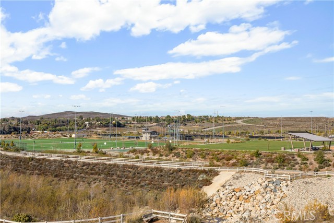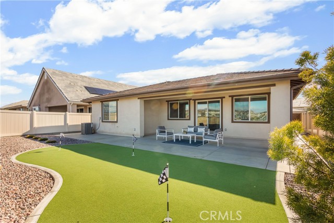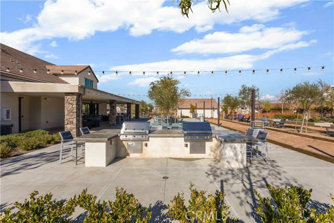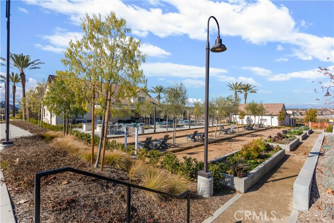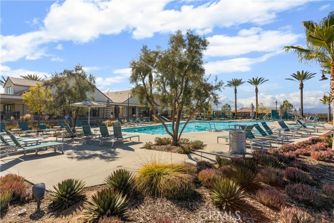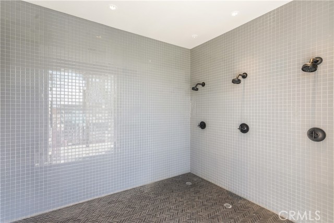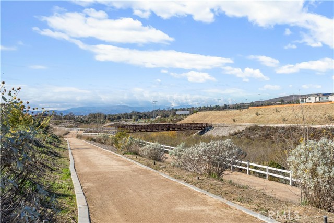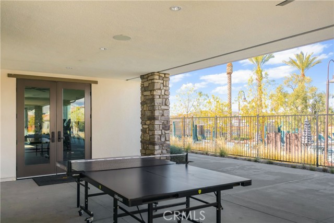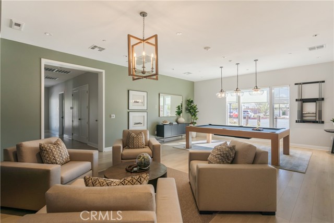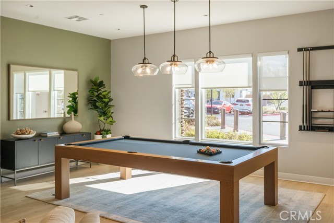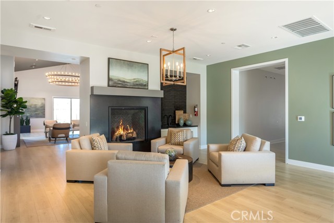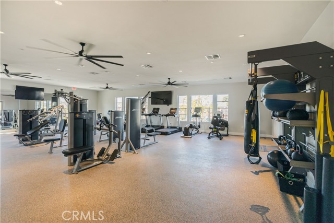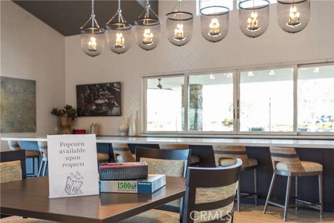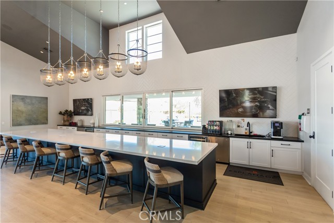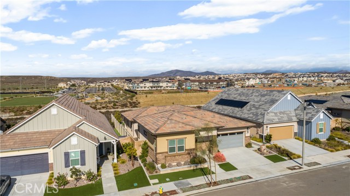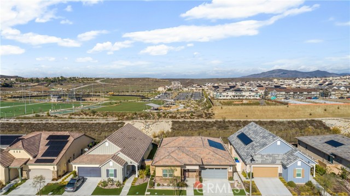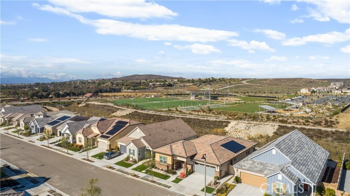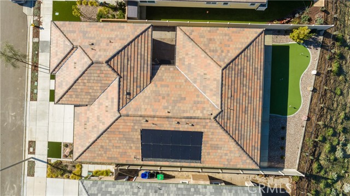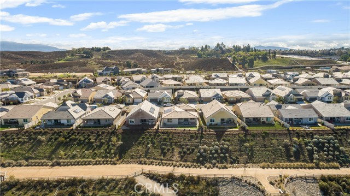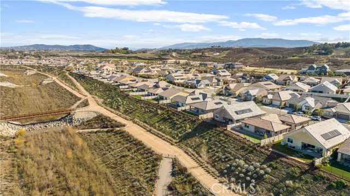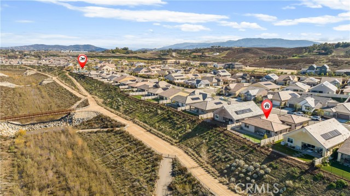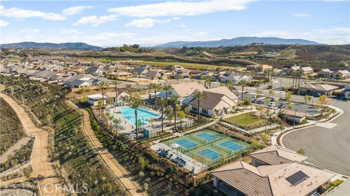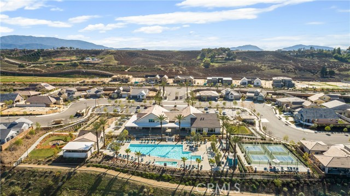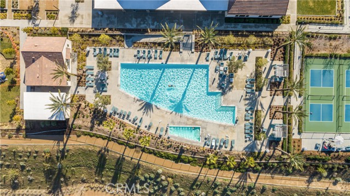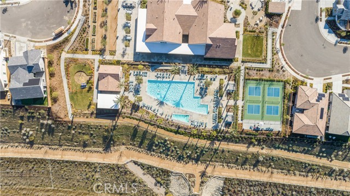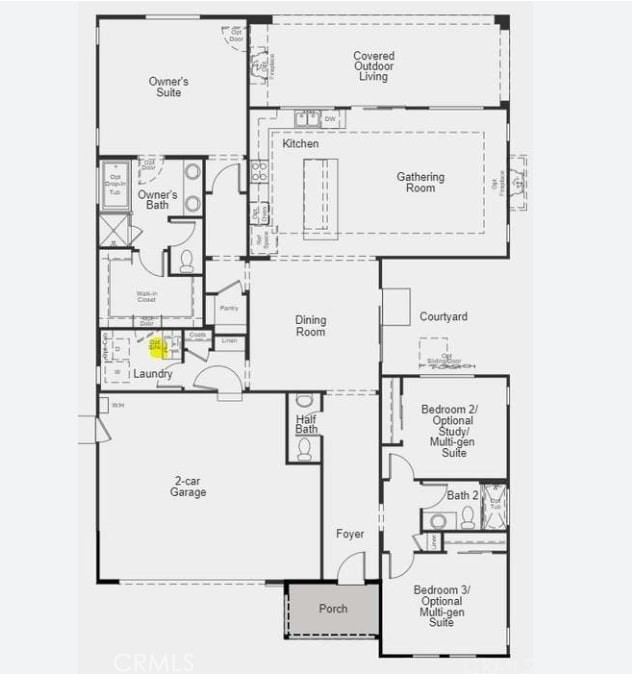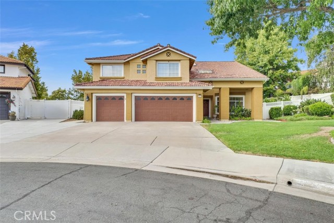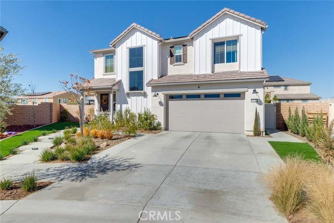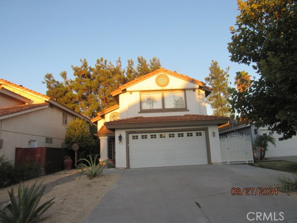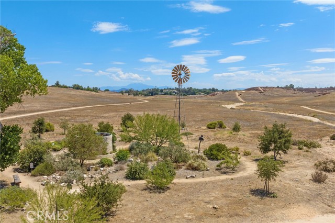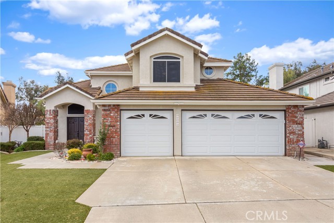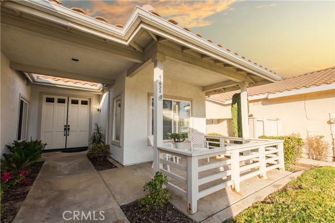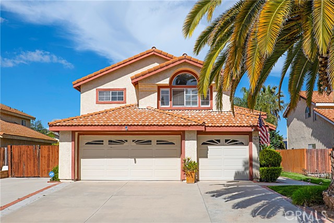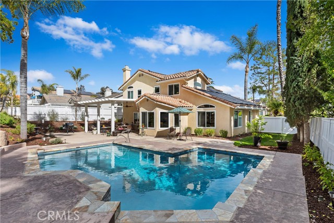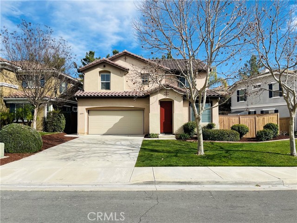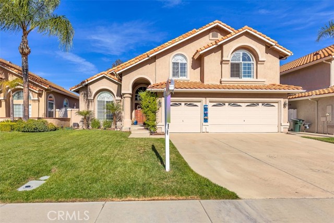32076 Sedge Way
Temecula, CA 92591
Sold
Welcome to Esplanade, a gated 55+ community within the vibrant Sommers Bend Master Plan in Temecula, CA. This exquisite single-story, single-family residence boasts 1,967 square feet of thoughtfully designed living space. Featuring three bedrooms and two and a quarter bathrooms, each room is a testament to modern comfort and elegance. The heart of this home is the builder-upgraded kitchen, blending functionality with style, perfect for both the casual cook and the gourmet chef. Flow seamlessly into the spacious living areas, where natural light and stunning mountain views create a serene backdrop for everyday living. Outside, the low-maintenance yard is an oasis of leisure with a delightful putting green, set against the breathtaking views of the surrounding mountains, sports park, and accessible walking trails. Sit back and relax don't worry about running your AC on those hot summer days with paid-for solar panels. This community is not just a place to live, but a lifestyle, offering exclusive access to a clubhouse, state-of-the-art gym, pickleball courts, and a sparkling pool. Located just minutes from award-winning Temecula wine country. Reside in a neighborhood where tranquility meets activity, providing the perfect balance for a fulfilling life. Don't miss the opportunity to make this exceptional property your own.
PROPERTY INFORMATION
| MLS # | SW24014799 | Lot Size | 5,663 Sq. Ft. |
| HOA Fees | $322/Monthly | Property Type | Single Family Residence |
| Price | $ 899,900
Price Per SqFt: $ 457 |
DOM | 463 Days |
| Address | 32076 Sedge Way | Type | Residential |
| City | Temecula | Sq.Ft. | 1,967 Sq. Ft. |
| Postal Code | 92591 | Garage | 2 |
| County | Riverside | Year Built | 2021 |
| Bed / Bath | 3 / 2.5 | Parking | 4 |
| Built In | 2021 | Status | Closed |
| Sold Date | 2024-03-20 |
INTERIOR FEATURES
| Has Laundry | Yes |
| Laundry Information | Inside |
| Has Fireplace | No |
| Fireplace Information | None |
| Has Appliances | Yes |
| Kitchen Appliances | ENERGY STAR Qualified Appliances, Gas Cooktop, Microwave |
| Kitchen Information | Kitchen Island, Kitchen Open to Family Room, Quartz Counters |
| Has Heating | Yes |
| Heating Information | Central |
| Room Information | All Bedrooms Down, Kitchen, Laundry |
| Has Cooling | Yes |
| Cooling Information | Central Air |
| Flooring Information | Laminate |
| InteriorFeatures Information | Quartz Counters |
| EntryLocation | 1 |
| Entry Level | 1 |
| Has Spa | Yes |
| SpaDescription | Association |
| WindowFeatures | ENERGY STAR Qualified Windows, Shutters |
| SecuritySafety | Automatic Gate, Carbon Monoxide Detector(s) |
| Bathroom Information | Shower |
| Main Level Bedrooms | 3 |
| Main Level Bathrooms | 2 |
EXTERIOR FEATURES
| ExteriorFeatures | Rain Gutters |
| Has Pool | No |
| Pool | Association |
| Has Patio | Yes |
| Patio | Arizona Room |
| Has Sprinklers | Yes |
WALKSCORE
MAP
MORTGAGE CALCULATOR
- Principal & Interest:
- Property Tax: $960
- Home Insurance:$119
- HOA Fees:$322
- Mortgage Insurance:
PRICE HISTORY
| Date | Event | Price |
| 03/08/2024 | Pending | $899,900 |
| 01/24/2024 | Listed | $899,900 |

Topfind Realty
REALTOR®
(844)-333-8033
Questions? Contact today.
Interested in buying or selling a home similar to 32076 Sedge Way?
Temecula Similar Properties
Listing provided courtesy of Brian Hughes, Allison James Estates & Homes. Based on information from California Regional Multiple Listing Service, Inc. as of #Date#. This information is for your personal, non-commercial use and may not be used for any purpose other than to identify prospective properties you may be interested in purchasing. Display of MLS data is usually deemed reliable but is NOT guaranteed accurate by the MLS. Buyers are responsible for verifying the accuracy of all information and should investigate the data themselves or retain appropriate professionals. Information from sources other than the Listing Agent may have been included in the MLS data. Unless otherwise specified in writing, Broker/Agent has not and will not verify any information obtained from other sources. The Broker/Agent providing the information contained herein may or may not have been the Listing and/or Selling Agent.
