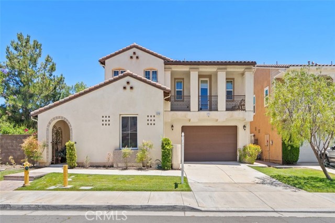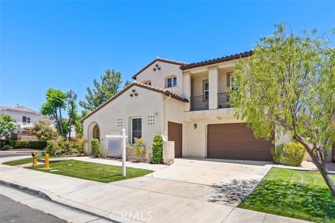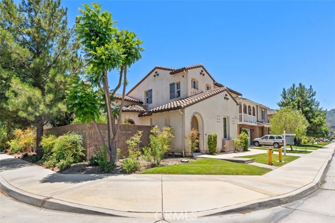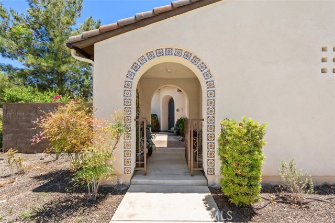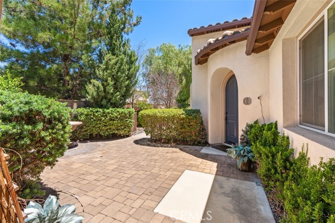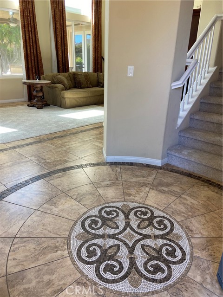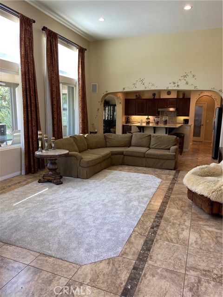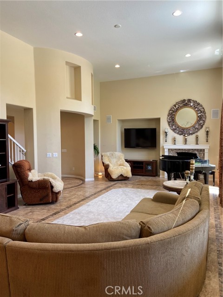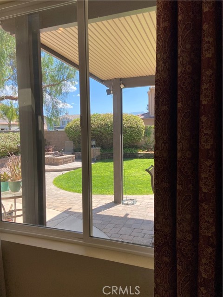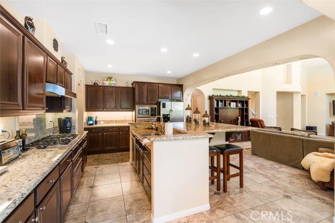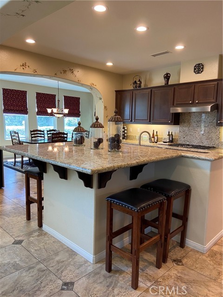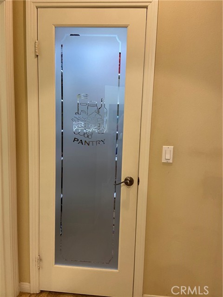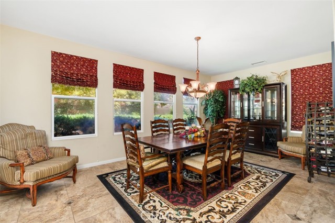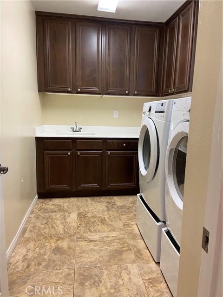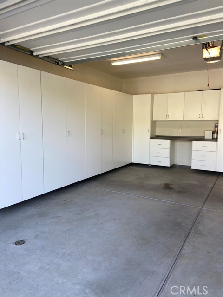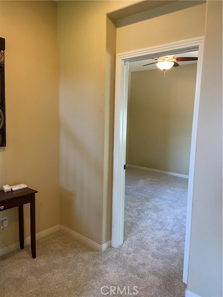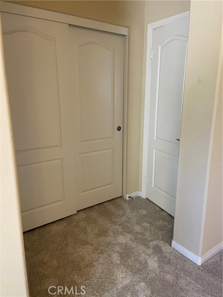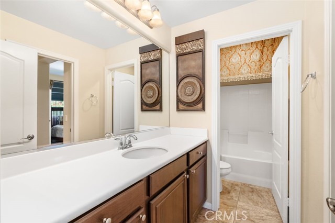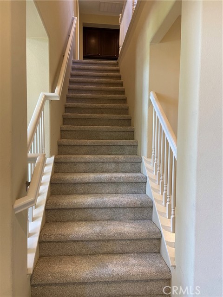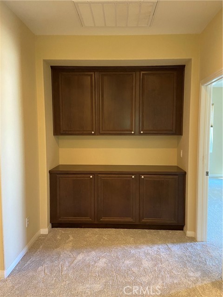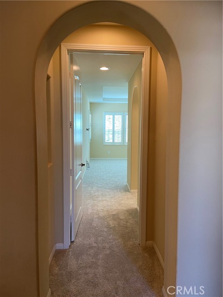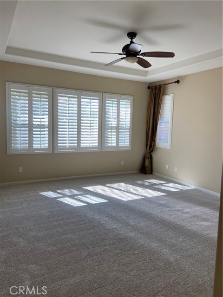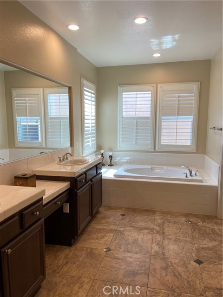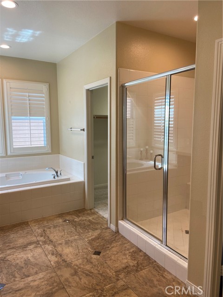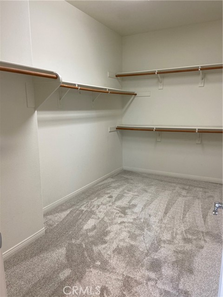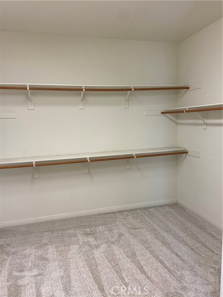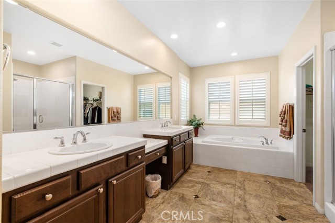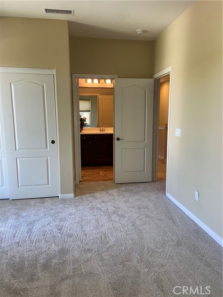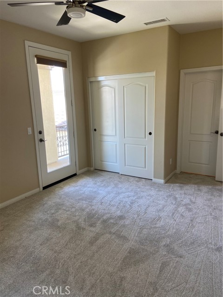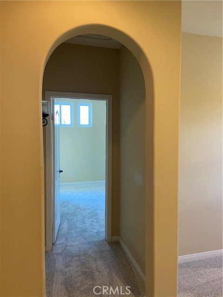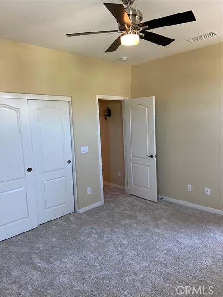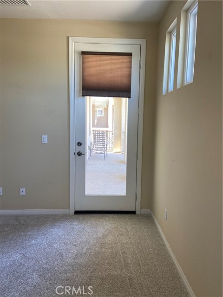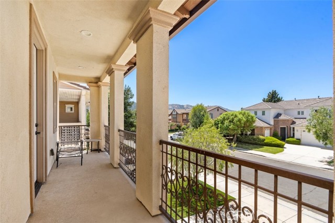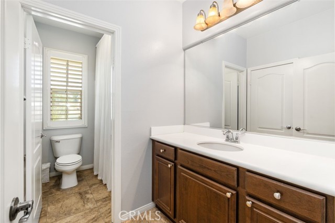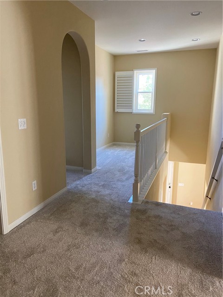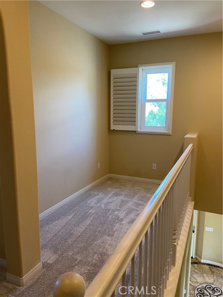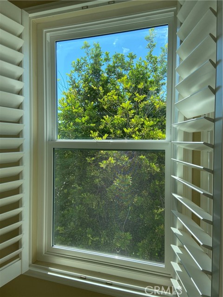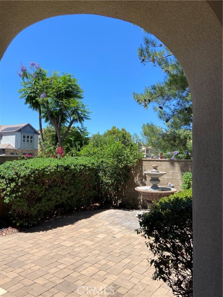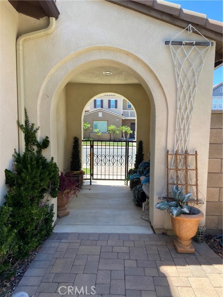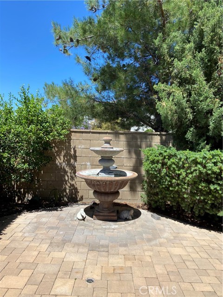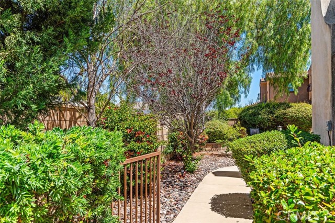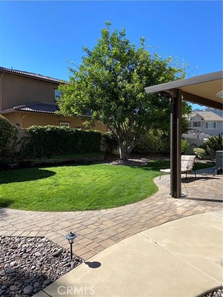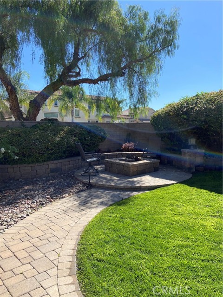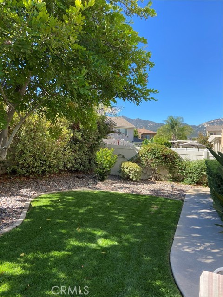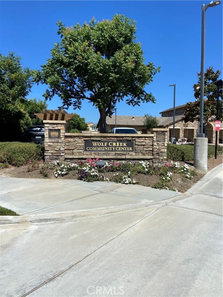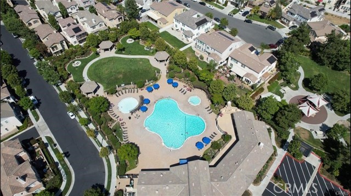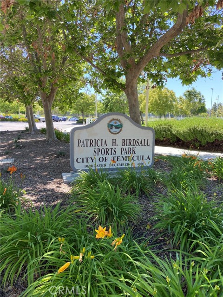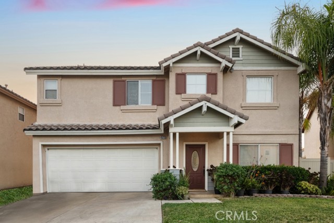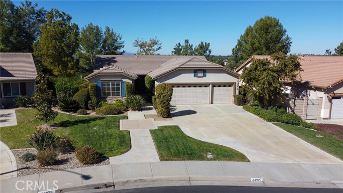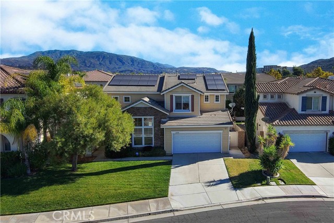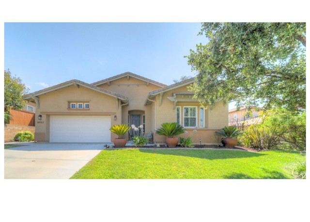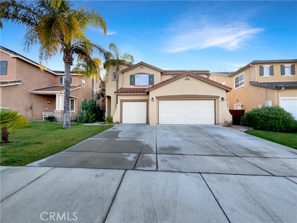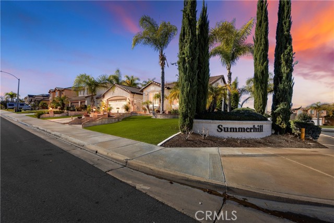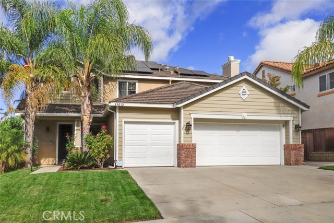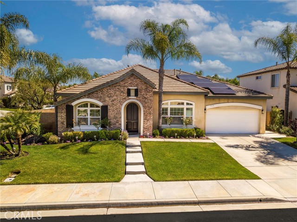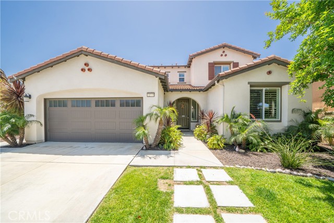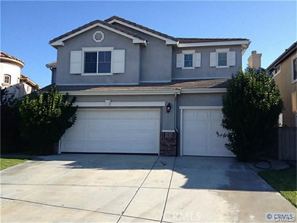32101 Live Oak Drive
Temecula, CA 92592
Sold
Beautiful Wolf Creek Home on Serene Corner Lot. Four Bedrooms include Downstairs En-Suite. Courtyard Entrance with Fountain. Stunning Entry. Vaulted Ceilings with Picture Windows viewing Lucious Back Yard Landscaping with Room for a Pool. Gorgeous Tile Flooring and Granite. New Carpet Throughout. Large Granite Kitchen with 5-Burner Cooktop, Double Oven and Huge Sit-up Island. Adjacent to Kitchen is Separate Formal Dining Room surrounded by beautiful windows exposing back yard landscaping . Kitchen access to downstairs Laundry Room and Walk-in Pantry. Large Upstairs Primary Bedroom Suite has Jetted Tub in Primary Bathroom and Massive Walk-in Closet. Two Large Front Upstairs Bedrooms each with Private Access to Outside Deck. Second Upstairs Bedroom has Direct Full Bathroom Access. Ceiling Fans in all bedrooms. Upstairs Landing has Tech area. Solar Electric owned, originally built into roof tiles). Plantation Shutters throughout. New Milgard Windows throughout. Third-Car Garage has connected passageway yet separate from Main Two-car Garage with Loads of Built-in Cabinets and Work Bench. Enjoy a very short walk to Award Winning Schools (Sought-after Great Oak High School), Stunning Birdsall Sprots Park, and the Private, Luxurious Association Pool and Club House. This is a Great Home in a neighborhood where Pride of Ownership abounds. Jump on this one !
PROPERTY INFORMATION
| MLS # | SW24123903 | Lot Size | 6,970 Sq. Ft. |
| HOA Fees | $50/Monthly | Property Type | Single Family Residence |
| Price | $ 899,900
Price Per SqFt: $ 311 |
DOM | 317 Days |
| Address | 32101 Live Oak Drive | Type | Residential |
| City | Temecula | Sq.Ft. | 2,898 Sq. Ft. |
| Postal Code | 92592 | Garage | 3 |
| County | Riverside | Year Built | 2010 |
| Bed / Bath | 4 / 3 | Parking | 3 |
| Built In | 2010 | Status | Closed |
| Sold Date | 2024-10-08 |
INTERIOR FEATURES
| Has Laundry | Yes |
| Laundry Information | Dryer Included, Individual Room, Washer Included |
| Has Fireplace | Yes |
| Fireplace Information | Living Room |
| Kitchen Area | Breakfast Counter / Bar, Dining Room, Separated |
| Has Heating | Yes |
| Heating Information | Central |
| Room Information | Main Floor Bedroom |
| Has Cooling | Yes |
| Cooling Information | Central Air |
| InteriorFeatures Information | Ceiling Fan(s), Granite Counters, High Ceilings, In-Law Floorplan |
| EntryLocation | Front |
| Entry Level | 1 |
| Has Spa | No |
| SpaDescription | None |
| WindowFeatures | Plantation Shutters |
| Bathroom Information | Jetted Tub, Main Floor Full Bath |
| Main Level Bedrooms | 1 |
| Main Level Bathrooms | 1 |
EXTERIOR FEATURES
| Has Pool | No |
| Pool | None |
| Has Patio | Yes |
| Patio | Covered |
WALKSCORE
MAP
MORTGAGE CALCULATOR
- Principal & Interest:
- Property Tax: $960
- Home Insurance:$119
- HOA Fees:$50
- Mortgage Insurance:
PRICE HISTORY
| Date | Event | Price |
| 09/11/2024 | Pending | $899,900 |
| 09/06/2024 | Price Change (Relisted) | $899,900 (-2.17%) |
| 08/29/2024 | Relisted | $919,900 |
| 07/12/2024 | Price Change (Relisted) | $899,900 (-2.17%) |
| 06/17/2024 | Listed | $919,900 |

Topfind Realty
REALTOR®
(844)-333-8033
Questions? Contact today.
Interested in buying or selling a home similar to 32101 Live Oak Drive?
Temecula Similar Properties
Listing provided courtesy of Robert Bodemer, Coldwell Banker Realty. Based on information from California Regional Multiple Listing Service, Inc. as of #Date#. This information is for your personal, non-commercial use and may not be used for any purpose other than to identify prospective properties you may be interested in purchasing. Display of MLS data is usually deemed reliable but is NOT guaranteed accurate by the MLS. Buyers are responsible for verifying the accuracy of all information and should investigate the data themselves or retain appropriate professionals. Information from sources other than the Listing Agent may have been included in the MLS data. Unless otherwise specified in writing, Broker/Agent has not and will not verify any information obtained from other sources. The Broker/Agent providing the information contained herein may or may not have been the Listing and/or Selling Agent.
