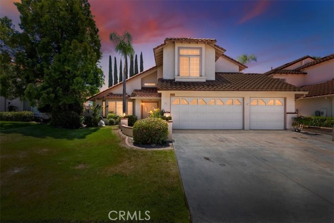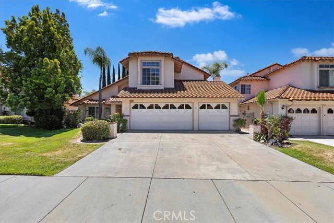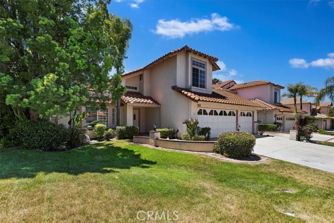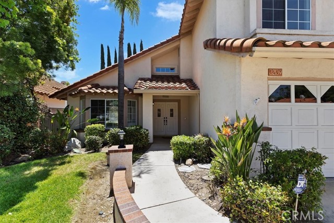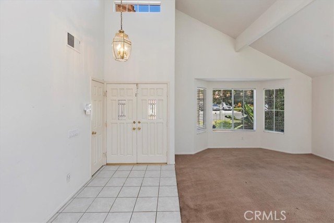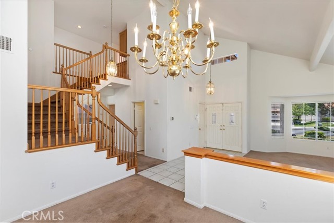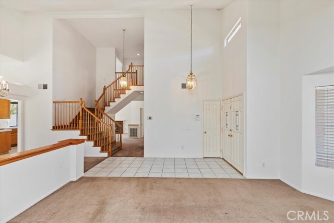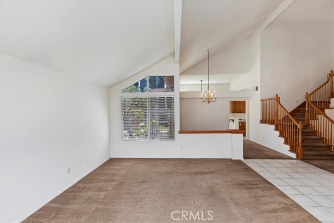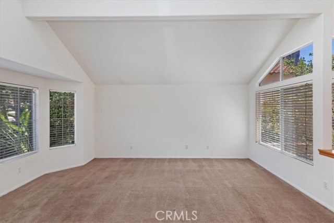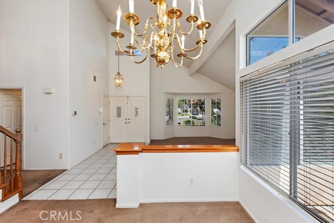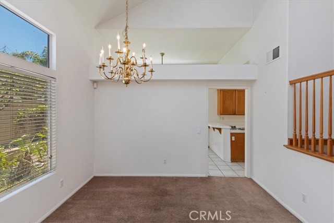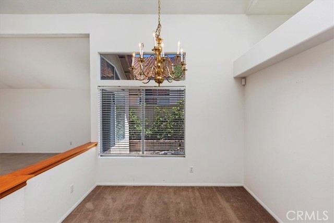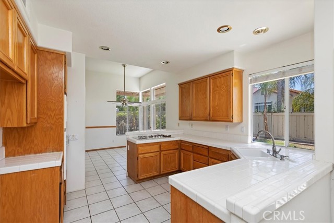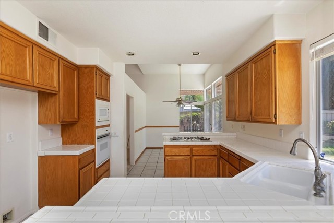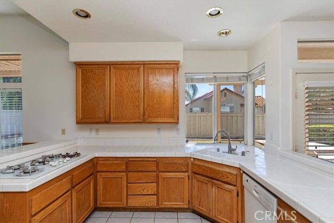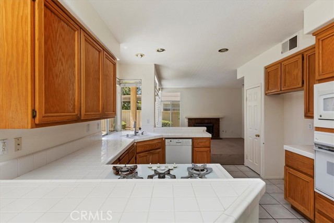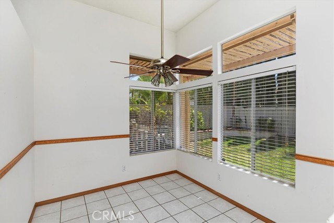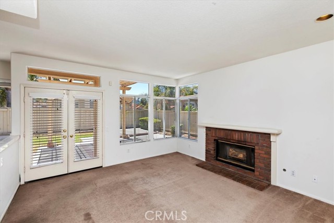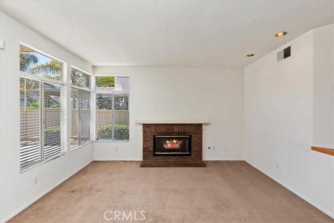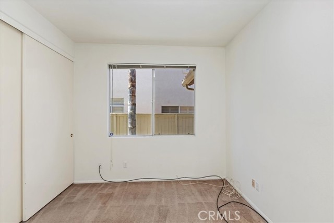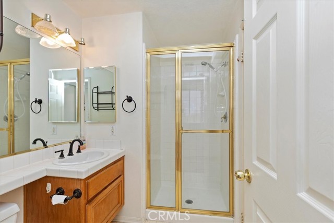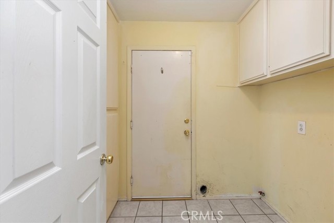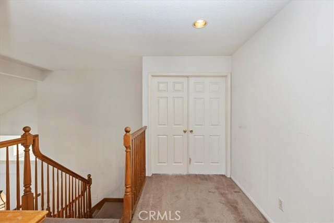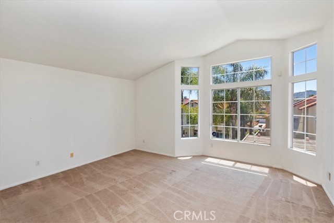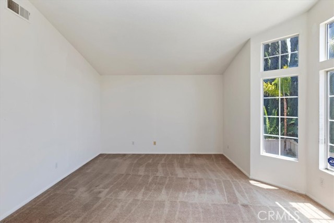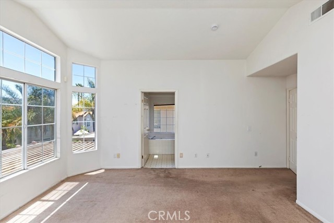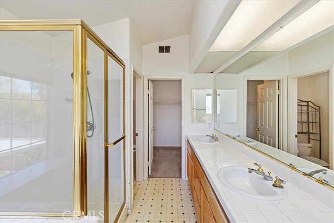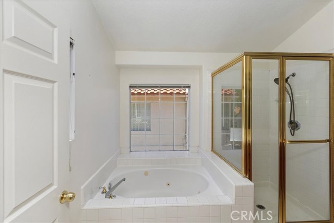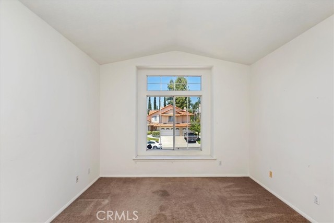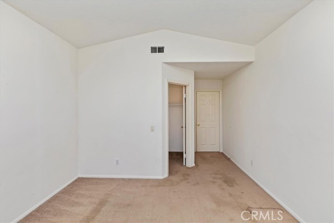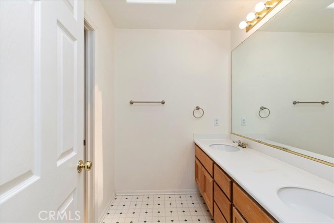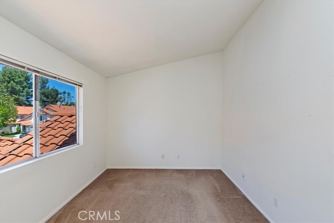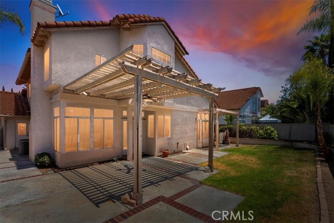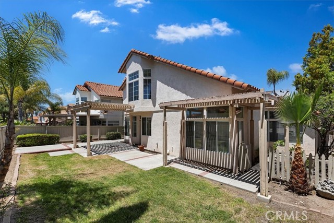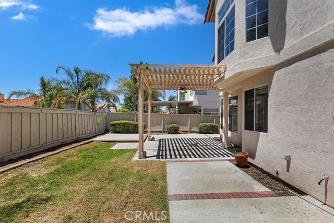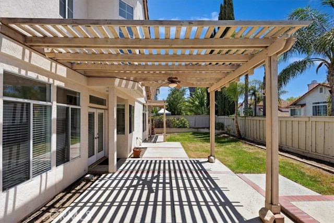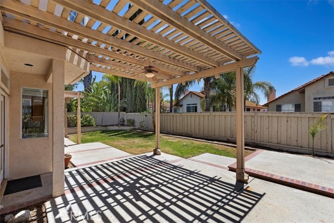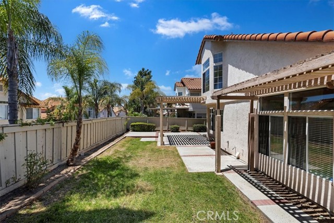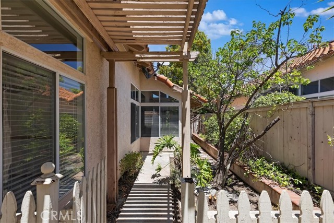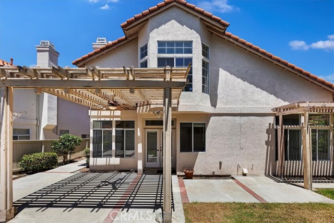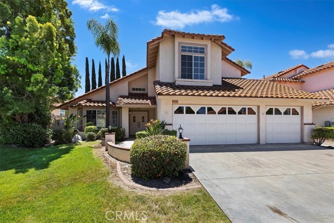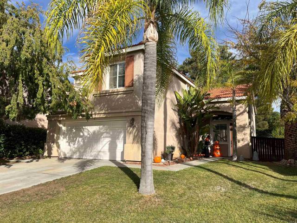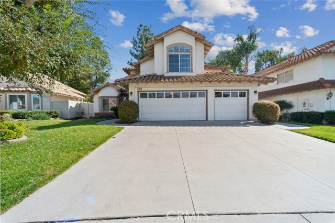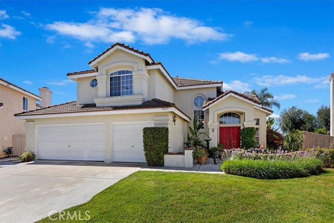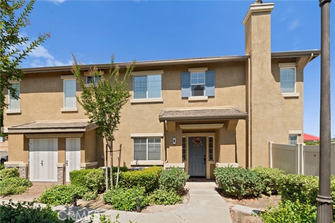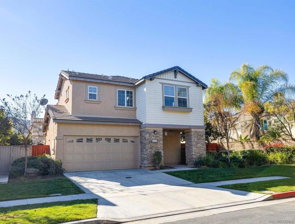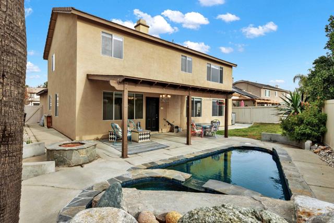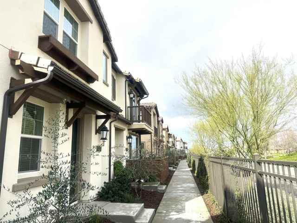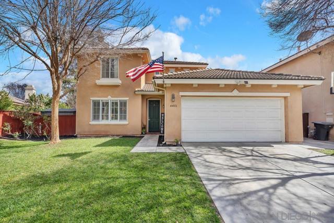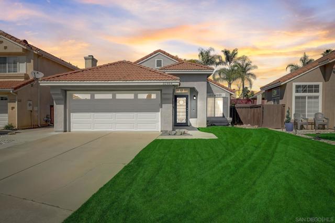32139 Via Saltio
Temecula, CA 92592
Sold
Over 2320 square feet of great living space located in the highly desirable Redhawk Community. Beautiful street setting to come home to everyday! This home has 4 bedrooms, 3 bathrooms and 3 car garage. Extensive hardscape on the front yard for added curb appeal. Enter through the double door entry into the large living and dining room area with high vaulted ceilings. There is a main floor bedroom and bathroom. Open kitchen with plenty of windows to the backyard. Bar seating area and lots of cabinet space. The kitchen opens to the large family room with a cozy fireplace. Spacious primary suite with a large walk-in closet. Two other nice sized bedrooms upstairs. Home needs a little TLC to make it your own and so much potential. The 3-car garage has built-in storage cabinets. Nicely landscaped backyard with two patio covers and roomy side yards. Home is set in a prime Redhawk location located in the highly acclaimed Great Oak School district and so close to everything Temecula has to offer. Minutes to shops, schools, parks & restaurants. So close to award winning Temecula Wineries and Pechanga Casino. Welcome Home!
PROPERTY INFORMATION
| MLS # | SW24095908 | Lot Size | 6,098 Sq. Ft. |
| HOA Fees | $40/Monthly | Property Type | Single Family Residence |
| Price | $ 699,900
Price Per SqFt: $ 301 |
DOM | 462 Days |
| Address | 32139 Via Saltio | Type | Residential |
| City | Temecula | Sq.Ft. | 2,323 Sq. Ft. |
| Postal Code | 92592 | Garage | 2 |
| County | Riverside | Year Built | 1991 |
| Bed / Bath | 4 / 3 | Parking | 5 |
| Built In | 1991 | Status | Closed |
| Sold Date | 2024-06-13 |
INTERIOR FEATURES
| Has Laundry | Yes |
| Laundry Information | Individual Room |
| Has Fireplace | Yes |
| Fireplace Information | Family Room |
| Has Appliances | Yes |
| Kitchen Appliances | Built-In Range, Dishwasher, Gas Oven, Water Heater Central |
| Kitchen Information | Kitchen Open to Family Room, Tile Counters |
| Kitchen Area | Breakfast Counter / Bar, Breakfast Nook, Dining Room |
| Has Heating | Yes |
| Heating Information | Central |
| Room Information | Family Room, Kitchen, Laundry, Living Room, Main Floor Bedroom, Primary Bathroom, Primary Bedroom, Separate Family Room |
| Has Cooling | Yes |
| Cooling Information | Central Air |
| Flooring Information | Carpet, Tile |
| InteriorFeatures Information | Ceiling Fan(s), High Ceilings, Pantry, Tile Counters |
| DoorFeatures | Double Door Entry, Sliding Doors |
| EntryLocation | 1 |
| Entry Level | 1 |
| Has Spa | No |
| SpaDescription | None |
| WindowFeatures | Blinds |
| SecuritySafety | Carbon Monoxide Detector(s), Smoke Detector(s) |
| Bathroom Information | Bathtub, Double Sinks in Primary Bath, Tile Counters |
| Main Level Bedrooms | 1 |
| Main Level Bathrooms | 1 |
EXTERIOR FEATURES
| Roof | Tile |
| Has Pool | No |
| Pool | None |
| Has Patio | Yes |
| Patio | Covered |
| Has Fence | Yes |
| Fencing | Needs Repair, Wood |
| Has Sprinklers | Yes |
WALKSCORE
MAP
MORTGAGE CALCULATOR
- Principal & Interest:
- Property Tax: $747
- Home Insurance:$119
- HOA Fees:$40
- Mortgage Insurance:
PRICE HISTORY
| Date | Event | Price |
| 06/13/2024 | Sold | $715,000 |
| 05/18/2024 | Pending | $699,900 |
| 05/15/2024 | Listed | $699,900 |

Topfind Realty
REALTOR®
(844)-333-8033
Questions? Contact today.
Interested in buying or selling a home similar to 32139 Via Saltio?
Temecula Similar Properties
Listing provided courtesy of Marcel Hensley, KW Temecula. Based on information from California Regional Multiple Listing Service, Inc. as of #Date#. This information is for your personal, non-commercial use and may not be used for any purpose other than to identify prospective properties you may be interested in purchasing. Display of MLS data is usually deemed reliable but is NOT guaranteed accurate by the MLS. Buyers are responsible for verifying the accuracy of all information and should investigate the data themselves or retain appropriate professionals. Information from sources other than the Listing Agent may have been included in the MLS data. Unless otherwise specified in writing, Broker/Agent has not and will not verify any information obtained from other sources. The Broker/Agent providing the information contained herein may or may not have been the Listing and/or Selling Agent.
