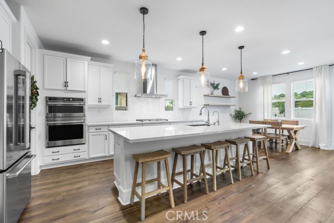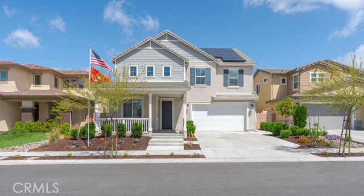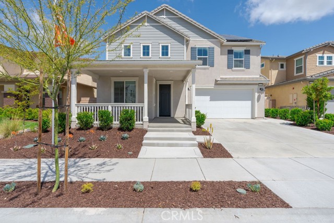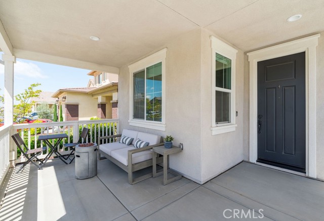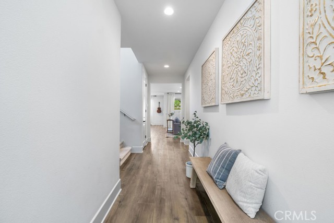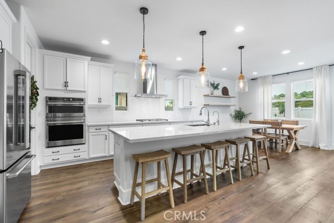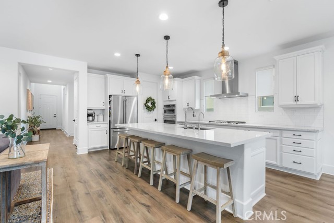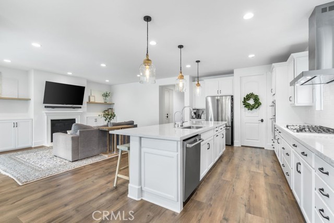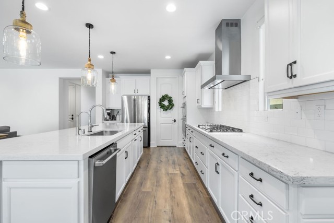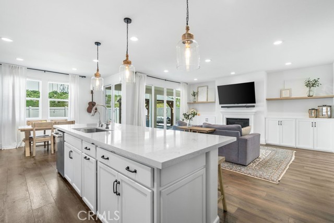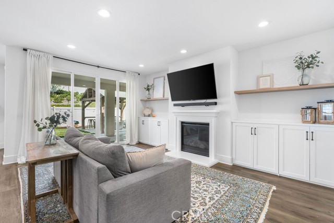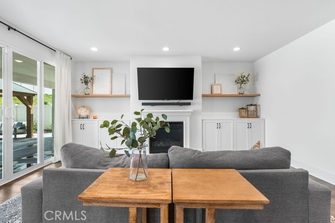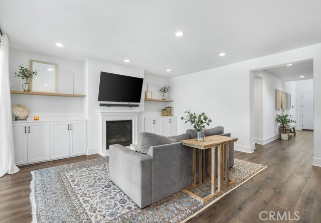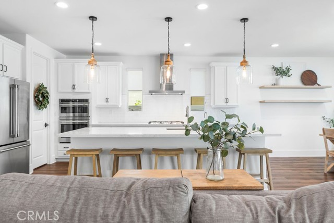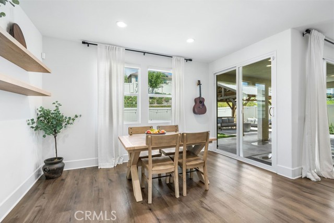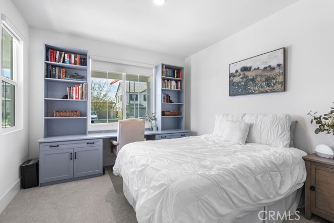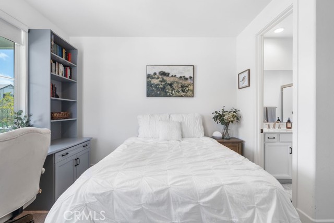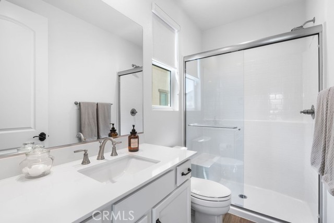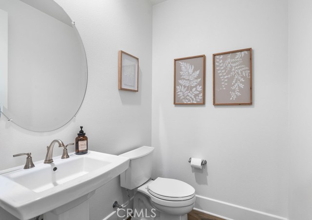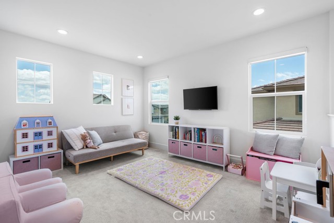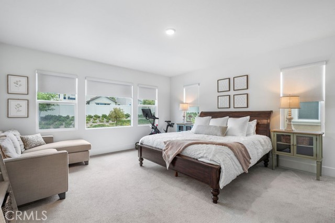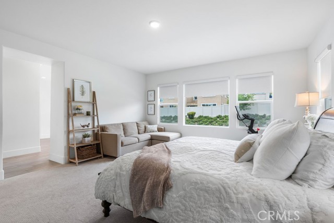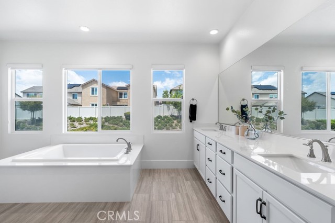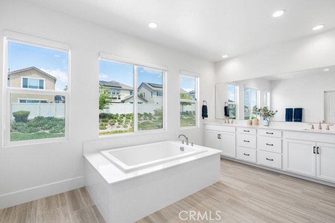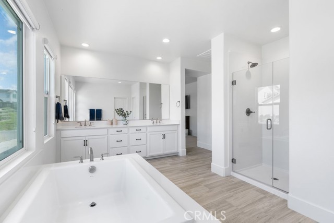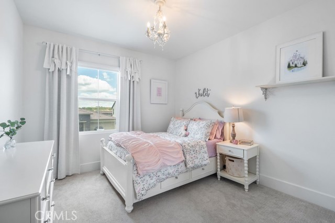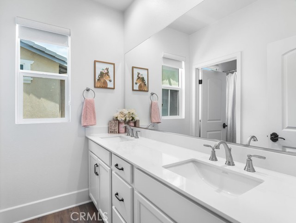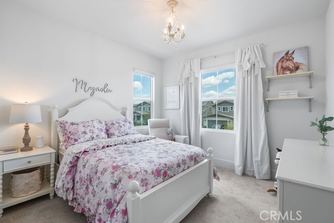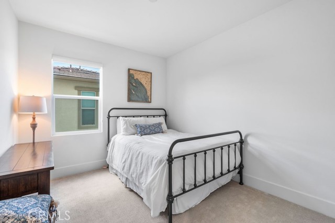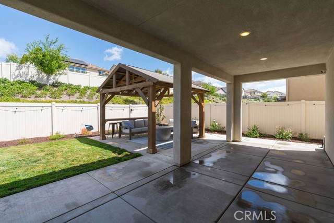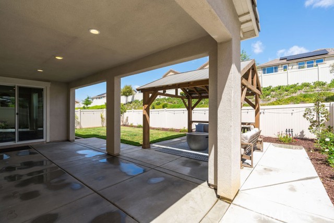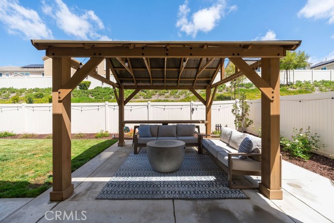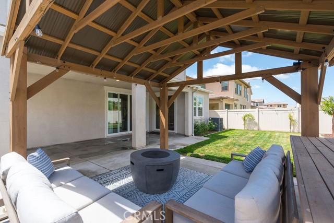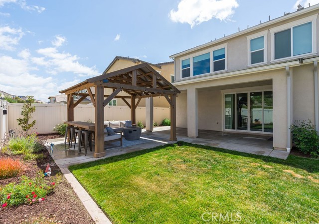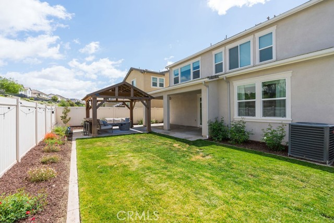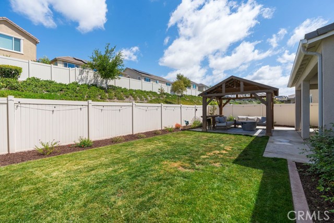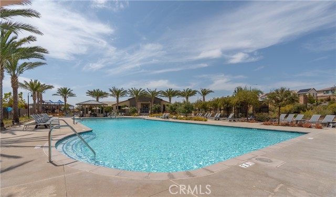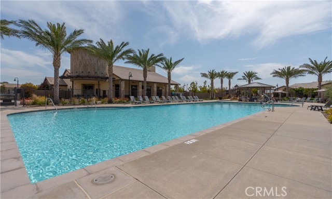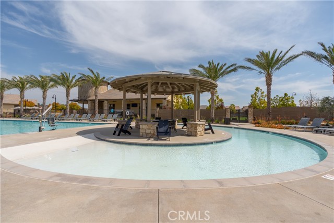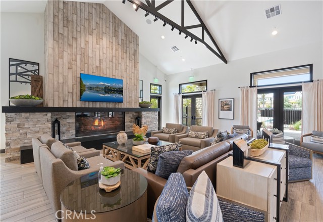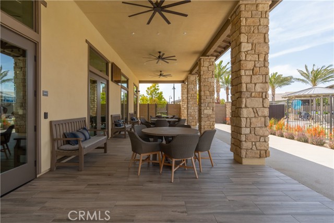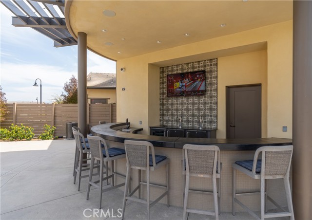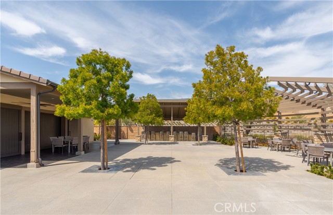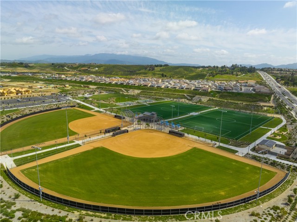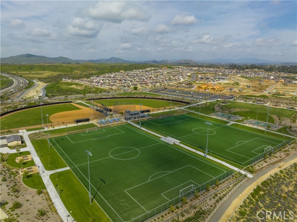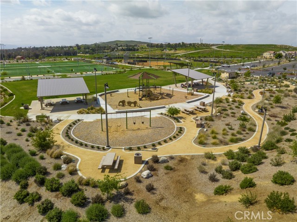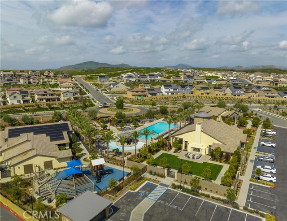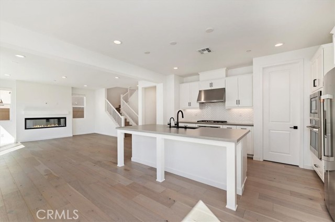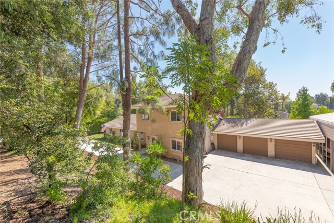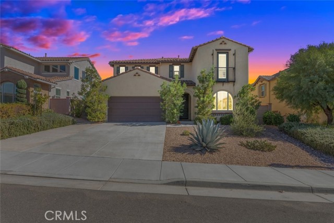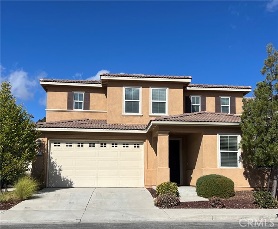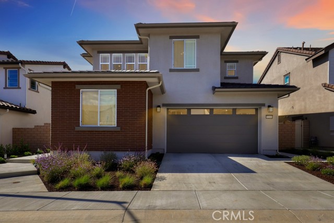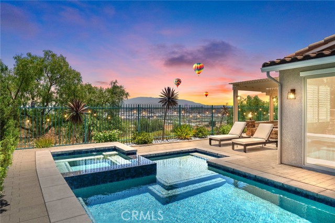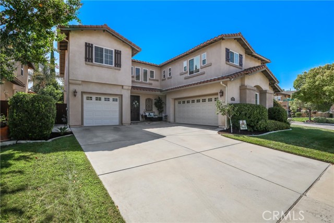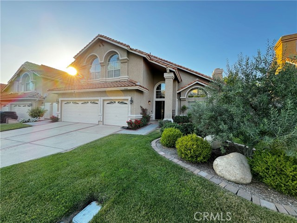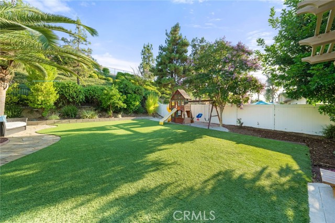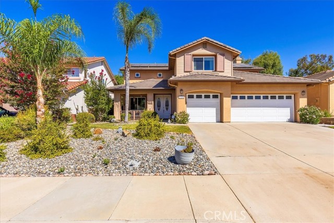32166 Verbena Way
Temecula, CA 92591
Sold
Amazing opportunity to own a rare and almost brand new home in Temecula in the highly desirable Sommers Bend Community with a 3 Car Garage! Set in the Arborly Community, this beautiful home features a generous-sized lot, an open-concept layout, and is move-in ready! The open floor plan includes 5 bedrooms and 3 and 1/2 bathrooms, including a full bedroom and bathroom downstairs, in 2,949 square feet! You walk into a great formal entry, with upgraded vinyl plank flooring, that takes you to the large family room with high ceilings and recessed lighting! The kitchen is gorgeous and features beautiful and upgraded white shaker cabinets, quartz countertops, a custom tile backsplash, a massive island, GE Cafe stainless steel appliances, a built-in oven along with a second convection oven/microwave combo, a walk-in pantry, and is open to the family room as well as the spacious dining room. Downstairs also features a full bedroom with custom built-ins and a full bathroom, making for a great in-law suite or guest room. Upstairs you will find a huge loft that provides for a great game room or bonus room. The large owner's suite offers plenty of space and tons of natural light. The owner's bathroom is gorgeous with his and hers dual sinks, a large walk-in shower, a soaking tub, a walk-in closet, and lots of storage space. There are 3 upstairs guest bedrooms which are all good sized and you also have a large upstairs laundry room. In the backyard, you will find an extremely large California Room and a spacious backyard. There's a ton of grass, plenty of space, and a greenbelt between you and your rear neighbor which is fantastic for privacy! You also have an oversized 3-car tandem garage with plenty of storage, a water filtration and softener system, and solar panels. Sommers Bend Master Planned Community offers a stunning clubhouse, and fitness center, with a resort-style pool and a separate lap pool. Fitness rooms, BBQ and picnic tables, fire pits, and a huge 21-acre sports park and miles of trails. Just minutes from Temecula Schools, the 15 and 215 Freeways, shopping, and the wineries!
PROPERTY INFORMATION
| MLS # | SW24086987 | Lot Size | 5,541 Sq. Ft. |
| HOA Fees | $260/Monthly | Property Type | Single Family Residence |
| Price | $ 980,000
Price Per SqFt: $ 332 |
DOM | 469 Days |
| Address | 32166 Verbena Way | Type | Residential |
| City | Temecula | Sq.Ft. | 2,949 Sq. Ft. |
| Postal Code | 92591 | Garage | 3 |
| County | Riverside | Year Built | 2021 |
| Bed / Bath | 5 / 3.5 | Parking | 7 |
| Built In | 2021 | Status | Closed |
| Sold Date | 2024-07-19 |
INTERIOR FEATURES
| Has Laundry | Yes |
| Laundry Information | Gas Dryer Hookup, Individual Room, Upper Level, Washer Hookup |
| Has Fireplace | Yes |
| Fireplace Information | Family Room |
| Has Appliances | Yes |
| Kitchen Appliances | Convection Oven, Dishwasher, Double Oven, Electric Oven, Disposal, Gas Oven, Gas Cooktop, Gas Water Heater, Microwave, Range Hood, Self Cleaning Oven, Tankless Water Heater, Vented Exhaust Fan, Water Heater Central, Water Heater, Water Line to Refrigerator |
| Kitchen Information | Kitchen Island, Kitchen Open to Family Room, Pots & Pan Drawers, Quartz Counters, Remodeled Kitchen, Self-closing cabinet doors, Self-closing drawers, Walk-In Pantry |
| Kitchen Area | Area, Breakfast Counter / Bar, Breakfast Nook, Family Kitchen, In Family Room, Dining Room, In Kitchen, In Living Room |
| Has Heating | Yes |
| Heating Information | Central |
| Room Information | Bonus Room, Entry, Family Room, Foyer, Game Room, Great Room, Kitchen, Laundry, Living Room, Main Floor Bedroom, Primary Bathroom, Primary Bedroom, Primary Suite, Office, Walk-In Closet, Walk-In Pantry |
| Has Cooling | Yes |
| Cooling Information | Central Air, Zoned |
| Flooring Information | Carpet, Vinyl |
| InteriorFeatures Information | Built-in Features, Cathedral Ceiling(s), Ceiling Fan(s), High Ceilings, In-Law Floorplan, Open Floorplan, Pantry, Quartz Counters, Recessed Lighting, Storage, Two Story Ceilings, Unfurnished |
| DoorFeatures | Sliding Doors |
| EntryLocation | 1 |
| Entry Level | 1 |
| Has Spa | Yes |
| SpaDescription | Community |
| WindowFeatures | Screens |
| SecuritySafety | Carbon Monoxide Detector(s), Fire Sprinkler System, Smoke Detector(s) |
| Bathroom Information | Bathtub, Shower, Shower in Tub, Closet in bathroom, Double sinks in bath(s), Double Sinks in Primary Bath, Exhaust fan(s), Linen Closet/Storage, Main Floor Full Bath, Privacy toilet door, Remodeled, Separate tub and shower, Soaking Tub, Stone Counters, Upgraded, Walk-in shower |
| Main Level Bedrooms | 1 |
| Main Level Bathrooms | 2 |
EXTERIOR FEATURES
| ExteriorFeatures | Awning(s), Lighting, Rain Gutters |
| FoundationDetails | Slab |
| Roof | Tile |
| Has Pool | No |
| Pool | Community |
| Has Patio | Yes |
| Patio | Concrete, Covered, Patio, Porch, Front Porch, Slab |
| Has Fence | Yes |
| Fencing | Block, Vinyl |
| Has Sprinklers | Yes |
WALKSCORE
MAP
MORTGAGE CALCULATOR
- Principal & Interest:
- Property Tax: $1,045
- Home Insurance:$119
- HOA Fees:$260
- Mortgage Insurance:
PRICE HISTORY
| Date | Event | Price |
| 07/19/2024 | Sold | $965,000 |
| 06/25/2024 | Pending | $980,000 |
| 05/08/2024 | Listed | $1,000,000 |

Topfind Realty
REALTOR®
(844)-333-8033
Questions? Contact today.
Interested in buying or selling a home similar to 32166 Verbena Way?
Temecula Similar Properties
Listing provided courtesy of Justin Short, KW Temecula. Based on information from California Regional Multiple Listing Service, Inc. as of #Date#. This information is for your personal, non-commercial use and may not be used for any purpose other than to identify prospective properties you may be interested in purchasing. Display of MLS data is usually deemed reliable but is NOT guaranteed accurate by the MLS. Buyers are responsible for verifying the accuracy of all information and should investigate the data themselves or retain appropriate professionals. Information from sources other than the Listing Agent may have been included in the MLS data. Unless otherwise specified in writing, Broker/Agent has not and will not verify any information obtained from other sources. The Broker/Agent providing the information contained herein may or may not have been the Listing and/or Selling Agent.
