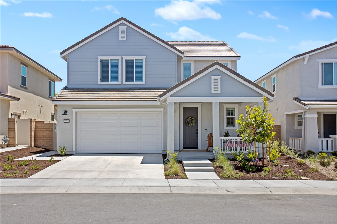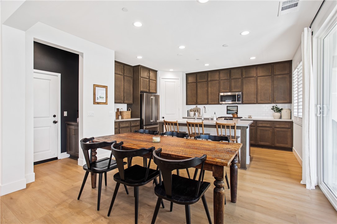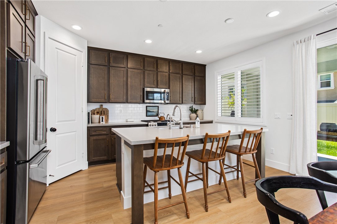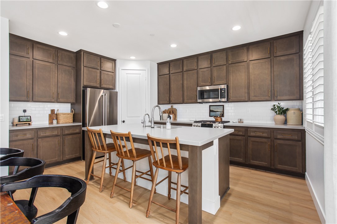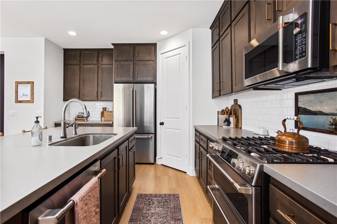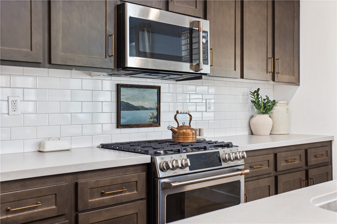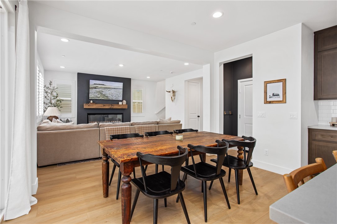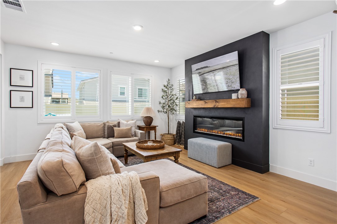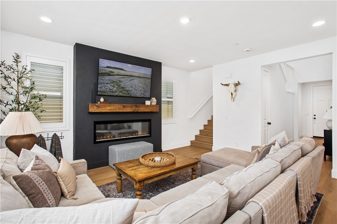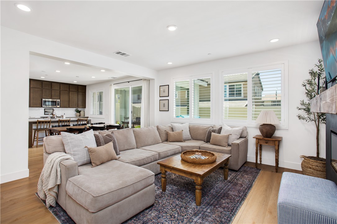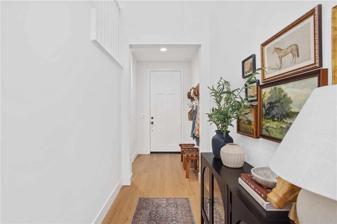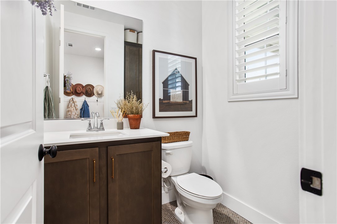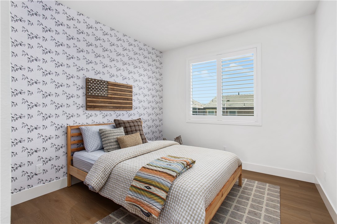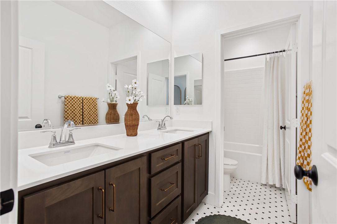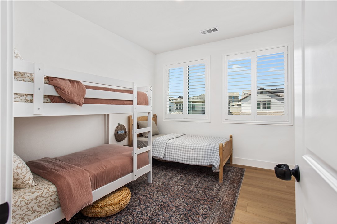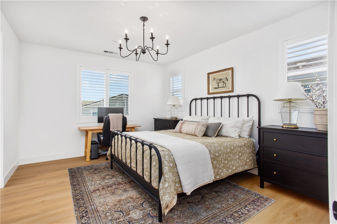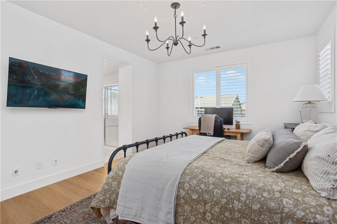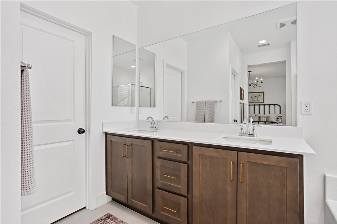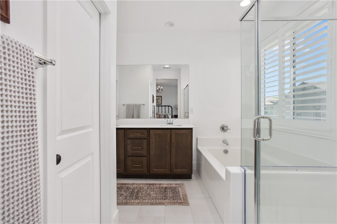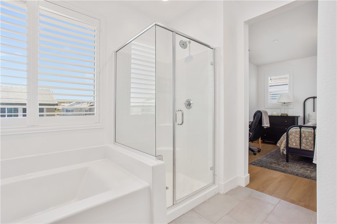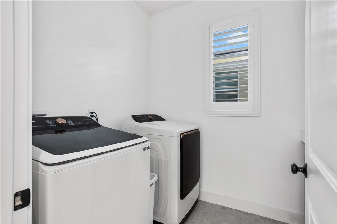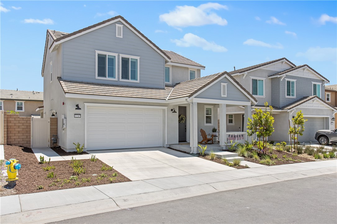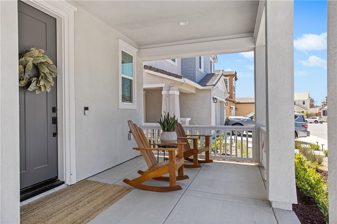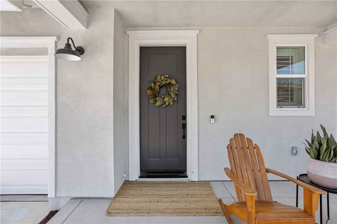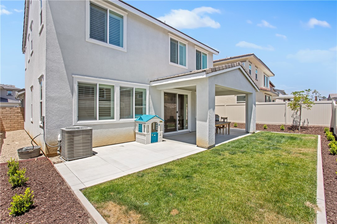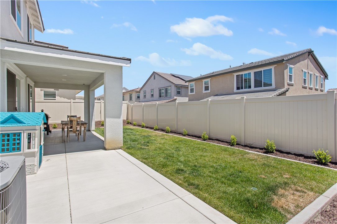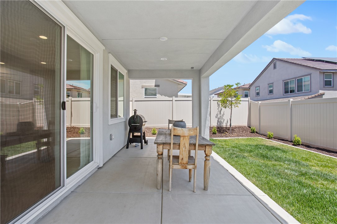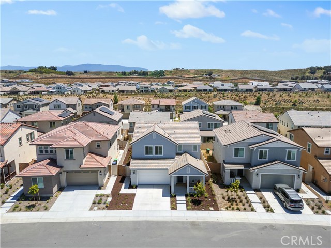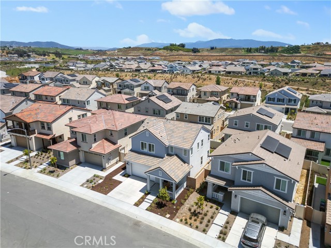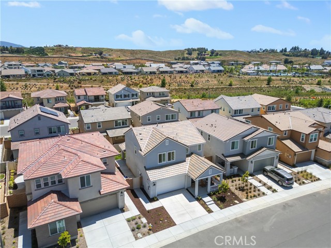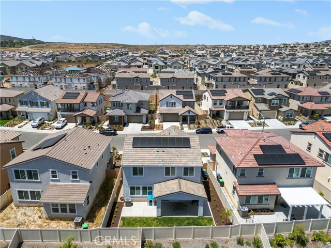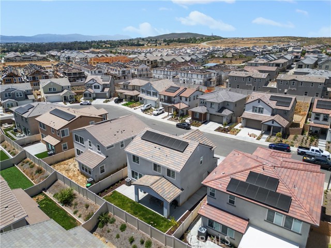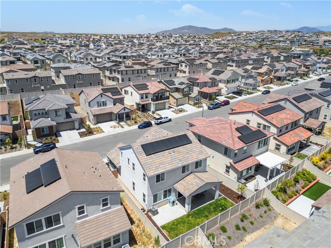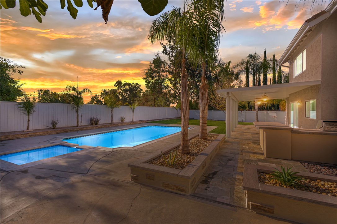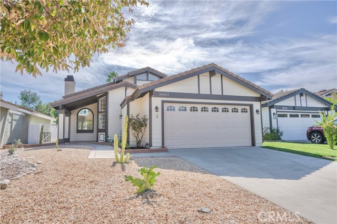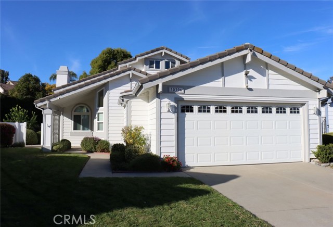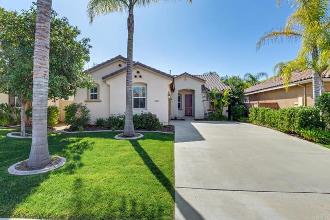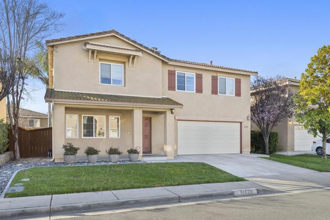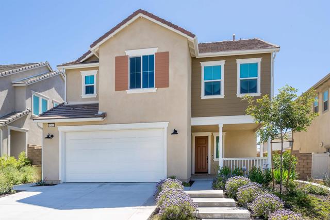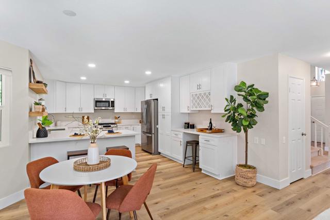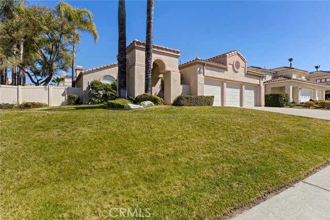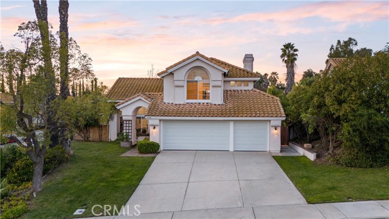32207 Penstemon Way
Temecula, CA 92591
Sold
Welcome to this better than BRAND NEW home, built less than a year ago with PAID SOLAR and so many amazing upgrades! Located in one of the most desirable neighborhoods in Temecula, Sommers Bend. This home is stunning from top to bottom. An open and inviting floor plan, with luxury vinyl flooring throughout the entire house! Brand new beautiful shutters, upgraded tile in all bathrooms + laundry room. The kitchen is fully upgraded with soft close drawers and cabinets that go all the way to the ceiling. Beautiful antiques bronzed hardware & upgraded quartz countertops and brand new timeless and classic AS backsplash. And of course upgraded GE cafe appliances! No detail was spared from the upgraded white stair railing and baseboards to the Christmas light package that is sure to make your holidays extra bright! Every bedroom is wired for ceiling fans plus pendant lighting installed and ready for your own personal touch. The spacious California room leads to a newly landscaped backyard leaving so much room for your own flare! Sommers bend master planned community offers a stunning clubhouse and full fitness center. A resort style pool plus separate lap pool. Bbq and picnic tables, fire pits, a HUGE 21 acre sports park, and miles and miles of beautiful trails. Just minutes to Temecula schools, wineries, shopping and 15 & 215 FWYS!
PROPERTY INFORMATION
| MLS # | SW24118963 | Lot Size | 3,986 Sq. Ft. |
| HOA Fees | $145/Monthly | Property Type | Single Family Residence |
| Price | $ 799,000
Price Per SqFt: $ 435 |
DOM | 433 Days |
| Address | 32207 Penstemon Way | Type | Residential |
| City | Temecula | Sq.Ft. | 1,837 Sq. Ft. |
| Postal Code | 92591 | Garage | 2 |
| County | Riverside | Year Built | 2023 |
| Bed / Bath | 3 / 2.5 | Parking | 2 |
| Built In | 2023 | Status | Closed |
| Sold Date | 2024-08-02 |
INTERIOR FEATURES
| Has Laundry | Yes |
| Laundry Information | Individual Room |
| Has Fireplace | Yes |
| Fireplace Information | Electric |
| Has Appliances | Yes |
| Kitchen Appliances | ENERGY STAR Qualified Appliances, Microwave, Range Hood |
| Kitchen Information | Quartz Counters |
| Has Heating | Yes |
| Heating Information | Central, Fireplace(s) |
| Room Information | All Bedrooms Up, Living Room |
| Has Cooling | Yes |
| Cooling Information | Central Air, ENERGY STAR Qualified Equipment |
| Flooring Information | Tile, Vinyl |
| InteriorFeatures Information | Open Floorplan, Quartz Counters |
| EntryLocation | front |
| Entry Level | 1 |
| Has Spa | Yes |
| SpaDescription | Community |
| WindowFeatures | Shutters |
| SecuritySafety | Smoke Detector(s) |
| Main Level Bedrooms | 0 |
| Main Level Bathrooms | 1 |
EXTERIOR FEATURES
| Has Pool | No |
| Pool | Community, Exercise Pool, Lap |
| Has Patio | Yes |
| Patio | Covered |
| Has Fence | Yes |
| Fencing | Vinyl |
WALKSCORE
MAP
MORTGAGE CALCULATOR
- Principal & Interest:
- Property Tax: $852
- Home Insurance:$119
- HOA Fees:$145
- Mortgage Insurance:
PRICE HISTORY
| Date | Event | Price |
| 08/02/2024 | Sold | $799,000 |
| 07/05/2024 | Active Under Contract | $799,000 |
| 06/12/2024 | Listed | $799,000 |

Topfind Realty
REALTOR®
(844)-333-8033
Questions? Contact today.
Interested in buying or selling a home similar to 32207 Penstemon Way?
Temecula Similar Properties
Listing provided courtesy of Christina Dittenber, eXp Realty of California, Inc.. Based on information from California Regional Multiple Listing Service, Inc. as of #Date#. This information is for your personal, non-commercial use and may not be used for any purpose other than to identify prospective properties you may be interested in purchasing. Display of MLS data is usually deemed reliable but is NOT guaranteed accurate by the MLS. Buyers are responsible for verifying the accuracy of all information and should investigate the data themselves or retain appropriate professionals. Information from sources other than the Listing Agent may have been included in the MLS data. Unless otherwise specified in writing, Broker/Agent has not and will not verify any information obtained from other sources. The Broker/Agent providing the information contained herein may or may not have been the Listing and/or Selling Agent.
