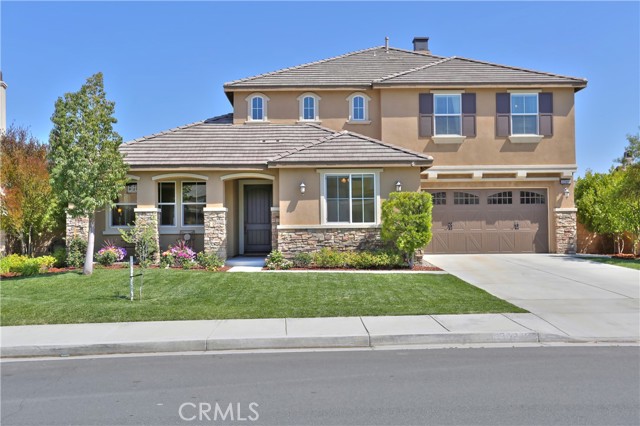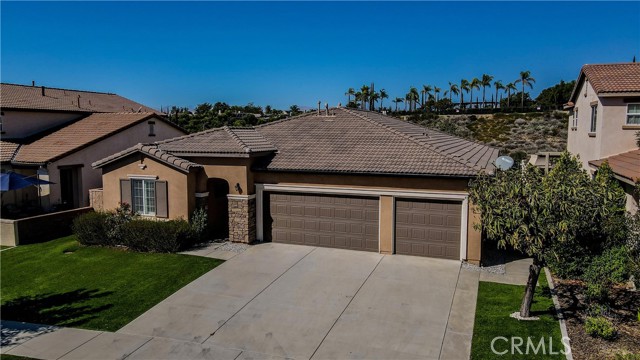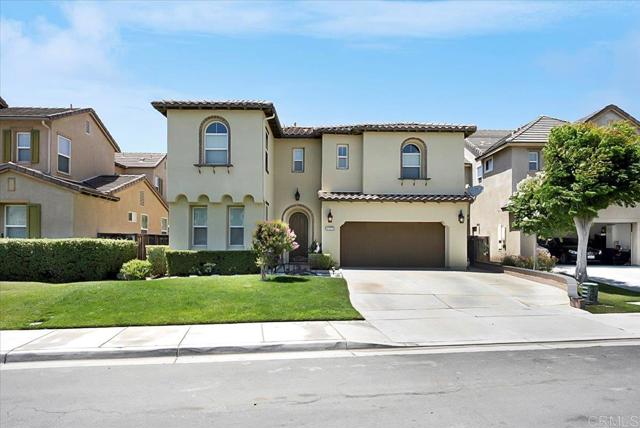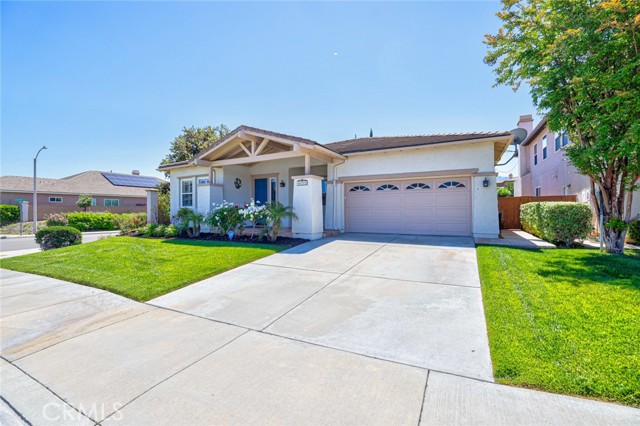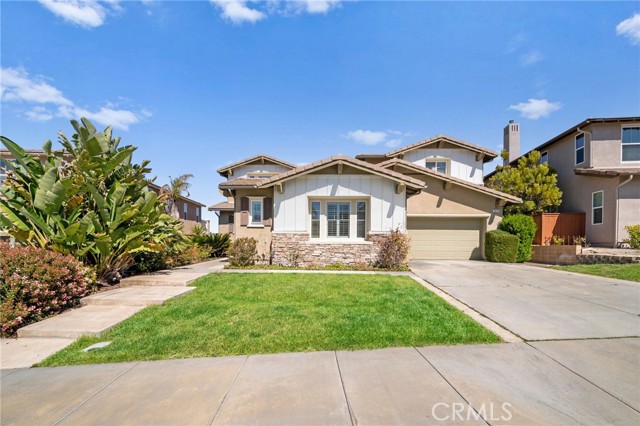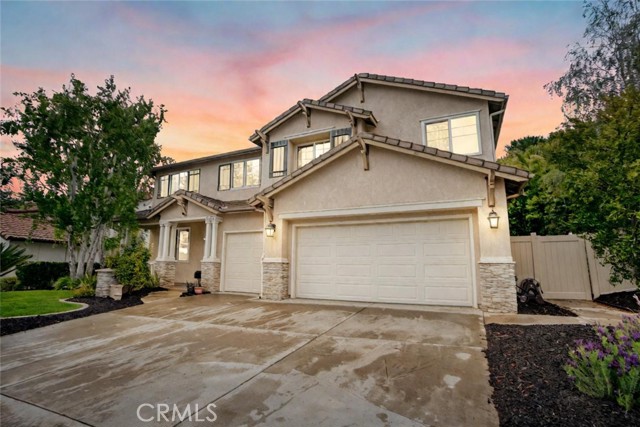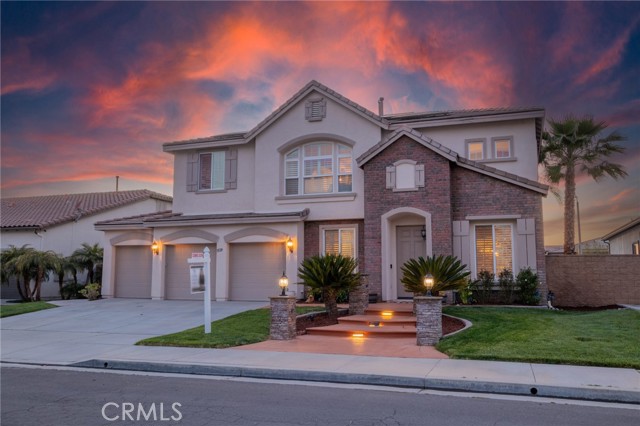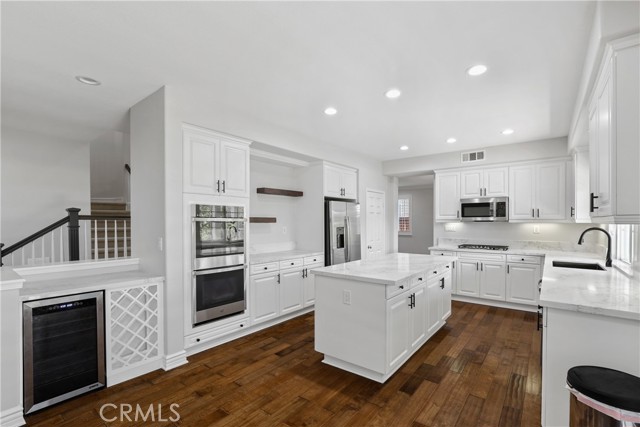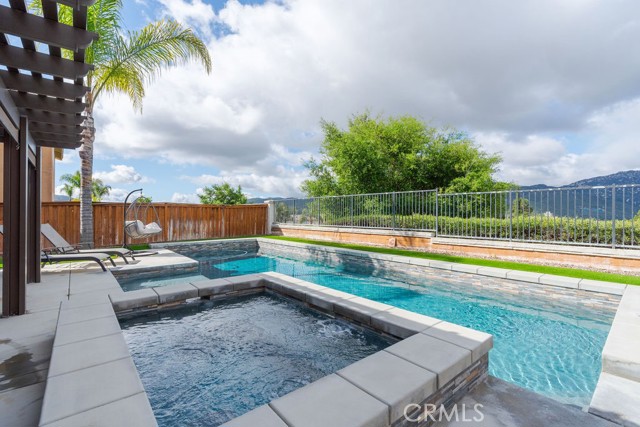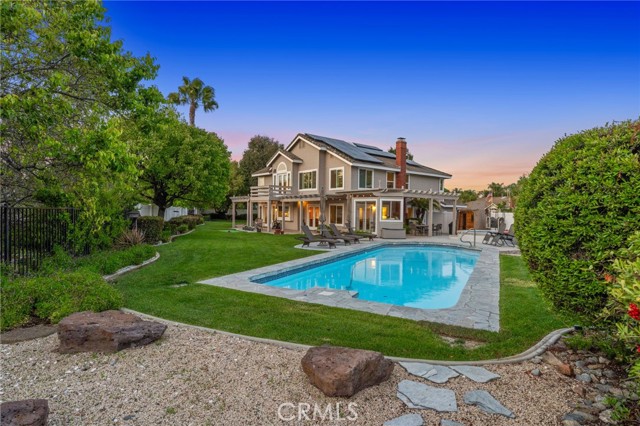32404 Yosemite Lane
Temecula, CA 92592
Sold
This exquisite executive residence is nestled within the Redwood Collection of Wolf Creek. With over 3500 square feet of luxurious living space, this home offers unparalleled comfort and style. Boasting 5 bedrooms, including a main floor suite, with 3 full bathrooms, and a 3-car garage. As you step inside, you're greeted by a grand entrance with upgraded flooring and a striking wrought iron stair railing. The main level hosts a spacious dining room and living area, complemented by a gourmet kitchen featuring granite countertops, double ovens, a 5-burner gas cooktop, and a center island with a breakfast bar. Additional highlights include a planner desk, an eat-in nook, and a cozy family room with a raised hearth and gas fireplace. The primary suite is a true retreat, complete with his and her closets, a spa-like master bath with a jetted garden tub, and upgraded tile throughout. The secondary bedrooms and bathrooms are generously sized. Practical amenities such as a main floor laundry room and built-in garage cabinets provide added convenience. Outside, the expansive backyard is primed for entertaining, with provisions for a future pool including a gas line and electrical setup. A charming Alumawood patio cover with upgraded electrical and a fan creates an inviting outdoor space, complemented by fruit trees. Conveniently located within walking distance to schools, Birdsall Sports Park, and scenic walking trails, this home offers a coveted lifestyle.
PROPERTY INFORMATION
| MLS # | SW24049107 | Lot Size | 9,148 Sq. Ft. |
| HOA Fees | $52/Monthly | Property Type | Single Family Residence |
| Price | $ 985,000
Price Per SqFt: $ 281 |
DOM | 526 Days |
| Address | 32404 Yosemite Lane | Type | Residential |
| City | Temecula | Sq.Ft. | 3,506 Sq. Ft. |
| Postal Code | 92592 | Garage | 3 |
| County | Riverside | Year Built | 2009 |
| Bed / Bath | 5 / 3 | Parking | 3 |
| Built In | 2009 | Status | Closed |
| Sold Date | 2024-05-01 |
INTERIOR FEATURES
| Has Laundry | Yes |
| Laundry Information | Individual Room, Inside |
| Has Fireplace | Yes |
| Fireplace Information | Family Room |
| Has Appliances | Yes |
| Kitchen Appliances | Dishwasher, Double Oven |
| Kitchen Information | Granite Counters, Kitchen Island, Kitchen Open to Family Room |
| Has Heating | Yes |
| Heating Information | Central |
| Room Information | Family Room, Living Room, Loft, Main Floor Bedroom, Primary Suite |
| Has Cooling | Yes |
| Cooling Information | Central Air |
| Flooring Information | Carpet, Tile |
| InteriorFeatures Information | Granite Counters, Open Floorplan, Recessed Lighting |
| EntryLocation | 1 |
| Entry Level | 1 |
| Has Spa | Yes |
| SpaDescription | Association, Community |
| Bathroom Information | Bathtub, Double sinks in bath(s), Double Sinks in Primary Bath, Main Floor Full Bath, Privacy toilet door, Separate tub and shower, Tile Counters, Walk-in shower |
| Main Level Bedrooms | 1 |
| Main Level Bathrooms | 1 |
EXTERIOR FEATURES
| Has Pool | No |
| Pool | Association, Community |
WALKSCORE
MAP
MORTGAGE CALCULATOR
- Principal & Interest:
- Property Tax: $1,051
- Home Insurance:$119
- HOA Fees:$52
- Mortgage Insurance:
PRICE HISTORY
| Date | Event | Price |
| 05/01/2024 | Sold | $985,000 |
| 03/11/2024 | Pending | $985,000 |

Topfind Realty
REALTOR®
(844)-333-8033
Questions? Contact today.
Interested in buying or selling a home similar to 32404 Yosemite Lane?
Temecula Similar Properties
Listing provided courtesy of Kimberly Meeker, eXp Realty of California Inc. Based on information from California Regional Multiple Listing Service, Inc. as of #Date#. This information is for your personal, non-commercial use and may not be used for any purpose other than to identify prospective properties you may be interested in purchasing. Display of MLS data is usually deemed reliable but is NOT guaranteed accurate by the MLS. Buyers are responsible for verifying the accuracy of all information and should investigate the data themselves or retain appropriate professionals. Information from sources other than the Listing Agent may have been included in the MLS data. Unless otherwise specified in writing, Broker/Agent has not and will not verify any information obtained from other sources. The Broker/Agent providing the information contained herein may or may not have been the Listing and/or Selling Agent.
