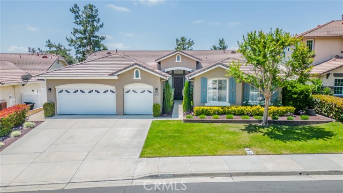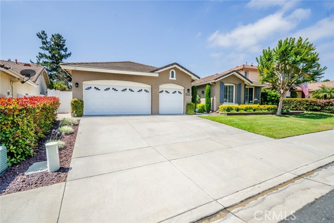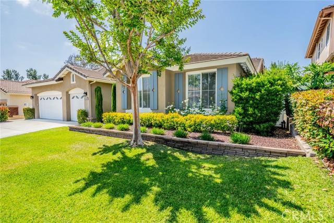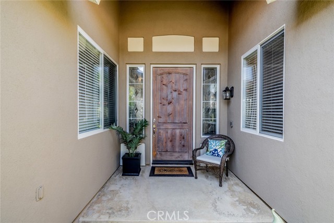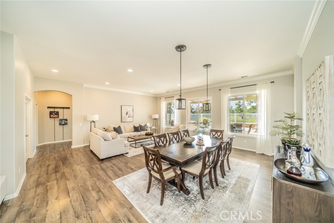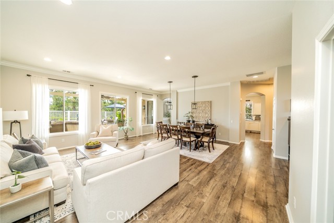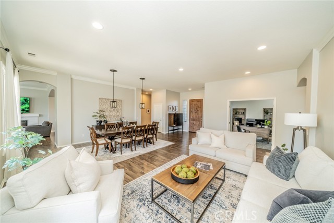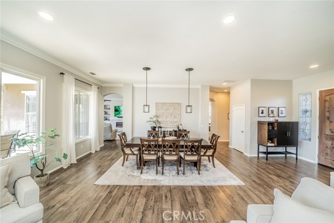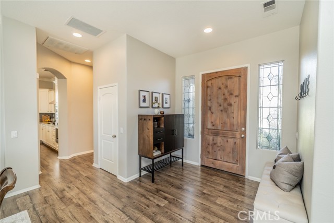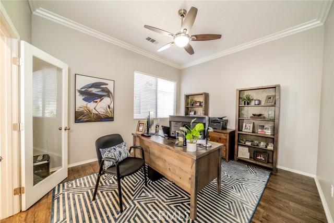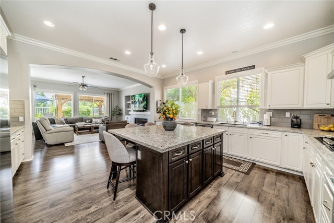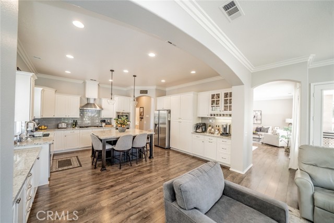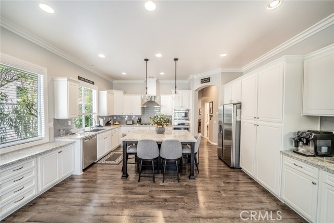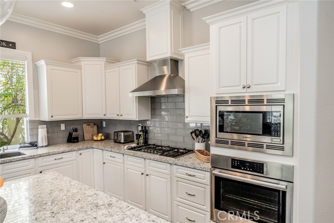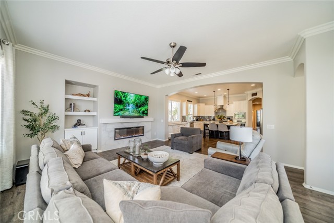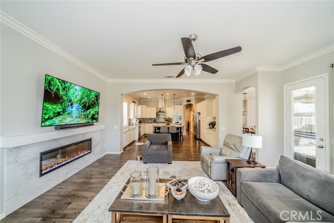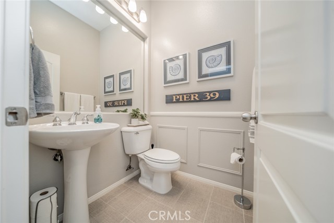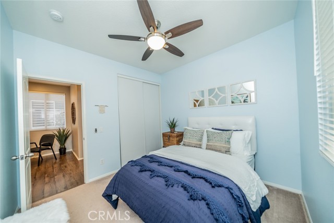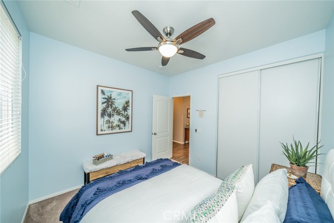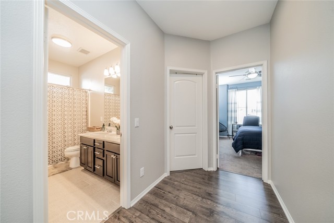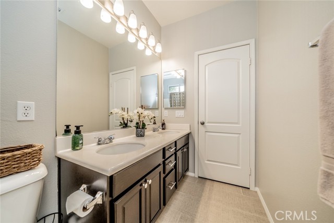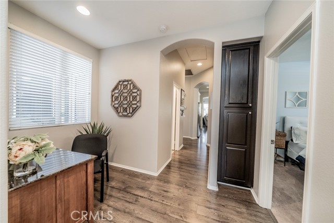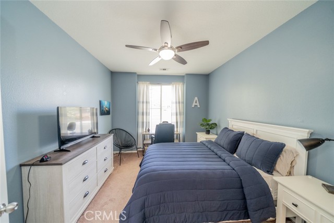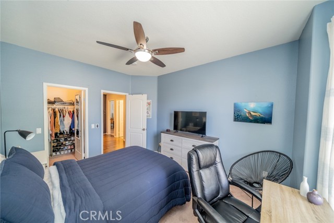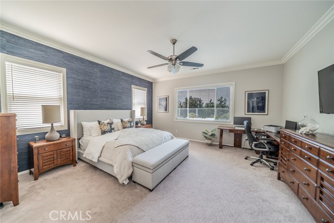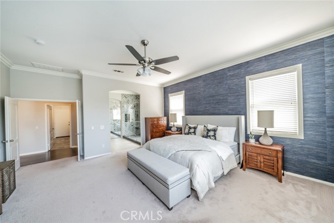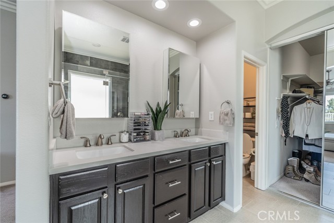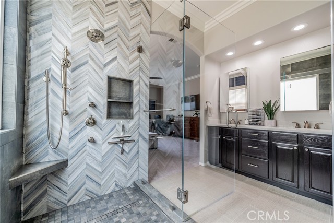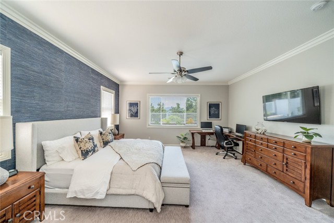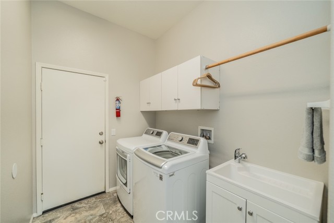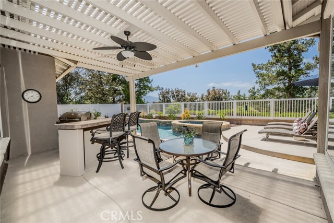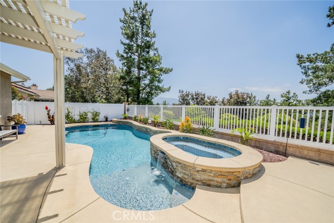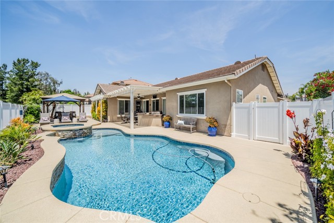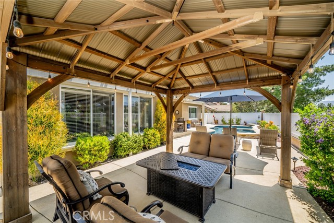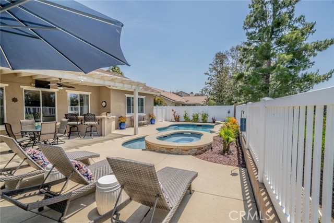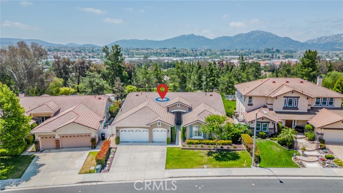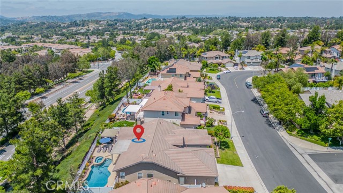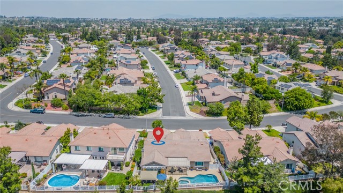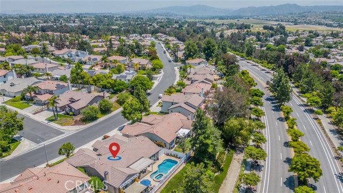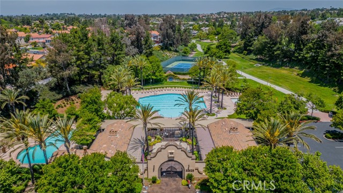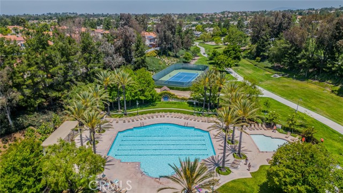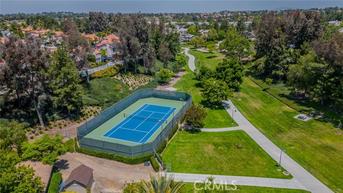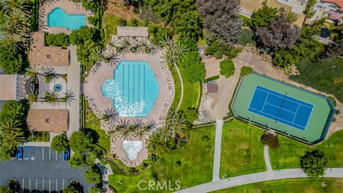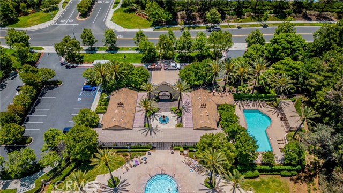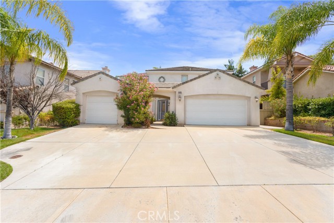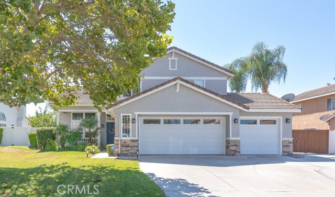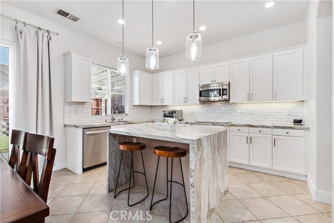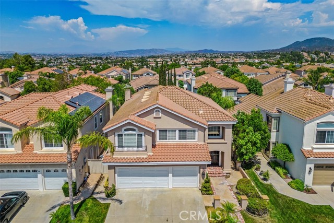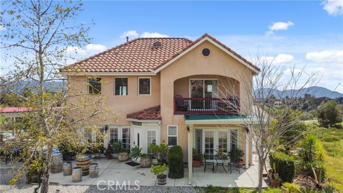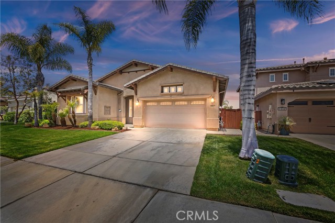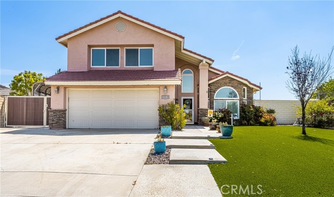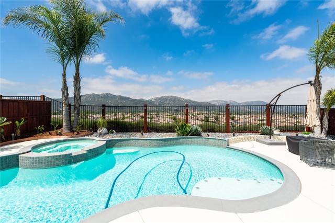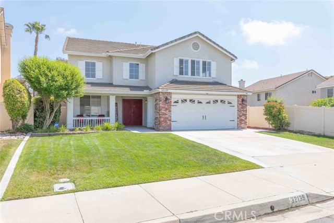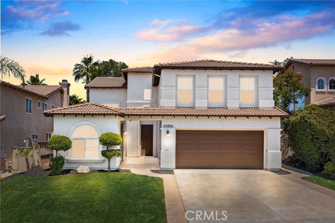32423 Favara Drive
Temecula, CA 92592
Sold
Welcome to this beautiful single-story pool home located in the recreational community of Paseo del Sol. As you walk in, you are greeted with a bright, open floor plan featuring a formal living room and dining room with large windows and mountain views. This home boasts massive upgrades throughout. The heart of this home, the kitchen, is equipped with crisp, white cabinetry, quartz countertops, Bosch appliances and a large center island making it ideal for gatherings. The spacious family room has a stunning, modern fireplace with marble tile and a custom-made mantel that is the focal point of the room. The primary bedroom has its own wing offering convenience and privacy while the en suite features a custom designed shower with dual showering stations and massaging jets. A large walk-in closet, mirrored doors and dual vanity sinks complete the space. The second wing houses 3 additional bedrooms, a full bathroom and powder room. Walk outside to your backyard oasis where you will find a saltwater pool, barbeque island and a gazebo with captivating mountain views. Additional features include a bonus room/office, Tuff Shed for additional storage, a water filtration system, 2 Quiet Kool whole house fans, crown molding, ceiling fans throughout and so much more. This home is centrally located within walking distance to coffee shops, grocery stores and restaurants while being minutes to the 15 freeway. The Paseo del Sol community features 2 pools, tennis courts, basketball courts and walking trails. Schedule your appointment today to view this one of a kind home!
PROPERTY INFORMATION
| MLS # | SW24114134 | Lot Size | 8,276 Sq. Ft. |
| HOA Fees | $115/Monthly | Property Type | Single Family Residence |
| Price | $ 899,000
Price Per SqFt: $ 319 |
DOM | 440 Days |
| Address | 32423 Favara Drive | Type | Residential |
| City | Temecula | Sq.Ft. | 2,816 Sq. Ft. |
| Postal Code | 92592 | Garage | 3 |
| County | Riverside | Year Built | 1999 |
| Bed / Bath | 4 / 2.5 | Parking | 3 |
| Built In | 1999 | Status | Closed |
| Sold Date | 2024-07-26 |
INTERIOR FEATURES
| Has Laundry | Yes |
| Laundry Information | Gas & Electric Dryer Hookup, Individual Room |
| Has Fireplace | Yes |
| Fireplace Information | Family Room, Electric |
| Has Appliances | Yes |
| Kitchen Appliances | Barbecue, Built-In Range, Dishwasher, Disposal, Gas Cooktop, Gas Water Heater, Range Hood, Refrigerator, Self Cleaning Oven, Vented Exhaust Fan, Water Line to Refrigerator, Water Softener |
| Kitchen Information | Kitchen Island, Kitchen Open to Family Room, Quartz Counters |
| Kitchen Area | In Kitchen, In Living Room |
| Has Heating | Yes |
| Heating Information | Central |
| Room Information | All Bedrooms Down, Family Room, Kitchen, Laundry, Living Room, Primary Bathroom, Office, Walk-In Closet |
| Has Cooling | Yes |
| Cooling Information | Central Air, Dual |
| Flooring Information | Carpet, Laminate |
| InteriorFeatures Information | Built-in Features, Ceiling Fan(s), Open Floorplan, Pantry, Pull Down Stairs to Attic, Quartz Counters, Recessed Lighting, Storage, Unfurnished |
| EntryLocation | 1 level |
| Entry Level | 1 |
| Has Spa | Yes |
| SpaDescription | Private |
| WindowFeatures | Screens |
| SecuritySafety | Carbon Monoxide Detector(s), Smoke Detector(s) |
| Bathroom Information | Bathtub, Low Flow Toilet(s), Shower, Closet in bathroom, Double sinks in bath(s), Double Sinks in Primary Bath, Dual shower heads (or Multiple), Exhaust fan(s), Linen Closet/Storage, Privacy toilet door, Quartz Counters, Upgraded, Walk-in shower |
| Main Level Bedrooms | 4 |
| Main Level Bathrooms | 3 |
EXTERIOR FEATURES
| Roof | Tile |
| Has Pool | Yes |
| Pool | Private, Salt Water |
| Has Patio | Yes |
| Patio | Covered |
WALKSCORE
MAP
MORTGAGE CALCULATOR
- Principal & Interest:
- Property Tax: $959
- Home Insurance:$119
- HOA Fees:$115
- Mortgage Insurance:
PRICE HISTORY
| Date | Event | Price |
| 06/12/2024 | Pending | $899,000 |
| 06/05/2024 | Listed | $899,000 |

Topfind Realty
REALTOR®
(844)-333-8033
Questions? Contact today.
Interested in buying or selling a home similar to 32423 Favara Drive?
Temecula Similar Properties
Listing provided courtesy of Debi Styner, Golden Eagle Properties. Based on information from California Regional Multiple Listing Service, Inc. as of #Date#. This information is for your personal, non-commercial use and may not be used for any purpose other than to identify prospective properties you may be interested in purchasing. Display of MLS data is usually deemed reliable but is NOT guaranteed accurate by the MLS. Buyers are responsible for verifying the accuracy of all information and should investigate the data themselves or retain appropriate professionals. Information from sources other than the Listing Agent may have been included in the MLS data. Unless otherwise specified in writing, Broker/Agent has not and will not verify any information obtained from other sources. The Broker/Agent providing the information contained herein may or may not have been the Listing and/or Selling Agent.
