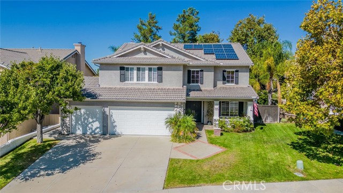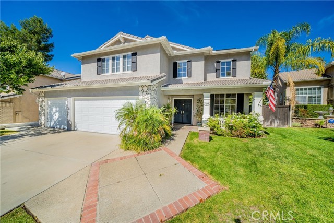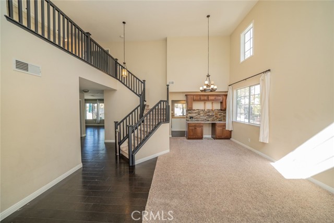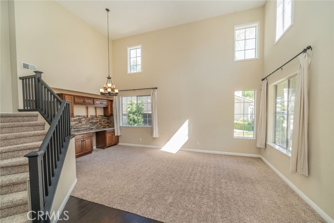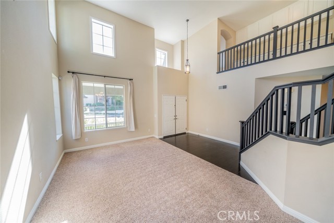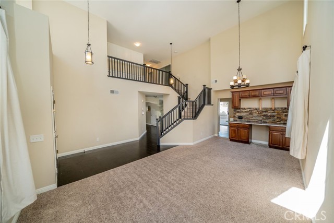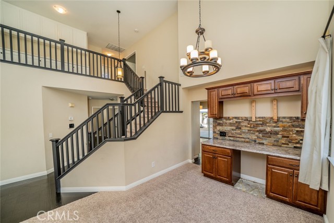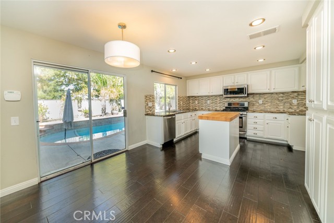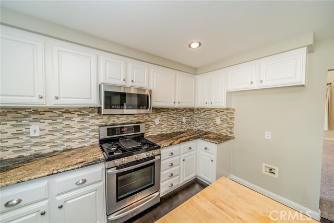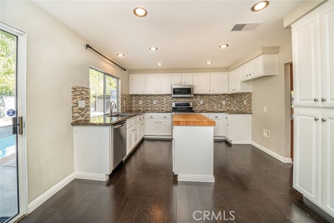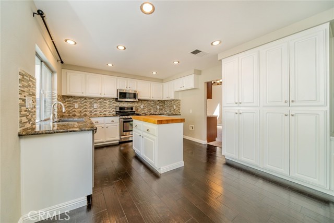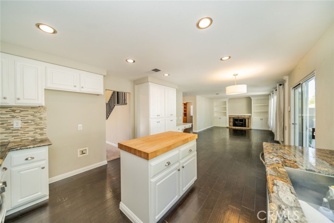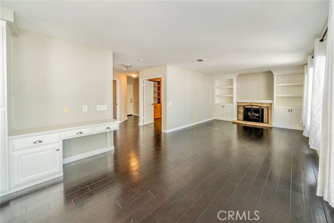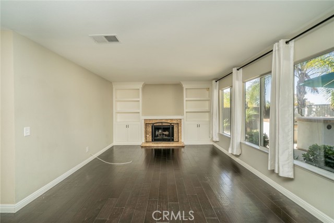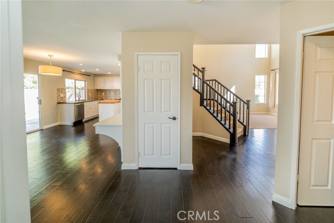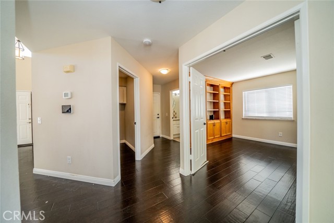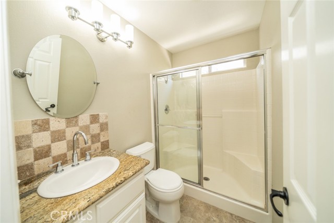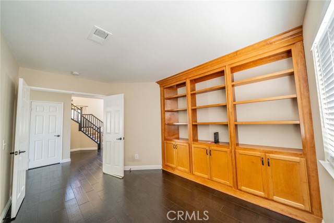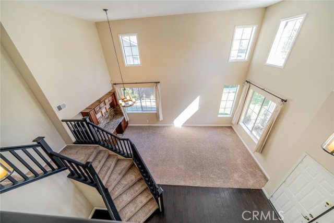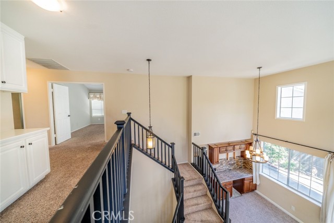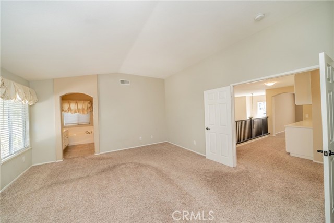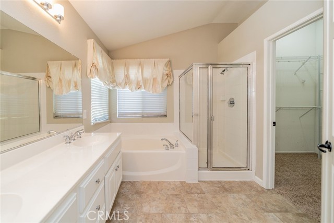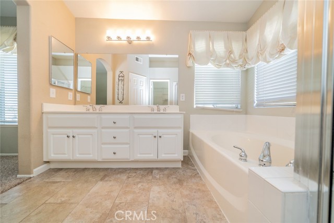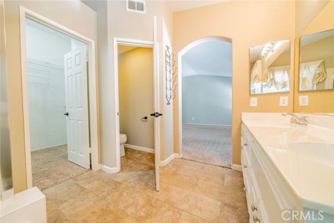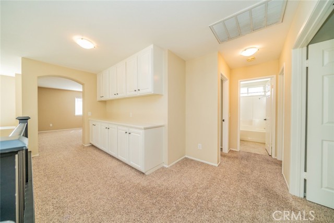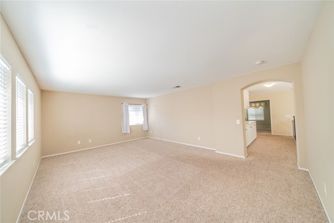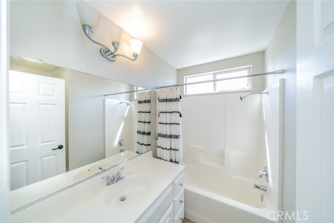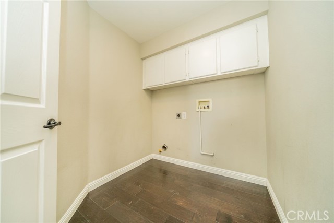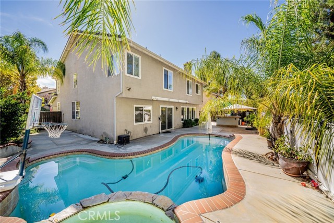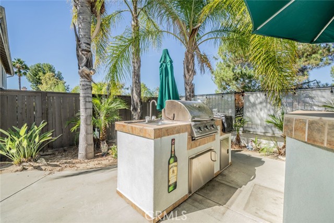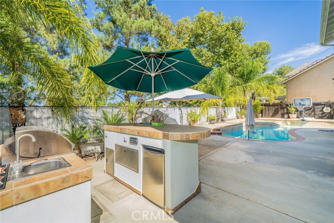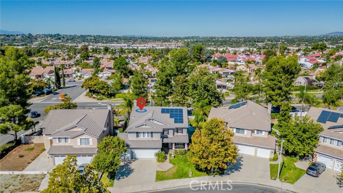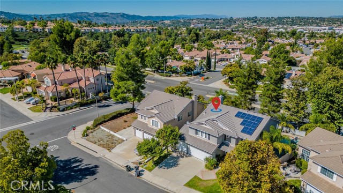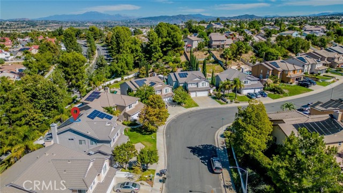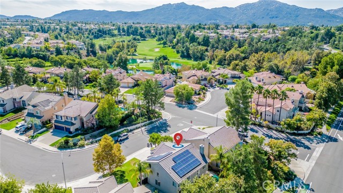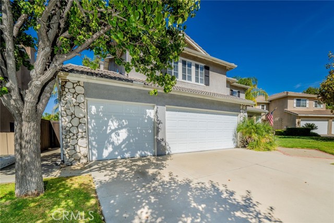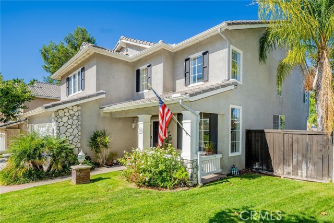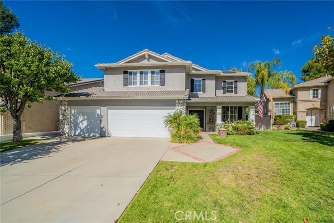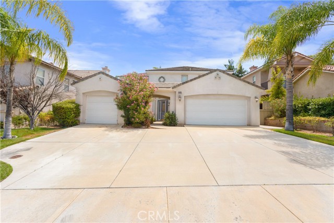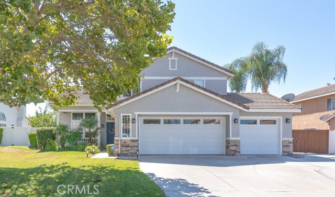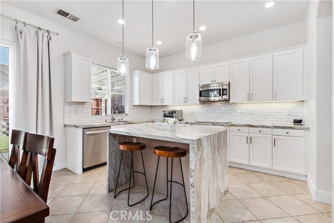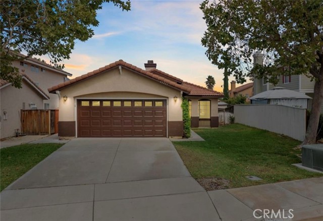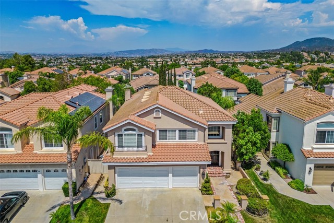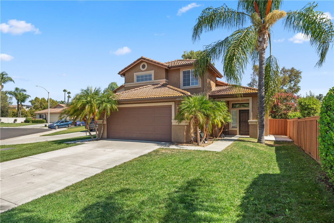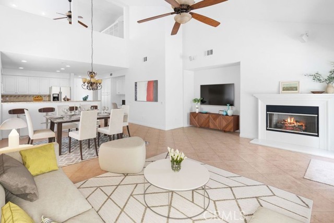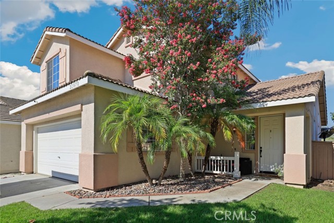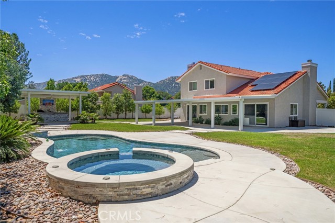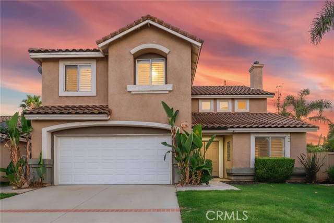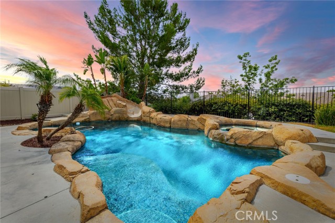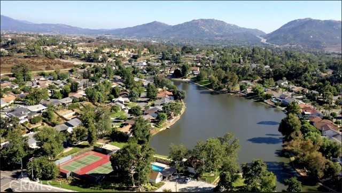32566 Hupa Drive
Temecula, CA 92592
Sold
BEAUTIFUL Vail Ranch POOL home in desirable South Temecula! Home has gorgeous curb appeal right from the start with lush landscaping, 3 car garage, double door entry, and adorable front porch. Entering inside you are met with lots of natural lighting, dark espresso hickory flooring, soaring cathedral ceilings and a formal living room/dining area with custom built in. It’s the perfect place for entertaining or relaxation with room for your wine refrigerator and flat screen TV. Adjoining gourmet kitchen features solid slab granite countertops and glass and travertine mosaic backsplash, custom maple butcher block island, and stainless steel appliances. Kitchen opens to a second living area with travertine fireplace and more custom built ins. Downstairs you will find a bedroom/office space with built in shelving and double door entry along with a full bathroom and a laundry room. Heading upstairs you will find your primary bedroom with en-suite master bathroom featuring double sinks, soaking tub, separate shower and large walk in closet. 2 additional guest bedrooms upstairs are well sized with a shared guest bathroom. Also upstairs you will find your huge bonus room which can have a multitude of uses including conversion to a 5th bedroom, movie room, game room and so much more. Stepping outside you will be the life of the party or can enjoy your own private oasis every day with your beautiful in ground POOL and SPA with waterfall feature and your built in BBQ and bar area featuring built in refrigerator. All this and located just minutes from wine country and Pechanga resort in award winning Great Oak School district. Priced to move! Hurry to this one, you don’t want to miss it!
PROPERTY INFORMATION
| MLS # | WS23195387 | Lot Size | 6,098 Sq. Ft. |
| HOA Fees | $0/Monthly | Property Type | Single Family Residence |
| Price | $ 749,000
Price Per SqFt: $ 303 |
DOM | 745 Days |
| Address | 32566 Hupa Drive | Type | Residential |
| City | Temecula | Sq.Ft. | 2,476 Sq. Ft. |
| Postal Code | 92592 | Garage | 3 |
| County | Riverside | Year Built | 1997 |
| Bed / Bath | 4 / 3 | Parking | 3 |
| Built In | 1997 | Status | Closed |
| Sold Date | 2023-11-07 |
INTERIOR FEATURES
| Has Laundry | Yes |
| Laundry Information | Individual Room |
| Has Fireplace | Yes |
| Fireplace Information | Living Room |
| Has Heating | Yes |
| Heating Information | Central |
| Room Information | Family Room, Kitchen, Laundry, Living Room, Primary Bathroom, Primary Bedroom, Separate Family Room, Walk-In Closet |
| Has Cooling | Yes |
| Cooling Information | Central Air |
| InteriorFeatures Information | Built-in Features, Recessed Lighting |
| EntryLocation | Ground |
| Entry Level | 1 |
| Bathroom Information | Double sinks in bath(s), Main Floor Full Bath, Upgraded |
| Main Level Bedrooms | 1 |
| Main Level Bathrooms | 1 |
EXTERIOR FEATURES
| Has Pool | Yes |
| Pool | Private, In Ground |
| Has Sprinklers | Yes |
WALKSCORE
MAP
MORTGAGE CALCULATOR
- Principal & Interest:
- Property Tax: $799
- Home Insurance:$119
- HOA Fees:$0
- Mortgage Insurance:
PRICE HISTORY
| Date | Event | Price |
| 11/07/2023 | Sold | $727,000 |
| 11/01/2023 | Pending | $749,000 |

Topfind Realty
REALTOR®
(844)-333-8033
Questions? Contact today.
Interested in buying or selling a home similar to 32566 Hupa Drive?
Temecula Similar Properties
Listing provided courtesy of KALYNN BROWN, Wedgewood Homes Realty. Based on information from California Regional Multiple Listing Service, Inc. as of #Date#. This information is for your personal, non-commercial use and may not be used for any purpose other than to identify prospective properties you may be interested in purchasing. Display of MLS data is usually deemed reliable but is NOT guaranteed accurate by the MLS. Buyers are responsible for verifying the accuracy of all information and should investigate the data themselves or retain appropriate professionals. Information from sources other than the Listing Agent may have been included in the MLS data. Unless otherwise specified in writing, Broker/Agent has not and will not verify any information obtained from other sources. The Broker/Agent providing the information contained herein may or may not have been the Listing and/or Selling Agent.
