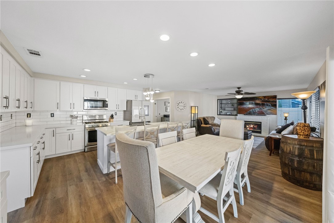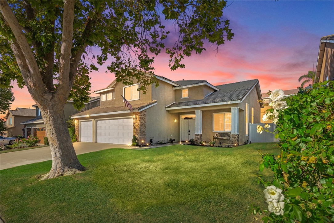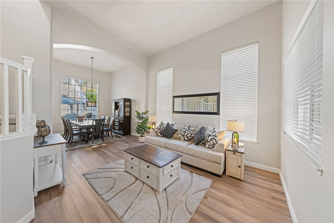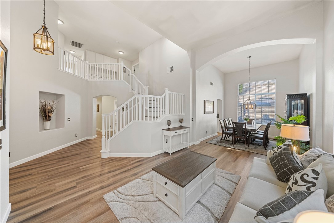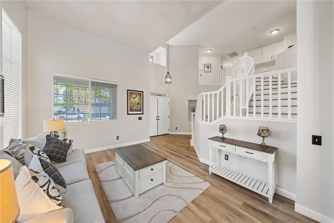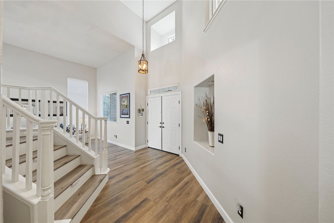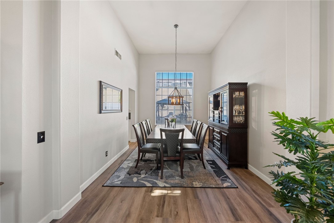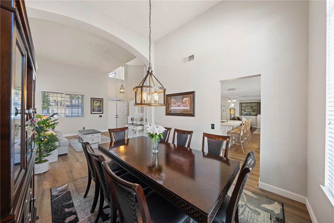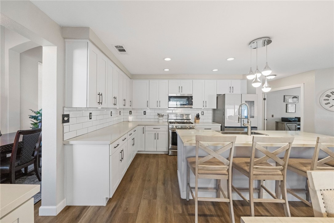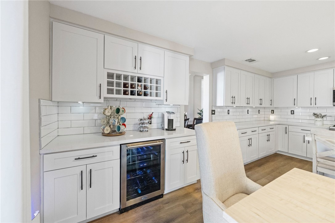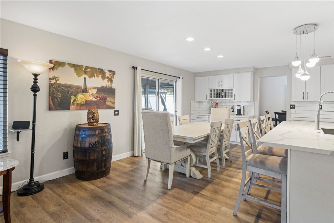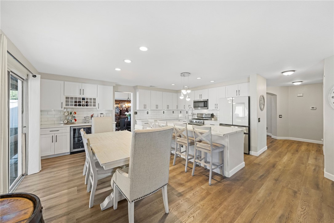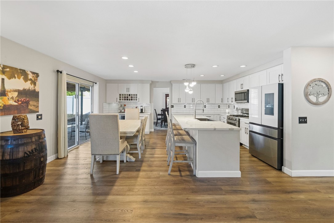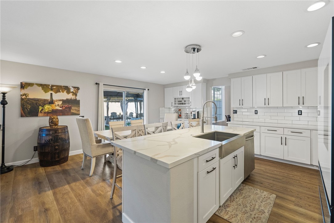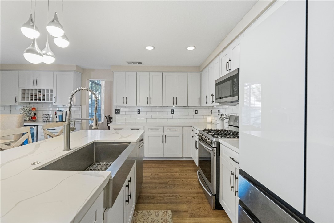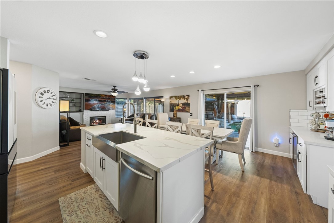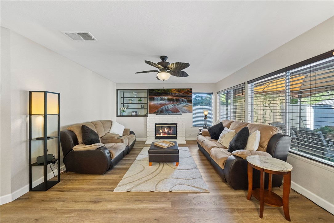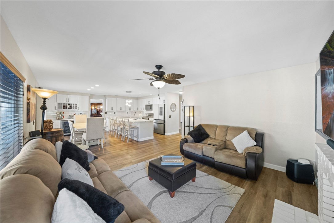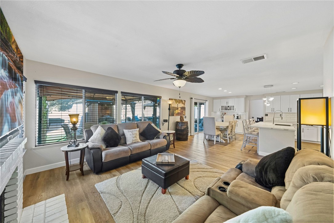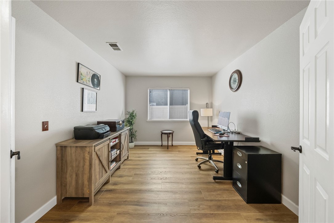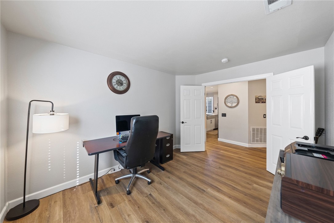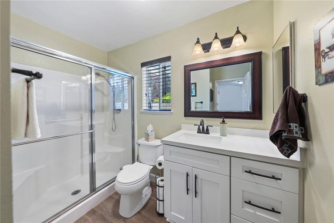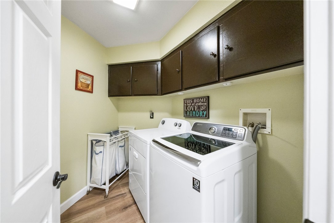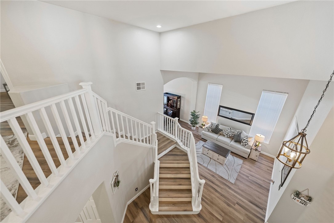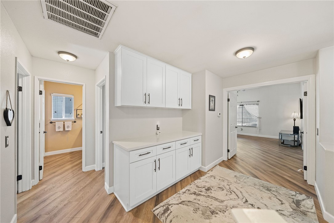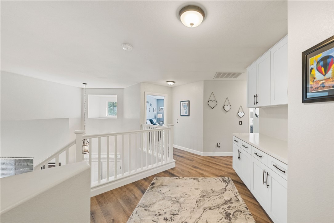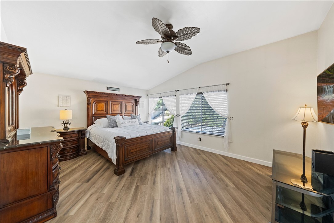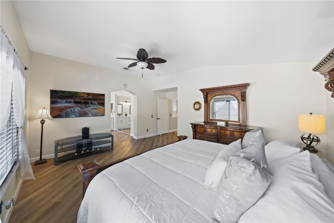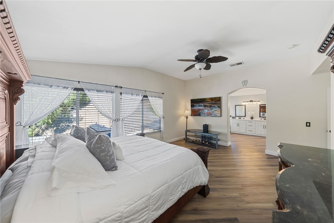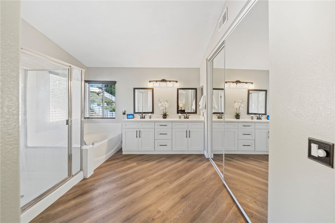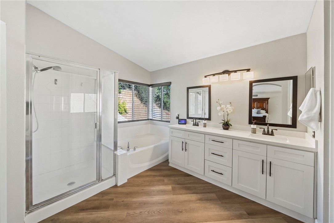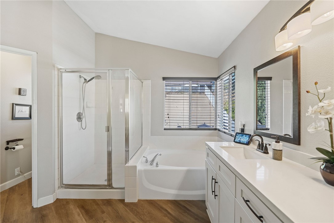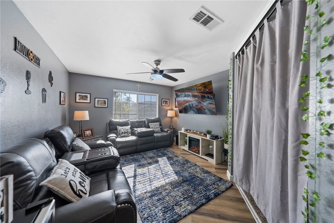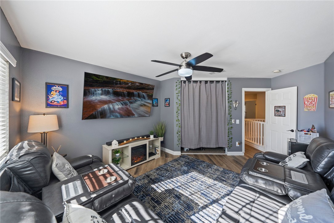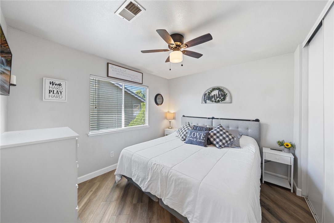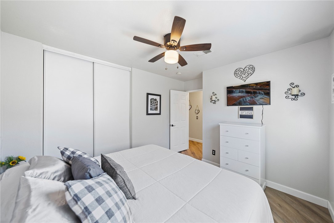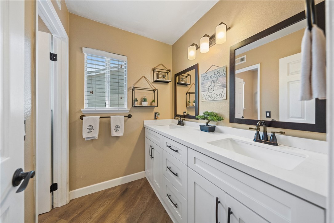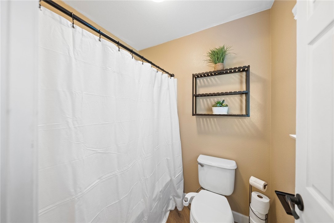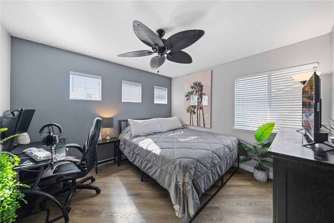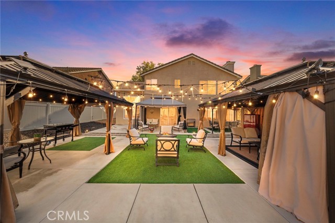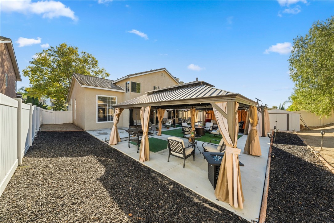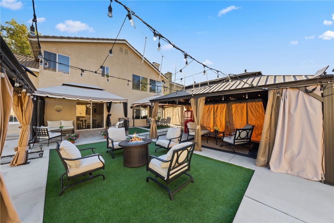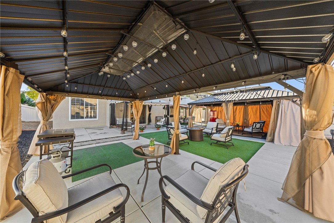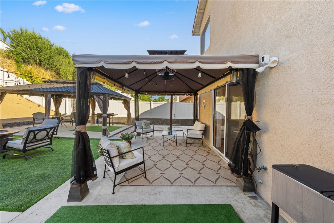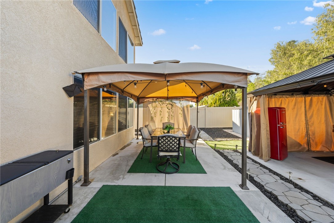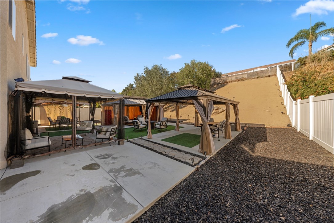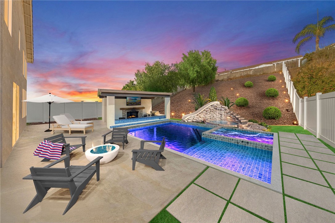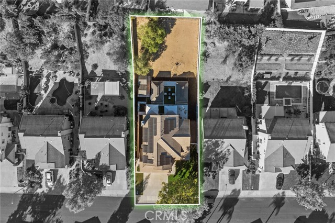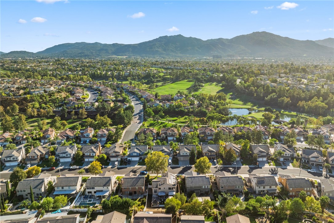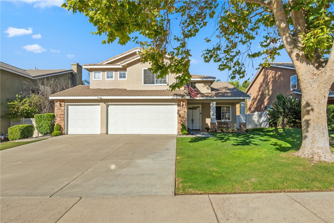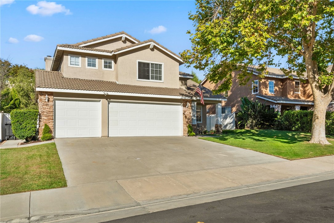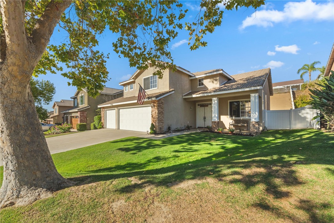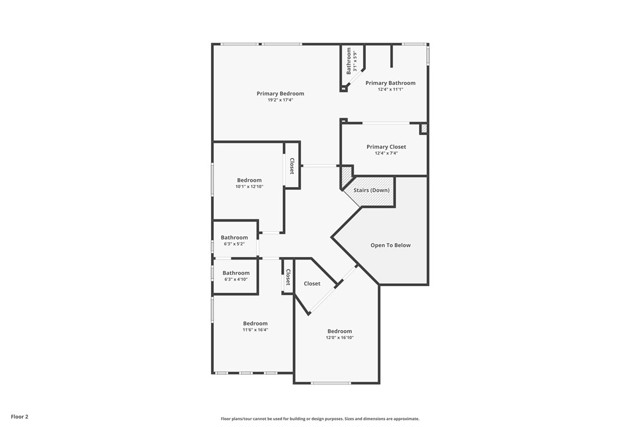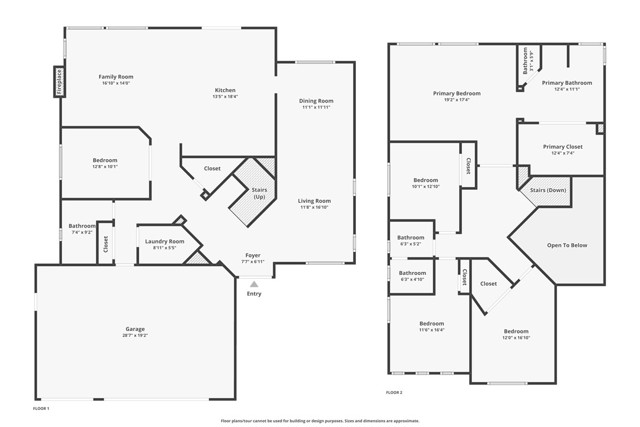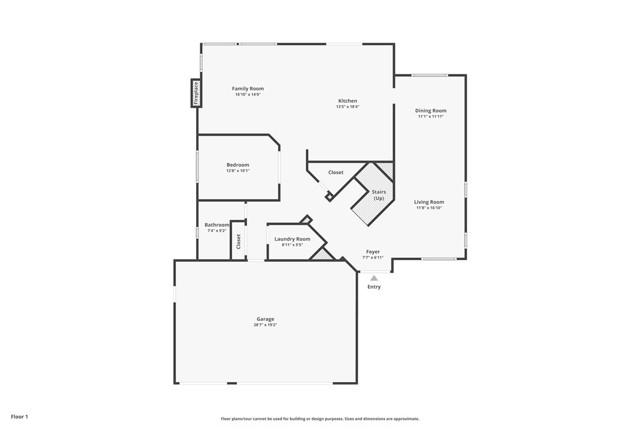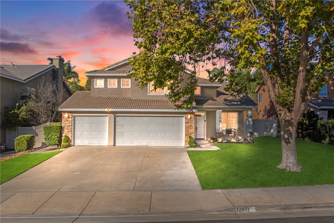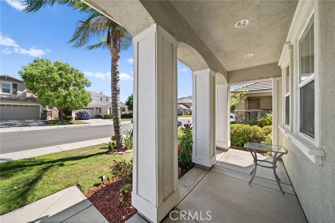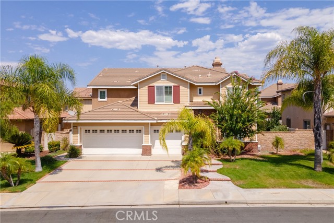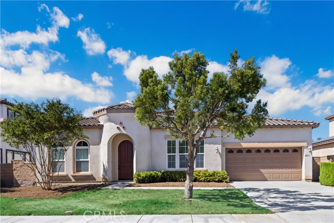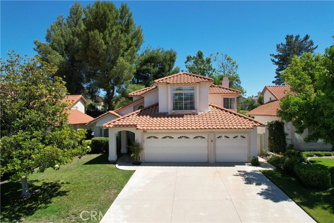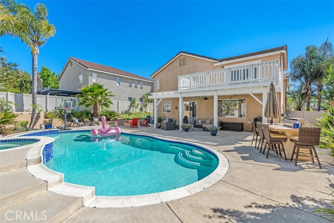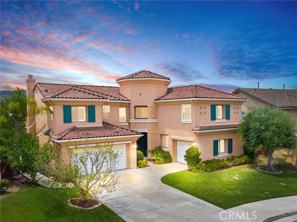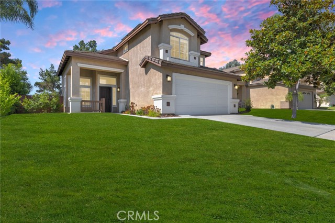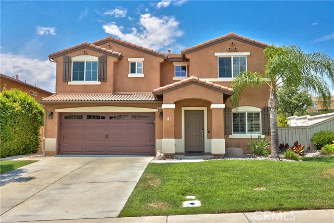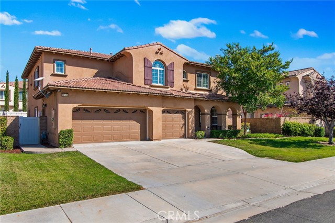32692 Hupa Drive
Temecula, CA 92592
THIS HOME IS MOVE-IN READY!! HIGHLY UPGRADED + SOLAR!!! Perfect for ENTERTAINING!! This Vail Ranch home exudes curb appeal and draws you in at first glance. A covered front porch sets the tone for the beautiful interior upgrades and two-story ceilings above the entry and formal spaces welcome you as you step inside. The designer kitchen boasts upgrades such as white quartz countertops, a white subway tile backsplash, stainless steel appliances, a built-in trash can, a large island with barstool seating, white cabinetry with soft close cupboards and drawers, and a custom wine/coffee bar with built-in wine fridge and storage. The kitchen is open to the dining room and family room which features a cozy white brick detailed fireplace accented by built-in shelving. The main floor additionally offers a den with double door entry, which can easily be utilized as a 5th bedroom, and provides easy access to a 3/4 bathroom. Making your way up the stairs you’ll find double doors leading to the primary suite offering great backyard views, vaulted ceilings, a large mirrored walk-in closet, a separate tub & shower, and dual sinks. The upstairs also features three secondary bedrooms and a full bathroom with dual sinks. The backyard does not disappoint! Accented with multiple covered sitting areas appointed with lighting and privacy curtains. Conveniently located near shopping, dining, distinguished schools including Great Oak High School, and a short drive to Temecula Wine Country, entertainment venues, Old Town Temecula, and more! This is a home you don’t want to miss, schedule your private tour today!
PROPERTY INFORMATION
| MLS # | SW24219212 | Lot Size | 10,890 Sq. Ft. |
| HOA Fees | $0/Monthly | Property Type | Single Family Residence |
| Price | $ 880,000
Price Per SqFt: $ 333 |
DOM | 379 Days |
| Address | 32692 Hupa Drive | Type | Residential |
| City | Temecula | Sq.Ft. | 2,644 Sq. Ft. |
| Postal Code | 92592 | Garage | 3 |
| County | Riverside | Year Built | 1997 |
| Bed / Bath | 5 / 2 | Parking | 3 |
| Built In | 1997 | Status | Active |
INTERIOR FEATURES
| Has Laundry | Yes |
| Laundry Information | Gas Dryer Hookup, Individual Room, Inside, Washer Hookup |
| Has Fireplace | Yes |
| Fireplace Information | Family Room |
| Has Appliances | Yes |
| Kitchen Appliances | Dishwasher, Disposal, Gas Oven, Gas Range, Gas Water Heater, Microwave, Water Heater |
| Kitchen Information | Built-in Trash/Recycling, Kitchen Island, Kitchen Open to Family Room, Remodeled Kitchen, Self-closing cabinet doors, Self-closing drawers |
| Kitchen Area | Area, Breakfast Counter / Bar, Dining Room, In Kitchen |
| Has Heating | Yes |
| Heating Information | Central |
| Room Information | Entry, Family Room, Kitchen, Laundry, Living Room, Main Floor Bedroom, Primary Bathroom, Primary Bedroom, Separate Family Room, Walk-In Closet |
| Has Cooling | Yes |
| Cooling Information | Central Air |
| Flooring Information | Vinyl |
| InteriorFeatures Information | Built-in Features, Cathedral Ceiling(s), Ceiling Fan(s), Dry Bar, Quartz Counters, Recessed Lighting, Storage |
| DoorFeatures | Double Door Entry, Mirror Closet Door(s), Sliding Doors |
| EntryLocation | front |
| Entry Level | 1 |
| Has Spa | No |
| SpaDescription | None |
| WindowFeatures | Blinds, Screens |
| SecuritySafety | Smoke Detector(s) |
| Bathroom Information | Shower, Shower in Tub, Closet in bathroom, Double sinks in bath(s), Double Sinks in Primary Bath, Linen Closet/Storage, Main Floor Full Bath, Privacy toilet door, Remodeled, Separate tub and shower, Soaking Tub |
| Main Level Bedrooms | 1 |
| Main Level Bathrooms | 1 |
EXTERIOR FEATURES
| ExteriorFeatures | Lighting |
| Has Pool | No |
| Pool | None |
| Has Patio | Yes |
| Patio | Concrete, Covered, Patio, Porch, Front Porch |
| Has Fence | Yes |
| Fencing | Vinyl, Wrought Iron |
| Has Sprinklers | Yes |
WALKSCORE
MAP
MORTGAGE CALCULATOR
- Principal & Interest:
- Property Tax: $939
- Home Insurance:$119
- HOA Fees:$0
- Mortgage Insurance:
PRICE HISTORY
| Date | Event | Price |
| 10/24/2024 | Listed | $880,000 |

Topfind Realty
REALTOR®
(844)-333-8033
Questions? Contact today.
Use a Topfind agent and receive a cash rebate of up to $8,800
Temecula Similar Properties
Listing provided courtesy of Ashley Cooper, First Team Real Estate. Based on information from California Regional Multiple Listing Service, Inc. as of #Date#. This information is for your personal, non-commercial use and may not be used for any purpose other than to identify prospective properties you may be interested in purchasing. Display of MLS data is usually deemed reliable but is NOT guaranteed accurate by the MLS. Buyers are responsible for verifying the accuracy of all information and should investigate the data themselves or retain appropriate professionals. Information from sources other than the Listing Agent may have been included in the MLS data. Unless otherwise specified in writing, Broker/Agent has not and will not verify any information obtained from other sources. The Broker/Agent providing the information contained herein may or may not have been the Listing and/or Selling Agent.
