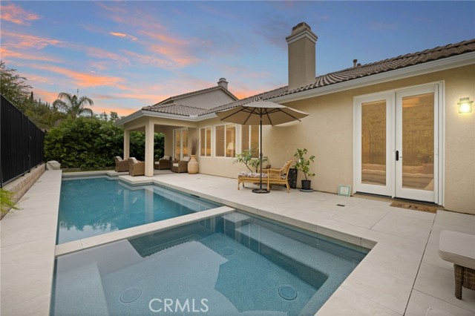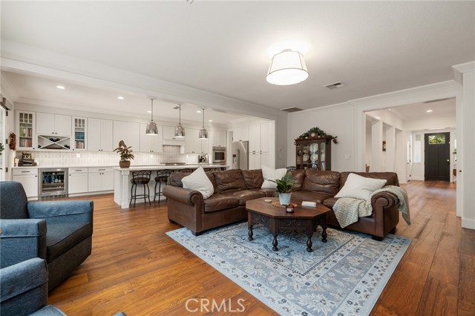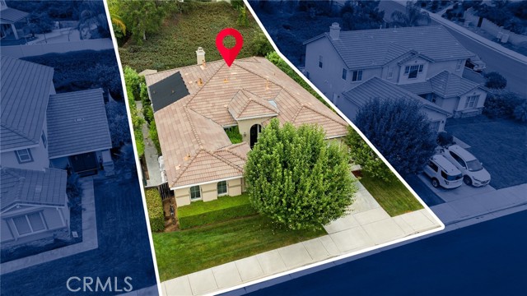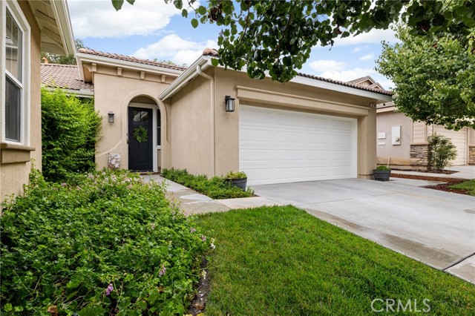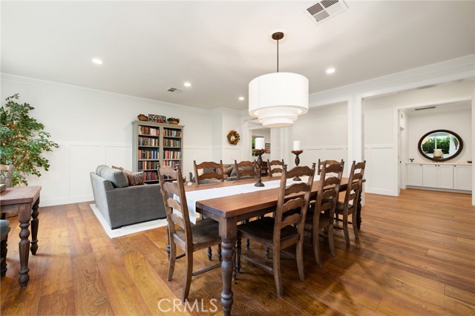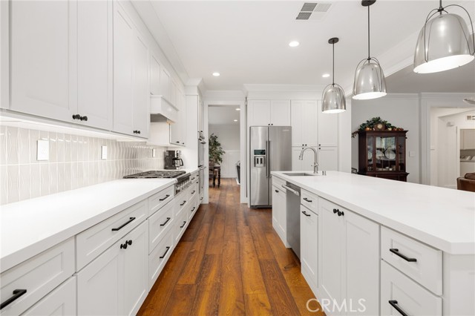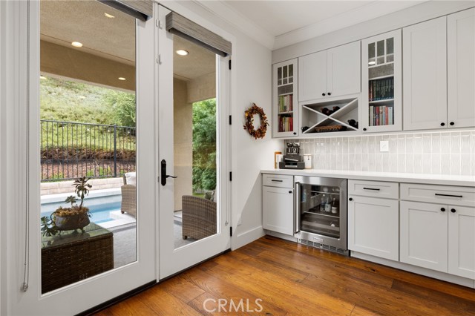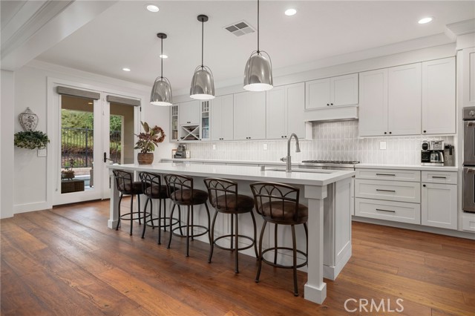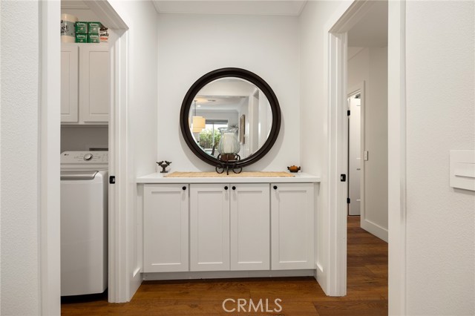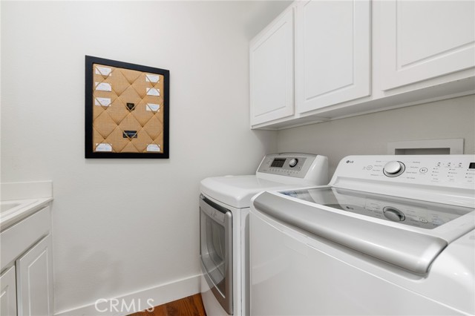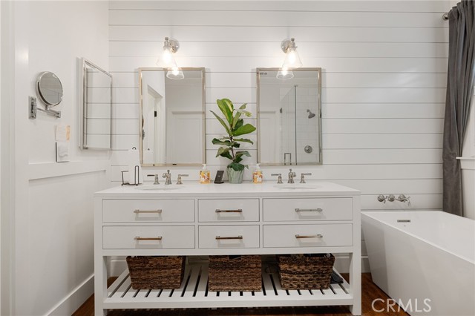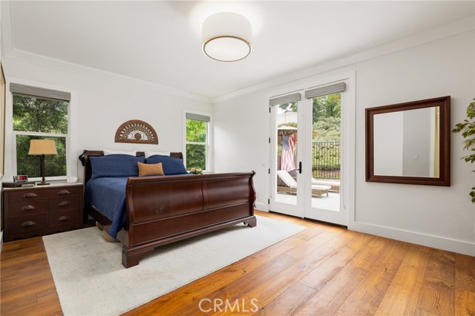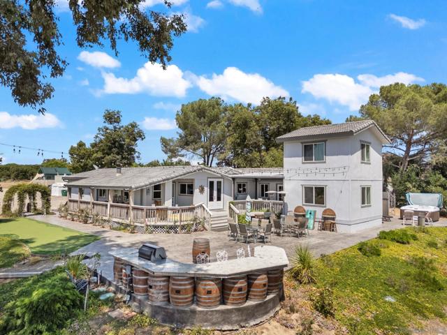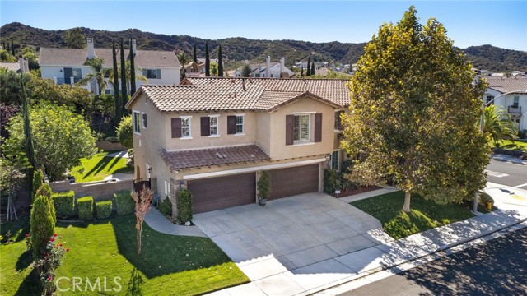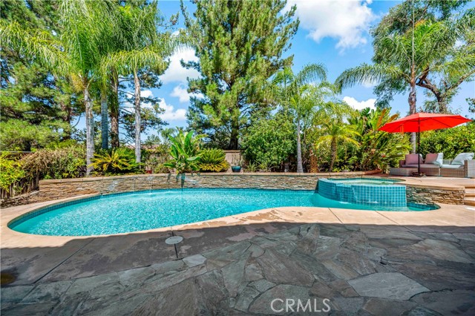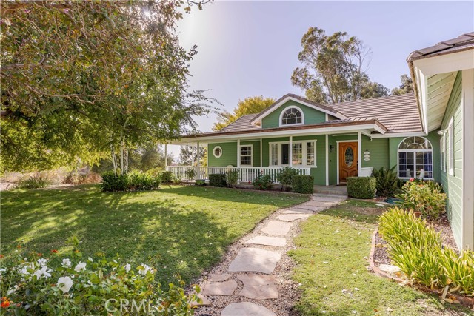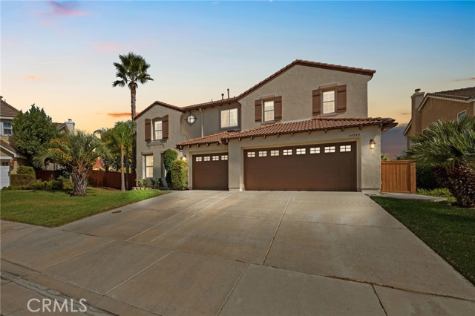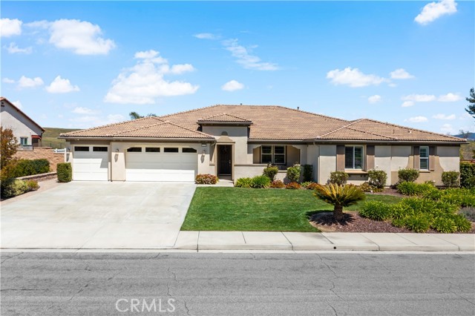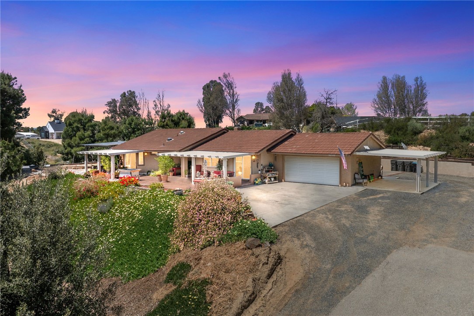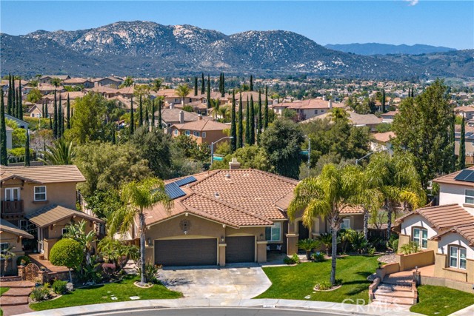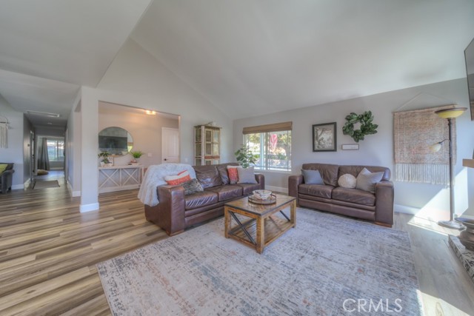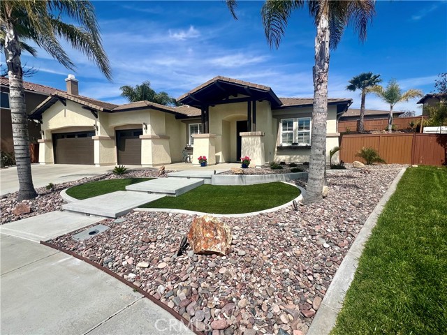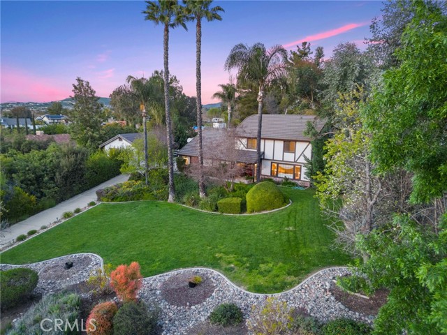32798 Stonefield Lane
Temecula, CA 92592
An unparalleled residence poised to deliver the lifestyle you've been dreaming of awaits you in this highly upgraded single story featuring a pool, casita and high-end finishes throughout. Remodeled in 2020, this Ranch style property offers luxury living in the prestigious community of Crowne Hill, in Temecula. This home features an attached casita, expanding the total living space to 2,825 sqft. which provides a secluded retreat for work or guests, with its own private entrance including a separate AC zone, an en-suite bath with a single vanity and a walk-in shower. Upon entering the main home, you are greeted by tall ceilings, real wood floors, crown molding, wood finishings on all doorways and windows, custom paint, high baseboards, recessed lighting on high end dimmers, custom chandeliers, and cloth window coverings throughout both the main home and casita. Also featured are two spacious secondary bedrooms, one with a shiplap accent wall and the other with tons of natural light. They share a separate living area perfect for entertaining or converting into a 5th bedroom as well as an upgraded bath with a dual vanity and a real tile shower/tub combo. The open floor plan offers a living and dining area bathed in natural light from large windows, wood accented walls and a high-end chandelier statement piece. The large Great Room is appointed with a black herringbone tiled gas fireplace and opens to the chef’s kitchen. The kitchen is finished with quartz counters, tile backsplash, Thermador appliances including a 6-burner stove, double oven, ceiling height white cabinets with black hardware, creative storage options, pantry, wine fridge and custom pendant lighting. The laundry offers storage, and a wash sink across from the primary bedroom. The suite offers the same upgrades as well as a private entrance to the yard and an attached bath upgraded with a shiplap wall, free standing tub, custom tile shower with frameless glass, and a large walk-in closet featuring custom built-ins. The 10,000 sqft oasis offers a CA room, new ceramic tile leading the way to the salt water, pebble tech lap pool, an oversized Jacuzzi and side yards landscaped with artificial turf, mature trees and tons of privacy with no rear neighbors. The home also features a 2-car garage, a new water heater and instant hot water heater, new AC with 4 zones, new irrigation system, and 2 pool pumps. The community is part of the Temecula Valley SD, and within minutes to the wineries and shopping.
PROPERTY INFORMATION
| MLS # | SW24188851 | Lot Size | 10,019 Sq. Ft. |
| HOA Fees | $90/Monthly | Property Type | Single Family Residence |
| Price | $ 1,199,000
Price Per SqFt: $ 424 |
DOM | 335 Days |
| Address | 32798 Stonefield Lane | Type | Residential |
| City | Temecula | Sq.Ft. | 2,825 Sq. Ft. |
| Postal Code | 92592 | Garage | 2 |
| County | Riverside | Year Built | 2004 |
| Bed / Bath | 4 / 3 | Parking | 2 |
| Built In | 2004 | Status | Active |
INTERIOR FEATURES
| Has Laundry | Yes |
| Laundry Information | Dryer Included, Individual Room, Inside, Washer Included |
| Has Fireplace | Yes |
| Fireplace Information | Family Room, Gas, Decorative, Great Room |
| Has Appliances | Yes |
| Kitchen Appliances | 6 Burner Stove, Dishwasher, Double Oven, ENERGY STAR Qualified Appliances, ENERGY STAR Qualified Water Heater, Disposal, Gas & Electric Range, Gas Cooktop, High Efficiency Water Heater, Hot Water Circulator, Instant Hot Water, Microwave, Range Hood, Refrigerator, Self Cleaning Oven, Water Heater, Water Line to Refrigerator |
| Kitchen Information | Kitchen Island, Kitchen Open to Family Room, Pots & Pan Drawers, Quartz Counters, Remodeled Kitchen, Self-closing cabinet doors, Self-closing drawers |
| Kitchen Area | Area, Breakfast Counter / Bar, In Kitchen, In Living Room, Separated |
| Has Heating | Yes |
| Heating Information | Central, Fireplace(s), Zoned |
| Room Information | All Bedrooms Down, Bonus Room, Center Hall, Den, Entry, Family Room, Game Room, Great Room, Guest/Maid's Quarters, Kitchen, Laundry, Living Room, Loft, Main Floor Bedroom, Main Floor Primary Bedroom, Primary Bathroom, Primary Bedroom, Primary Suite, Office, Retreat, Separate Family Room, Two Primaries, Walk-In Closet |
| Has Cooling | Yes |
| Cooling Information | Central Air, Zoned |
| Flooring Information | Wood |
| InteriorFeatures Information | Built-in Features, Crown Molding, High Ceilings, In-Law Floorplan, Open Floorplan, Pantry, Quartz Counters, Recessed Lighting, Storage, Wainscoting, Wood Product Walls |
| DoorFeatures | French Doors, Panel Doors |
| EntryLocation | 1 |
| Entry Level | 1 |
| Has Spa | Yes |
| SpaDescription | Private, In Ground, Solar Heated |
| WindowFeatures | Custom Covering, Screens |
| Bathroom Information | Bathtub, Shower, Shower in Tub, Closet in bathroom, Double sinks in bath(s), Double Sinks in Primary Bath, Exhaust fan(s), Linen Closet/Storage, Main Floor Full Bath, Privacy toilet door, Quartz Counters, Remodeled, Separate tub and shower, Soaking Tub, Upgraded, Walk-in shower |
| Main Level Bedrooms | 4 |
| Main Level Bathrooms | 3 |
EXTERIOR FEATURES
| ExteriorFeatures | Lighting |
| Has Pool | Yes |
| Pool | Private, Gas Heat, In Ground, Pebble, Salt Water |
| Has Patio | Yes |
| Patio | Covered, Patio, Patio Open, Tile |
| Has Fence | Yes |
| Fencing | Wrought Iron |
WALKSCORE
MAP
MORTGAGE CALCULATOR
- Principal & Interest:
- Property Tax: $1,279
- Home Insurance:$119
- HOA Fees:$90
- Mortgage Insurance:
PRICE HISTORY
| Date | Event | Price |
| 09/18/2024 | Listed | $1,199,000 |

Topfind Realty
REALTOR®
(844)-333-8033
Questions? Contact today.
Use a Topfind agent and receive a cash rebate of up to $11,990
Temecula Similar Properties
Listing provided courtesy of Jordona Hertz, The Hertz Group. Based on information from California Regional Multiple Listing Service, Inc. as of #Date#. This information is for your personal, non-commercial use and may not be used for any purpose other than to identify prospective properties you may be interested in purchasing. Display of MLS data is usually deemed reliable but is NOT guaranteed accurate by the MLS. Buyers are responsible for verifying the accuracy of all information and should investigate the data themselves or retain appropriate professionals. Information from sources other than the Listing Agent may have been included in the MLS data. Unless otherwise specified in writing, Broker/Agent has not and will not verify any information obtained from other sources. The Broker/Agent providing the information contained herein may or may not have been the Listing and/or Selling Agent.
