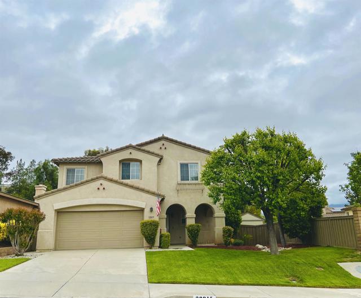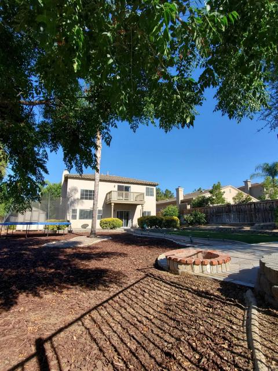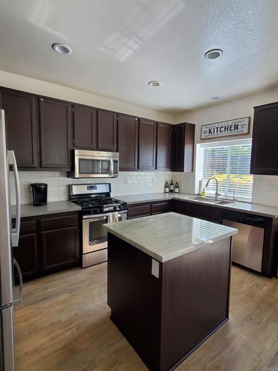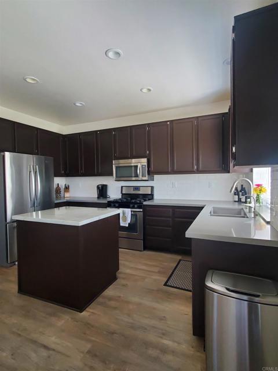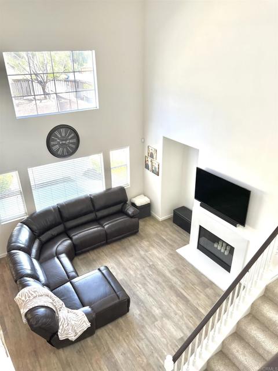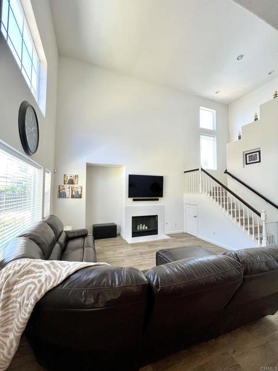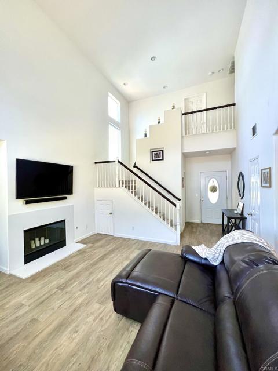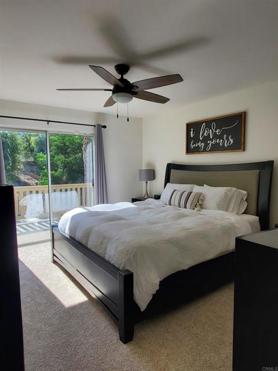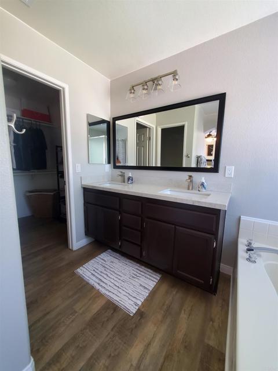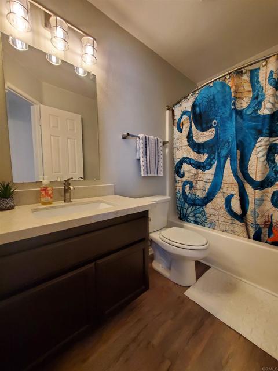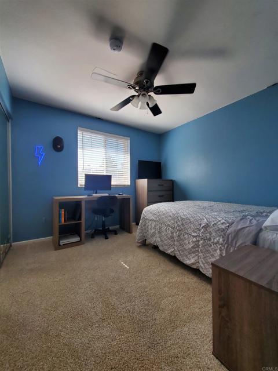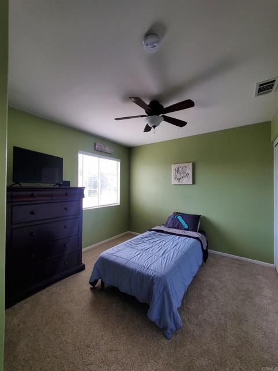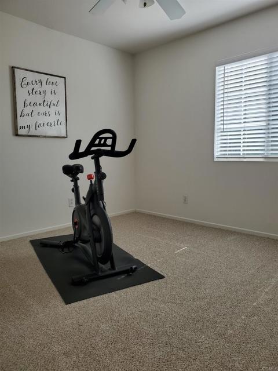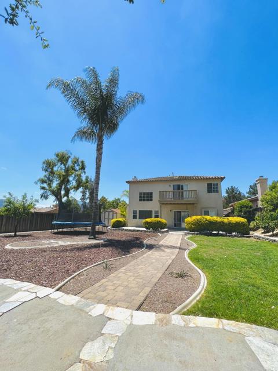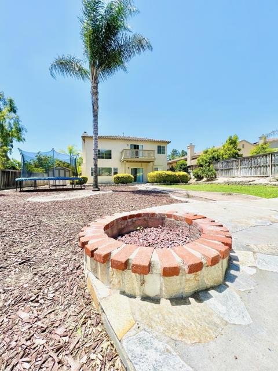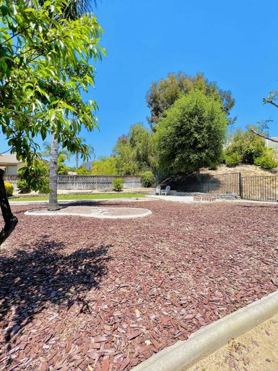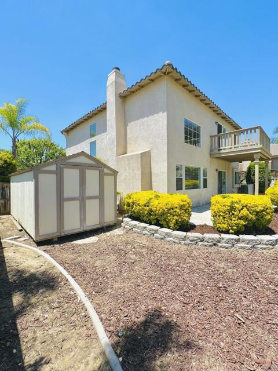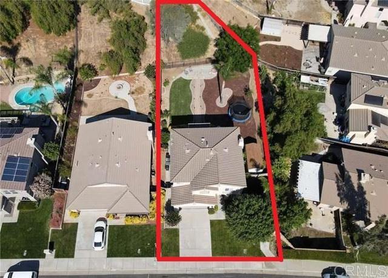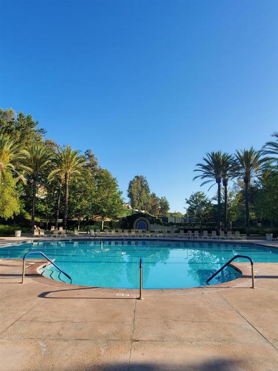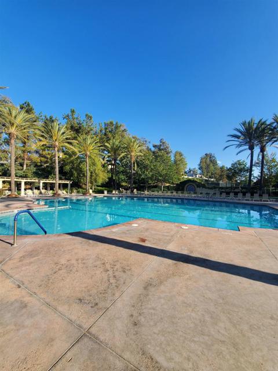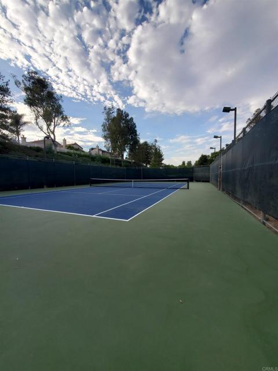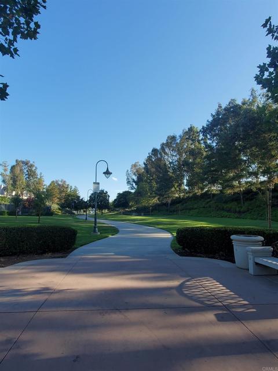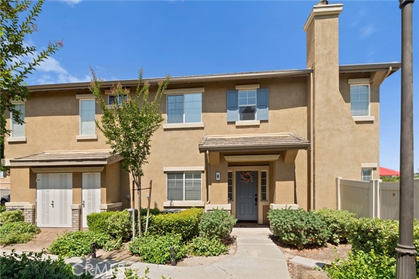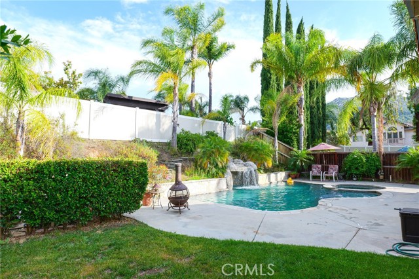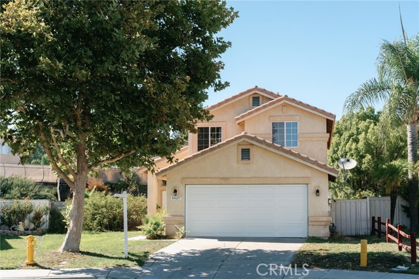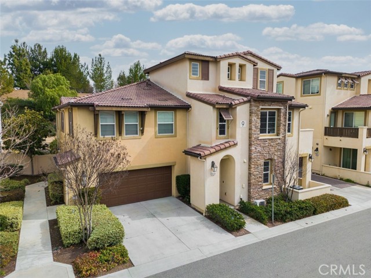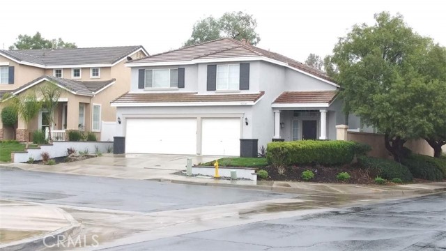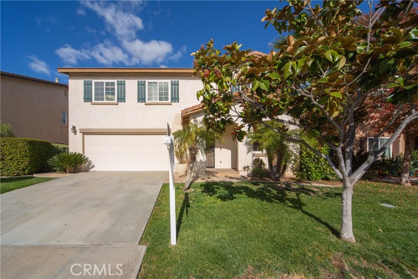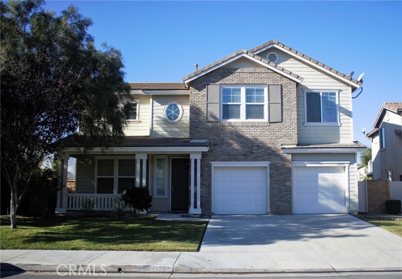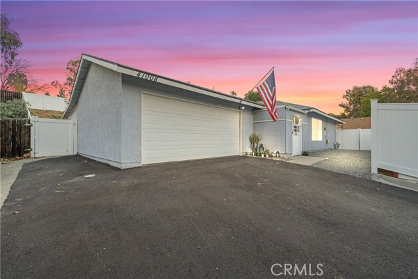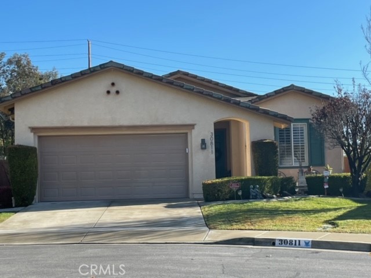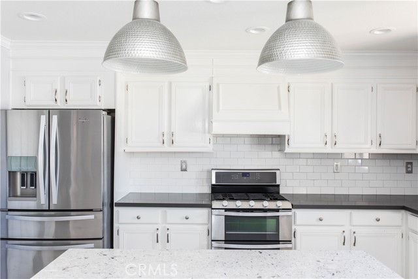32815 Caserta Drive
Temecula, CA 92592
Sold
THE ONE YOU HAVE BEEN WAITING FOR IS HERE*LOW TAXES*LOW HOA FEES*HUGE LOT*UPDATED & MOVE IN READY! Located in a cul-de-sac, this beautiful, light filled home has been updated with new vinyl plank floors, newer carpet, Caesarstone quartz counters, custom fireplace surround, newer upgraded energy efficient HVAC system. Private lot with fruit and shade trees with room for pool and/or ADU. Award winning schools, walk to elementary. Community features multiple pools, clubhouse, gym, tennis, walking trails, one of the parks is right on the street with playground and room to play baseball, football, soccer to your heart's content. No neighbors behind, views of mountains from balcony at master bedroom. Off of the first Temecula exit for easier commute to San Diego. You will not be disappointed in this home or community, must see, won't last!
PROPERTY INFORMATION
| MLS # | NDP2303501 | Lot Size | 9,583 Sq. Ft. |
| HOA Fees | $108/Monthly | Property Type | Single Family Residence |
| Price | $ 629,900
Price Per SqFt: $ 405 |
DOM | 831 Days |
| Address | 32815 Caserta Drive | Type | Residential |
| City | Temecula | Sq.Ft. | 1,556 Sq. Ft. |
| Postal Code | 92592 | Garage | 2 |
| County | Riverside | Year Built | 2000 |
| Bed / Bath | 4 / 2.5 | Parking | 6 |
| Built In | 2000 | Status | Closed |
| Sold Date | 2023-06-05 |
INTERIOR FEATURES
| Has Laundry | Yes |
| Laundry Information | Dryer Included, Electric Dryer Hookup, Individual Room, Inside, Washer Hookup, Washer Included, Gas Dryer Hookup |
| Has Fireplace | Yes |
| Fireplace Information | Family Room |
| Has Appliances | Yes |
| Kitchen Appliances | Dishwasher, Free-Standing Range, Disposal, Gas Oven, Gas Range, Gas Water Heater, Microwave, Range Hood, Refrigerator, Water Heater, Water Line to Refrigerator, Water Purifier |
| Kitchen Information | Kitchen Open to Family Room, Kitchen Island, Quartz Counters, Remodeled Kitchen |
| Has Heating | Yes |
| Heating Information | Central, Natural Gas |
| Room Information | All Bedrooms Up, Family Room, Kitchen, Laundry |
| Has Cooling | Yes |
| Cooling Information | Central Air |
| Flooring Information | Laminate |
| InteriorFeatures Information | Balcony, Ceiling Fan(s), High Ceilings, Open Floorplan |
| EntryLocation | Front Door |
| Entry Level | 1 |
| Has Spa | No |
| SecuritySafety | Carbon Monoxide Detector(s), Smoke Detector(s) |
| Bathroom Information | Double sinks in bath(s), Double Sinks In Master Bath, Exhaust fan(s), Privacy toilet door, Separate tub and shower, Soaking Tub, Vanity area, Bathtub, Closet in bathroom |
| Main Level Bedrooms | 0 |
| Main Level Bathrooms | 1 |
EXTERIOR FEATURES
| FoundationDetails | Concrete Perimeter |
| Roof | Concrete, Tile |
| Has Pool | No |
| Pool | Community |
| Has Patio | Yes |
| Patio | Covered, Slab |
| Has Fence | Yes |
| Fencing | Wood |
| Has Sprinklers | No |
WALKSCORE
MAP
MORTGAGE CALCULATOR
- Principal & Interest:
- Property Tax: $672
- Home Insurance:$119
- HOA Fees:$108
- Mortgage Insurance:
PRICE HISTORY
| Date | Event | Price |
| 05/10/2023 | Listed | $629,900 |

Topfind Realty
REALTOR®
(844)-333-8033
Questions? Contact today.
Interested in buying or selling a home similar to 32815 Caserta Drive?
Temecula Similar Properties
Listing provided courtesy of Deborah Simon, RE/MAX Connections. Based on information from California Regional Multiple Listing Service, Inc. as of #Date#. This information is for your personal, non-commercial use and may not be used for any purpose other than to identify prospective properties you may be interested in purchasing. Display of MLS data is usually deemed reliable but is NOT guaranteed accurate by the MLS. Buyers are responsible for verifying the accuracy of all information and should investigate the data themselves or retain appropriate professionals. Information from sources other than the Listing Agent may have been included in the MLS data. Unless otherwise specified in writing, Broker/Agent has not and will not verify any information obtained from other sources. The Broker/Agent providing the information contained herein may or may not have been the Listing and/or Selling Agent.
