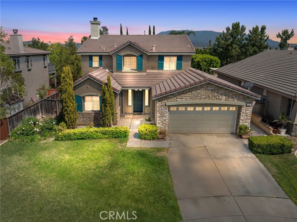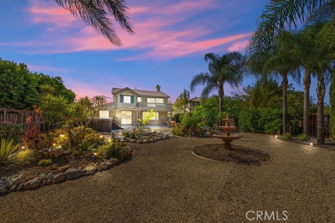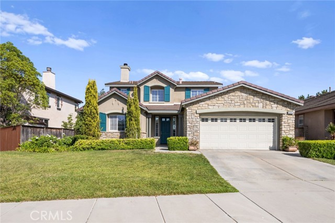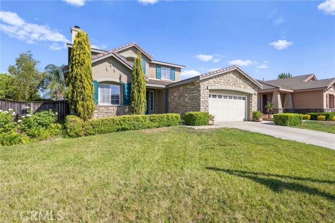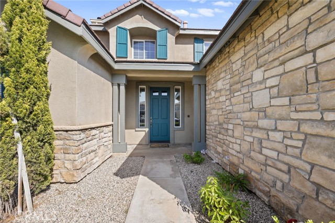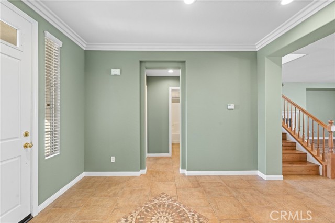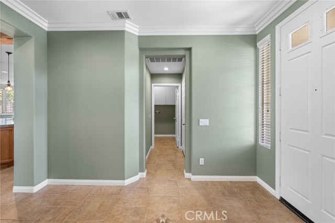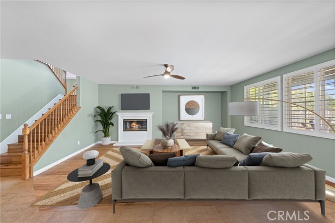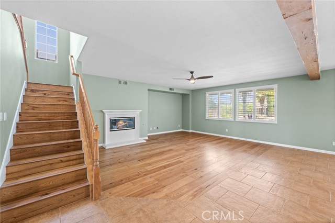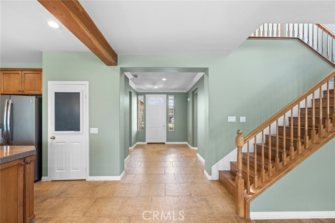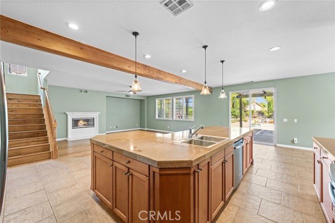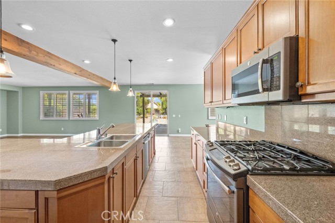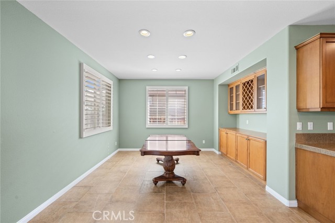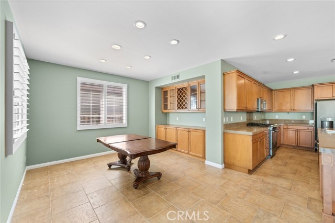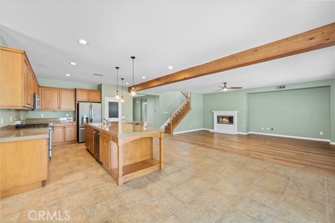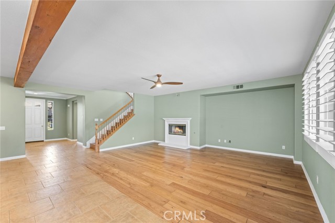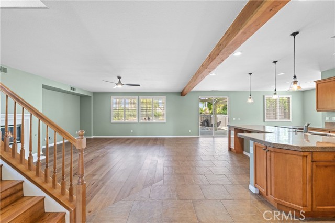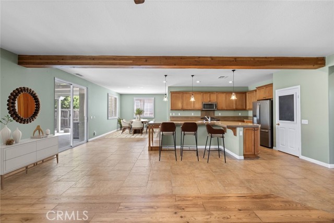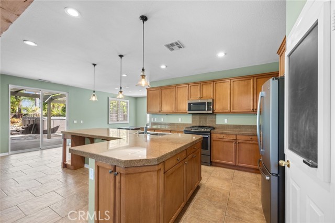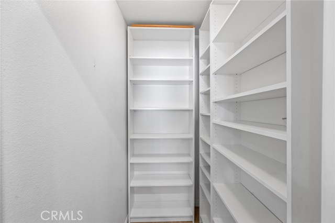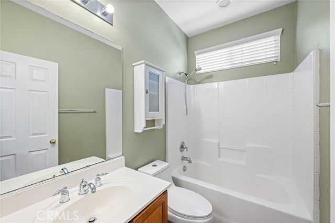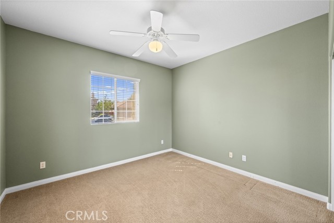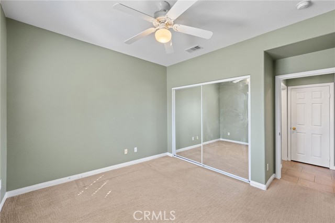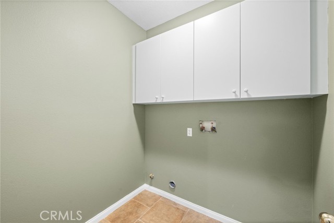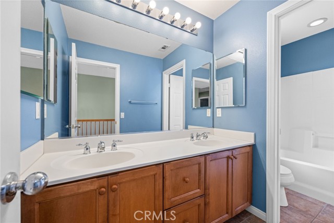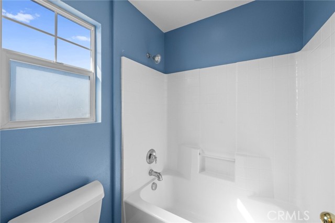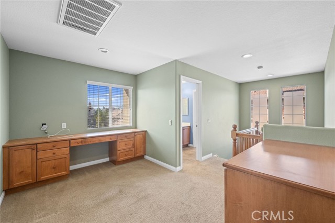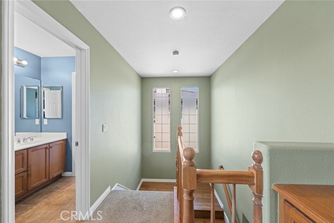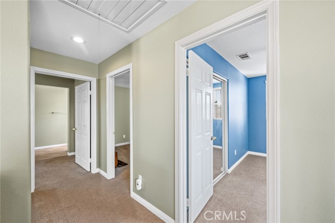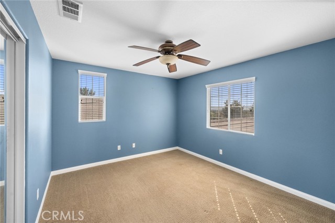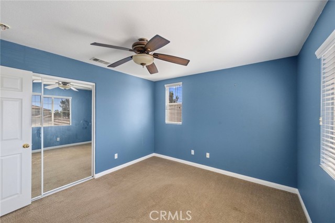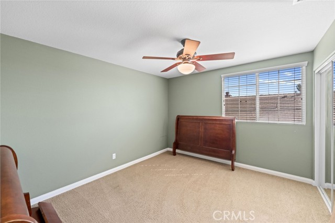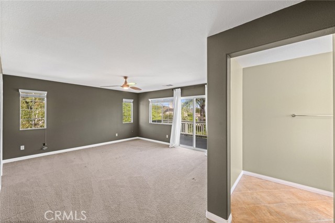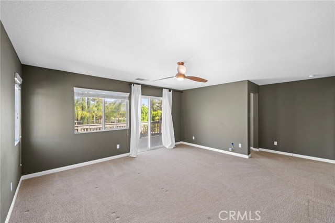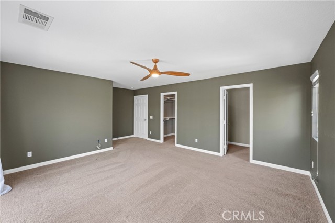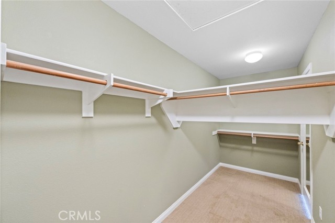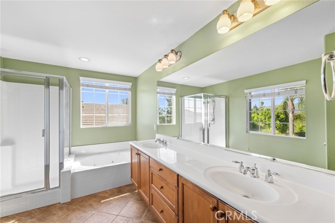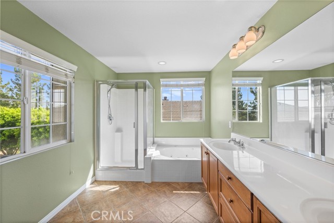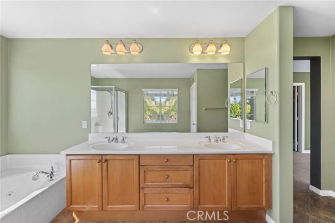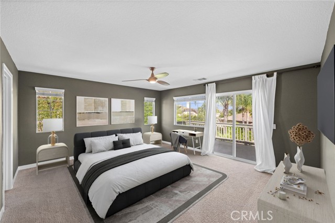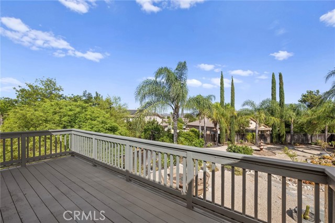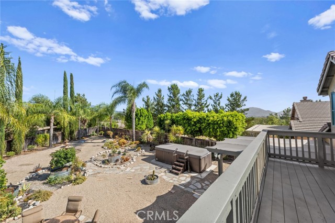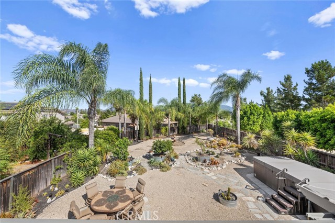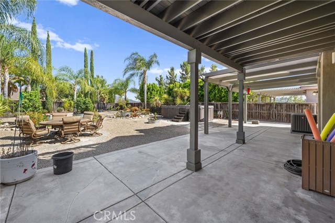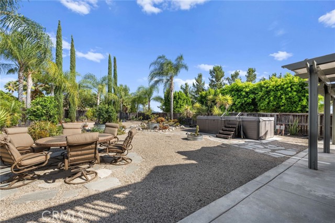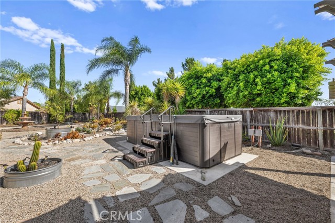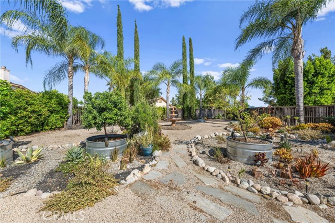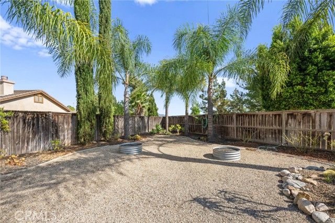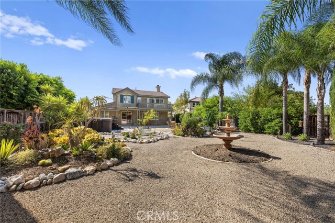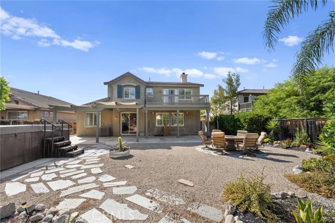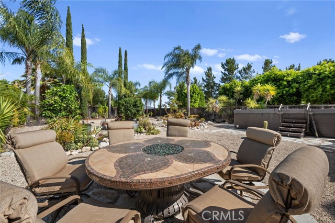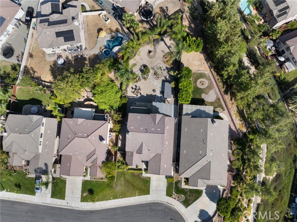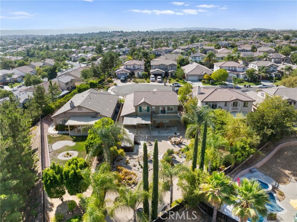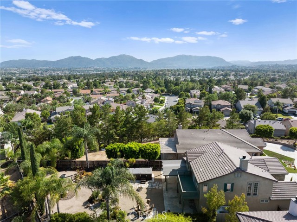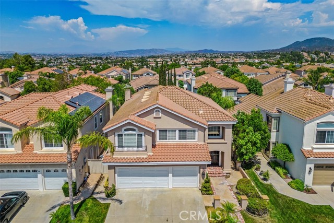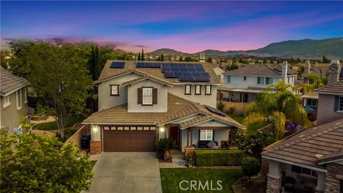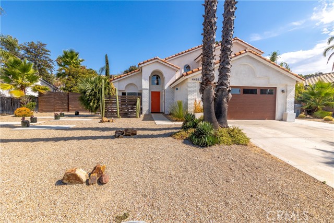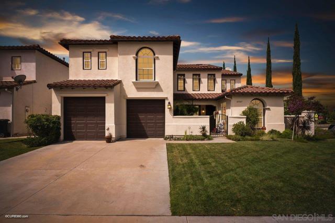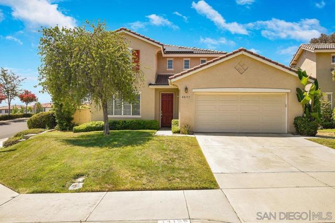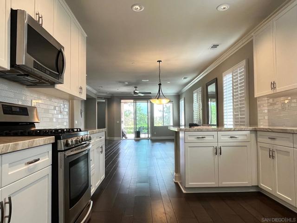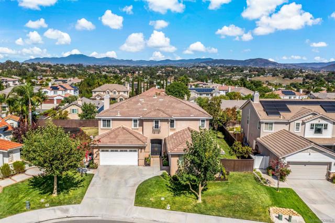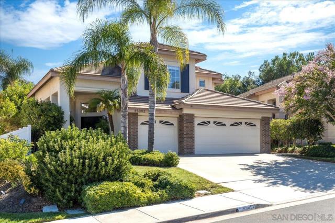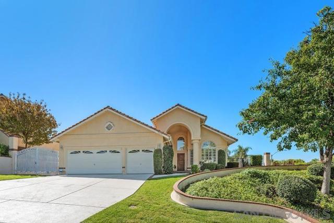32921 Pliance Way
Temecula, CA 92592
Sold
Welcome to your dream home located in the heart of Temecula! Nestled in a quiet cul-de-sac in the highly desirable Crowne Hill community, Pliance Way offers the perfect blend of modern amenities and comfortable living. The property features 4 bedrooms, 3 bathrooms, and 2,596 sq ft of living space, all on a generous corner lot. Step inside to discover an open floor plan with abundant natural light, perfect for both entertaining and everyday living. The living room boasts high ceilings and a cozy fireplace, creating a warm and inviting atmosphere. The cook in your family will love the large kitchen, an oversized island, and ample cabinet space. Relax and unwind in the expansive master suite, featuring a walk-in closet and en-suite bathroom with dual sinks, a soaking tub, and a separate shower. A whole house fan in the attic is perfect for saving energy and cooling the home in just minutes during those hot summer days. A full bedroom and bathroom downstairs are perfect for your overnight guests or home office. Step outside to your luxurious backyard with an above-ground pool, and more than enough space to create your perfect retreat. The spacious patio is perfect for outdoor dining and entertaining, while the lush landscaping is low maintenance and self-sufficient. Located near Temecula's renowned wineries and award-winning schools, the property is perfect for active and growing families. Don’t miss your chance to own this exquisite property in one of Temecula’s most desirable neighborhoods.
PROPERTY INFORMATION
| MLS # | SW24129996 | Lot Size | 10,454 Sq. Ft. |
| HOA Fees | $89/Monthly | Property Type | Single Family Residence |
| Price | $ 825,000
Price Per SqFt: $ 318 |
DOM | 408 Days |
| Address | 32921 Pliance Way | Type | Residential |
| City | Temecula | Sq.Ft. | 2,596 Sq. Ft. |
| Postal Code | 92592 | Garage | 3 |
| County | Riverside | Year Built | 2004 |
| Bed / Bath | 4 / 3 | Parking | 3 |
| Built In | 2004 | Status | Closed |
| Sold Date | 2024-08-16 |
INTERIOR FEATURES
| Has Laundry | Yes |
| Laundry Information | Inside |
| Has Fireplace | Yes |
| Fireplace Information | Family Room |
| Has Appliances | Yes |
| Kitchen Appliances | Gas Oven, Gas Range |
| Kitchen Information | Kitchen Island, Kitchen Open to Family Room |
| Kitchen Area | Family Kitchen, Dining Room, In Kitchen |
| Has Heating | Yes |
| Heating Information | Central |
| Room Information | Family Room, Kitchen, Living Room, Primary Bathroom, Primary Bedroom, Walk-In Closet |
| Has Cooling | Yes |
| Cooling Information | Central Air |
| Flooring Information | Carpet |
| InteriorFeatures Information | Beamed Ceilings, Built-in Features, Ceiling Fan(s), High Ceilings, In-Law Floorplan, Open Floorplan |
| EntryLocation | Front |
| Entry Level | 1 |
| Has Spa | No |
| SpaDescription | None |
| WindowFeatures | Stained Glass |
| Bathroom Information | Shower, Shower in Tub, Double sinks in bath(s), Double Sinks in Primary Bath, Exhaust fan(s) |
| Main Level Bedrooms | 4 |
| Main Level Bathrooms | 3 |
EXTERIOR FEATURES
| FoundationDetails | None |
| Roof | Slate |
| Has Pool | Yes |
| Pool | Private, Association, Above Ground |
| Has Patio | Yes |
| Patio | None |
| Has Fence | Yes |
| Fencing | Privacy |
WALKSCORE
MAP
MORTGAGE CALCULATOR
- Principal & Interest:
- Property Tax: $880
- Home Insurance:$119
- HOA Fees:$89
- Mortgage Insurance:
PRICE HISTORY
| Date | Event | Price |
| 08/16/2024 | Sold | $840,000 |
| 07/08/2024 | Listed | $825,000 |

Topfind Realty
REALTOR®
(844)-333-8033
Questions? Contact today.
Interested in buying or selling a home similar to 32921 Pliance Way?
Temecula Similar Properties
Listing provided courtesy of Anthony Anselmo, Abundance Real Estate. Based on information from California Regional Multiple Listing Service, Inc. as of #Date#. This information is for your personal, non-commercial use and may not be used for any purpose other than to identify prospective properties you may be interested in purchasing. Display of MLS data is usually deemed reliable but is NOT guaranteed accurate by the MLS. Buyers are responsible for verifying the accuracy of all information and should investigate the data themselves or retain appropriate professionals. Information from sources other than the Listing Agent may have been included in the MLS data. Unless otherwise specified in writing, Broker/Agent has not and will not verify any information obtained from other sources. The Broker/Agent providing the information contained herein may or may not have been the Listing and/or Selling Agent.
