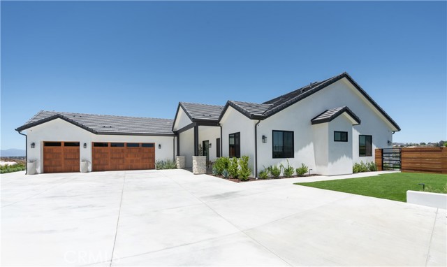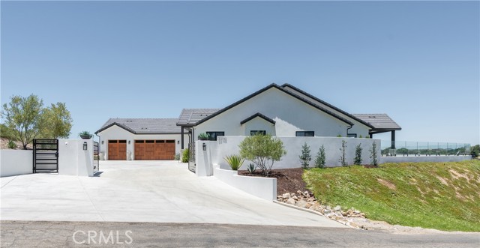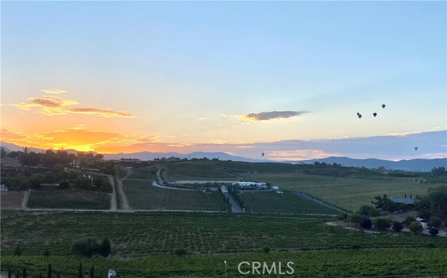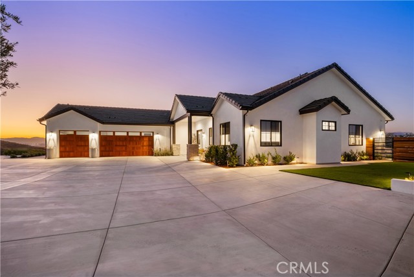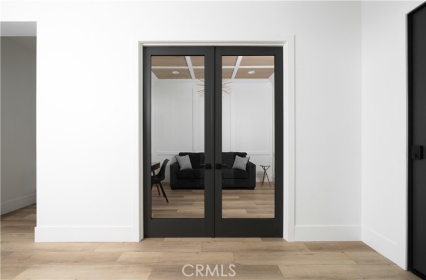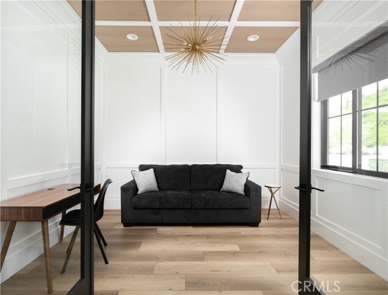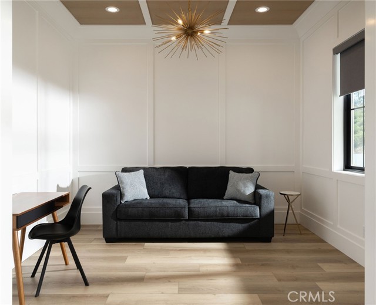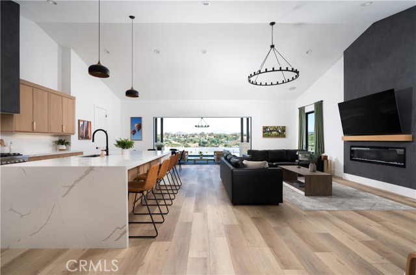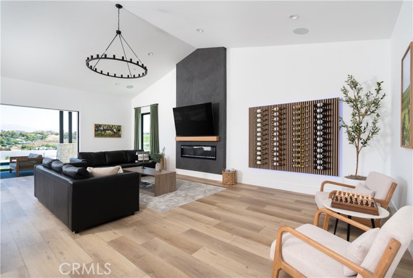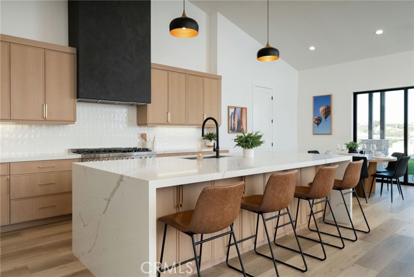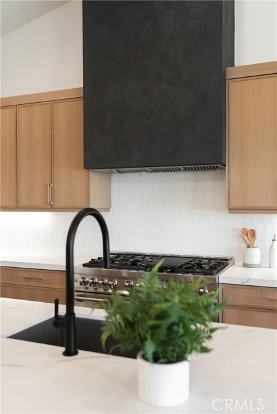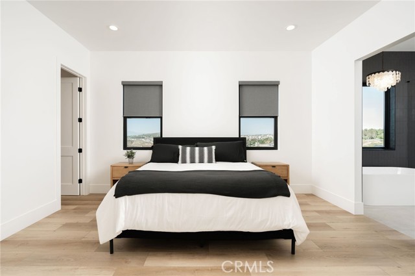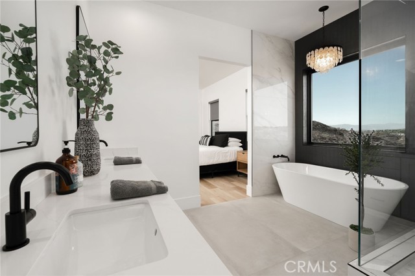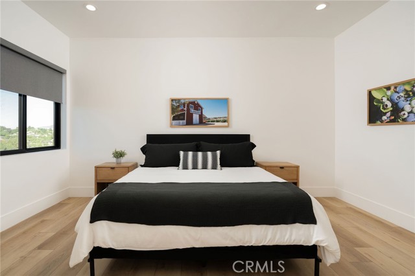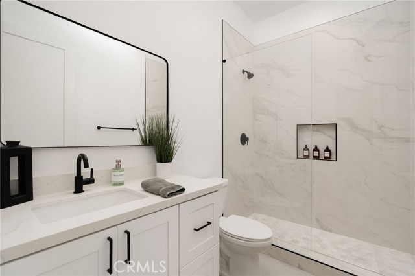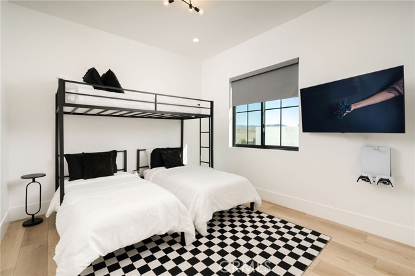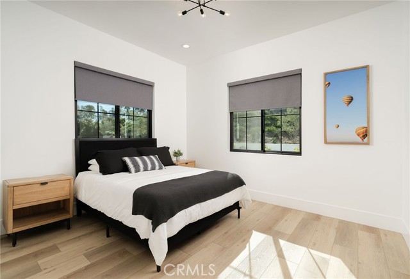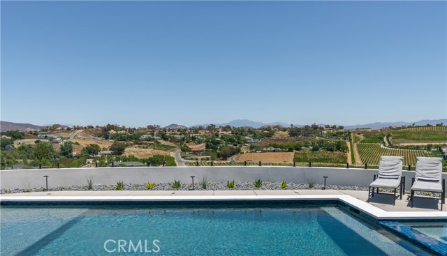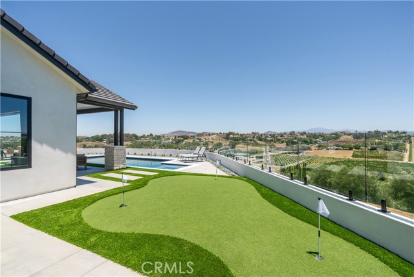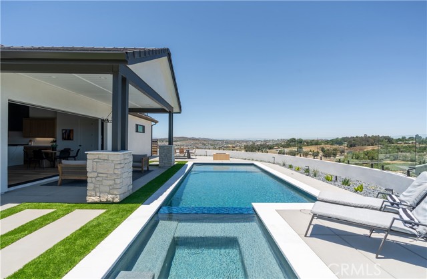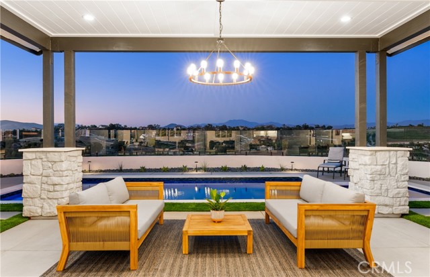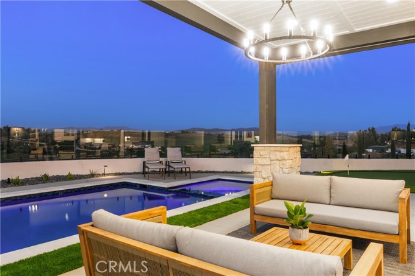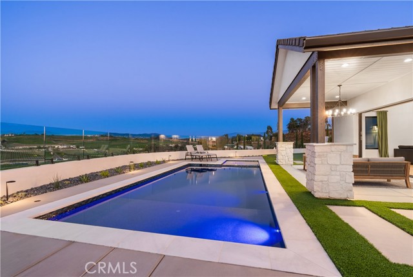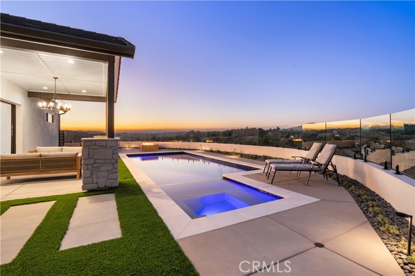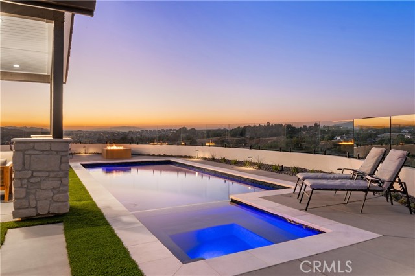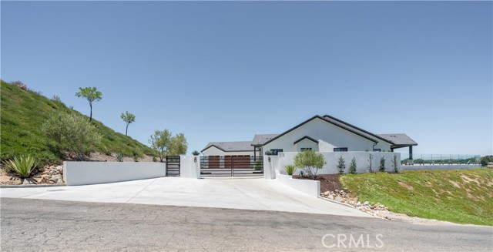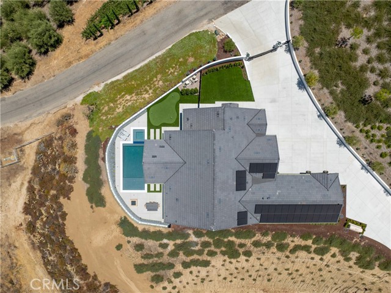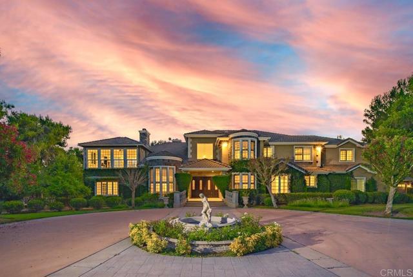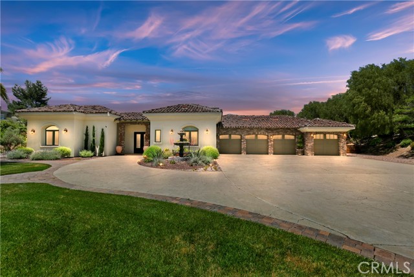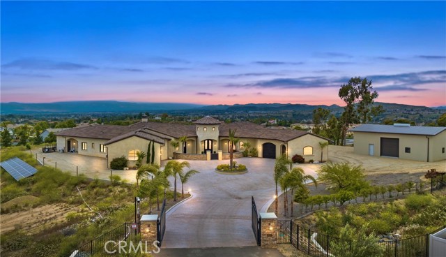33140 Vista Del Monte Road
Temecula, CA 92591
With breathtaking panoramic views, 33140 Vista Del Monte is located in the heart of iconic Temecula Valley Wine Country. Imagine waking up to an incredible sunrise view of hot air balloons soaring over the vineyards. Conveniently located steps away from some of Temecula's most notable wineries, this pool home offers an unforgettable blend of comfort & luxury. This brand new privately gated single story home was built in 2023 and features 4 bedrooms plus an office. Upon entering through the enormous glass pivot door, the open floorplan directs you past the office with wainscoting and coffered white oak ceilings, into the great room featuring 15' vaulted ceilings, a cozy fireplace, and a wine wall with LED lighting. The inviting chef's kitchen features white oak cabinetry, quartz countertops, and a 10' waterfall island. Professional high-end appliances including a 48" gas range, and a 66" dual refrigerator. The walk-in pantry provides additional storage space for small appliances, complete with floating white oak shelves, white cabinetry & quartz countertops. The 16' sliding glass doors disappear into pockets and showcase the incredible views of Temecula Wine Country. The primary bedroom features a walk-in closet, and the en-suite overlooks 40 open acres with incredible sunset views from the 6' freestanding tub and oversized tiled shower with multiple showerheads. The junior suite features a walk-in closet and en-suite private bathroom with a tiled shower. From the hallway, the indoor mud room features a stacked washer/dryer, white cabinetry with quartz counters, an oversized laundry sink, and a tiled backsplash. On the opposite side of the home you will find two additional bedrooms flanking a bathroom complete with dual vanity and a tiled tub/shower combo. One additional bathroom has outdoor access for use while swimming and entertaining. The resort style yard is outfitted with a pool, spa, and putting green. The hillsides are fully landscaped and the property has been outfitted with full automatic irrigation, drainage, & low volt lighting on automatic timers. The gate and garage doors feature smart phone controls. A 35 solar panel system is fully paid, and the home comes with a 9 camera security system. The nearly 2 acre lot has an additional pad for future guest home, ADU, workshop, garage, or horse stables. Wine Country living close to amenities, and a low maintenance property without all the dust of rural living.
PROPERTY INFORMATION
| MLS # | SW24198780 | Lot Size | 85,378 Sq. Ft. |
| HOA Fees | $0/Monthly | Property Type | Single Family Residence |
| Price | $ 2,950,000
Price Per SqFt: $ 1,001 |
DOM | 219 Days |
| Address | 33140 Vista Del Monte Road | Type | Residential |
| City | Temecula | Sq.Ft. | 2,948 Sq. Ft. |
| Postal Code | 92591 | Garage | 3 |
| County | Riverside | Year Built | 2023 |
| Bed / Bath | 4 / 4 | Parking | 12 |
| Built In | 2023 | Status | Active |
INTERIOR FEATURES
| Has Laundry | Yes |
| Laundry Information | Dryer Included, Gas & Electric Dryer Hookup, Individual Room, Inside, Stackable, Washer Hookup, Washer Included |
| Has Fireplace | Yes |
| Fireplace Information | Family Room, Electric |
| Has Appliances | Yes |
| Kitchen Appliances | 6 Burner Stove, Dishwasher, Electric Oven, Free-Standing Range, Freezer, Disposal, Microwave, Propane Cooktop, Propane Water Heater, Range Hood, Refrigerator, Tankless Water Heater, Water Line to Refrigerator |
| Kitchen Information | Built-in Trash/Recycling, Butler's Pantry, Kitchen Island, Kitchen Open to Family Room, Pots & Pan Drawers, Quartz Counters, Self-closing cabinet doors, Self-closing drawers, Walk-In Pantry |
| Kitchen Area | In Kitchen |
| Has Heating | Yes |
| Heating Information | Central, Electric, Zoned |
| Room Information | All Bedrooms Down, Family Room, Formal Entry, Kitchen, Laundry, Primary Suite, Office, Two Primaries, Walk-In Closet, Walk-In Pantry |
| Has Cooling | Yes |
| Cooling Information | Central Air, Electric, Zoned |
| Flooring Information | Vinyl |
| InteriorFeatures Information | Coffered Ceiling(s), Furnished, High Ceilings, Open Floorplan, Pantry, Quartz Counters, Wired for Data, Wired for Sound |
| DoorFeatures | French Doors, Sliding Doors |
| EntryLocation | ground level |
| Entry Level | 1 |
| Has Spa | Yes |
| SpaDescription | Private, Heated |
| WindowFeatures | Blinds |
| SecuritySafety | Automatic Gate, Carbon Monoxide Detector(s), Fire Sprinkler System, Smoke Detector(s) |
| Bathroom Information | Bathtub, Low Flow Toilet(s), Shower, Shower in Tub, Double sinks in bath(s), Double Sinks in Primary Bath, Dual shower heads (or Multiple), Exhaust fan(s), Main Floor Full Bath, Quartz Counters, Separate tub and shower, Soaking Tub, Walk-in shower |
| Main Level Bedrooms | 4 |
| Main Level Bathrooms | 5 |
EXTERIOR FEATURES
| ExteriorFeatures | Rain Gutters |
| FoundationDetails | Slab |
| Roof | Tile |
| Has Pool | Yes |
| Pool | Private, Heated, Heated with Propane, In Ground, Pebble |
| Has Patio | Yes |
| Patio | Covered, Patio, Front Porch |
| Has Fence | Yes |
| Fencing | New Condition, Wood, Wrought Iron |
| Has Sprinklers | Yes |
WALKSCORE
MAP
MORTGAGE CALCULATOR
- Principal & Interest:
- Property Tax: $3,147
- Home Insurance:$119
- HOA Fees:$0
- Mortgage Insurance:
PRICE HISTORY
| Date | Event | Price |
| 09/25/2024 | Listed | $2,950,000 |

Topfind Realty
REALTOR®
(844)-333-8033
Questions? Contact today.
Use a Topfind agent and receive a cash rebate of up to $29,500
Listing provided courtesy of Samantha Stephens, Buy Invest Sell. Based on information from California Regional Multiple Listing Service, Inc. as of #Date#. This information is for your personal, non-commercial use and may not be used for any purpose other than to identify prospective properties you may be interested in purchasing. Display of MLS data is usually deemed reliable but is NOT guaranteed accurate by the MLS. Buyers are responsible for verifying the accuracy of all information and should investigate the data themselves or retain appropriate professionals. Information from sources other than the Listing Agent may have been included in the MLS data. Unless otherwise specified in writing, Broker/Agent has not and will not verify any information obtained from other sources. The Broker/Agent providing the information contained herein may or may not have been the Listing and/or Selling Agent.

