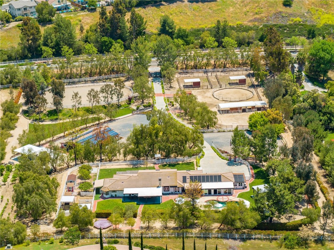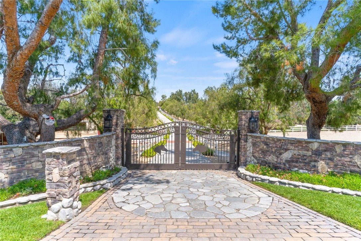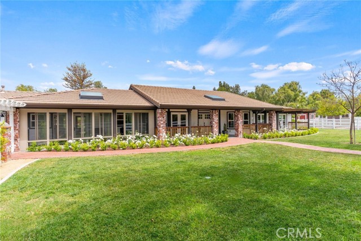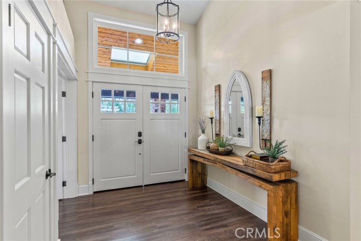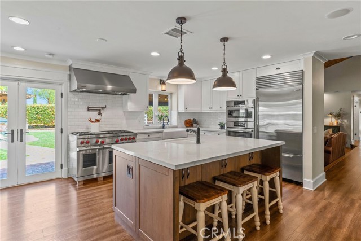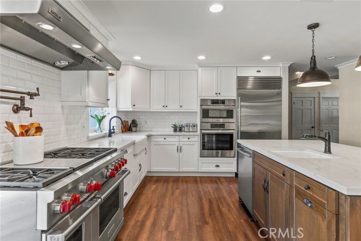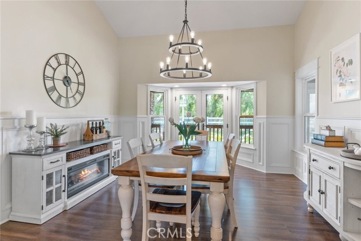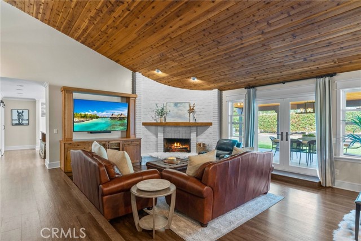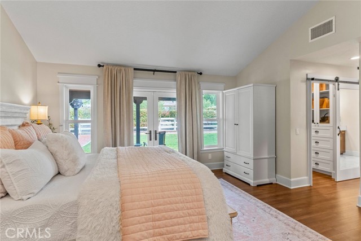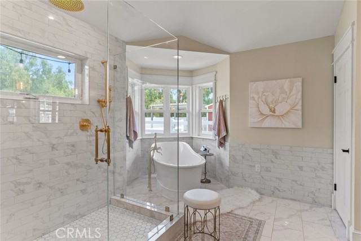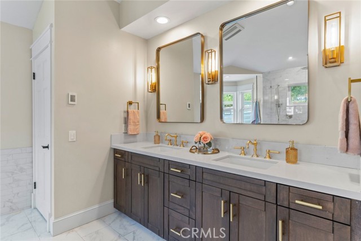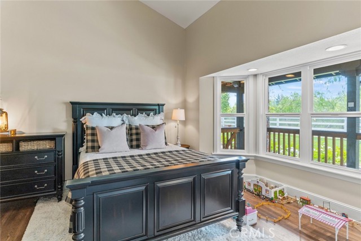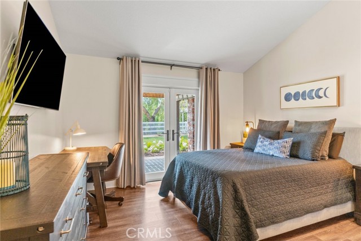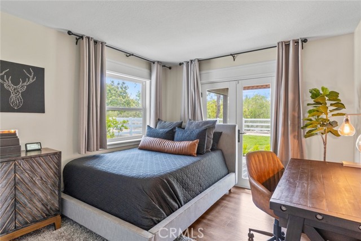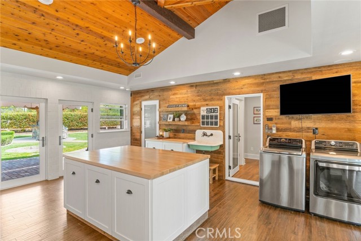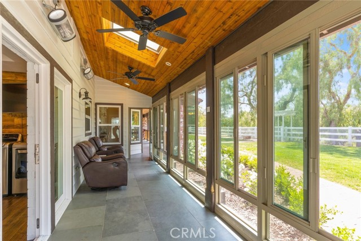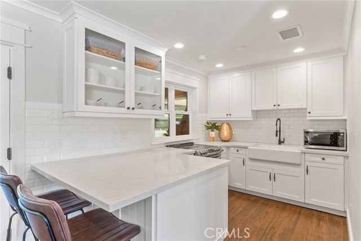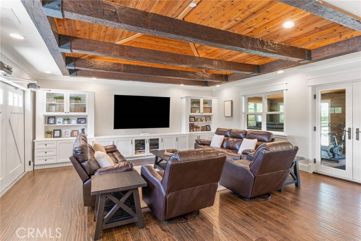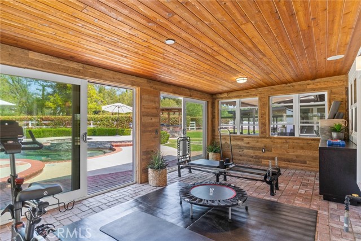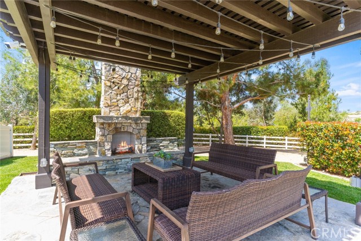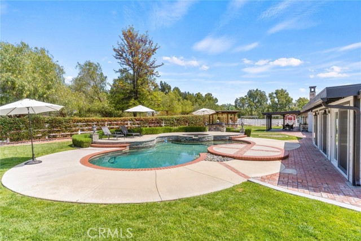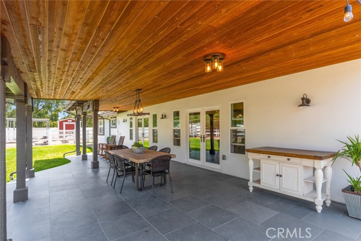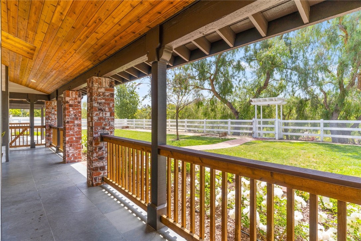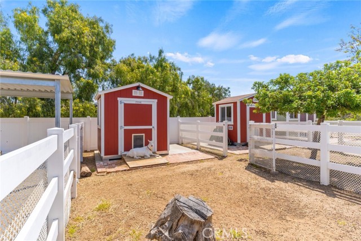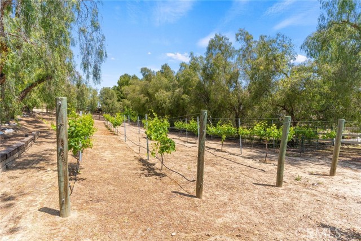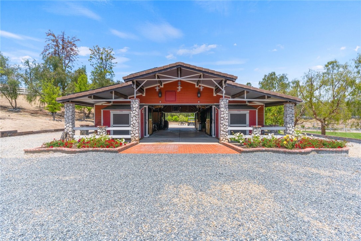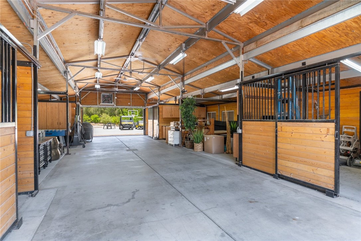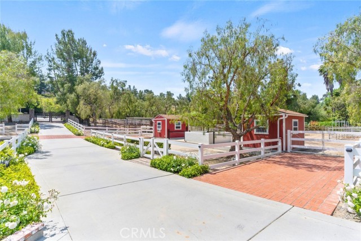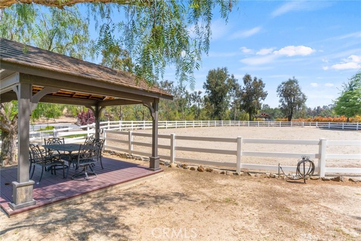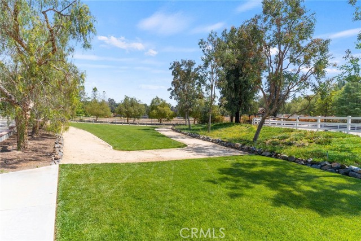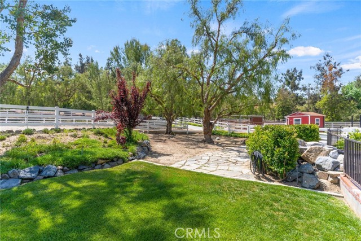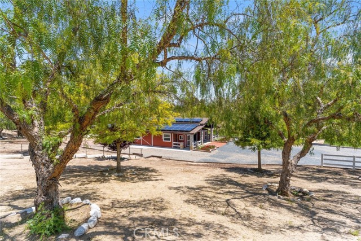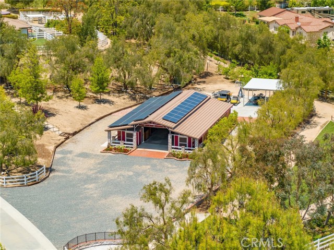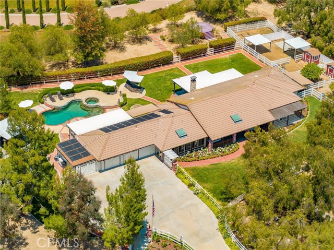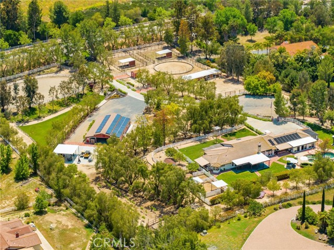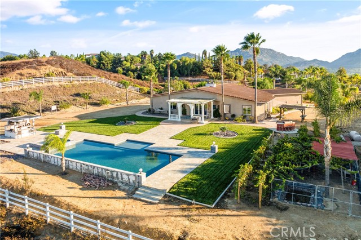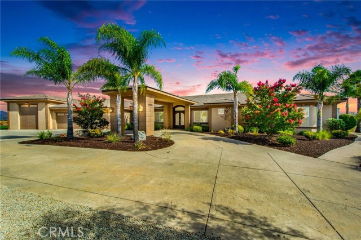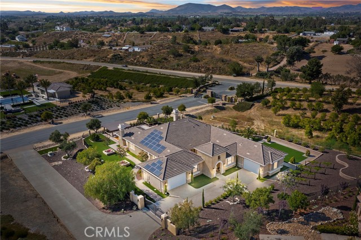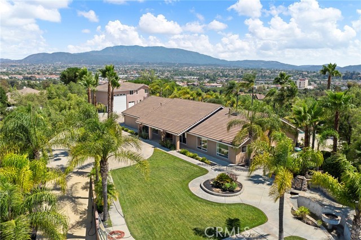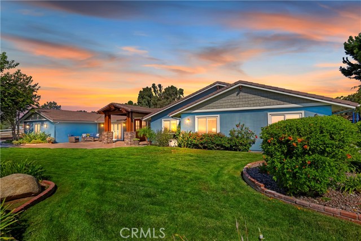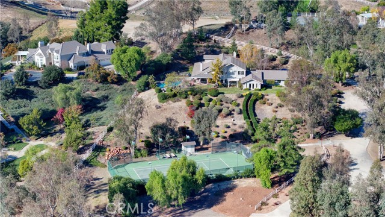33150 Pauba Road
Temecula, CA 92592
Sold
Storybook Farm | Uniquely charming 4.63 acre farm complete with a beautifully remodeled single story 4 bed/4bath ranch home; saltwater pool and spa; Castlebrook breezeway barn with bathroom and laundry; shady horse paddocks and 60-foot round pen. Facilities for a menagerie of goats, pigs, dogs, or other family pets. Storybook Farm is an animal lover’s paradise just waiting for you to write your story. The unique charm of this farm is bound to fill storybooks of happy memories. (Seller to select services. Buyer and Buyer's Agent to verify all information including square footage prior to removing contingencies).
PROPERTY INFORMATION
| MLS # | OC23084421 | Lot Size | 201,683 Sq. Ft. |
| HOA Fees | $40/Monthly | Property Type | Single Family Residence |
| Price | $ 2,295,000
Price Per SqFt: $ 560 |
DOM | 714 Days |
| Address | 33150 Pauba Road | Type | Residential |
| City | Temecula | Sq.Ft. | 4,095 Sq. Ft. |
| Postal Code | 92592 | Garage | 2 |
| County | Riverside | Year Built | 1988 |
| Bed / Bath | 4 / 3 | Parking | 2 |
| Built In | 1988 | Status | Closed |
| Sold Date | 2023-06-13 |
INTERIOR FEATURES
| Has Laundry | Yes |
| Laundry Information | Individual Room |
| Has Fireplace | Yes |
| Fireplace Information | Family Room, Outside |
| Has Appliances | Yes |
| Kitchen Appliances | 6 Burner Stove, Built-In Range, Convection Oven, Dishwasher, ENERGY STAR Qualified Appliances, Disposal, High Efficiency Water Heater, Microwave, Refrigerator, Water Heater |
| Kitchen Information | Built-in Trash/Recycling, Butler's Pantry, Kitchen Island, Pots & Pan Drawers, Quartz Counters, Self-closing drawers, Utility sink |
| Kitchen Area | Breakfast Counter / Bar, Family Kitchen, Dining Room, Separated |
| Has Heating | Yes |
| Heating Information | Central, Fireplace(s), Propane, Solar |
| Room Information | All Bedrooms Down, Bonus Room, Foyer, Galley Kitchen, Kitchen, Laundry, Living Room, Master Suite, Office, Sun, Walk-In Closet, Workshop |
| Has Cooling | Yes |
| Cooling Information | Central Air, Whole House Fan |
| Flooring Information | Stone, Tile |
| InteriorFeatures Information | Bar, Block Walls, Built-in Features, Ceiling Fan(s), Crown Molding, Granite Counters, High Ceilings, Open Floorplan, Pantry, Recessed Lighting, Wet Bar, Wired for Data, Wired for Sound |
| DoorFeatures | Double Door Entry |
| EntryLocation | Front |
| Entry Level | 1 |
| Has Spa | Yes |
| SpaDescription | In Ground, Solar Heated |
| WindowFeatures | Double Pane Windows, Drapes, ENERGY STAR Qualified Windows, Plantation Shutters, Screens |
| SecuritySafety | Automatic Gate, Carbon Monoxide Detector(s), Closed Circuit Camera(s), Security Lights, Security System, Smoke Detector(s) |
| Bathroom Information | Bathtub, Closet in bathroom, Double Sinks In Master Bath, Granite Counters, Remodeled, Soaking Tub, Vanity area, Walk-in shower |
| Main Level Bedrooms | 4 |
| Main Level Bathrooms | 3 |
EXTERIOR FEATURES
| ExteriorFeatures | Barbecue Private, Corral, Kennel, Koi Pond, Lighting, Stable |
| FoundationDetails | Slab |
| Roof | Concrete |
| Has Pool | Yes |
| Pool | Private, Heated, In Ground, Salt Water, Solar Heat, Waterfall |
| Has Patio | Yes |
| Patio | Concrete, Covered, Deck, Porch, Front Porch, Roof Top, Screened Porch |
| Has Fence | Yes |
| Fencing | Stone, Wood |
| Has Sprinklers | Yes |
WALKSCORE
MAP
MORTGAGE CALCULATOR
- Principal & Interest:
- Property Tax: $2,448
- Home Insurance:$119
- HOA Fees:$0
- Mortgage Insurance:
PRICE HISTORY
| Date | Event | Price |
| 06/13/2023 | Sold | $2,295,000 |
| 05/19/2023 | Pending | $2,295,000 |
| 05/18/2023 | Listed | $2,295,000 |

Topfind Realty
REALTOR®
(844)-333-8033
Questions? Contact today.
Interested in buying or selling a home similar to 33150 Pauba Road?
Listing provided courtesy of Caren Kelley, Compass. Based on information from California Regional Multiple Listing Service, Inc. as of #Date#. This information is for your personal, non-commercial use and may not be used for any purpose other than to identify prospective properties you may be interested in purchasing. Display of MLS data is usually deemed reliable but is NOT guaranteed accurate by the MLS. Buyers are responsible for verifying the accuracy of all information and should investigate the data themselves or retain appropriate professionals. Information from sources other than the Listing Agent may have been included in the MLS data. Unless otherwise specified in writing, Broker/Agent has not and will not verify any information obtained from other sources. The Broker/Agent providing the information contained herein may or may not have been the Listing and/or Selling Agent.
