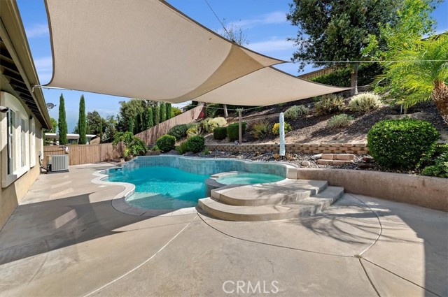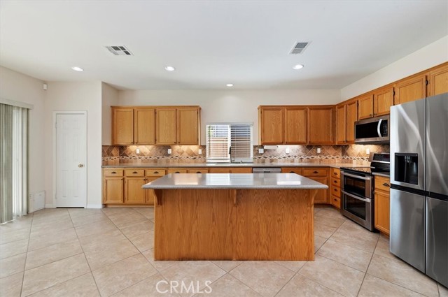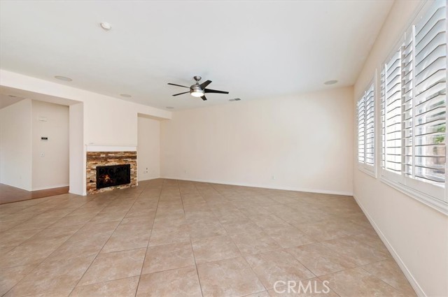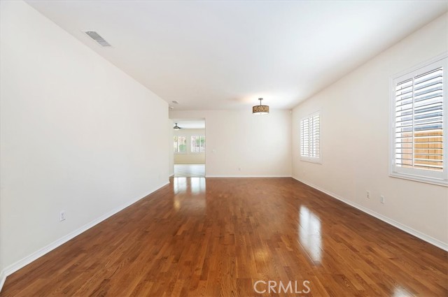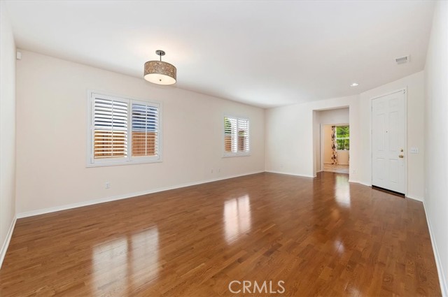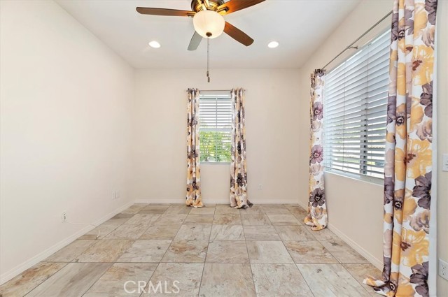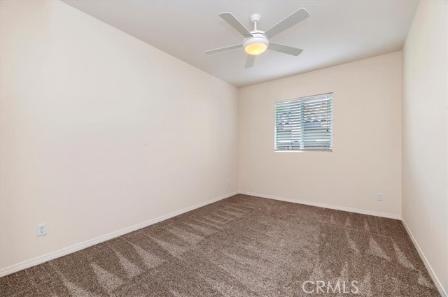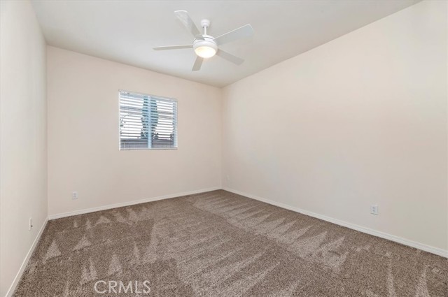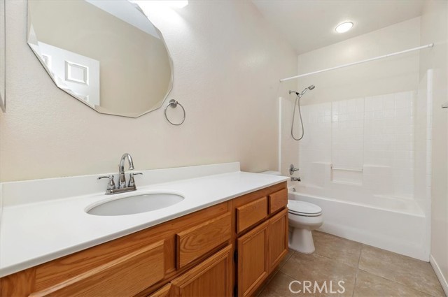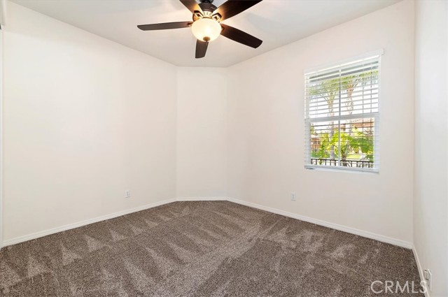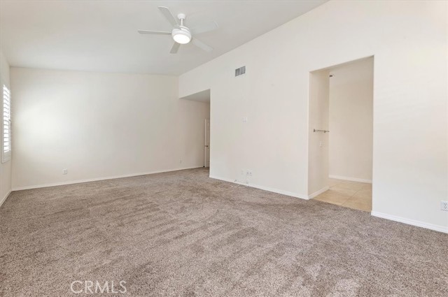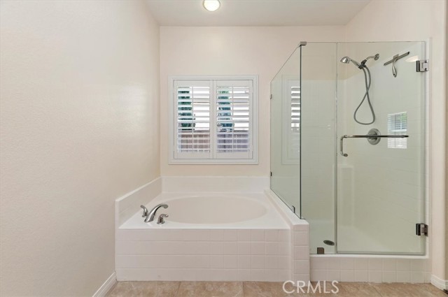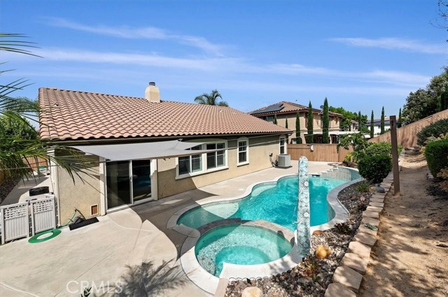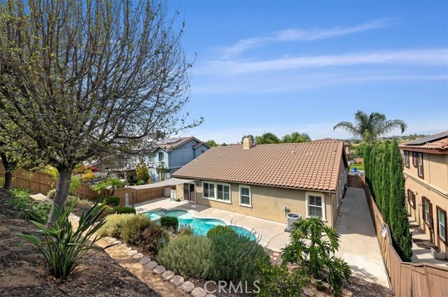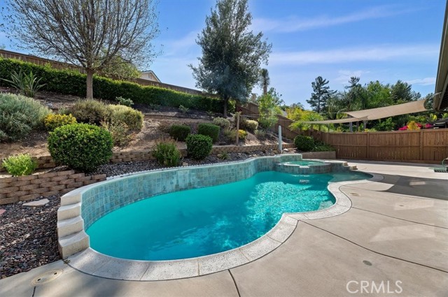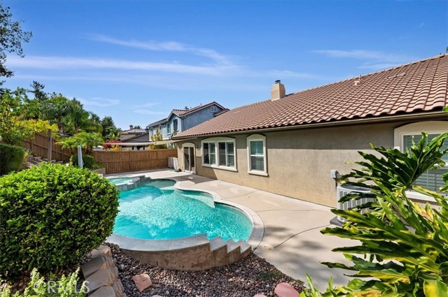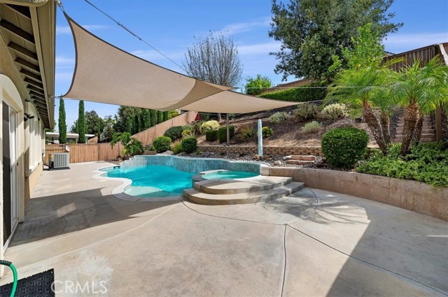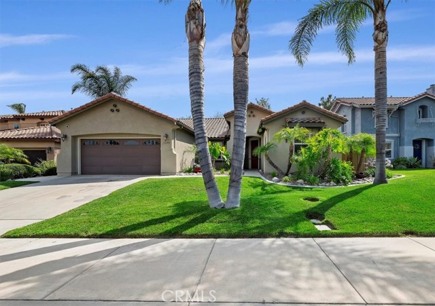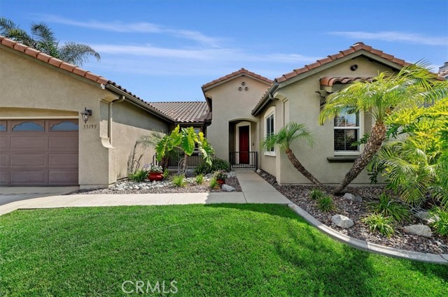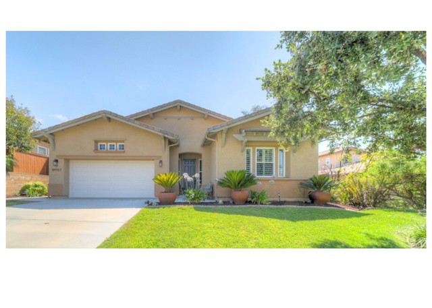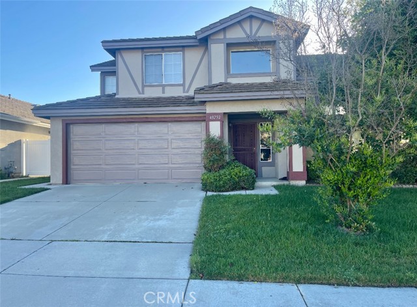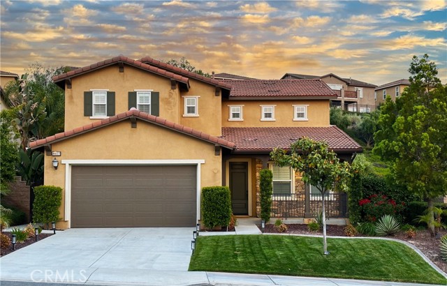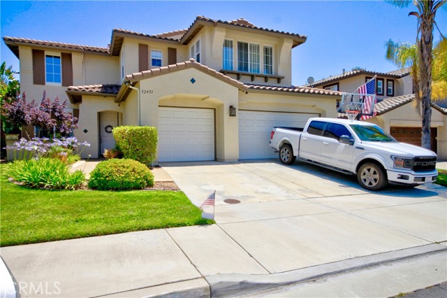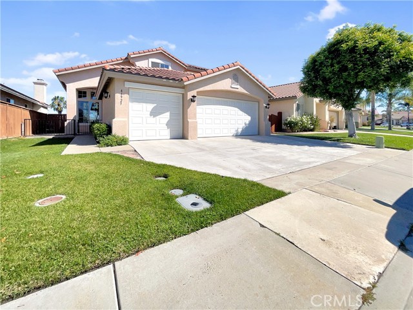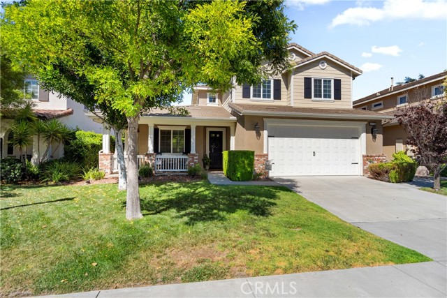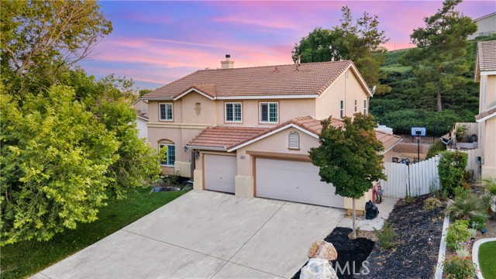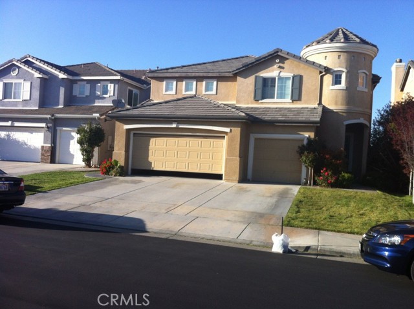33195 Vermont Road
Temecula, CA 92592
Sold
Discover your dream home in the desirable Crowne Hill community! This stunning single-story residence offers the perfect blend of comfort, style, and convenience. Features 4 bedrooms, 3 baths, and an office, encompassing 2,468 square feet of living space on a large lot for outdoor enjoyment. The open floor plan is filled with natural light, highlighting the laminate and tile flooring throughout, with cozy carpeting in the bedrooms. Offers shutters in many rooms. The heart of the home is the spacious kitchen, equipped with stainless steel appliances, Corian countertops, and a large island that seamlessly connects to the family room. From the family room, sliding doors lead to a fantastic backyard oasis, complete with a pool and spa, multiple sitting areas, and ample space for entertaining. Additional features include a 2-car garage with overhead racks and cabinets for ample storage. This home is conveniently located within walking distance to an excellent elementary school and just minutes from shopping, restaurants, and the spectacular Temecula Wine Country. Don't miss this turn-key opportunity to make this house your home! Schedule a viewing today and experience the beauty and comfort of Crowne Hill living.
PROPERTY INFORMATION
| MLS # | SW24150901 | Lot Size | 9,148 Sq. Ft. |
| HOA Fees | $89/Monthly | Property Type | Single Family Residence |
| Price | $ 825,000
Price Per SqFt: $ 334 |
DOM | 465 Days |
| Address | 33195 Vermont Road | Type | Residential |
| City | Temecula | Sq.Ft. | 2,468 Sq. Ft. |
| Postal Code | 92592 | Garage | 3 |
| County | Riverside | Year Built | 2003 |
| Bed / Bath | 4 / 2.5 | Parking | 2 |
| Built In | 2003 | Status | Closed |
| Sold Date | 2024-09-09 |
INTERIOR FEATURES
| Has Laundry | Yes |
| Laundry Information | Dryer Included, Gas Dryer Hookup, Individual Room, Inside, Washer Hookup, Washer Included |
| Has Fireplace | Yes |
| Fireplace Information | Family Room, Gas Starter |
| Has Appliances | Yes |
| Kitchen Appliances | Dishwasher, Electric Range, Electric Cooktop, Free-Standing Range, Disposal, Microwave |
| Kitchen Information | Kitchen Island, Kitchen Open to Family Room |
| Kitchen Area | Breakfast Counter / Bar, Breakfast Nook, Dining Room |
| Has Heating | Yes |
| Heating Information | Central, Forced Air |
| Room Information | All Bedrooms Down, Family Room, Kitchen, Laundry, Living Room, Main Floor Bedroom, Main Floor Primary Bedroom, Primary Bathroom, Primary Bedroom, Walk-In Closet |
| Has Cooling | Yes |
| Cooling Information | Central Air |
| Flooring Information | Carpet, Laminate, Tile |
| DoorFeatures | Panel Doors |
| EntryLocation | 1 |
| Entry Level | 1 |
| Has Spa | Yes |
| SpaDescription | Private |
| WindowFeatures | Blinds |
| SecuritySafety | Carbon Monoxide Detector(s), Smoke Detector(s) |
| Bathroom Information | Shower, Shower in Tub, Closet in bathroom, Double Sinks in Primary Bath |
| Main Level Bedrooms | 4 |
| Main Level Bathrooms | 3 |
EXTERIOR FEATURES
| Roof | Tile |
| Has Pool | Yes |
| Pool | Private |
| Has Sprinklers | Yes |
WALKSCORE
MAP
MORTGAGE CALCULATOR
- Principal & Interest:
- Property Tax: $880
- Home Insurance:$119
- HOA Fees:$89
- Mortgage Insurance:
PRICE HISTORY
| Date | Event | Price |
| 08/14/2024 | Price Change (Relisted) | $825,000 (-1.77%) |
| 07/29/2024 | Active Under Contract | $875,000 |
| 07/24/2024 | Listed | $875,000 |

Topfind Realty
REALTOR®
(844)-333-8033
Questions? Contact today.
Interested in buying or selling a home similar to 33195 Vermont Road?
Temecula Similar Properties
Listing provided courtesy of Val Ives, Big Block Realty. Based on information from California Regional Multiple Listing Service, Inc. as of #Date#. This information is for your personal, non-commercial use and may not be used for any purpose other than to identify prospective properties you may be interested in purchasing. Display of MLS data is usually deemed reliable but is NOT guaranteed accurate by the MLS. Buyers are responsible for verifying the accuracy of all information and should investigate the data themselves or retain appropriate professionals. Information from sources other than the Listing Agent may have been included in the MLS data. Unless otherwise specified in writing, Broker/Agent has not and will not verify any information obtained from other sources. The Broker/Agent providing the information contained herein may or may not have been the Listing and/or Selling Agent.
