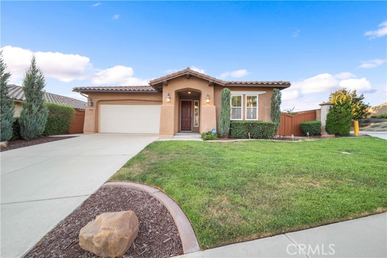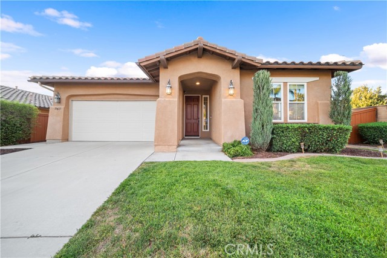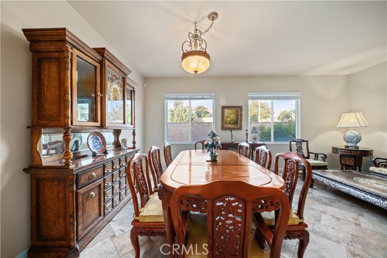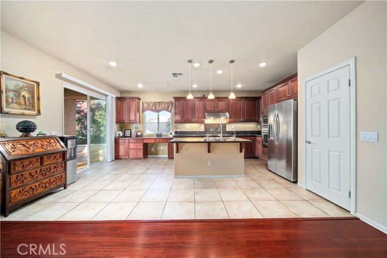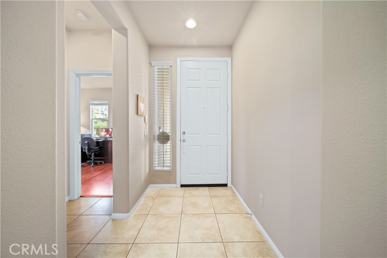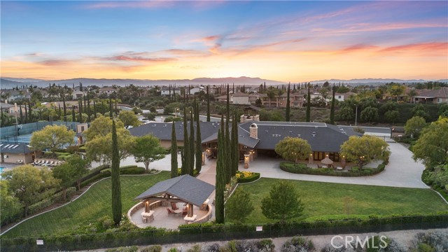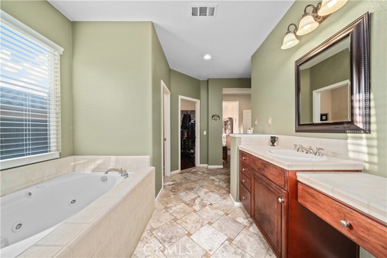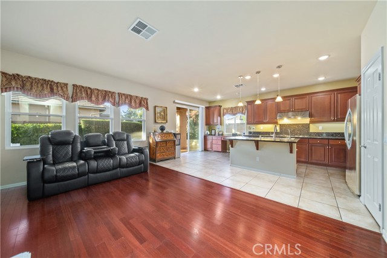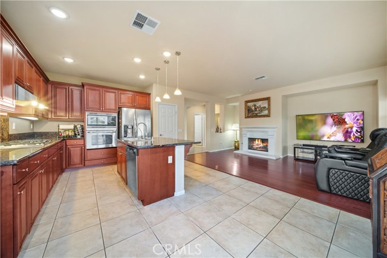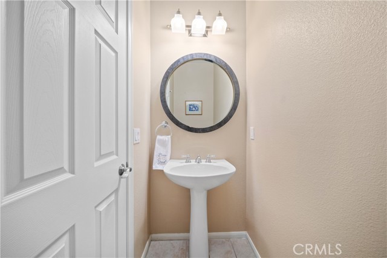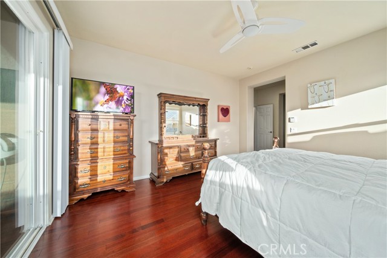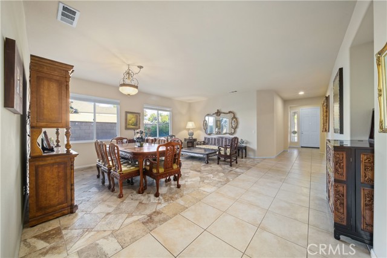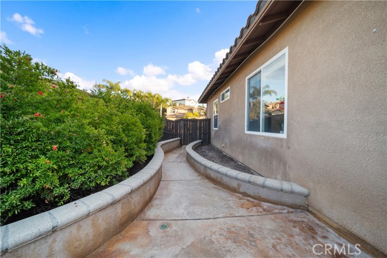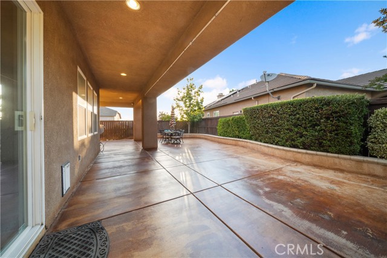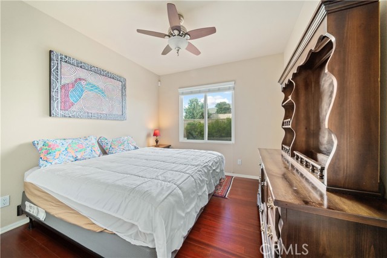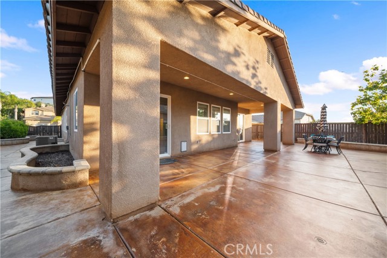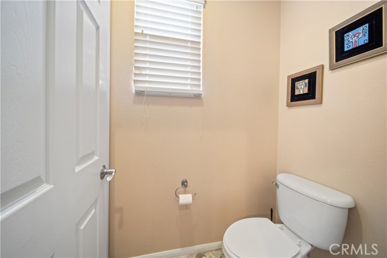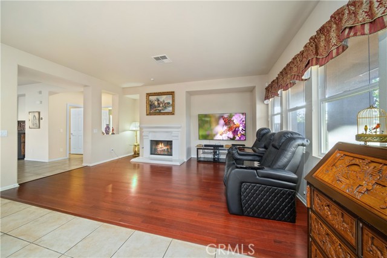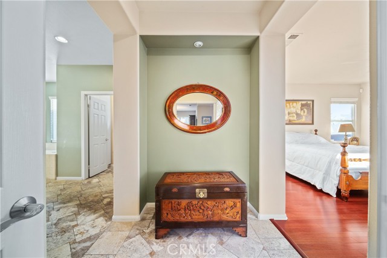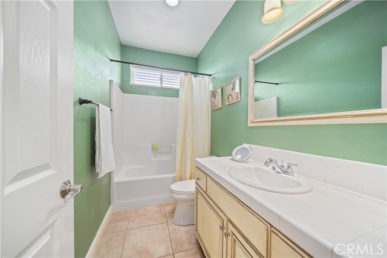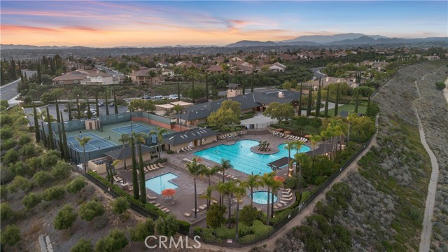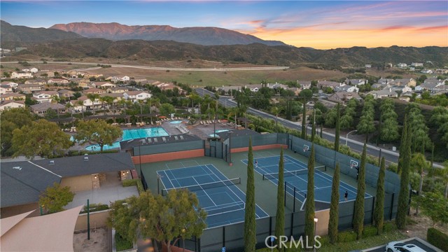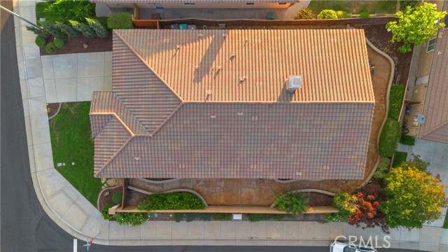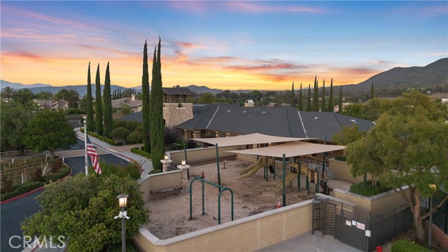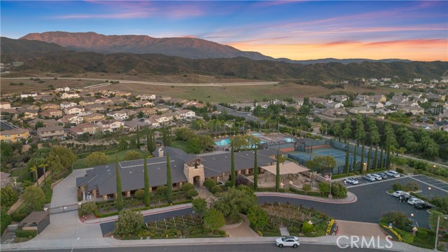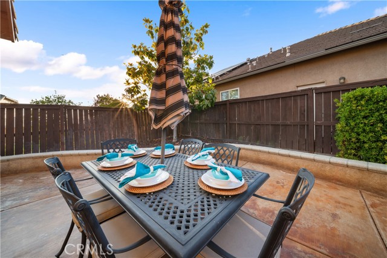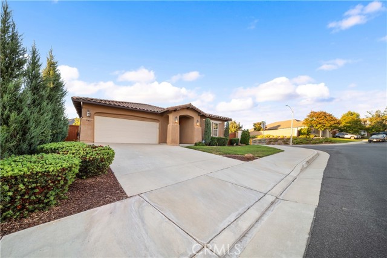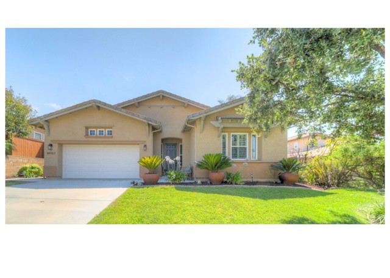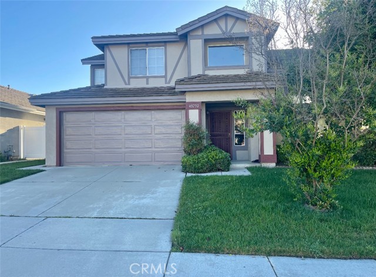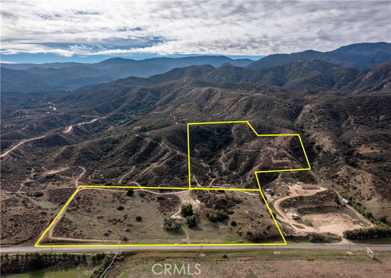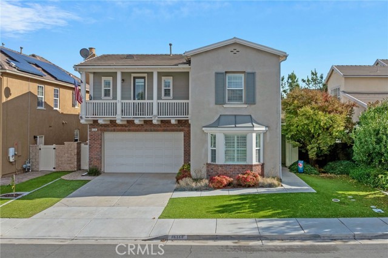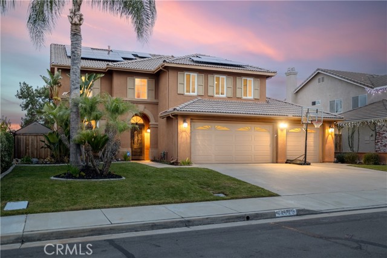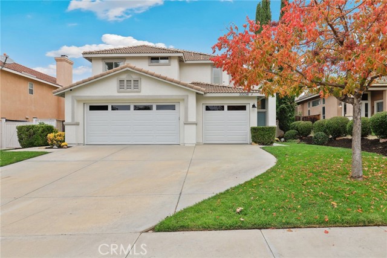33822 Flora Springs Street
Temecula, CA 92592
Welcome to this exquisite residence located in the beautiful Morgan Hill community. This residence, in a private feeling corner lot features a modern open floor plan with high ceilings. The family room, a seamless extension of the kitchen, boasts a beautiful gas fire place that adds a touch of warmth and sophistication to the ambiance of the home. The kitchen has granite counters, built in desk and an island with bar seating, stainless appliances and walk in pantry. Master bedroom offers a serene retreat with French doors leading to backyard, his/hers walk-in closets, luxurious ensuite bathroom complete with double sink a separate soaking tub and vanity area. Two additional bedrooms are located on the other side of a shared hallway for privacy. The laundry room is spacious with lots of storage and a separate sink. All bedrooms come with stylish ceiling fans. The backyard is complete with custom stamped concrete and is perfect for enjoyment with family, friends and for entertainment.Community amenities: low HOA dues, 10,000 sqft clubhouse w/swimming pool, jacuzzi, tenis/pickleball courts, fitness center, game rooms & playground.There is also a banquet facility & plenty of events for all. This home is situated on a quiet street and is in close and convenient proximity to schools, shopping centers and Temecula's famous wine country!
PROPERTY INFORMATION
| MLS # | IG24132415 | Lot Size | 6,534 Sq. Ft. |
| HOA Fees | $109/Monthly | Property Type | Single Family Residence |
| Price | $ 760,000
Price Per SqFt: $ 337 |
DOM | 492 Days |
| Address | 33822 Flora Springs Street | Type | Residential |
| City | Temecula | Sq.Ft. | 2,254 Sq. Ft. |
| Postal Code | 92592 | Garage | 2 |
| County | Riverside | Year Built | 2004 |
| Bed / Bath | 3 / 2.5 | Parking | 2 |
| Built In | 2004 | Status | Active |
INTERIOR FEATURES
| Has Laundry | Yes |
| Laundry Information | Dryer Included, Gas Dryer Hookup, Individual Room, Washer Hookup, Washer Included |
| Has Fireplace | Yes |
| Fireplace Information | Family Room |
| Has Appliances | Yes |
| Kitchen Appliances | 6 Burner Stove, Built-In Range, Dishwasher, Microwave, Refrigerator, Water Softener |
| Kitchen Information | Granite Counters, Kitchen Open to Family Room, Walk-In Pantry |
| Kitchen Area | Breakfast Counter / Bar, In Living Room |
| Has Heating | Yes |
| Heating Information | Central, Fireplace(s), Natural Gas |
| Room Information | All Bedrooms Down |
| Has Cooling | Yes |
| Cooling Information | Central Air |
| Flooring Information | Tile, Wood |
| InteriorFeatures Information | Ceiling Fan(s), Granite Counters, Open Floorplan, Pantry |
| EntryLocation | 1 |
| Entry Level | 1 |
| Has Spa | Yes |
| SpaDescription | Association |
| SecuritySafety | 24 Hour Security, Smoke Detector(s), Wired for Alarm System |
| Bathroom Information | Tile Counters |
| Main Level Bedrooms | 3 |
| Main Level Bathrooms | 3 |
EXTERIOR FEATURES
| ExteriorFeatures | Lighting, Satellite Dish |
| Roof | Tile, Wood |
| Has Pool | No |
| Pool | Association |
| Has Patio | Yes |
| Patio | Rear Porch |
| Has Fence | Yes |
| Fencing | Average Condition |
WALKSCORE
MAP
MORTGAGE CALCULATOR
- Principal & Interest:
- Property Tax: $811
- Home Insurance:$119
- HOA Fees:$109
- Mortgage Insurance:
PRICE HISTORY
| Date | Event | Price |
| 10/10/2024 | Price Change | $760,000 (-1.30%) |
| 09/05/2024 | Price Change | $770,000 (-2.53%) |
| 08/02/2024 | Price Change | $790,000 (-1.24%) |
| 06/27/2024 | Listed | $799,900 |

Topfind Realty
REALTOR®
(844)-333-8033
Questions? Contact today.
Use a Topfind agent and receive a cash rebate of up to $7,600
Temecula Similar Properties
Listing provided courtesy of Milagritos Oliveros, Realty Masters & Associates. Based on information from California Regional Multiple Listing Service, Inc. as of #Date#. This information is for your personal, non-commercial use and may not be used for any purpose other than to identify prospective properties you may be interested in purchasing. Display of MLS data is usually deemed reliable but is NOT guaranteed accurate by the MLS. Buyers are responsible for verifying the accuracy of all information and should investigate the data themselves or retain appropriate professionals. Information from sources other than the Listing Agent may have been included in the MLS data. Unless otherwise specified in writing, Broker/Agent has not and will not verify any information obtained from other sources. The Broker/Agent providing the information contained herein may or may not have been the Listing and/or Selling Agent.
