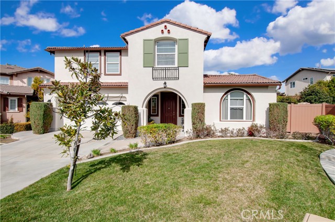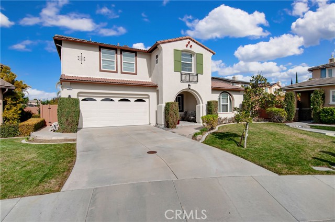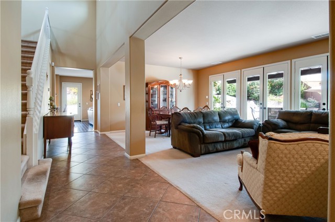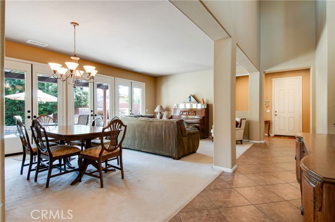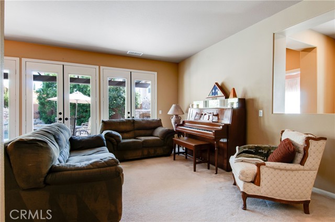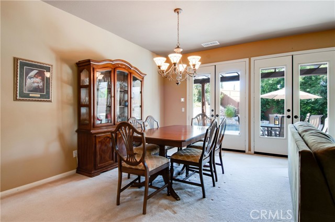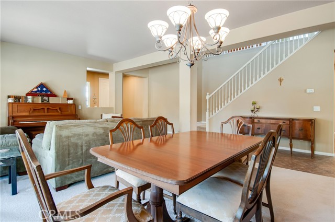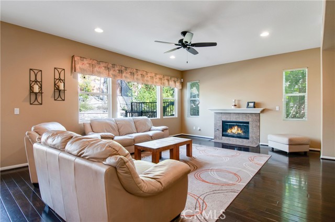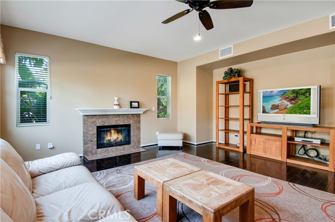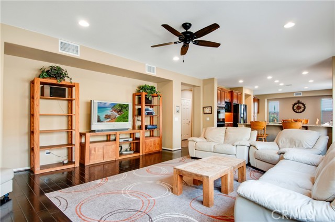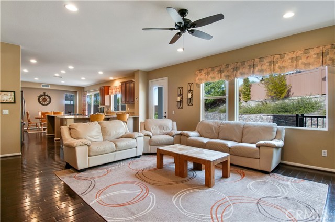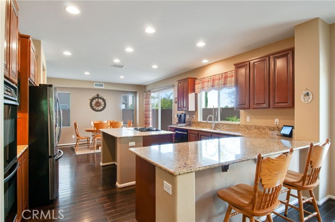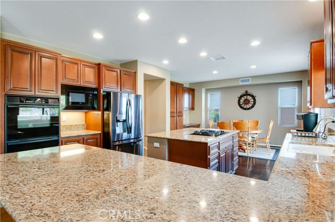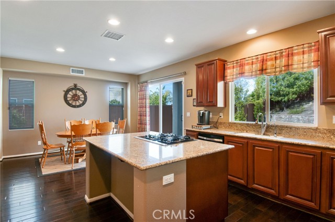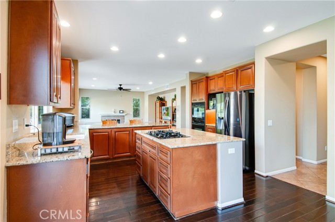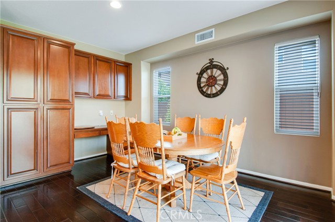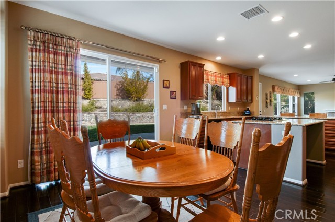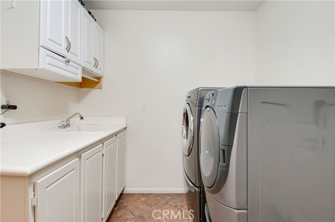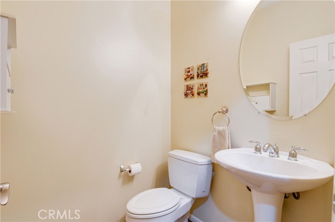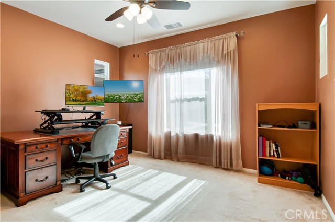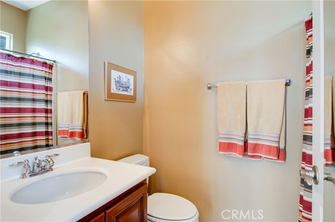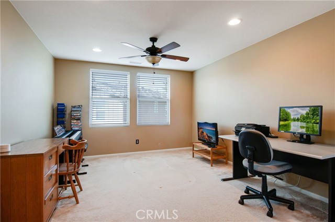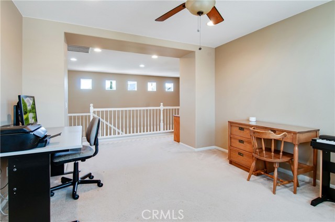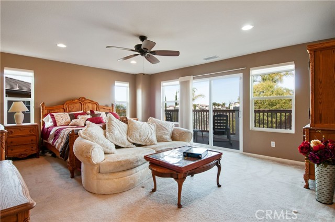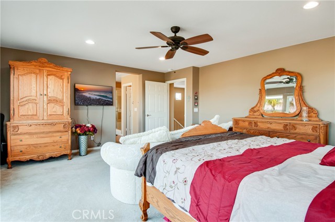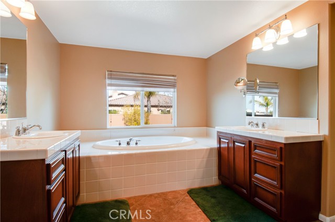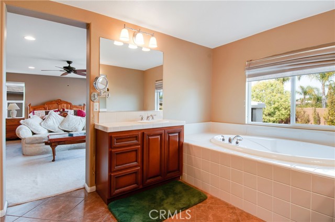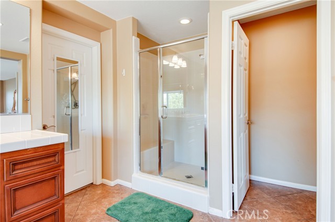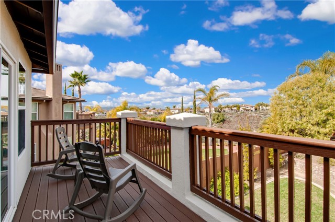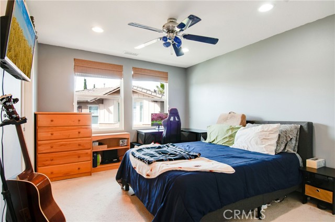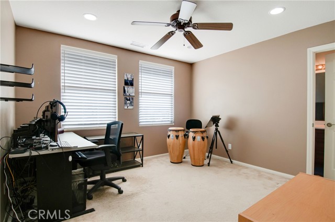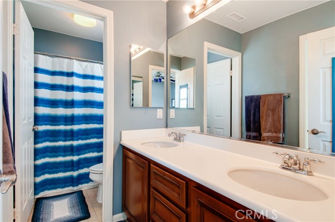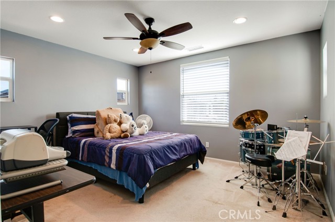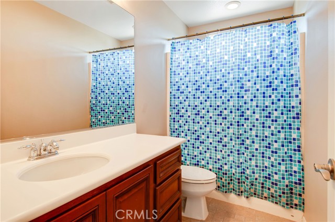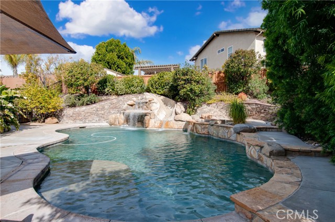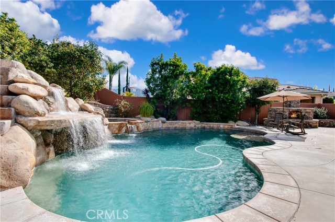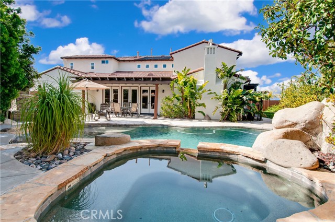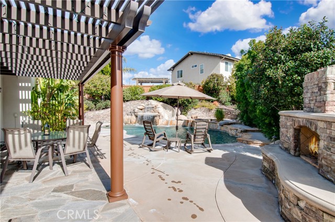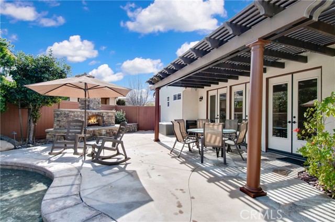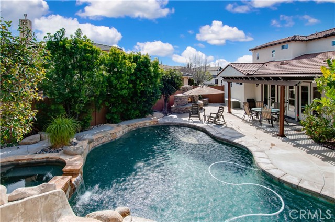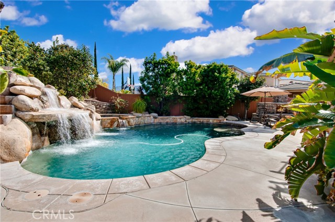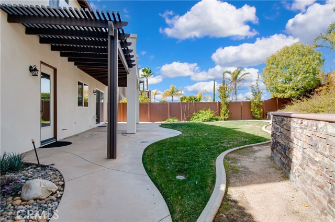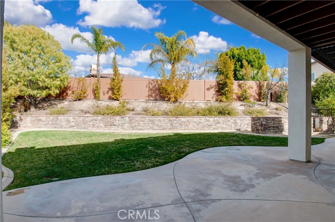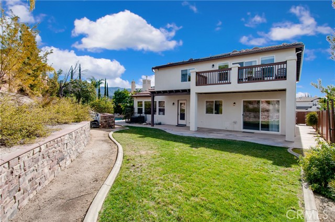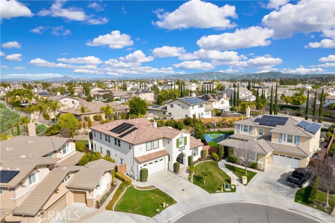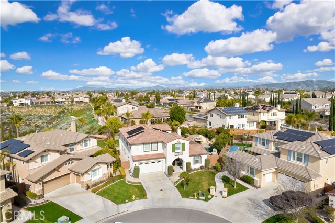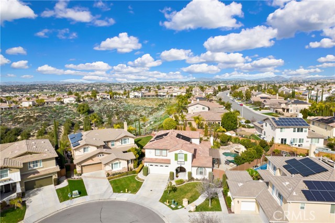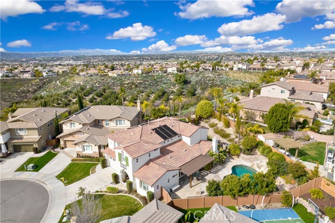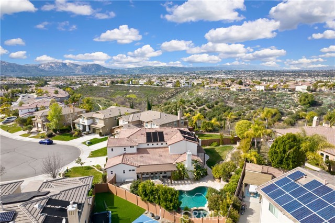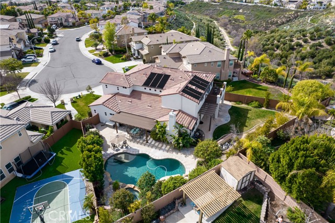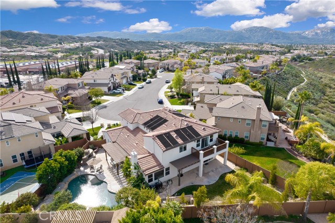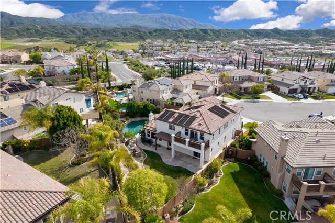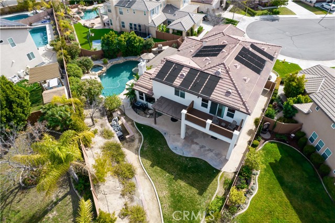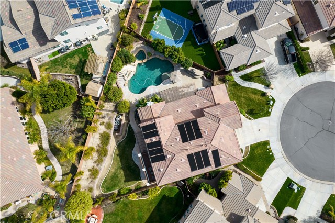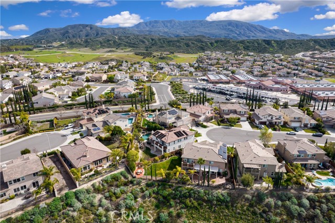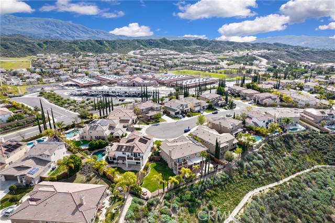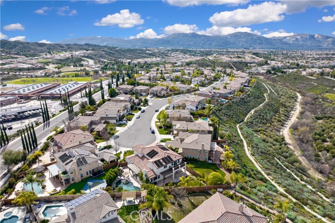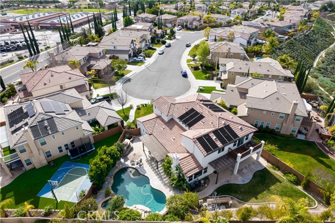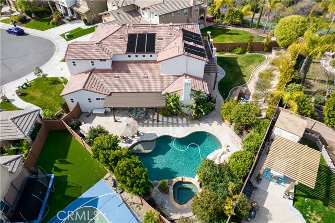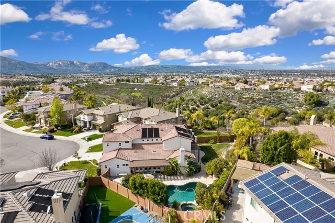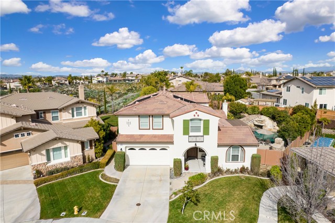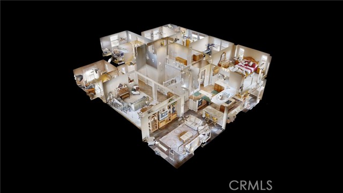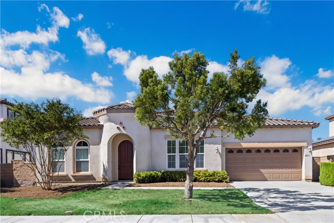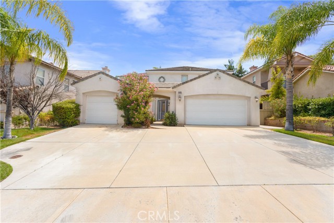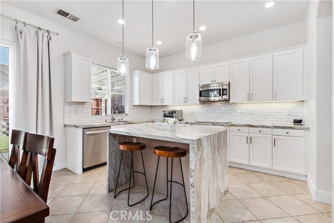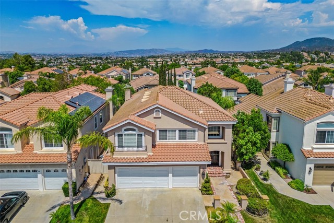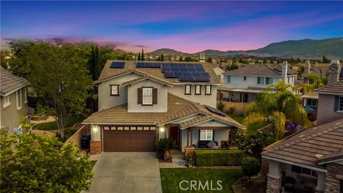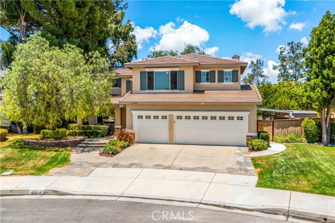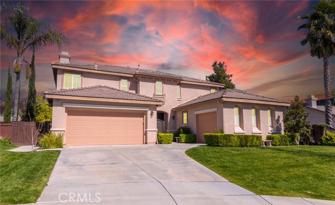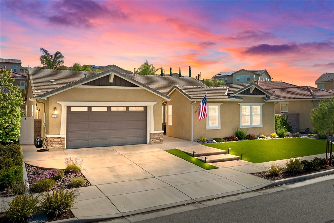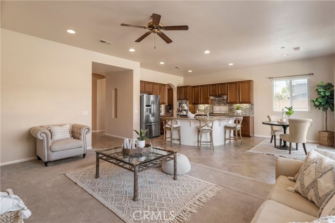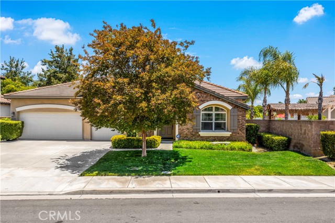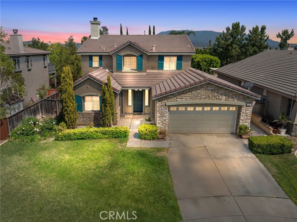33860 Sattui Street
Temecula, CA 92592
Sold
Beautifully maintained 5 bedroom 4.5 bathroom plus an additional loft Morgan Hill two story pool 2005 built home with unobstructed valley views on a large 9583 square foot cul de sac lot with attached 3 car tandem garage in South Temecula. This home offers 3401 square feet of open living space with 5 bedrooms, a loft and 4.5 bathrooms! Coming into the home, there is a short hallway off the entry leading to the large office and a downstairs ensuite with a shower/tub combo. Beyond the entry is the spacious living and formal dining room with a combination of carpet and tile flooring, high ceilings and three sets of French doors allowing an abundance of natural light to fill the room and further extends the living space outdoors for easy entertaining. The gourmet kitchen features an oversized island with a built in stove, granite countertops, ample storage/prep space, double ovens, recessed lighting, wood plank flooring, bar top seating and opens to an additional eating area with a pantry, storage and sliding door leading to the backyard. The family room is complete with a gas starter fireplace, large windows and a door leading outside. The main floor also offers a half bath and the laundry room, equipped with storage and has a sink for added convenience. Upstairs you will find the loft, all bedrooms and the remaining bathrooms. The master suite is highlighted with high ceilings, a sliding glass door allowing natural light to fill the room while also providing access to the private balcony and a luxurious private bathroom featuring an enormous soaking tub, separate glass shower, dual sinks and a large walk-in closet. All bedrooms are a great size with carpet flooring and have an attached bathroom! The backyard is a perfect oasis for entertaining and features a beautiful custom in-ground pool & spa with a rock waterslide, an outdoor brick fireplace, separate large grass area and is surrounded by lush greenery. The Morgan Hill master planned community offers an abundance of amenities including, Morgan Hill Park, Walking Trails, Community Center with a resort style pool & spa, tennis, basketball and pickleball courts, fitness center, ballrooms, outdoor fireplace lounge and much more! This Morgan Hill community is located next to Tony Tobin Elementary, and is conveniently located near the Redhawk Golf Club, Pachanga Casino, Temecula Wineries, the 15 freeway, shopping, dining & more!
PROPERTY INFORMATION
| MLS # | TR23016876 | Lot Size | 9,583 Sq. Ft. |
| HOA Fees | $99/Monthly | Property Type | Single Family Residence |
| Price | $ 949,900
Price Per SqFt: $ 279 |
DOM | 929 Days |
| Address | 33860 Sattui Street | Type | Residential |
| City | Temecula | Sq.Ft. | 3,401 Sq. Ft. |
| Postal Code | 92592 | Garage | 3 |
| County | Riverside | Year Built | 2005 |
| Bed / Bath | 5 / 4.5 | Parking | 5 |
| Built In | 2005 | Status | Closed |
| Sold Date | 2023-03-09 |
INTERIOR FEATURES
| Has Laundry | Yes |
| Laundry Information | Common Area, Gas Dryer Hookup, Individual Room, Inside, Washer Hookup |
| Has Fireplace | Yes |
| Fireplace Information | Family Room, Outside, Gas Starter, Wood Burning |
| Has Appliances | Yes |
| Kitchen Appliances | Built-In Range, Dishwasher, Double Oven, Disposal, Gas Oven, Gas Range, Gas Water Heater, Microwave, Water Heater, Water Line to Refrigerator |
| Kitchen Information | Granite Counters, Kitchen Island, Kitchen Open to Family Room |
| Kitchen Area | Area, Breakfast Counter / Bar, Dining Ell, Family Kitchen, Dining Room, In Kitchen, In Living Room, Separated |
| Has Heating | Yes |
| Heating Information | Central, Fireplace(s), Forced Air, Natural Gas |
| Room Information | All Bedrooms Up, Entry, Family Room, Jack & Jill, Kitchen, Laundry, Living Room, Loft, Primary Bathroom, Primary Bedroom, Primary Suite, Office, Walk-In Closet |
| Has Cooling | Yes |
| Cooling Information | Central Air, Electric |
| Flooring Information | Carpet, Tile, Wood |
| InteriorFeatures Information | Built-in Features, Ceiling Fan(s), Granite Counters, High Ceilings, Open Floorplan, Pantry, Recessed Lighting, Storage, Two Story Ceilings |
| DoorFeatures | French Doors, Sliding Doors |
| EntryLocation | front door |
| Entry Level | 1 |
| Has Spa | Yes |
| SpaDescription | Private, Heated, In Ground, Solar Heated |
| WindowFeatures | Blinds, Screens |
| SecuritySafety | Carbon Monoxide Detector(s), Smoke Detector(s) |
| Bathroom Information | Bathtub, Shower, Shower in Tub, Closet in bathroom, Double sinks in bath(s), Double Sinks in Primary Bath, Formica Counters, Hollywood Bathroom (Jack&Jill), Linen Closet/Storage, Main Floor Full Bath, Privacy toilet door, Separate tub and shower, Soaking Tub, Tile Counters, Walk-in shower |
| Main Level Bedrooms | 1 |
| Main Level Bathrooms | 2 |
EXTERIOR FEATURES
| ExteriorFeatures | Lighting |
| FoundationDetails | Slab |
| Roof | Tile |
| Has Pool | Yes |
| Pool | Private, Heated, In Ground, Solar Heat |
| Has Patio | Yes |
| Patio | Concrete, Covered, Patio, Patio Open, Porch, Front Porch, Slab |
| Has Fence | Yes |
| Fencing | Excellent Condition, Vinyl |
| Has Sprinklers | Yes |
WALKSCORE
MAP
MORTGAGE CALCULATOR
- Principal & Interest:
- Property Tax: $1,013
- Home Insurance:$119
- HOA Fees:$99
- Mortgage Insurance:
PRICE HISTORY
| Date | Event | Price |
| 03/09/2023 | Sold | $927,500 |
| 02/07/2023 | Pending | $949,900 |
| 02/03/2023 | Listed | $949,900 |

Topfind Realty
REALTOR®
(844)-333-8033
Questions? Contact today.
Interested in buying or selling a home similar to 33860 Sattui Street?
Temecula Similar Properties
Listing provided courtesy of Chris Murray, RE/MAX Empire Properties. Based on information from California Regional Multiple Listing Service, Inc. as of #Date#. This information is for your personal, non-commercial use and may not be used for any purpose other than to identify prospective properties you may be interested in purchasing. Display of MLS data is usually deemed reliable but is NOT guaranteed accurate by the MLS. Buyers are responsible for verifying the accuracy of all information and should investigate the data themselves or retain appropriate professionals. Information from sources other than the Listing Agent may have been included in the MLS data. Unless otherwise specified in writing, Broker/Agent has not and will not verify any information obtained from other sources. The Broker/Agent providing the information contained herein may or may not have been the Listing and/or Selling Agent.
