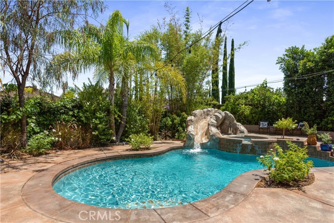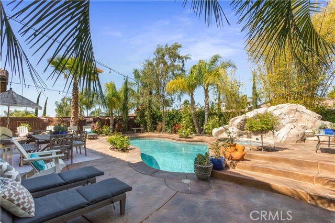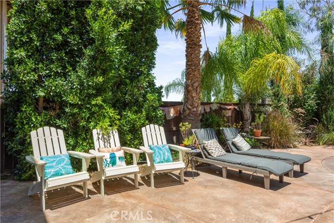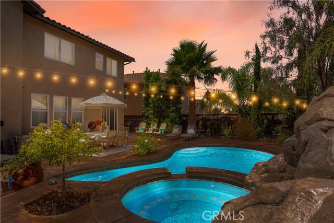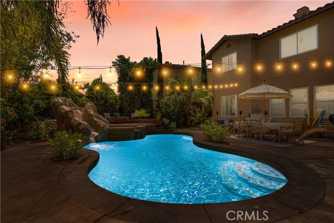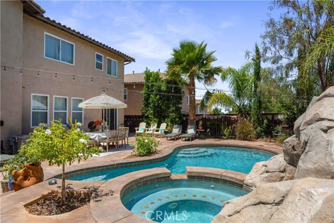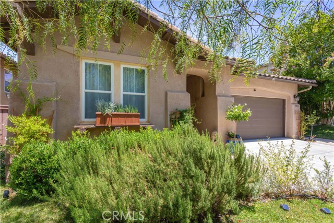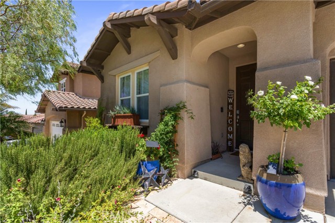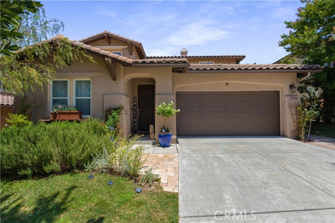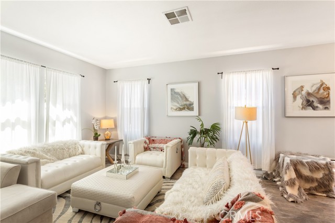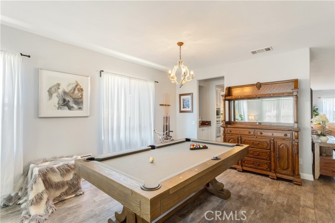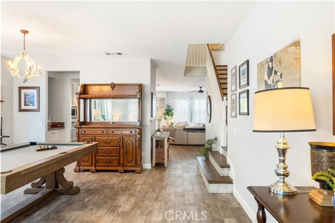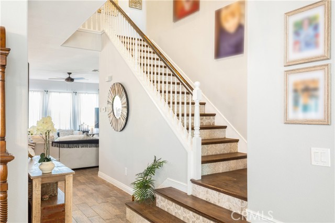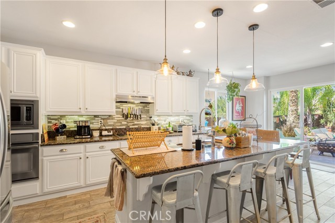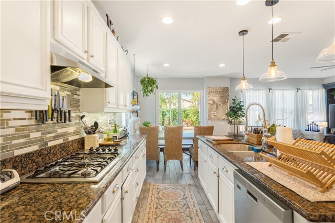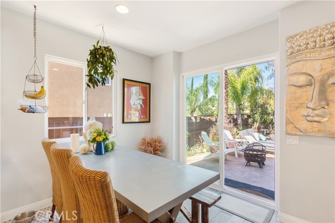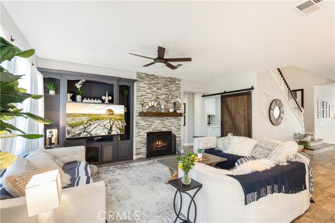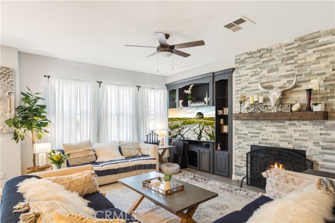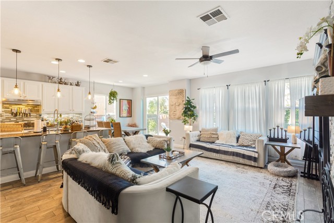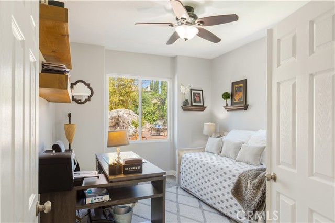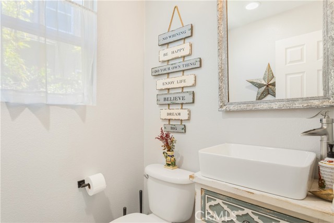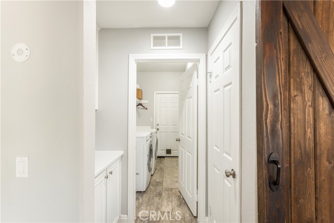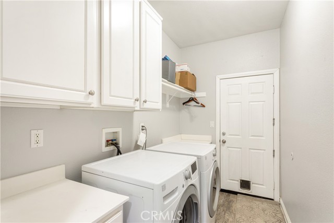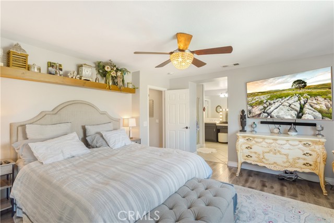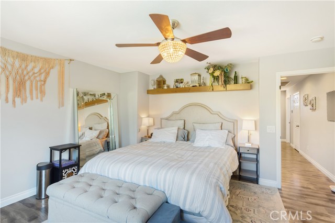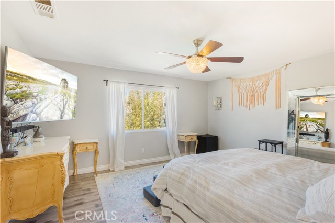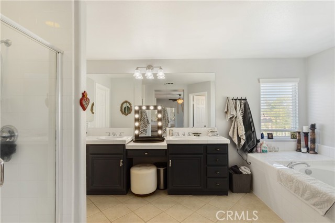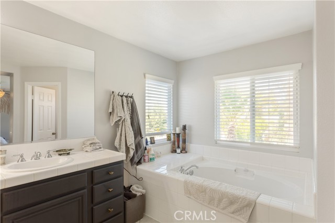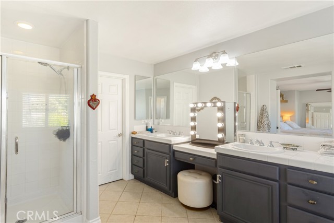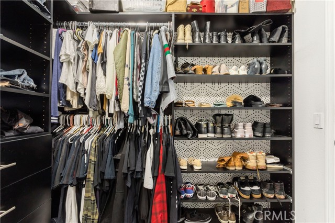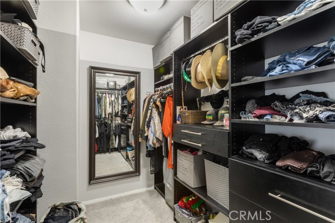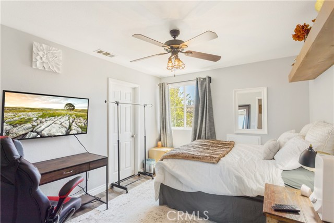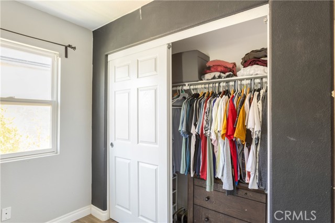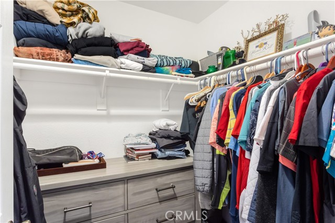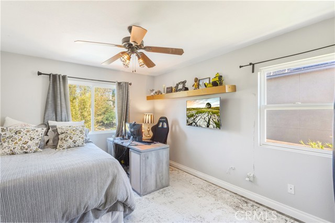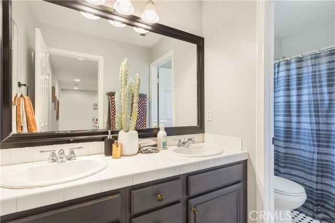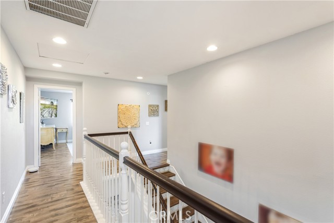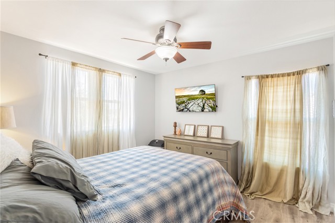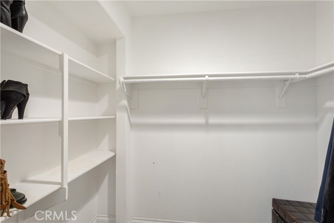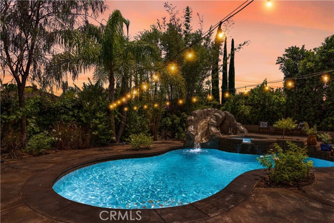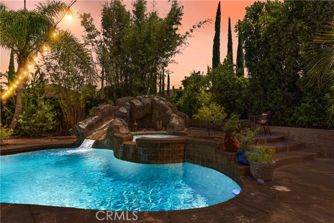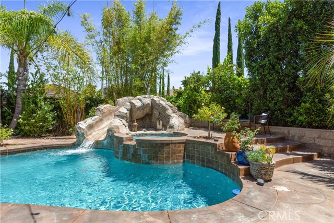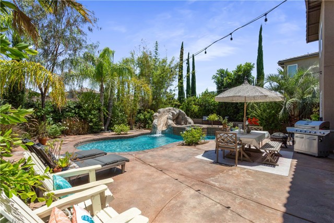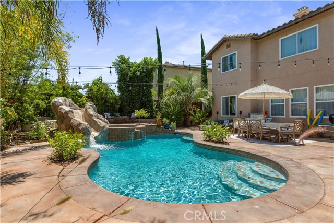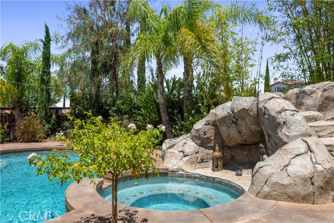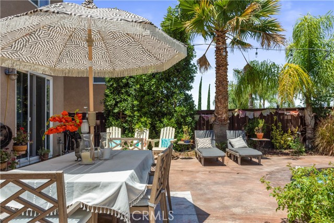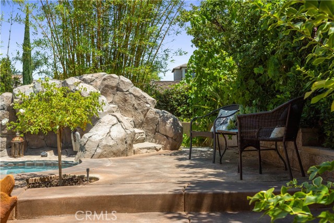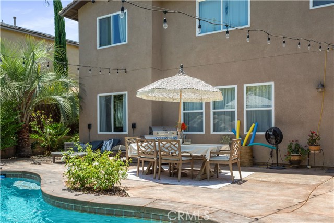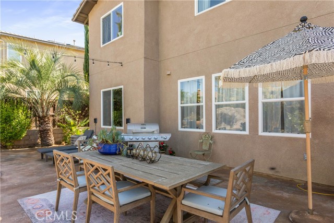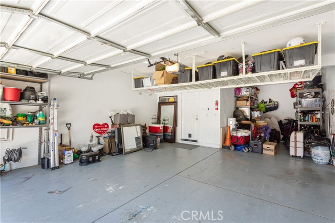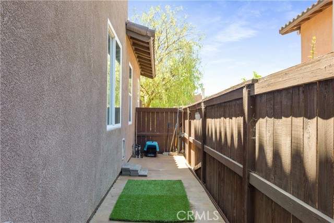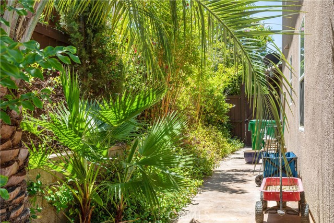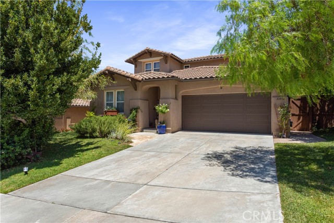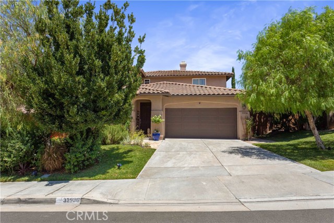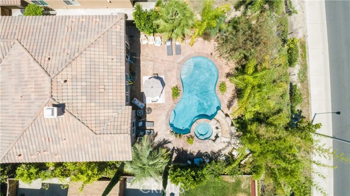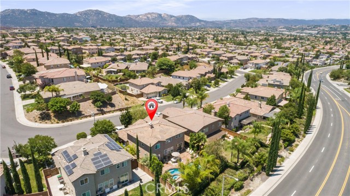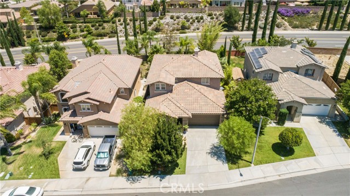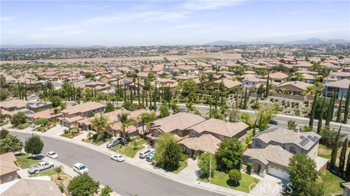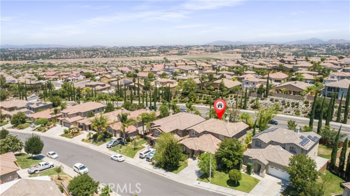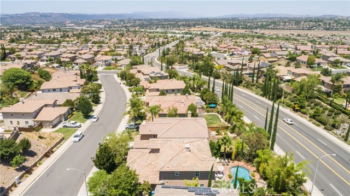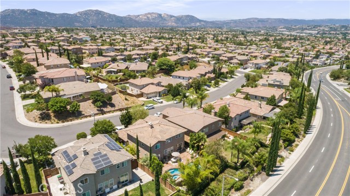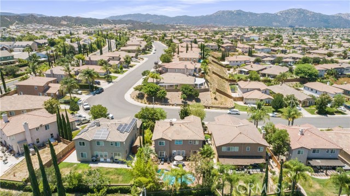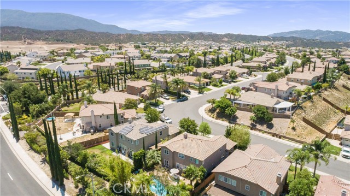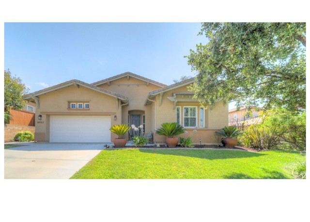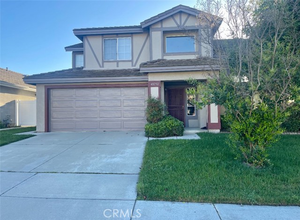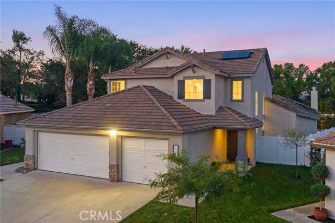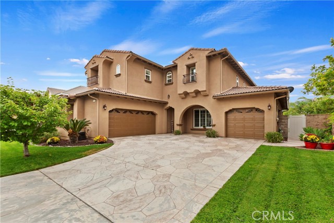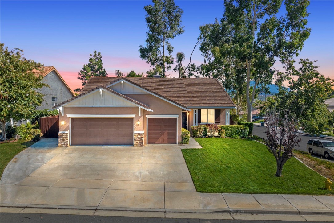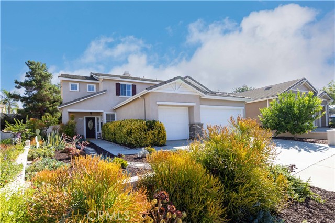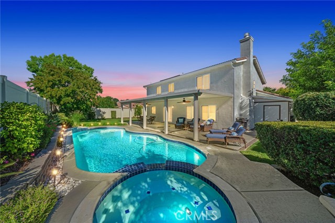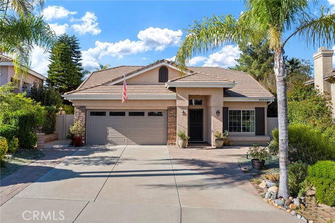33936 Calafia Street
Temecula, CA 92592
Sold
Fantastic Investment Opportunity. Great Schools and Rental Area....Beautiful upgraded 5 bed, 2.5 bath home located in desirable hilltop neighborhood of Morgan Hill. Pool home with waterslide & spa, surrounded by serene landscaping, privacy trees 2 stories high and bistro lights, giving a vacation feel at home. Walk into open formal living & dining room/pool table area. Fully upgraded open kitchen/informal living room layout. Kitchen includes granite countertops, new stainless steel dishwasher, new stainless steel refrigerator, walk-in pantry & butler area. Informal living room has custom buildout for TV/entertainment center, stacked stone fireplace, barn door and overlooks pool/spa. One downstairs bedroom with double door entry next to 1/2 bath. Upstairs master bedroom overlooking pool, master bath with his and her sinks, large bathtub, separate shower, toilet room w/ bidet, custom built out walk in closet. Additional 3 bedrooms upstairs, 2 walk in closets and all wood flooring. Second upstairs bathroom includes his/her sinks, shower/tub combo with newly laid black & white tile floor. Downstairs laundry room with brand new washer & dryer with garage access, 3 spaces w/ 2 tandem, wireless garage opener from app and storage above. Garden in front and back include drip & sprinkler system with new wireless irrigation system. Dog door & dog run on enclosed on side yard. Smart thermostats, garage door opener, Ring system & security cameras in front and back yard all operable with your smartphone!
PROPERTY INFORMATION
| MLS # | SW23209789 | Lot Size | 6,098 Sq. Ft. |
| HOA Fees | $99/Monthly | Property Type | Single Family Residence |
| Price | $ 799,000
Price Per SqFt: $ 293 |
DOM | 647 Days |
| Address | 33936 Calafia Street | Type | Residential |
| City | Temecula | Sq.Ft. | 2,726 Sq. Ft. |
| Postal Code | 92592 | Garage | 3 |
| County | Riverside | Year Built | 2004 |
| Bed / Bath | 5 / 2.5 | Parking | 5 |
| Built In | 2004 | Status | Closed |
| Sold Date | 2024-01-18 |
INTERIOR FEATURES
| Has Laundry | Yes |
| Laundry Information | Dryer Included, Electric Dryer Hookup, Individual Room, Inside, Washer Hookup, Washer Included |
| Has Fireplace | Yes |
| Fireplace Information | Living Room, Gas, Gas Starter |
| Has Appliances | Yes |
| Kitchen Appliances | Built-In Range, Dishwasher, Electric Oven, Freezer, Disposal, Gas Range, Ice Maker, Microwave, Refrigerator, Self Cleaning Oven, Vented Exhaust Fan, Water Heater, Water Line to Refrigerator |
| Kitchen Information | Granite Counters, Kitchen Island, Kitchen Open to Family Room, Remodeled Kitchen, Walk-In Pantry |
| Kitchen Area | Area, Breakfast Counter / Bar, Breakfast Nook, In Family Room, Dining Room, In Kitchen, In Living Room |
| Has Heating | Yes |
| Heating Information | Central, Electric, Fireplace(s), Forced Air |
| Room Information | Dressing Area, Entry, Family Room, Formal Entry, Foyer, Kitchen, Laundry, Living Room, Main Floor Bedroom, Primary Bathroom, Primary Bedroom, Primary Suite, Office, Separate Family Room, Walk-In Closet, Walk-In Pantry |
| Has Cooling | Yes |
| Cooling Information | Central Air, Electric |
| Flooring Information | Tile, Wood |
| InteriorFeatures Information | Built-in Features, Ceiling Fan(s), Granite Counters, Open Floorplan, Pantry, Recessed Lighting, Storage, Tile Counters, Wired for Data |
| DoorFeatures | Double Door Entry, Sliding Doors |
| EntryLocation | Street |
| Entry Level | 33936 |
| Has Spa | Yes |
| SpaDescription | Private, Community, Heated, In Ground, Permits |
| WindowFeatures | Double Pane Windows, Screens |
| SecuritySafety | Carbon Monoxide Detector(s), Fire and Smoke Detection System, Smoke Detector(s) |
| Bathroom Information | Bathtub, Shower, Shower in Tub, Closet in bathroom, Double sinks in bath(s), Double Sinks in Primary Bath, Dual shower heads (or Multiple), Exhaust fan(s), Privacy toilet door, Remodeled, Tile Counters, Upgraded, Vanity area, Walk-in shower |
| Main Level Bedrooms | 1 |
| Main Level Bathrooms | 1 |
EXTERIOR FEATURES
| ExteriorFeatures | Lighting, Rain Gutters, Satellite Dish |
| FoundationDetails | Slab |
| Roof | Spanish Tile |
| Has Pool | Yes |
| Pool | Private, Community, Filtered, Heated, Electric Heat, In Ground |
| Has Patio | Yes |
| Patio | Concrete, Patio, Patio Open |
| Has Fence | Yes |
| Fencing | Excellent Condition, Masonry, Privacy, Wood |
| Has Sprinklers | Yes |
WALKSCORE
MAP
MORTGAGE CALCULATOR
- Principal & Interest:
- Property Tax: $852
- Home Insurance:$119
- HOA Fees:$99
- Mortgage Insurance:
PRICE HISTORY
| Date | Event | Price |
| 01/18/2024 | Sold | $799,000 |
| 11/29/2023 | Active Under Contract | $799,000 |
| 11/11/2023 | Listed | $799,000 |

Topfind Realty
REALTOR®
(844)-333-8033
Questions? Contact today.
Interested in buying or selling a home similar to 33936 Calafia Street?
Temecula Similar Properties
Listing provided courtesy of Sebastian Valente, RE/MAX One. Based on information from California Regional Multiple Listing Service, Inc. as of #Date#. This information is for your personal, non-commercial use and may not be used for any purpose other than to identify prospective properties you may be interested in purchasing. Display of MLS data is usually deemed reliable but is NOT guaranteed accurate by the MLS. Buyers are responsible for verifying the accuracy of all information and should investigate the data themselves or retain appropriate professionals. Information from sources other than the Listing Agent may have been included in the MLS data. Unless otherwise specified in writing, Broker/Agent has not and will not verify any information obtained from other sources. The Broker/Agent providing the information contained herein may or may not have been the Listing and/or Selling Agent.
