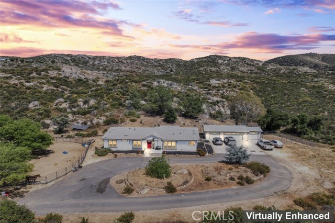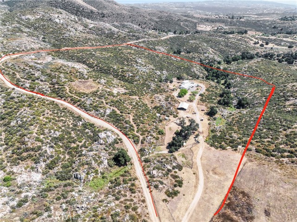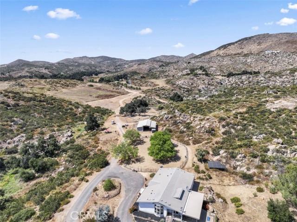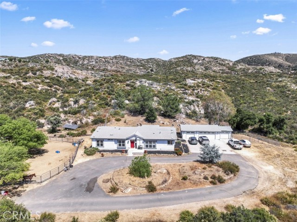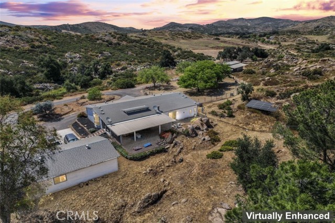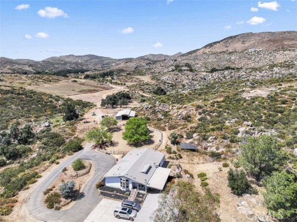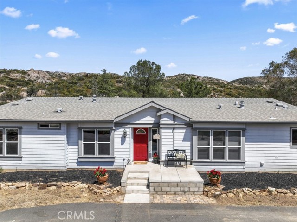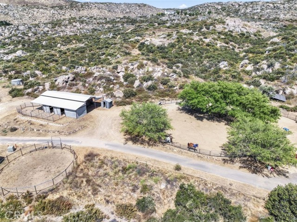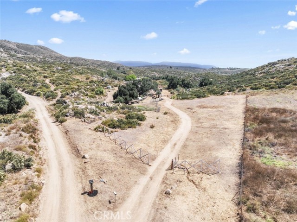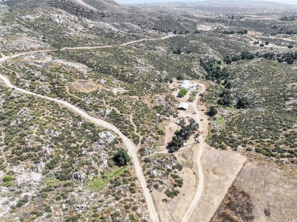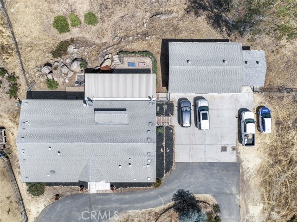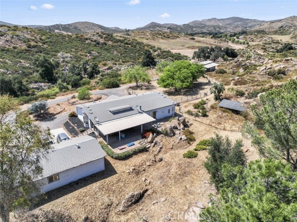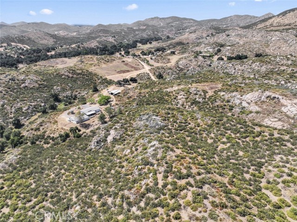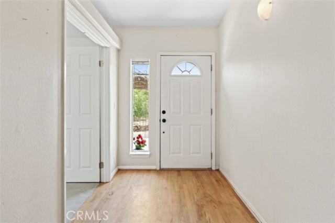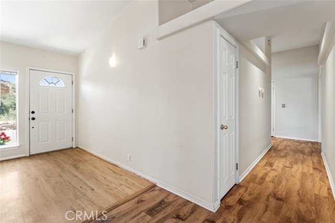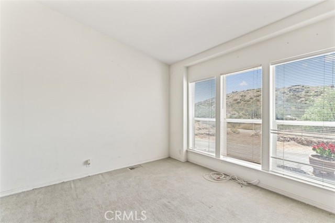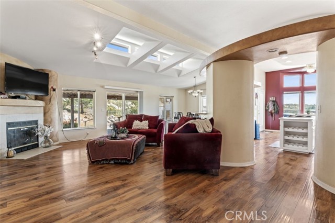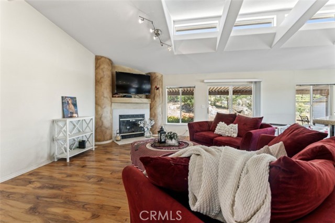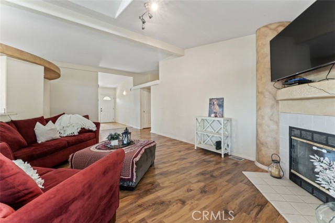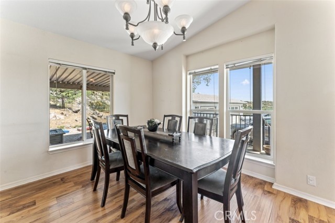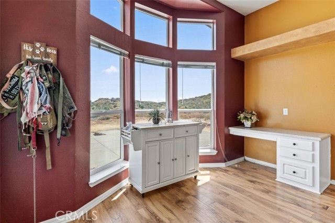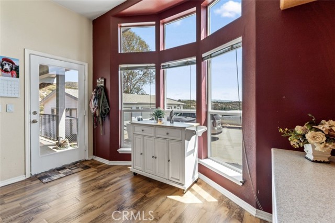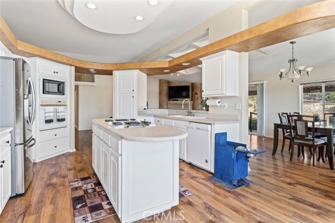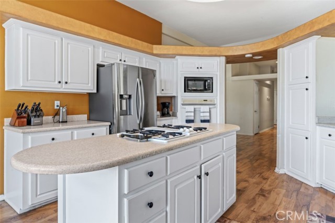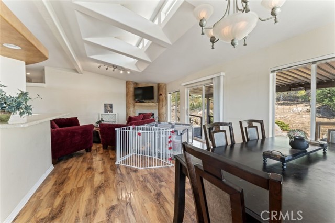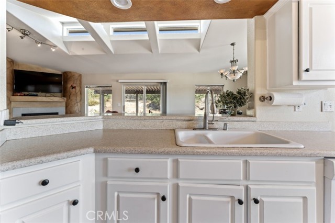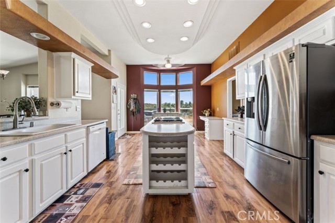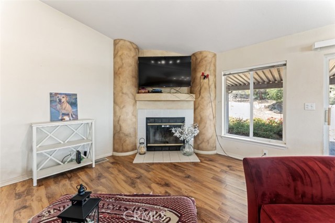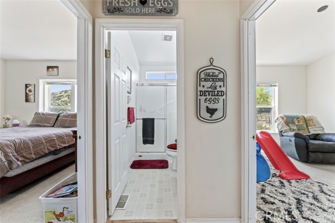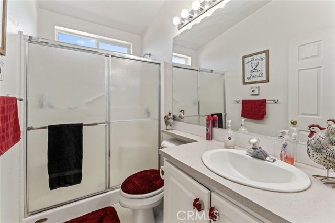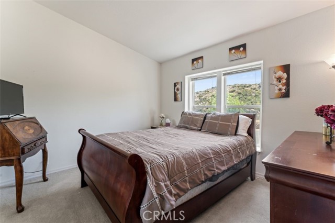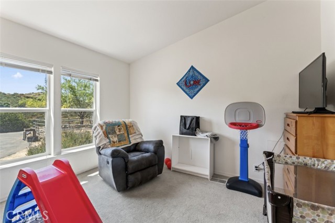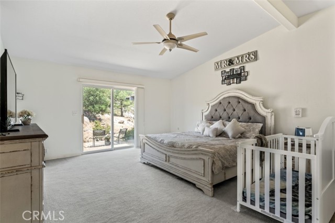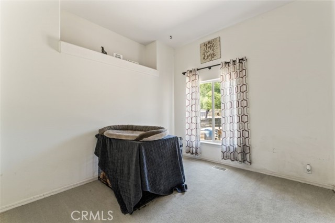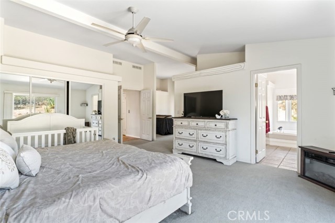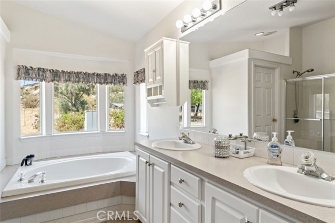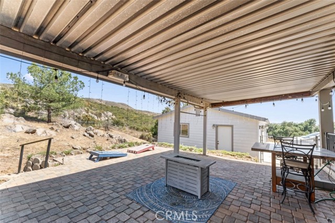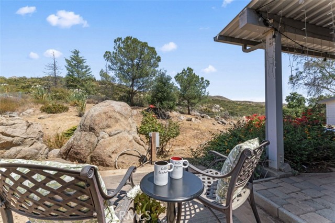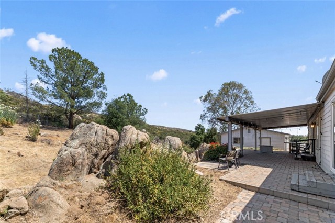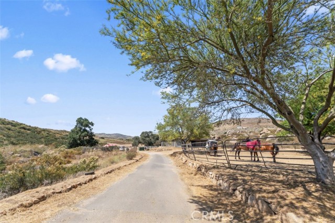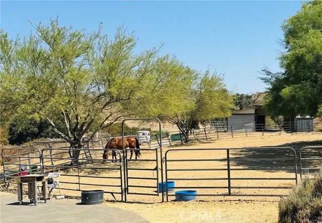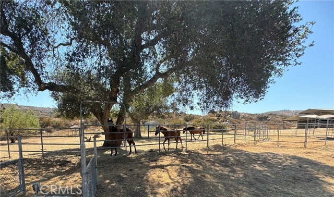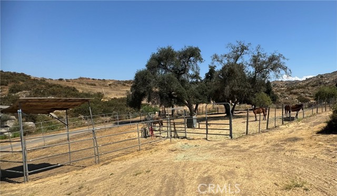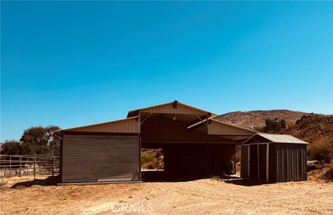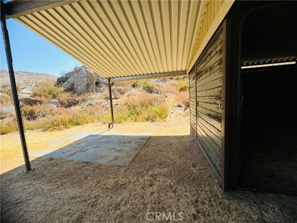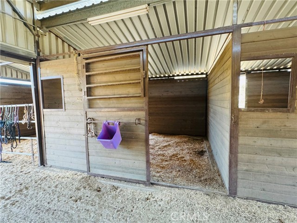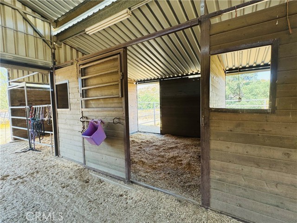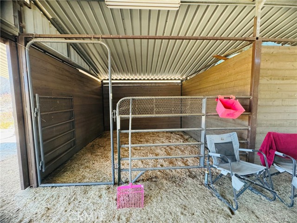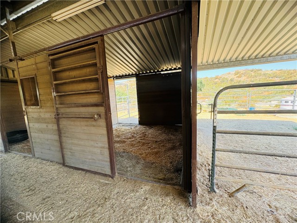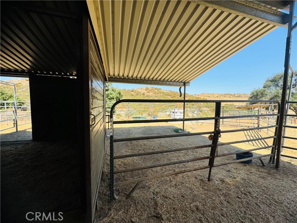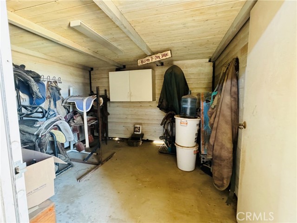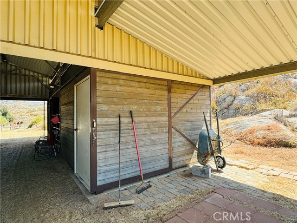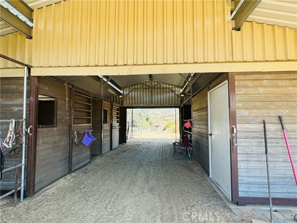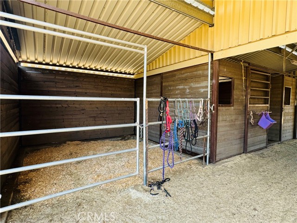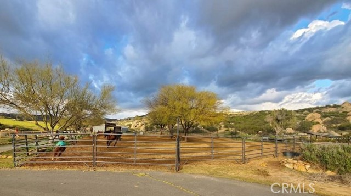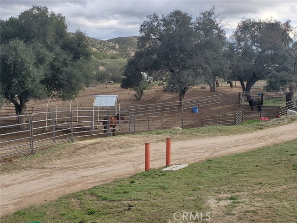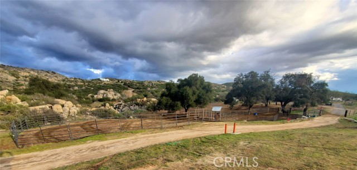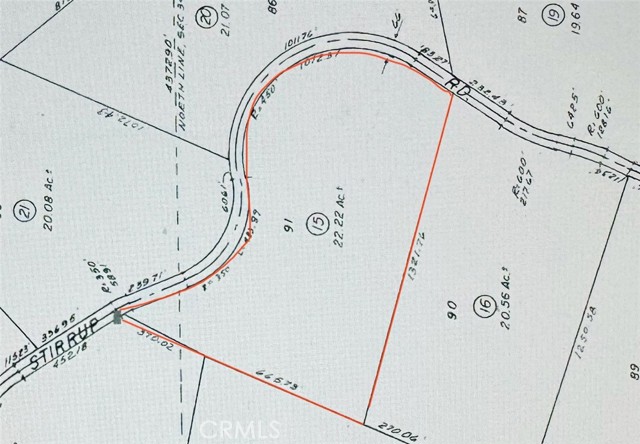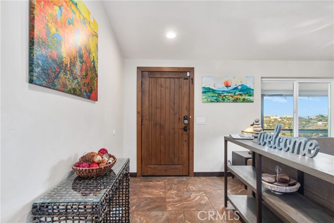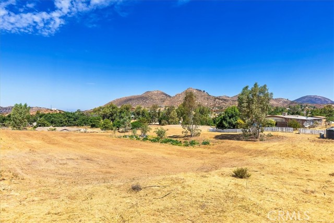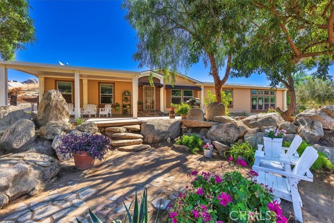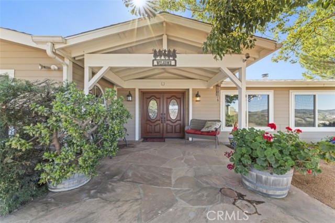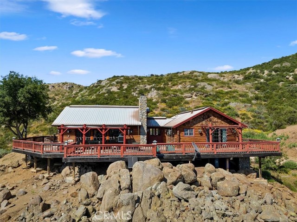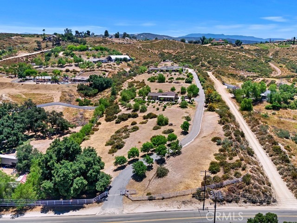35125 Stirrup Rd
Temecula, CA 92592
*2.75 ASSUMABLE LOAN Or *OPTIONAL SELLER FINANCING *22+ ACRE HORSE RANCH - LOCATED in TEMECULA'S RENOWNED WINE COUNTRY, this VERY PRIVATE Horse Ranch with Fabulous Single Story 3 Bedroom (4th Bedroom or bonus room), 2.5 Bath home that blends the rustic charm of a real working ranch with modern comforts, while resting amid the Sprawling Countryside and Natural Landscape! In the Heart of this Highly desired EQUESTRIAN Community within Oakridge Ranches and ride the 20 miles of Trails right off your driveway and along property (road side), offering Tranquil adventures through Picturesque Landscapes! The Primary Bedroom is well equipped with its own Retreat, En-Suite with separate Tub and Shower, Double Sinks and Walk-In Closet along with a Mirrored Closet Wall! The Open Floor Plan has Architectural Elements & Windows throughout and the Cook's Kitchen features a convenient Center Island and Counter Seating which flows seamlessly into the Dining and Living areas creating a perfect space for Gatherings and Entertaining! Off of the Kitchen by the breakfast nook, you'll be delighted by a half bath and large Laundry room with useful counter space and sink. Beyond the home, the RANCH is well equipped with a Custom 4 Stall Barn (stalls 12x12), Tack Room (12x12), Three Turn Outs/Pastures with Mature Shade Trees (1st is 1/4 acre, 2nd 1/3 acre, 3rd 1/2-2/3 acre), 32' Round Pen, Fully Fenced and Gated Backyard, *Owned SOLAR* (Not leased), Your own *WELL w/NEW PUMP*, and a Detached 4 Car (864 S.F.) Garage with ample parking throughout the property. This Unique Property represents an Idyllic combination of a Rural Lifestyle with Peaceful Living, Perfectly tailored for Horse Enthusiasts and those yearning to Escape the Hustle and Bustle of Urban Life! **Possible ASSUMABLE 2.75% VA LOAN** Hit the 360° symbol for 3D Link, Video Tour, Floor Plan and More! Only, 7.4 Miles from Footpath Winery, 19 Miles from I-15 Freeway & Rancho California Rd., 13 Miles from Grocery and 15 Miles from Gas Stations on Rancho California Rd - ALL this in the Award Winning TEMECULA VALLEY SCHOOL DISTRICT!
PROPERTY INFORMATION
| MLS # | SW24119429 | Lot Size | 967,903 Sq. Ft. |
| HOA Fees | $77/Monthly | Property Type | Manufactured On Land |
| Price | $ 899,995
Price Per SqFt: $ 352 |
DOM | 324 Days |
| Address | 35125 Stirrup Rd | Type | Residential |
| City | Temecula | Sq.Ft. | 2,560 Sq. Ft. |
| Postal Code | 92592 | Garage | 4 |
| County | Riverside | Year Built | 1999 |
| Bed / Bath | 3 / 2.5 | Parking | 4 |
| Built In | 1999 | Status | Active |
INTERIOR FEATURES
| Has Laundry | Yes |
| Laundry Information | Gas & Electric Dryer Hookup, Washer Hookup |
| Has Fireplace | Yes |
| Fireplace Information | Living Room |
| Kitchen Area | Breakfast Counter / Bar, Breakfast Nook, Dining Room |
| Room Information | All Bedrooms Down, Family Room |
| Has Cooling | Yes |
| Cooling Information | Central Air |
| Flooring Information | Carpet, Vinyl, Wood |
| InteriorFeatures Information | Cathedral Ceiling(s), Ceiling Fan(s) |
| EntryLocation | front |
| Entry Level | 1 |
| WindowFeatures | Blinds |
| Bathroom Information | Walk-in shower |
| Main Level Bedrooms | 3 |
| Main Level Bathrooms | 2 |
EXTERIOR FEATURES
| Has Pool | No |
| Pool | None |
| Has Patio | Yes |
| Patio | Patio, Front Porch |
WALKSCORE
MAP
MORTGAGE CALCULATOR
- Principal & Interest:
- Property Tax: $960
- Home Insurance:$119
- HOA Fees:$0
- Mortgage Insurance:
PRICE HISTORY
| Date | Event | Price |
| 08/28/2024 | Price Change (Relisted) | $899,995 (-7.69%) |
| 07/30/2024 | Price Change (Relisted) | $975,000 (-2.45%) |
| 06/11/2024 | Listed | $999,500 |

Topfind Realty
REALTOR®
(844)-333-8033
Questions? Contact today.
Use a Topfind agent and receive a cash rebate of up to $9,000
Listing provided courtesy of Tracie Everett, KW Temecula. Based on information from California Regional Multiple Listing Service, Inc. as of #Date#. This information is for your personal, non-commercial use and may not be used for any purpose other than to identify prospective properties you may be interested in purchasing. Display of MLS data is usually deemed reliable but is NOT guaranteed accurate by the MLS. Buyers are responsible for verifying the accuracy of all information and should investigate the data themselves or retain appropriate professionals. Information from sources other than the Listing Agent may have been included in the MLS data. Unless otherwise specified in writing, Broker/Agent has not and will not verify any information obtained from other sources. The Broker/Agent providing the information contained herein may or may not have been the Listing and/or Selling Agent.
