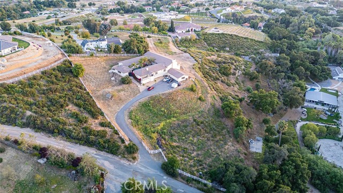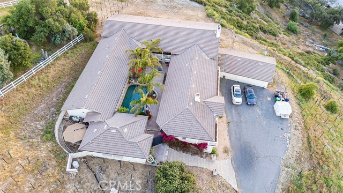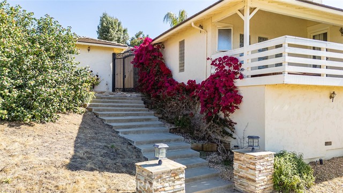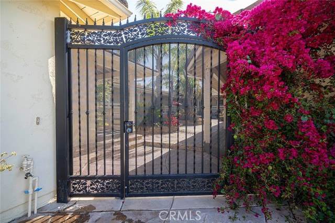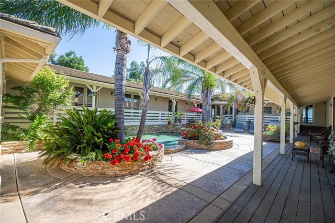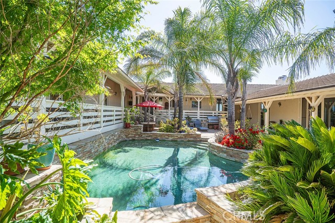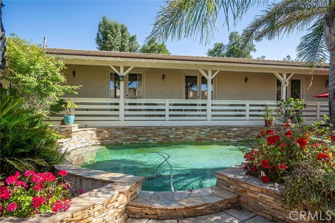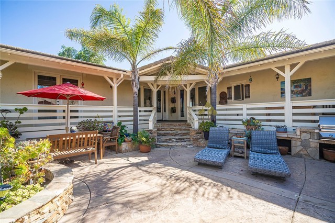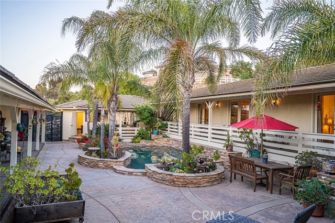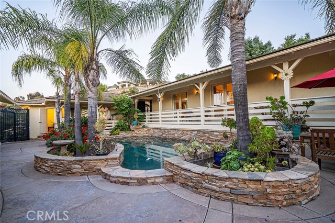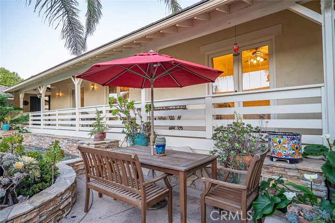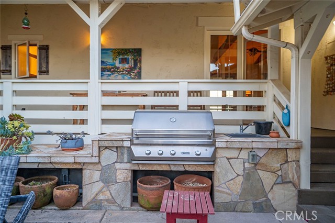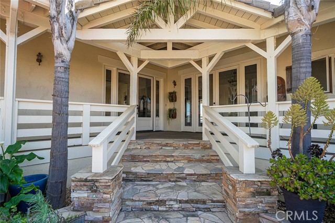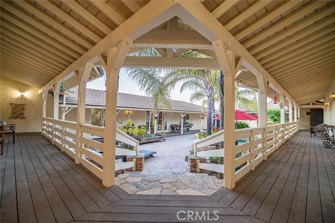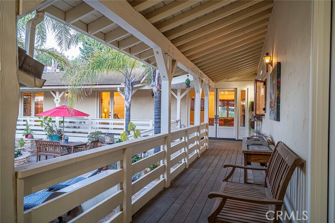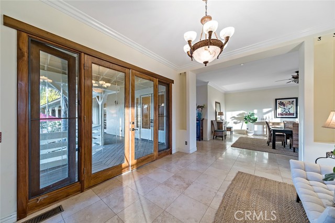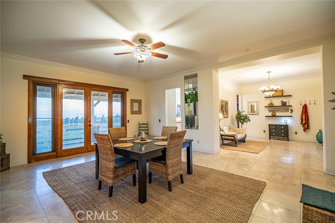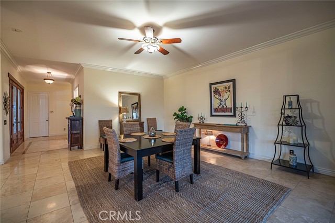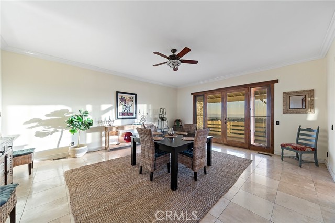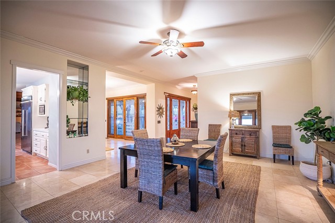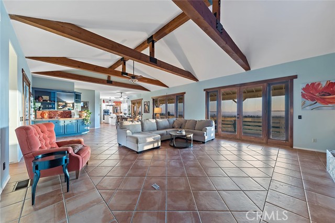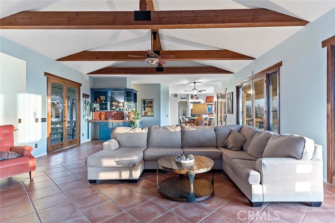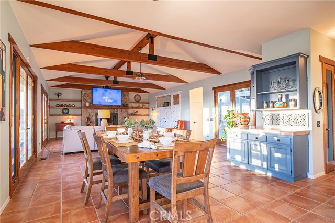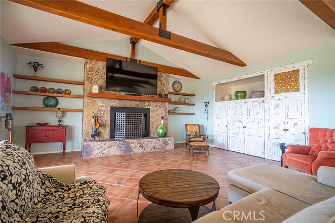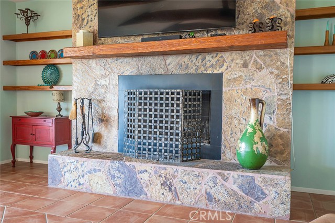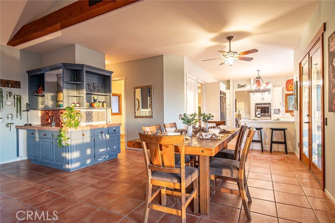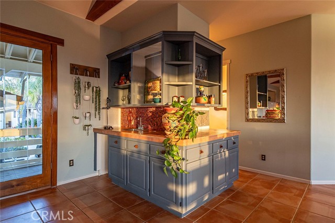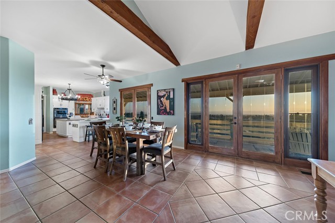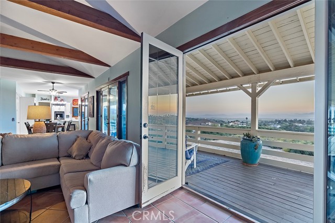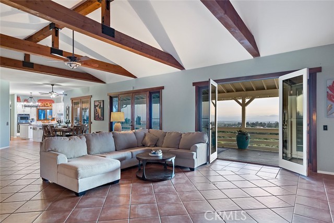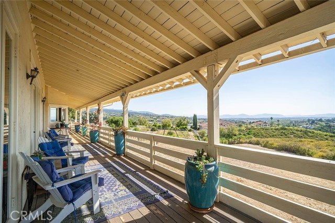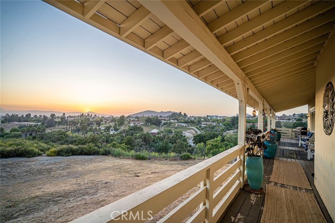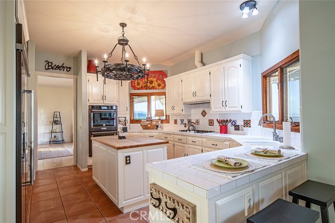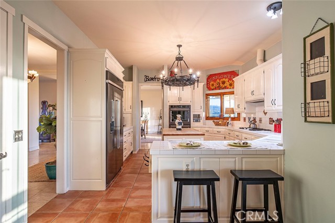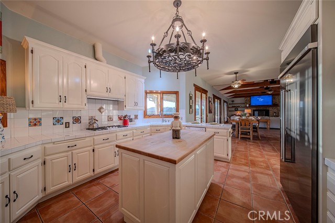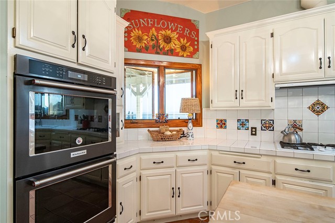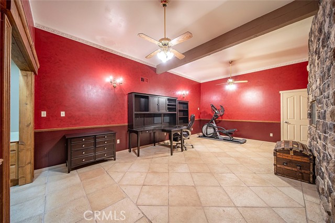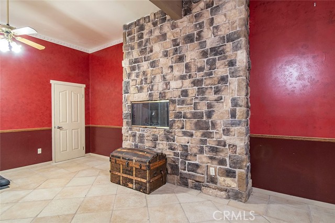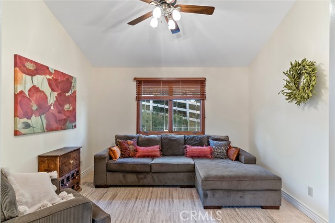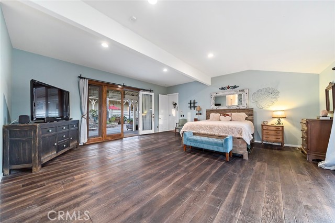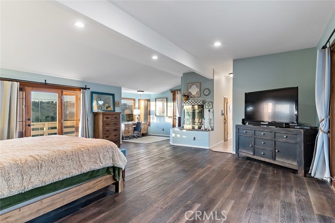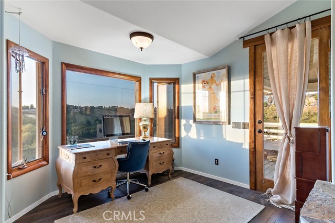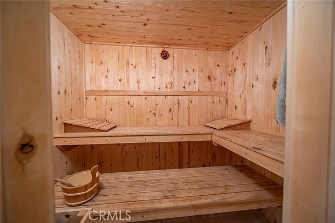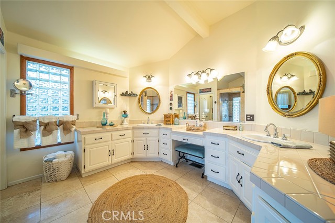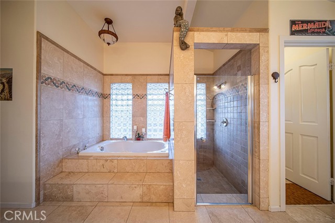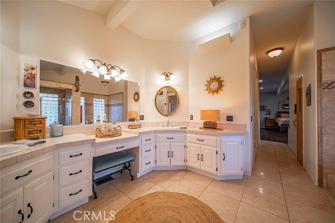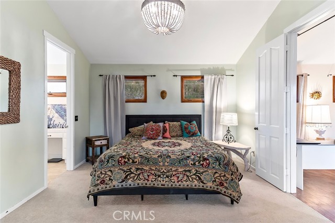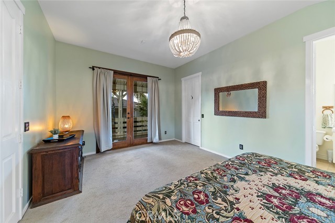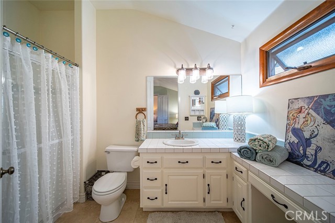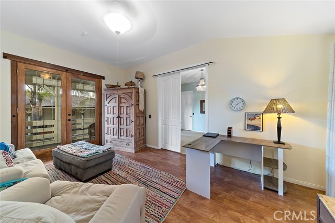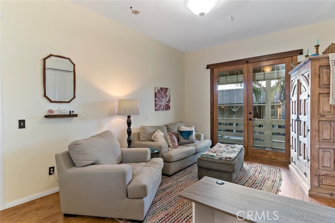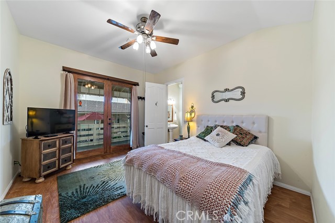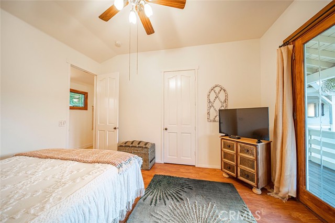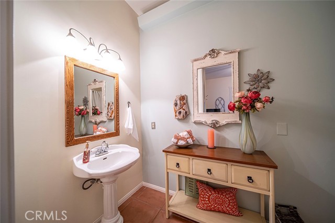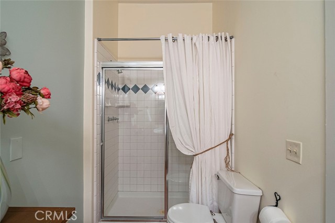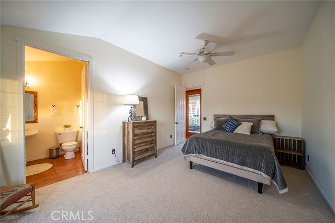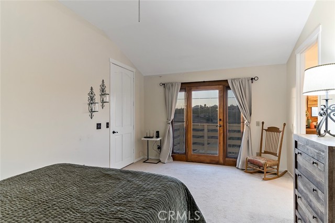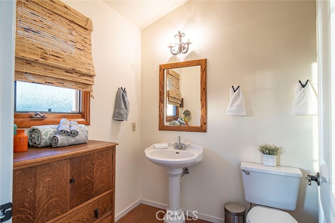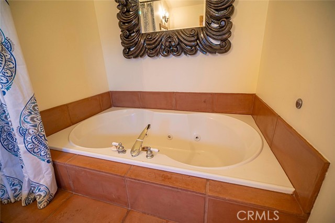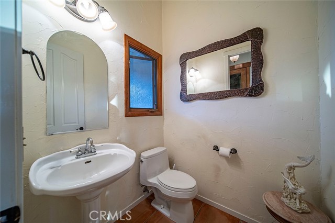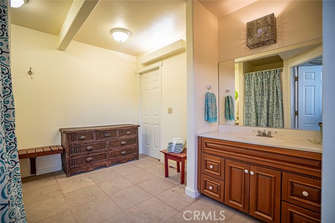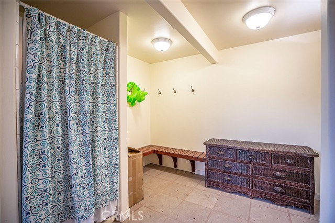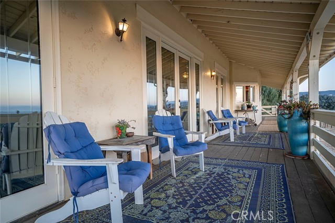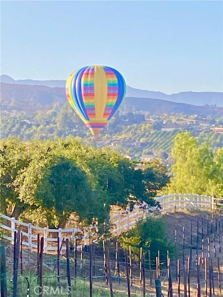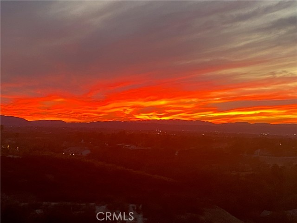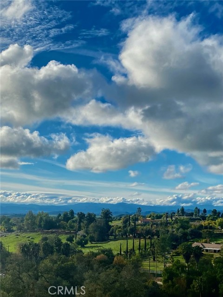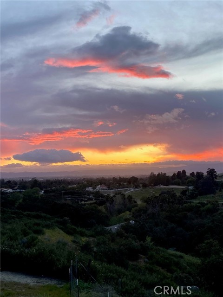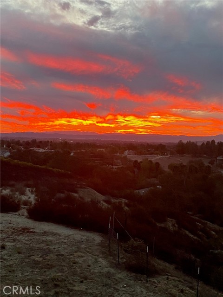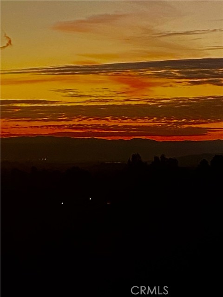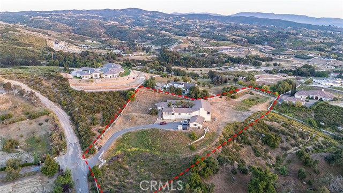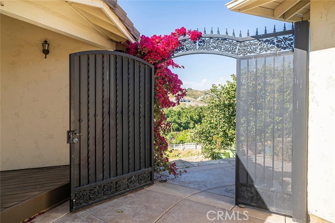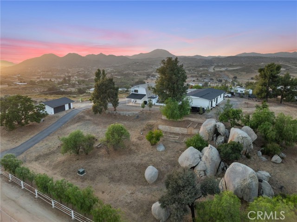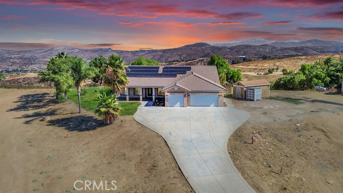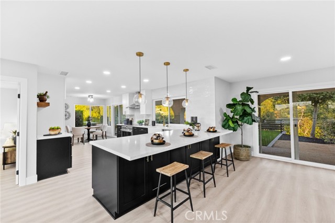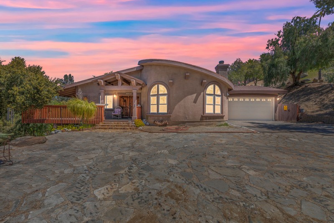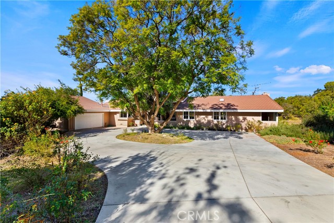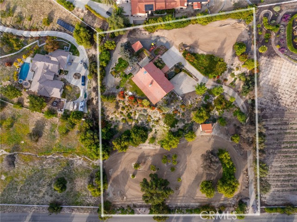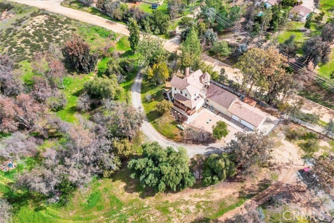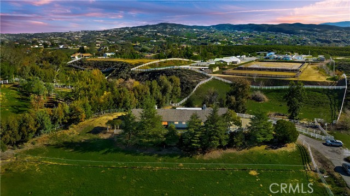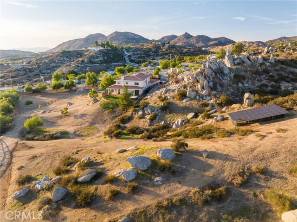38705 Via Del Oso
Temecula, CA 92592
Sold
SELLER'S LOSS IS YOUR GAIN!!!! Short Term Rental potential! Perched high on the hill with stunning, million-dollar views of the Temecula Valley. This home offers a luxurious lifestyle defined by breathtaking vistas, elegant spaces, and thoughtful design. Let your imagination run wild as you envision the possibilities for enjoying life here, whether it's a sunset dinner on the veranda, a barbecue by the pool in the serene courtyard, or an elegant wine party in the expansive dining room. Entering through the impressive courtyard, you're greeted by a beautiful saltwater pool surrounded by lush plants and vibrant flowers. This idyllic scene sets the tone for the elegance and tranquility that await you inside. The expansive dining room offers panoramic views of the valley and flows seamlessly into the kitchen. Here, you can work effortlessly around the island while admiring the breathtaking views. Beyond the kitchen, the casual dining area by the bar and the oversized beamed-ceiling family room invite you to unwind in comfort. Three sets of French doors open to the extensive veranda, where you can revel in the incredible, abundant views. The immense primary bedroom is a sanctuary of luxury, featuring gorgeous wood flooring, a private sauna, a large ensuite bathroom, a private balcony, a large walk-in closet, and a cozy fireplace. Each bedroom in this exquisite home has its own private bathroom, providing ultimate comfort and convenience. You'll find an outdoor bonus bathroom with a shower and dressing room access, perfect for transitioning from the pool or courtyard back inside with ease. Enjoy a peaceful cup of coffee while watching the vibrant hot air balloons drift across the sky from the west side of the home. With 16 sets of French doors thoughtfully placed throughout the home, you can enjoy beautiful breezes throughout the year, creating an exceptional indoor-outdoor flow that makes this home truly one of a kind. Downstairs, the very large bonus room offers versatile living space. Three fireplaces throughout the home provide cozy and welcoming spaces: Primary bedroom, relax in the warm, intimate retreat. In the bonus room, find a perfect spot for relaxation and entertaining guests. The extra-large fireplace in the family room serves as a central gathering point. You'll also find a spacious three-car garage with a workbench for all your projects. The garage offers both front and back access, allowing easy passage for a tractor or other equipment.
PROPERTY INFORMATION
| MLS # | SW24088361 | Lot Size | 108,900 Sq. Ft. |
| HOA Fees | $47/Monthly | Property Type | Single Family Residence |
| Price | $ 1,200,000
Price Per SqFt: $ 217 |
DOM | 489 Days |
| Address | 38705 Via Del Oso | Type | Residential |
| City | Temecula | Sq.Ft. | 5,522 Sq. Ft. |
| Postal Code | 92592 | Garage | 3 |
| County | Riverside | Year Built | 1996 |
| Bed / Bath | 4 / 5.5 | Parking | 3 |
| Built In | 1996 | Status | Closed |
| Sold Date | 2024-08-14 |
INTERIOR FEATURES
| Has Laundry | Yes |
| Laundry Information | Individual Room, Propane Dryer Hookup, Washer Hookup |
| Has Fireplace | Yes |
| Fireplace Information | Bonus Room, Living Room, Primary Bedroom, Wood Burning |
| Has Appliances | Yes |
| Kitchen Appliances | Barbecue, Dishwasher, Double Oven, Disposal, Microwave, Propane Oven, Propane Cooktop, Propane Water Heater, Refrigerator, Trash Compactor |
| Kitchen Information | Built-in Trash/Recycling, Kitchen Island, Kitchen Open to Family Room, Tile Counters, Walk-In Pantry |
| Kitchen Area | Breakfast Counter / Bar, Dining Room, Separated |
| Has Heating | Yes |
| Heating Information | Central, Propane |
| Room Information | All Bedrooms Up, Bonus Room, Den, Entry, Formal Entry, Foyer, Kitchen, Laundry, Living Room, Main Floor Primary Bedroom, Office, Sauna, Two Primaries, Utility Room, Walk-In Closet, Walk-In Pantry, Wine Cellar |
| Has Cooling | Yes |
| Cooling Information | Central Air |
| Flooring Information | Carpet, Tile, Wood |
| InteriorFeatures Information | Balcony, Bar, Beamed Ceilings, Built-in Features, Ceiling Fan(s), Crown Molding, High Ceilings, In-Law Floorplan, Living Room Deck Attached, Open Floorplan, Pantry, Recessed Lighting, Tile Counters |
| DoorFeatures | Double Door Entry, French Doors |
| EntryLocation | 2 |
| Entry Level | 2 |
| Has Spa | Yes |
| SpaDescription | Private |
| WindowFeatures | Wood Frames |
| Bathroom Information | Bathtub, Shower, Shower in Tub, Double Sinks in Primary Bath, Exhaust fan(s), Jetted Tub, Linen Closet/Storage, Privacy toilet door, Separate tub and shower, Soaking Tub, Tile Counters, Vanity area, Walk-in shower |
| Main Level Bedrooms | 0 |
| Main Level Bathrooms | 0 |
EXTERIOR FEATURES
| ExteriorFeatures | Barbecue Private, Rain Gutters |
| FoundationDetails | Raised |
| Roof | Flat Tile |
| Has Pool | Yes |
| Pool | Private, Heated, Salt Water |
| Has Patio | Yes |
| Patio | Covered, Terrace |
| Has Fence | Yes |
| Fencing | Wire, Wood |
WALKSCORE
MAP
MORTGAGE CALCULATOR
- Principal & Interest:
- Property Tax: $1,280
- Home Insurance:$119
- HOA Fees:$47
- Mortgage Insurance:
PRICE HISTORY
| Date | Event | Price |
| 08/14/2024 | Sold | $1,200,000 |
| 07/22/2024 | Price Change | $1,200,000 (-17.24%) |
| 07/10/2024 | Price Change | $1,450,000 (-18.31%) |
| 06/11/2024 | Price Change | $1,775,000 (-5.33%) |
| 05/02/2024 | Listed | $1,875,000 |

Topfind Realty
REALTOR®
(844)-333-8033
Questions? Contact today.
Interested in buying or selling a home similar to 38705 Via Del Oso?
Temecula Similar Properties
Listing provided courtesy of Donna Blanchard, Donna Blanchard, Broker. Based on information from California Regional Multiple Listing Service, Inc. as of #Date#. This information is for your personal, non-commercial use and may not be used for any purpose other than to identify prospective properties you may be interested in purchasing. Display of MLS data is usually deemed reliable but is NOT guaranteed accurate by the MLS. Buyers are responsible for verifying the accuracy of all information and should investigate the data themselves or retain appropriate professionals. Information from sources other than the Listing Agent may have been included in the MLS data. Unless otherwise specified in writing, Broker/Agent has not and will not verify any information obtained from other sources. The Broker/Agent providing the information contained herein may or may not have been the Listing and/or Selling Agent.
