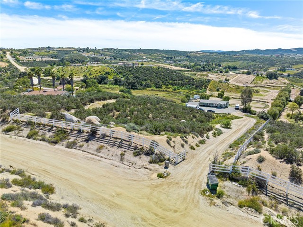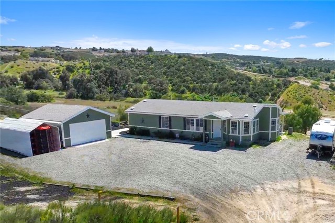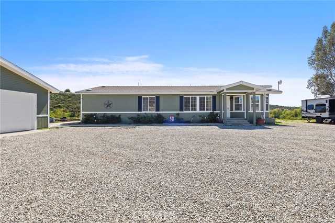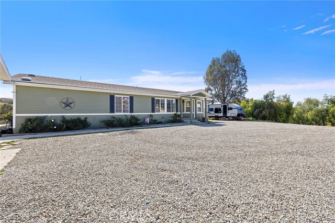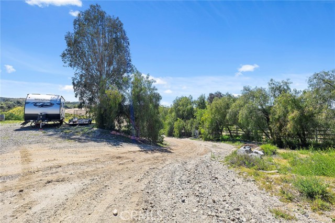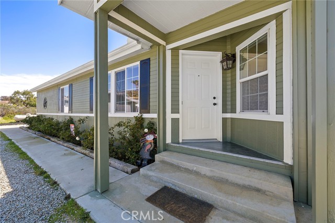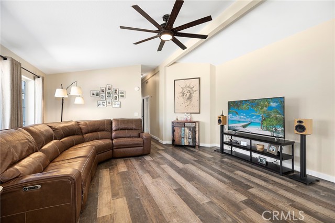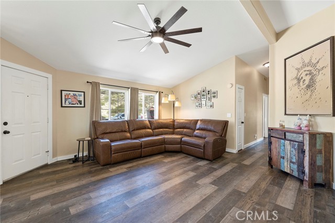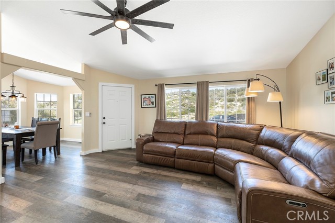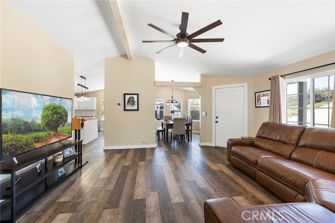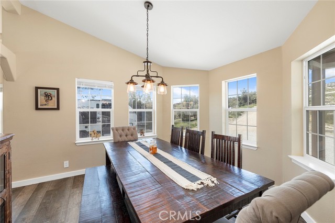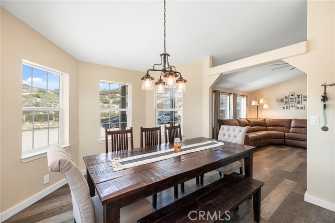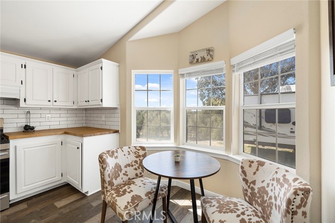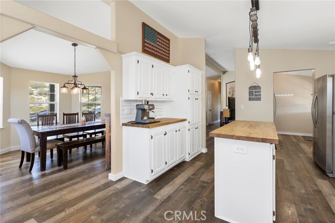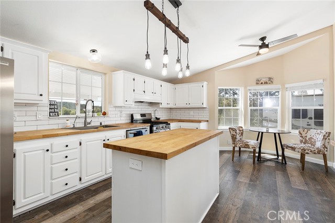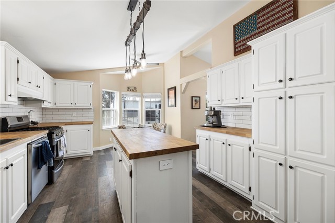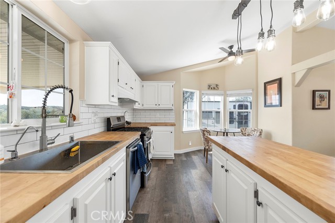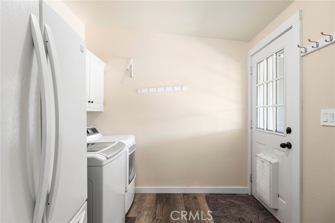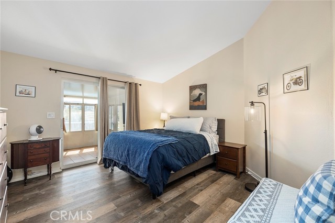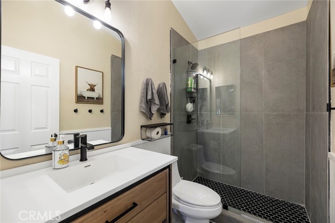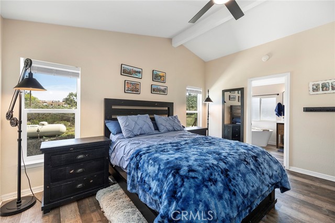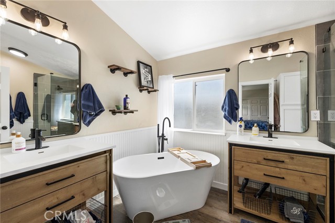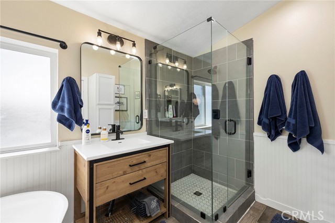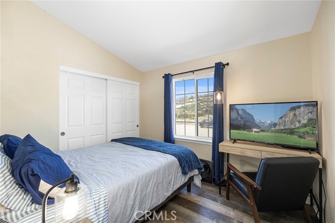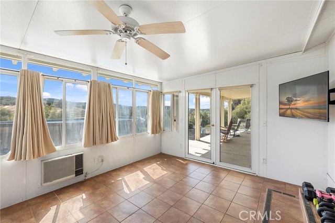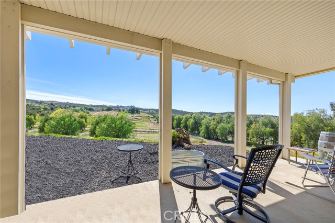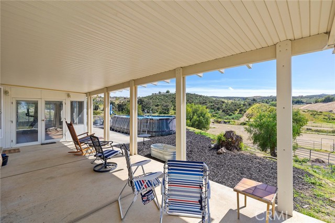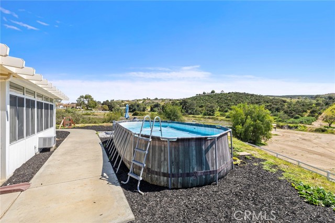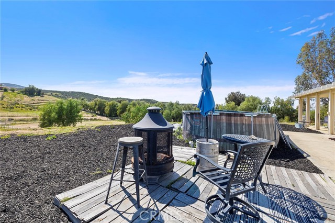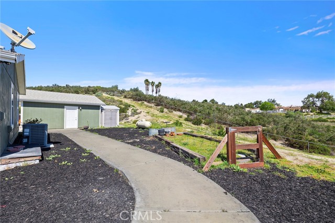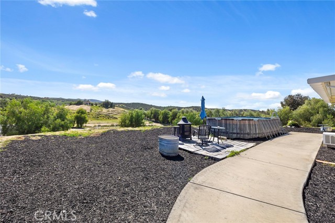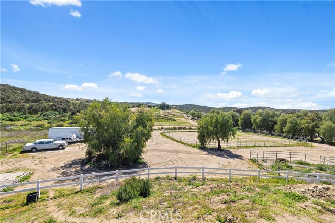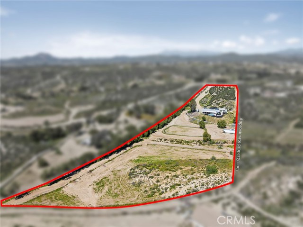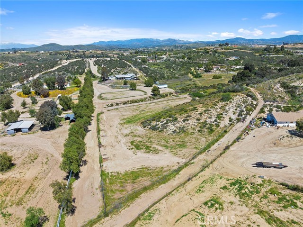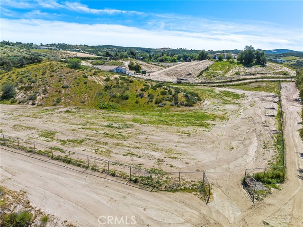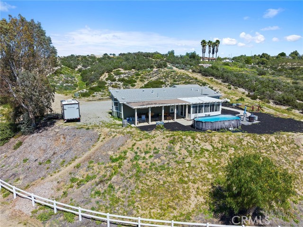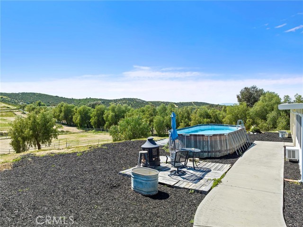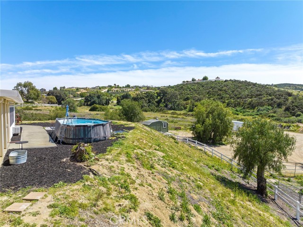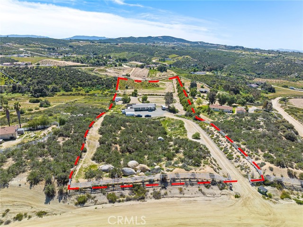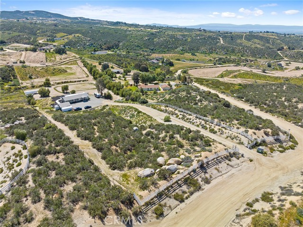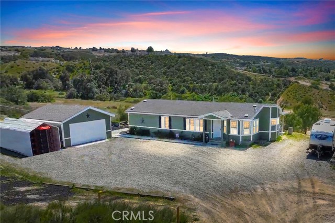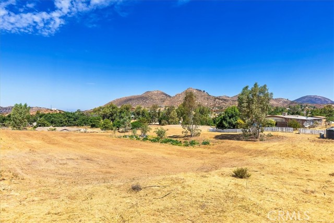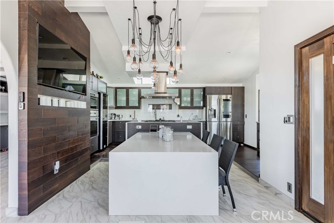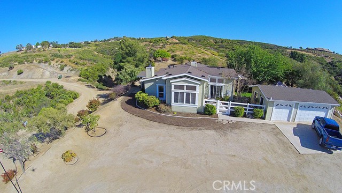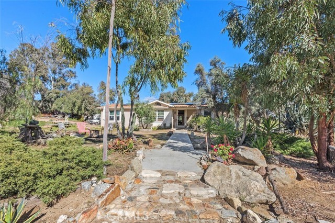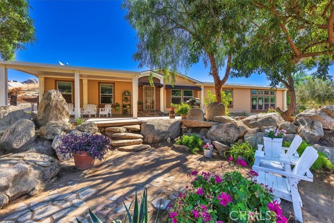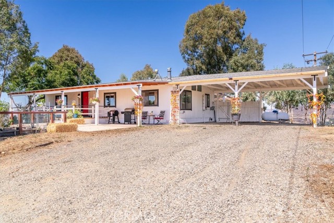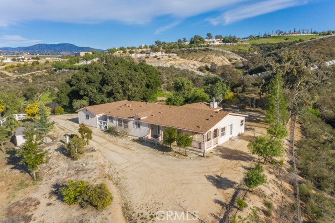39335 Calle Segovia
Temecula, CA 92592
Sold
Enjoy the ultimate getaway from hectic city life in the gorgeous Spanish Hills of Temecula Wine Country!!! This secluded turnkey single story ranch-style home is nestled on 5.43-acres and features a bright & open floor plan with windows abound to take in the incredible views. The updated kitchen boasts new butcher block countertops, stainless steel appliances, subway tile, an offset breakfast nook, and Edison lighting. The primary bedroom features a gorgeous ensuite bathroom with separate vanities with quartz countertops, a standalone soaking tub, a standing shower and storage space. The two remaining bedrooms take in the same beautiful views, with one bedroom having access to the enclosed air conditioned bonus sun room with 180 degree views and plenty of space to entertain. Step out to the covered patio with sweeping views of the Spanish Hills and take in the early morning sunrise with coffee or the beautiful starry night with friends. The fully fenced property is bordered with mature trees and includes a large horse arena, 2 corrals, detached 2 car garage, multiple sheds, and sits right next to horse trails. With just minutes to Temecula shopping, this country property provides the perfect balance between convenience and serenity.
PROPERTY INFORMATION
| MLS # | SW24064809 | Lot Size | 236,531 Sq. Ft. |
| HOA Fees | $79/Monthly | Property Type | Manufactured On Land |
| Price | $ 690,000
Price Per SqFt: $ 449 |
DOM | 394 Days |
| Address | 39335 Calle Segovia | Type | Residential |
| City | Temecula | Sq.Ft. | 1,536 Sq. Ft. |
| Postal Code | 92592 | Garage | 2 |
| County | Riverside | Year Built | 1998 |
| Bed / Bath | 3 / 2 | Parking | 2 |
| Built In | 1998 | Status | Closed |
| Sold Date | 2024-06-04 |
INTERIOR FEATURES
| Has Laundry | Yes |
| Laundry Information | Individual Room |
| Has Fireplace | No |
| Fireplace Information | None |
| Has Appliances | Yes |
| Kitchen Appliances | Dishwasher, Disposal, Gas Oven |
| Kitchen Area | Dining Room, In Kitchen |
| Has Heating | Yes |
| Heating Information | Central, Propane |
| Room Information | Family Room, Kitchen, Laundry |
| Has Cooling | Yes |
| Cooling Information | Central Air |
| Flooring Information | Laminate |
| InteriorFeatures Information | Ceiling Fan(s), Open Floorplan, Storage |
| EntryLocation | 1 |
| Entry Level | 1 |
| Has Spa | No |
| SpaDescription | None |
| WindowFeatures | Blinds, Double Pane Windows |
| SecuritySafety | Carbon Monoxide Detector(s), Smoke Detector(s) |
| Bathroom Information | Bathtub, Shower, Double Sinks in Primary Bath |
| Main Level Bedrooms | 3 |
| Main Level Bathrooms | 2 |
EXTERIOR FEATURES
| ExteriorFeatures | Corral, Rain Gutters |
| Roof | Composition |
| Has Pool | Yes |
| Pool | Private, Above Ground |
| Has Patio | Yes |
| Patio | Covered, Patio Open |
| Has Fence | Yes |
| Fencing | Chain Link, Vinyl |
WALKSCORE
MAP
MORTGAGE CALCULATOR
- Principal & Interest:
- Property Tax: $736
- Home Insurance:$119
- HOA Fees:$79
- Mortgage Insurance:
PRICE HISTORY
| Date | Event | Price |
| 06/04/2024 | Sold | $710,000 |
| 05/23/2024 | Pending | $690,000 |
| 04/16/2024 | Active Under Contract | $690,000 |
| 04/02/2024 | Listed | $690,000 |

Topfind Realty
REALTOR®
(844)-333-8033
Questions? Contact today.
Interested in buying or selling a home similar to 39335 Calle Segovia?
Listing provided courtesy of Goran Forss, Team Forss Realty Group. Based on information from California Regional Multiple Listing Service, Inc. as of #Date#. This information is for your personal, non-commercial use and may not be used for any purpose other than to identify prospective properties you may be interested in purchasing. Display of MLS data is usually deemed reliable but is NOT guaranteed accurate by the MLS. Buyers are responsible for verifying the accuracy of all information and should investigate the data themselves or retain appropriate professionals. Information from sources other than the Listing Agent may have been included in the MLS data. Unless otherwise specified in writing, Broker/Agent has not and will not verify any information obtained from other sources. The Broker/Agent providing the information contained herein may or may not have been the Listing and/or Selling Agent.
