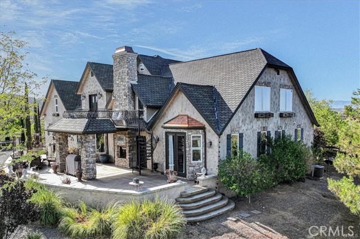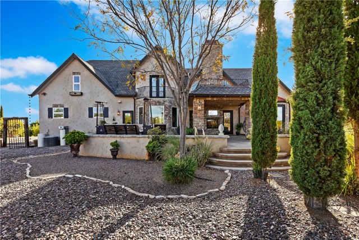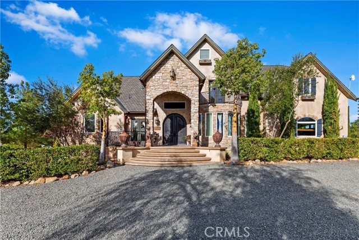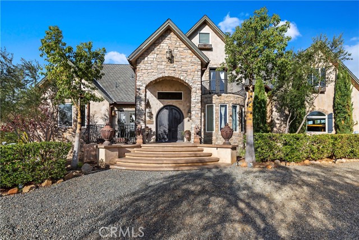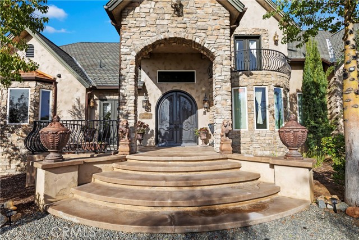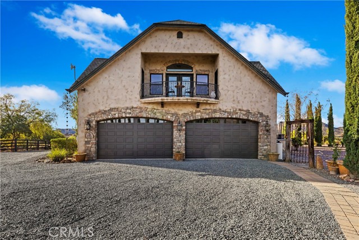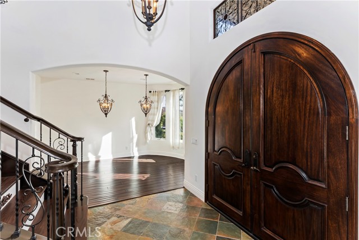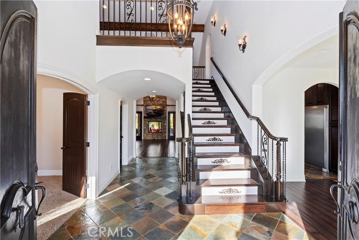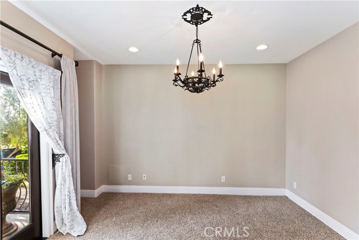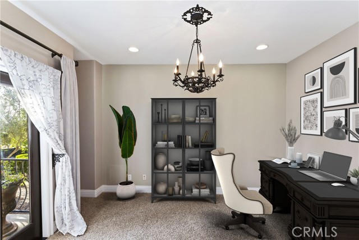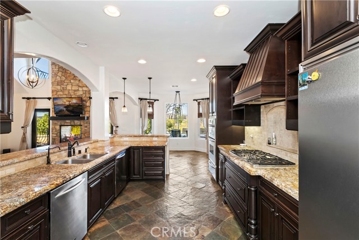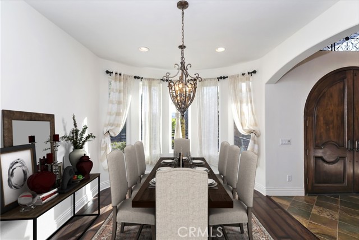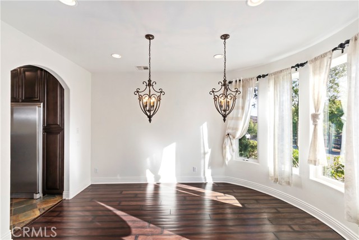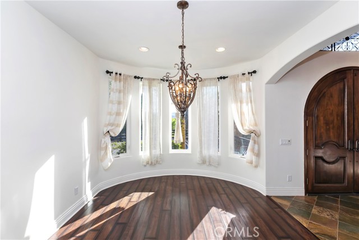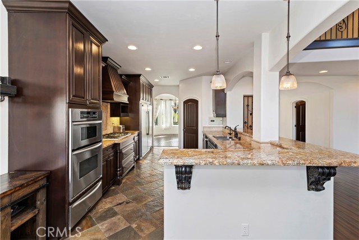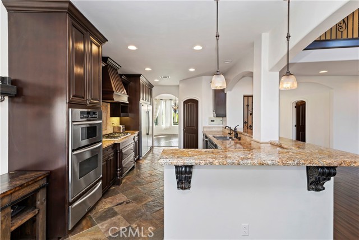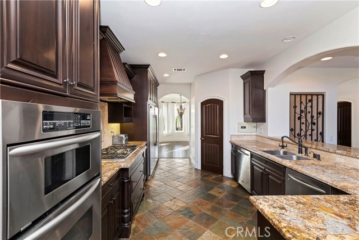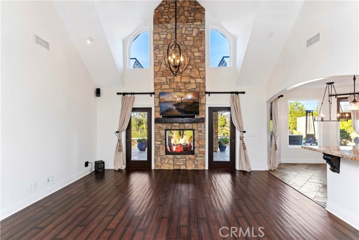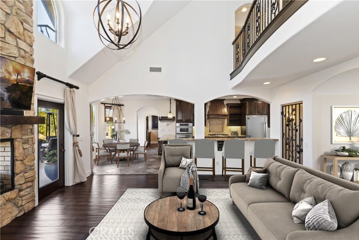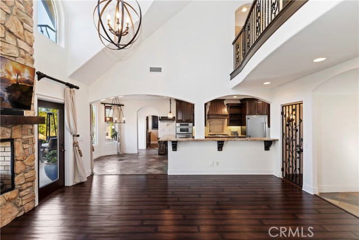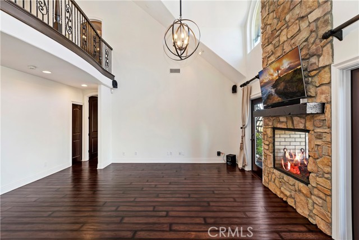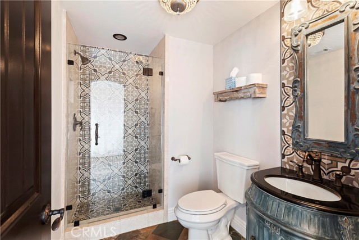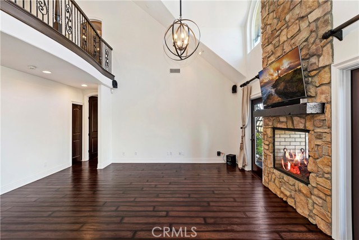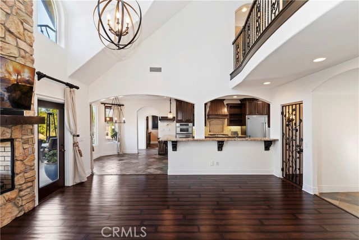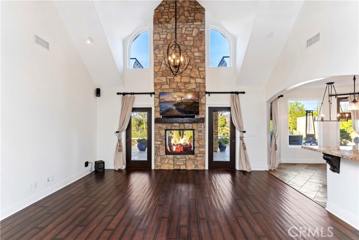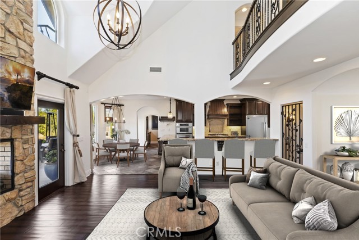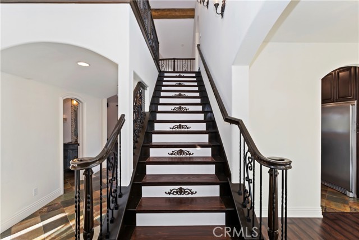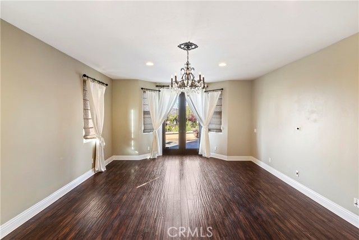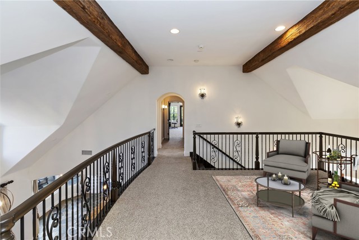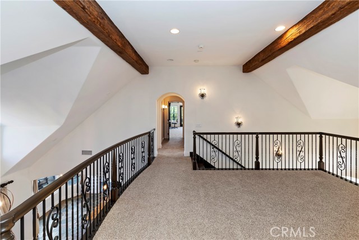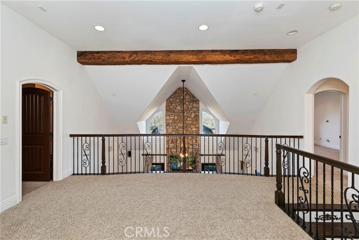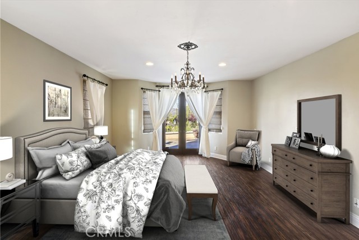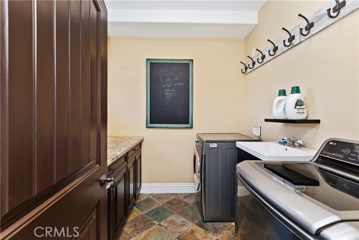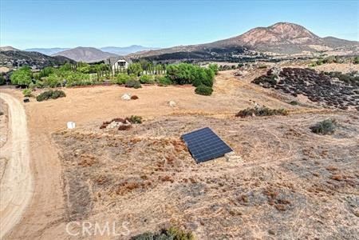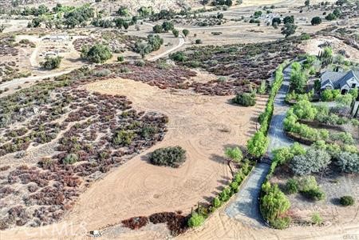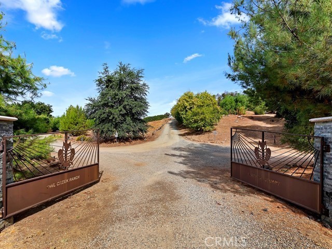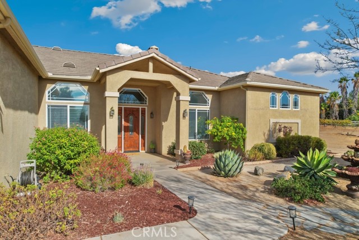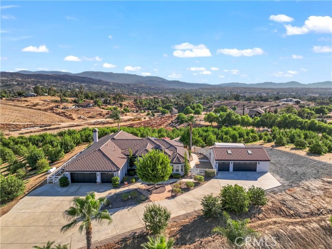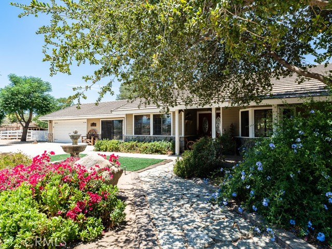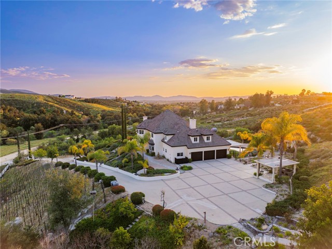39350 Black Oak Road
Temecula, CA 92592
Sold
Welcome to Oakridge Ranch Estates, Equestrian Community Near Temecula's Wine Country. Build your Family Compound. This Beautiful 24.64 Acre Property Welcomes You Through Custom Electric Gates and Tree Lined Drive. Main House, Solar Paid For, Boasts 4206 Sq feet, (Includes Finished Attic and Wine Celler) With 5 ample Sized Bedroms if Needed. If 4 Bedrooms Needed you have a Huge Bonus Room Upstairs. Two Bedrooms Upstairs Have Their Own Bathrooms On Suite and Privite Balconies. Bonus Room Also Has a Balcony. First Floor Features Distressed Walnut and Stone Flooring. The Open Floorplan, Family Room, Gormet Kitchen, Breakfast Bar, and Kitchen Nook with Senic Bay Window Designed for Entertaining. Beautiful Woodwork and See-Through Fireplace to Large Outside Patio. Dining Room/Office and Large Wine Celler. Master Suite Opens up to Sweeping Valley Views. M-Bath has two Closets and 2 Privite Water Closets. Shower is Big and Beautiful/2 Shower Heads.and Seating. Jetted Tub and Vanity. Large Loft Space at Top of Wide Staircase. Outside Back Patio has Panoramic Views. Backyard has Huge Doghouse, Tool Shed. Property has a Large Fenced Aviary Area, 5 Chicken Houses and Separate Goat and Shed Area. Fencing is Duel, Black Vinyl and Metal. Property is Sub-Dividable. Plant Personal Vinyards or Bring Your Horses and use the Community 40 Miles of Horse Trails. Great Schools, Shopping, and Enjoy The Temecula Wineries!
PROPERTY INFORMATION
| MLS # | SW23218055 | Lot Size | 1,073,318 Sq. Ft. |
| HOA Fees | $92/Monthly | Property Type | Single Family Residence |
| Price | $ 1,599,000
Price Per SqFt: $ 380 |
DOM | 519 Days |
| Address | 39350 Black Oak Road | Type | Residential |
| City | Temecula | Sq.Ft. | 4,206 Sq. Ft. |
| Postal Code | 92592 | Garage | 3 |
| County | Riverside | Year Built | 2006 |
| Bed / Bath | 5 / 4 | Parking | 3 |
| Built In | 2006 | Status | Closed |
| Sold Date | 2024-04-05 |
INTERIOR FEATURES
| Has Laundry | Yes |
| Laundry Information | Electric Dryer Hookup, Individual Room, Inside, Washer Hookup |
| Has Fireplace | Yes |
| Fireplace Information | Family Room, Propane, See Through, Two Way |
| Has Appliances | Yes |
| Kitchen Appliances | Dishwasher, Double Oven, Disposal, Gas Cooktop, Gas Water Heater, High Efficiency Water Heater, Range Hood, Refrigerator, Water Purifier, Water Softener |
| Kitchen Information | Built-in Trash/Recycling, Granite Counters, Kitchen Open to Family Room, Pots & Pan Drawers, Self-closing cabinet doors, Self-closing drawers, Walk-In Pantry |
| Kitchen Area | Breakfast Counter / Bar, Breakfast Nook, Family Kitchen, Dining Room, In Kitchen |
| Has Heating | Yes |
| Heating Information | Central |
| Room Information | Attic, Bonus Room, Converted Bedroom, Foyer, Great Room, Kitchen, Laundry, Loft, Main Floor Primary Bedroom, Primary Bathroom, Primary Bedroom, Primary Suite, Office, Walk-In Closet, Walk-In Pantry, Wine Cellar |
| Has Cooling | Yes |
| Cooling Information | Central Air, Dual, Whole House Fan |
| Flooring Information | Carpet, Stone, Wood |
| InteriorFeatures Information | Balcony, Beamed Ceilings, Built-in Features, Ceiling Fan(s), Copper Plumbing Full, Granite Counters, High Ceilings, Living Room Balcony, Open Floorplan, Pantry, Pull Down Stairs to Attic, Storage, Track Lighting, Two Story Ceilings, Vacuum Central, Wired for Sound |
| EntryLocation | Stairs front door |
| Entry Level | 1 |
| Has Spa | No |
| SpaDescription | None |
| WindowFeatures | Bay Window(s), Custom Covering, Double Pane Windows, Garden Window(s) |
| SecuritySafety | Card/Code Access, Fire and Smoke Detection System, Smoke Detector(s) |
| Bathroom Information | Bathtub, Closet in bathroom, Double sinks in bath(s), Double Sinks in Primary Bath, Dual shower heads (or Multiple), Granite Counters, Jetted Tub, Main Floor Full Bath, Privacy toilet door, Separate tub and shower, Tile Counters, Vanity area, Walk-in shower |
| Main Level Bedrooms | 1 |
| Main Level Bathrooms | 2 |
EXTERIOR FEATURES
| ExteriorFeatures | Rain Gutters |
| FoundationDetails | Slab |
| Roof | Composition |
| Has Pool | No |
| Pool | None |
| Has Patio | Yes |
| Patio | Concrete, Patio, Porch, Front Porch, Slab, Terrace |
| Has Fence | Yes |
| Fencing | Chain Link, Excellent Condition, Goat Type, New Condition, See Remarks, Vinyl, Wire |
| Has Sprinklers | Yes |
WALKSCORE
MAP
MORTGAGE CALCULATOR
- Principal & Interest:
- Property Tax: $1,706
- Home Insurance:$119
- HOA Fees:$0
- Mortgage Insurance:
PRICE HISTORY
| Date | Event | Price |
| 04/05/2024 | Sold | $1,550,000 |
| 03/28/2024 | Pending | $1,599,000 |
| 02/15/2024 | Active Under Contract | $1,599,000 |
| 11/29/2023 | Listed | $1,599,000 |

Topfind Realty
REALTOR®
(844)-333-8033
Questions? Contact today.
Interested in buying or selling a home similar to 39350 Black Oak Road?
Temecula Similar Properties
Listing provided courtesy of Cindy Lloyd, Lloyd Realty. Based on information from California Regional Multiple Listing Service, Inc. as of #Date#. This information is for your personal, non-commercial use and may not be used for any purpose other than to identify prospective properties you may be interested in purchasing. Display of MLS data is usually deemed reliable but is NOT guaranteed accurate by the MLS. Buyers are responsible for verifying the accuracy of all information and should investigate the data themselves or retain appropriate professionals. Information from sources other than the Listing Agent may have been included in the MLS data. Unless otherwise specified in writing, Broker/Agent has not and will not verify any information obtained from other sources. The Broker/Agent providing the information contained herein may or may not have been the Listing and/or Selling Agent.
