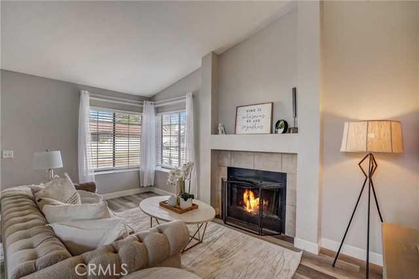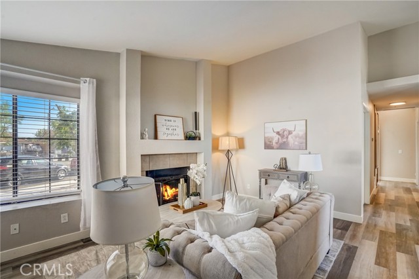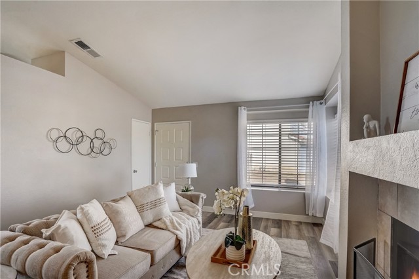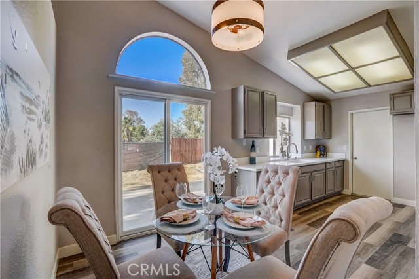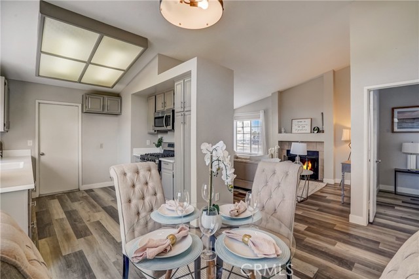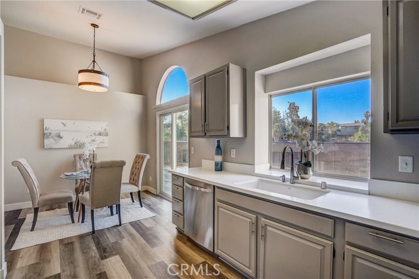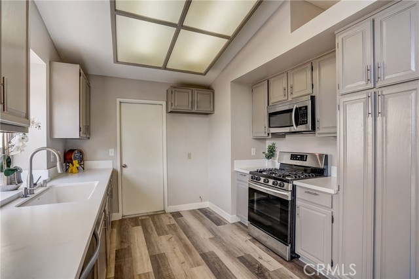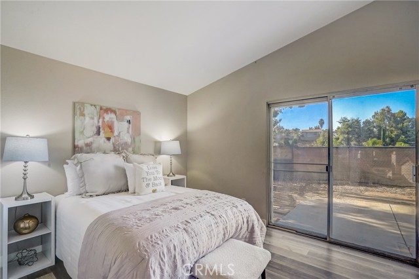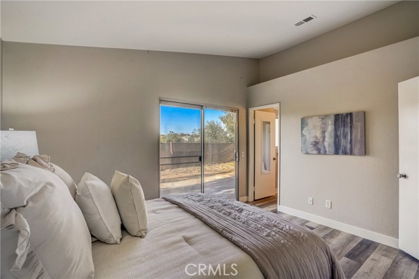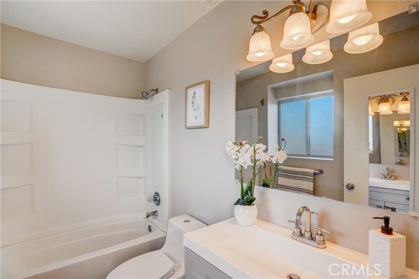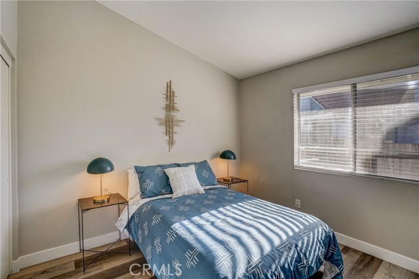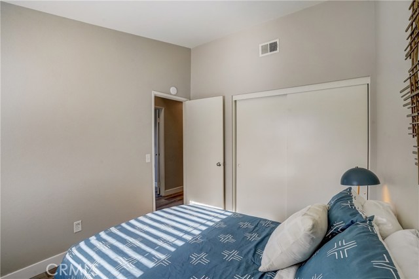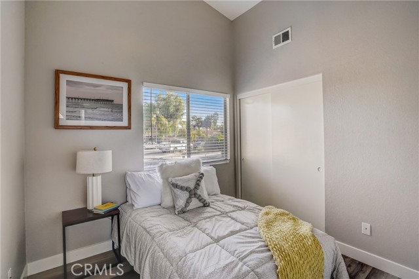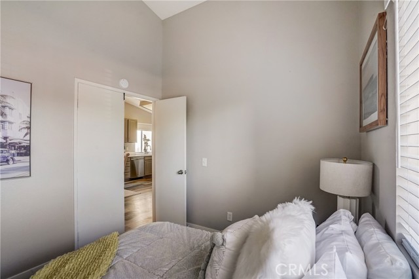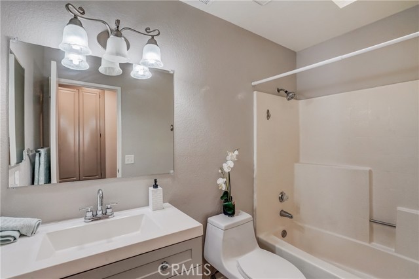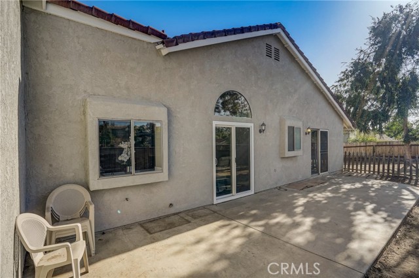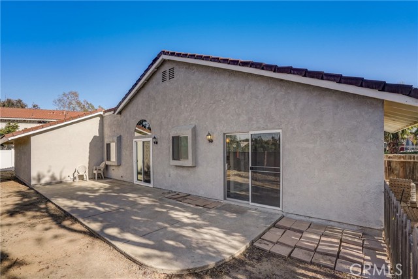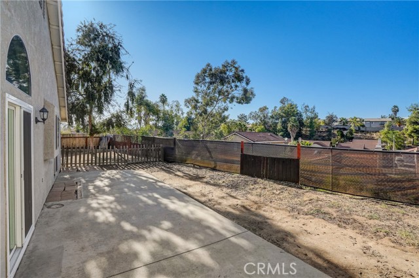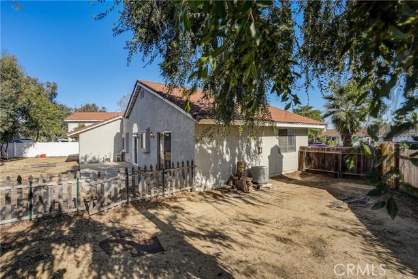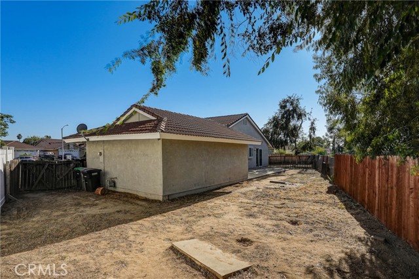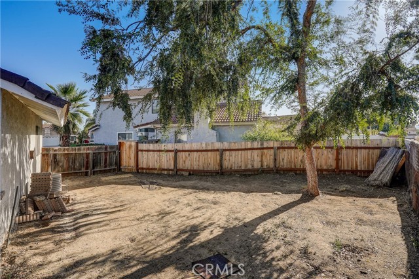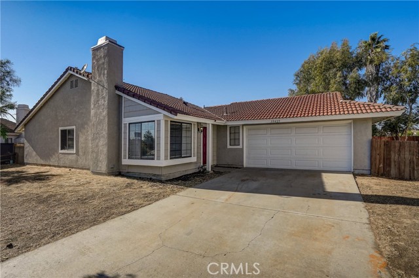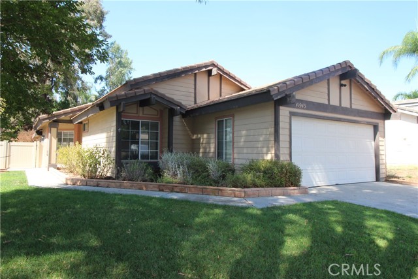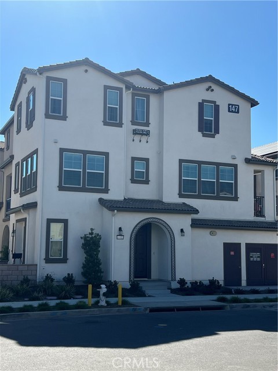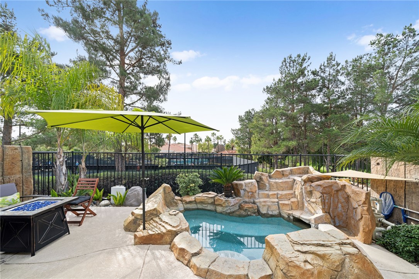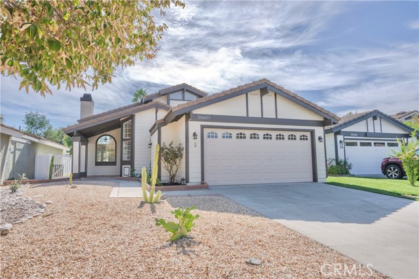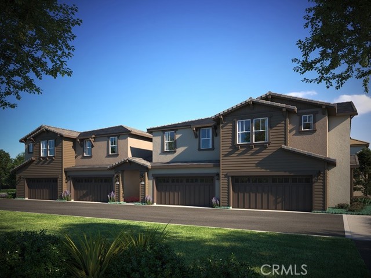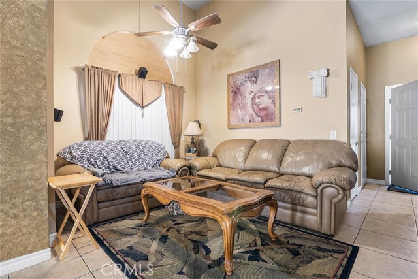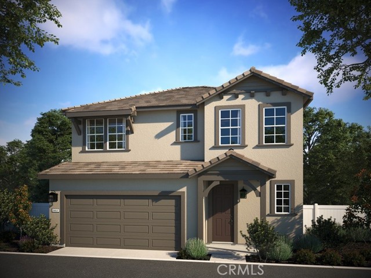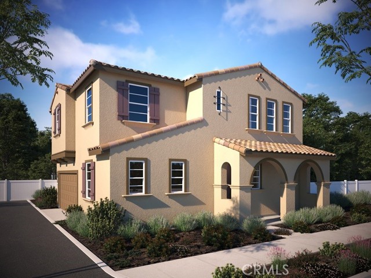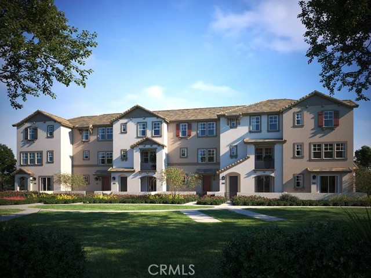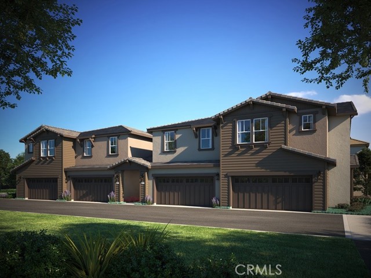39429 Long Ridge Drive
Temecula, CA 92591
Sold
Discover the perfect blend of comfort and convenience in this charming 3 bedroom, 2 bathroom home, boasting over 1,012 square feet of indoor living space. Nestled at the end of a serene cul-de-sac on a spacious 6,970 square foot lot, this property offers both tranquility and room to roam. Enjoy the benefits of low taxes and the absence of HOA fees, ensuring your expenses remain manageable. The interior has been thoughtfully updated, featuring fresh paint and new flooring throughout. A cozy living room with a fireplace provides a welcoming atmosphere. Step into the back yard, where a delightful view awaits, creating and ideal setting for outdoor gatherings. With ample space, you can envision adding a pool or sports court to suit your recreational desires. There’s even room to accommodate RV or boat parking on the side yard, catering to your adventurous spirit. This home is a fantastic choice for first time buyers, those looking to downsize, for those looking for a larger backyard, and savvy investors. Located in proximity to top rated schools and sought after Temecula wineries, you’ll have access to shopping, dining, and major freeways. Plus, the absence of Mello Roos taxes and HOA fees is the cherry on top. Don’t delay- this gem won’t remain on the market for long.
PROPERTY INFORMATION
| MLS # | OC23191411 | Lot Size | 6,970 Sq. Ft. |
| HOA Fees | $0/Monthly | Property Type | Single Family Residence |
| Price | $ 569,900
Price Per SqFt: $ 563 |
DOM | 676 Days |
| Address | 39429 Long Ridge Drive | Type | Residential |
| City | Temecula | Sq.Ft. | 1,012 Sq. Ft. |
| Postal Code | 92591 | Garage | 2 |
| County | Riverside | Year Built | 1986 |
| Bed / Bath | 3 / 2 | Parking | 4 |
| Built In | 1986 | Status | Closed |
| Sold Date | 2023-11-29 |
INTERIOR FEATURES
| Has Laundry | Yes |
| Laundry Information | Gas & Electric Dryer Hookup, In Garage, Washer Hookup |
| Has Fireplace | Yes |
| Fireplace Information | Living Room, Gas, Gas Starter |
| Has Appliances | Yes |
| Kitchen Appliances | Dishwasher, Free-Standing Range, Disposal, Gas Cooktop, Microwave, Water Heater, Water Line to Refrigerator |
| Kitchen Information | Kitchen Open to Family Room, Quartz Counters, Remodeled Kitchen |
| Kitchen Area | Dining Room, In Kitchen, In Living Room |
| Has Heating | Yes |
| Heating Information | Central |
| Room Information | Kitchen, Living Room, Main Floor Bedroom, Main Floor Primary Bedroom |
| Has Cooling | Yes |
| Cooling Information | Central Air |
| Flooring Information | Vinyl |
| InteriorFeatures Information | Open Floorplan, Pantry, Quartz Counters, Unfurnished |
| DoorFeatures | Sliding Doors |
| EntryLocation | 1 |
| Entry Level | 1 |
| Has Spa | No |
| SpaDescription | None |
| WindowFeatures | Blinds |
| SecuritySafety | Carbon Monoxide Detector(s), Smoke Detector(s) |
| Bathroom Information | Bathtub, Shower in Tub, Upgraded |
| Main Level Bedrooms | 3 |
| Main Level Bathrooms | 2 |
EXTERIOR FEATURES
| ExteriorFeatures | Rain Gutters |
| FoundationDetails | Slab |
| Roof | Clay, Tile |
| Has Pool | No |
| Pool | None |
| Has Patio | Yes |
| Patio | Terrace |
| Has Fence | Yes |
| Fencing | Chain Link, Needs Repair, Vinyl, Wood |
WALKSCORE
MAP
MORTGAGE CALCULATOR
- Principal & Interest:
- Property Tax: $608
- Home Insurance:$119
- HOA Fees:$0
- Mortgage Insurance:
PRICE HISTORY
| Date | Event | Price |
| 11/29/2023 | Sold | $572,500 |
| 11/01/2023 | Active Under Contract | $569,900 |

Topfind Realty
REALTOR®
(844)-333-8033
Questions? Contact today.
Interested in buying or selling a home similar to 39429 Long Ridge Drive?
Temecula Similar Properties
Listing provided courtesy of Maryam Amiri, Redfin. Based on information from California Regional Multiple Listing Service, Inc. as of #Date#. This information is for your personal, non-commercial use and may not be used for any purpose other than to identify prospective properties you may be interested in purchasing. Display of MLS data is usually deemed reliable but is NOT guaranteed accurate by the MLS. Buyers are responsible for verifying the accuracy of all information and should investigate the data themselves or retain appropriate professionals. Information from sources other than the Listing Agent may have been included in the MLS data. Unless otherwise specified in writing, Broker/Agent has not and will not verify any information obtained from other sources. The Broker/Agent providing the information contained herein may or may not have been the Listing and/or Selling Agent.
