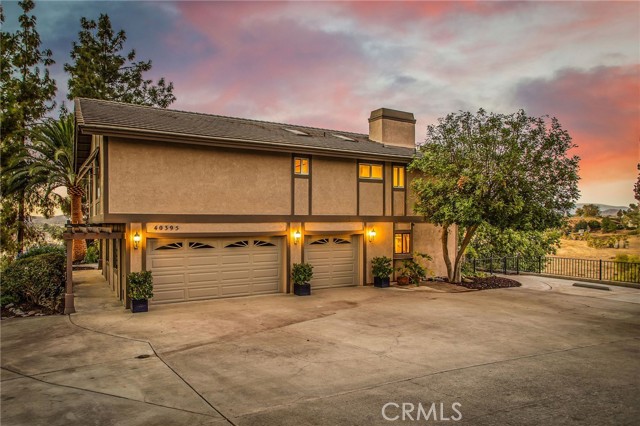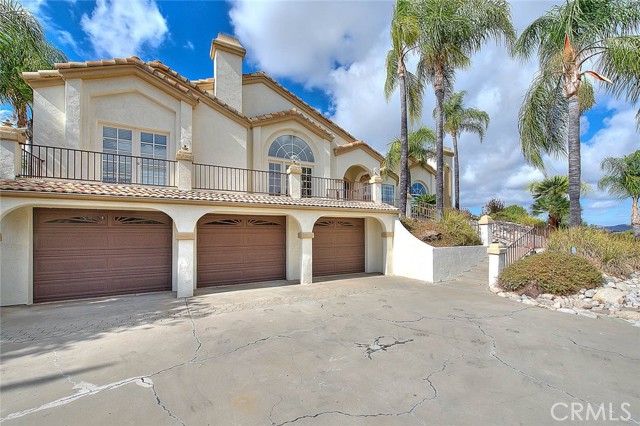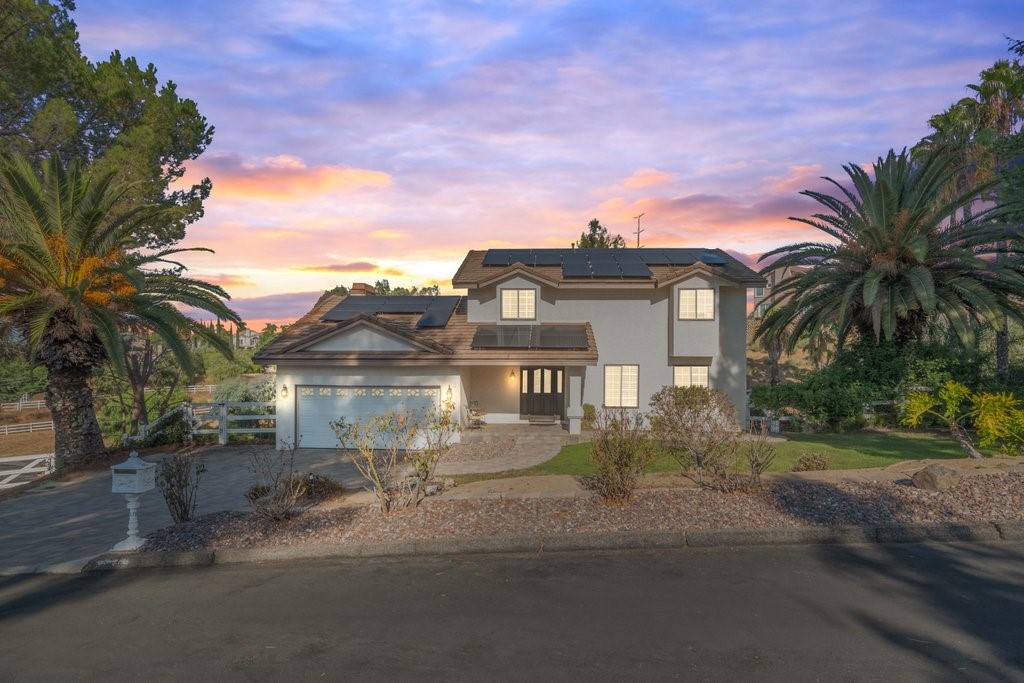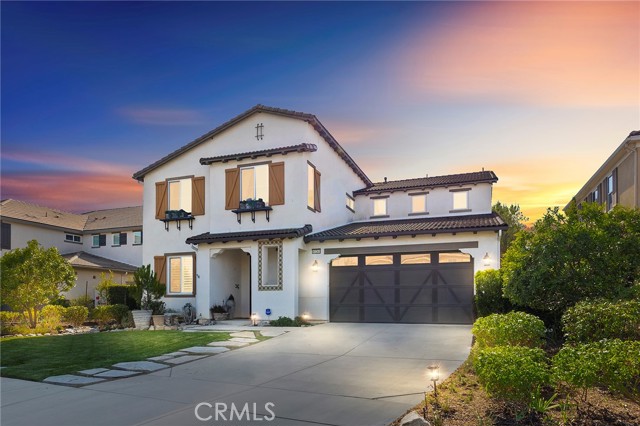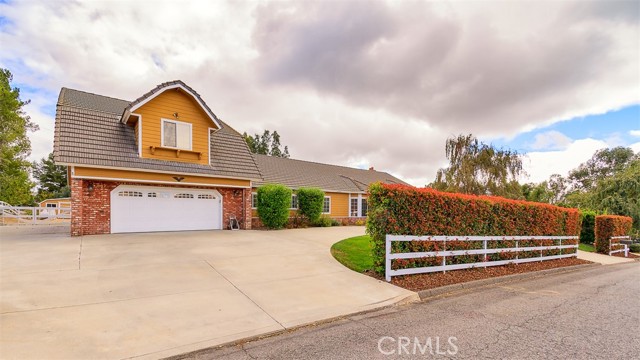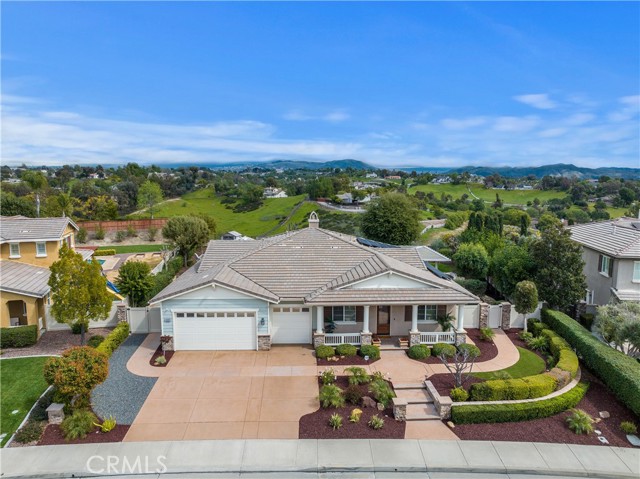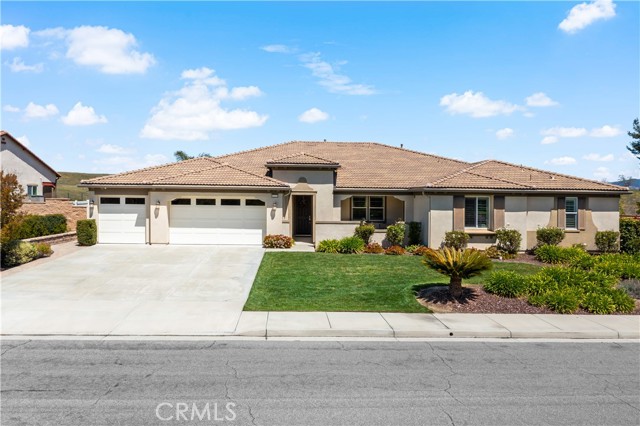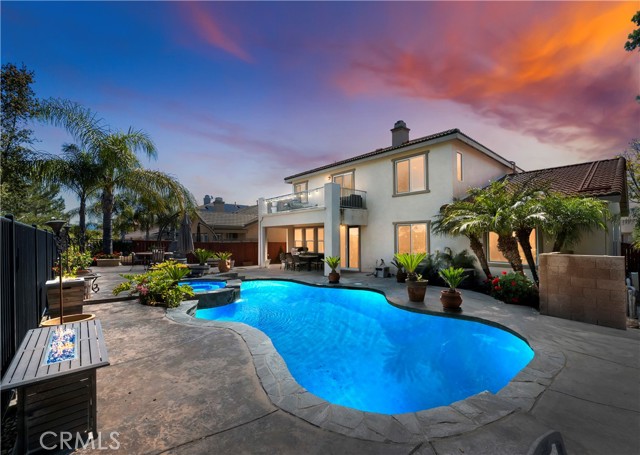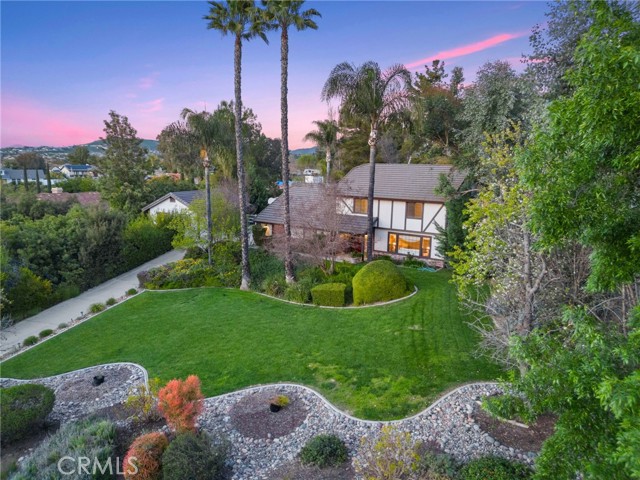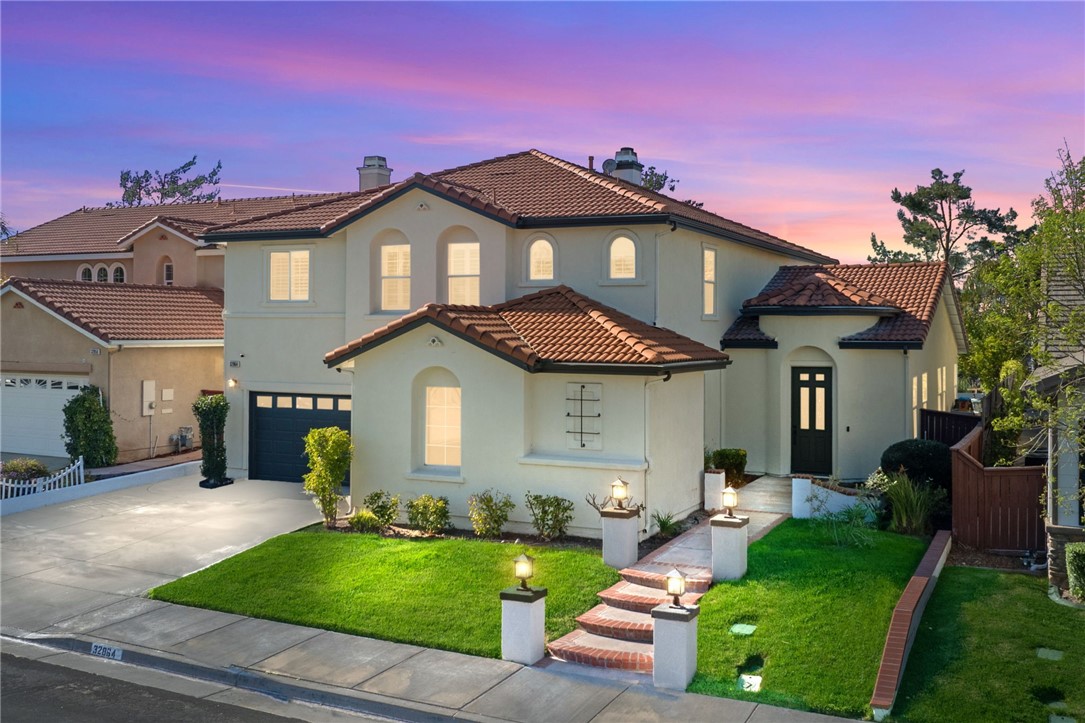39454 Chamise Street
Temecula, CA 92591
Discover the epitome of luxury in this exquisitely designed single-story 3 Bedroom, 3 Bath home with expansive Office, thoughtfully crafted to maximize space and style. Originally showcased as a builder’s model, this home boasts premium upgrades and designer finishes that radiate sophistication. The open-concept layout seamlessly connects the inviting living, dining, and gourmet kitchen areas, featuring state-of-the-art appliances, abundant storage, and chic countertops for an effortless culinary experience. Retreat to the luxurious primary suite, which offers a spa-like bathroom and an expansive walk-in closet, providing the ultimate private sanctuary. Designer details throughout highlight high-quality materials and elevate every corner of this home. Flooded with natural light through large, strategically placed windows, each room feels bright and airy. Built with top-tier energy-efficient components, this home delivers both sustainability and cost savings. Step outside to enjoy a beautifully landscaped, meticulously maintained yard and perfect for entertaining. Situated in an ideal location near schools, parks, shopping, and more, this fully furnished home is ready for you to make it your own. Don’t miss the chance to step into your dream lifestyle today!
PROPERTY INFORMATION
| MLS # | SW24229563 | Lot Size | 8,278 Sq. Ft. |
| HOA Fees | $227/Monthly | Property Type | Single Family Residence |
| Price | $ 1,183,124
Price Per SqFt: $ 365 |
DOM | 349 Days |
| Address | 39454 Chamise Street | Type | Residential |
| City | Temecula | Sq.Ft. | 3,245 Sq. Ft. |
| Postal Code | 92591 | Garage | 2 |
| County | Riverside | Year Built | 2022 |
| Bed / Bath | 3 / 3.5 | Parking | 4 |
| Built In | 2022 | Status | Active |
INTERIOR FEATURES
| Has Laundry | Yes |
| Laundry Information | Dryer Included, Gas Dryer Hookup, Individual Room, Inside, Upper Level, Washer Hookup, Washer Included |
| Has Fireplace | Yes |
| Fireplace Information | Electric, Great Room |
| Has Appliances | Yes |
| Kitchen Appliances | Built-In Range, Convection Oven, Dishwasher, Double Oven, Electric Oven, ENERGY STAR Qualified Appliances, ENERGY STAR Qualified Water Heater, Disposal, Gas Oven, Gas Cooktop, Gas Water Heater, High Efficiency Water Heater, Microwave, Range Hood, Refrigerator, Tankless Water Heater, Vented Exhaust Fan, Water Line to Refrigerator |
| Kitchen Information | Built-in Trash/Recycling, Kitchen Island, Kitchen Open to Family Room, Quartz Counters, Walk-In Pantry |
| Kitchen Area | Breakfast Counter / Bar, Dining Room |
| Has Heating | Yes |
| Heating Information | ENERGY STAR Qualified Equipment, Forced Air, High Efficiency, Natural Gas |
| Room Information | All Bedrooms Down, Foyer, Great Room, Kitchen, Laundry, Main Floor Bedroom, Main Floor Primary Bedroom, Primary Bathroom, Primary Bedroom, Primary Suite, Office, Walk-In Closet, Walk-In Pantry |
| Has Cooling | Yes |
| Cooling Information | Central Air, ENERGY STAR Qualified Equipment, High Efficiency |
| Flooring Information | Carpet, Laminate, Tile |
| InteriorFeatures Information | Balcony, Built-in Features, Furnished, Living Room Deck Attached, Open Floorplan, Pantry, Quartz Counters, Recessed Lighting |
| DoorFeatures | ENERGY STAR Qualified Doors, Insulated Doors, Sliding Doors |
| EntryLocation | Ground Floor |
| Entry Level | 1 |
| Has Spa | Yes |
| SpaDescription | Association |
| WindowFeatures | Double Pane Windows, ENERGY STAR Qualified Windows, Low Emissivity Windows, Screens |
| SecuritySafety | Carbon Monoxide Detector(s), Fire Sprinkler System, Security System, Smoke Detector(s) |
| Bathroom Information | Bathtub, Low Flow Shower, Low Flow Toilet(s), Shower, Closet in bathroom, Double Sinks in Primary Bath, Exhaust fan(s), Humidity controlled, Main Floor Full Bath, Quartz Counters, Separate tub and shower, Stone Counters, Upgraded, Walk-in shower |
| Main Level Bedrooms | 3 |
| Main Level Bathrooms | 3 |
EXTERIOR FEATURES
| FoundationDetails | Permanent, Pillar/Post/Pier |
| Roof | Concrete |
| Has Pool | No |
| Pool | Association |
| Has Patio | Yes |
| Patio | Concrete, Covered, Deck, Patio, Patio Open, Front Porch |
| Has Fence | Yes |
| Fencing | Block, Vinyl |
| Has Sprinklers | Yes |
WALKSCORE
MAP
MORTGAGE CALCULATOR
- Principal & Interest:
- Property Tax: $1,262
- Home Insurance:$119
- HOA Fees:$227
- Mortgage Insurance:
PRICE HISTORY
| Date | Event | Price |
| 11/07/2024 | Listed | $1,183,124 |

Topfind Realty
REALTOR®
(844)-333-8033
Questions? Contact today.
Use a Topfind agent and receive a cash rebate of up to $11,831
Temecula Similar Properties
Listing provided courtesy of David Lopez, Woodside Homes. Based on information from California Regional Multiple Listing Service, Inc. as of #Date#. This information is for your personal, non-commercial use and may not be used for any purpose other than to identify prospective properties you may be interested in purchasing. Display of MLS data is usually deemed reliable but is NOT guaranteed accurate by the MLS. Buyers are responsible for verifying the accuracy of all information and should investigate the data themselves or retain appropriate professionals. Information from sources other than the Listing Agent may have been included in the MLS data. Unless otherwise specified in writing, Broker/Agent has not and will not verify any information obtained from other sources. The Broker/Agent providing the information contained herein may or may not have been the Listing and/or Selling Agent.




















