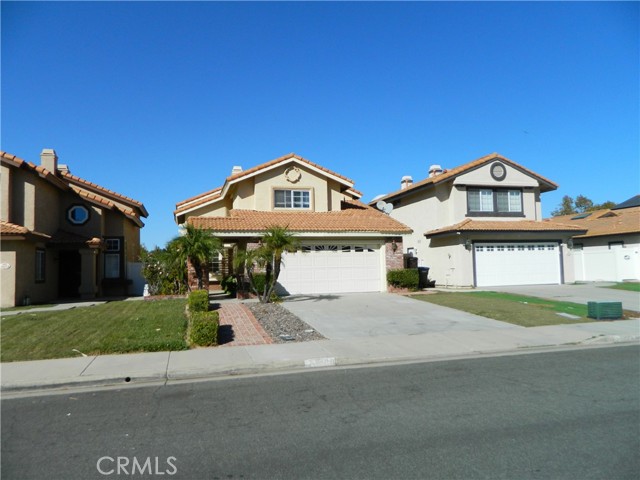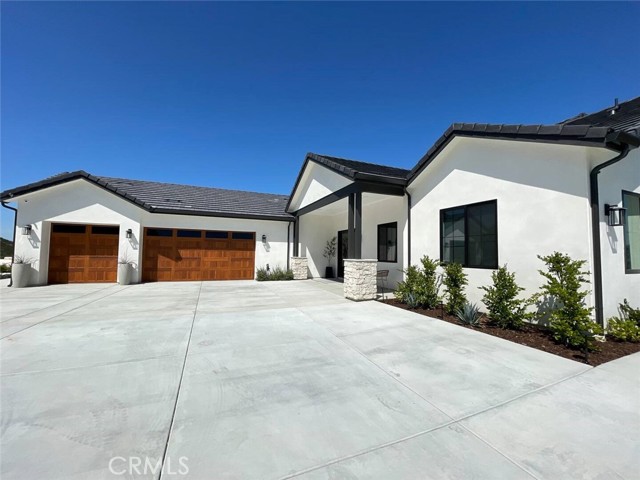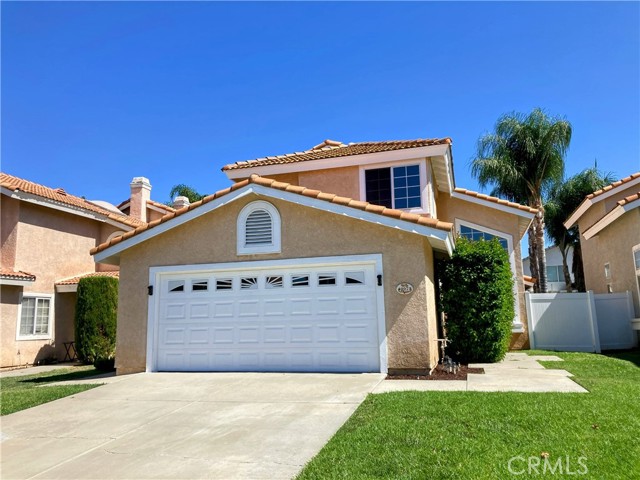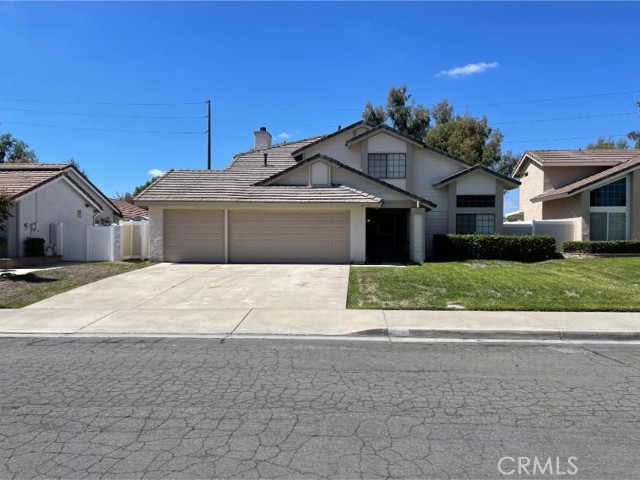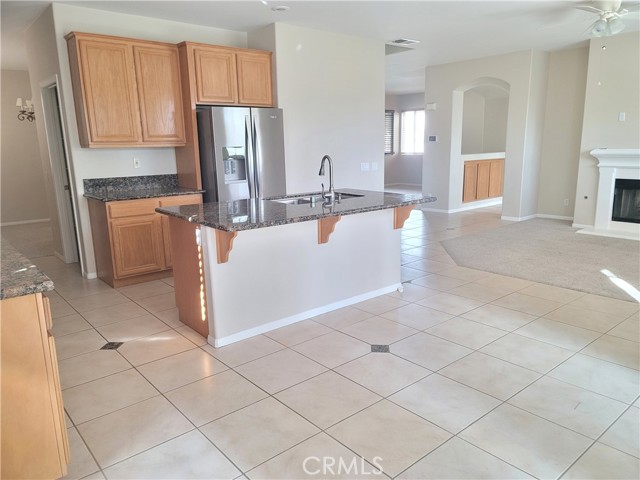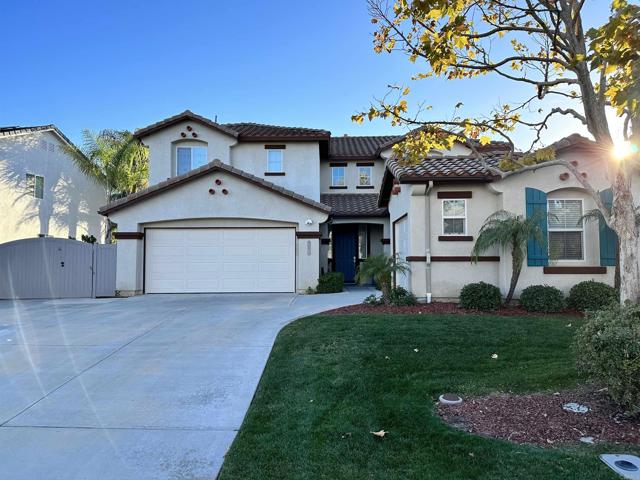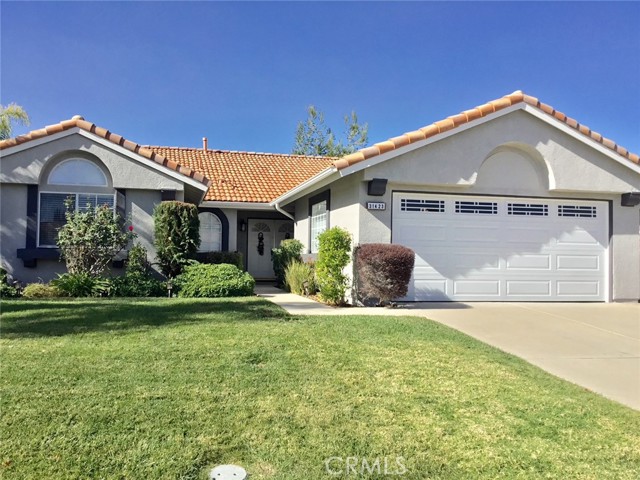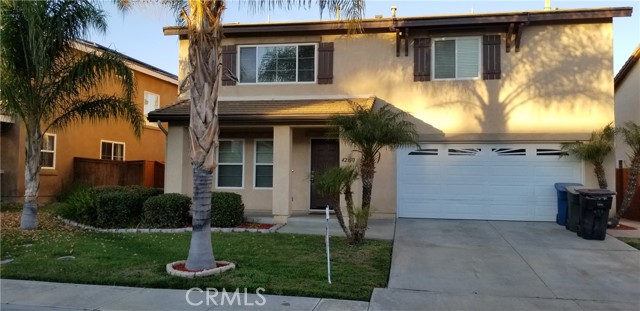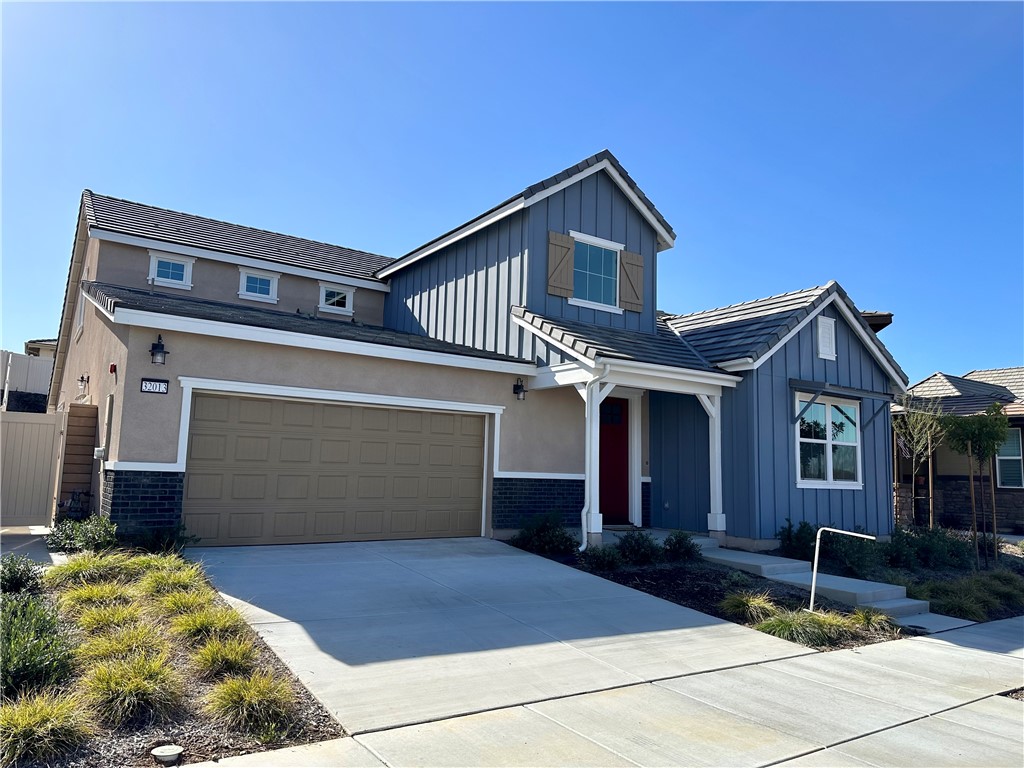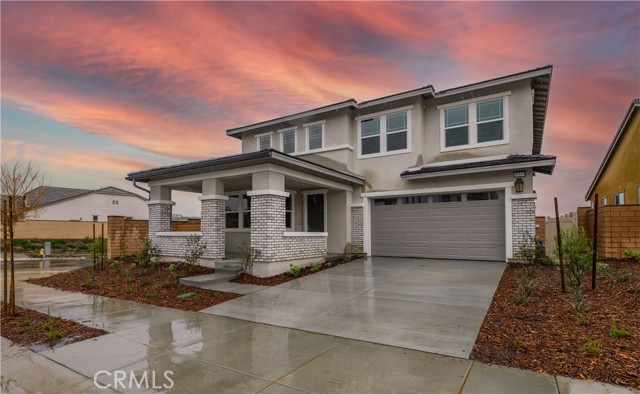39544 Verbena Way
Temecula, CA 92591
$4,300
Price
Price
5
Bed
Bed
3.5
Bath
Bath
2,949 Sq. Ft.
$1 / Sq. Ft.
$1 / Sq. Ft.
Sold
39544 Verbena Way
Temecula, CA 92591
Sold
$4,300
Price
Price
5
Bed
Bed
3.5
Bath
Bath
2,949
Sq. Ft.
Sq. Ft.
Your search for a Temecula rental home is over! This Richmond American home is located in the desirable Sommers Bend community and spans 2,949 square feet. It features five bedrooms and four bathrooms, with one bedroom and a full bath conveniently located on the main level. The ground floor includes an open-concept dining area, a spacious great room, and a gourmet kitchen equipped with a walk-in pantry and a large center island. Upstairs, you'll find a laundry room, a sizable loft, and four additional bedrooms, including a luxurious primary suite. The home is adorned with window shutters throughout and boasts a spacious covered front porch. The professionally landscaped backyard adds to the charm. The Sommers Bend Master Planned Community offers top-notch amenities, including a stylish clubhouse, a fitness center, a resort-style pool, a separate lap pool, fitness rooms, BBQ areas, picnic spaces, fire pits, a 21-acre sports park, and numerous walking trails. Located near shopping, the Temecula School District, and wineries.
PROPERTY INFORMATION
| MLS # | OC24192919 | Lot Size | 5,859 Sq. Ft. |
| HOA Fees | $0/Monthly | Property Type | Single Family Residence |
| Price | $ 4,300
Price Per SqFt: $ 1 |
DOM | 307 Days |
| Address | 39544 Verbena Way | Type | Residential Lease |
| City | Temecula | Sq.Ft. | 2,949 Sq. Ft. |
| Postal Code | 92591 | Garage | 2 |
| County | Riverside | Year Built | 2022 |
| Bed / Bath | 5 / 3.5 | Parking | 2 |
| Built In | 2022 | Status | Closed |
| Rented Date | 2024-10-02 |
INTERIOR FEATURES
| Has Laundry | Yes |
| Laundry Information | Gas & Electric Dryer Hookup, Individual Room, Inside |
| Has Fireplace | No |
| Fireplace Information | None |
| Has Appliances | Yes |
| Kitchen Appliances | Dishwasher, Electric Oven, Disposal, Gas Cooktop, Microwave, Refrigerator, Tankless Water Heater, Water Line to Refrigerator |
| Kitchen Information | Built-in Trash/Recycling, Granite Counters, Kitchen Island, Kitchen Open to Family Room, Self-closing cabinet doors, Self-closing drawers, Walk-In Pantry |
| Kitchen Area | Breakfast Counter / Bar, Breakfast Nook |
| Has Heating | Yes |
| Heating Information | Central |
| Room Information | Entry, Great Room, Guest/Maid's Quarters, Laundry, Main Floor Bedroom, Walk-In Closet, Walk-In Pantry |
| Has Cooling | Yes |
| Cooling Information | Central Air |
| Flooring Information | Carpet, Vinyl |
| InteriorFeatures Information | Granite Counters, High Ceilings, Open Floorplan, Pantry |
| DoorFeatures | Sliding Doors |
| EntryLocation | 1 |
| Entry Level | 1 |
| Has Spa | Yes |
| SpaDescription | Association, Heated |
| WindowFeatures | Double Pane Windows, ENERGY STAR Qualified Windows, Screens |
| SecuritySafety | Carbon Monoxide Detector(s), Fire and Smoke Detection System, Fire Sprinkler System |
| Bathroom Information | Bathtub, Shower in Tub, Double sinks in bath(s), Double Sinks in Primary Bath, Dual shower heads (or Multiple), Exhaust fan(s), Main Floor Full Bath, Privacy toilet door, Stone Counters, Walk-in shower |
| Main Level Bedrooms | 1 |
| Main Level Bathrooms | 2 |
EXTERIOR FEATURES
| ExteriorFeatures | Rain Gutters |
| Has Pool | No |
| Pool | Association, Exercise Pool, Heated |
| Has Patio | Yes |
| Patio | Patio, Front Porch |
| Has Fence | Yes |
| Fencing | Block, New Condition, Vinyl, Wrought Iron |
| Has Sprinklers | Yes |
WALKSCORE
MAP
PRICE HISTORY
| Date | Event | Price |
| 09/16/2024 | Listed | $4,300 |

Topfind Realty
REALTOR®
(844)-333-8033
Questions? Contact today.
Interested in buying or selling a home similar to 39544 Verbena Way?
Temecula Similar Properties
Listing provided courtesy of Patti MacRae, Coldwell Banker Realty. Based on information from California Regional Multiple Listing Service, Inc. as of #Date#. This information is for your personal, non-commercial use and may not be used for any purpose other than to identify prospective properties you may be interested in purchasing. Display of MLS data is usually deemed reliable but is NOT guaranteed accurate by the MLS. Buyers are responsible for verifying the accuracy of all information and should investigate the data themselves or retain appropriate professionals. Information from sources other than the Listing Agent may have been included in the MLS data. Unless otherwise specified in writing, Broker/Agent has not and will not verify any information obtained from other sources. The Broker/Agent providing the information contained herein may or may not have been the Listing and/or Selling Agent.



































