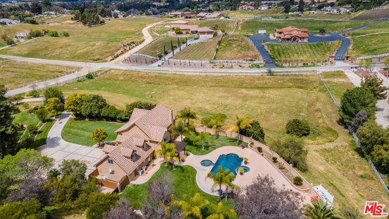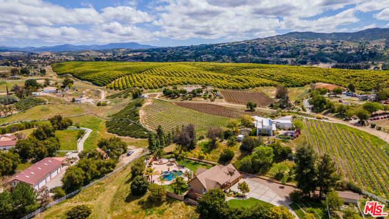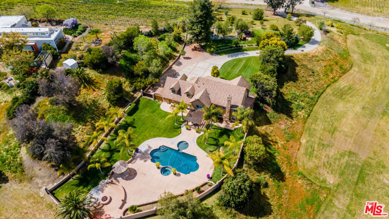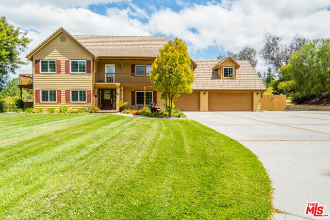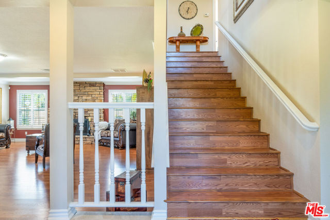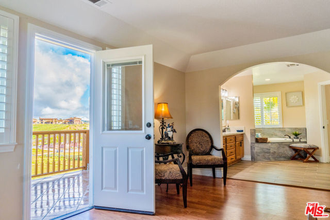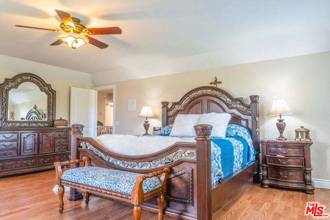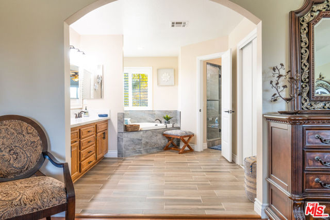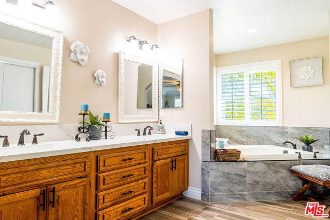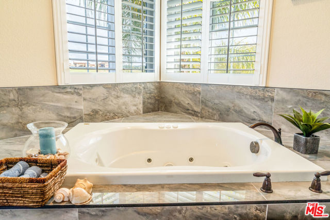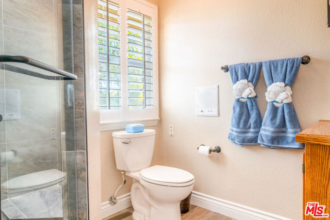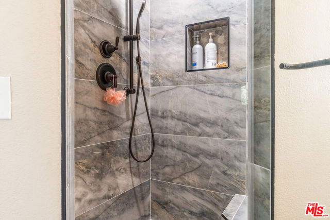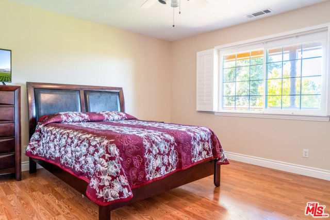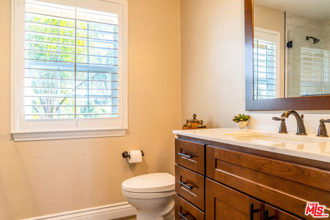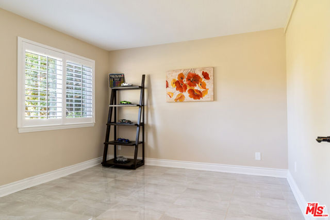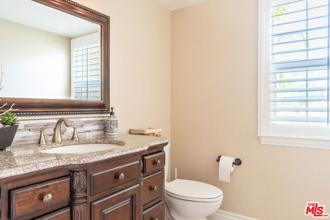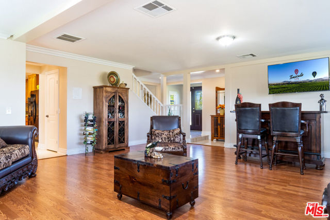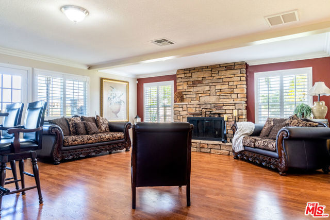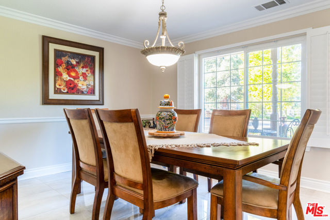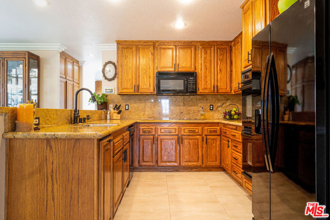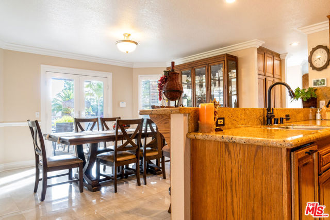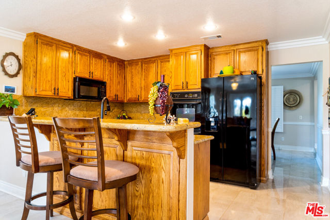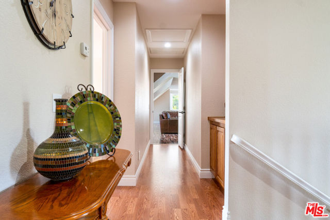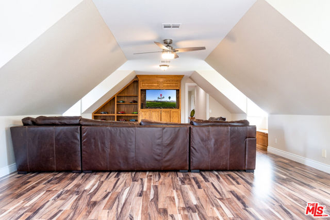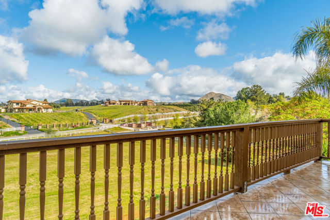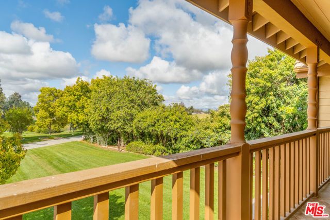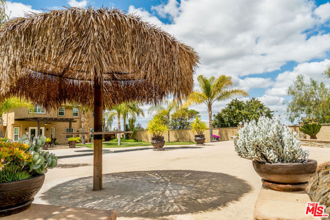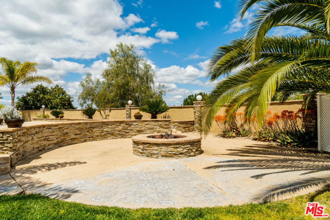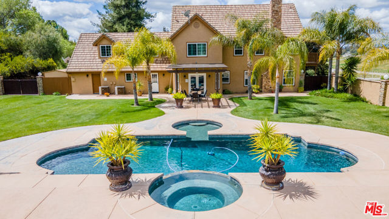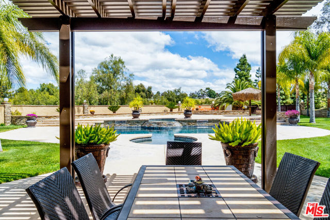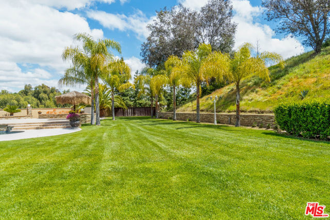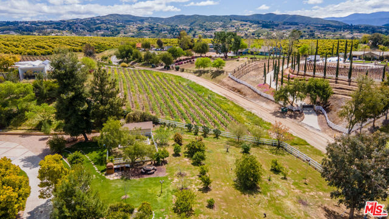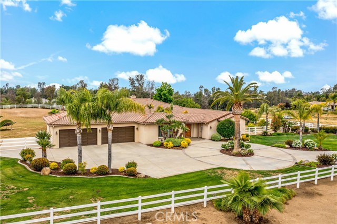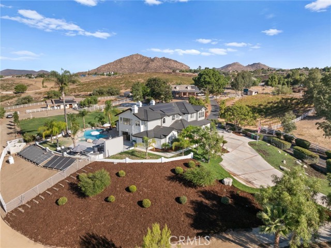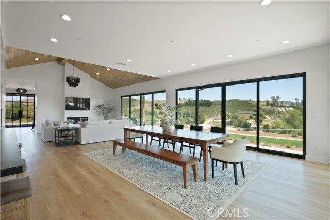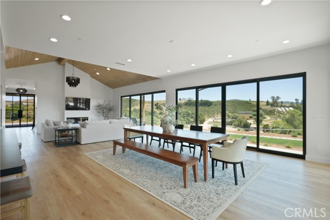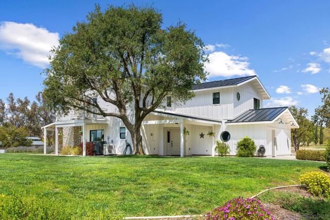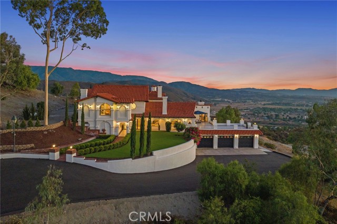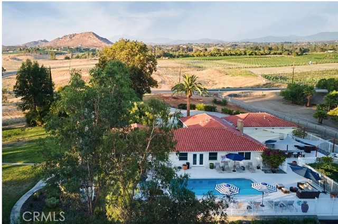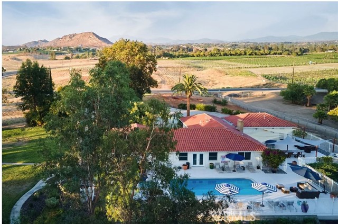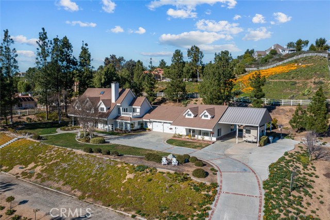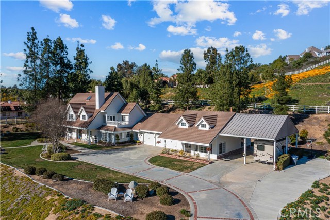39570 Calle Anita
Temecula, CA 92592
Welcome to your wine country oasis! Nestled on 4.61 acres of prime land, this exquisite 4-bedroom, 2.5-bathroom home is a sanctuary of luxury and relaxation. Step inside to discover newly renovated floors that exude modern elegance, complementing the stunning exterior that beckons you to explore the sprawling property. All bathrooms have been upgraded to luxurious standards, while a large loft area awaits, perfect for movie nights and entertaining crowds. Experience the epitome of wine country living in this breathtaking retreat, where modern amenities blend seamlessly with natural beauty, creating an unparalleled ambiance of tranquility and sophistication. With 4.61 acres at your disposal, the possibilities are endless. Whether you dream of building an ADU, cultivating your own vineyards, or simply enjoying the serenity of vast open spaces, this property offers it all. Embrace the farm-to-table lifestyle with a charming chicken coop and a bountiful gardening area adorned with a variety of fruit trees, ensuring fresh produce is always within reach. Indulge in the ultimate outdoor experience with a gorgeous pool and rejuvenating jacuzzi hot tub, surrounded by panoramic views of the renowned wine country landscape. Inside, every detail has been meticulously crafted for your comfort and enjoyment.
PROPERTY INFORMATION
| MLS # | 24385171 | Lot Size | 200,812 Sq. Ft. |
| HOA Fees | $0/Monthly | Property Type | Single Family Residence |
| Price | $ 2,198,000
Price Per SqFt: $ 627 |
DOM | 503 Days |
| Address | 39570 Calle Anita | Type | Residential |
| City | Temecula | Sq.Ft. | 3,506 Sq. Ft. |
| Postal Code | 92592 | Garage | 3 |
| County | Riverside | Year Built | 1990 |
| Bed / Bath | 4 / 2.5 | Parking | 8 |
| Built In | 1990 | Status | Active |
INTERIOR FEATURES
| Has Laundry | Yes |
| Laundry Information | Inside |
| Has Fireplace | Yes |
| Fireplace Information | Wood Burning |
| Has Appliances | Yes |
| Kitchen Appliances | Microwave, Electric Cooktop, Oven, Electric Oven |
| Kitchen Information | Walk-In Pantry, Granite Counters |
| Kitchen Area | Breakfast Counter / Bar, Dining Room, Family Kitchen, In Family Room, In Kitchen, In Living Room |
| Has Heating | Yes |
| Heating Information | Propane |
| Room Information | Loft, Living Room, Family Room |
| Flooring Information | Laminate |
| DoorFeatures | French Doors |
| Has Spa | Yes |
| SpaDescription | In Ground |
| WindowFeatures | Double Pane Windows, Shutters, Screens |
| SecuritySafety | 24 Hour Security |
| Bathroom Information | Remodeled, Shower in Tub, Tile Counters, Jetted Tub |
EXTERIOR FEATURES
| ExteriorFeatures | Corral, Rain Gutters |
| Roof | Tile |
| Has Pool | Yes |
| Pool | Heated with Propane, In Ground, Waterfall, Private |
| Has Patio | Yes |
| Patio | Front Porch |
| Has Fence | Yes |
| Fencing | Vinyl |
WALKSCORE
MAP
MORTGAGE CALCULATOR
- Principal & Interest:
- Property Tax: $2,345
- Home Insurance:$119
- HOA Fees:$0
- Mortgage Insurance:
PRICE HISTORY
| Date | Event | Price |
| 04/28/2024 | Active | $2,198,000 |
| 04/28/2024 | Listed | $2,198,000 |

Topfind Realty
REALTOR®
(844)-333-8033
Questions? Contact today.
Use a Topfind agent and receive a cash rebate of up to $21,980
Temecula Similar Properties
Listing provided courtesy of Andrei Martinez, eXp Realty of California Inc. Based on information from California Regional Multiple Listing Service, Inc. as of #Date#. This information is for your personal, non-commercial use and may not be used for any purpose other than to identify prospective properties you may be interested in purchasing. Display of MLS data is usually deemed reliable but is NOT guaranteed accurate by the MLS. Buyers are responsible for verifying the accuracy of all information and should investigate the data themselves or retain appropriate professionals. Information from sources other than the Listing Agent may have been included in the MLS data. Unless otherwise specified in writing, Broker/Agent has not and will not verify any information obtained from other sources. The Broker/Agent providing the information contained herein may or may not have been the Listing and/or Selling Agent.
